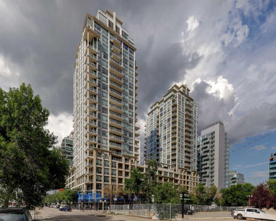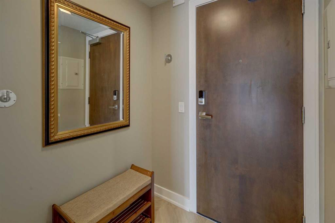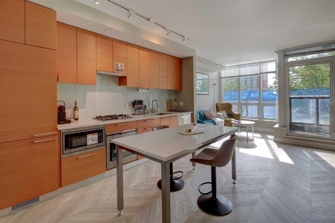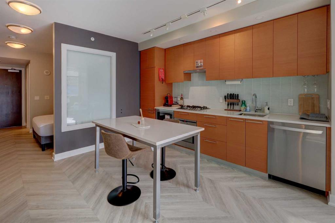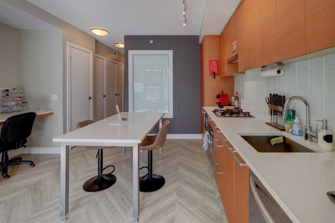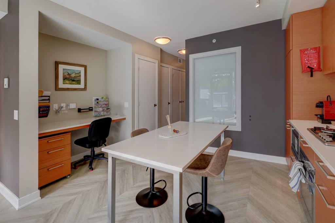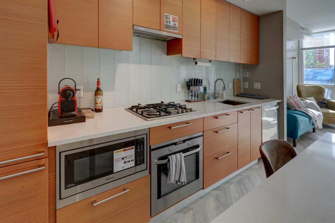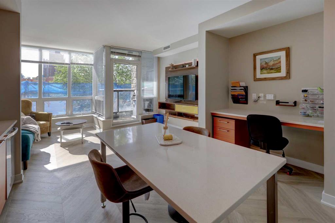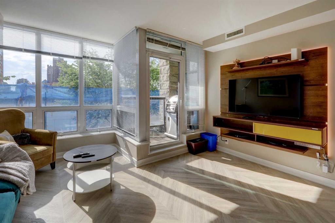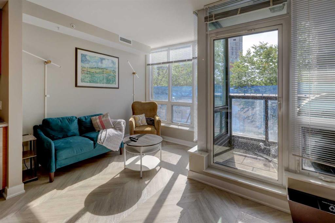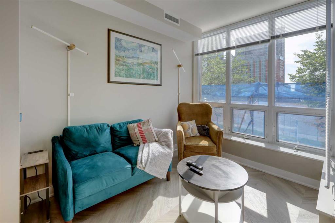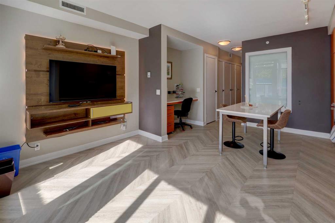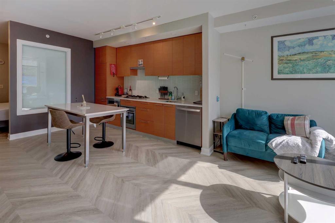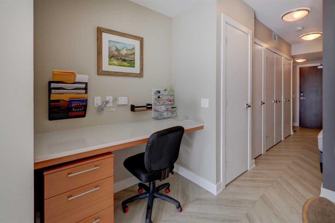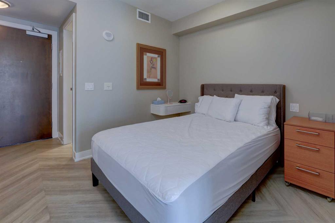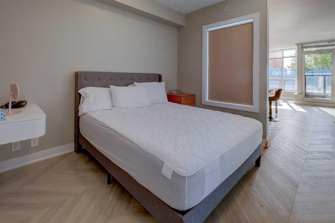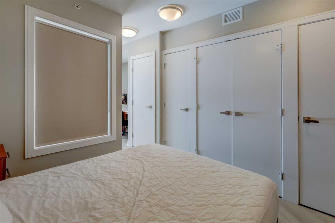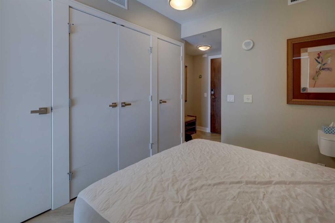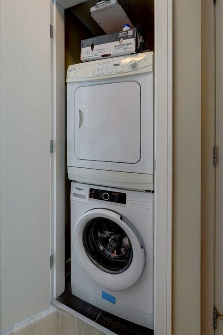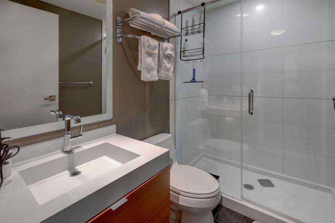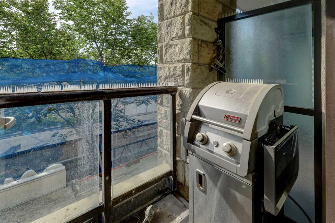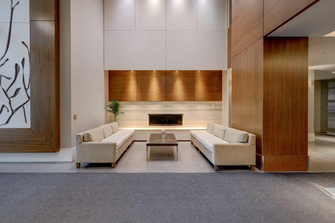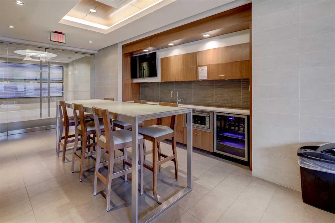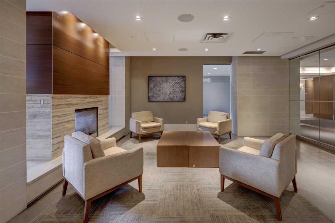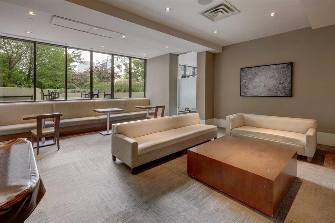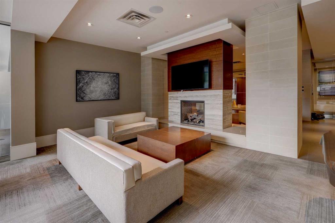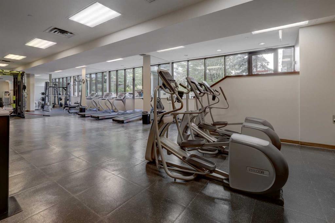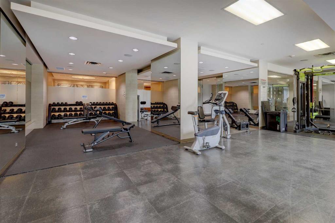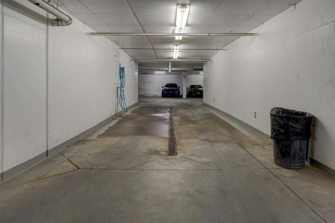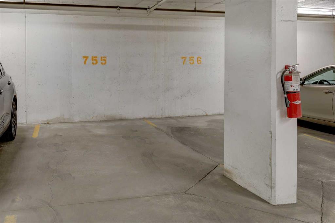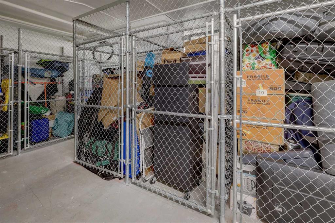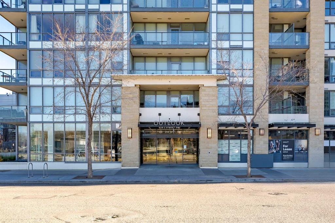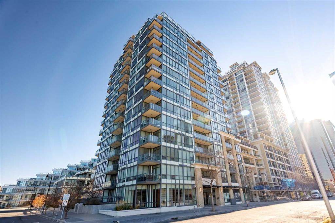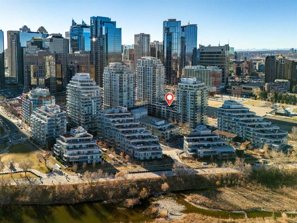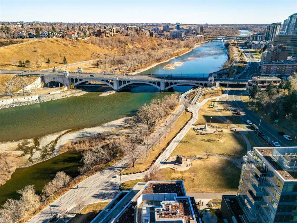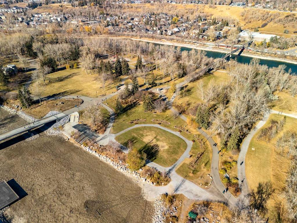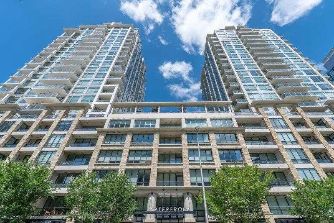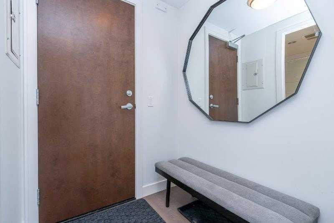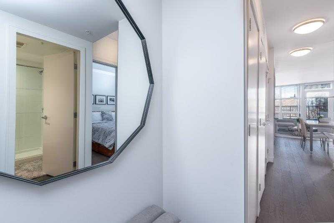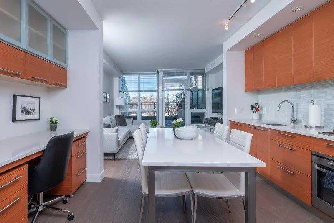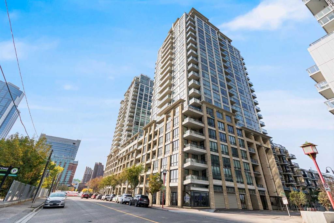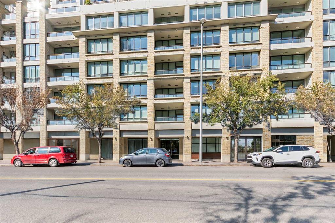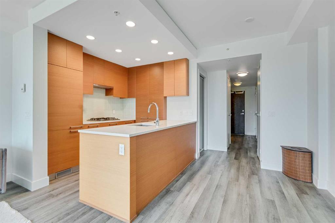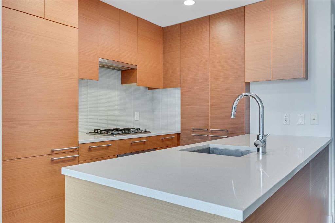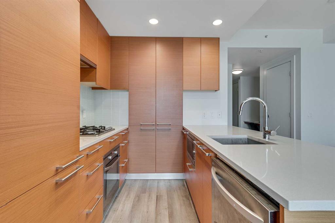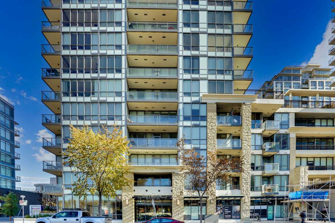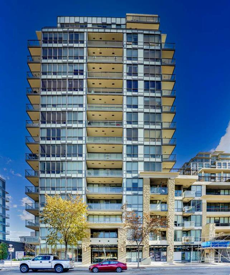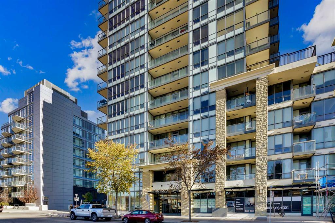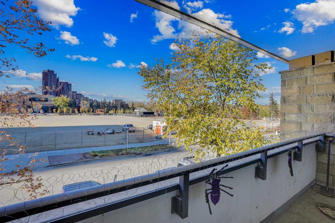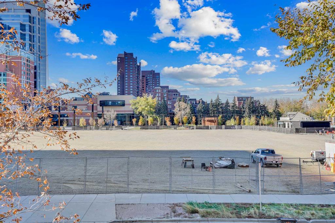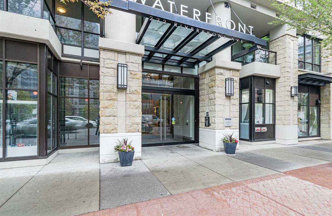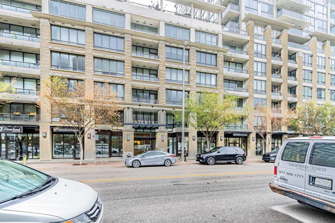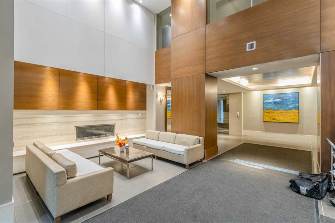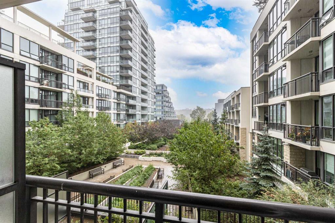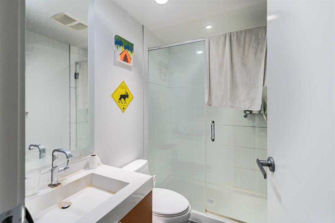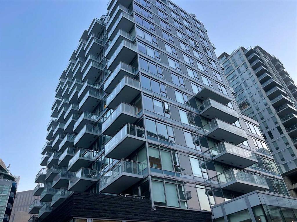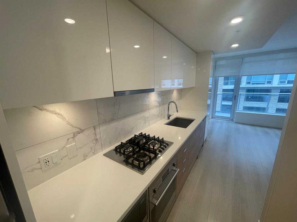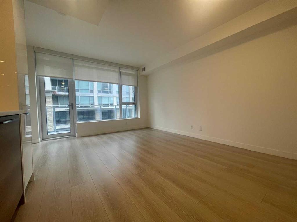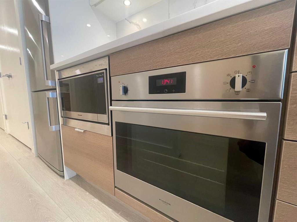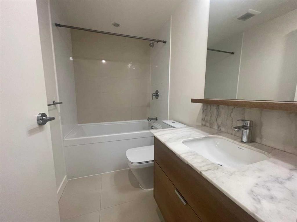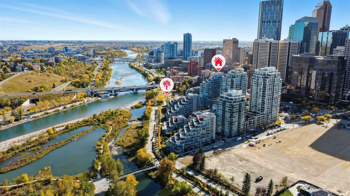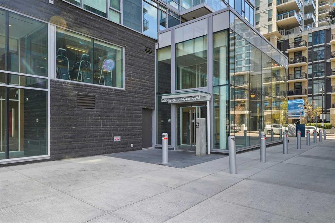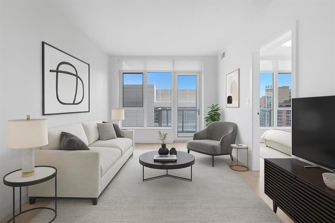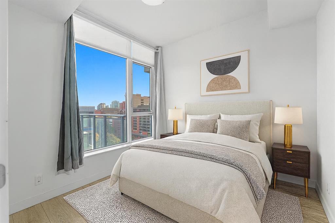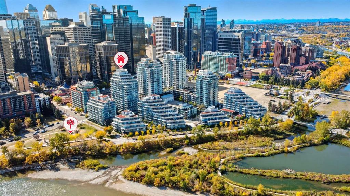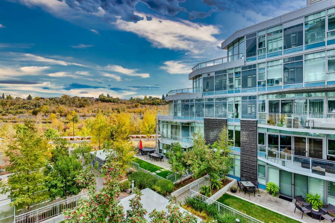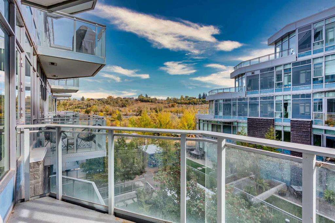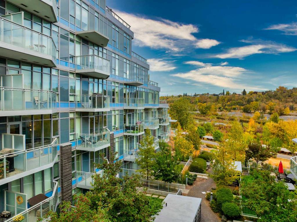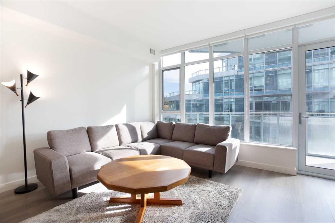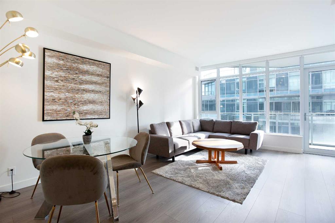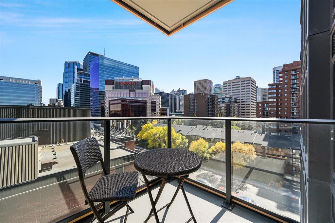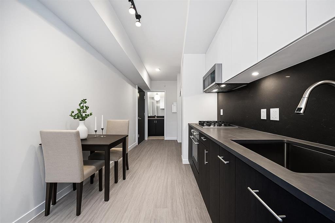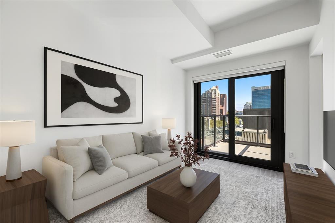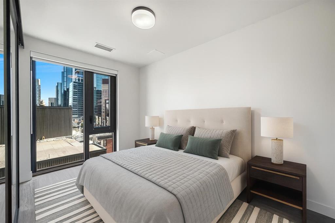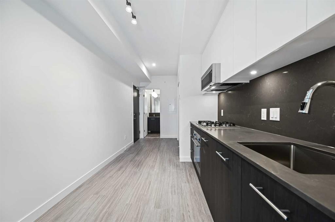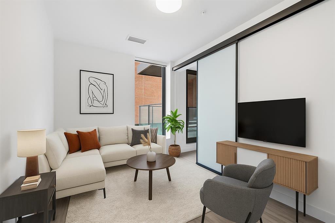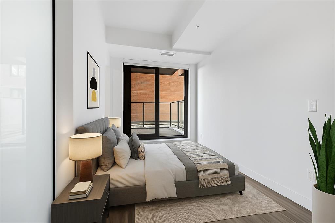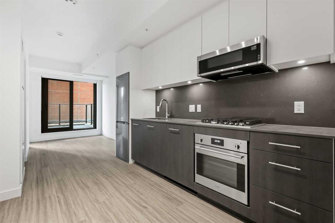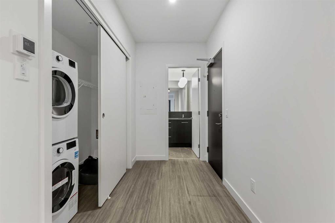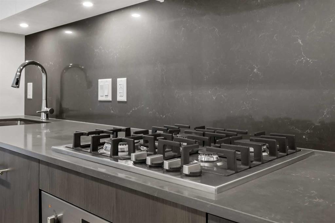246, 222 Riverfront Avenue SW
Calgary T2P0X2
MLS® Number: A2246316
$ 285,000
1
BEDROOMS
1 + 0
BATHROOMS
482
SQUARE FEET
2011
YEAR BUILT
Welcome to this WEST FACING, 480 sq.ft, 1 Bedroom, 1 Bath condo situated in Luxurious Waterfront Tower 2. The size is misleading…very useful space w/ 9' Ceilings + floor to ceiling Low E windows makes it bigger than it is. NEW LVP FLOORS throughout! Functional Chef Inspired kitchen features undermount sinks, full height mosaic backsplash, under-cabinet lighting, stone countertops & top of the line S/S appliances (Panasonic under-counter microwave, wood paneled Sub-Zero fridge w/ lower freezer, new dishwasher, gas cooktop & electric wall oven). Double Closets for bedroom, luxurious bathroom with marble counter tops, under-mount sinks & large standup shower. Air conditioned for those hot sunny days! Balcony, 1 Assigned underground parking spot and storage unit on same floor as the Unit. Walking Distance to Eau Claire, walking paths, shops, restaurants. All Furniture & Furnishings included, just bring your suitcase. Amenities include: Full Size Gym with Yoga studio, Theatre Room, Jacuzzi Tub, Steam Room, Car Wash, Recreation Room with Fireplace and Washroom, Visitor Parking.
| COMMUNITY | Chinatown |
| PROPERTY TYPE | Apartment |
| BUILDING TYPE | High Rise (5+ stories) |
| STYLE | Single Level Unit |
| YEAR BUILT | 2011 |
| SQUARE FOOTAGE | 482 |
| BEDROOMS | 1 |
| BATHROOMS | 1.00 |
| BASEMENT | |
| AMENITIES | |
| APPLIANCES | Dishwasher, Dryer, Gas Cooktop, Microwave, Oven-Built-In, Range Hood, Refrigerator, Washer, Window Coverings |
| COOLING | Central Air |
| FIREPLACE | N/A |
| FLOORING | Ceramic Tile, Vinyl Plank |
| HEATING | Central |
| LAUNDRY | In Unit, Main Level |
| LOT FEATURES | |
| PARKING | Parkade, Underground |
| RESTRICTIONS | Pet Restrictions or Board approval Required, Pets Allowed |
| ROOF | |
| TITLE | Fee Simple |
| BROKER | Sotheby's International Realty Canada |
| ROOMS | DIMENSIONS (m) | LEVEL |
|---|---|---|
| 3pc Bathroom | 7`7" x 4`11" | Main |
| Balcony | 6`6" x 3`11" | Main |
| Bedroom | 9`8" x 10`9" | Main |
| Dining Room | 9`9" x 9`0" | Main |
| Foyer | 5`4" x 4`11" | Main |
| Kitchen | 4`6" x 12`7" | Main |
| Living Room | 14`3" x 13`3" | Main |
| Laundry | 2`6" x 2`10" | Main |
| Furnace/Utility Room | 2`0" x 2`5" | Main |

