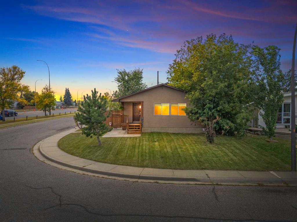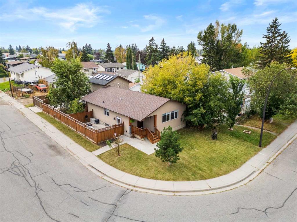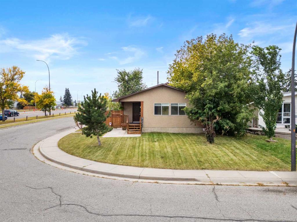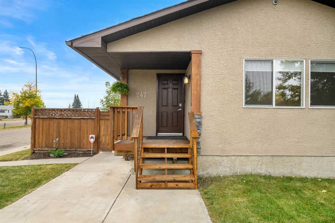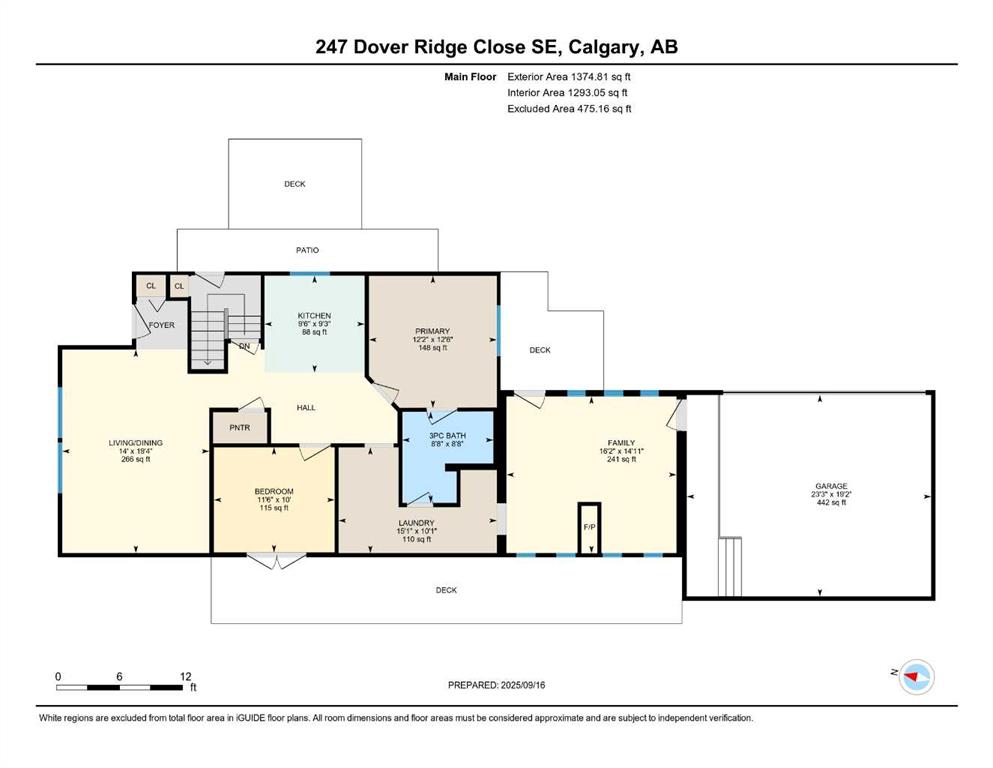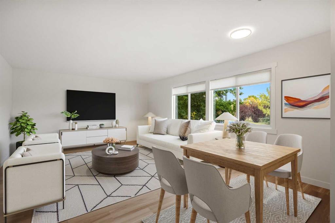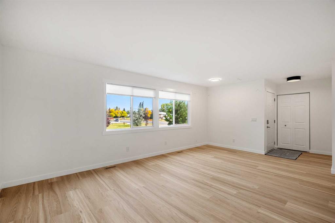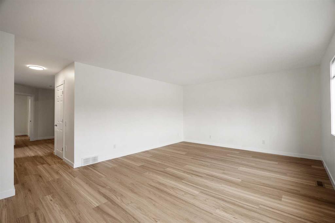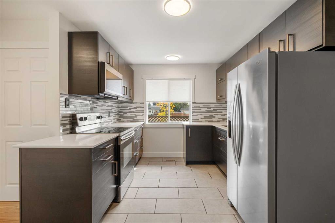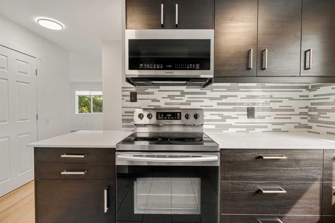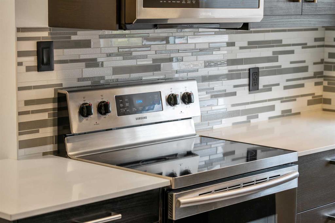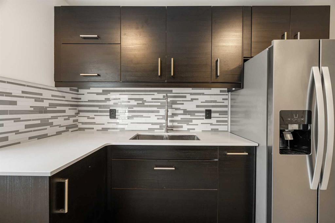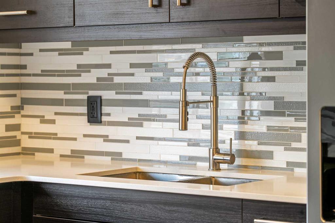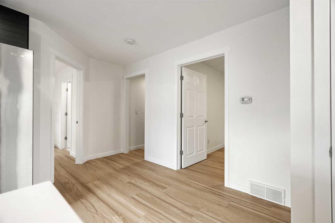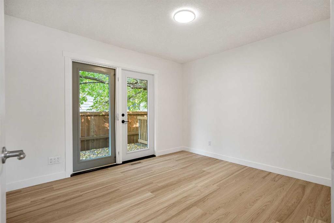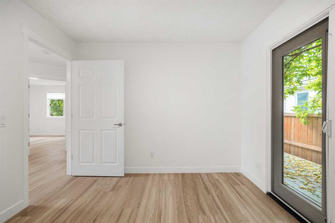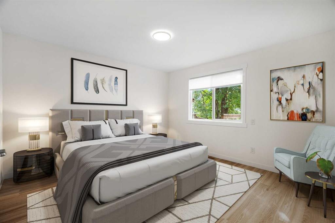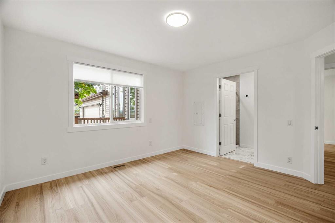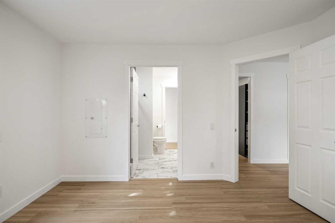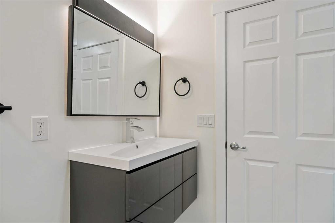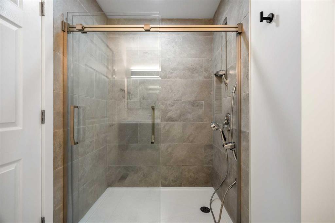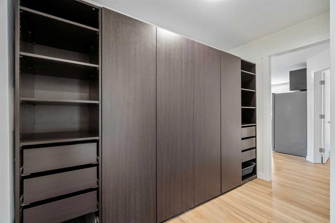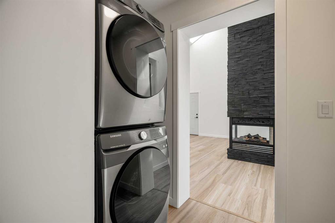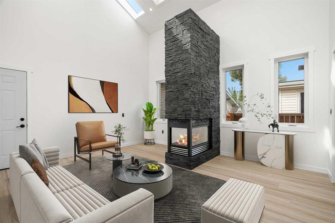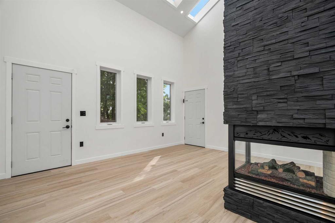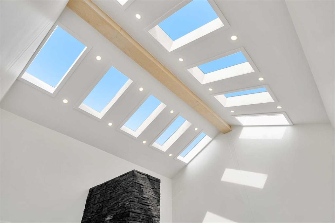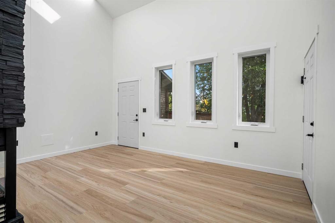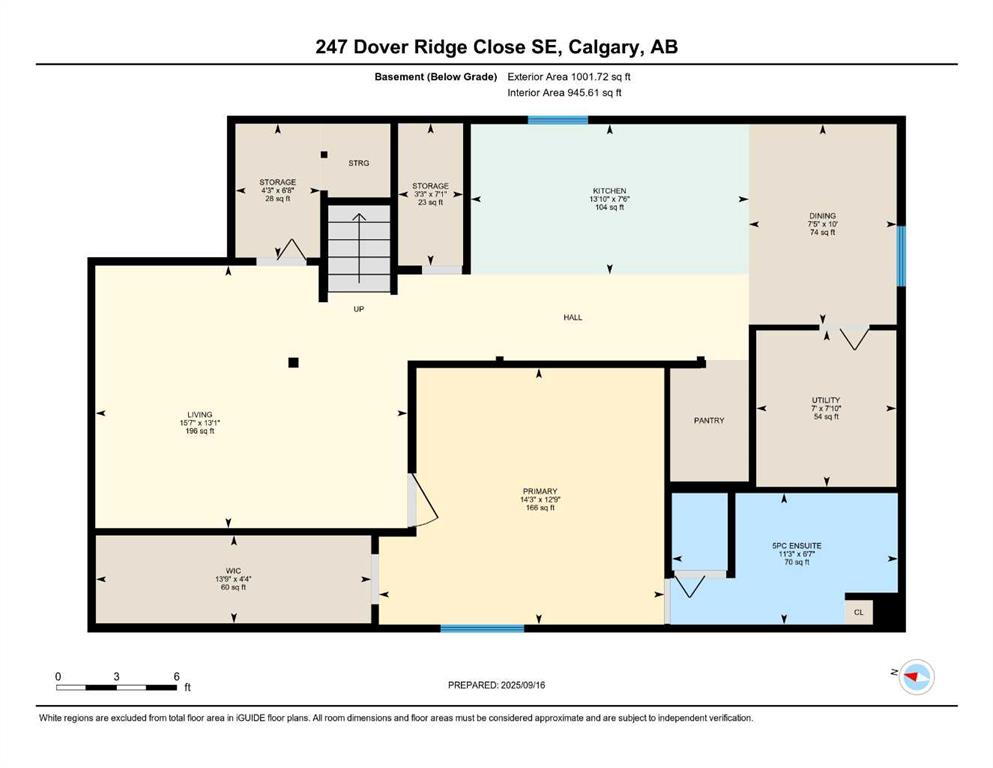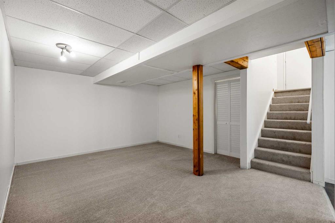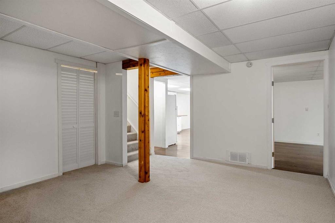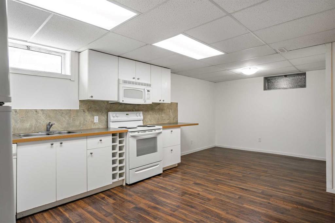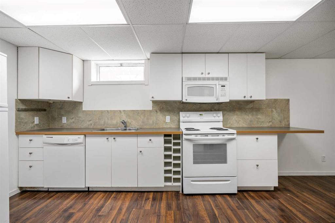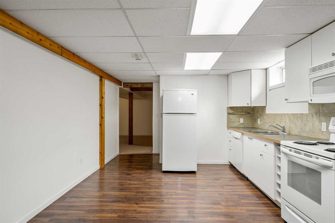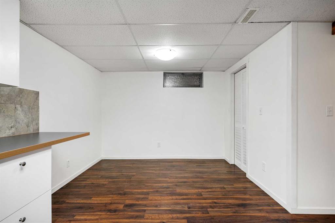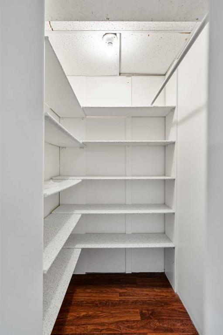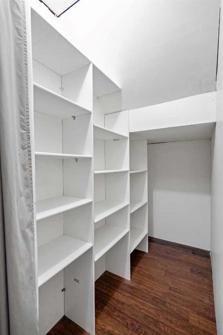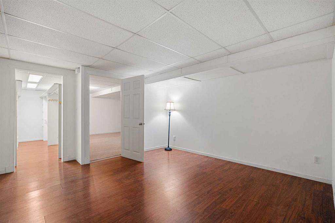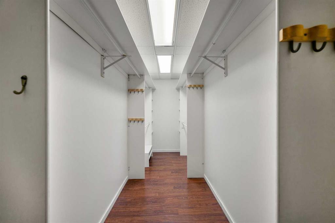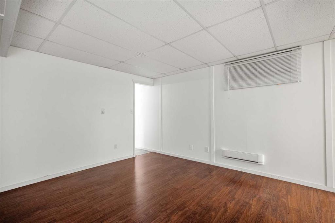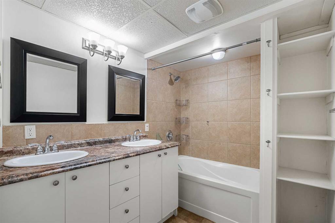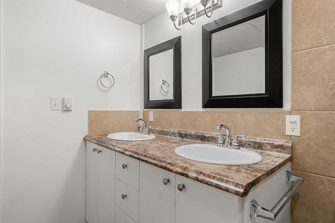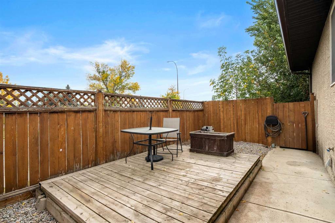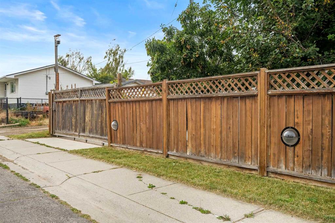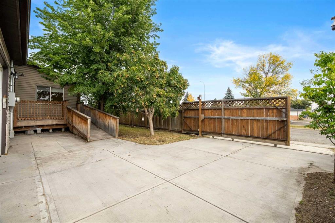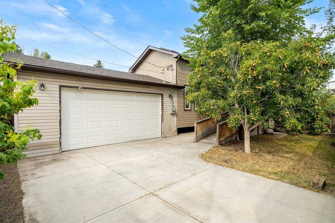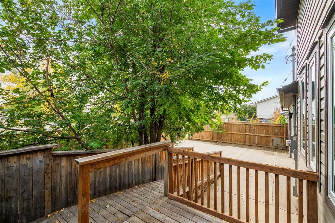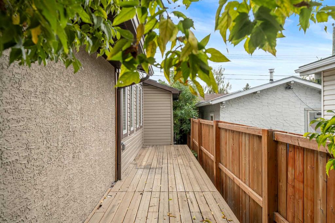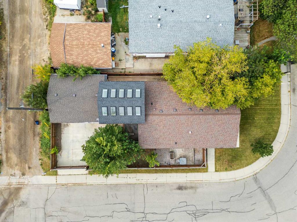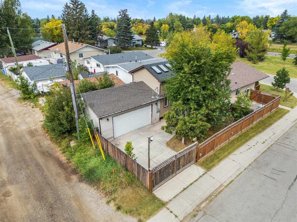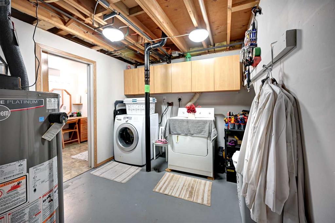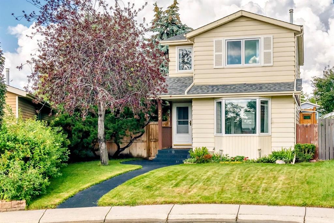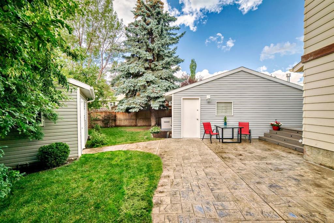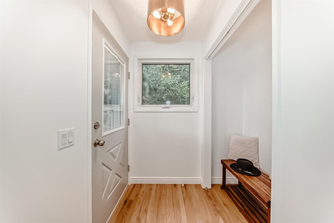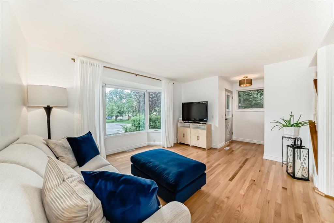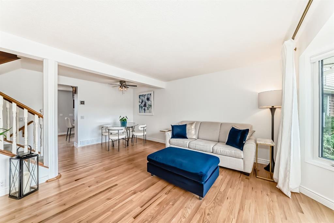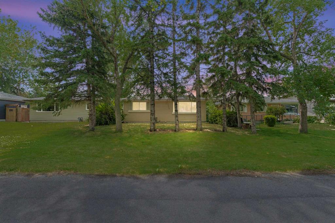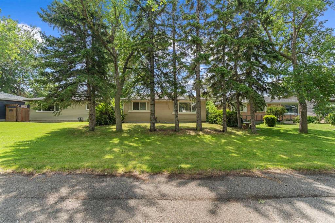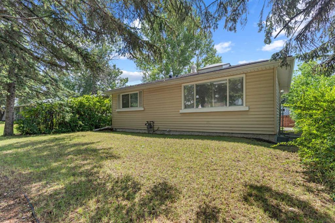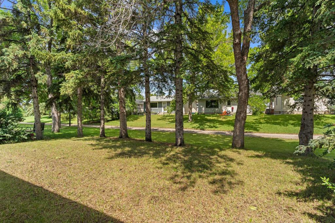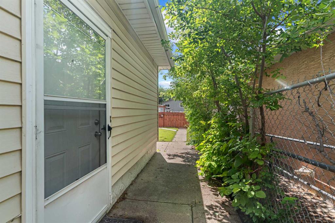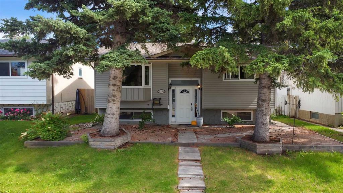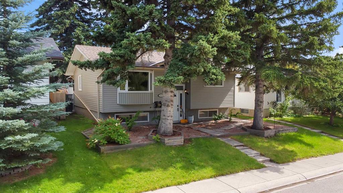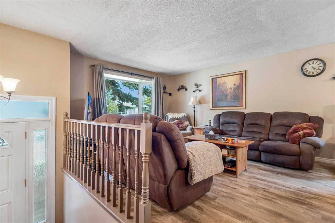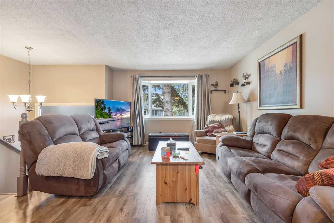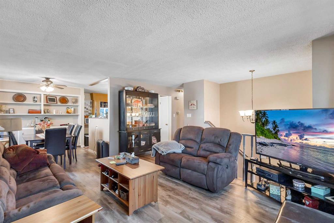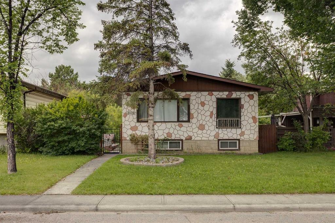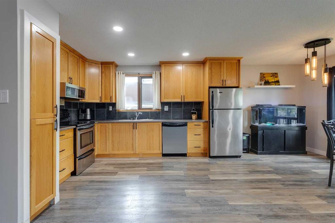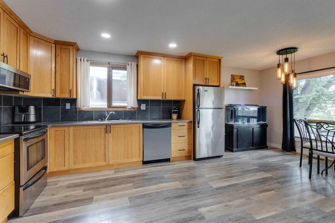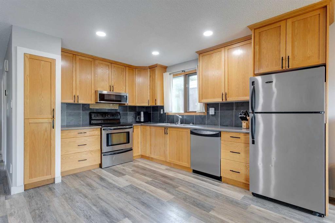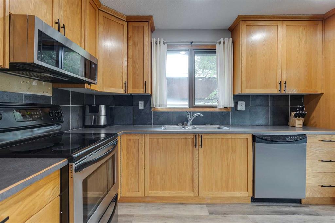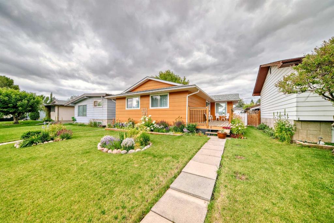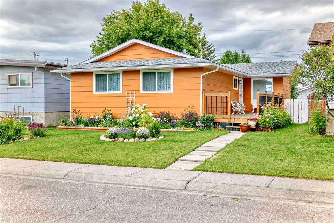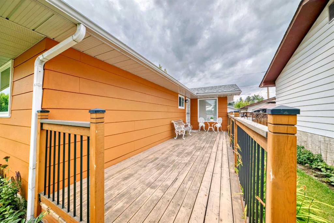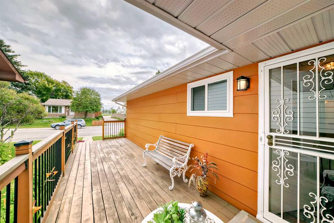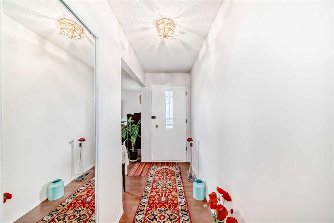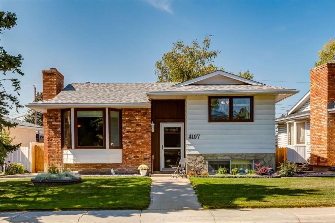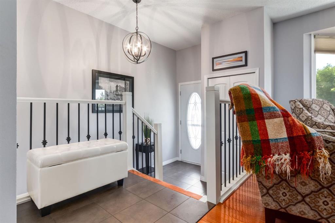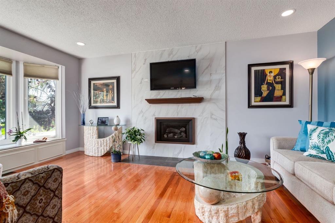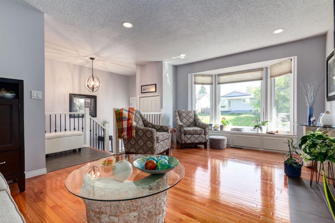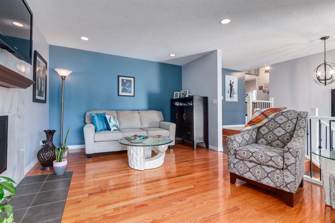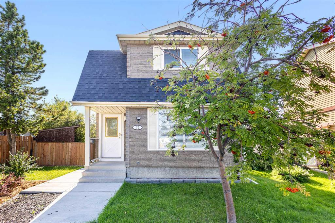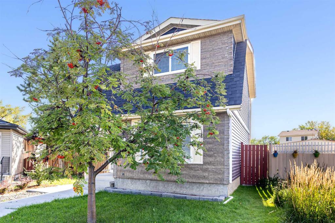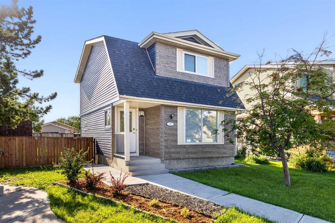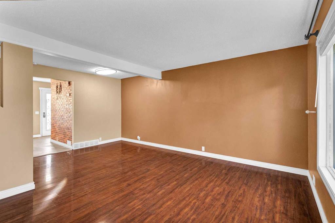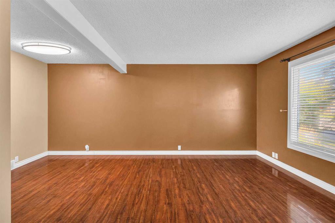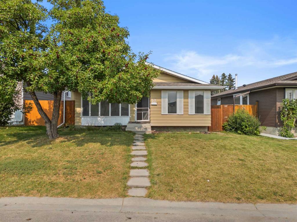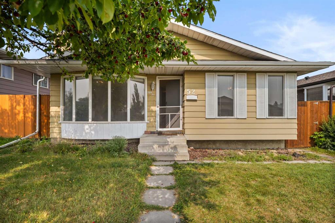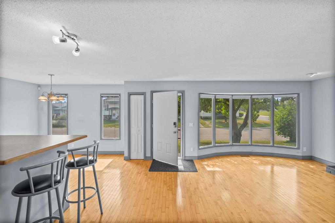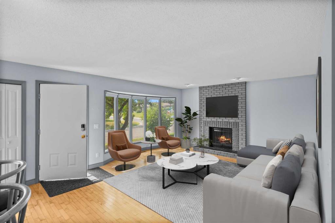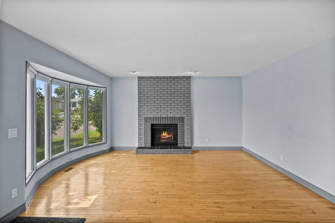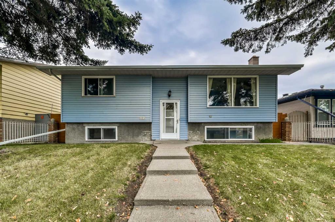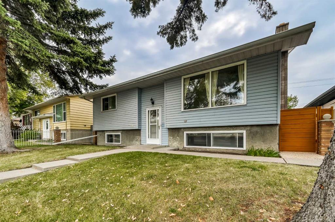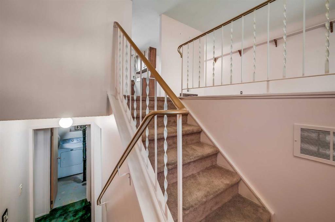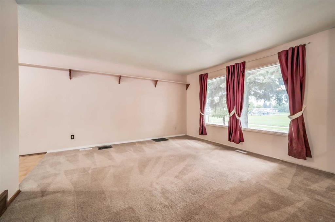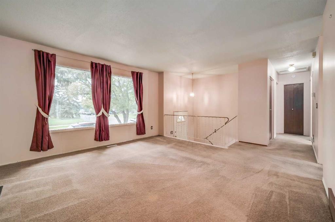247 Dover Ridge Close SE
Calgary T2B2C5
MLS® Number: A2257575
$ 559,000
3
BEDROOMS
2 + 0
BATHROOMS
1,293
SQUARE FEET
1972
YEAR BUILT
This unique property is ready for a new owner. With large square footage and an attached double garage, this home offers lots of flexibility. Entering the home, you are greeted with a huge living and dining room spanning the entire width of the house. All the windows have been replaced and the main floor has been newly renovated. The kitchen features new cabinetry, stainless steel appliances, and beautiful quartz countertops. The second bedroom features lovely garden doors out to a private deck. The primary bedroom has a cheater ensuite with a huge, tiled shower. Moving into the laundry area there is an entire wall of custom built in closets for all the storage you need. The rear of house showcases a massive sunroom/family room with extra high vaulted ceilings, a three-sided gas fireplace with stacked stone, tonnes of windows and 8 beautiful skylights. From here there is direct access to the second deck and yard as well as off street parking. Through the sunroom is the large double attached garage. This main floor is perfectly designed for roommates or a couple who works from home. In the basement is an illegal suite with its own entrance and private yard. The unit has lots of space and features a generous kitchen and dining area, a living room, a bedroom (window does not meet egress requirements), huge walk-in closet, and a 5-piece ensuite. It has never been hard to find tenants for this unit. On a corner lot, this property features an abundance of outdoor spaces which helps maintain a feeling of privacy. This cash flowing property would make an excellent addition to any investment portfolio.
| COMMUNITY | Dover |
| PROPERTY TYPE | Detached |
| BUILDING TYPE | House |
| STYLE | Bungalow |
| YEAR BUILT | 1972 |
| SQUARE FOOTAGE | 1,293 |
| BEDROOMS | 3 |
| BATHROOMS | 2.00 |
| BASEMENT | Full, Suite |
| AMENITIES | |
| APPLIANCES | Dryer, Electric Range, Microwave Hood Fan, Refrigerator, Washer, Window Coverings |
| COOLING | None |
| FIREPLACE | Family Room, Gas, Stone, Three-Sided |
| FLOORING | Carpet, Laminate, Vinyl Plank |
| HEATING | Forced Air, Natural Gas |
| LAUNDRY | Main Level |
| LOT FEATURES | Back Lane, Corner Lot, Landscaped, Lawn, Street Lighting |
| PARKING | Double Garage Attached, Driveway |
| RESTRICTIONS | Airspace Restriction |
| ROOF | Asphalt Shingle |
| TITLE | Fee Simple |
| BROKER | The Real Estate District |
| ROOMS | DIMENSIONS (m) | LEVEL |
|---|---|---|
| 5pc Ensuite bath | 6`7" x 11`3" | Basement |
| Dining Room | 10`0" x 7`5" | Basement |
| Kitchen | 7`6" x 13`10" | Basement |
| Living Room | 13`1" x 15`7" | Basement |
| Bedroom - Primary | 12`9" x 14`3" | Basement |
| Storage | 7`1" x 3`3" | Basement |
| Storage | 6`8" x 4`3" | Basement |
| Furnace/Utility Room | 7`10" x 7`0" | Basement |
| Bedroom | 10`0" x 11`6" | Main |
| Family Room | 14`11" x 16`2" | Main |
| Kitchen | 9`3" x 9`6" | Main |
| Laundry | 10`1" x 15`1" | Main |
| Living/Dining Room Combination | 19`4" x 14`0" | Main |
| Bedroom - Primary | 12`6" x 12`2" | Main |
| 3pc Bathroom | 8`8" x 8`8" | Main |

