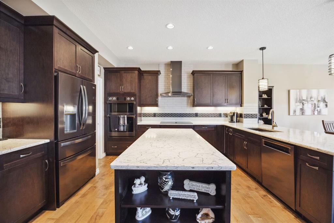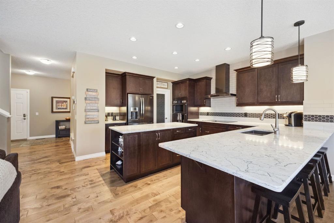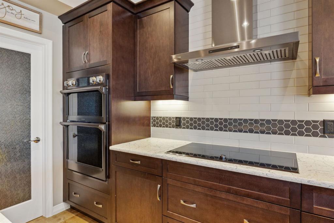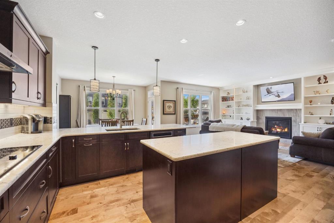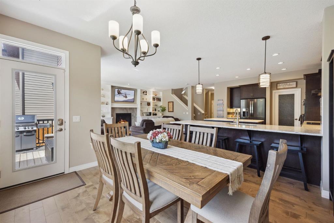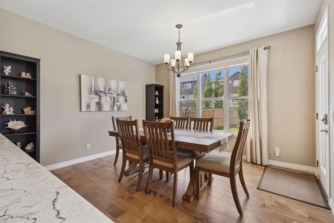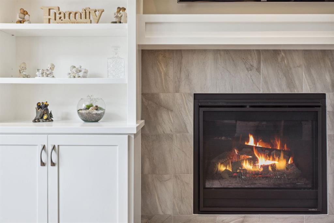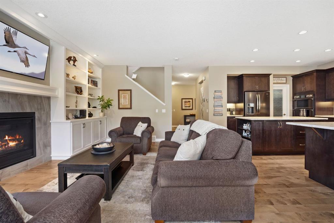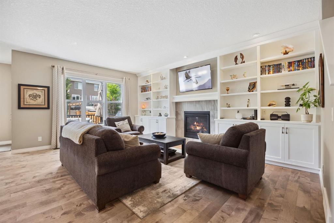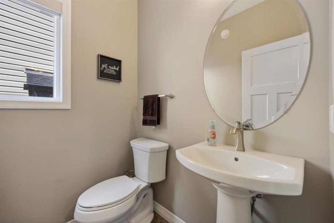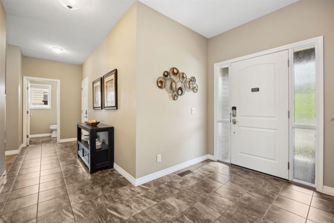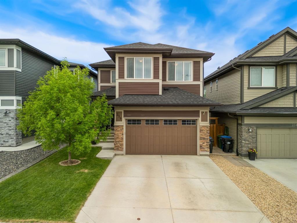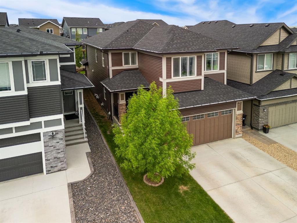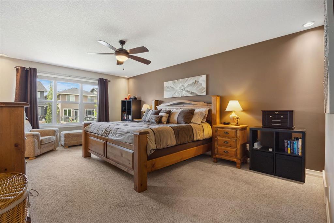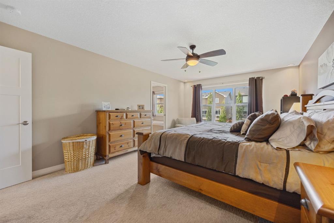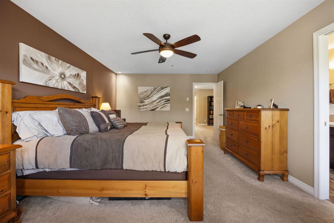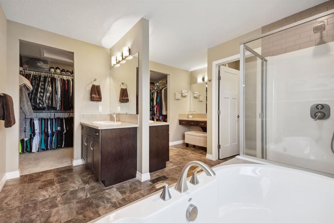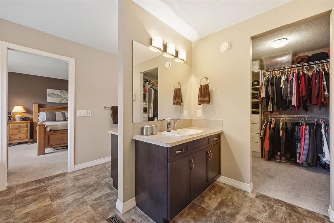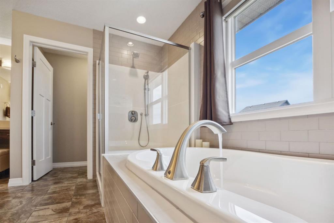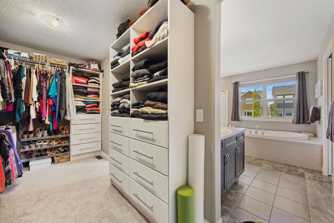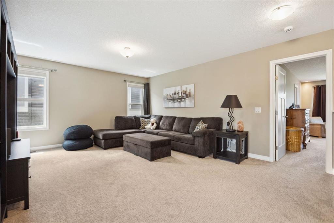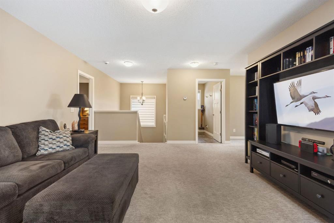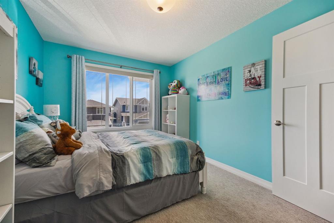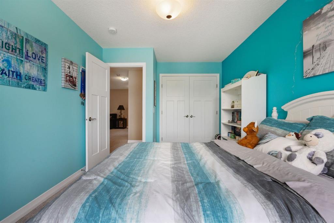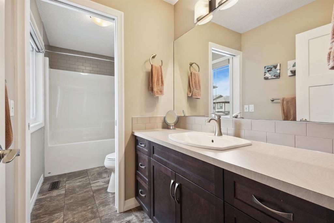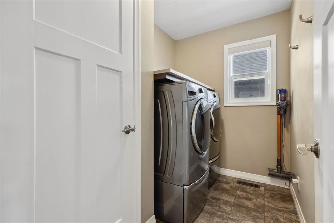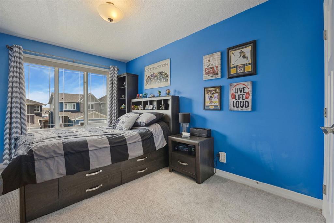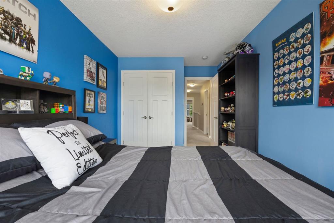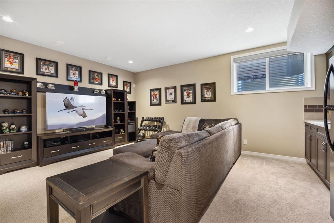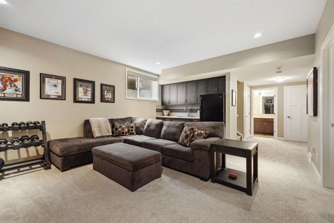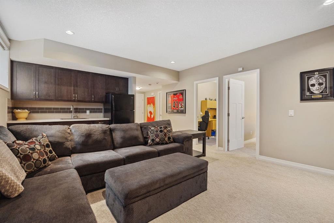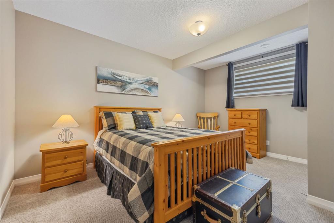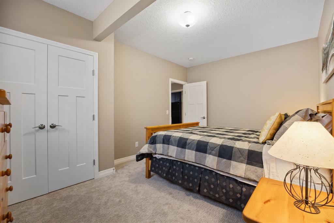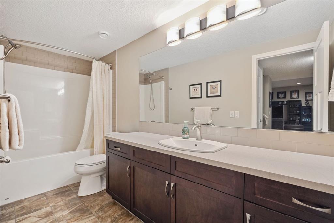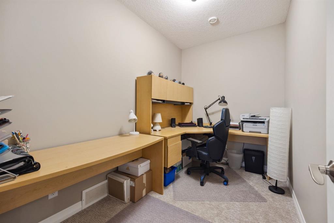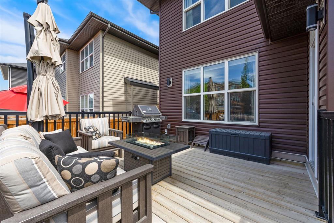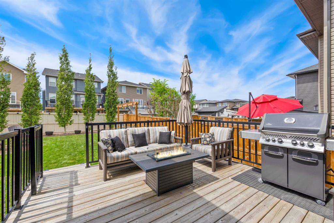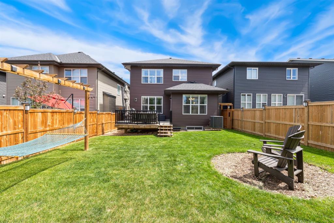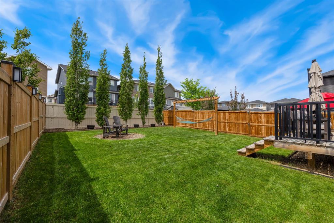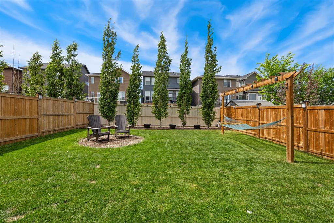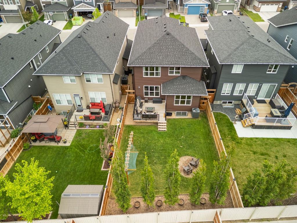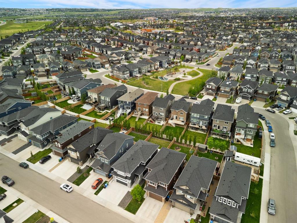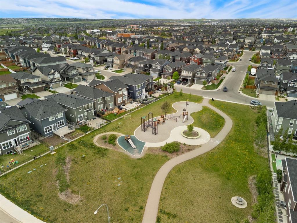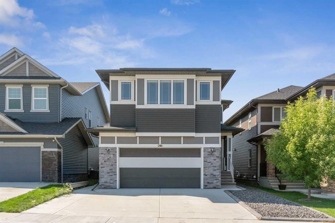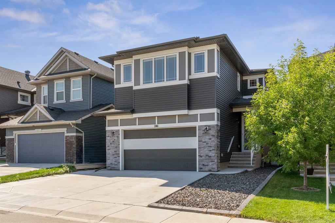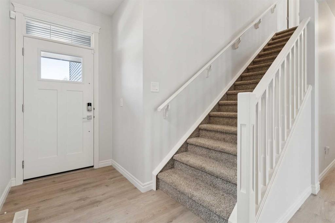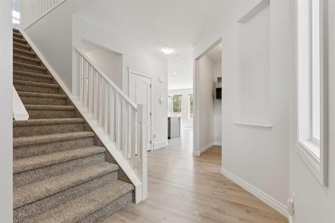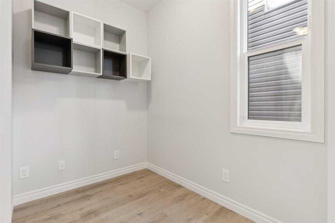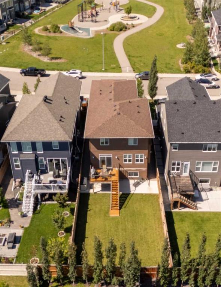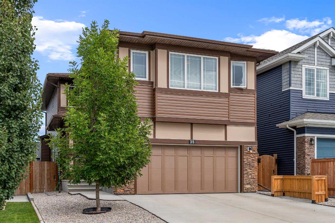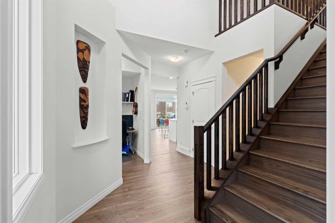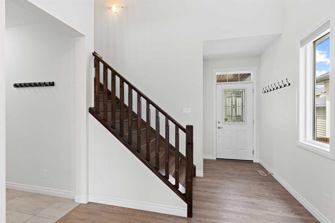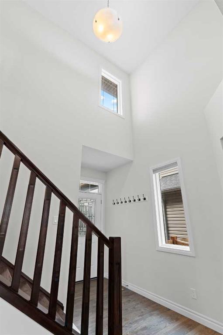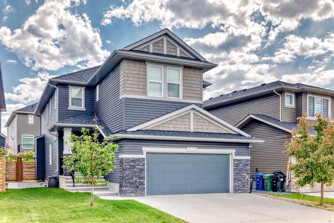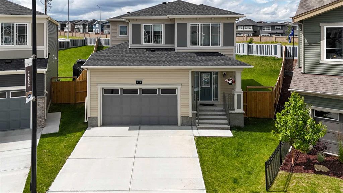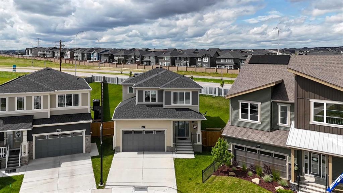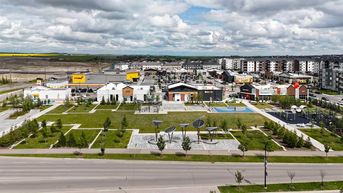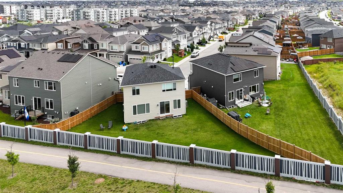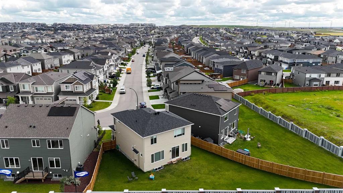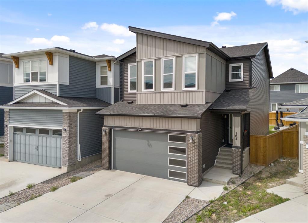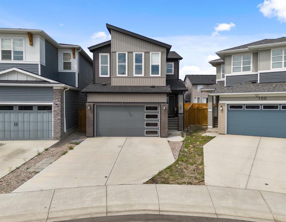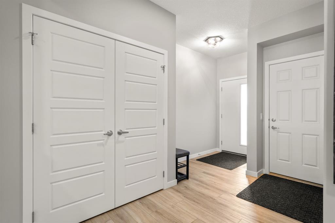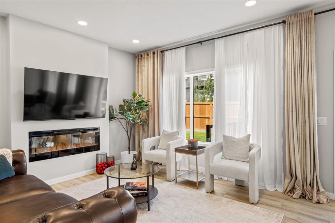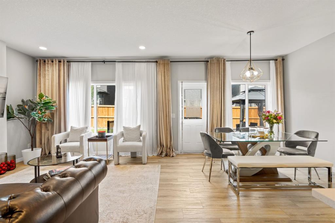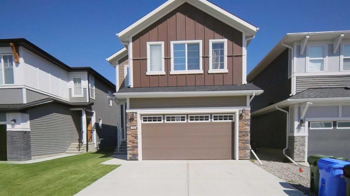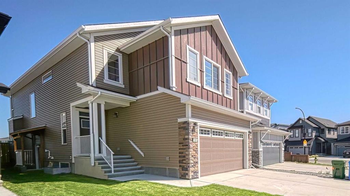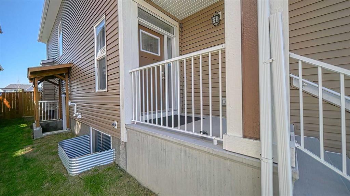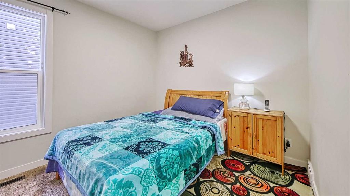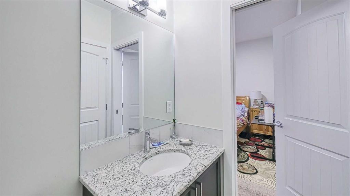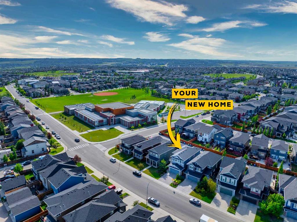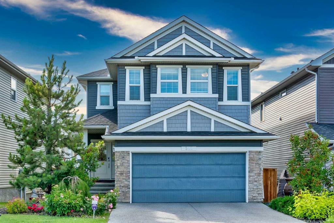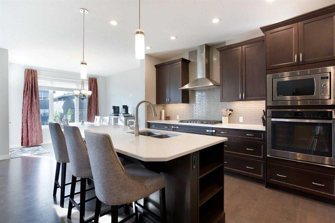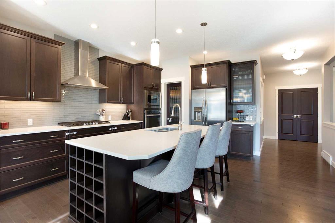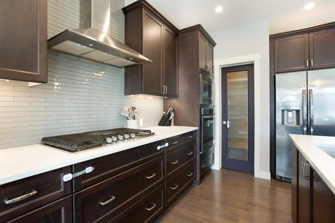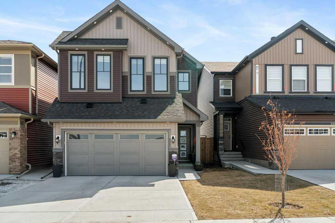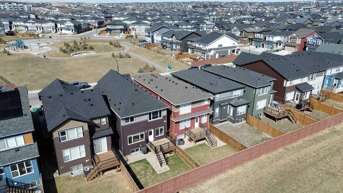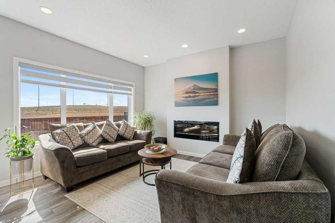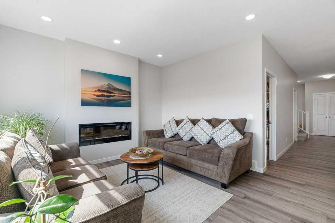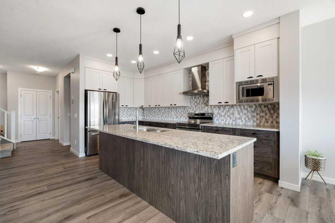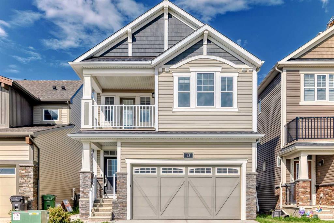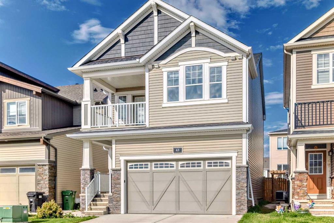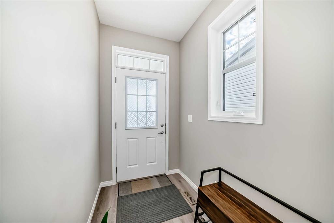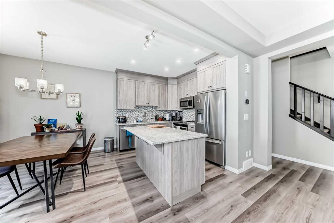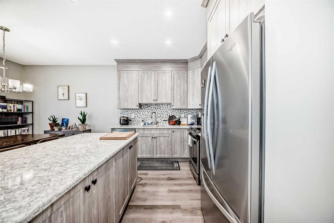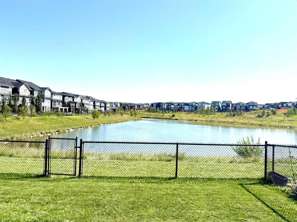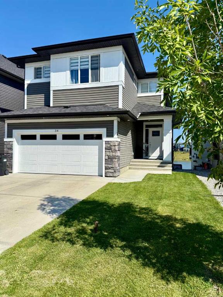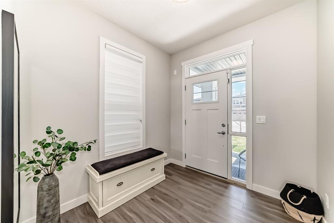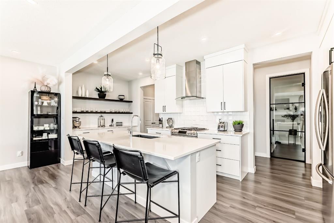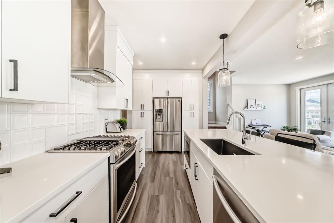250 Evansglen Drive NW
Calgary T3P 0X8
MLS® Number: A2240695
$ 845,000
4
BEDROOMS
3 + 1
BATHROOMS
2,488
SQUARE FEET
2017
YEAR BUILT
BACK TO THE MARKET – MUST SEE THIS ONE FOR YOURSELF BEFORE IT'S GONE AGAIN! Luxury and Location in Evanston at Its Finest!** Welcome home to an exceptional opportunity! This fully finished luxury residence, nestled on a serene street in Evanston, boasts nearly 3,500 sq ft of upgraded developed living space that simply must be seen to be believed! Featuring 4 spacious bedrooms, 3.5 beautifully designed bathrooms, and a fully finished basement, this home envelops you in warmth and elegance from the moment you step through the door. Every exquisite finish and feature has been meticulously selected to create a sophisticated yet inviting atmosphere. Key Highlights Include: - A grand foyer that welcomes you with upgraded tile and two expansive closets - A chef’s dream kitchen, complete with a massive island, wall oven, induction cooktop, built-in microwave, sleek hood fan, walk-in pantry, and Jayman’s Fit and Finish Plus package – where beauty meets functionality! - Sun-soaked dining and living areas adorned with rich hardwood floors and a cozy gas fireplace framed by custom built-ins, perfect for entertaining! - An inviting west-facing landscaped huge backyard featuring a large deck, ideal for relaxation or gatherings. Comfort at Its Best. Enjoy central AC that keeps you cool on those warm summer days! Nestled upstairs, you’ll discover three generous bedrooms equipped with built-in closet organizers, a spacious bonus room, and an opulent primary suite that will take your breath away! Indulge in the luxurious six-piece ensuite, complete with dual vanities, a stunning dressing station, deep soaker tub, walk-in shower, and a dream-worthy closet. The professionally finished basement, crafted by the builder, offers a large family room with a wet bar, a fourth bedroom, a versatile den/workout space, ample storage, and a full bath. This home has it all! Additional Upgrades Include: - Brand-new exterior in 2024, Triple-pane windows above grade, - Tankless hot water, upgraded carpet and underlay, chic lighting, top-of-the-line appliances, exquisite flooring, custom built-ins, and so much more! No detail has been overlooked, with tens of thousands invested to create a luxurious ambiance throughout the property. Located conveniently near schools, parks, shopping, and major roads, this remarkable Evanston gem perfectly combines comfort, convenience, and unparalleled quality. Don’t miss your chance to make this stunning home yours – it won’t last long! You’ll truly feel the difference the moment you step inside!
| COMMUNITY | Evanston |
| PROPERTY TYPE | Detached |
| BUILDING TYPE | House |
| STYLE | 2 Storey |
| YEAR BUILT | 2017 |
| SQUARE FOOTAGE | 2,488 |
| BEDROOMS | 4 |
| BATHROOMS | 4.00 |
| BASEMENT | Finished, Full |
| AMENITIES | |
| APPLIANCES | Built-In Oven, Central Air Conditioner, Dishwasher, Garage Control(s), Induction Cooktop, Range Hood, Refrigerator, Tankless Water Heater, Washer/Dryer, Water Softener, Window Coverings |
| COOLING | Central Air |
| FIREPLACE | Gas |
| FLOORING | Carpet, Hardwood, See Remarks, Tile |
| HEATING | Forced Air, Natural Gas |
| LAUNDRY | Laundry Room, See Remarks, Upper Level |
| LOT FEATURES | Back Yard, Front Yard, Landscaped, Lawn, Level, Rectangular Lot |
| PARKING | Concrete Driveway, Double Garage Attached, Driveway, Front Drive, Garage Door Opener, Garage Faces Front |
| RESTRICTIONS | Utility Right Of Way |
| ROOF | Asphalt Shingle |
| TITLE | Fee Simple |
| BROKER | CIR Realty |
| ROOMS | DIMENSIONS (m) | LEVEL |
|---|---|---|
| Bedroom | 10`8" x 15`6" | Basement |
| 4pc Bathroom | 12`10" x 5`1" | Basement |
| Family Room | 14`10" x 16`5" | Basement |
| Den | 10`8" x 6`7" | Basement |
| Other | 9`2" x 6`9" | Basement |
| Storage | 10`8" x 21`0" | Basement |
| Kitchen | 13`1" x 15`11" | Main |
| Living Room | 14`0" x 19`4" | Main |
| 2pc Bathroom | 5`5" x 5`0" | Main |
| Foyer | 13`3" x 11`2" | Main |
| Dining Room | 13`0" x 12`1" | Main |
| Bedroom - Primary | 12`7" x 19`0" | Upper |
| Bedroom | 9`0" x 15`7" | Upper |
| Bedroom | 9`10" x 14`9" | Upper |
| Laundry | 9`0" x 6`0" | Upper |
| 6pc Ensuite bath | 14`1" x 12`2" | Upper |
| 4pc Bathroom | 13`2" x 4`11" | Upper |
| Bonus Room | 17`8" x 14`5" | Upper |
| Walk-In Closet | 14`1" x 6`6" | Upper |

