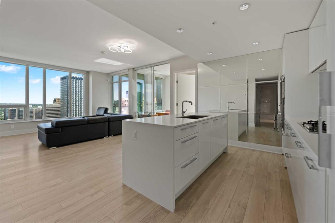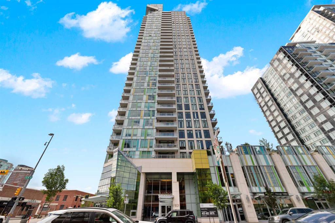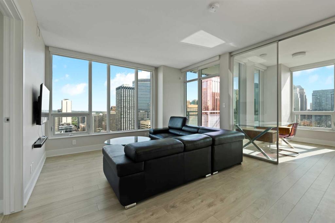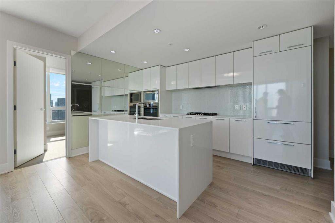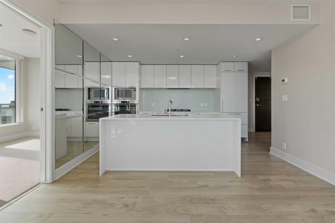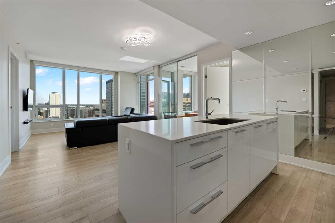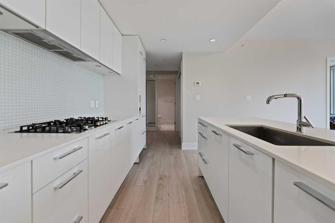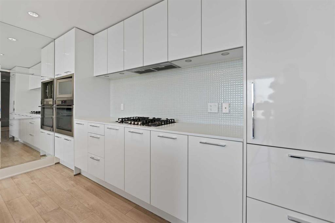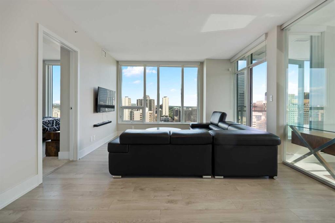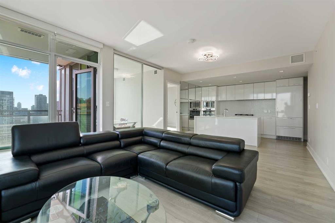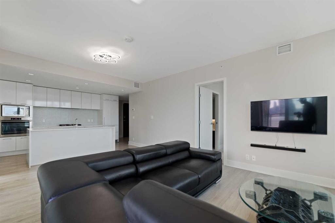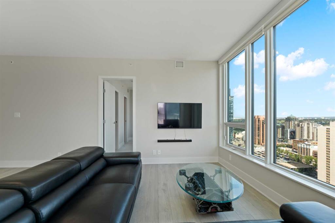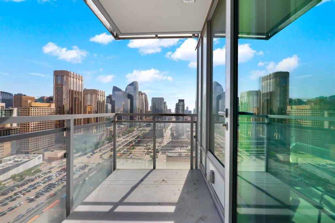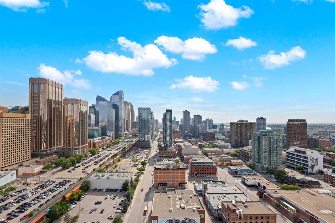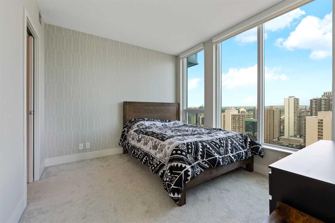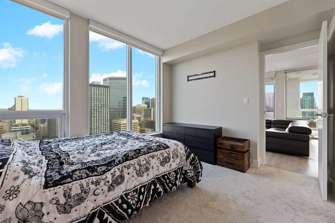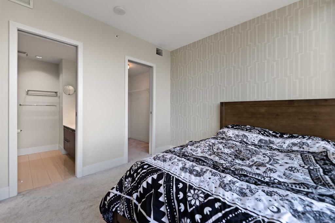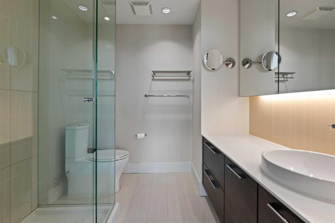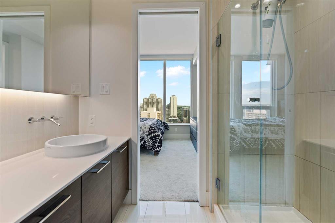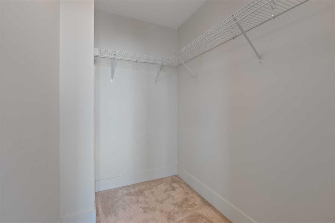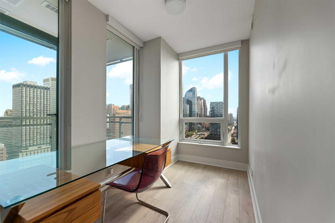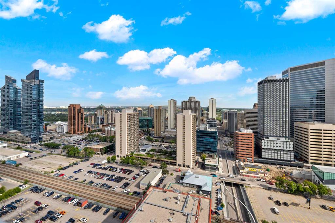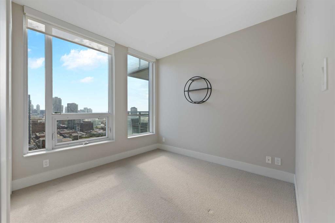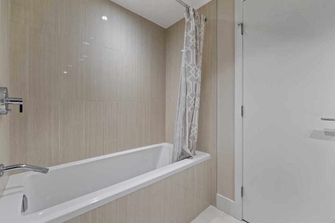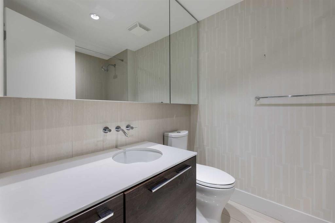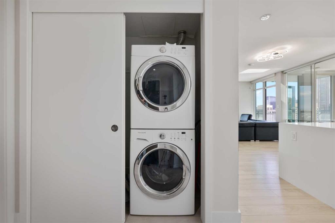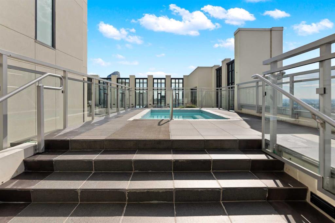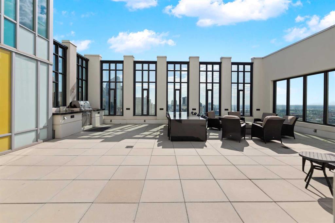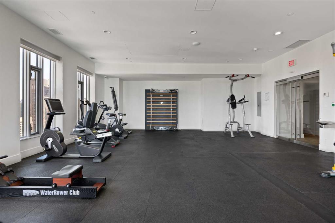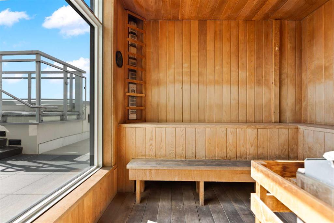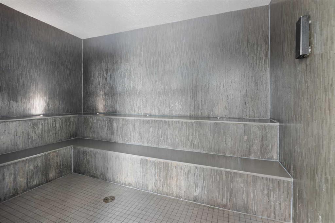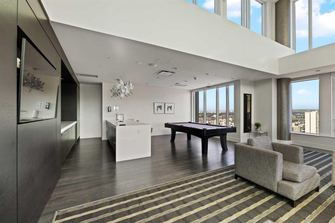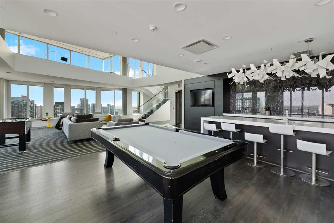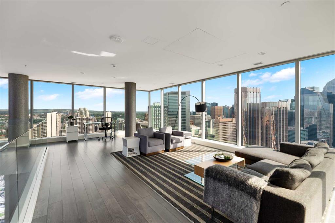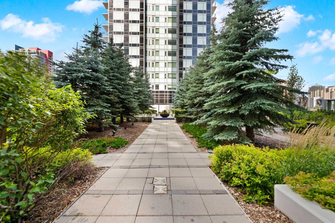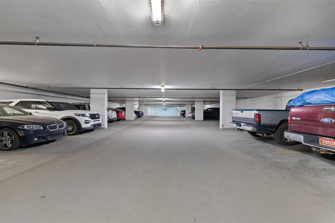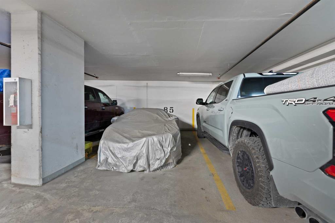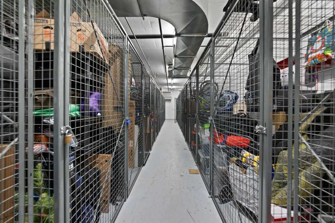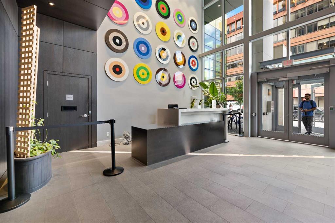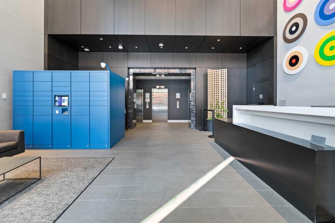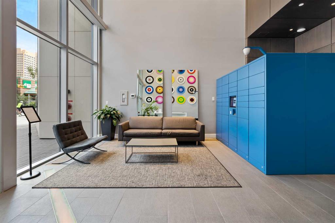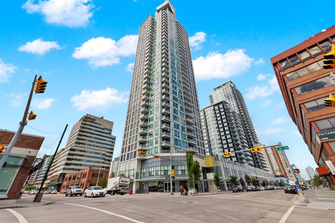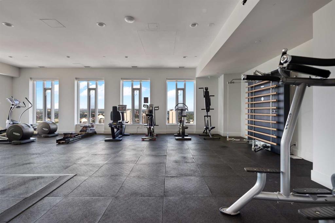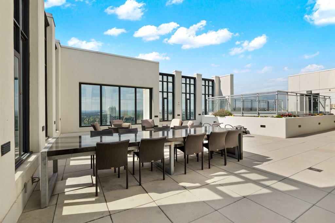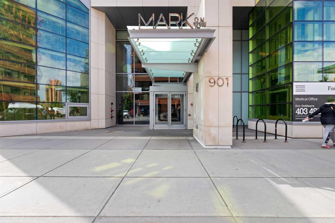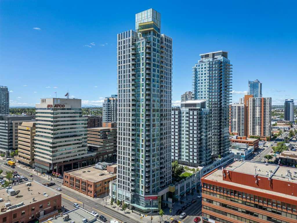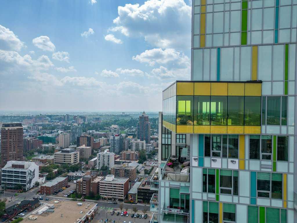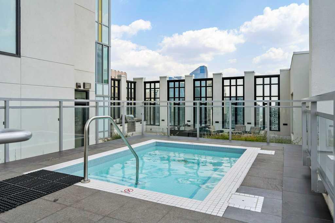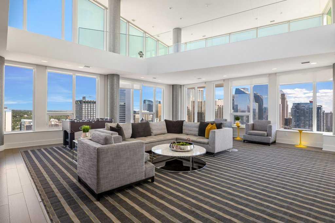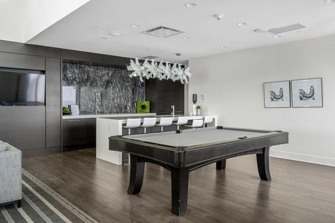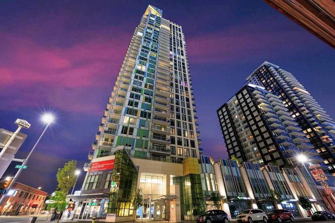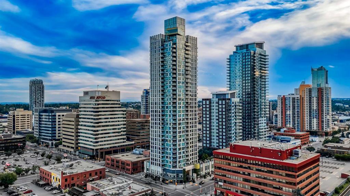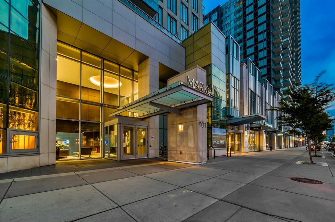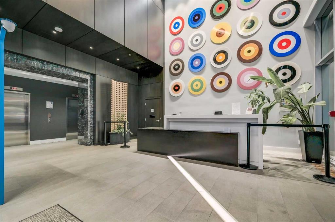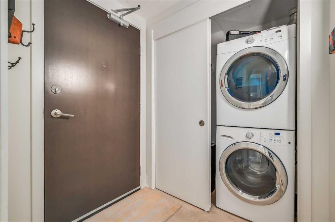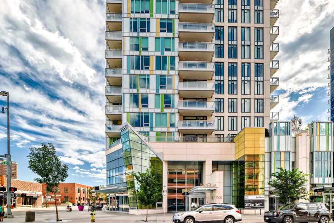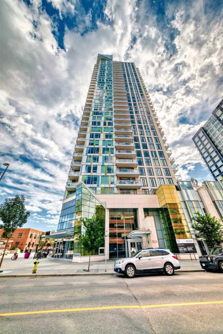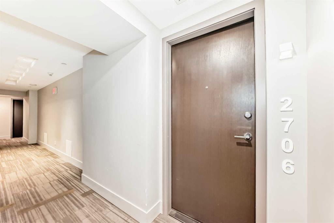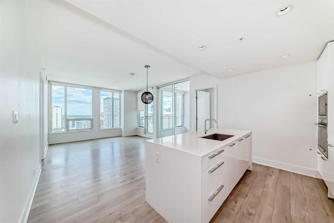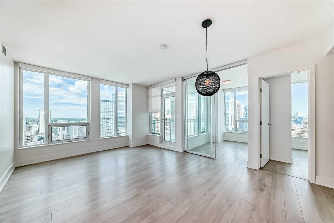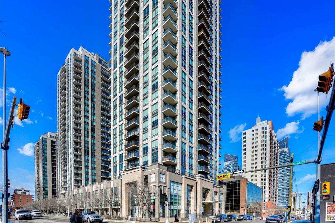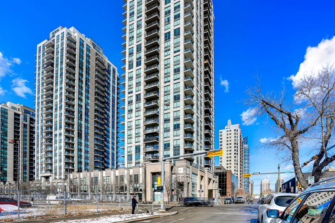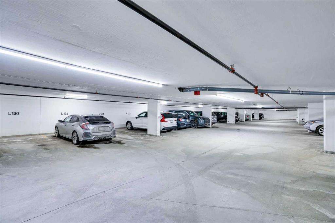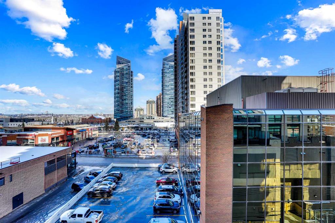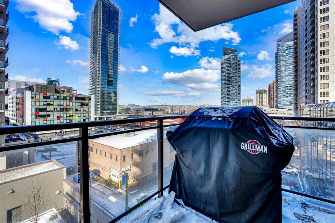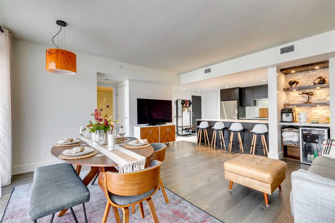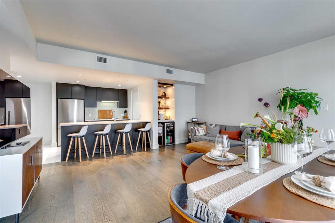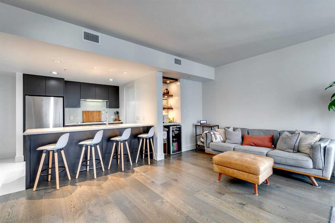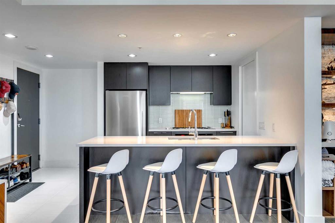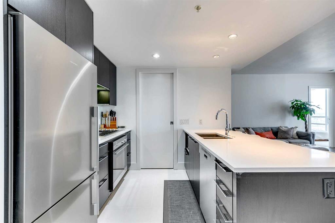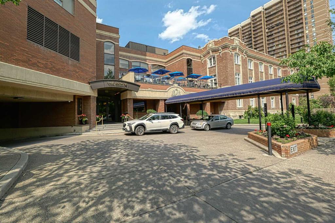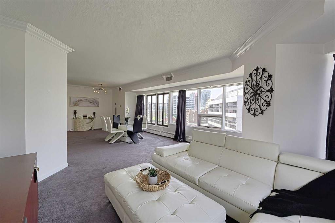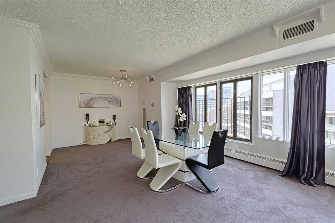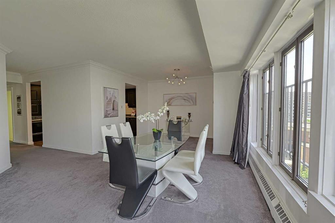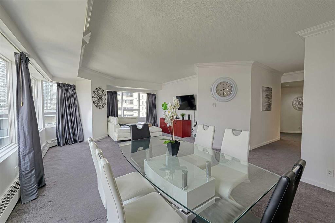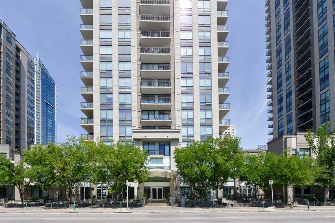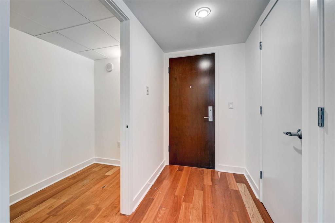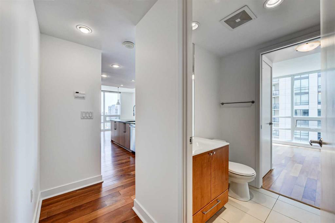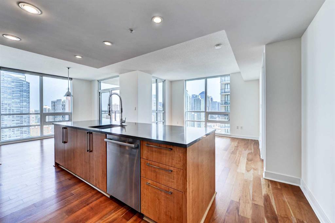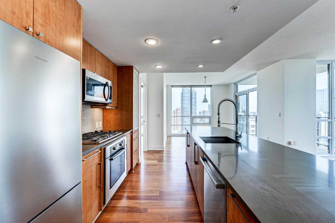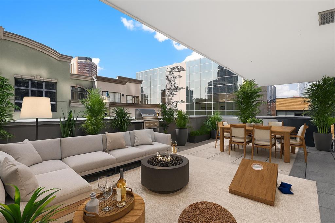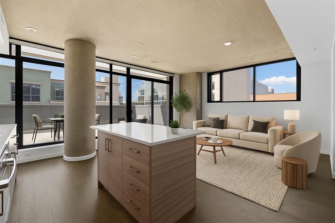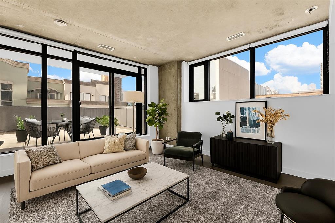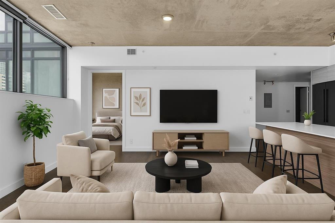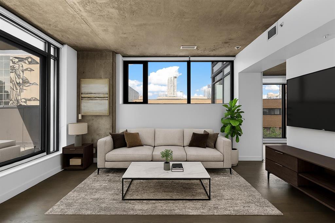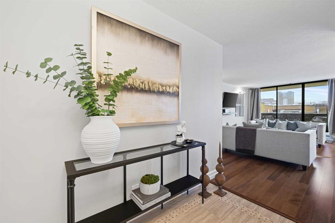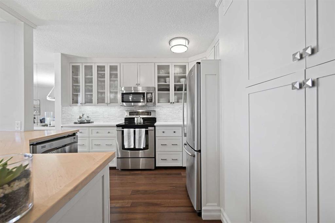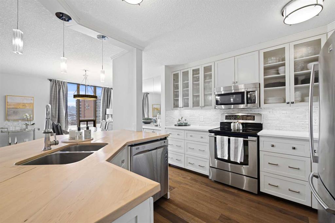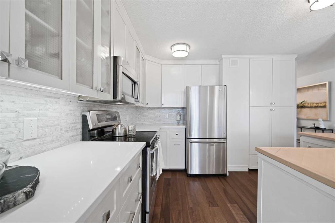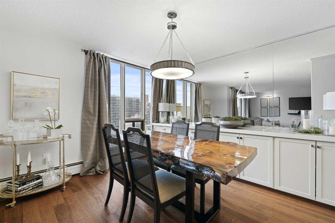2506, 901 10 Avenue SW
Calgary T2R 0B5
MLS® Number: A2243037
$ 510,000
2
BEDROOMS
2 + 0
BATHROOMS
2016
YEAR BUILT
Welcome to this stunning 25th floor condo unit at Mark on 10th puts you high above the city in one of Calgary’s most sought – after high rises. Located in the Beltline, this northeast – facing corner unit offers jaw-dropping floor – to ceiling views of downtown – absolutely magical at night. Inside, you’ll find 900 sqft of thoughtfully designed space flooded with natural light. The sleek, modern kitchen features crisp white cabinetry, quarts countertops, and functional island – perfect for entertaining or cooking at home. Working from home? The Dedicated den, with its huge window and glass door, gives you a bright and inspiring workspace. The spacious primary bedroom includes a walk-in closet and contemporary ensuite with a glass shower. A second bedroom makes a great guest room, roommate space, or home gym – whatever suites your lifestyle. There’s also a second full bathroom with a tub and in-suite laundry. What makes Mark on 10th stand out? 24 – hours concierge and security, Rooftop hot tub, steam room, sauna, and lounge area. Fully equipped top-floor fitness centre. Underground titled parking + visitors parking, assigned storage locker + bike storage. Pet friendly too and much more. Enjoy low monthly condo fees of 783.90, which includes all utilities – just pay for electricity. You’ll love being steps from Calgary’s best restaurants, bars, and cafés. Whether you’re a professional, investor, or just someone ready to embrace a vibrant urban lifestyle – this unit delivers. The views are stunning, the building is top tier, and the location is unbeatable. Don’t wait – book your private showing today and step into city living at its best.
| COMMUNITY | Beltline |
| PROPERTY TYPE | Apartment |
| BUILDING TYPE | High Rise (5+ stories) |
| STYLE | Single Level Unit |
| YEAR BUILT | 2016 |
| SQUARE FOOTAGE | 901 |
| BEDROOMS | 2 |
| BATHROOMS | 2.00 |
| BASEMENT | |
| AMENITIES | |
| APPLIANCES | Built-In Refrigerator, ENERGY STAR Qualified Appliances, ENERGY STAR Qualified Dishwasher, ENERGY STAR Qualified Dryer, ENERGY STAR Qualified Washer, Gas Cooktop, Range Hood |
| COOLING | Central Air |
| FIREPLACE | N/A |
| FLOORING | Carpet, Ceramic Tile, Laminate |
| HEATING | Forced Air |
| LAUNDRY | In Unit |
| LOT FEATURES | |
| PARKING | Heated Garage, Underground |
| RESTRICTIONS | Pet Restrictions or Board approval Required |
| ROOF | |
| TITLE | Fee Simple |
| BROKER | First Place Realty |
| ROOMS | DIMENSIONS (m) | LEVEL |
|---|---|---|
| Bedroom - Primary | 11`6" x 10`0" | Main |
| Bedroom | 11`9" x 9`11" | Main |
| 3pc Bathroom | 11`6" x 10`0" | Main |
| 4pc Bathroom | 11`9" x 9`11" | Main |
| Office | 9`8" x 6`7" | Main |
| Living Room | 11`2" x 12`10" | Main |
| Dining Room | 12`10" x 6`0" | Main |
| Kitchen | 13`0" x 8`11" | Main |

