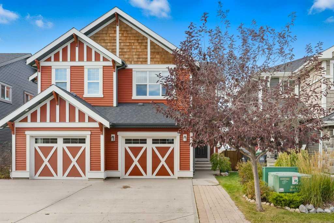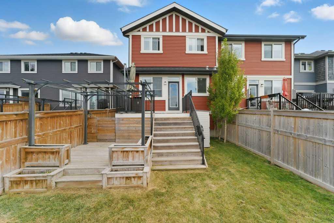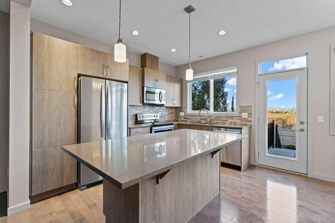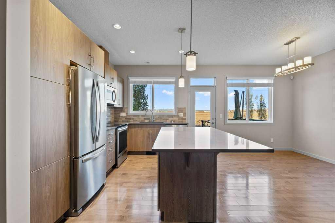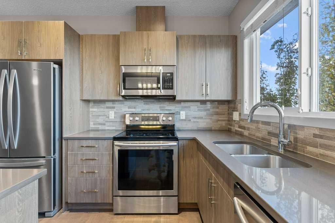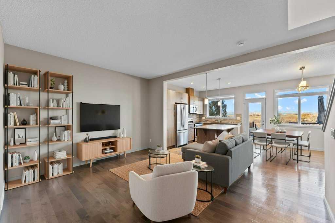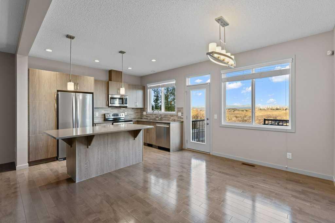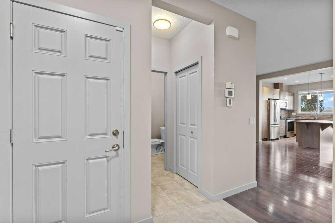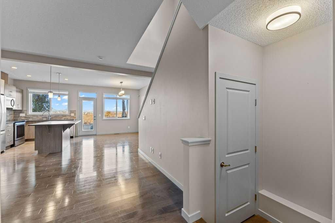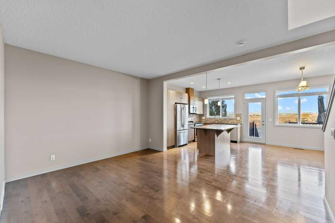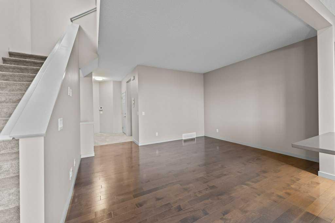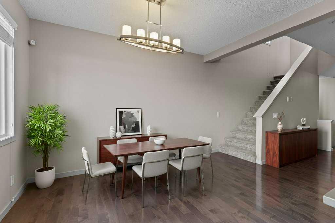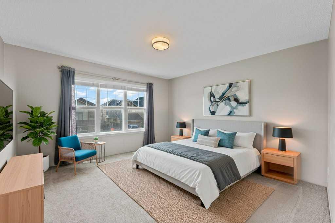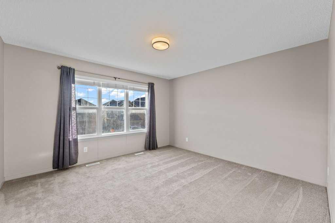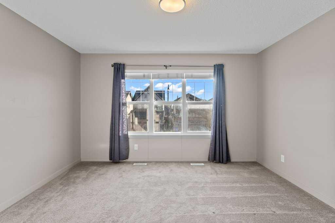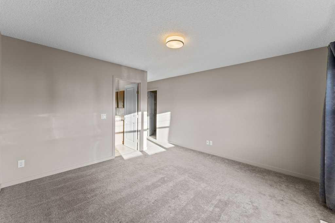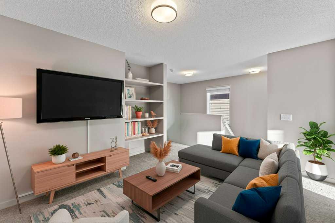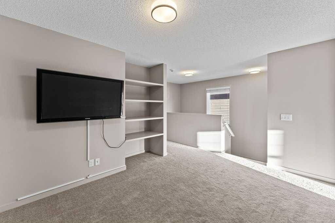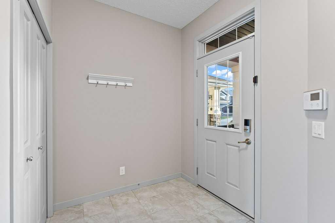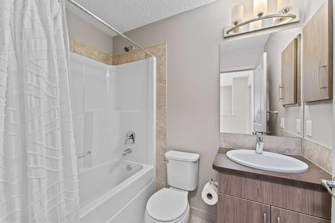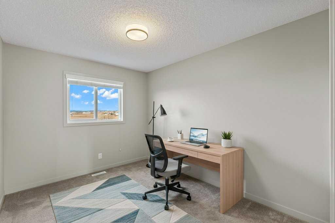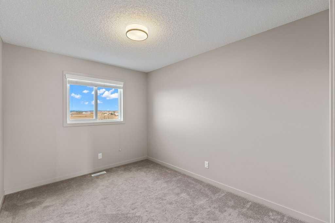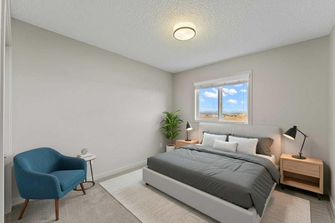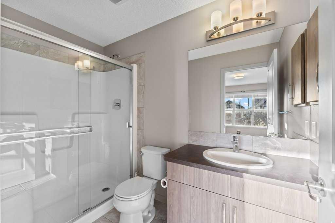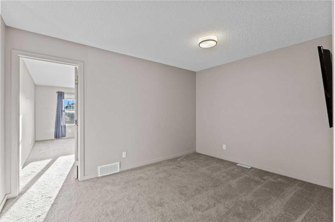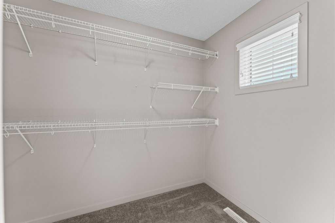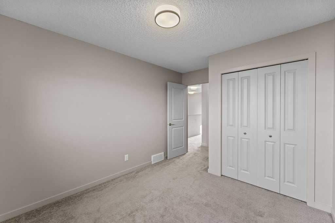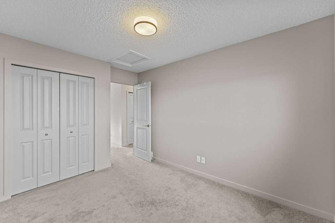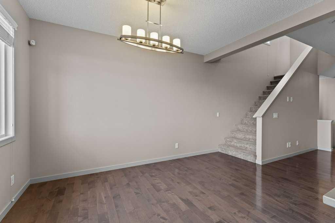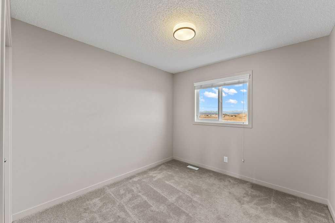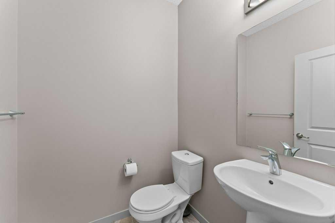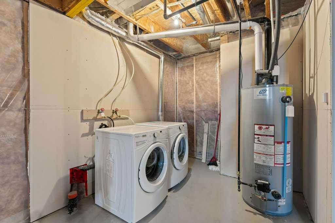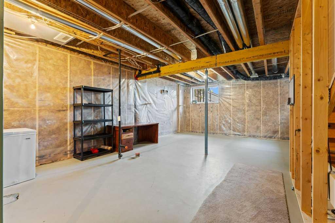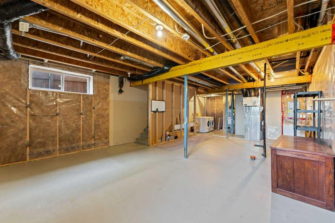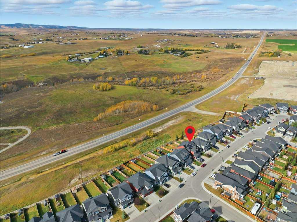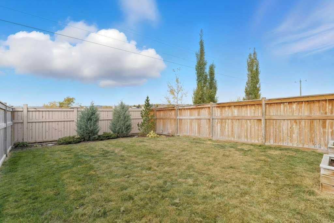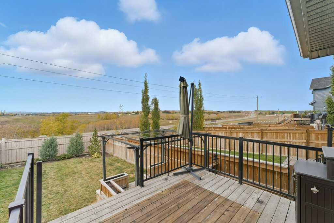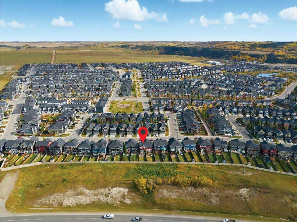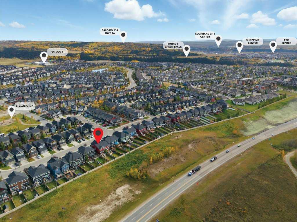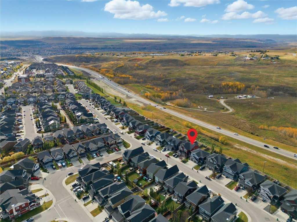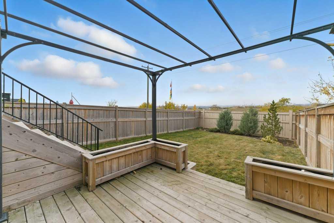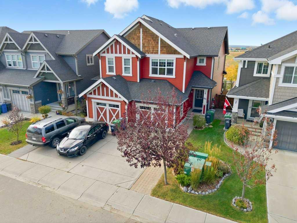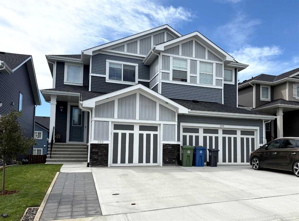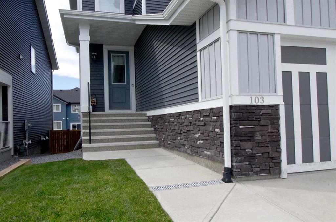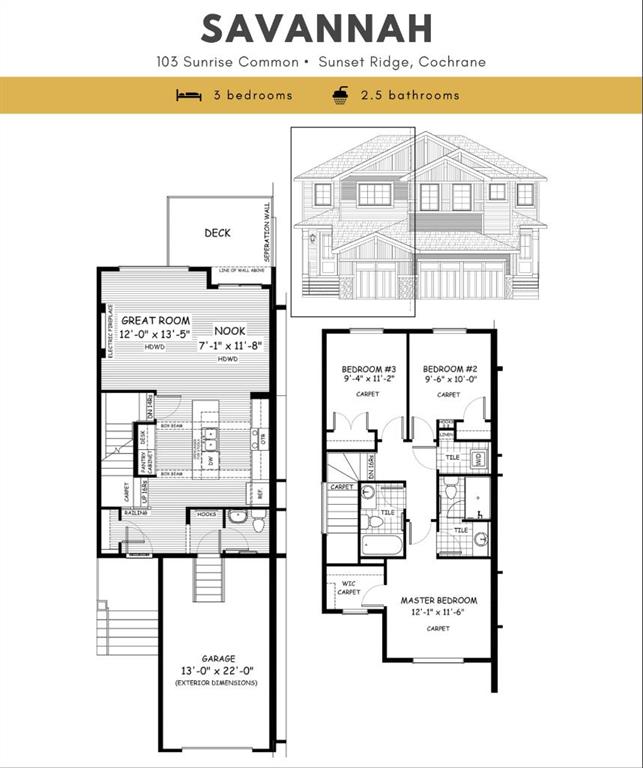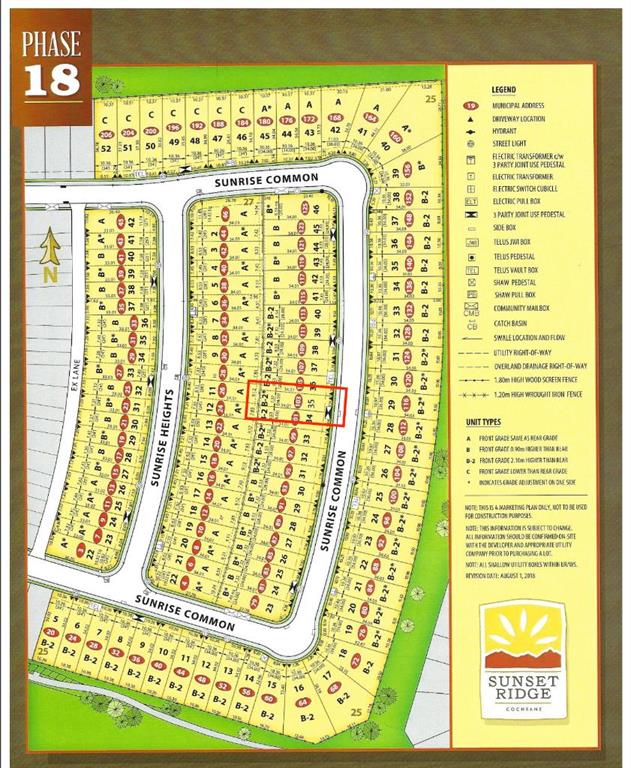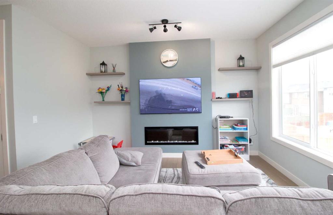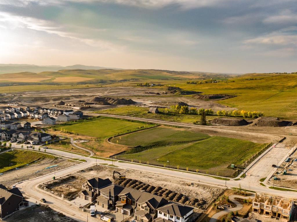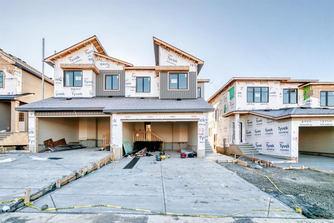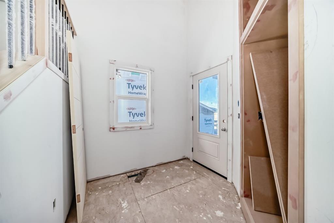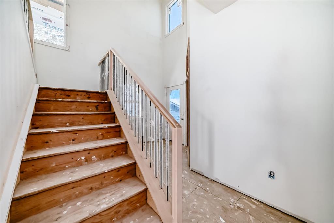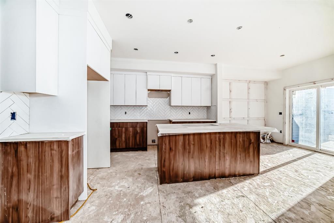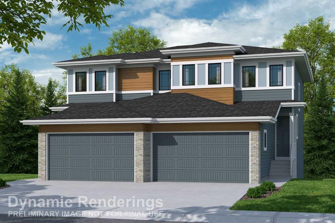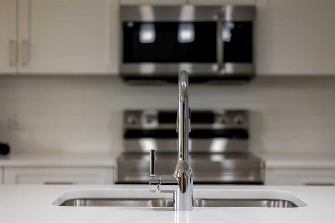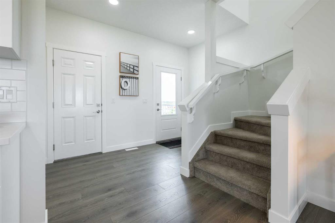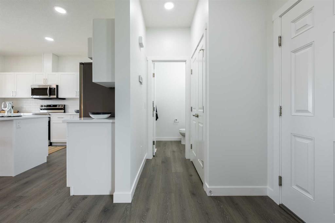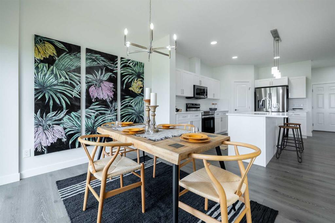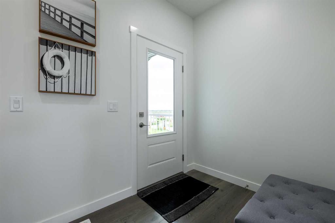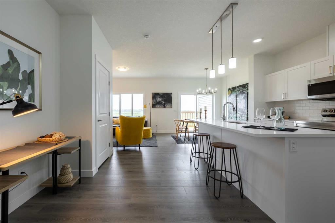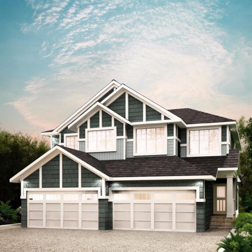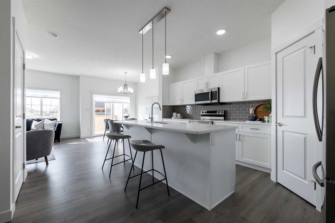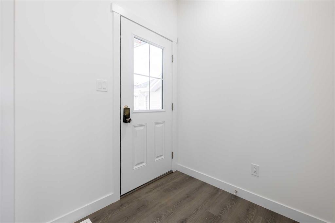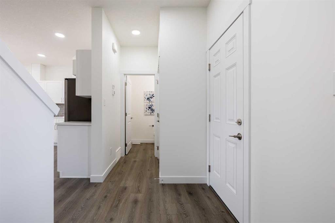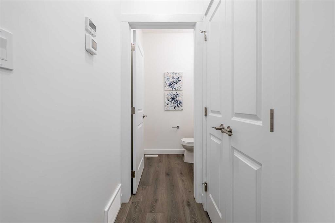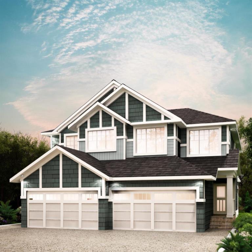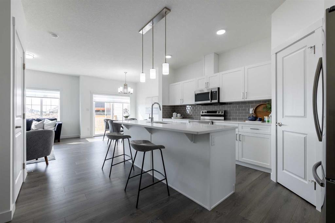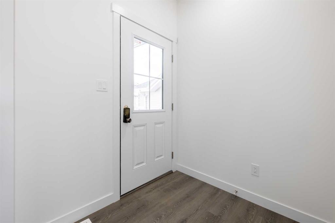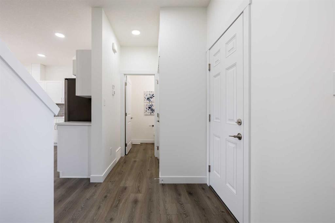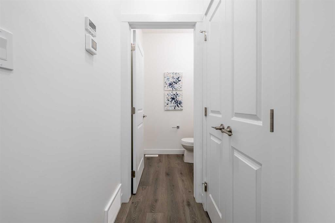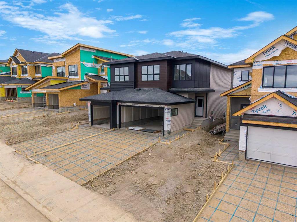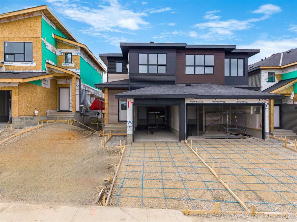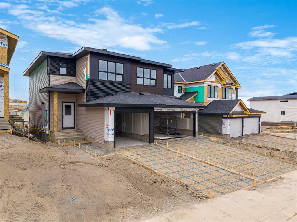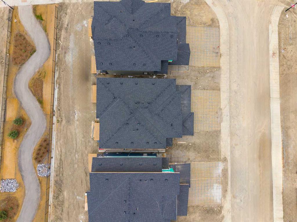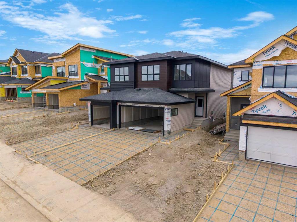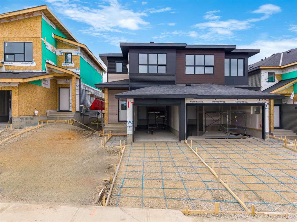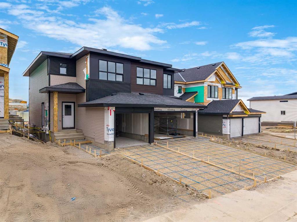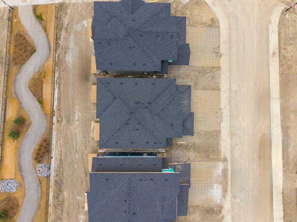251 Sunrise View
Cochrane T4C 0Z6
MLS® Number: A2266647
$ 515,000
3
BEDROOMS
2 + 1
BATHROOMS
1,649
SQUARE FEET
2015
YEAR BUILT
Three Bedrooms | Ensuite | Mountain Views | Attached Garage | Now available in the sought-after community of Sunset Ridge in Cochrane, AB This Jayman built home has been lovingly maintained by its original owner and offers the perfect blend of comfort, style, and plenty of charm. Perched up in the perfect neigborhood of Sunset Ridge offers easy in and out access, playgrounds, shopping and short commutes to the Ghost Lake, Calgary, Canmore and much more. Featuring 3 bedrooms, 2.5 bathrooms, Living rooms up and down, Well rounded master bedroom and Ensuite Undeveloped Basement with 9ft ceilings, this home is move-in ready and designed for easy laid back family living. Enjoy your morning coffee on the private outdoor deck,With its fully fenced yard thats set up for entertaining and enjoying the Rockies from sun up to sun down. Spend your weekends or spare time immersing yourself in the Town of Cochrane's charm. HIGHLIGHTS - 3 Bedrooms | 2.5 Bathrooms | Mountain views | Private yard & spacious deck | Fully fenced | Original owner Don’t miss your chance to make Sunset Ridge home and book your private showing today.
| COMMUNITY | Sunset Ridge |
| PROPERTY TYPE | Semi Detached (Half Duplex) |
| BUILDING TYPE | Duplex |
| STYLE | 2 Storey, Side by Side |
| YEAR BUILT | 2015 |
| SQUARE FOOTAGE | 1,649 |
| BEDROOMS | 3 |
| BATHROOMS | 3.00 |
| BASEMENT | Full |
| AMENITIES | |
| APPLIANCES | Dishwasher, Dryer, Electric Stove, Garage Control(s), Microwave Hood Fan, Refrigerator, Washer, Window Coverings |
| COOLING | None |
| FIREPLACE | N/A |
| FLOORING | Carpet, Hardwood, Tile |
| HEATING | Forced Air, Natural Gas |
| LAUNDRY | In Basement |
| LOT FEATURES | Back Yard, Front Yard, Landscaped, Street Lighting |
| PARKING | Driveway, Single Garage Attached |
| RESTRICTIONS | None Known |
| ROOF | Asphalt |
| TITLE | Fee Simple |
| BROKER | Grassroots Realty Group |
| ROOMS | DIMENSIONS (m) | LEVEL |
|---|---|---|
| 2pc Bathroom | 5`2" x 5`5" | Main |
| Kitchen | 12`3" x 7`9" | Main |
| Dining Room | 11`1" x 14`1" | Main |
| Living Room | 15`0" x 12`8" | Main |
| Living Room | 13`9" x 11`11" | Second |
| Bedroom | 9`6" x 12`6" | Second |
| Bedroom | 9`1" x 12`5" | Second |
| Bedroom - Primary | 13`1" x 18`1" | Second |
| 3pc Ensuite bath | 9`1" x 4`11" | Second |
| 4pc Bathroom | 4`11" x 7`7" | Second |

