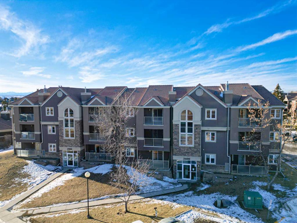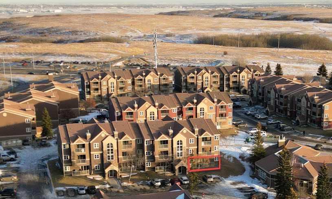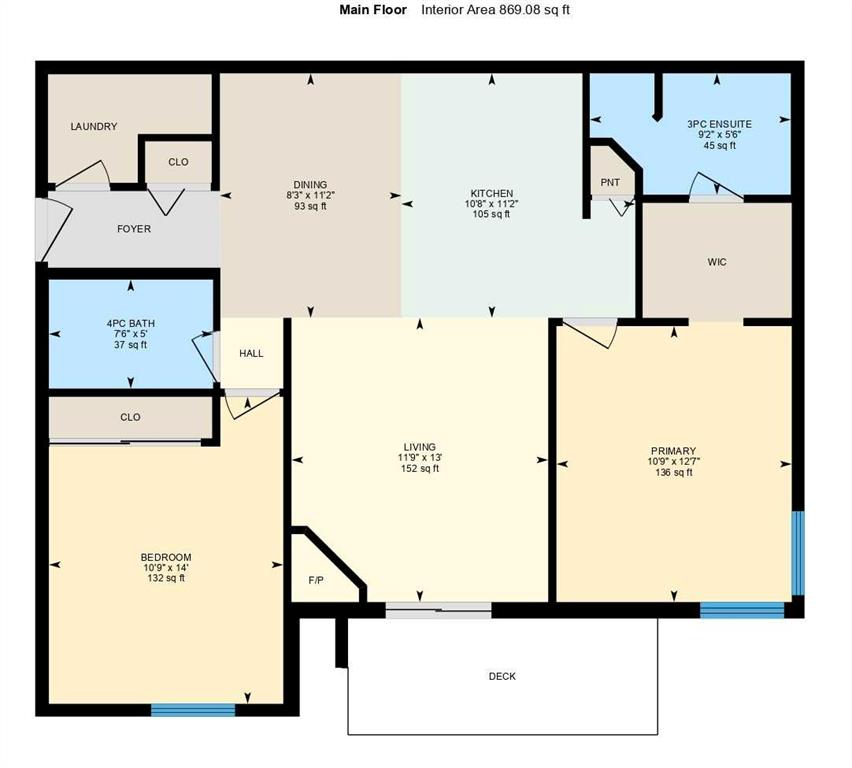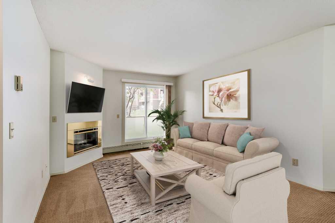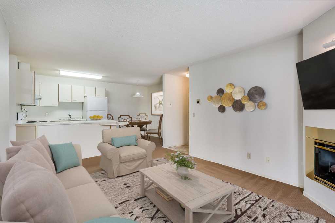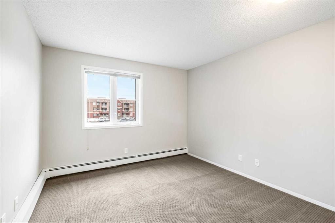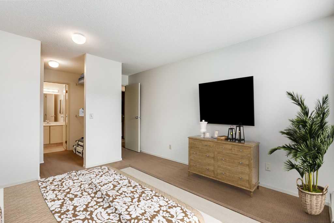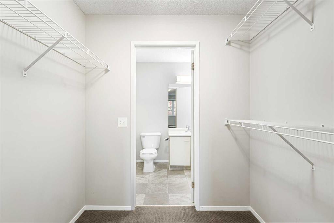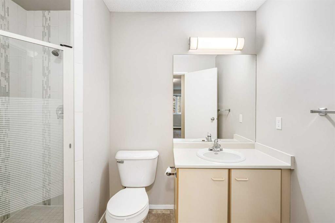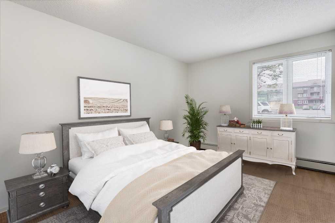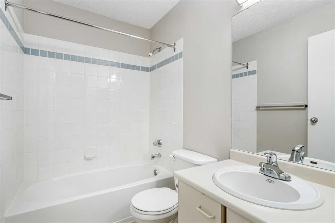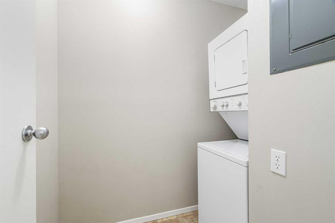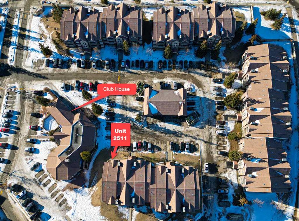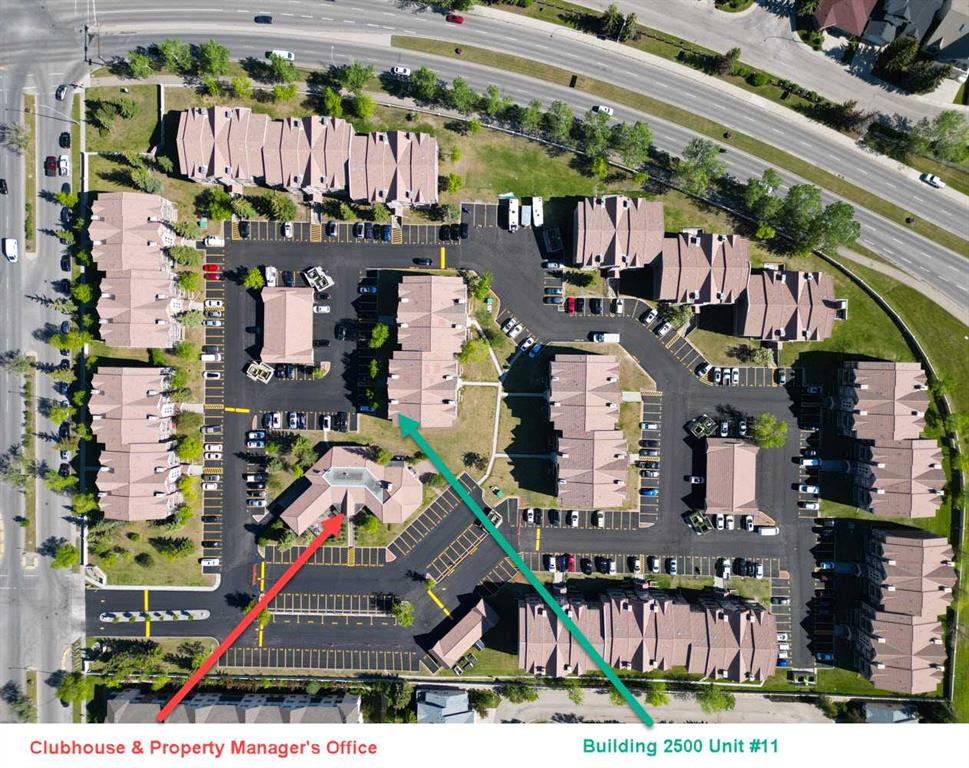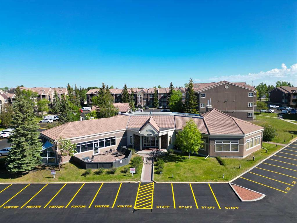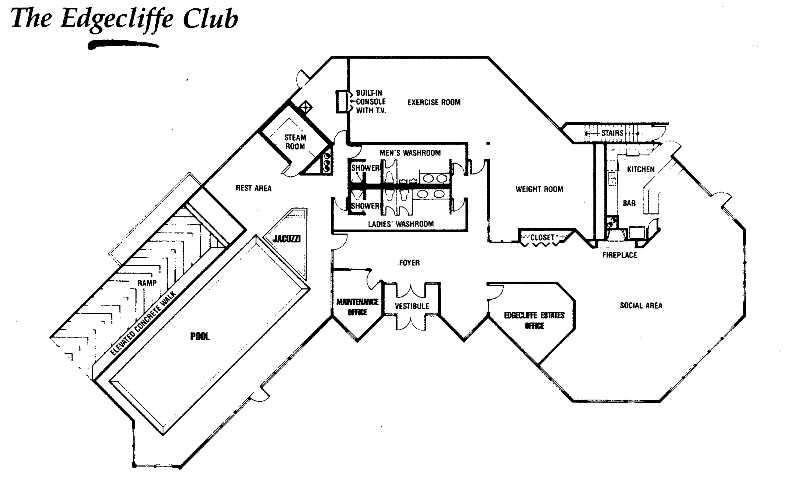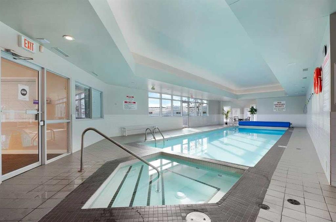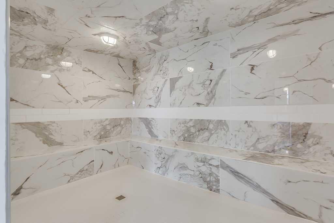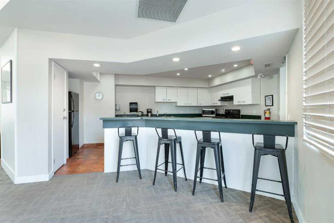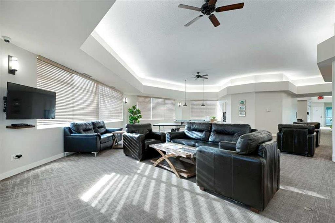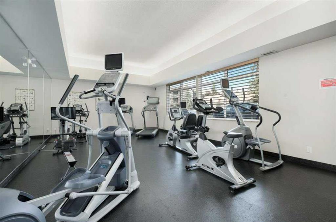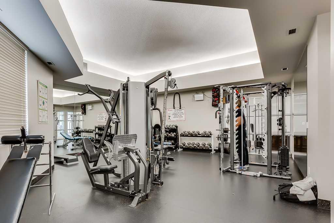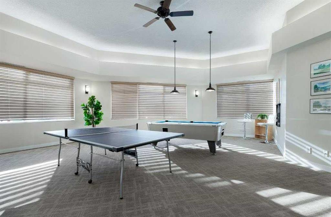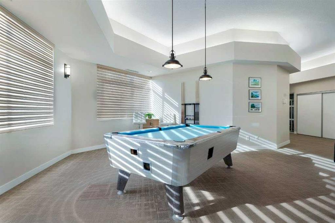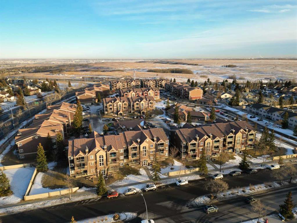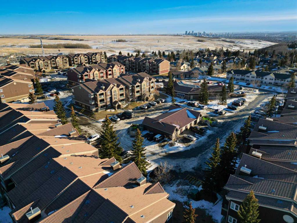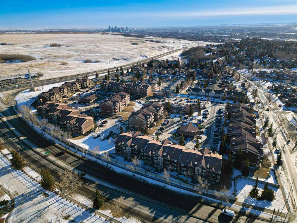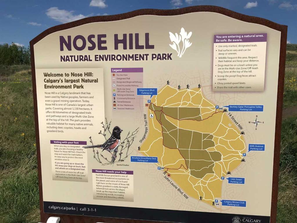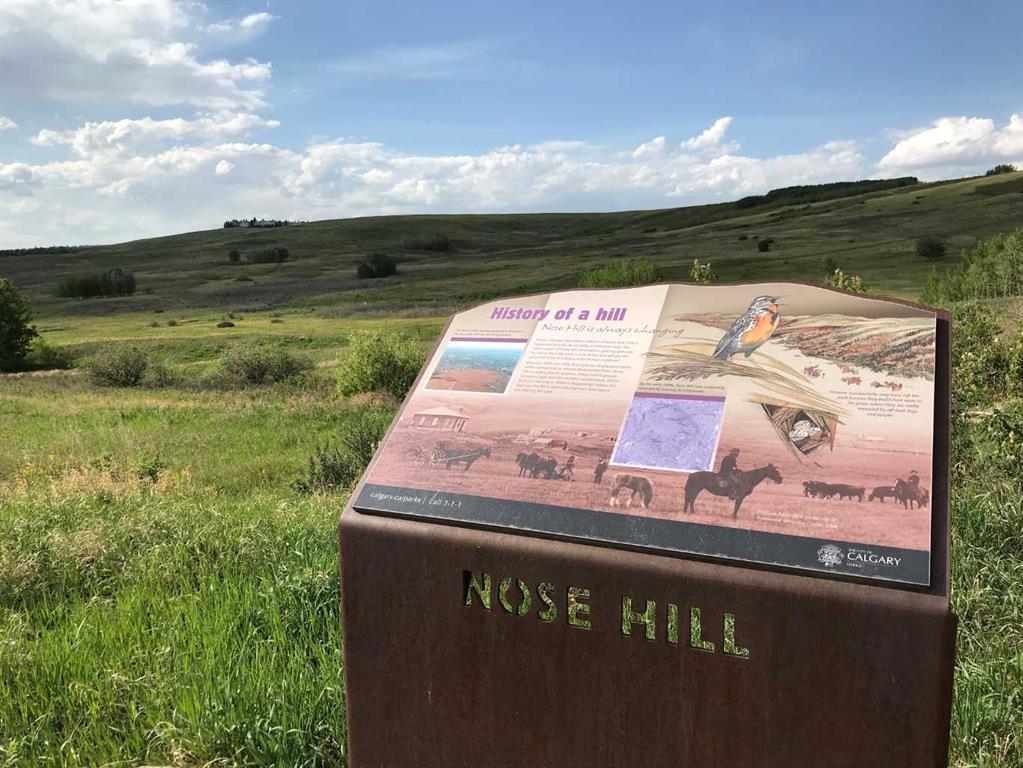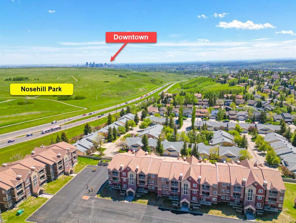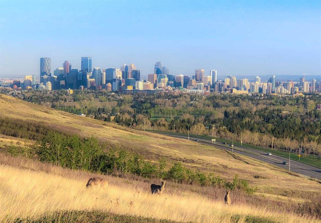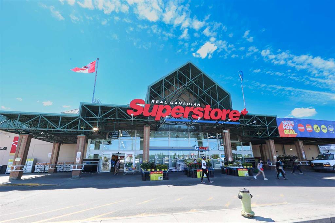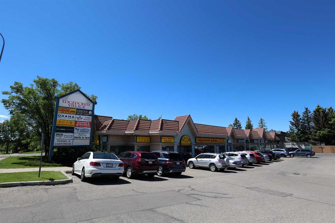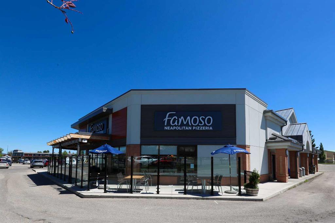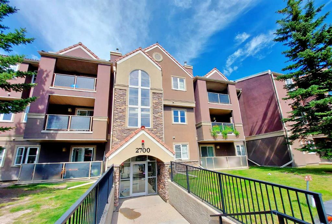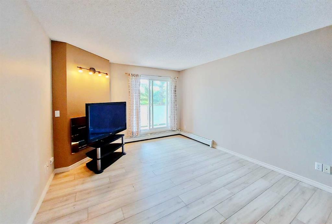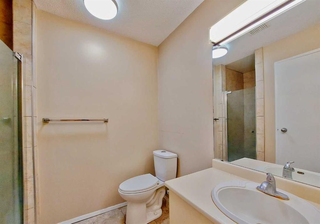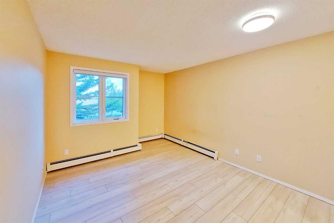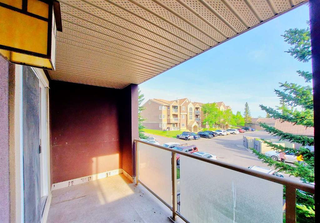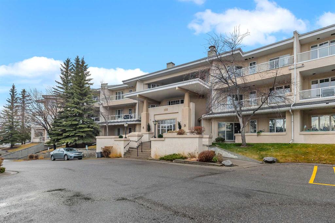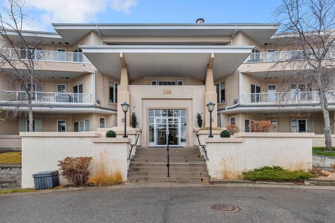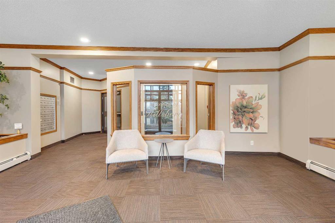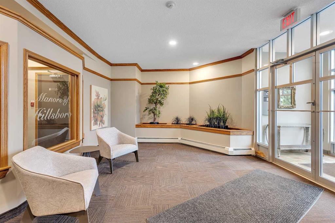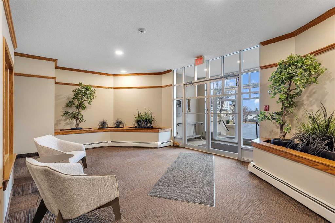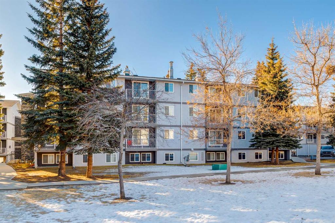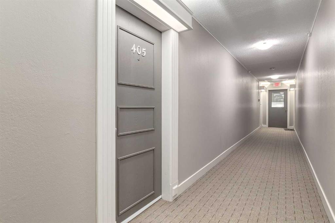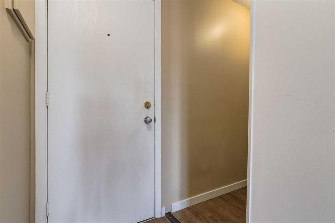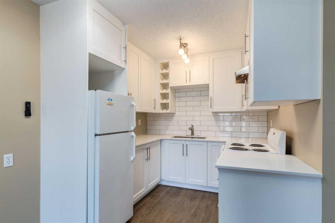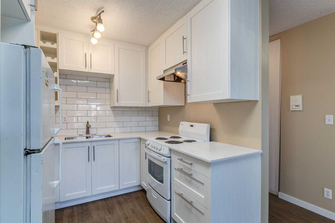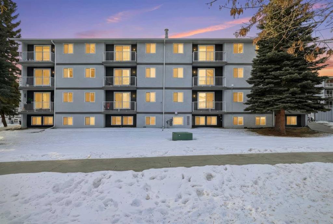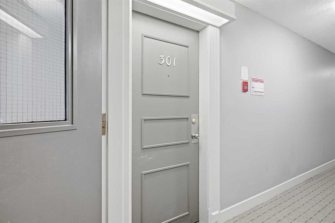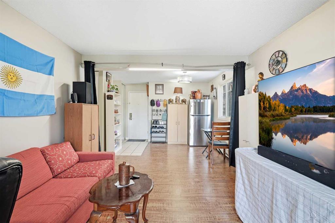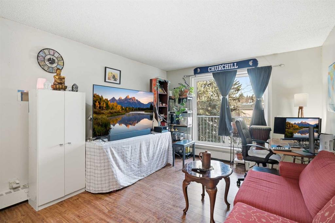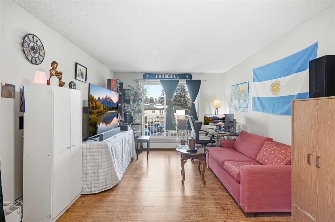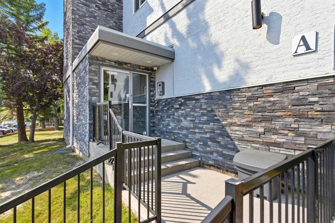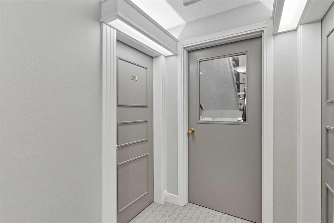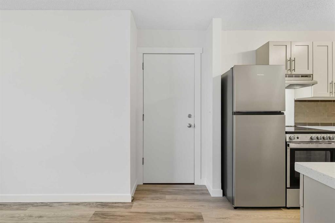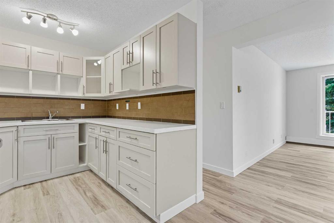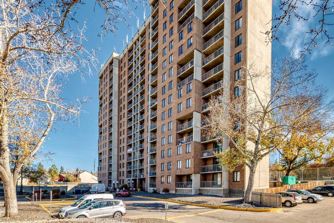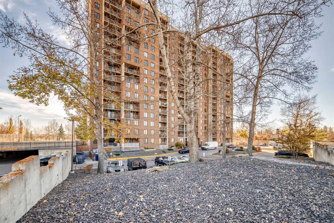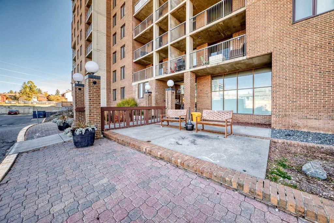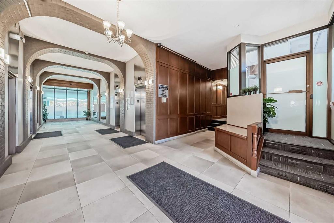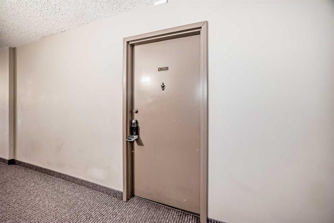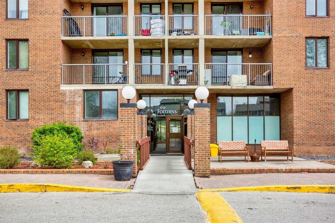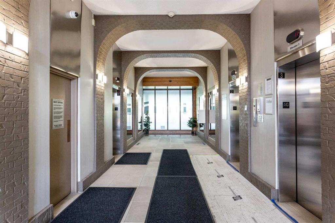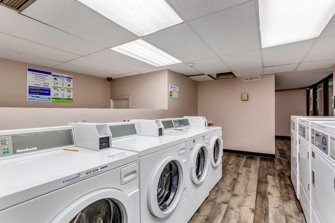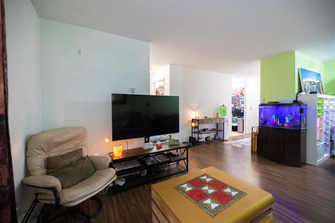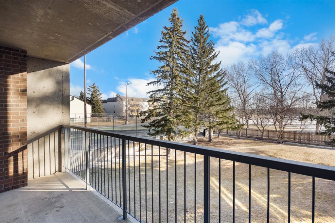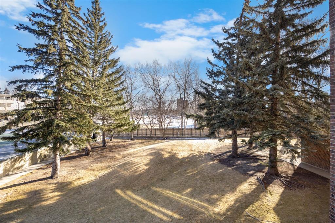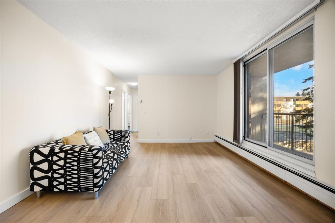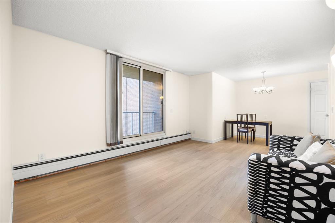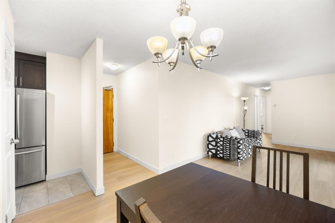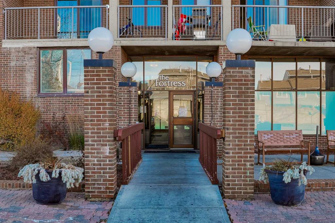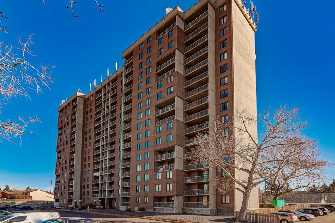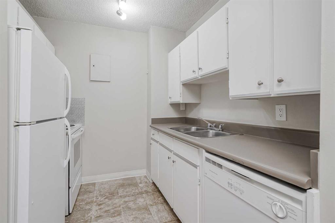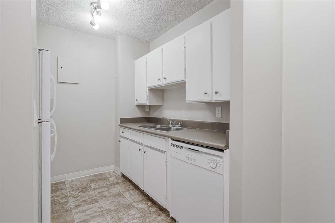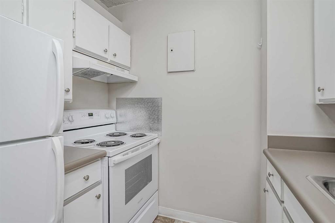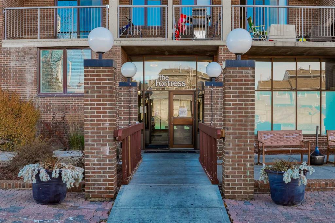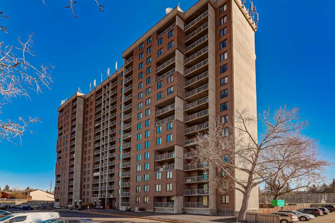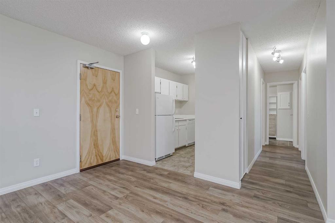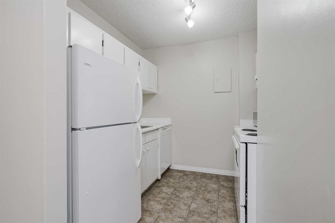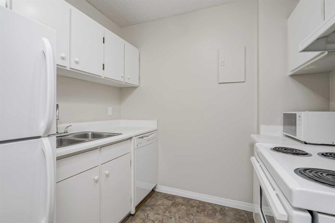2511, 3400 Edenwold Heights NW
Calgary T3A 3Y5
MLS® Number: A2271941
$ 238,832
2
BEDROOMS
2 + 0
BATHROOMS
869
SQUARE FEET
1990
YEAR BUILT
2511 Edenwold Heights NW | Fantastic Location! | 2 Bed, 2 Bath First Floor Apartment | Large Bright Living Room With Corner Gas Fireplace & Access To A Private Covered West Facing Patio | Open Concept | Kitchen With Breakfast Bar Overlooking Living Room & Dining Area | Generous Sized Primary Bedroom With Walk Through Closet & 3 PCE Ensuite | Convenient In-Suite Laundry | Amazing Club House With Swimming Pool, Hot Tub, Steam Room, Gym & Social/Games Room (Pool Table) | Perfect For First Time Buyer Or Investment | Tenant Occupied - Note: All Pictures Are For Display Purposes Only & Depict The Size & Layout Of The Unit | Walking Distance To Schools, Parks, Restaurants & Steps To Beautiful Nose Hill Park | Edgemont Boasts One Of The Highest Number Of Parks, Pathways & Playgrounds In Calgary | Close To Superstore, Costco, Northland & Market Mall, Children’s & Foothills Hospitals, U Of C & SAIT | Easy Access With Shaganappi Trail, John Laurie Blvd, Crowchild Trail & Stoney Trail | Condo Fees $684.03 | Include: Common Area Maintenance, Heat, Water, Sewer, Insurance, Maintenance Grounds, Parking, Professional Management, Reserve Fund Contributions, On-Site Residential Manager | PETS – Are Allowed Dogs & Cats Subject to Board Approval | No Elevators in Complex | Outdoor Parking - No Underground
| COMMUNITY | Edgemont |
| PROPERTY TYPE | Apartment |
| BUILDING TYPE | Low Rise (2-4 stories) |
| STYLE | Single Level Unit |
| YEAR BUILT | 1990 |
| SQUARE FOOTAGE | 869 |
| BEDROOMS | 2 |
| BATHROOMS | 2.00 |
| BASEMENT | |
| AMENITIES | |
| APPLIANCES | Dishwasher, Electric Stove, Range Hood, Refrigerator, Washer/Dryer |
| COOLING | None |
| FIREPLACE | Gas |
| FLOORING | Carpet, Linoleum |
| HEATING | Baseboard, Natural Gas |
| LAUNDRY | In Unit |
| LOT FEATURES | |
| PARKING | RV Access/Parking, Stall |
| RESTRICTIONS | Pet Restrictions or Board approval Required |
| ROOF | |
| TITLE | Fee Simple |
| BROKER | Real Broker |
| ROOMS | DIMENSIONS (m) | LEVEL |
|---|---|---|
| Living Room | 13`0" x 11`9" | Main |
| Bedroom - Primary | 12`7" x 10`9" | Main |
| Kitchen | 11`2" x 10`8" | Main |
| 3pc Ensuite bath | 9`2" x 5`6" | Main |
| Dining Room | 11`2" x 8`3" | Main |
| Bedroom | 14`0" x 10`9" | Main |
| 4pc Bathroom | 7`6" x 5`0" | Main |
| Laundry | 7`6" x 4`11" | Main |

