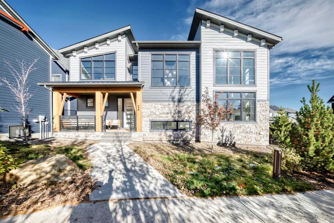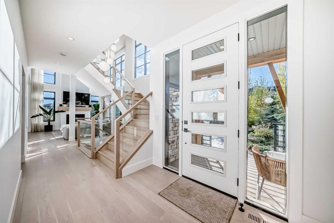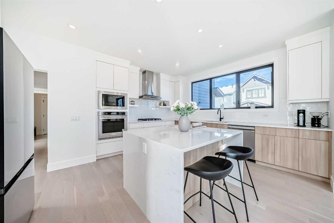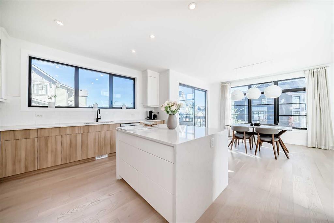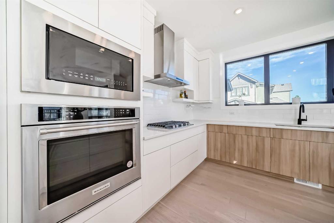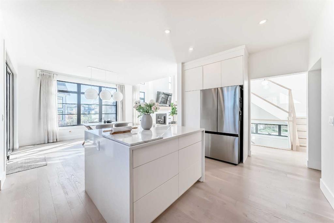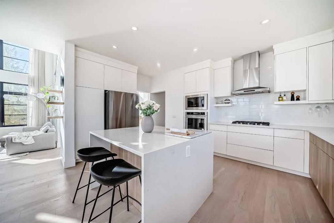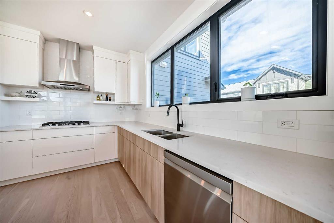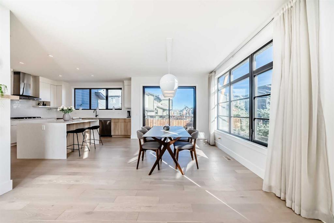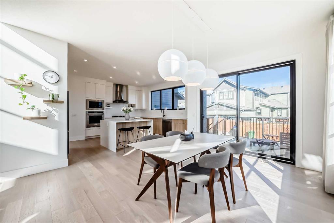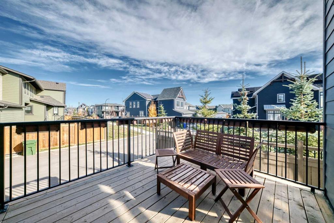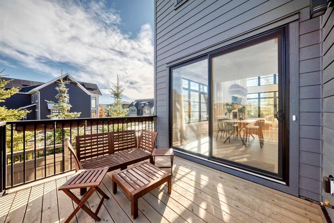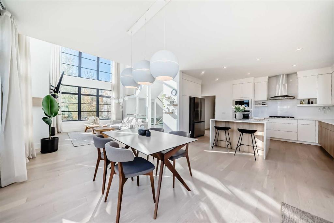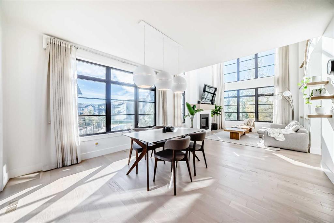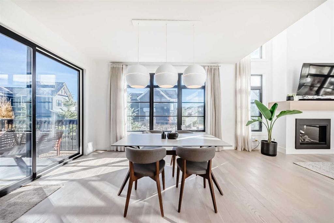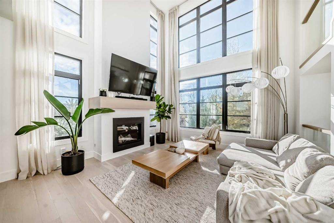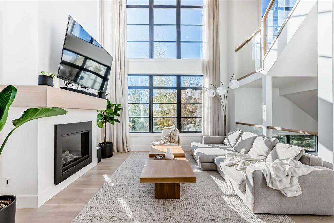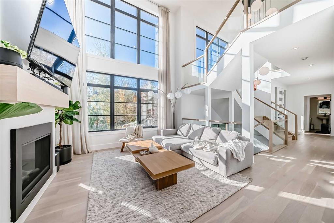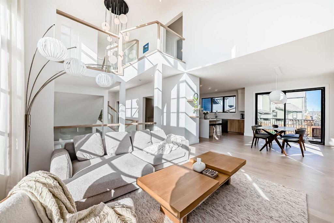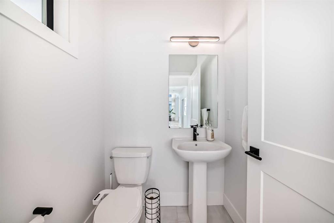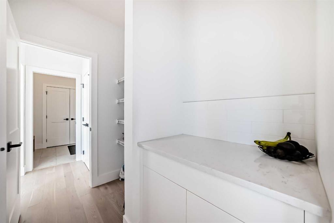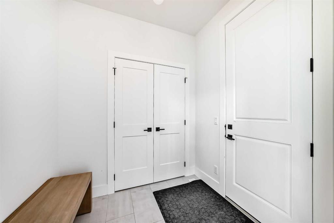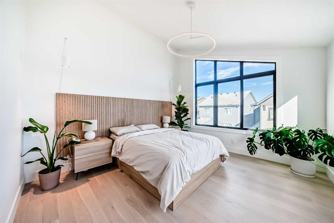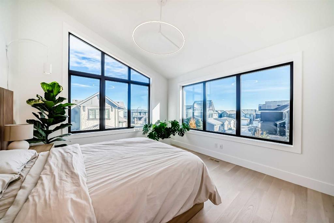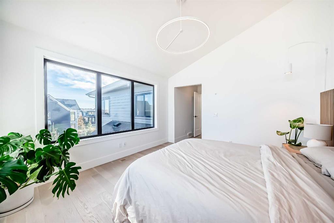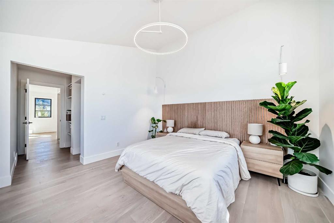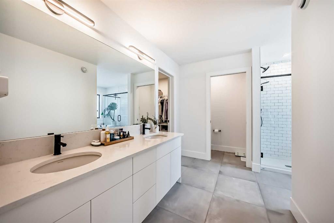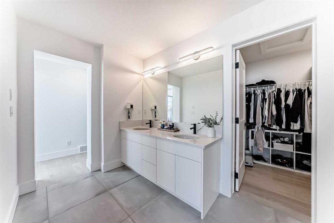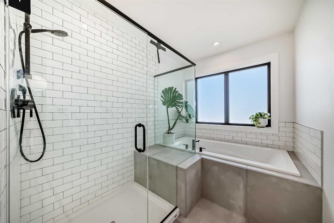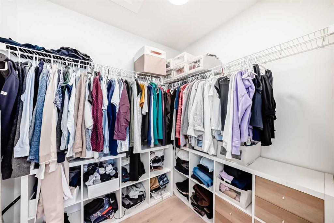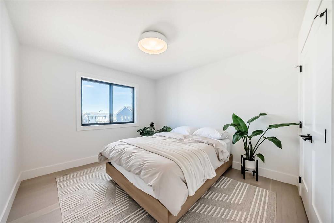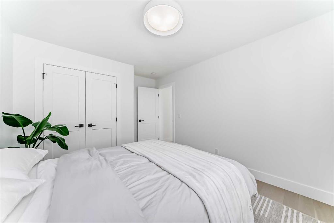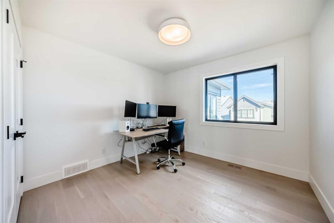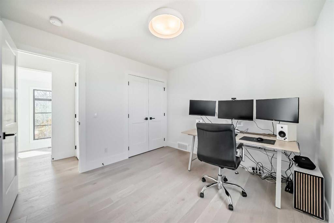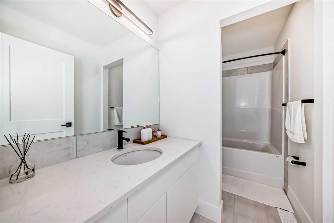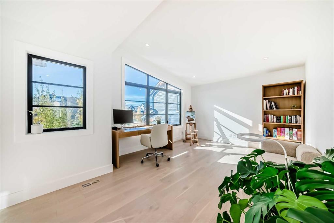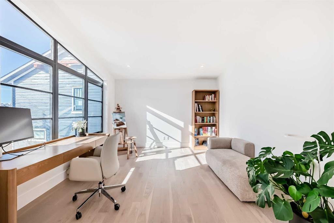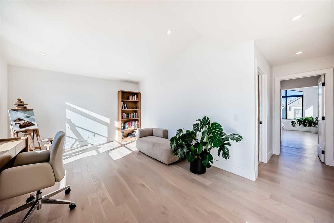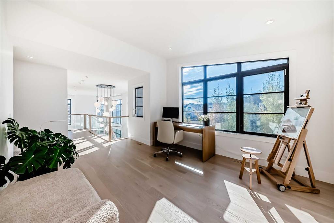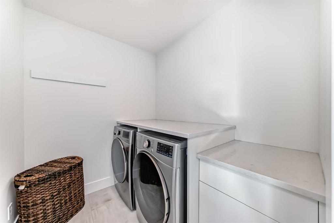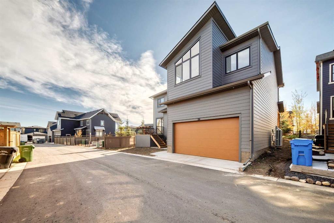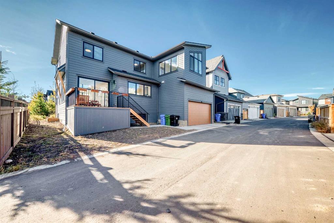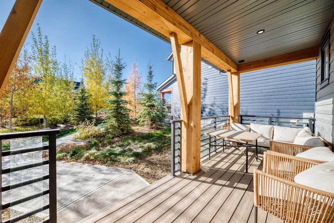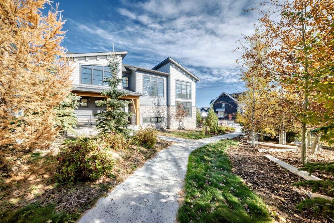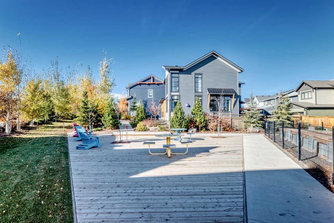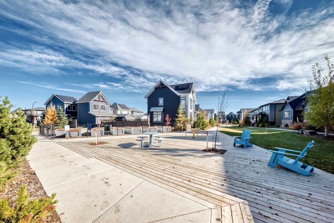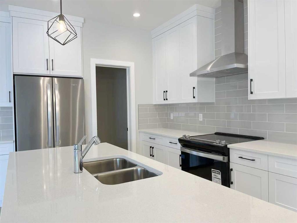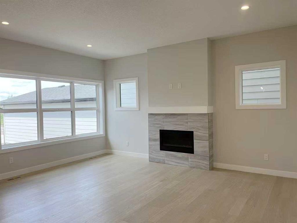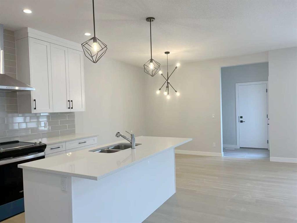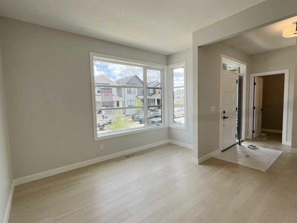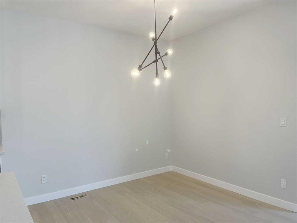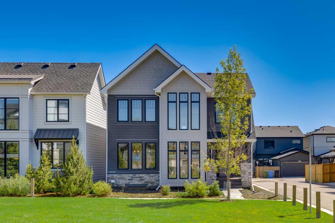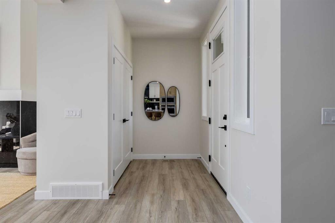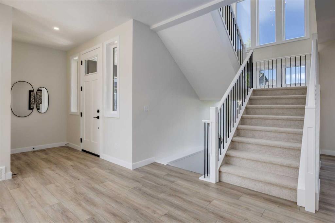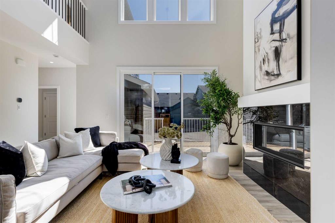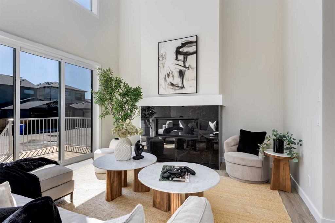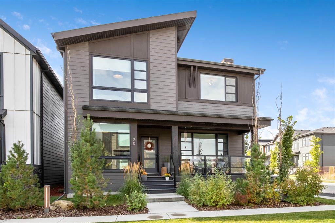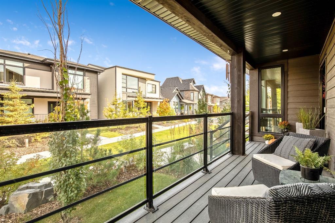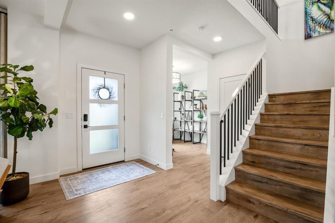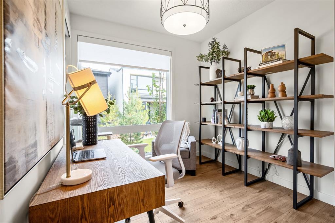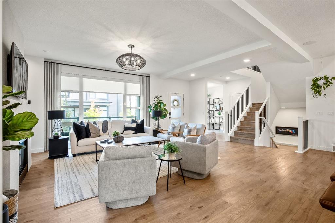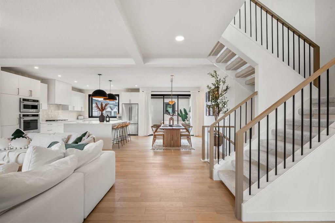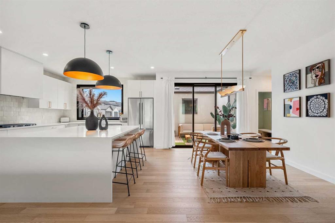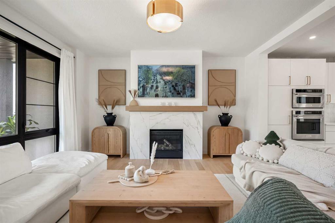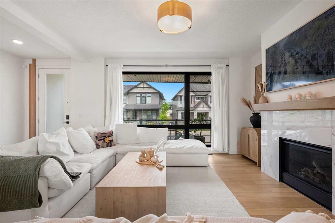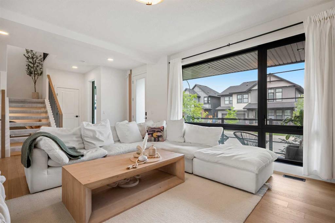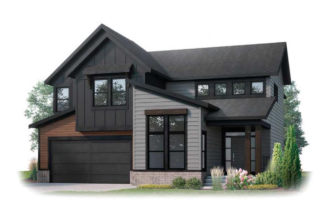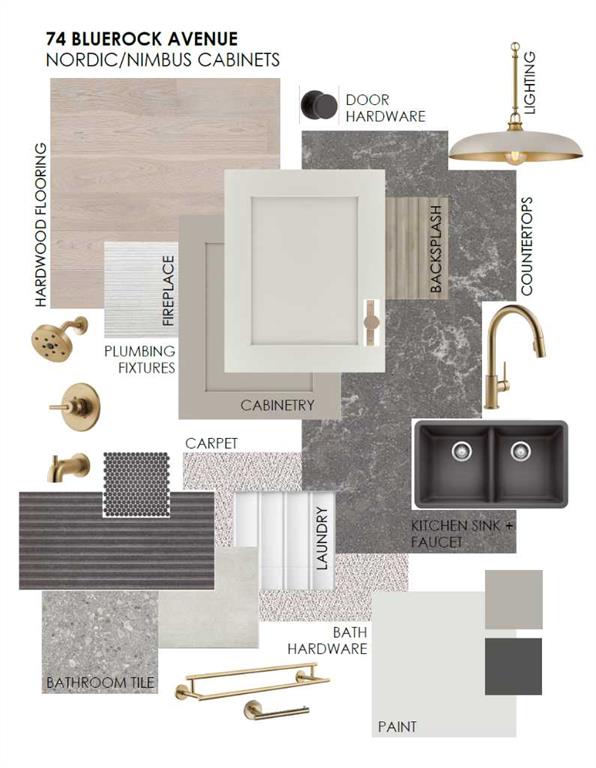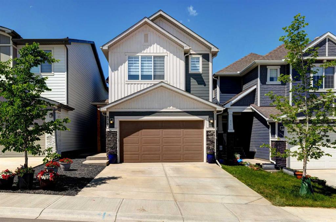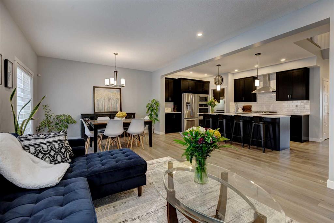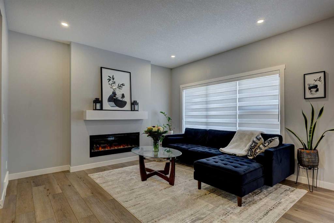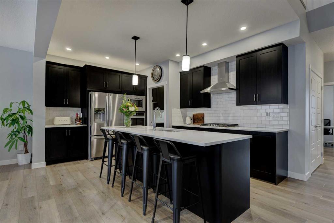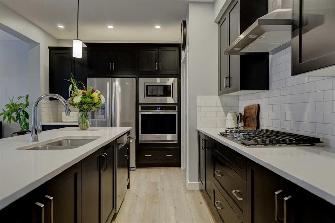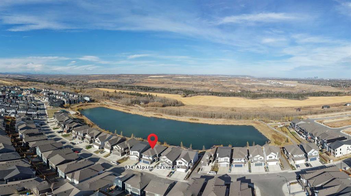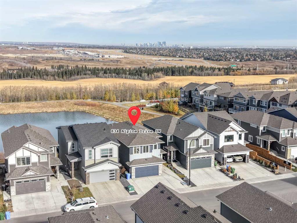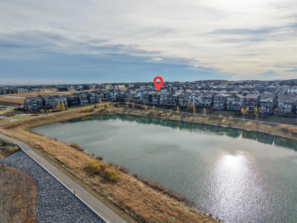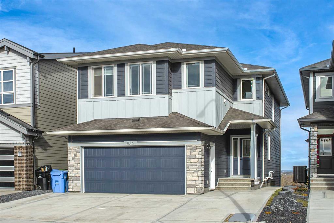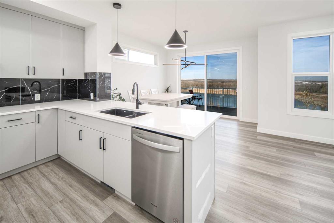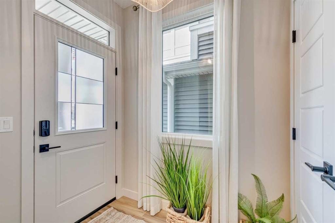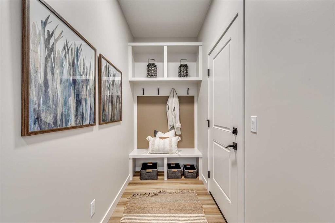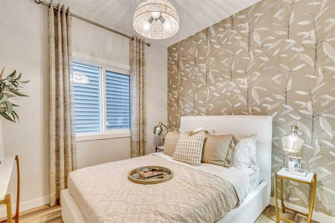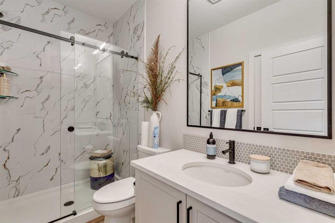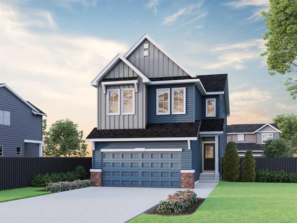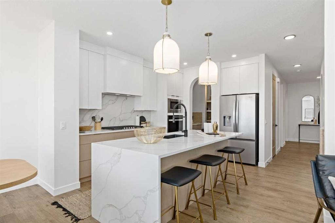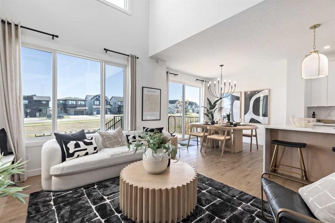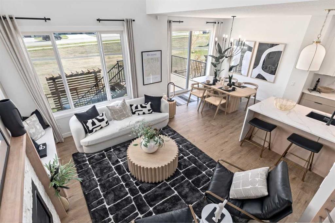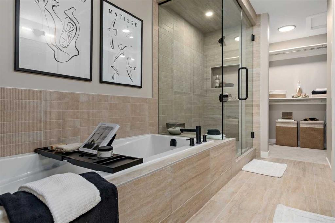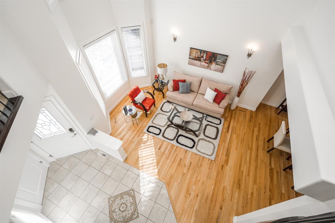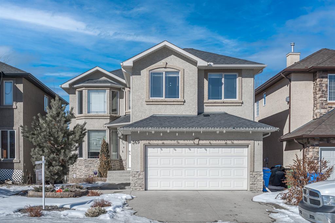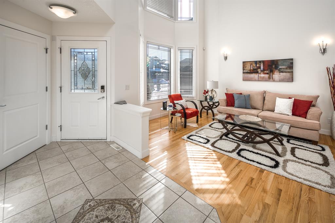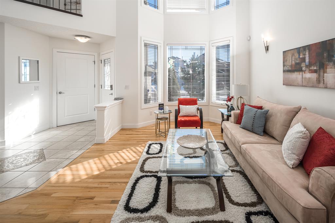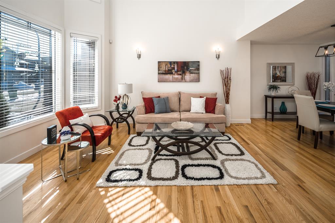26 Treeline Common SW
Calgary T2Y 0S3
MLS® Number: A2266336
$ 1,029,000
3
BEDROOMS
2 + 1
BATHROOMS
2,351
SQUARE FEET
2023
YEAR BUILT
Welcome to this incredible home in Alpine Park. This Wheeler model built by Homes By Dream offers a unique opportunity! Family friendly location fronts directly to a beautiful park with playground, picnic area, and a serene pathway leading to the covered front porch. Siding to a community garden on a wide lot with nearly 60 ft South-facing frontage brings lots of sunlight into the entire home. Incredible upgrades throughout including A/C and a heat pump, additional windows upgraded to a black frame, upgraded hardware and light fixtures, and engineered hardwood throughout the main and upper levels. Step into a gorgeous 2-storey living room with a gas fireplace and oversized South-facing windows bringing in tons of natural light. Bright dining area with plenty of space for a large table. The beautiful kitchen offers pristine full height white cabinetry with some wood tone lower cabinets, a large central island with waterfall quartz counters on two sides, upgraded stainless steel appliances with a built-in wall oven, built-in microwave, and countertop gas stove. Very easy to clean with push open cabinets and drawers, and lots of counterspace for prep! Whistler quartz counters throughout the home. Bonus walk-through pantry and butler’s pantry leads straight to the mudroom and rear attached double garage with an 8 ft door. A private 2-pce bathroom completes the main floor. Upgraded glass railing on the incredible staircase up to the bedroom level. Watch the sunrise from your primary bedroom with a vaulted ceiling, large walk-in closet, and a 5-pce ensuite with a large 10mm glass shower with a bench and upgraded dual showerheads, separate soaker tub, & dual sink vanity. An open bonus room with vaulted ceiling, convenient upper laundry room, 2 large kids’ rooms (one with walk-in closet), and a 4-pce upper bathroom with soaker tub/shower combo. The unfinished basement has great potential with roughed-in plumbing and tall ceilings. This home is solar-ready plus has Hardie board siding. The 11 ft x 10 ft deck has a gas line for a bbq or fire pit and freedom to finish the yard as you imagine. The small monthly condo fee of $104.82 includes the HOA fee for Alpine Park as well a snow removal in the lane and upkeep of greenspaces.
| COMMUNITY | Alpine Park |
| PROPERTY TYPE | Detached |
| BUILDING TYPE | House |
| STYLE | 2 Storey |
| YEAR BUILT | 2023 |
| SQUARE FOOTAGE | 2,351 |
| BEDROOMS | 3 |
| BATHROOMS | 3.00 |
| BASEMENT | Full |
| AMENITIES | |
| APPLIANCES | Built-In Gas Range, Built-In Oven, Central Air Conditioner, Dishwasher, Dryer, Garage Control(s), Microwave, Range Hood, Refrigerator, Washer |
| COOLING | Central Air |
| FIREPLACE | Gas, Living Room, Mantle |
| FLOORING | Hardwood, Tile |
| HEATING | High Efficiency, Forced Air, Heat Pump |
| LAUNDRY | Laundry Room, Sink, Upper Level |
| LOT FEATURES | Back Lane, Back Yard, Low Maintenance Landscape, Views |
| PARKING | Double Garage Attached, Garage Faces Rear, Rear Drive |
| RESTRICTIONS | None Known |
| ROOF | Asphalt Shingle |
| TITLE | Fee Simple |
| BROKER | Rhinorealty |
| ROOMS | DIMENSIONS (m) | LEVEL |
|---|---|---|
| Dining Room | 11`1" x 25`5" | Main |
| Living Room | 13`5" x 13`5" | Main |
| Kitchen | 14`3" x 16`11" | Main |
| Mud Room | 6`3" x 6`11" | Main |
| 2pc Bathroom | 4`8" x 4`11" | Main |
| Bedroom | 10`5" x 11`8" | Upper |
| 4pc Bathroom | 10`2" x 4`11" | Upper |
| Bedroom | 10`2" x 10`6" | Upper |
| Bonus Room | 18`0" x 11`11" | Upper |
| Bedroom - Primary | 13`0" x 11`11" | Upper |
| 5pc Ensuite bath | 12`11" x 14`8" | Upper |
| Laundry | 6`11" x 5`11" | Upper |

