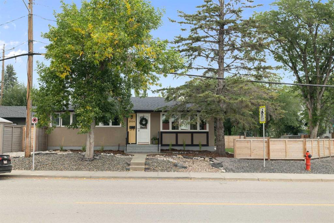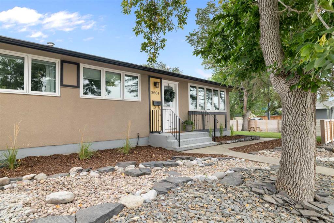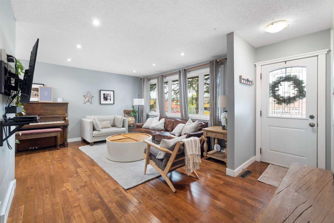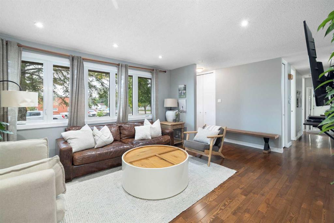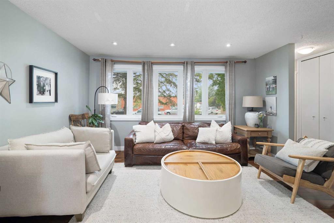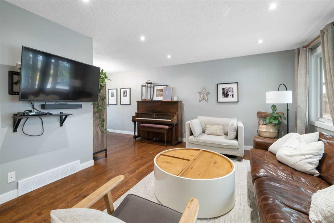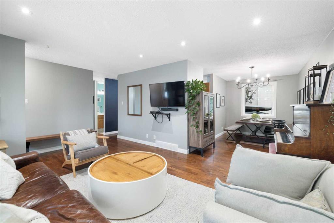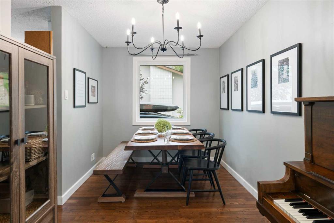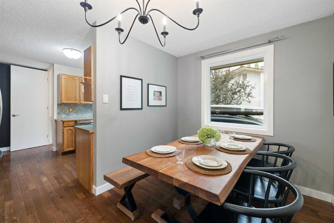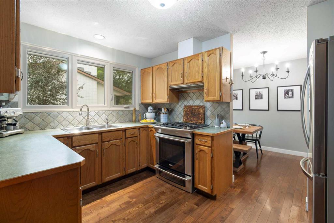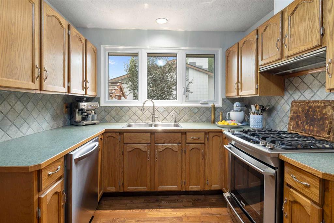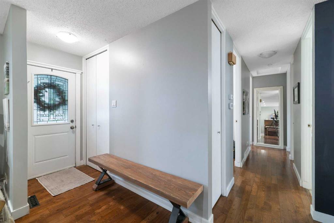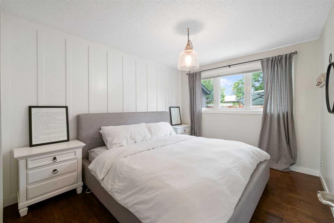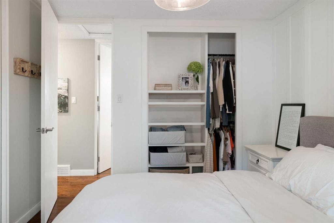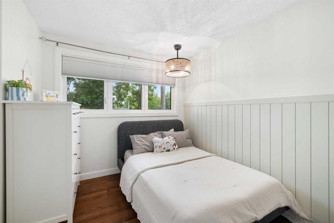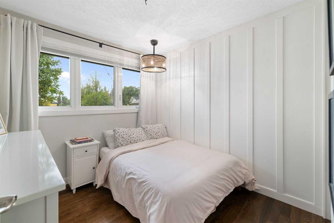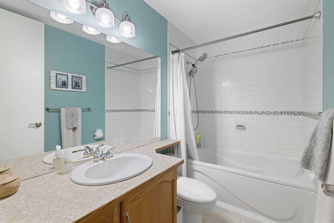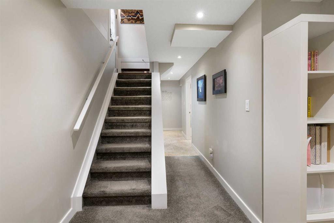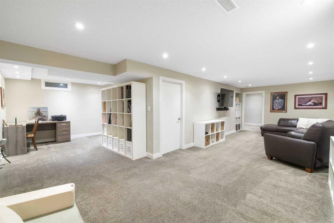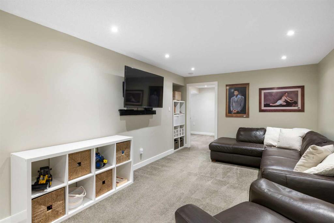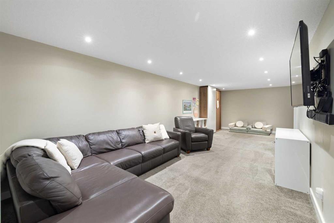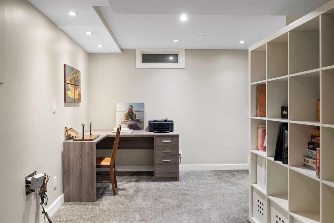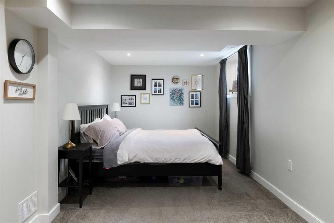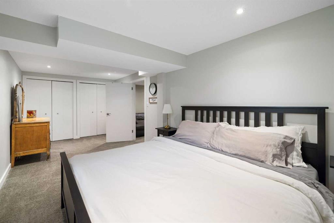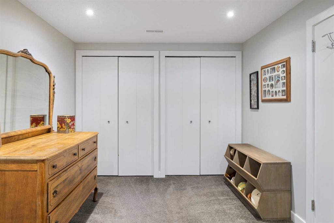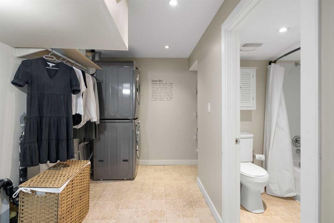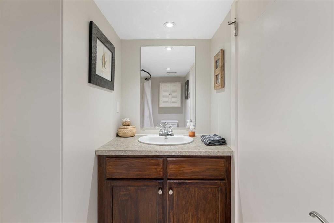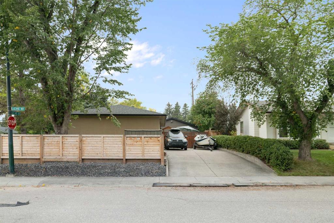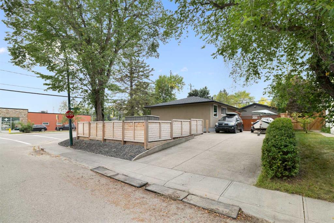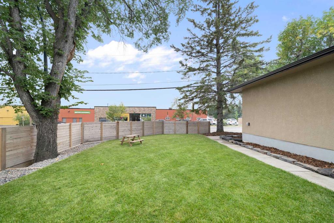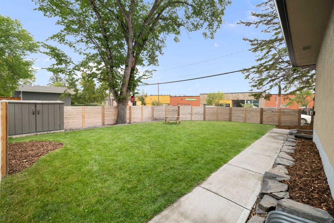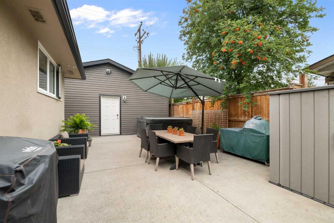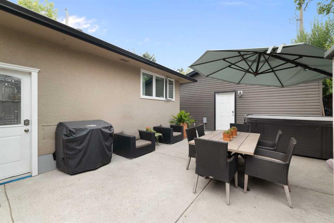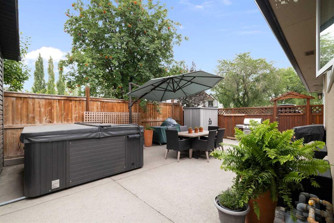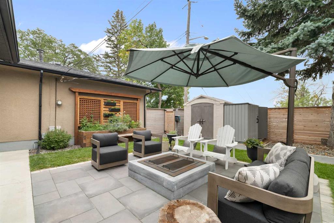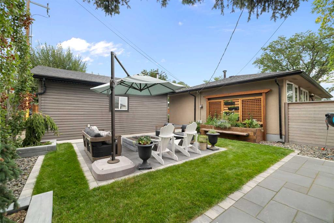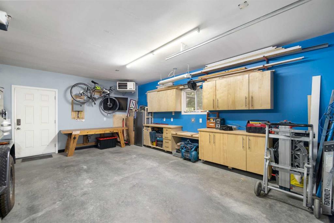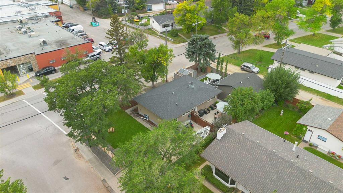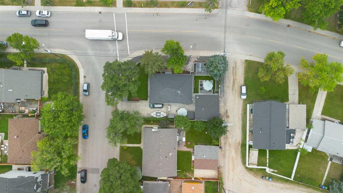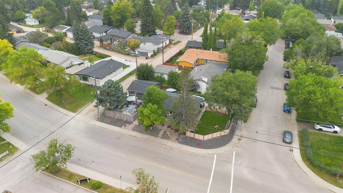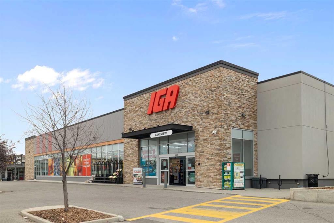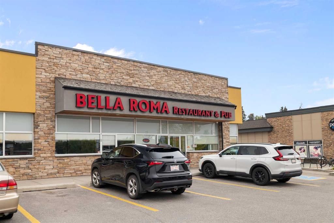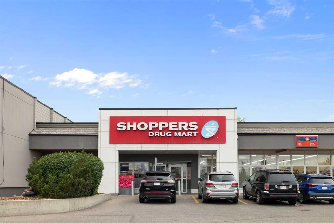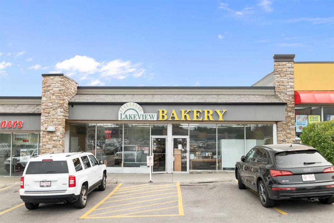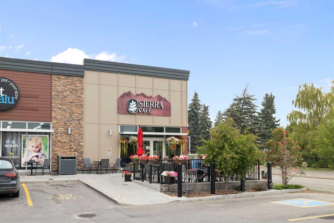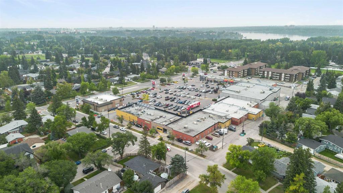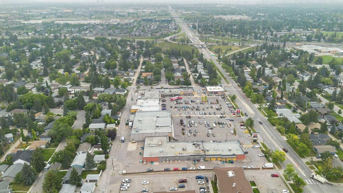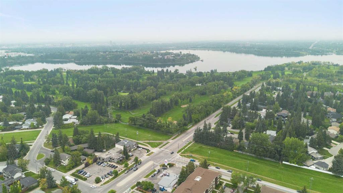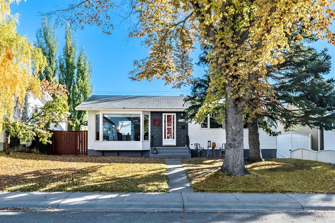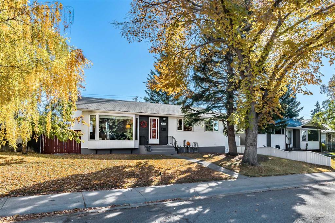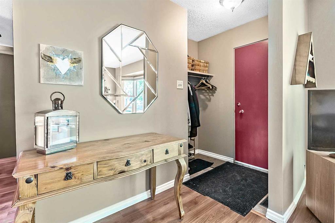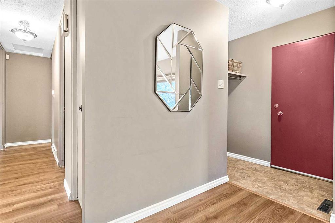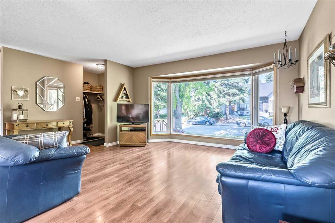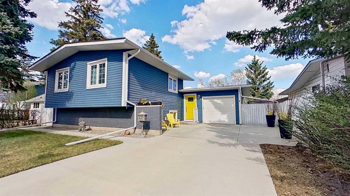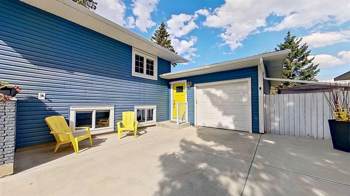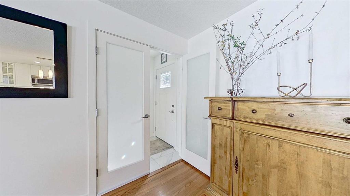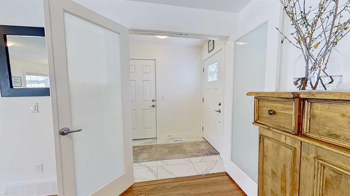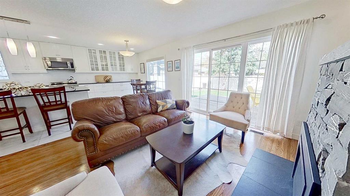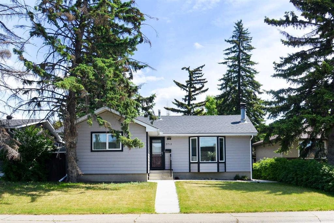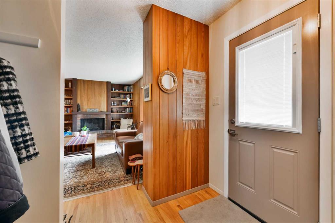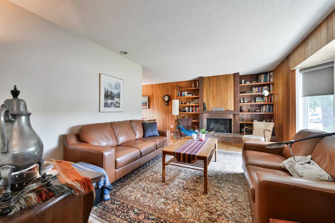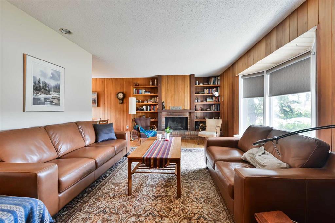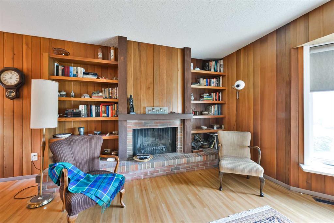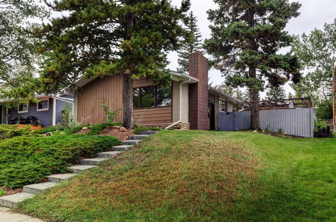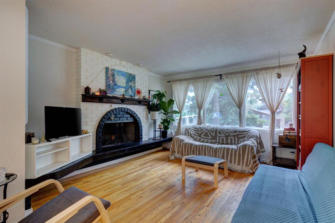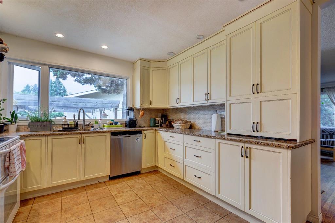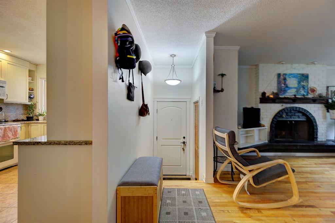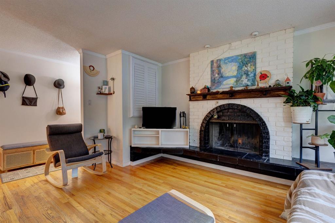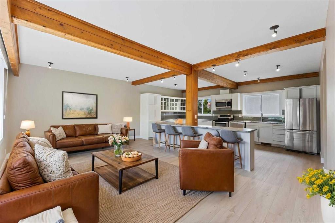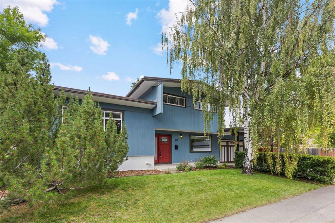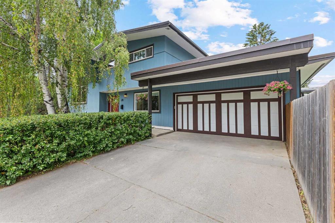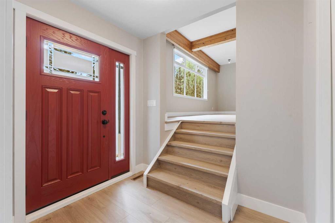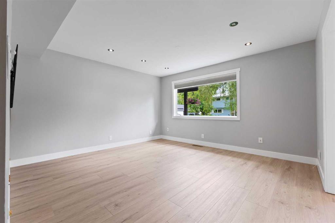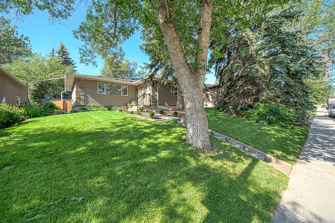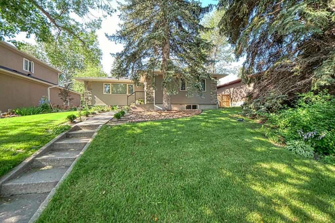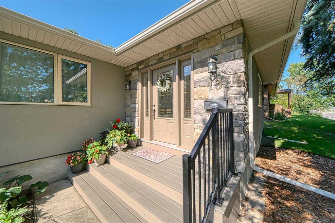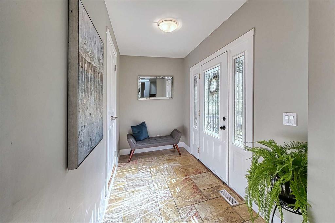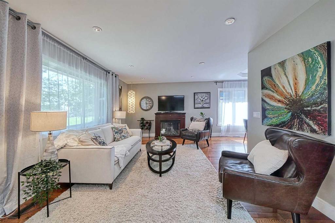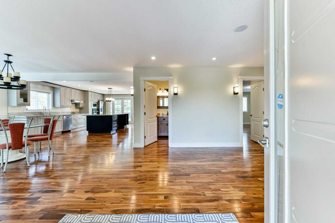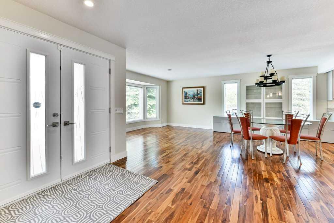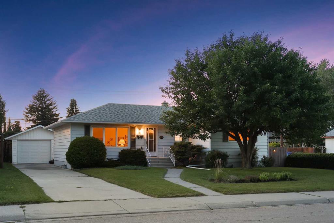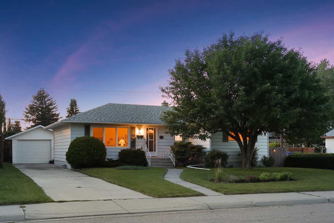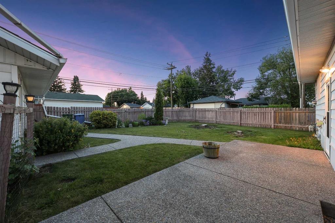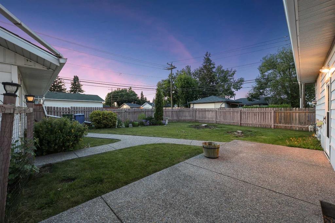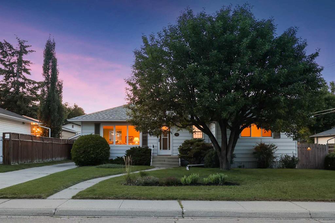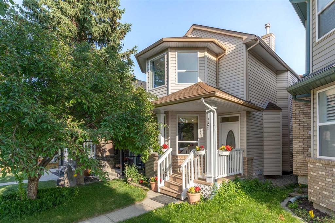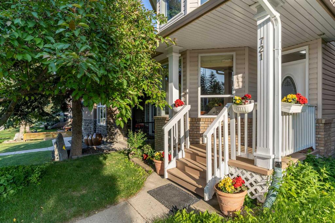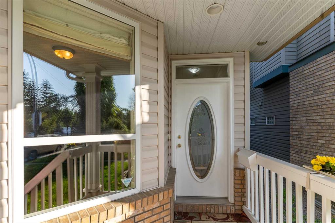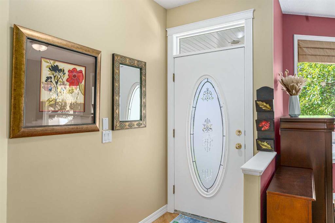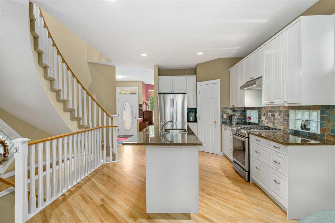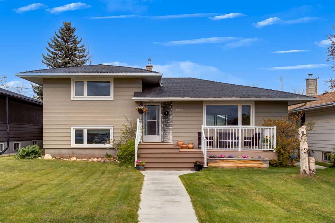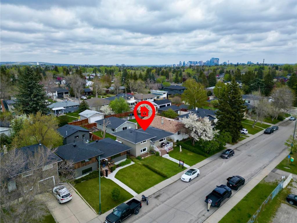2604 63 Avenue SW
Calgary T3E 5J7
MLS® Number: A2254278
$ 849,900
4
BEDROOMS
2 + 0
BATHROOMS
1,056
SQUARE FEET
1961
YEAR BUILT
Welcome to this wonderful family home, just steps from Lakeview’s favourite shops, schools, and parks. With just over 2,000 sqft of living space, 4 bedrooms and 2 bathrooms, this property is move-in ready and full of charm. The oversized heated garage, 6-car driveway, and three thoughtfully landscaped outdoor spaces create the perfect setting for family living—whether it’s hosting summer BBQs, watching the kids play in the yard, or relaxing with coffee in the sun-drenched living room. East and west exposure along with a south-facing front window bring natural light throughout the day, making this a warm and welcoming home for young families or couples planning to grow. Lakeview itself is one of Calgary’s most desirable communities, framed by North Glenmore Park, the Glenmore Reservoir, and Weaselhead Flats. Families enjoy endless outdoor adventures with bike paths, playgrounds, golf courses, and green space right at their doorstep, along with quick access to Glenmore, Crowchild, and Stoney Trails. Local restaurants, coffee shops, schools, and community events foster a vibrant, connected lifestyle. For developers, this oversized corner lot is a rare opportunity in a prime location. With R-CG zoning, the property offers excellent potential for redevelopment, including a future multifamily build of up to four units. This makes it an attractive investment for those looking to capitalize on Lakeview’s strong demand and unbeatable location.
| COMMUNITY | Lakeview |
| PROPERTY TYPE | Detached |
| BUILDING TYPE | House |
| STYLE | Bungalow |
| YEAR BUILT | 1961 |
| SQUARE FOOTAGE | 1,056 |
| BEDROOMS | 4 |
| BATHROOMS | 2.00 |
| BASEMENT | Finished, Full |
| AMENITIES | |
| APPLIANCES | Dishwasher, Garage Control(s), Gas Range, Range Hood, Refrigerator, Washer, Window Coverings |
| COOLING | None |
| FIREPLACE | N/A |
| FLOORING | Carpet, Ceramic Tile, Hardwood |
| HEATING | Forced Air, Natural Gas |
| LAUNDRY | In Basement |
| LOT FEATURES | Back Lane, Back Yard, Corner Lot, Landscaped, Rectangular Lot |
| PARKING | Additional Parking, Covered, Double Garage Detached, Driveway, Garage Faces Side, Heated Garage, RV Access/Parking, RV Carport |
| RESTRICTIONS | Encroachment |
| ROOF | Asphalt Shingle |
| TITLE | Fee Simple |
| BROKER | Royal LePage Benchmark |
| ROOMS | DIMENSIONS (m) | LEVEL |
|---|---|---|
| Bedroom | 21`5" x 9`1" | Basement |
| Laundry | 6`4" x 10`8" | Basement |
| 4pc Bathroom | 6`0" x 8`4" | Basement |
| Game Room | 10`7" x 28`4" | Basement |
| Office | 13`2" x 10`3" | Basement |
| Dining Room | 12`9" x 8`3" | Main |
| Living Room | 12`5" x 18`3" | Main |
| Kitchen | 12`9" x 12`8" | Main |
| 4pc Bathroom | 8`9" x 4`11" | Main |
| Bedroom | 9`1" x 8`11" | Main |
| Bedroom | 9`1" x 8`10" | Main |
| Bedroom - Primary | 12`5" x 9`11" | Main |

