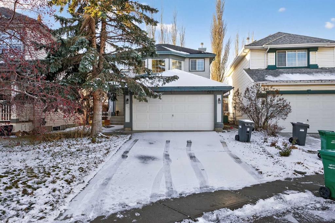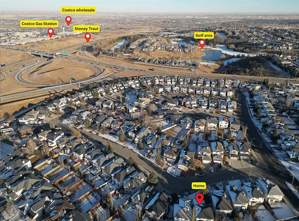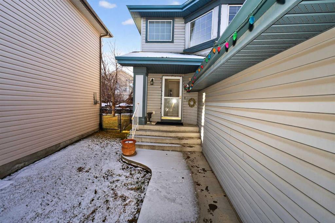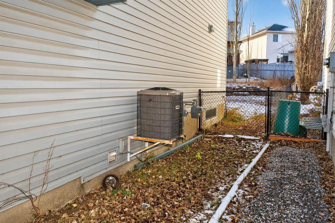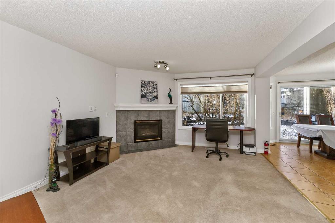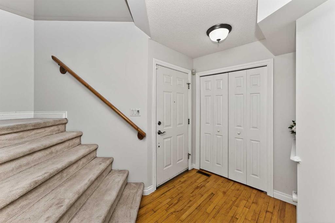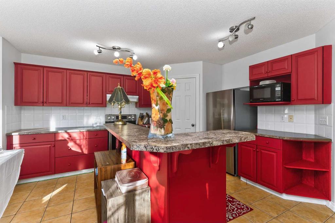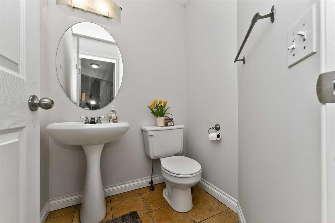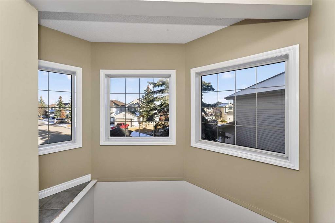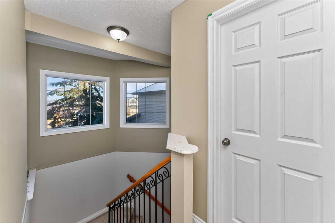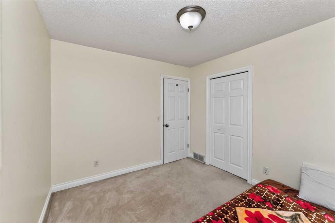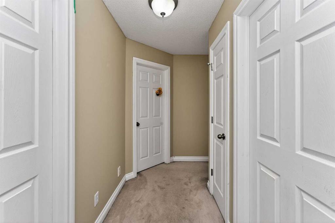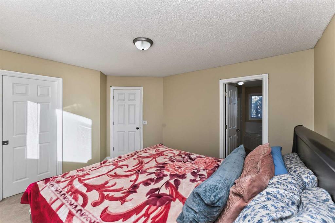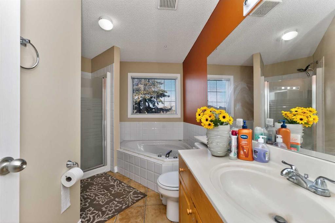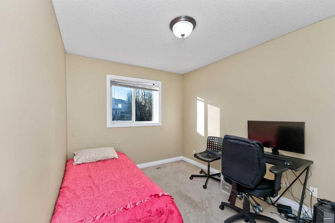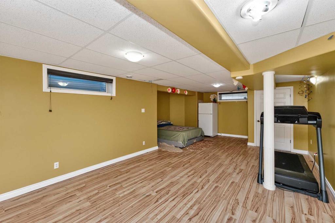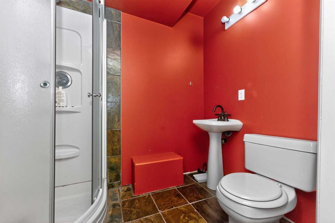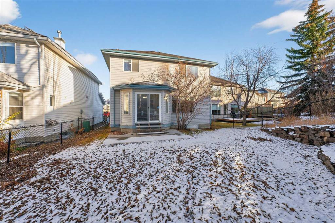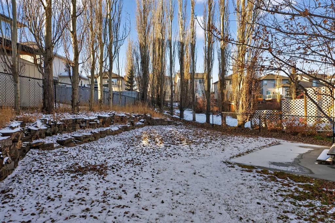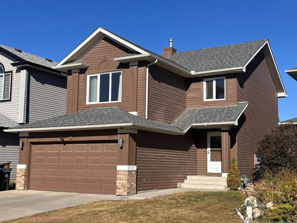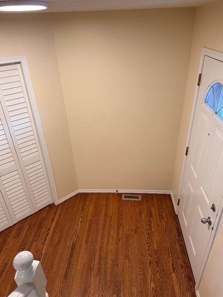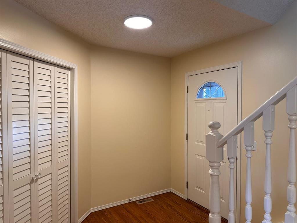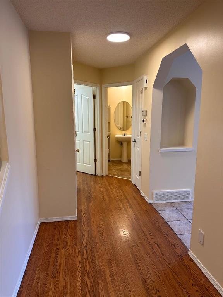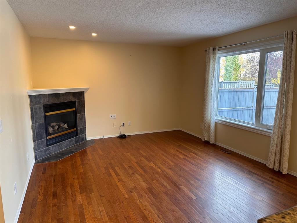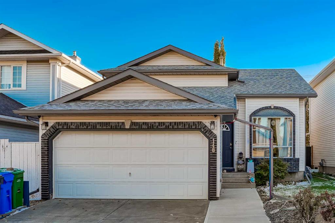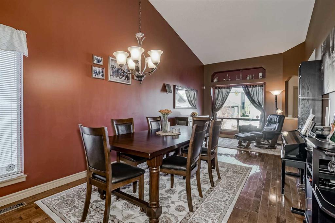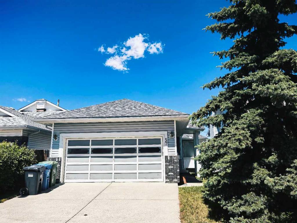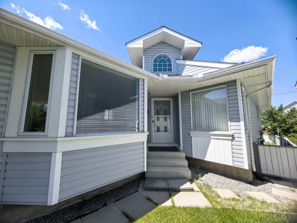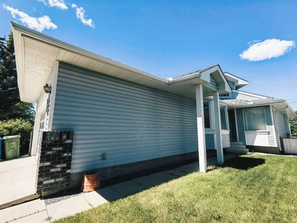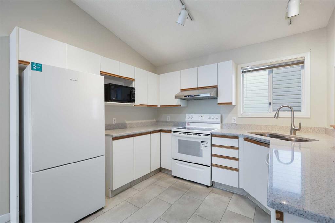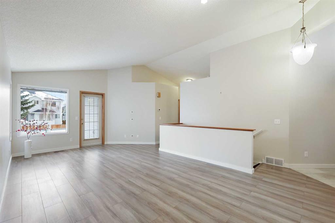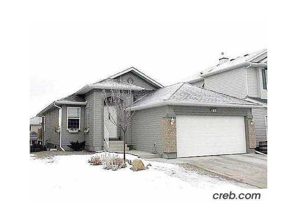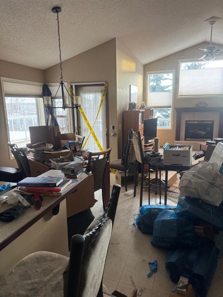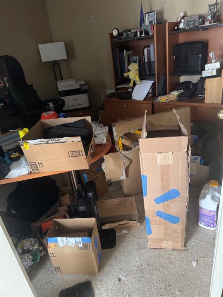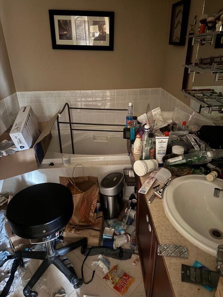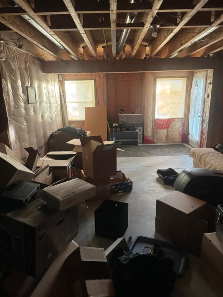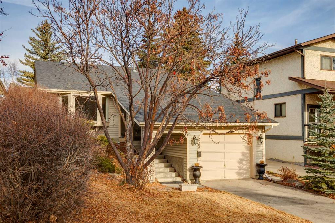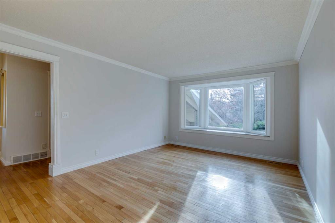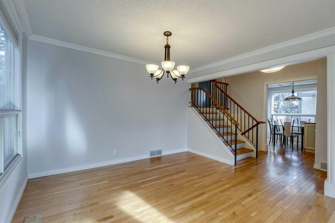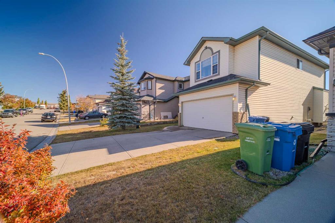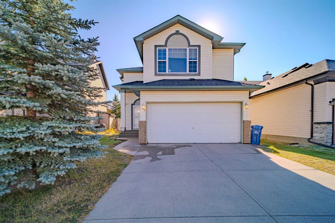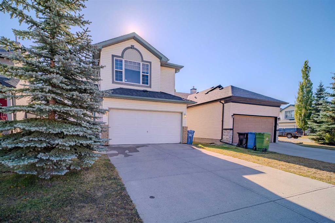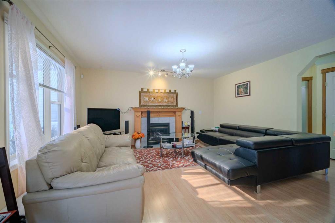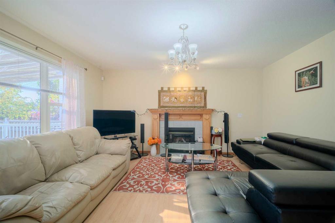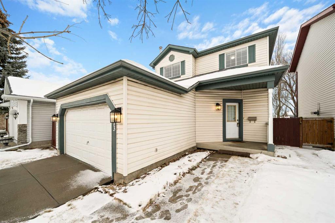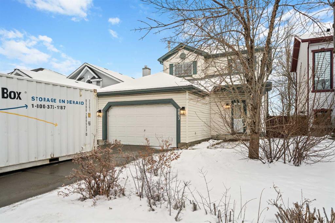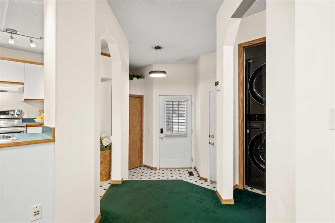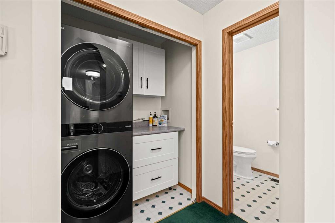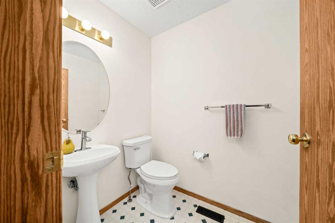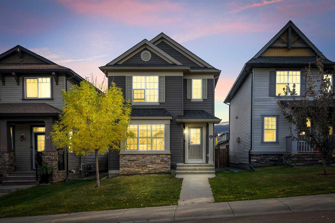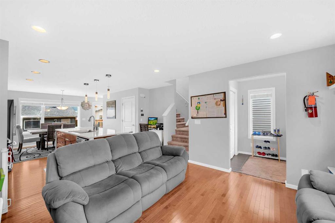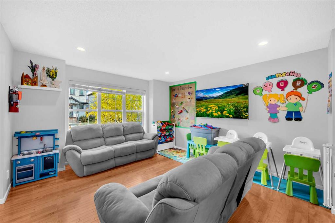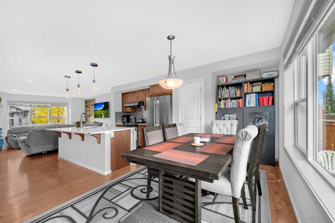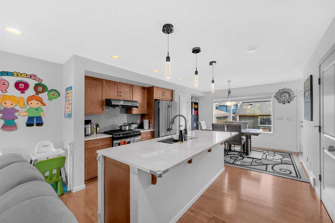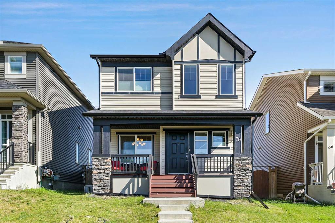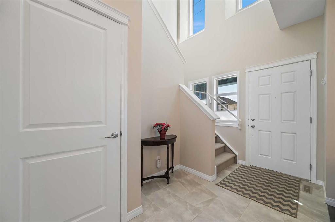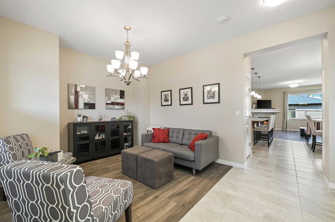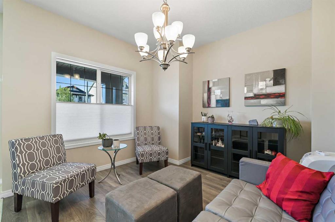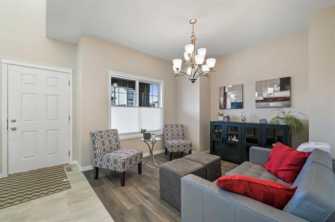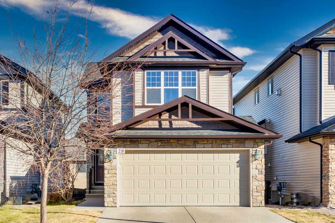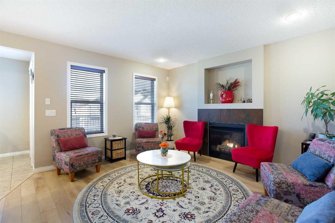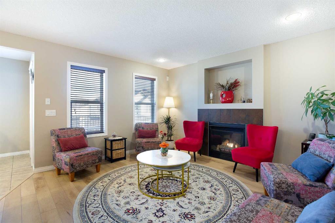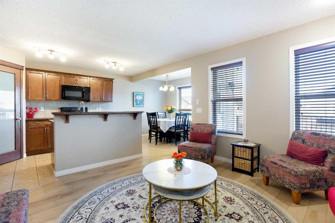263 Citadel Meadow Grove NW
Calgary T3G 4K7
MLS® Number: A2271042
$ 564,900
3
BEDROOMS
3 + 1
BATHROOMS
1,530
SQUARE FEET
1997
YEAR BUILT
Discover the charm of this detached beautiful house – an exceptional single-family residence nestled in the tranquil and established community of Citadel. This stunning home features a spacious double attached garage and offers a perfect blend of comfort and style. Step inside to an inviting, sunlit open-concept design that seamlessly connects a generous family room with a cozy fireplace, an intimate dining space, and a modern kitchen boasting a raised island – ideal as a bar or breakfast nook, perfect for everyday living and entertaining guests. The attractive backyard invites endless possibilities – whether you’re into gardening, outdoor gatherings, or envisioning your dream landscaping. Upstairs, you'll find two well sized bedrooms with a luxurious primary bedroom with an ensuite bathroom, and an additional full bath with a relaxing soaker tub. The fully finished basement adds remarkable value, providing a versatile space for a home gym, recreation room, or guest room, complete with a stylish 4-piece bathroom featuring a walk-in shower. Citadel is a sought-after NW Calgary enclave, celebrated for its peaceful streets, scenic parks, and excellent schools. Convenience is at your doorstep—just few minutes to Costco and Beacon Hill Shopping Centre, Easy access to Stoney Trail and Country Hills Blvd ensures smooth commuting. This attractively priced home, ready for your personal touch, offers a fantastic opportunity to embrace comfortable living in a thriving community. Don’t miss your chance to make it yours!
| COMMUNITY | Citadel |
| PROPERTY TYPE | Detached |
| BUILDING TYPE | House |
| STYLE | 2 Storey |
| YEAR BUILT | 1997 |
| SQUARE FOOTAGE | 1,530 |
| BEDROOMS | 3 |
| BATHROOMS | 4.00 |
| BASEMENT | Full |
| AMENITIES | |
| APPLIANCES | Central Air Conditioner, Dishwasher, Dryer, Electric Stove, Garage Control(s), Refrigerator, Washer, Window Coverings |
| COOLING | Central Air |
| FIREPLACE | Gas |
| FLOORING | Carpet, Tile |
| HEATING | Fireplace(s), Forced Air, Natural Gas |
| LAUNDRY | Laundry Room |
| LOT FEATURES | Back Yard, Landscaped, Pie Shaped Lot, Treed |
| PARKING | Double Garage Attached, Off Street |
| RESTRICTIONS | Non-Smoking Building, None Known |
| ROOF | Shingle |
| TITLE | Fee Simple |
| BROKER | Royal LePage METRO |
| ROOMS | DIMENSIONS (m) | LEVEL |
|---|---|---|
| 3pc Bathroom | 4`11" x 7`5" | Basement |
| Game Room | 25`11" x 19`7" | Basement |
| Furnace/Utility Room | 13`7" x 15`2" | Basement |
| 2pc Bathroom | 5`1" x 5`0" | Main |
| Dining Room | 14`0" x 6`1" | Main |
| Kitchen | 14`1" x 12`2" | Main |
| Laundry | 7`10" x 9`1" | Main |
| Living Room | 13`0" x 17`7" | Main |
| 4pc Bathroom | 5`8" x 7`9" | Second |
| 4pc Ensuite bath | 9`1" x 11`7" | Second |
| Bedroom | 10`8" x 9`6" | Second |
| Bedroom | 8`11" x 11`8" | Second |
| Bedroom - Primary | 14`3" x 11`11" | Second |

