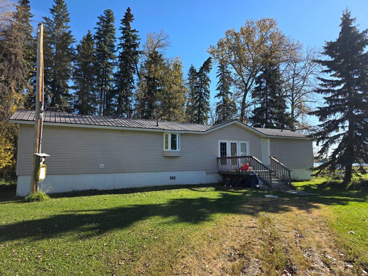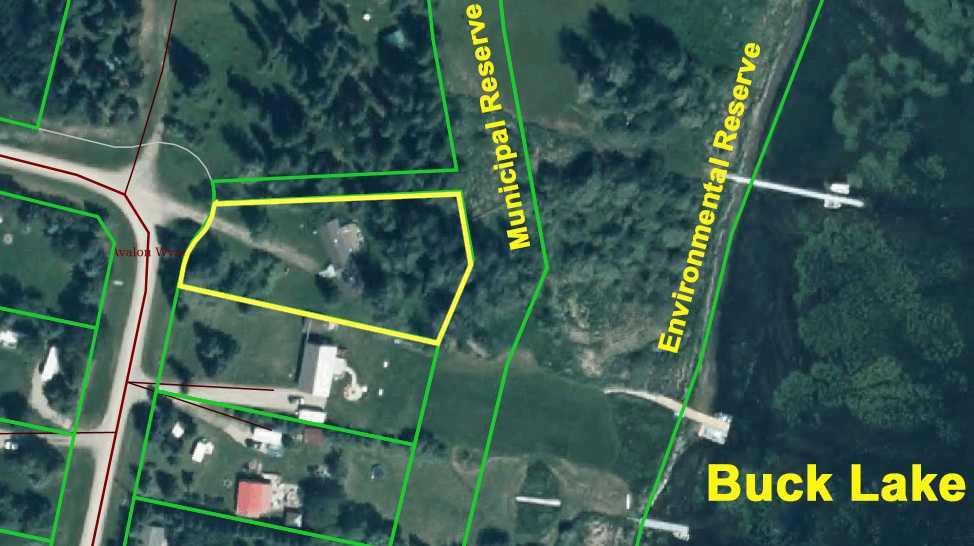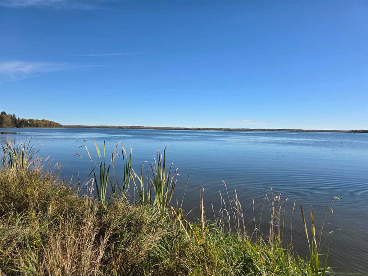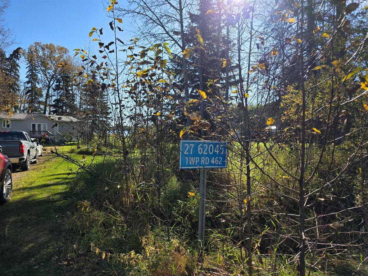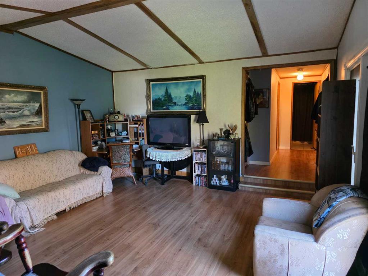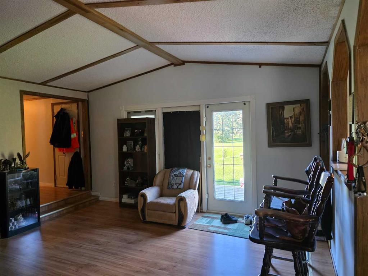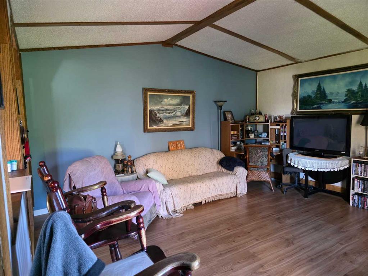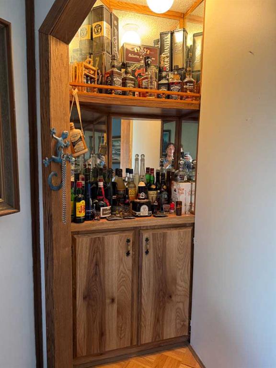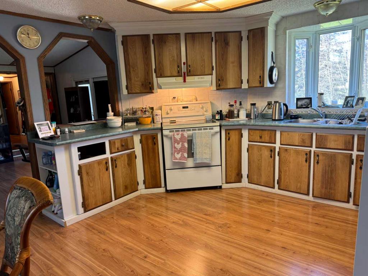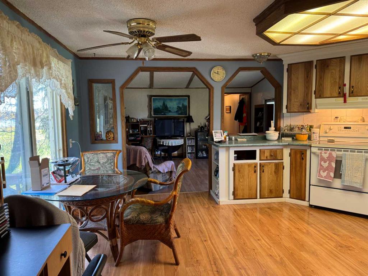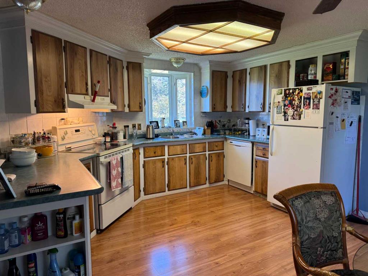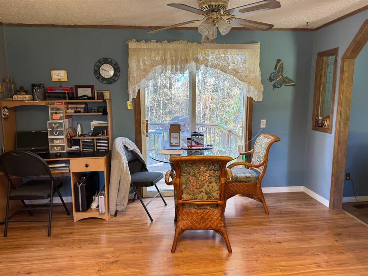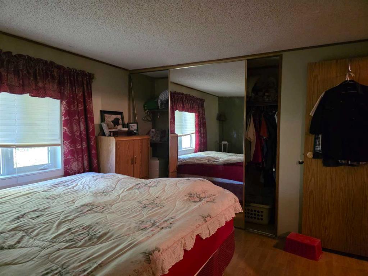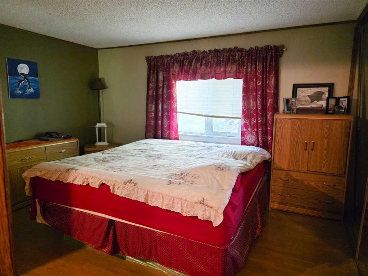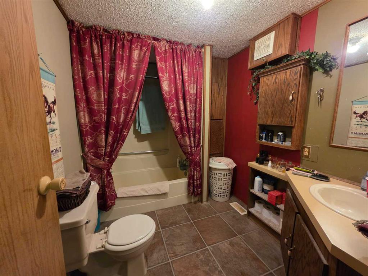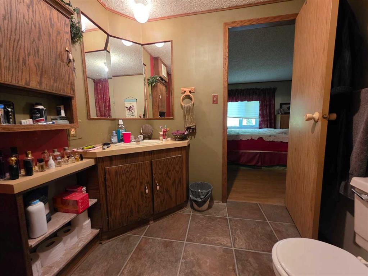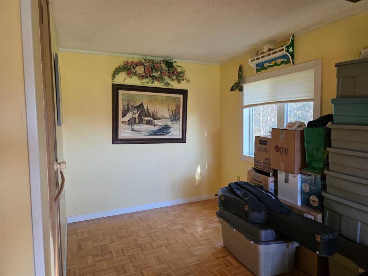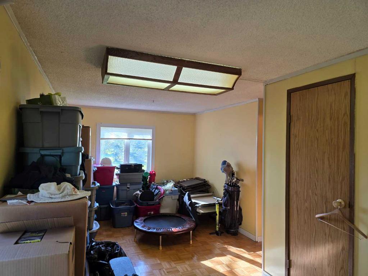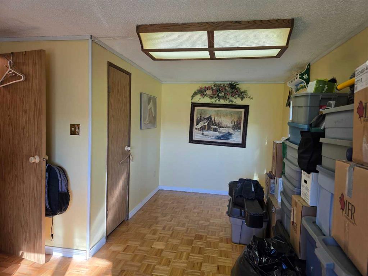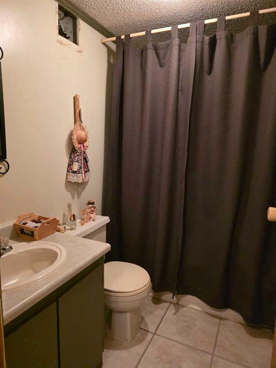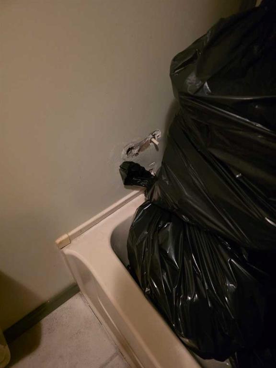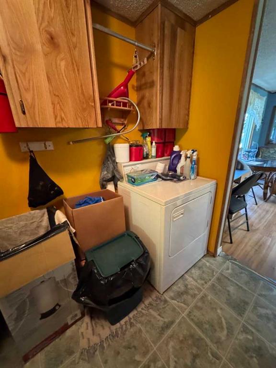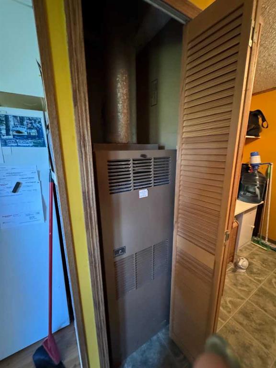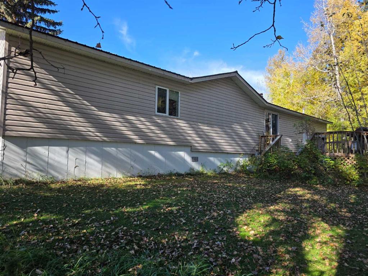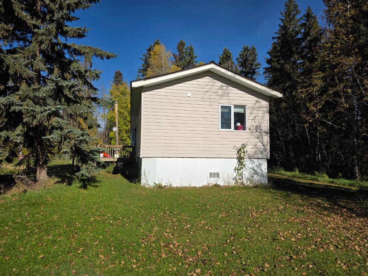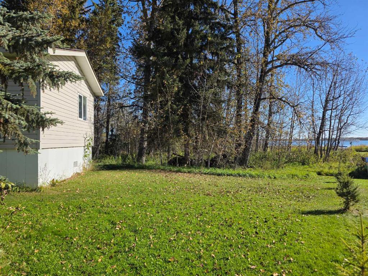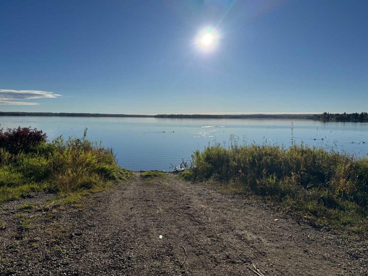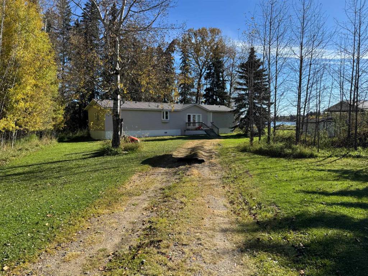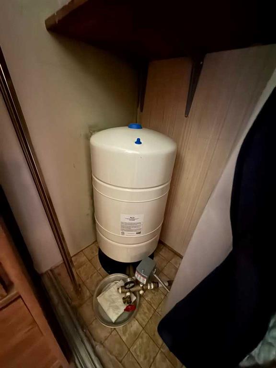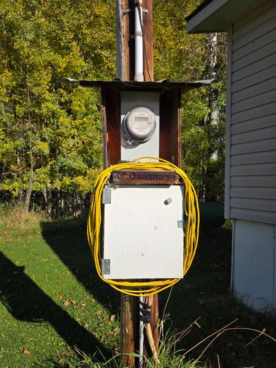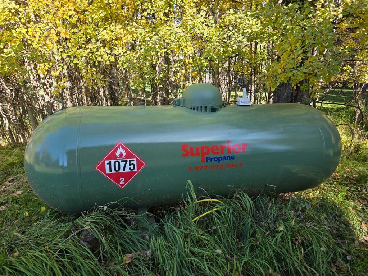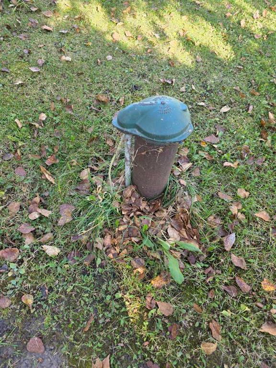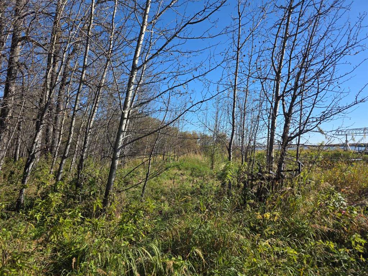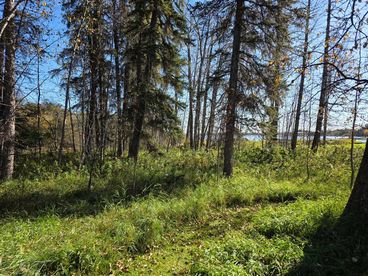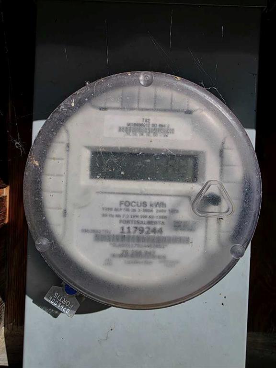27 62045 Township Road 462
Rural Wetaskiwin No. 10, County of T0C0T0
MLS® Number: A2262407
$ 325,000
2
BEDROOMS
2 + 0
BATHROOMS
1,120
SQUARE FEET
1985
YEAR BUILT
Affordable lakefront lot in Avalon Wynd on Buck Lake’s west shore. Enjoy the serene lifestyle that comes with being part of a lakeside community & a variety of outdoor activities -walking, fishing, boating, etc. Only municipal & environmental reserves separate you from the water’s edge. A boat launch is located just minutes away. This cozy 2-bedrm 2 bath mfg home includes primary bedrm with 4-pce ensuite & mirrored closet doors (1 door not hung & may require repair). 2 smaller bedrooms have been combined to create a spacious 2nd bedroom. Living room has laminate flooring, garden doors leading to the front step, and a built-in cabinet in corner alcove. The inviting kitchen has patio doors that open to a spacious deck. Note both front steps & large deck require replacement. Updates: well pump new fall 2024; pressure tank new approx 4 years ago. Furnace fully serviced fall 2025. This property being offered turn-key, with most furnishings, dishes, pots & utensils included.
| COMMUNITY | |
| PROPERTY TYPE | Detached |
| BUILDING TYPE | Manufactured House |
| STYLE | Bungalow |
| YEAR BUILT | 1985 |
| SQUARE FOOTAGE | 1,120 |
| BEDROOMS | 2 |
| BATHROOMS | 2.00 |
| BASEMENT | Crawl Space, None |
| AMENITIES | |
| APPLIANCES | Dishwasher, Dryer, Electric Stove, Microwave, Range Hood, Refrigerator, See Remarks, Window Coverings |
| COOLING | None |
| FIREPLACE | N/A |
| FLOORING | Laminate, Linoleum |
| HEATING | Forced Air, Propane |
| LAUNDRY | In Hall |
| LOT FEATURES | Backs on to Park/Green Space, Environmental Reserve, Lake, Treed |
| PARKING | Off Street |
| RESTRICTIONS | Restrictive Covenant-Building Design/Size |
| ROOF | Metal |
| TITLE | Fee Simple |
| BROKER | Moore's Realty Ltd. |
| ROOMS | DIMENSIONS (m) | LEVEL |
|---|---|---|
| 4pc Ensuite bath | 0`0" x 0`0" | Main |
| 4pc Bathroom | 0`0" x 0`0" | Main |
| Bedroom - Primary | 11`3" x 13`0" | Main |
| Kitchen | 12`10" x 11`0" | Main |
| Living Room | 15`5" x 15`0" | Main |
| Bedroom | 19`7" x 7`10" | Main |

