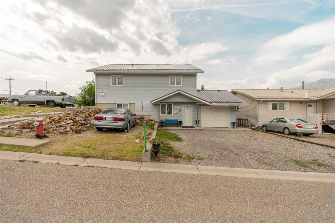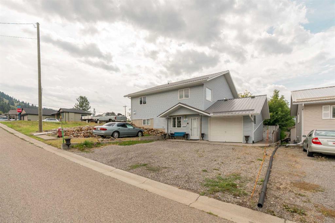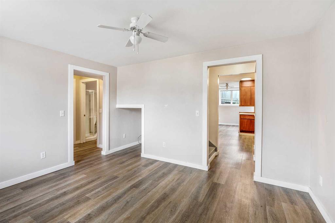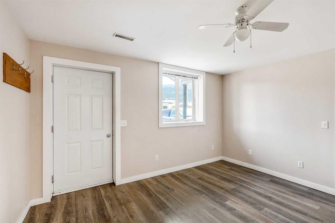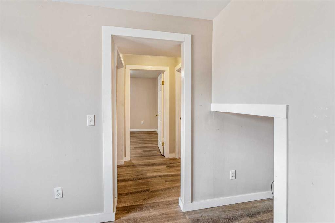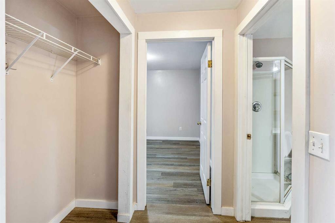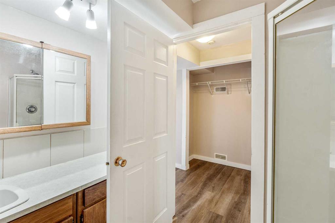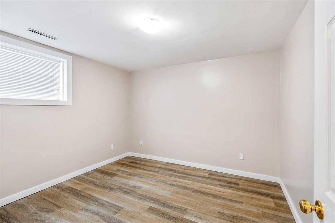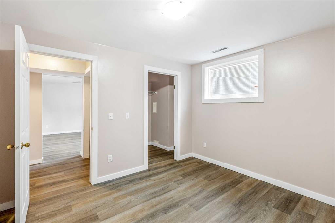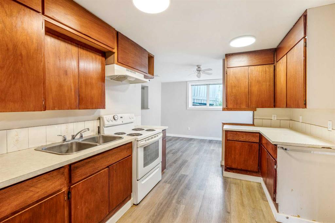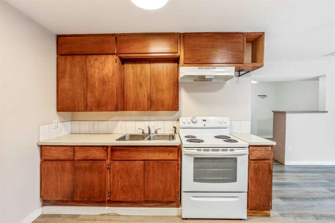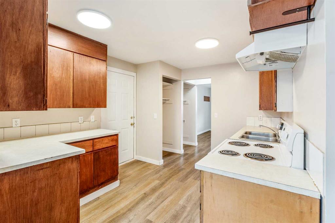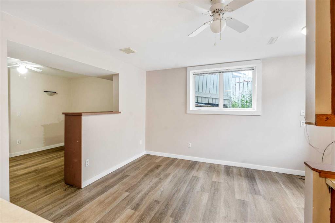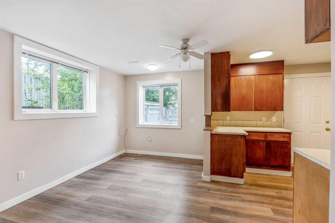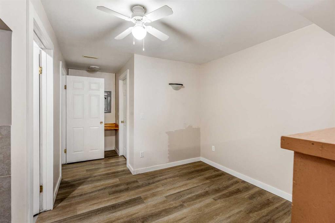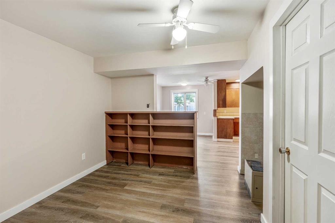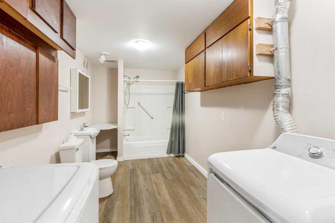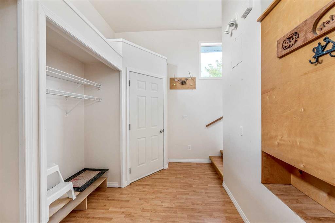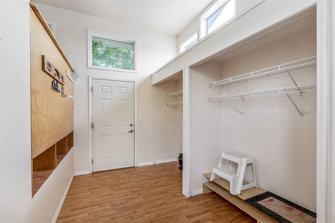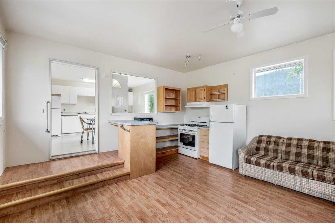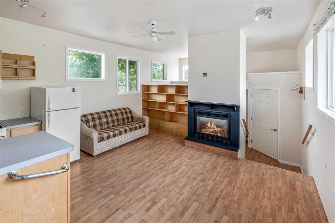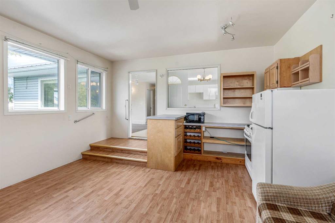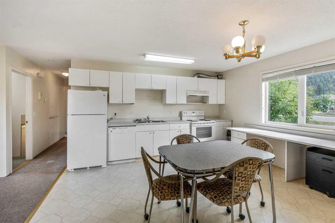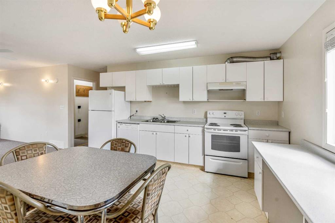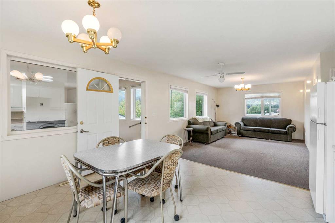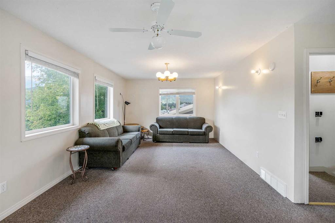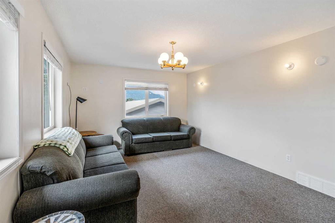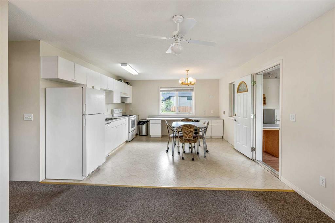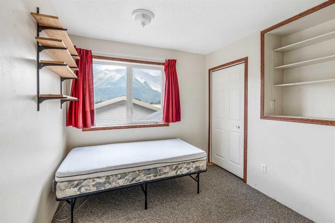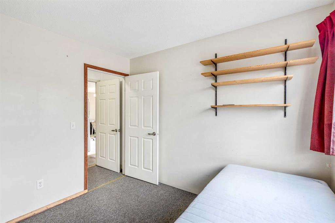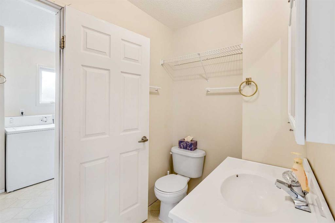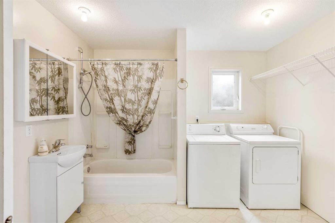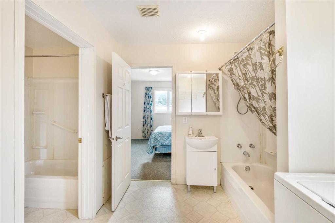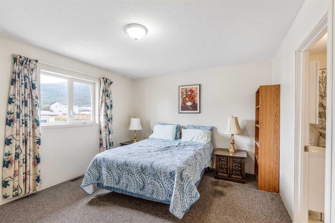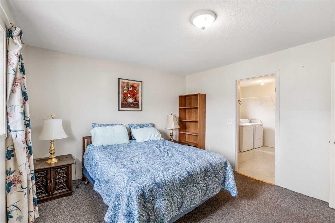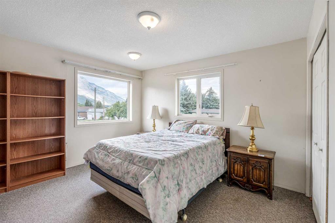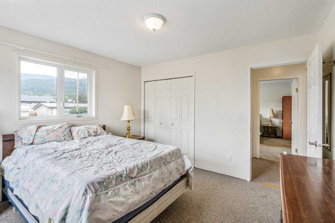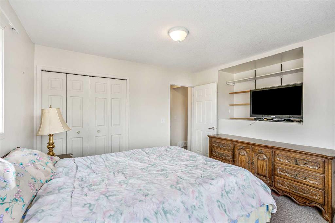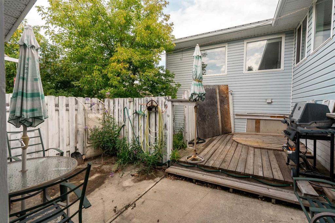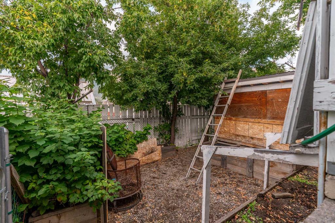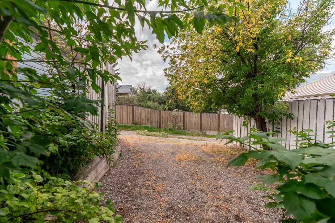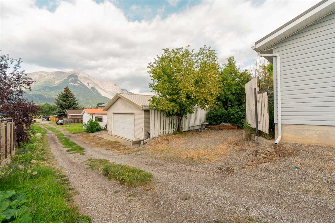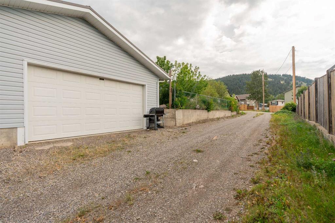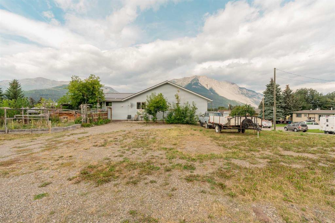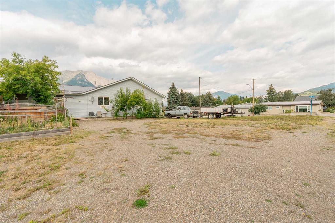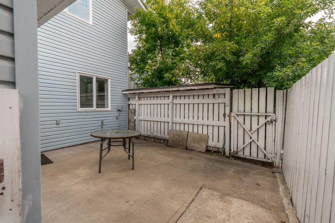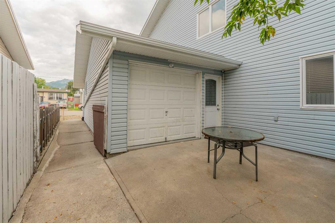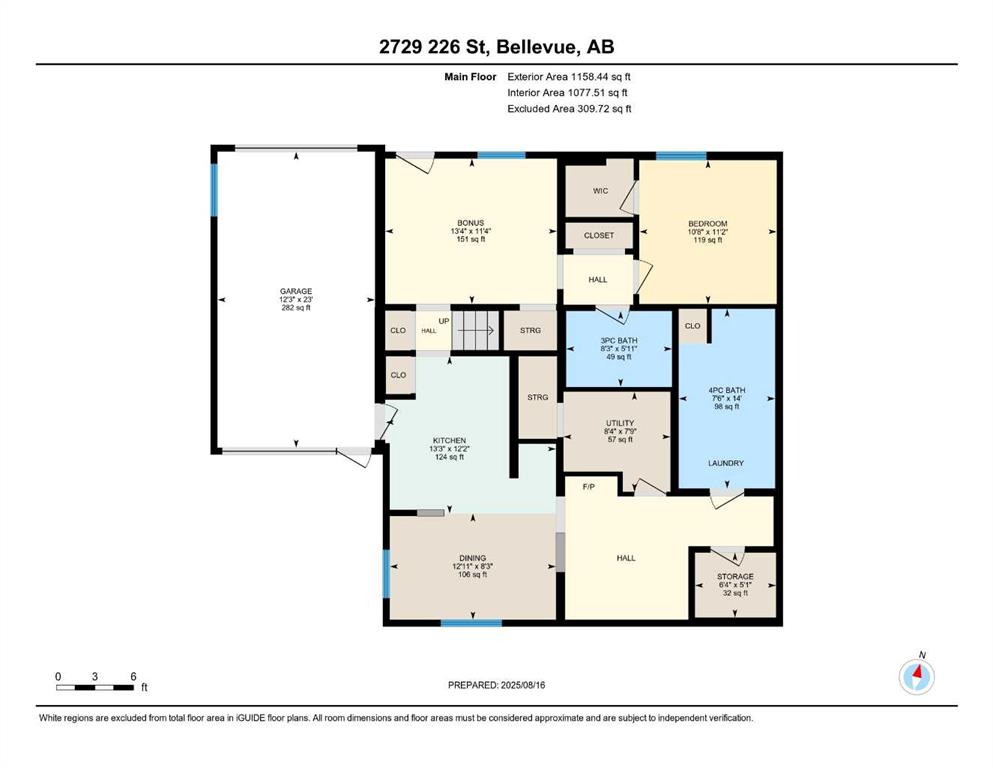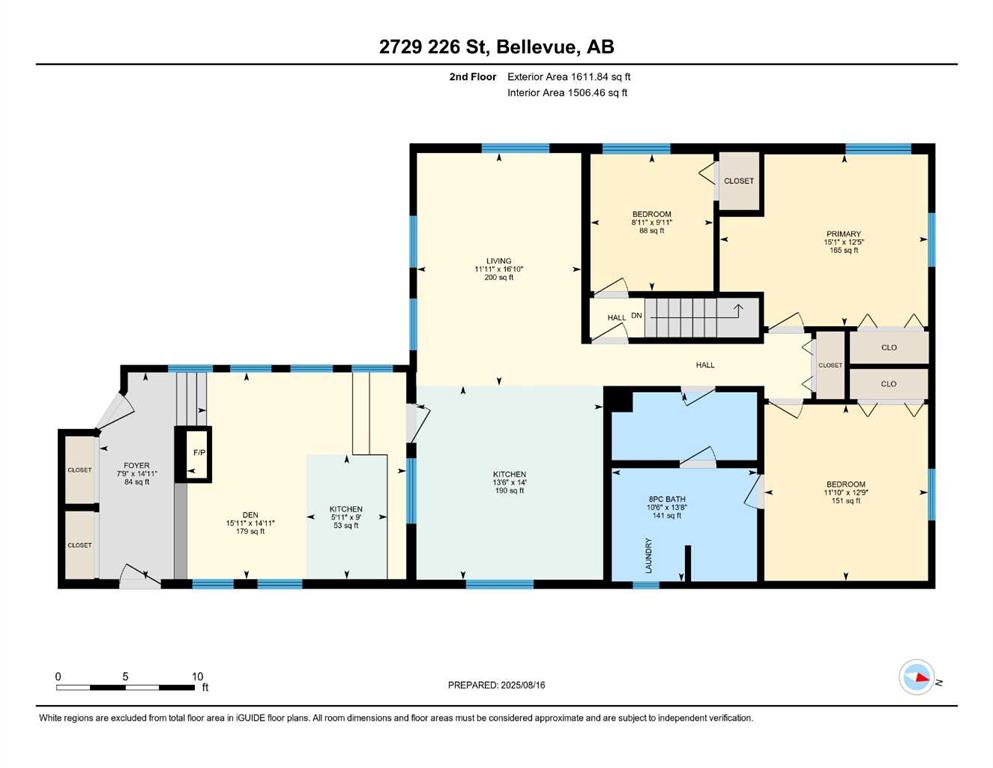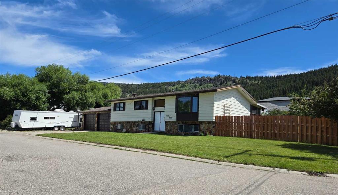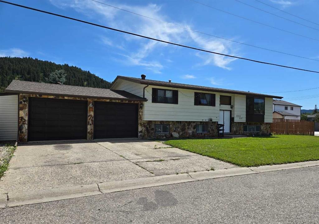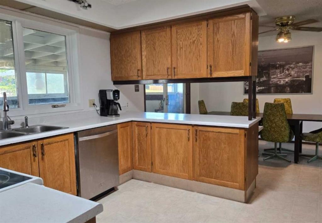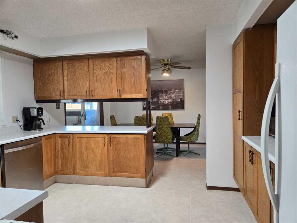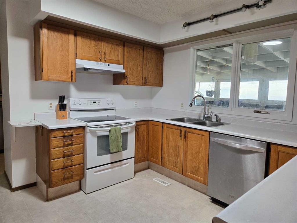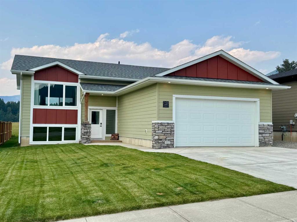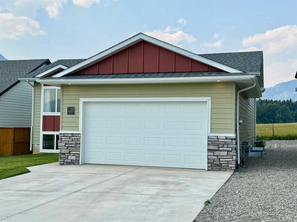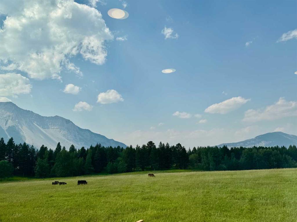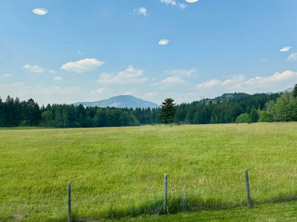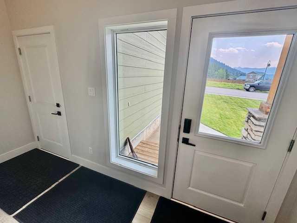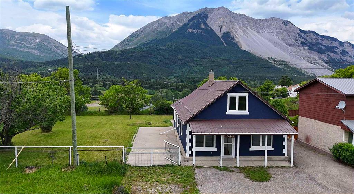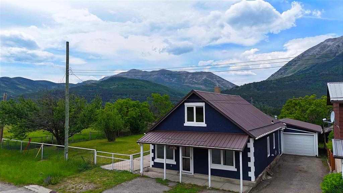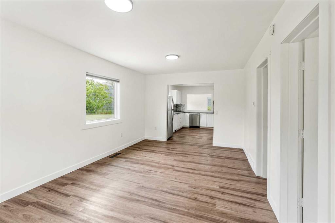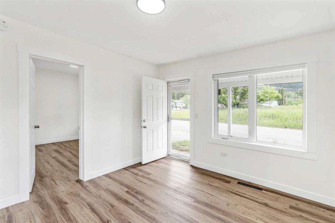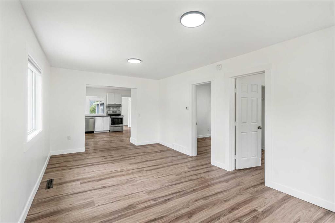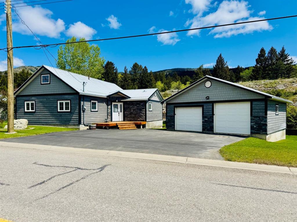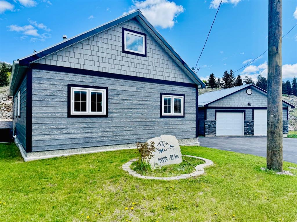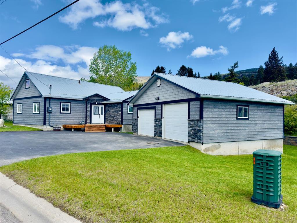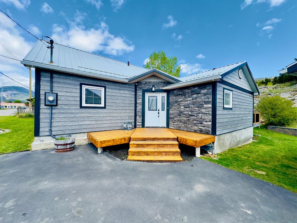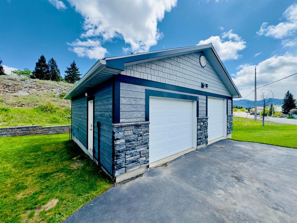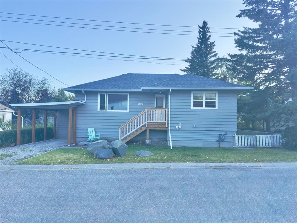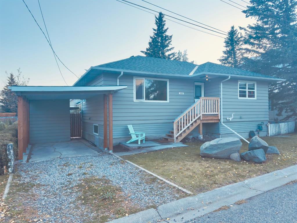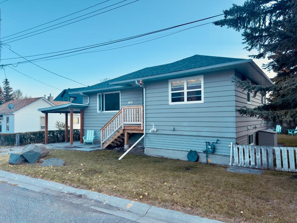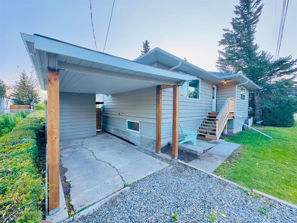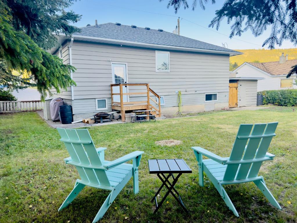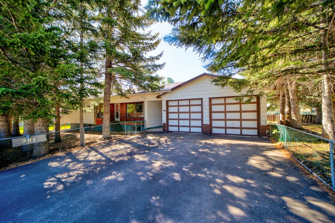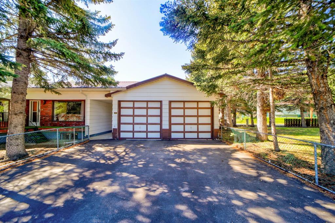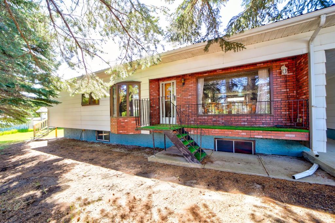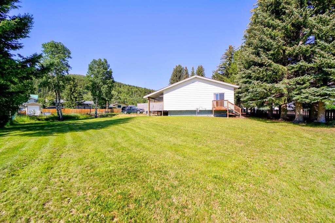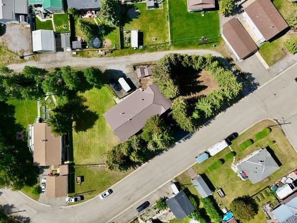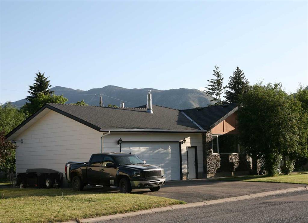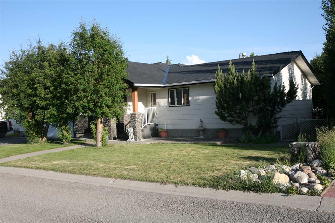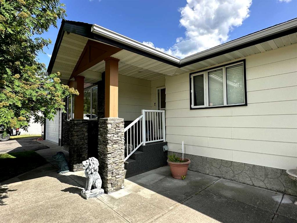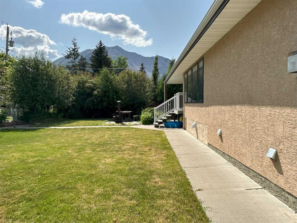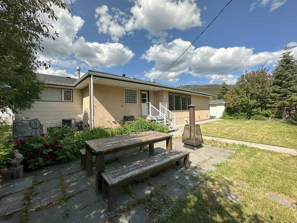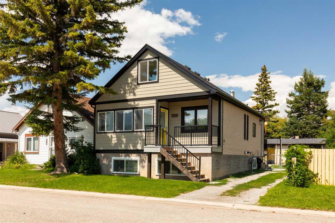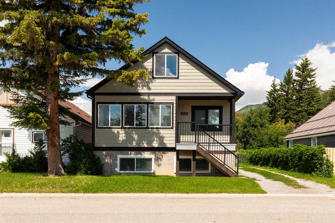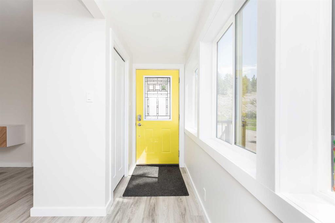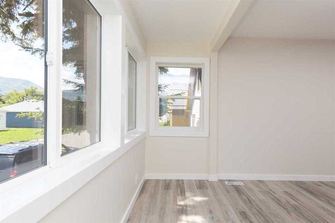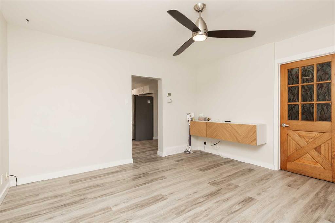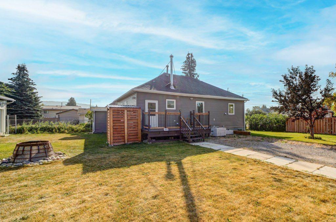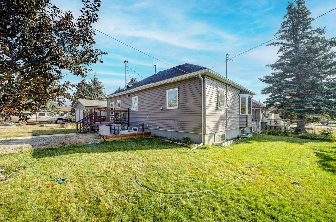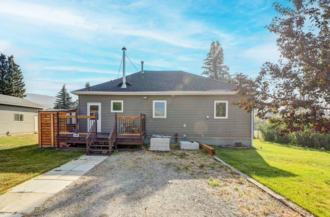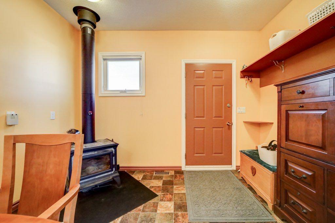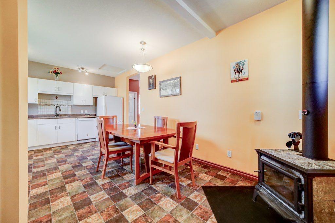2729 226 Street
Bellevue T0K 0C0
MLS® Number: A2250969
$ 532,000
4
BEDROOMS
4 + 0
BATHROOMS
1,612
SQUARE FEET
1999
YEAR BUILT
Welcome to your very own “peaceful mountain retreat.” Located in the quiet community of Bellevue, this spacious property offers 2,770 sq. ft. of total living space and versatile options for family living or multi-generational arrangements. The upper level features 3 bedrooms, 2 bathrooms, a bright and spacious living room with stunning mountain views, and a cozy den complete with a fireplace. With 2 kitchens and separate entrances, this level provides excellent flexibility. The lower level includes a modest kitchen and dining area, one-bedroom, two-bathroom suite with 1,158 sq. ft. of living space. The suite has been updated with new flooring and offers excellent potential for extended family or guests. Enjoy the convenience of ample parking with a single attached garage, a double detached garage, front and rear parking, and alley access. The separate backyards provide space to relax and take in the mountain surroundings. This property combines comfort, functionality, and character—perfect for those seeking a spacious home with room to grow, all in a serene mountain setting.
| COMMUNITY | |
| PROPERTY TYPE | Detached |
| BUILDING TYPE | House |
| STYLE | 2 Storey |
| YEAR BUILT | 1999 |
| SQUARE FOOTAGE | 1,612 |
| BEDROOMS | 4 |
| BATHROOMS | 4.00 |
| BASEMENT | None |
| AMENITIES | |
| APPLIANCES | Dishwasher, Electric Oven, Refrigerator, Washer/Dryer |
| COOLING | None |
| FIREPLACE | Gas |
| FLOORING | Carpet, Vinyl |
| HEATING | Forced Air, Natural Gas |
| LAUNDRY | Laundry Room |
| LOT FEATURES | Back Lane, Rectangular Lot |
| PARKING | Double Garage Detached, Single Garage Attached |
| RESTRICTIONS | None Known |
| ROOF | Metal |
| TITLE | Fee Simple |
| BROKER | REAL BROKER |
| ROOMS | DIMENSIONS (m) | LEVEL |
|---|---|---|
| 3pc Bathroom | 8`3" x 5`11" | Main |
| 4pc Ensuite bath | 7`6" x 14`0" | Main |
| Bedroom | 10`8" x 11`2" | Main |
| Living Room | 13`4" x 11`3" | Main |
| Dining Room | 12`11" x 8`3" | Main |
| Kitchen | 13`3" x 12`3" | Main |
| Furnace/Utility Room | 8`4" x 7`9" | Main |
| 4pc Bathroom | 7`6" x 11`10" | Upper |
| 4pc Ensuite bath | 9`10" x 11`10" | Upper |
| Bedroom | 12`9" x 11`10" | Upper |
| Bedroom | 9`11" x 8`11" | Upper |
| Den | 15`0" x 15`11" | Upper |
| Foyer | 15`0" x 7`9" | Upper |
| Kitchen | 14`0" x 13`6" | Upper |
| Kitchen | 9`0" x 5`10" | Upper |
| Living Room | 16`10" x 11`11" | Upper |
| Bedroom - Primary | 12`5" x 15`1" | Upper |

