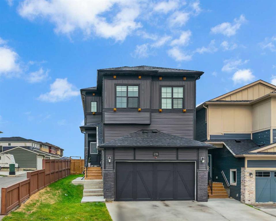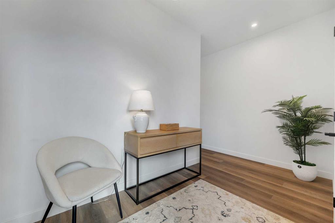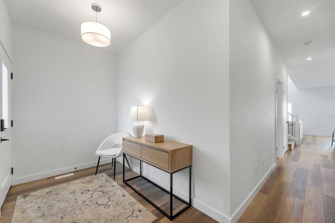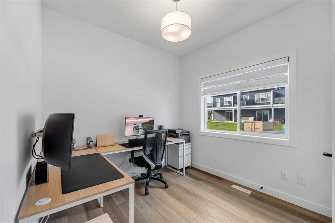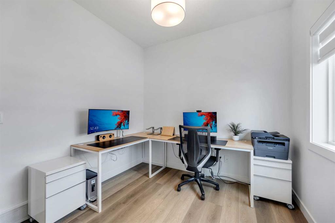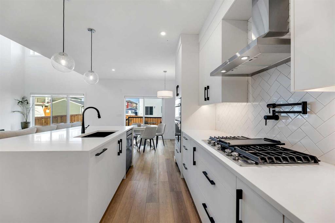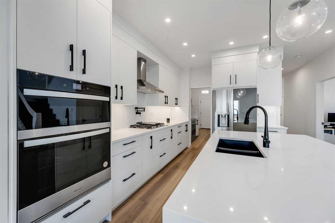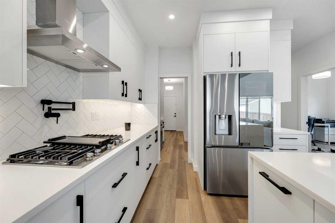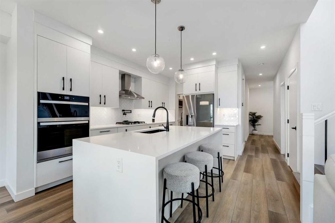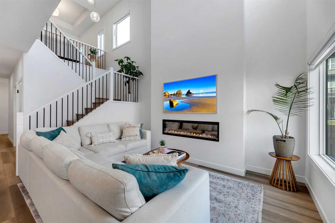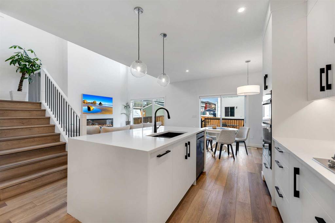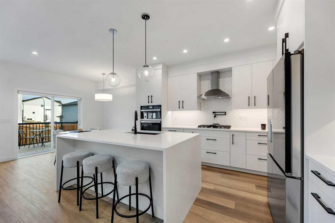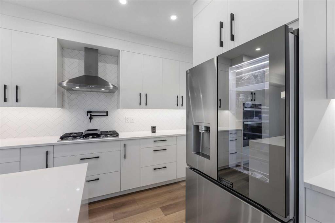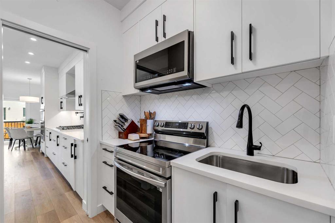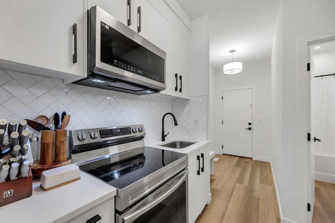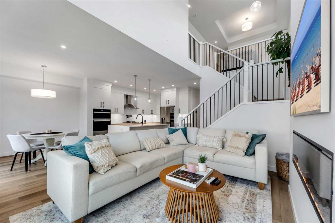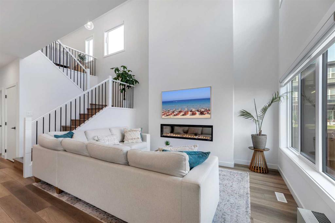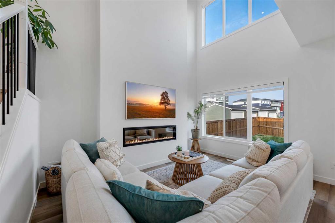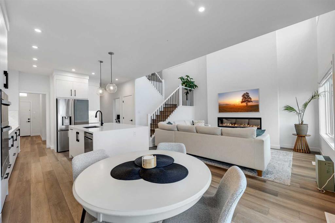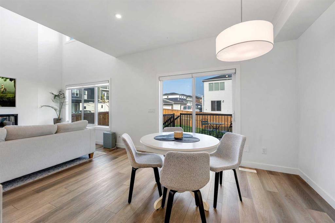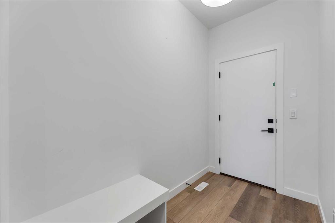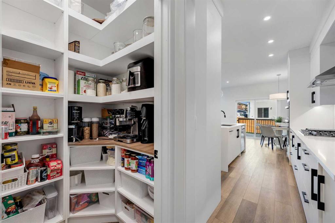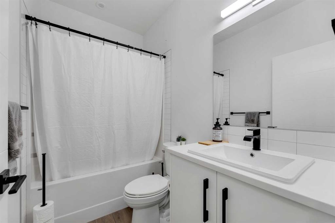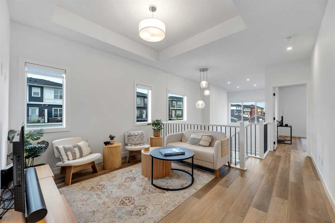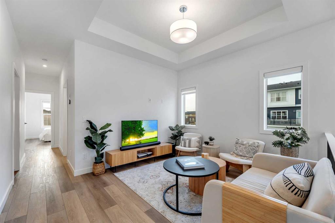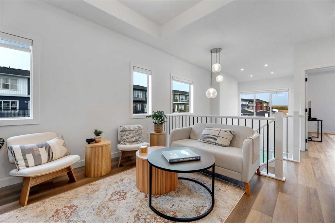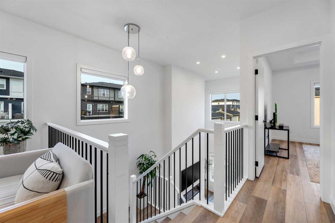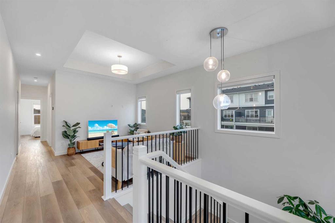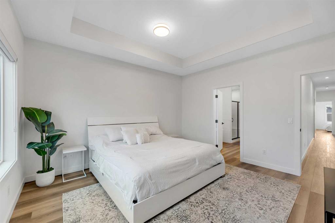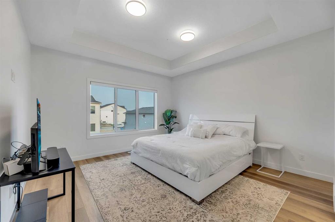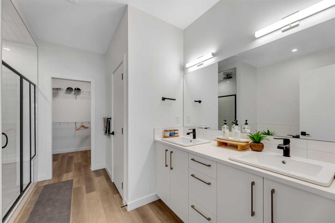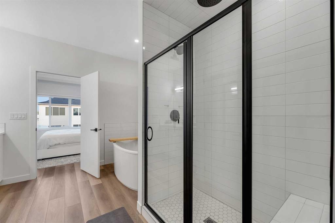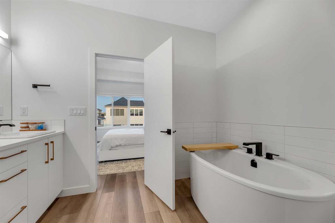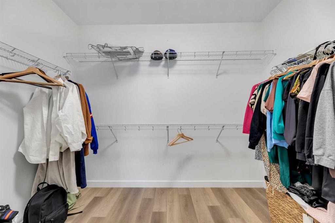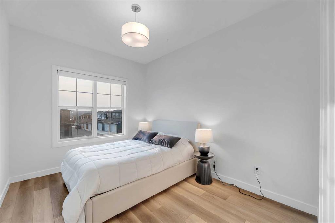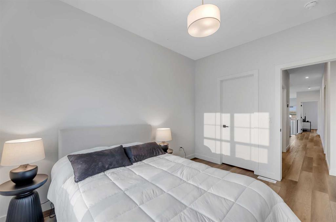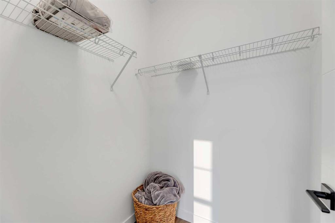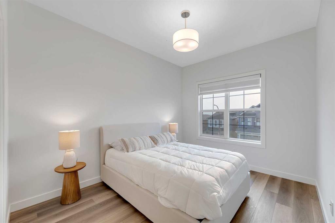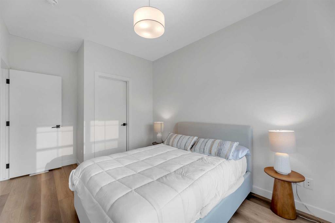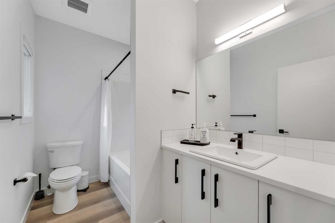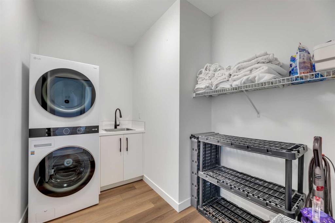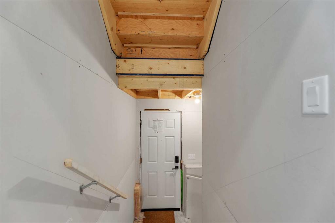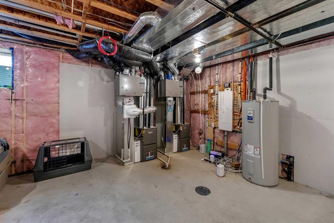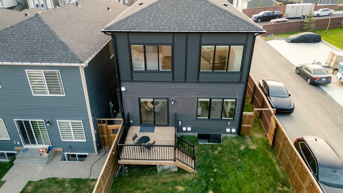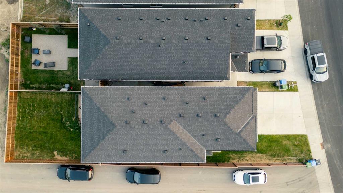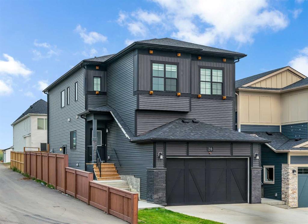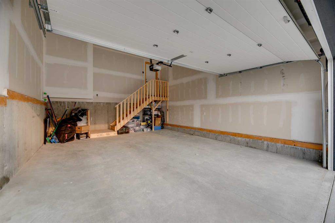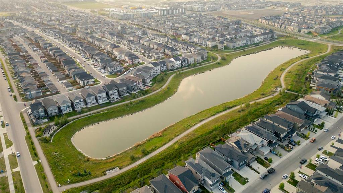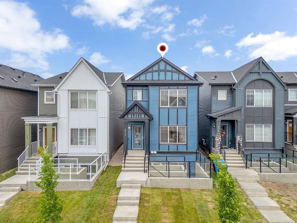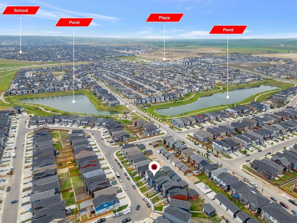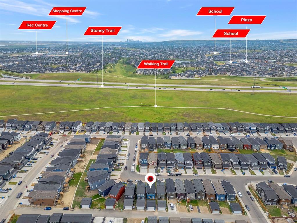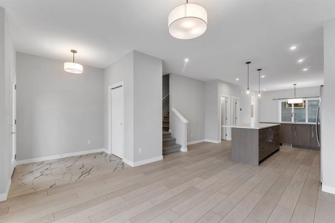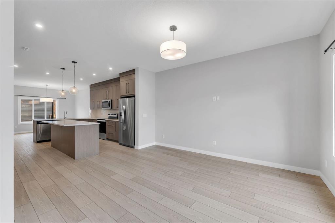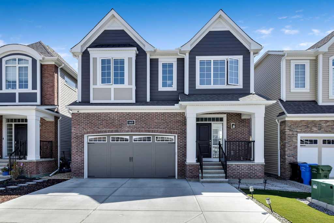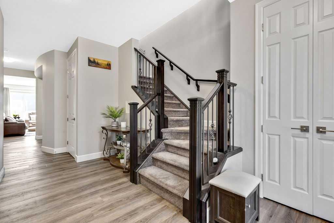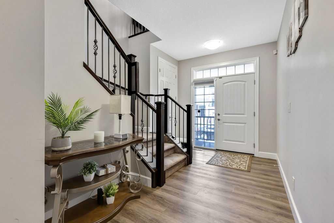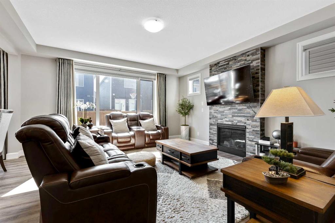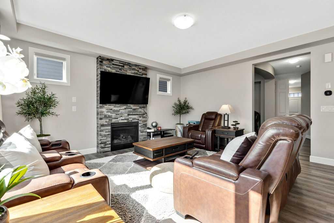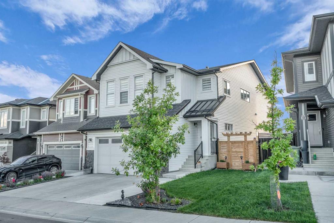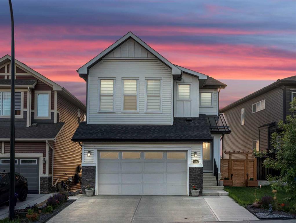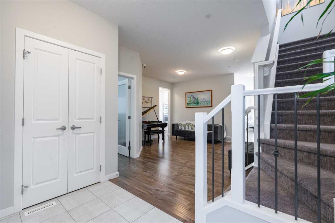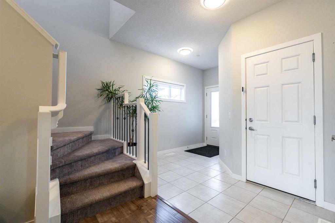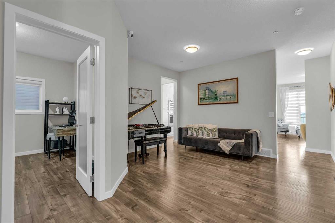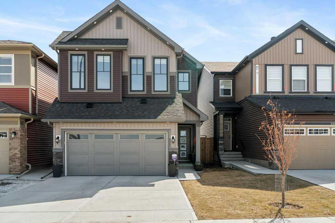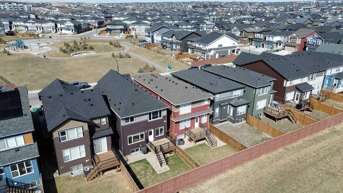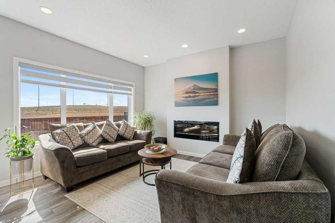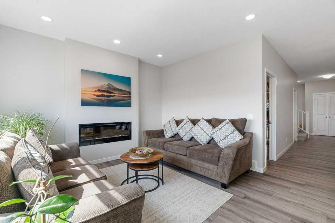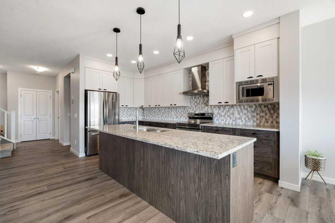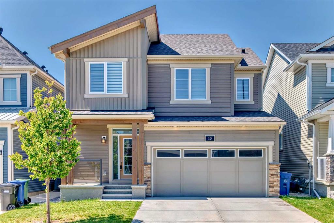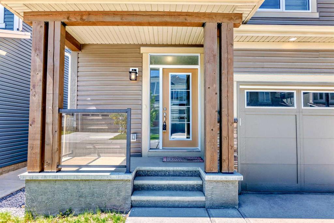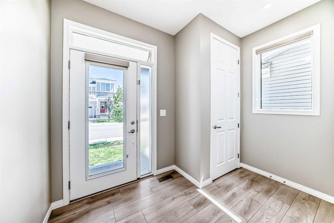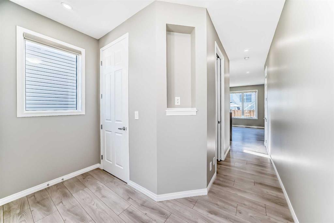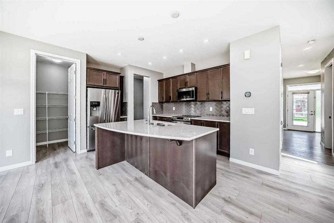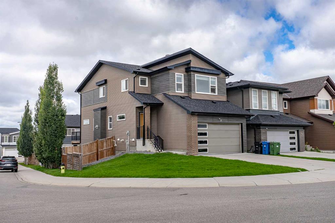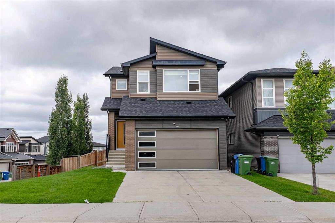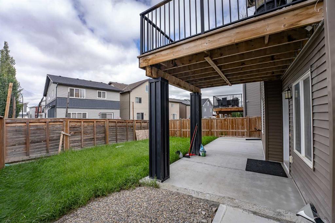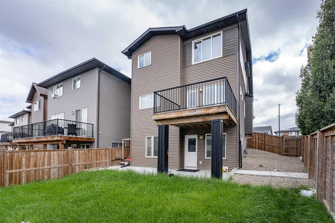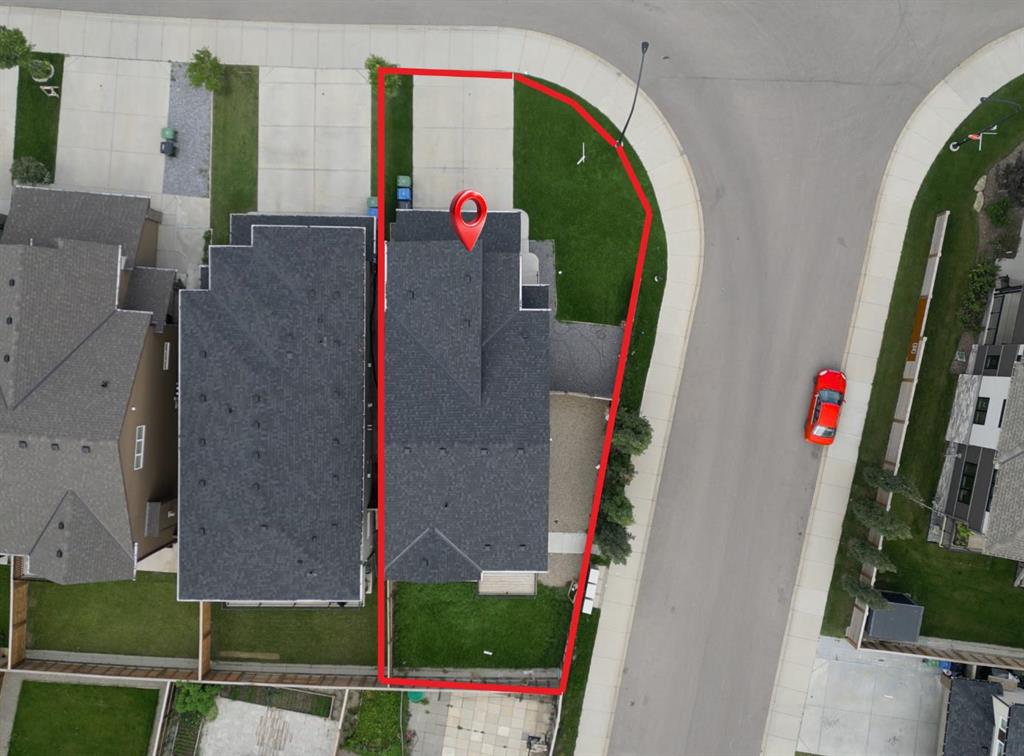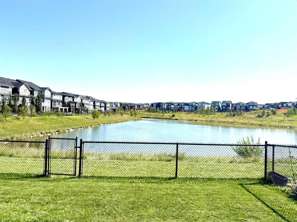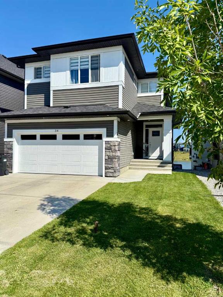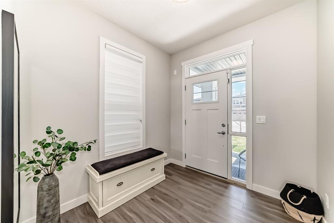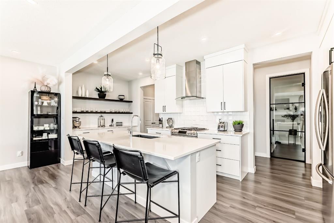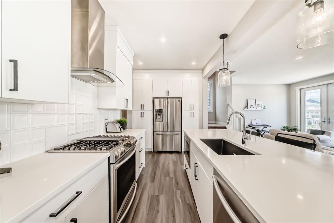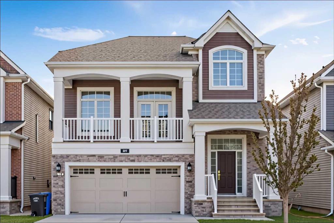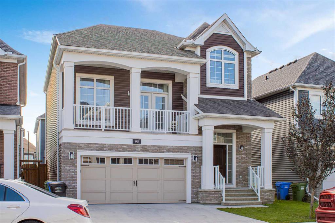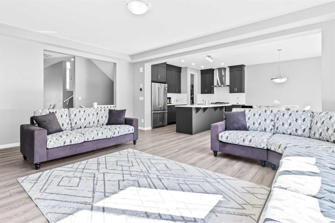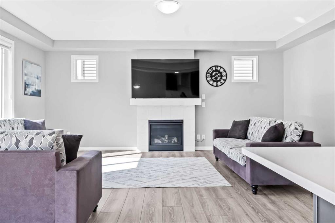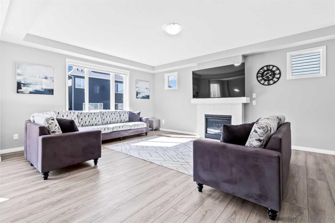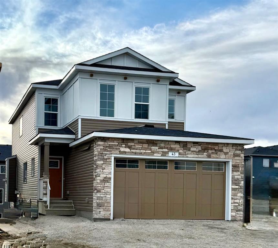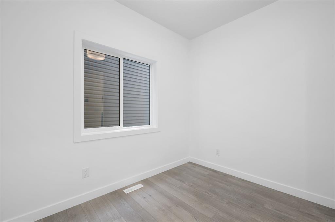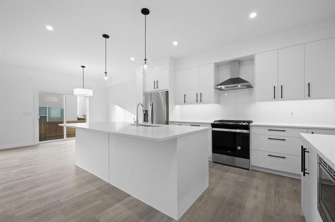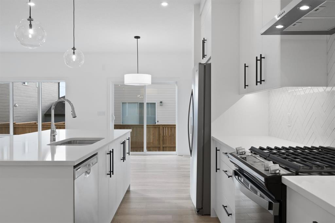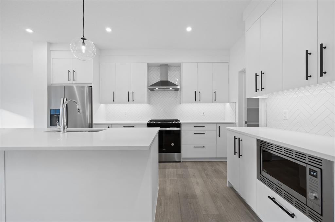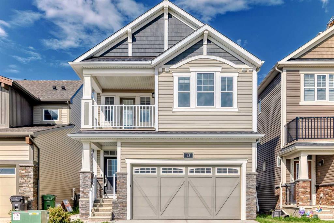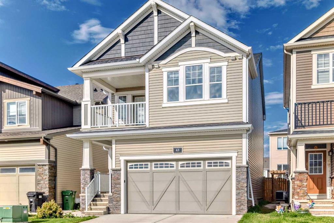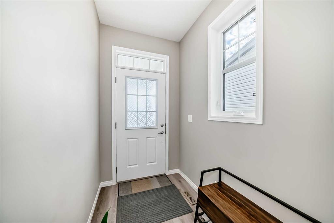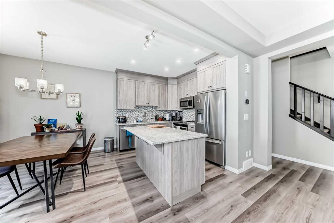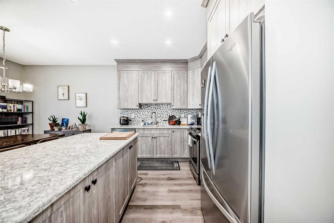28 Carringvue Passage NW
Calgary T3P 2G5
MLS® Number: A2255805
$ 799,900
4
BEDROOMS
3 + 0
BATHROOMS
2023
YEAR BUILT
Welcome to 28 Carringvue Passage, a beautiful corner-lot home in the well-established community of Carrington. Featuring four bedrooms and three full bathrooms, this property offers a functional layout designed for comfort and convenience. A spacious bedroom and full bathroom on the main floor make it ideal for seniors, guests, or even a home office. The heart of the home is its chef-inspired kitchen, complete with a WATERFALL COUNTERTOP, SILIGRANITE SINK, LG MAX COUNTERFLUSH FRIDGE WITH BEVERAGE CENTER, and a SPICE KITCHEN that includes a stove, oven, microwave, and sink. The main living area is OPEN-TO-ABOVE and centered around a striking 60” ELECTRIC FIREPLACE that extends to the ceiling, creating a warm and inviting atmosphere. The home is packed with luxury upgrades, including 9’ CEILINGS throughout with 10’ TRAY CEILINGS in the primary and bonus rooms, a RAIN SHOWER in the primary ensuite, and CUSTOM PANTRY SHELVING WITH COUNTERTOP. Upstairs, all three bedrooms feature WALK-IN CLOSETS, providing plenty of storage and convenience for the whole family. Thoughtful touches such as a CUSTOM WASTE CENTER in the kitchen, a SINK IN THE LAUNDRY ROOM, and REMOTE-CONTROLLED WINDOW COVERINGS add both elegance and practicality. Designed for smart living, the property comes with 2 ECOBEE SMART THERMOSTATS, a SMART GARAGE WITH KEYPAD, 12 ETHERNET (CAT5) CONNECTIONS, and 5 SECURITY CAMERA ROUGH-INS. It is also future-ready with an EV CHARGER ROUGH-IN, AIR CONDITIONING ROUGH-IN, and CONDUIT FOR SOLAR PANEL INSTALLATION. The home is built for efficiency with 2 FURNACES, plumbing and electrical rough-ins in the basement, and a SEPARATE SIDE ENTRANCE—making it perfectly suited for future legal suite development. Outside, you’ll enjoy a PRESSURE-TREATED DECK WITH STAIRS, STRING LIGHTS IN THE BACKYARD, and a FULLY FENCED SIDE AND BACKYARD that provide both privacy and charm. Additional upgrades include BLACK FUSION WINDOWS, BLACK EXTERIOR VINYL WINDOWS, a GAS LINE FOR BBQ, and a HOUSE BIB IN THE GARAGE. This property also boasts a prime location, just 20 minutes from downtown Calgary and 10 minutes from the airport. With easy access to STONEY TRAIL and nearby schools, restaurants, grocery stores, and wellness amenities, this home combines luxury finishes, modern features, and unbeatable convenience. Check out this wonderful listing and see what all this offers!
| COMMUNITY | Carrington |
| PROPERTY TYPE | Detached |
| BUILDING TYPE | House |
| STYLE | 2 Storey |
| YEAR BUILT | 2023 |
| SQUARE FOOTAGE | 2,197 |
| BEDROOMS | 4 |
| BATHROOMS | 3.00 |
| BASEMENT | See Remarks, Unfinished |
| AMENITIES | |
| APPLIANCES | Dishwasher, Electric Stove, Gas Stove, Microwave, Microwave Hood Fan, Oven, Refrigerator, Washer/Dryer |
| COOLING | None |
| FIREPLACE | Electric |
| FLOORING | Ceramic Tile, Vinyl Plank |
| HEATING | Forced Air |
| LAUNDRY | Laundry Room |
| LOT FEATURES | Back Lane, Corner Lot, Landscaped, Rectangular Lot, See Remarks |
| PARKING | Double Garage Attached |
| RESTRICTIONS | None Known |
| ROOF | Asphalt Shingle |
| TITLE | Fee Simple |
| BROKER | CIR Realty |
| ROOMS | DIMENSIONS (m) | LEVEL |
|---|---|---|
| 4pc Bathroom | 4`11" x 8`1" | Main |
| Bedroom | 9`0" x 10`11" | Main |
| Dining Room | 10`5" x 9`4" | Main |
| Foyer | 12`9" x 5`11" | Main |
| Kitchen | 10`2" x 14`6" | Main |
| Living Room | 12`10" x 14`2" | Main |
| 4pc Bathroom | 9`5" x 5`11" | Second |
| 5pc Ensuite bath | 10`3" x 11`10" | Second |
| Bedroom | 9`3" x 12`0" | Second |
| Bedroom | 9`5" x 14`6" | Second |
| Family Room | 9`10" x 11`2" | Second |
| Laundry | 9`9" x 7`4" | Second |
| Bedroom - Primary | 13`8" x 14`1" | Second |
| Walk-In Closet | 10`3" x 6`11" | Second |

