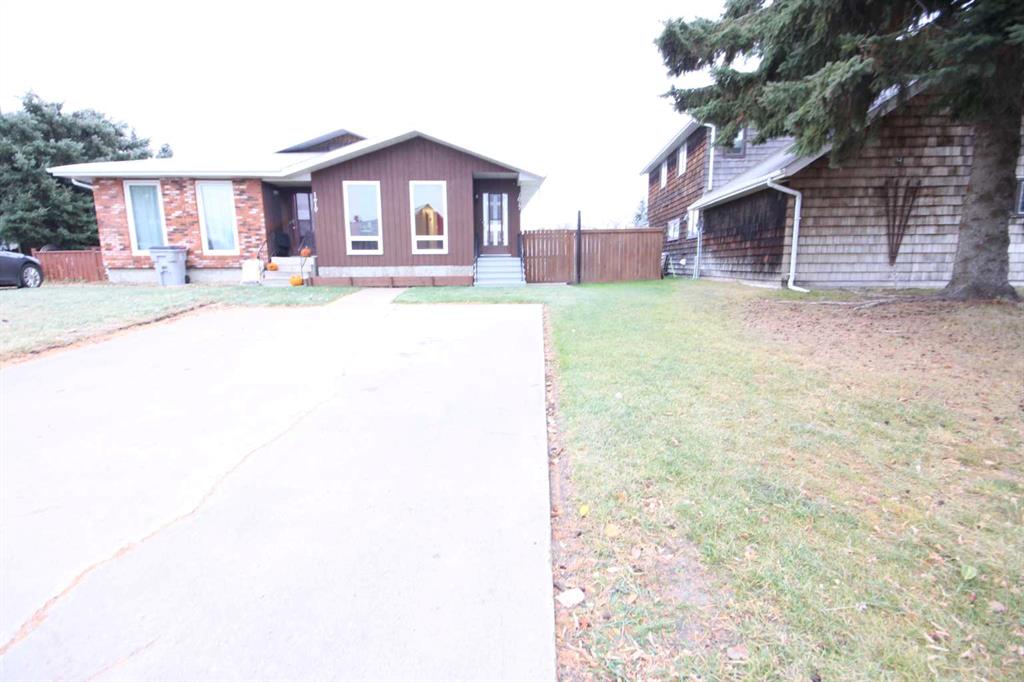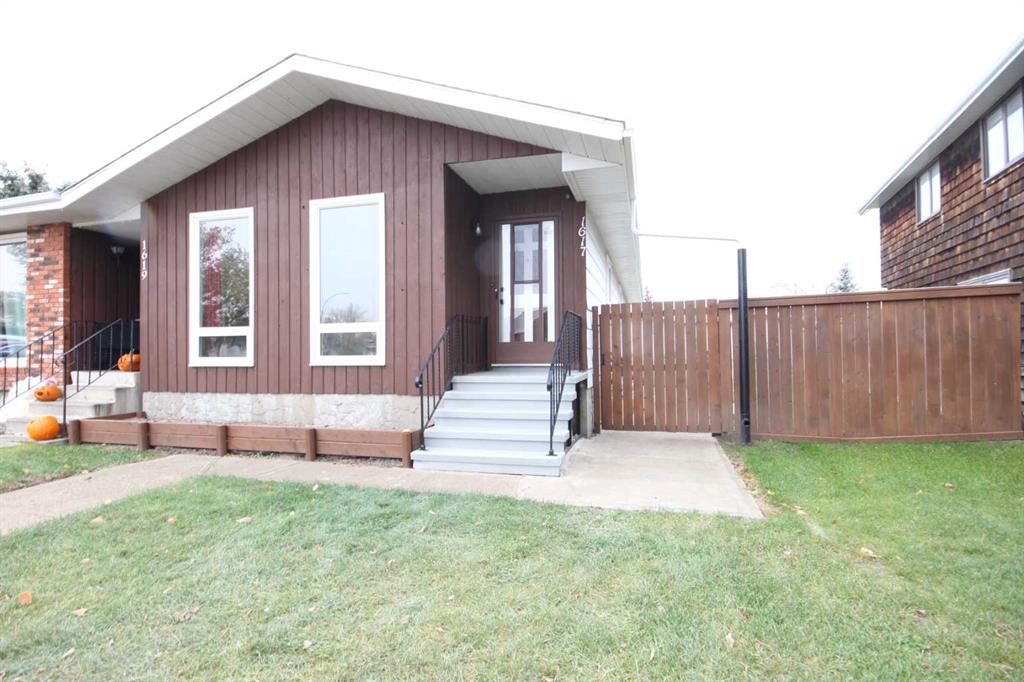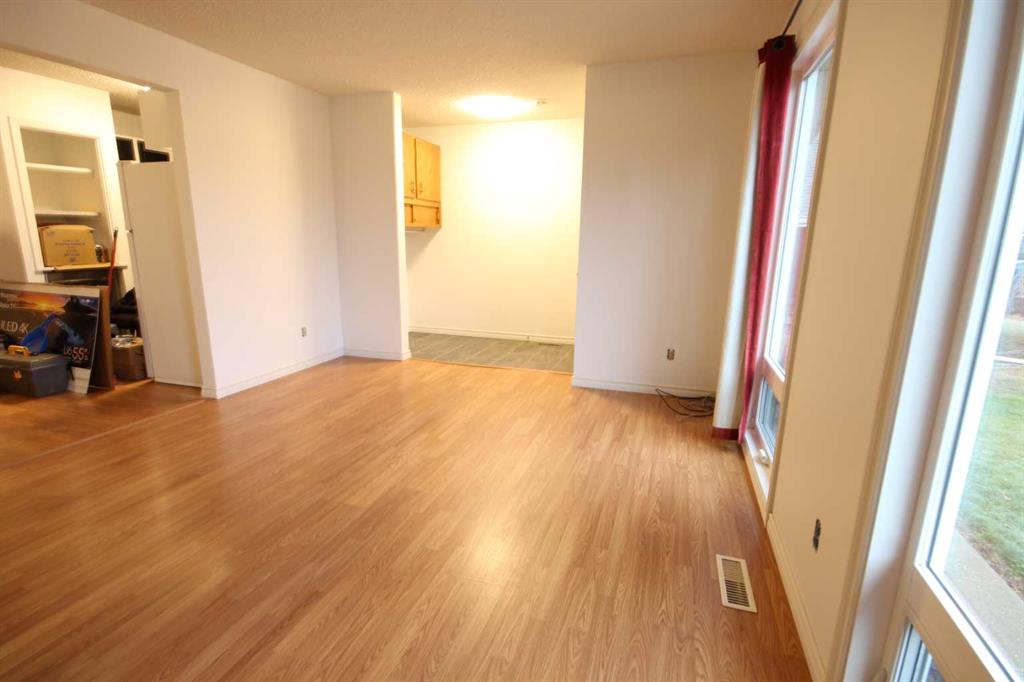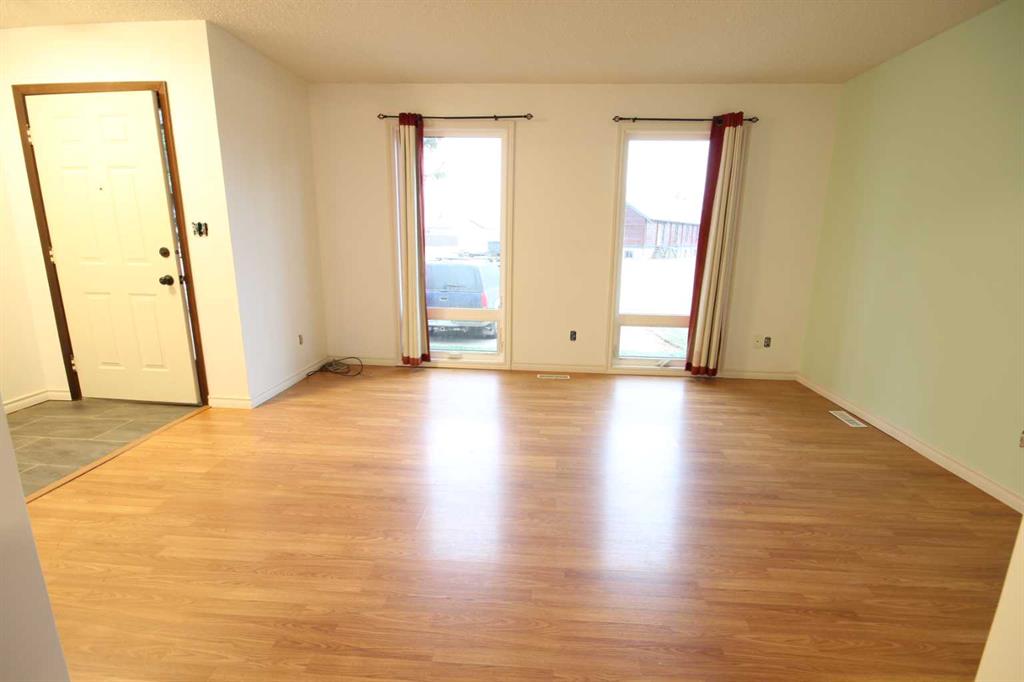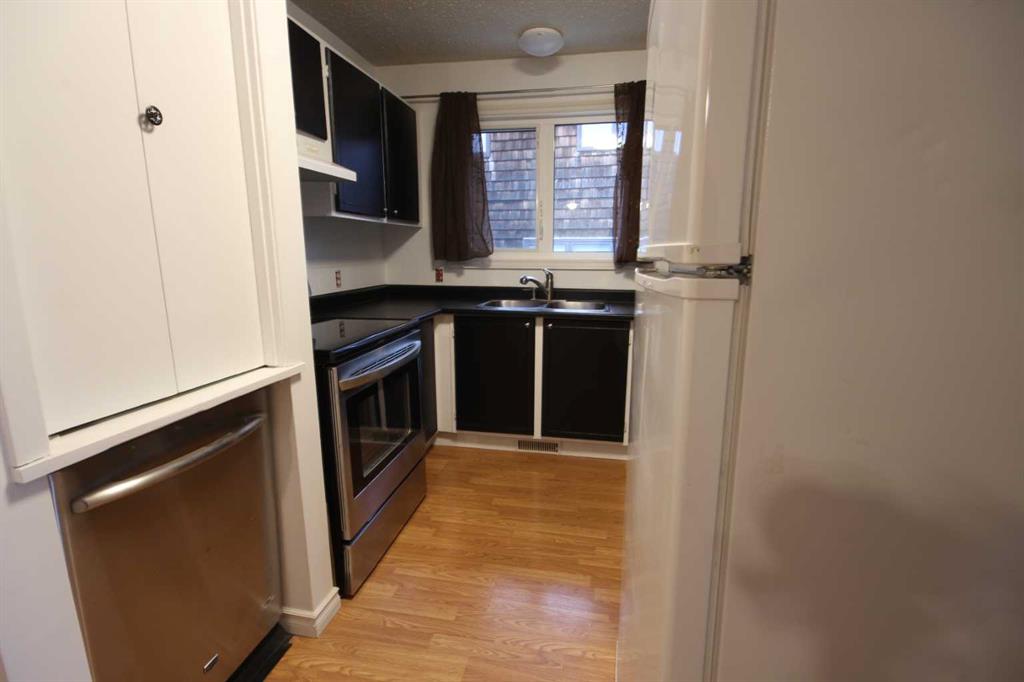2807 12 Avenue
Wainwright T9W0A5
MLS® Number: A2252884
$ 289,000
3
BEDROOMS
2 + 1
BATHROOMS
1,522
SQUARE FEET
2011
YEAR BUILT
This welcoming 3-bedroom half duplex combines style, comfort, and convenience. The main floor features hardwood and tile floors, a bright kitchen with island and pantry, and an open dining and living space filled with natural light. Upstairs you’ll find three spacious bedrooms with rich hardwood flooring. The bathroom features a large soaking tub and separate shower. To add convenience and comfort, this home has Central Air conditioning and a central vacuum. The fully finished basement adds extra living space with a cozy family room and a modern electric fireplace—perfect for relaxing winter evenings. Outside, enjoy the back deck covered by a large gazebo, ideal for summer BBQs and entertaining. Just a 3-minute walk to shopping, close to a new elementary school under construction, and surrounded by parks with enchanting walking paths, this home is move-in ready and waiting for you!
| COMMUNITY | |
| PROPERTY TYPE | Semi Detached (Half Duplex) |
| BUILDING TYPE | Duplex |
| STYLE | 2 Storey, Side by Side |
| YEAR BUILT | 2011 |
| SQUARE FOOTAGE | 1,522 |
| BEDROOMS | 3 |
| BATHROOMS | 3.00 |
| BASEMENT | Finished, Full |
| AMENITIES | |
| APPLIANCES | Central Air Conditioner, Dishwasher, Dryer, Electric Stove, Microwave Hood Fan, Refrigerator, Washer |
| COOLING | Central Air |
| FIREPLACE | Basement, Electric |
| FLOORING | Carpet, Ceramic Tile, Hardwood |
| HEATING | Forced Air, Natural Gas |
| LAUNDRY | Upper Level |
| LOT FEATURES | Back Lane, Back Yard, Lawn, Street Lighting |
| PARKING | Concrete Driveway, Single Garage Attached |
| RESTRICTIONS | None Known |
| ROOF | Asphalt Shingle |
| TITLE | Fee Simple |
| BROKER | COLDWELLBANKER HOMETOWN REALTY |
| ROOMS | DIMENSIONS (m) | LEVEL |
|---|---|---|
| Family Room | 25`0" x 18`2" | Basement |
| 4pc Bathroom | 10`2" x 6`7" | Basement |
| Living Room | 16`0" x 10`2" | Main |
| Dining Room | 8`0" x 8`0" | Main |
| Kitchen | 14`2" x 8`11" | Main |
| Entrance | 12`10" x 7`4" | Main |
| 2pc Bathroom | 6`10" x 2`7" | Main |
| Office | 10`10" x 7`9" | Second |
| Bedroom - Primary | 15`2" x 14`0" | Second |
| Walk-In Closet | 7`11" x 4`6" | Second |
| 5pc Bathroom | 11`3" x 7`11" | Second |
| Bedroom | 9`8" x 9`5" | Second |
| Walk-In Closet | 5`4" x 3`2" | Second |
| Bedroom | 11`8" x 9`0" | Second |

