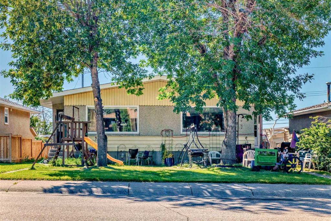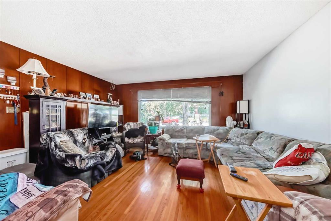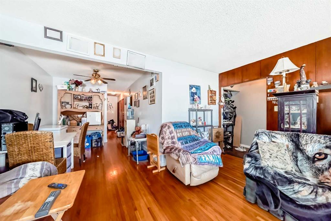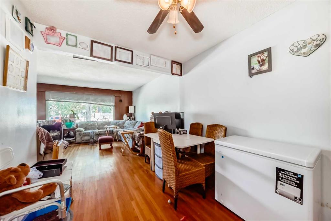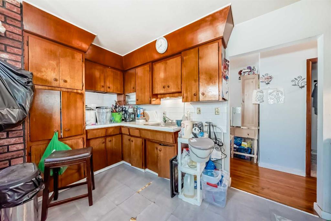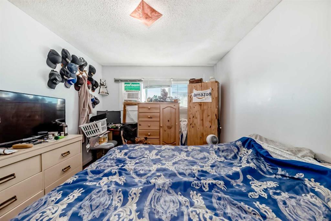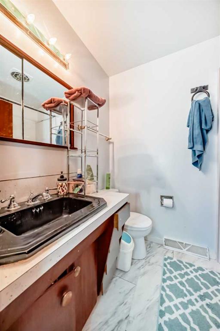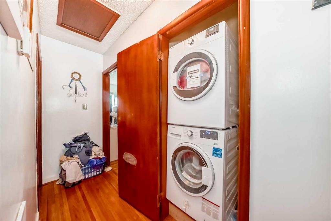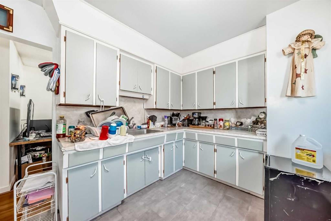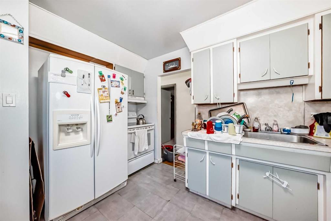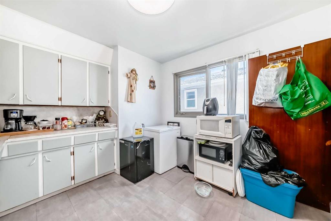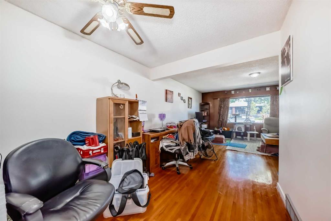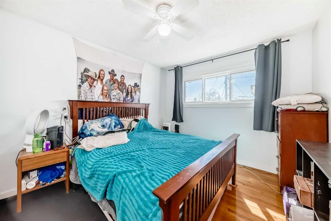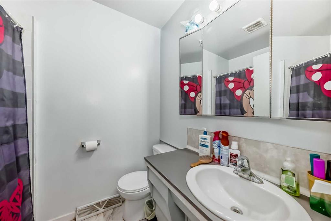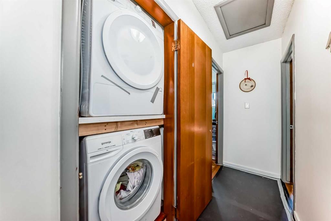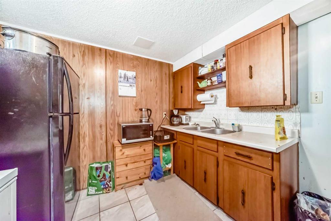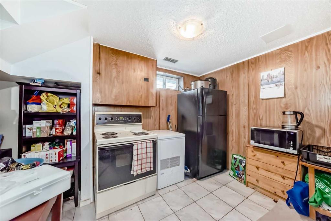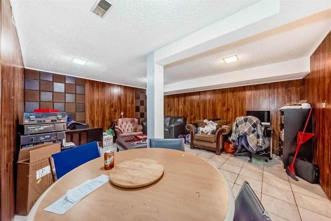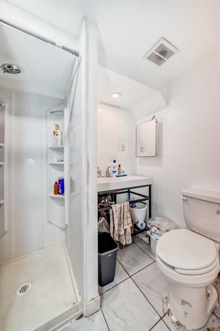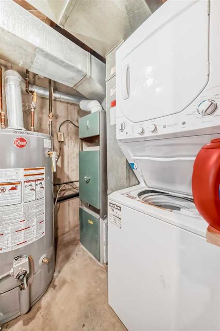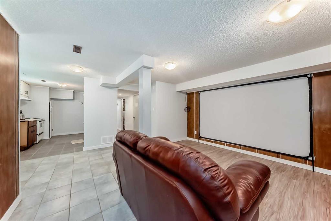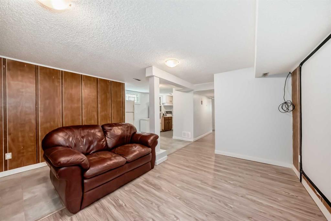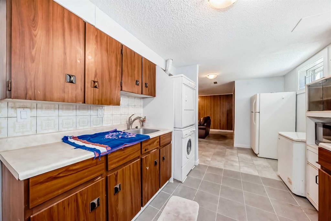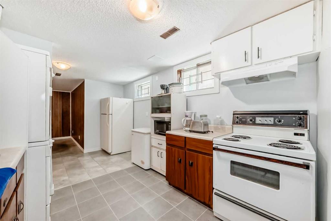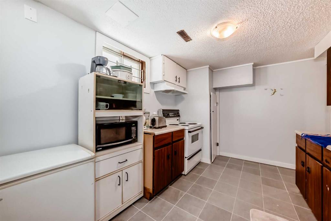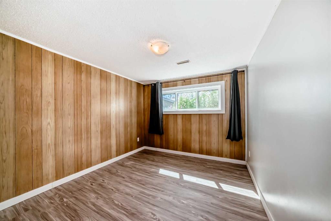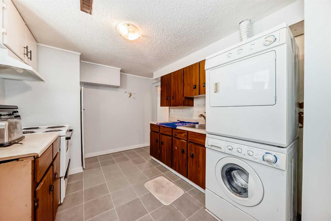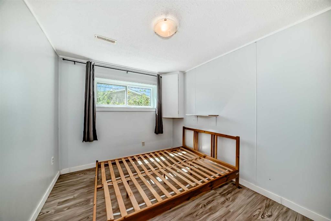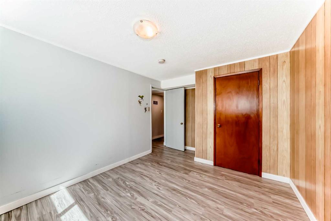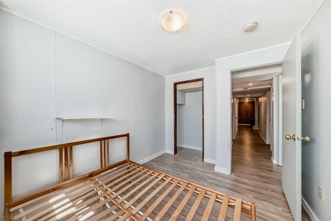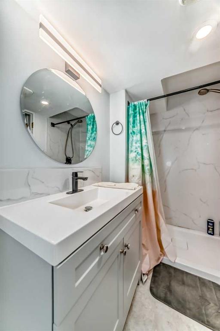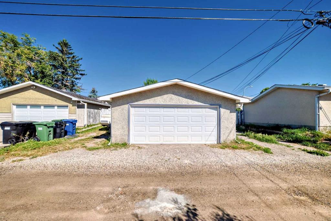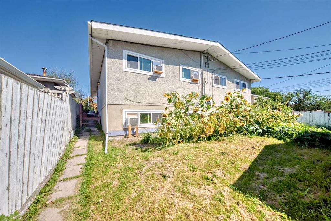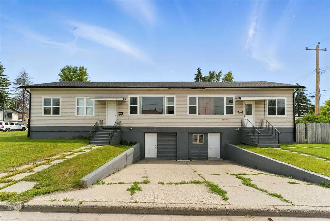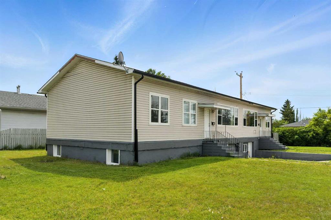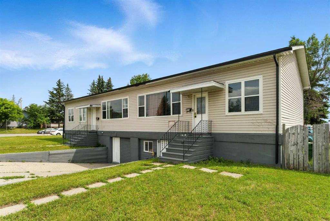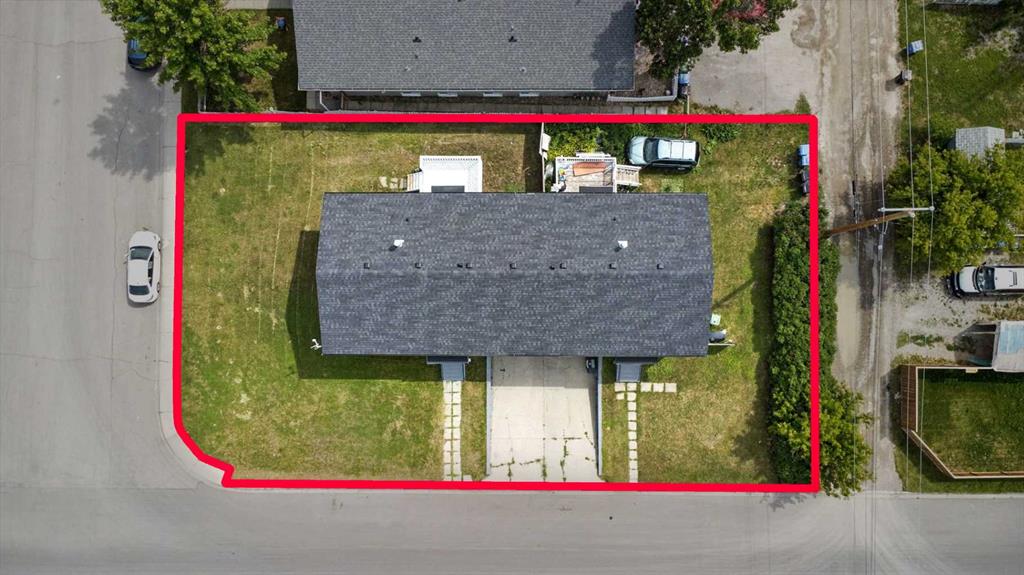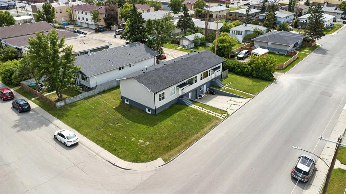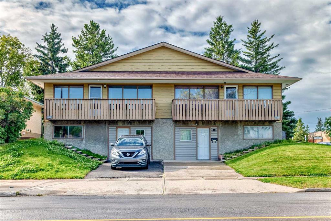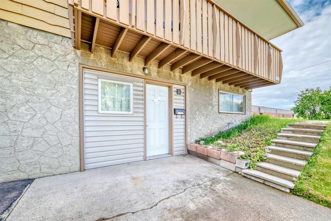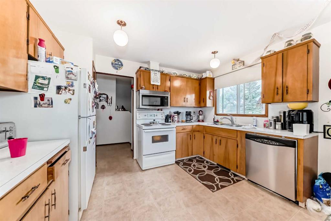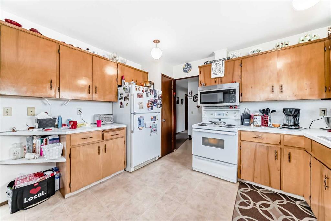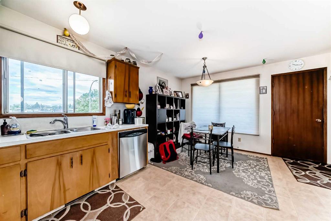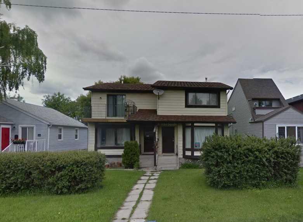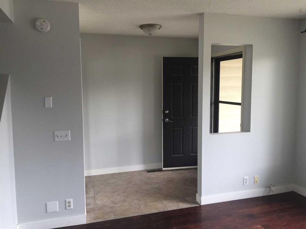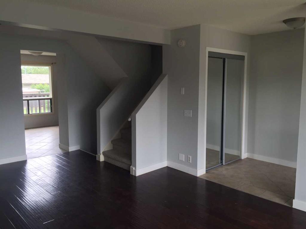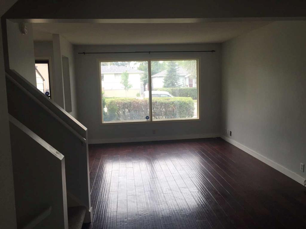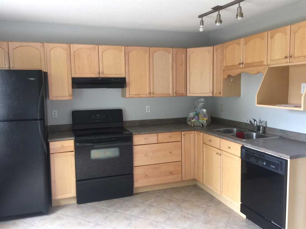2833 9 Avenue SE
Calgary T2A 0B8
MLS® Number: A2252530
$ 888,000
8
BEDROOMS
4 + 0
BATHROOMS
1,781
SQUARE FEET
1962
YEAR BUILT
Investor's opportunity! R-CG zoned 4 units Full Duplex, both upstairs units boast original hardwood flooring, large bright windows and 2 generously sized bedrooms. Both basement legal suites have 2 bedrooms and large living rooms. Walking distance to Franklin C-Train station, Radisson Park School, Memorial Drive, Shopping, Restaurants and with quick Downtown access. Live in one unit and rent others or use entirely as income property. All appliances: Fridge x4, Rang x4, Hood Fan x3, Washer/Dryer x4, are included and will be as is condition. Back building windows are new, 2024. Oversized double detached garage could bring additional rental income.
| COMMUNITY | Albert Park/Radisson Heights |
| PROPERTY TYPE | Full Duplex |
| BUILDING TYPE | Duplex |
| STYLE | Side by Side, Bungalow |
| YEAR BUILT | 1962 |
| SQUARE FOOTAGE | 1,781 |
| BEDROOMS | 8 |
| BATHROOMS | 4.00 |
| BASEMENT | Separate/Exterior Entry, Finished, Full, Suite |
| AMENITIES | |
| APPLIANCES | Electric Range, Refrigerator, Washer/Dryer, Window Coverings |
| COOLING | None |
| FIREPLACE | N/A |
| FLOORING | Carpet, Linoleum, Tile |
| HEATING | Forced Air |
| LAUNDRY | In Unit |
| LOT FEATURES | Back Lane, Few Trees, Lawn, Rectangular Lot, Street Lighting |
| PARKING | Double Garage Detached |
| RESTRICTIONS | None Known |
| ROOF | Asphalt Shingle |
| TITLE | Fee Simple |
| BROKER | Evertrust Realty |
| ROOMS | DIMENSIONS (m) | LEVEL |
|---|---|---|
| Dining Room | 10`5" x 8`8" | Basement |
| Living Room | 18`4" x 16`8" | Basement |
| 3pc Bathroom | 6`4" x 4`10" | Basement |
| Bedroom | 11`6" x 9`8" | Basement |
| Bedroom | 12`1" x 8`8" | Basement |
| Kitchen | 10`8" x 9`6" | Basement |
| Living Room | 14`3" x 13`5" | Basement |
| Kitchen | 11`5" x 9`4" | Basement |
| Dining Room | 10`1" x 6`3" | Basement |
| Bedroom | 11`1" x 8`5" | Basement |
| Bedroom | 11`3" x 9`8" | Basement |
| 4pc Bathroom | 9`5" x 4`8" | Basement |
| Entrance | 3`5" x 3`4" | Main |
| Entrance | 4`0" x 3`8" | Main |
| Kitchen | 13`9" x 10`3" | Main |
| Living Room | 15`2" x 14`1" | Main |
| Bedroom - Primary | 11`10" x 10`3" | Main |
| Bedroom | 11`9" x 8`7" | Main |
| 4pc Bathroom | 6`11" x 5`2" | Main |
| Laundry | 3`2" x 2`1" | Main |
| Pantry | 3`5" x 2`1" | Main |
| Laundry | 3`1" x 2`1" | Main |
| 4pc Bathroom | 7`0" x 5`2" | Main |
| Kitchen | 13`8" x 10`3" | Main |
| Pantry | 3`5" x 2`0" | Main |
| Dining Room | 10`2" x 8`9" | Main |
| Living/Dining Room Combination | 15`4" x 14`1" | Main |
| Entrance | 3`11" x 3`8" | Main |
| Bedroom | 11`10" x 8`7" | Main |
| Bedroom - Primary | 11`10" x 10`3" | Main |
| Entrance | 3`5" x 3`3" | Suite |

