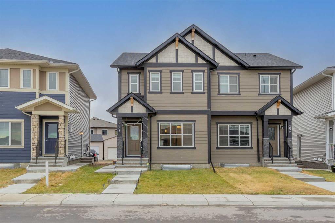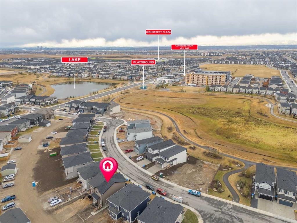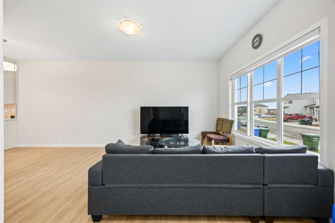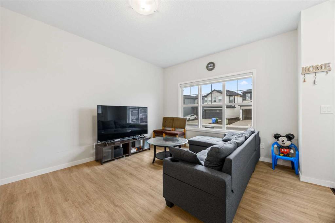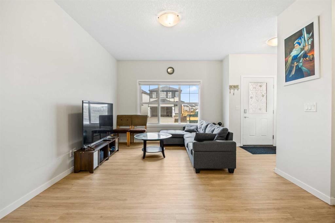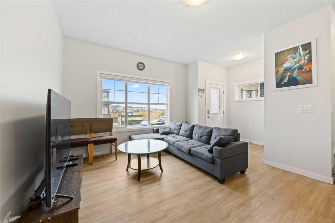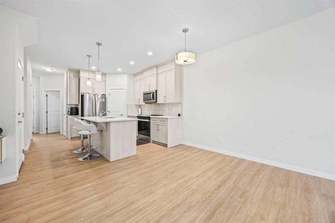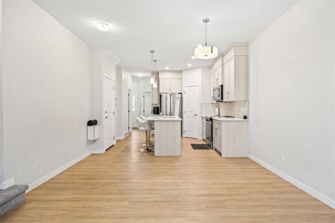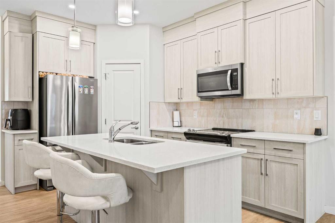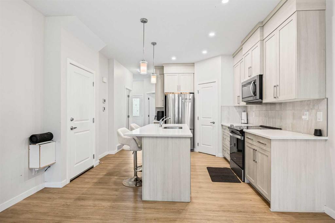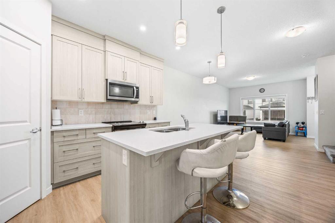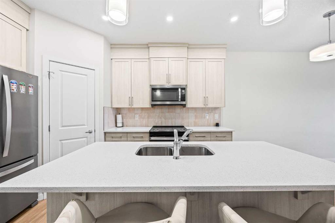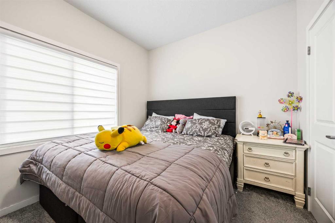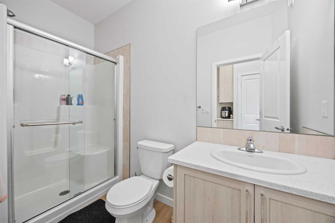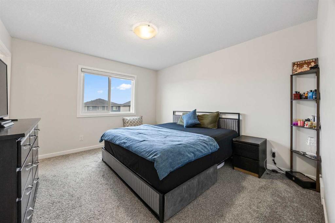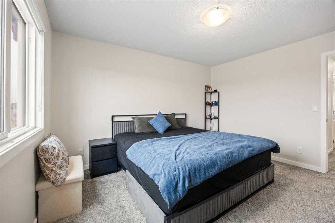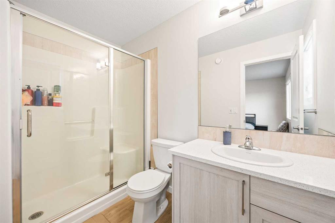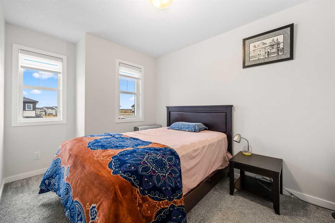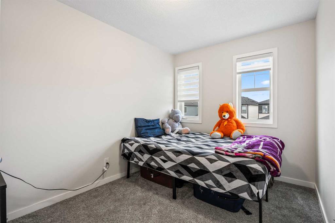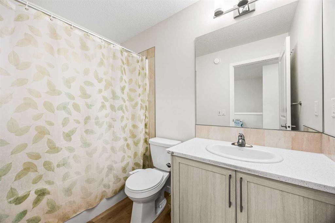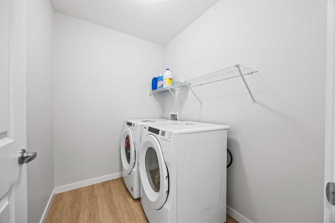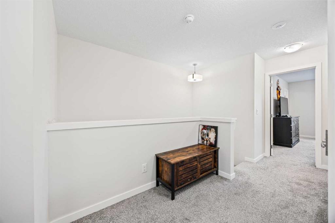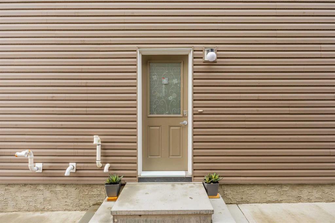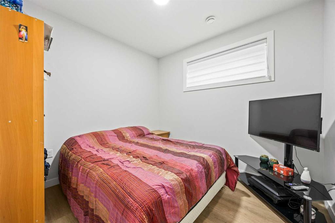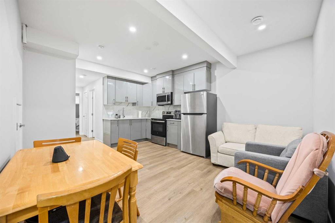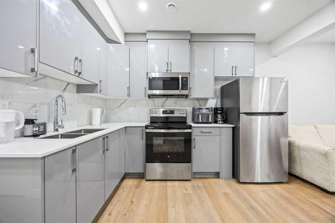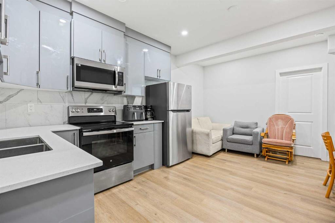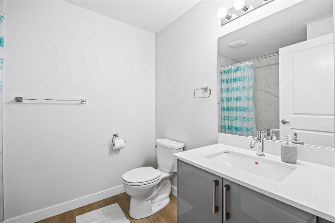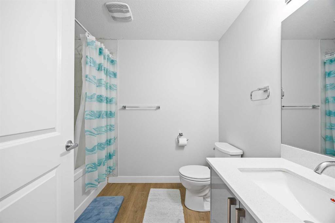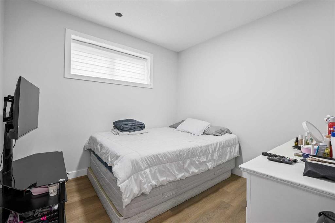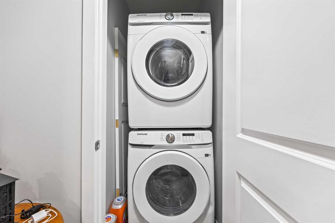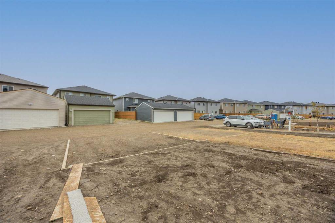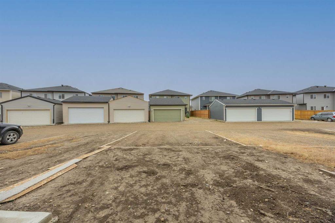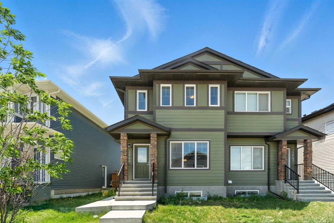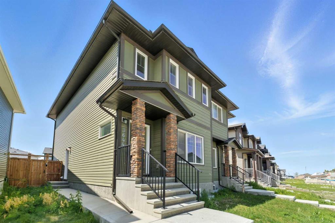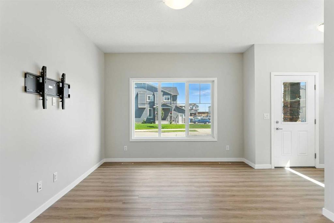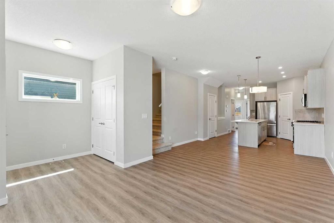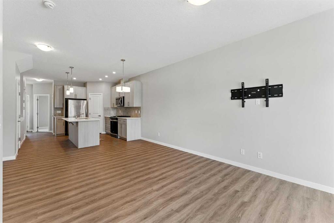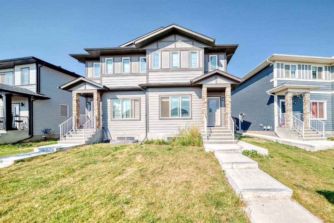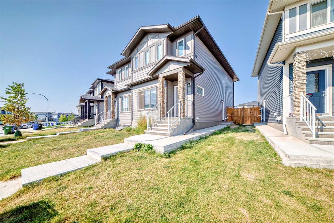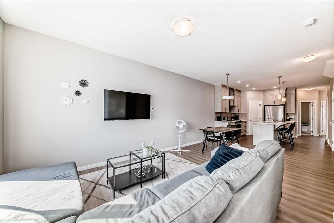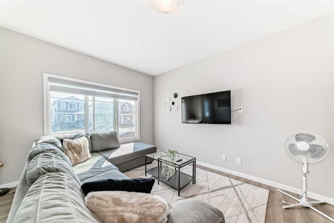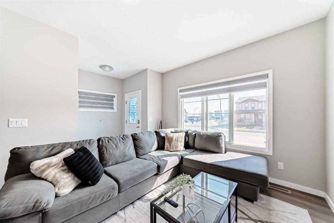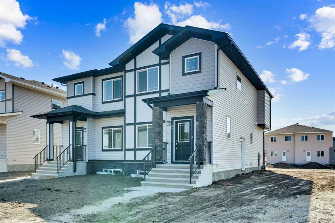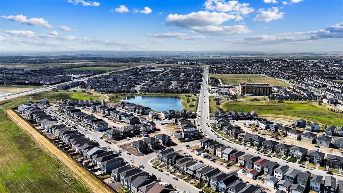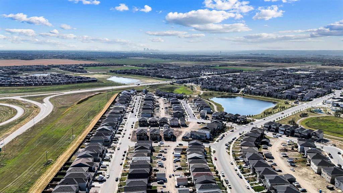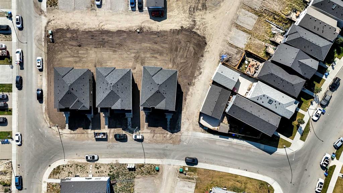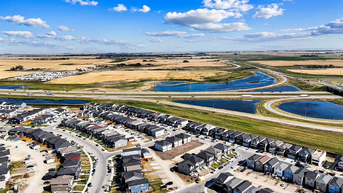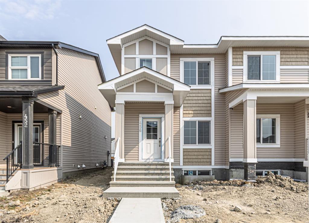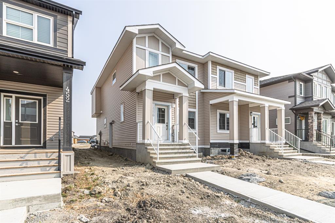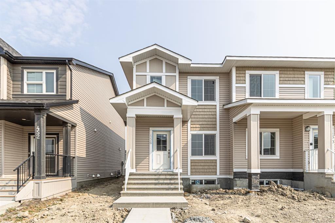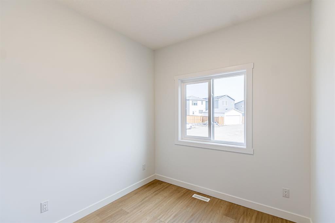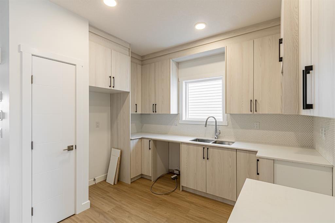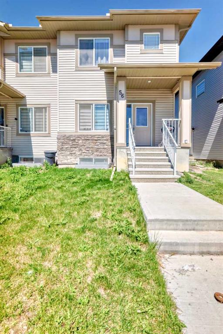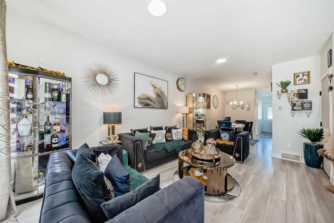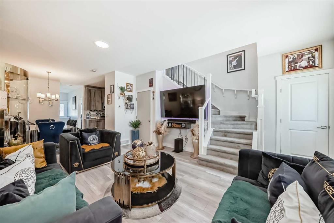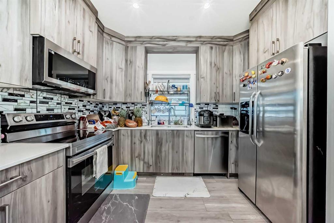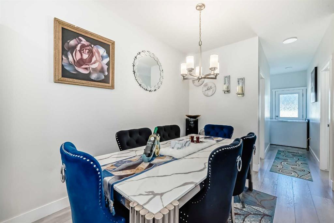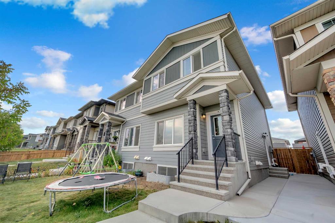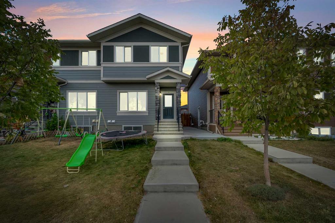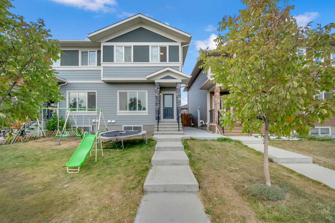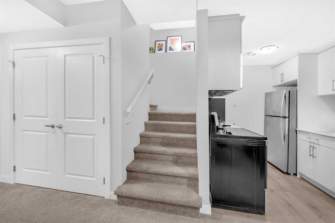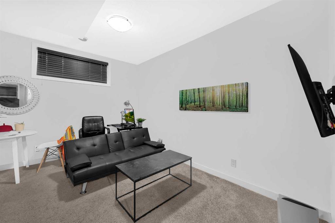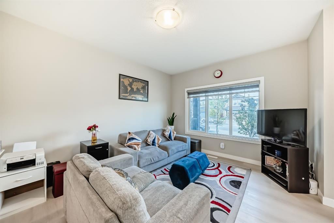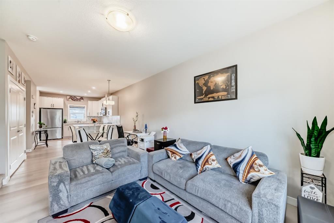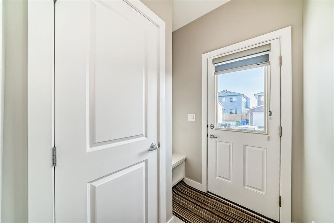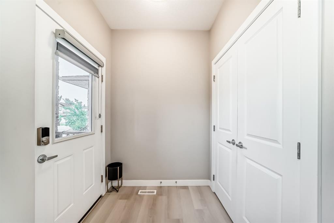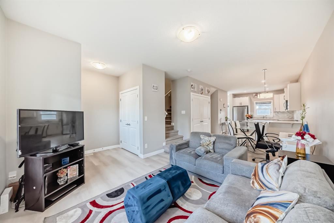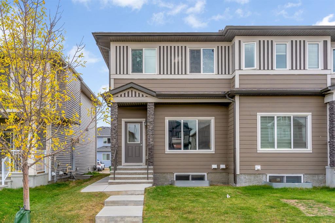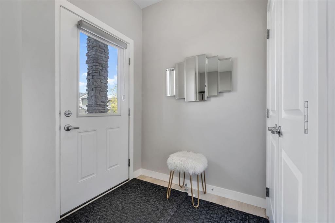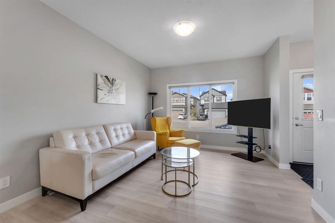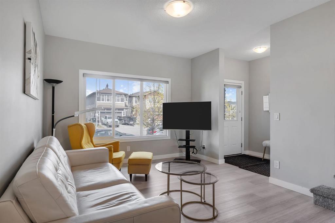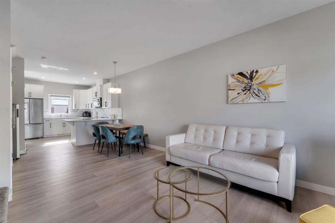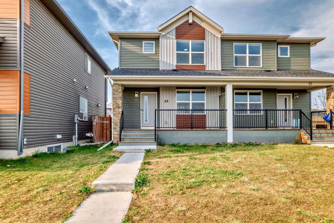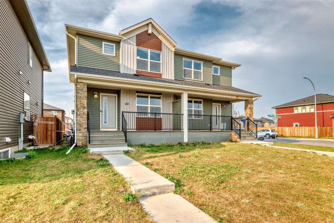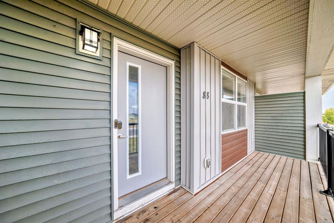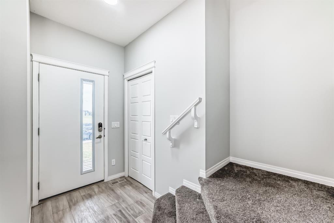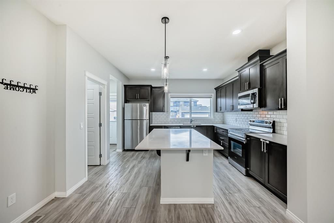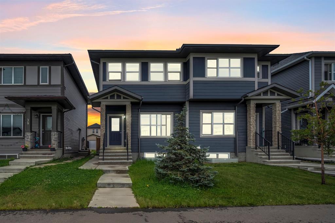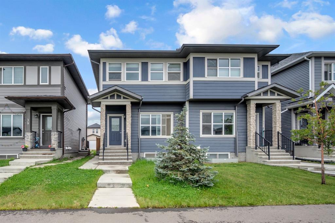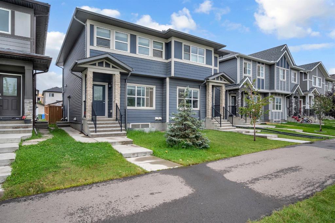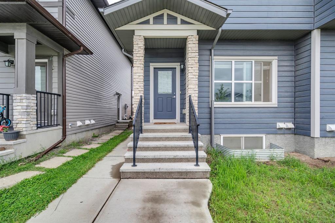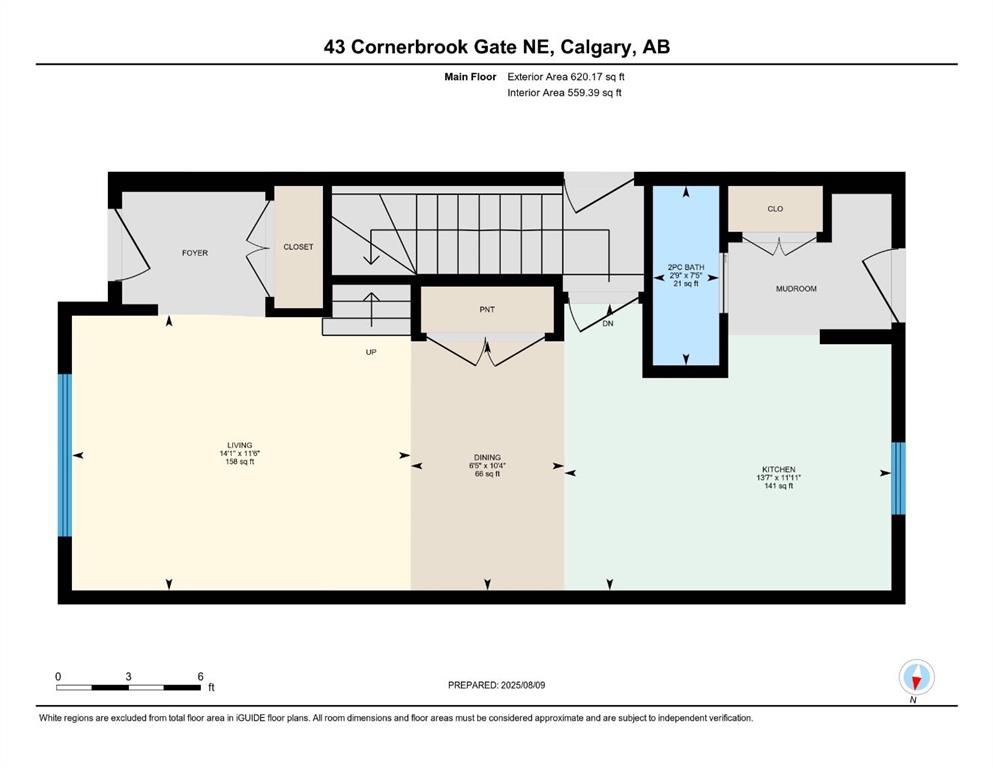288 Cornerbrook Drive NE
Calgary T3N 2J3
MLS® Number: A2266054
$ 606,000
6
BEDROOMS
4 + 0
BATHROOMS
1,586
SQUARE FEET
2022
YEAR BUILT
Welcome to this stunning west-facing semi-detached home, a perfect blend of modern comfort, functionality, and style. From the moment you arrive, the home’s inviting curb appeal and bright orientation set the tone for what awaits inside. Step through the front door and you’ll immediately appreciate the thoughtful layout designed for today’s families. The main floor features a full bathroom and a spacious bedroom, ideal for extended family, guests, or anyone who prefers single-level living. The open-concept living and dining area is bathed in natural sunlight throughout the day, creating a warm and welcoming atmosphere for gatherings or quiet evenings at home. The beautifully appointed kitchen offers ample cabinetry, sleek finishes, and generous counter space, making it a true centerpiece for both everyday cooking and entertaining. Upstairs, you’ll find multiple well-sized bedrooms that provide comfort and privacy for every member of the household. The home boasts a total of six bedrooms and four full bathrooms, ensuring there’s no shortage of space or convenience. Downstairs, the fully developed legal basement suite (Sticker #13112, registered with the City of Calgary) adds incredible versatility. With its own private entrance, full kitchen, laundry, and spacious living area, it’s perfect for generating rental income or accommodating extended family while maintaining complete independence and privacy. Recent updates include a brand new roof, replaced just last week, offering added peace of mind and long-term value. Outside, the west-facing aspect ensures your evenings are filled with warm, golden light, perfect for enjoying sunsets on the porch or winding down after a long day. Situated in a prime location, this home is just moments away from schools, playgrounds, shopping, Chalo! FreshCo, and only minutes from the airport. Whether you’re looking for a smart investment property or a forever home with room to grow, this residence delivers the perfect balance of comfort, convenience, and lasting appeal.
| COMMUNITY | Cornerstone |
| PROPERTY TYPE | Semi Detached (Half Duplex) |
| BUILDING TYPE | Duplex |
| STYLE | 2 Storey, Side by Side |
| YEAR BUILT | 2022 |
| SQUARE FOOTAGE | 1,586 |
| BEDROOMS | 6 |
| BATHROOMS | 4.00 |
| BASEMENT | Finished, Full, Separate/Exterior Entry, Suite, Walk-Out To Grade |
| AMENITIES | |
| APPLIANCES | Dishwasher, Electric Range, Microwave Hood Fan, Refrigerator, Washer/Dryer |
| COOLING | None |
| FIREPLACE | N/A |
| FLOORING | Carpet, Vinyl Plank |
| HEATING | Forced Air |
| LAUNDRY | In Basement, Multiple Locations, Upper Level |
| LOT FEATURES | Back Lane, Back Yard, City Lot, Cleared, Front Yard, Landscaped, Lawn, Level, Street Lighting |
| PARKING | Alley Access, Off Street, On Street, Outside, Parking Pad, Rear Drive |
| RESTRICTIONS | Utility Right Of Way |
| ROOF | Asphalt Shingle |
| TITLE | Fee Simple |
| BROKER | Brilliant Realty |
| ROOMS | DIMENSIONS (m) | LEVEL |
|---|---|---|
| Bedroom | 10`1" x 9`10" | Basement |
| 4pc Bathroom | 6`6" x 8`4" | Basement |
| Furnace/Utility Room | 5`8" x 14`7" | Basement |
| Kitchen | 12`9" x 16`6" | Basement |
| Bedroom | 9`11" x 8`11" | Basement |
| Bedroom | 10`11" x 9`3" | Main |
| 3pc Bathroom | 4`7" x 9`9" | Main |
| Kitchen | 12`10" x 15`3" | Main |
| Dining Room | 12`10" x 6`9" | Main |
| Living Room | 12`3" x 14`5" | Main |
| 3pc Ensuite bath | 4`11" x 8`11" | Upper |
| Bedroom - Primary | 11`7" x 12`11" | Upper |
| Laundry | 7`3" x 5`7" | Upper |
| 4pc Bathroom | 5`0" x 8`6" | Upper |
| Bedroom | 8`4" x 12`6" | Upper |
| Bedroom | 8`2" x 11`8" | Upper |

