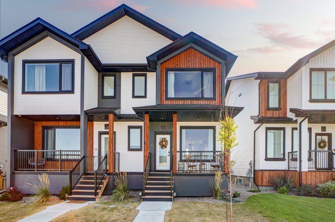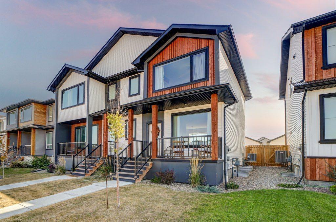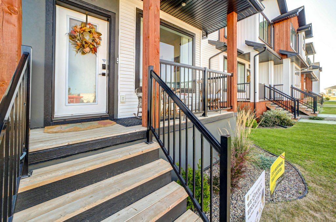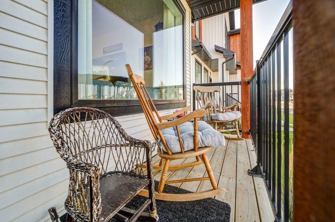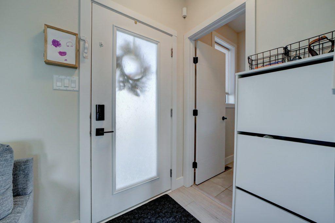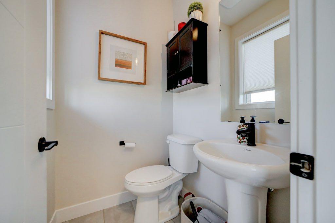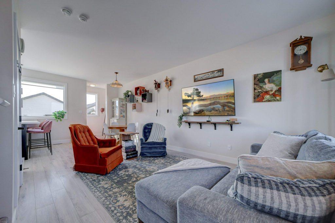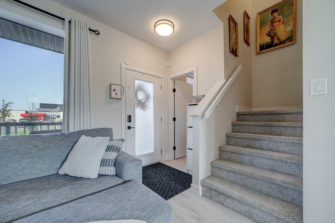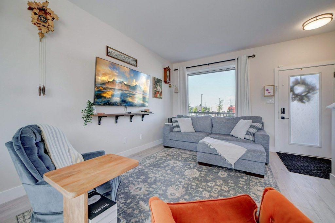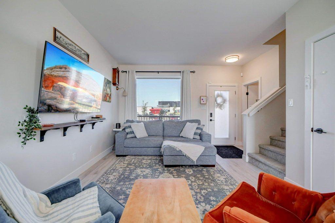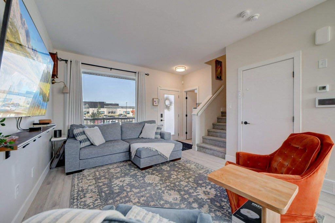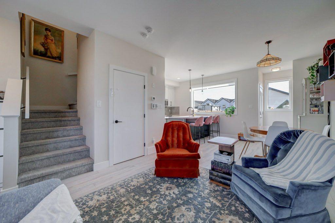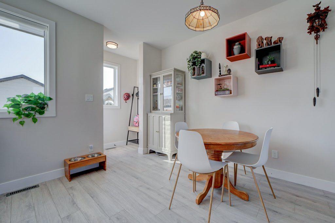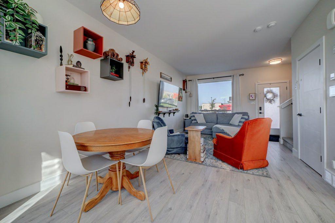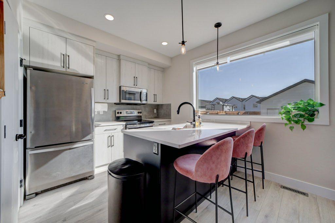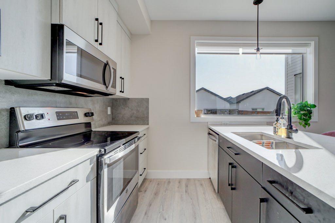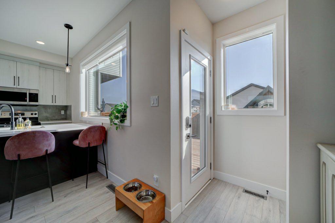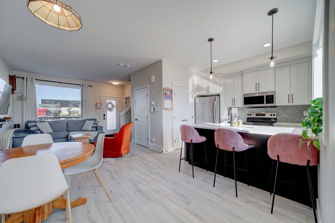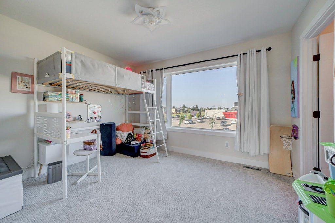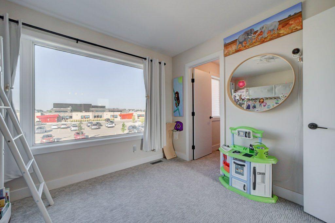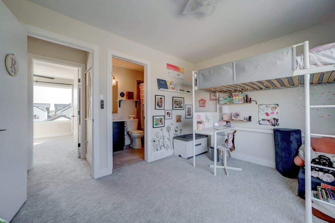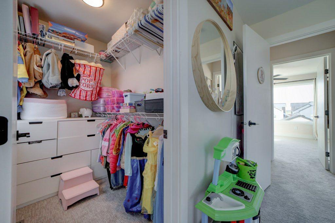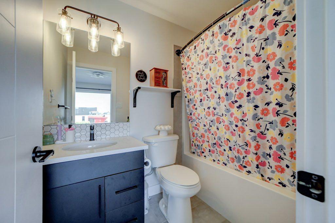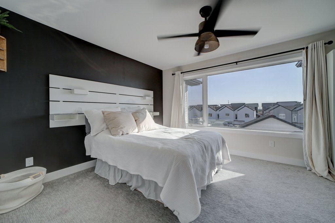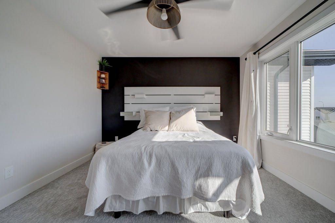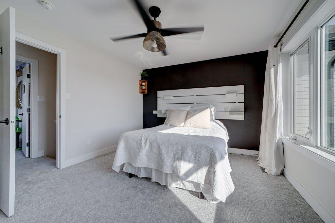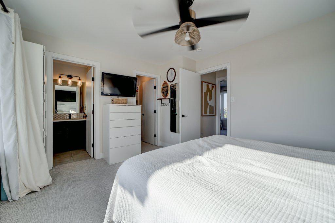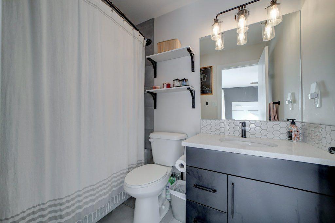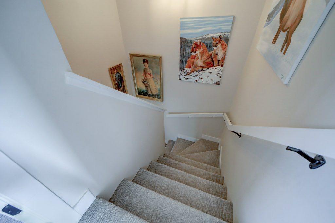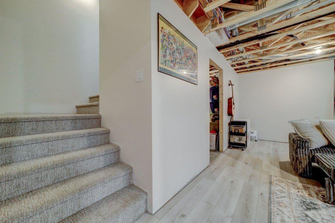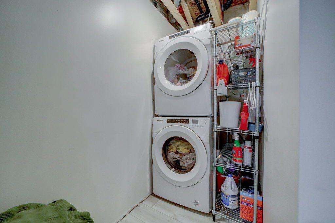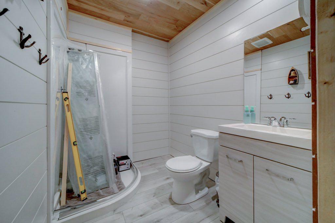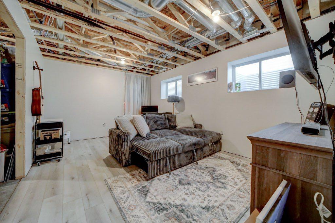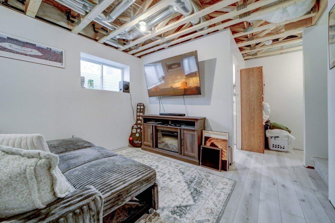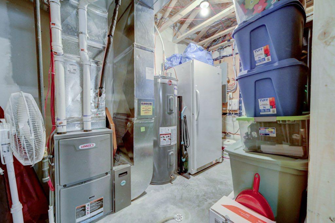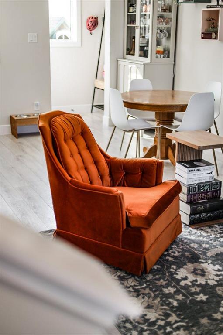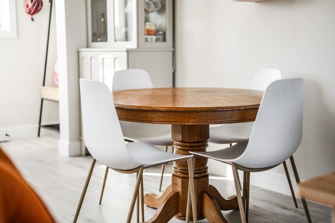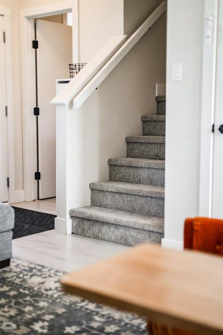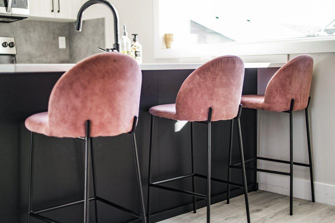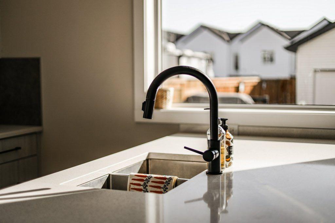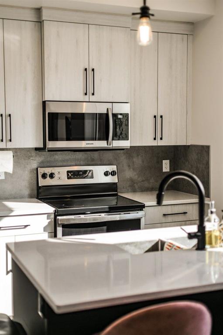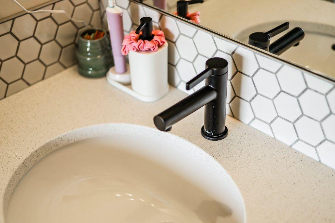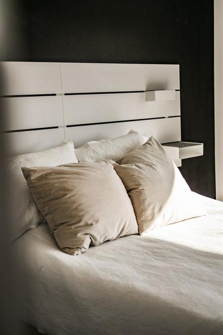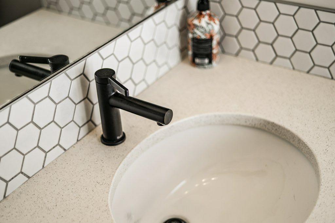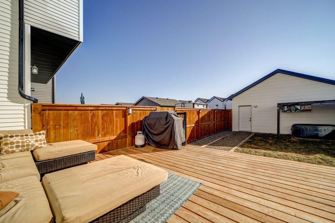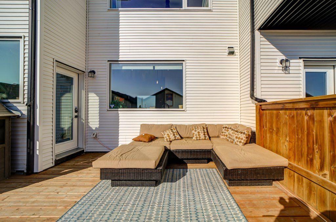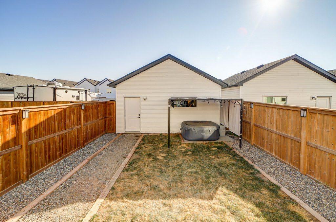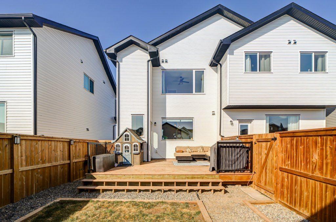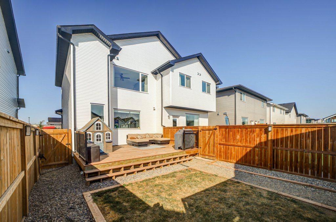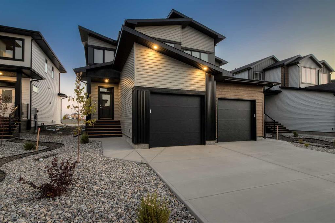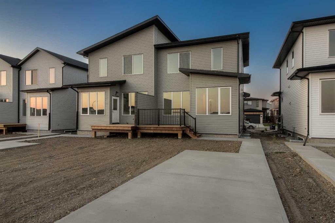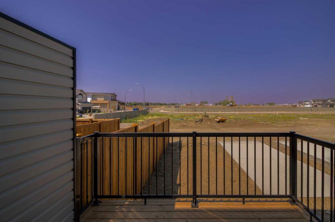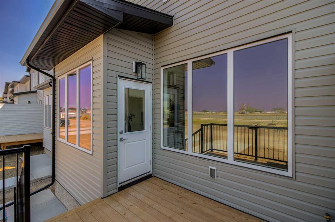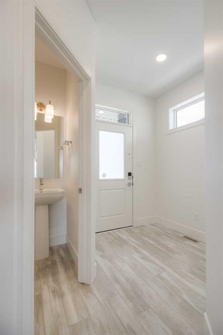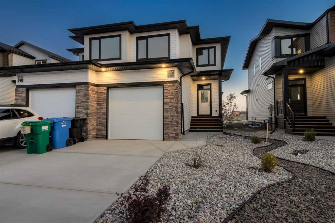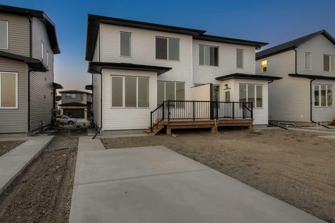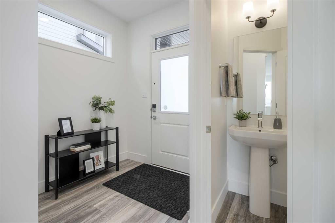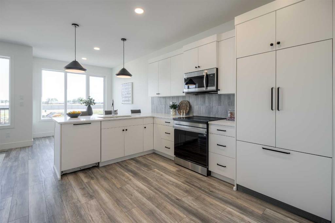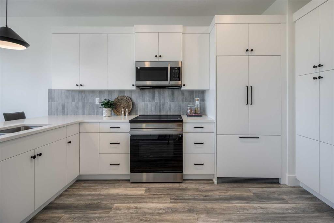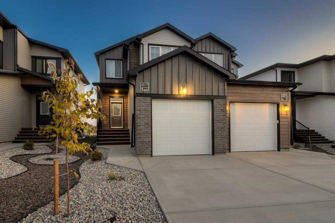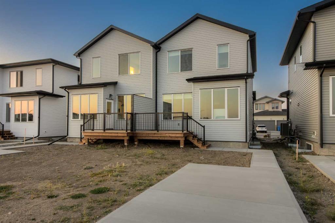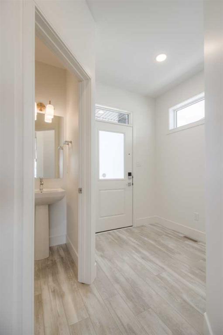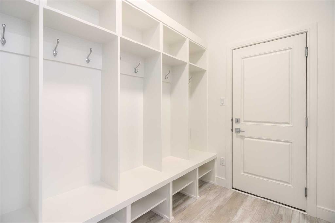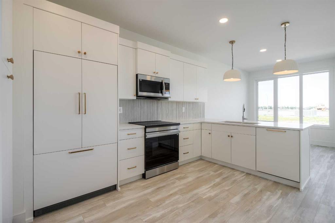2929 46 Street S
Lethbridge T1K8j8
MLS® Number: A2258571
$ 419,900
2
BEDROOMS
3 + 1
BATHROOMS
1,076
SQUARE FEET
2022
YEAR BUILT
Welcome to this "like new" half duplex in Southbrook. Only 3 years old. Detached double garage, fully fenced and landscaped in a great neighbourhood across from the school. Close access to tonnes of shopping and Hwy 4. Double primary bedrooms up with double 4 pc ensuites! As a bonus the basement is partially finished and would only take a little bit to finish up! Don't miss this gem!
| COMMUNITY | Discovery |
| PROPERTY TYPE | Semi Detached (Half Duplex) |
| BUILDING TYPE | Duplex |
| STYLE | 2 Storey, Side by Side |
| YEAR BUILT | 2022 |
| SQUARE FOOTAGE | 1,076 |
| BEDROOMS | 2 |
| BATHROOMS | 4.00 |
| BASEMENT | Full, Partially Finished |
| AMENITIES | |
| APPLIANCES | Dishwasher, Electric Stove, Microwave Hood Fan, Refrigerator, Washer/Dryer |
| COOLING | Central Air |
| FIREPLACE | N/A |
| FLOORING | Carpet, Vinyl Plank |
| HEATING | Forced Air |
| LAUNDRY | In Basement |
| LOT FEATURES | Back Lane, Back Yard, City Lot, Landscaped |
| PARKING | Double Garage Detached |
| RESTRICTIONS | None Known |
| ROOF | Asphalt Shingle |
| TITLE | Fee Simple |
| BROKER | RE/MAX FIRST |
| ROOMS | DIMENSIONS (m) | LEVEL |
|---|---|---|
| 3pc Bathroom | 23`0" x 19`8" | Lower |
| Family Room | 36`1" x 75`6" | Lower |
| Furnace/Utility Room | 49`3" x 23`0" | Lower |
| 2pc Ensuite bath | 16`5" x 16`5" | Main |
| Dining Room | 36`1" x 32`10" | Main |
| Kitchen | 26`3" x 32`10" | Main |
| Living Room | 36`1" x 49`3" | Main |
| 4pc Ensuite bath | 26`3" x 16`5" | Second |
| 4pc Ensuite bath | 26`3" x 16`5" | Second |
| Bedroom | 39`4" x 32`10" | Second |
| Bedroom - Primary | 45`11" x 39`4" | Second |

