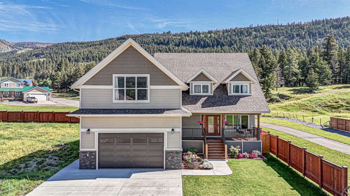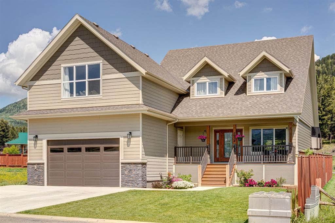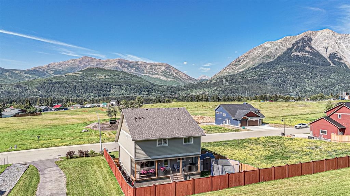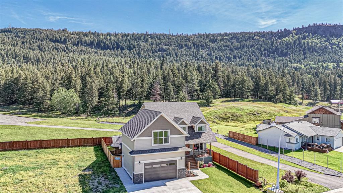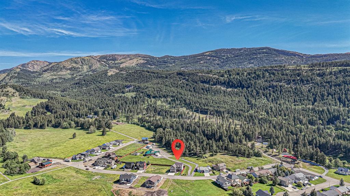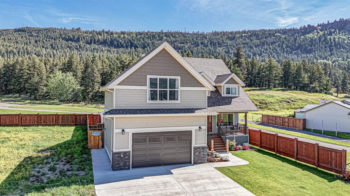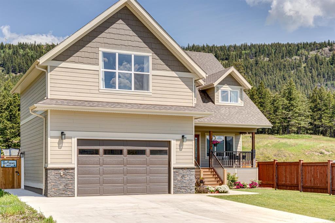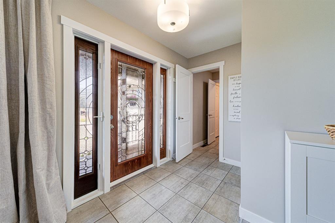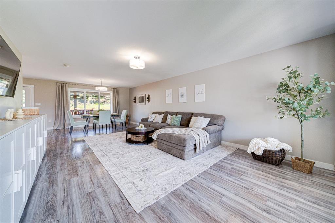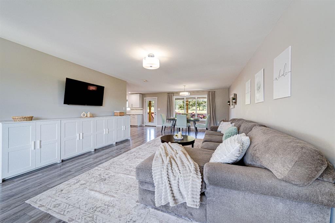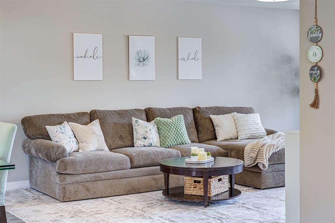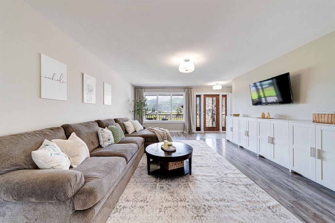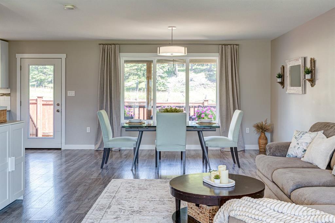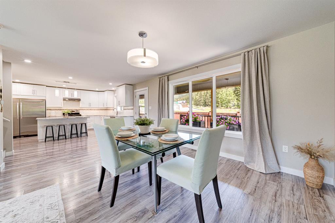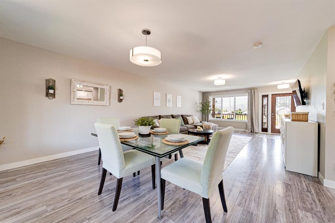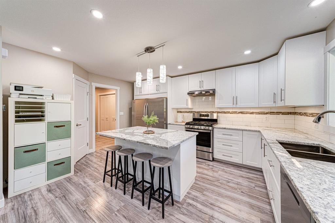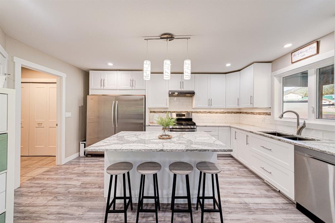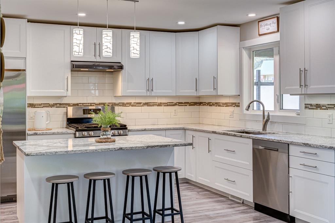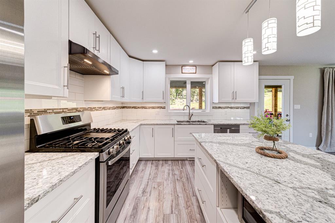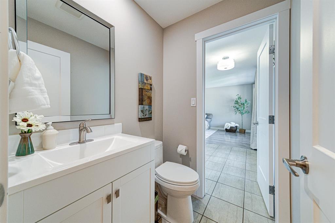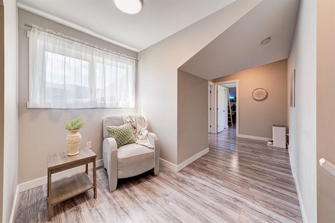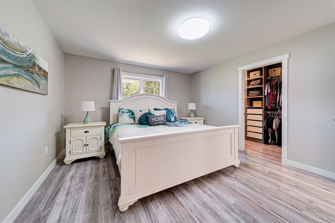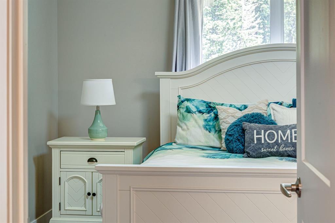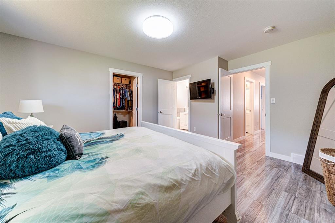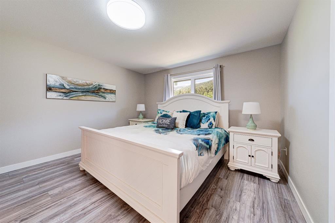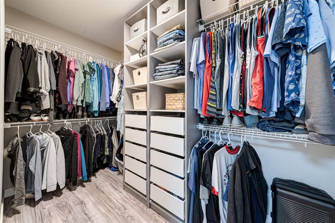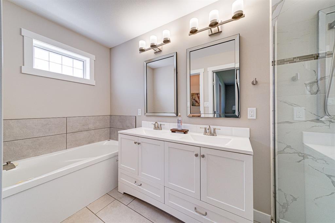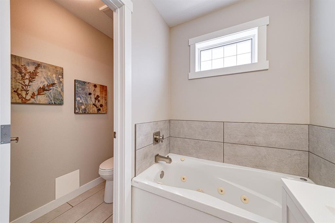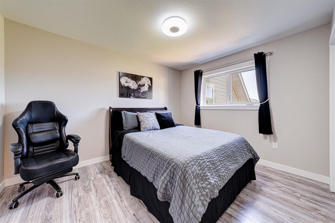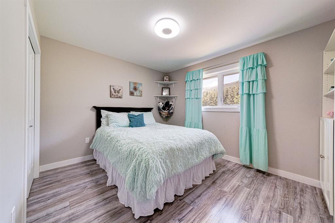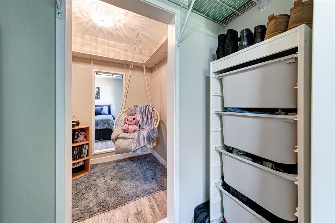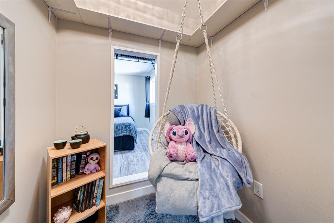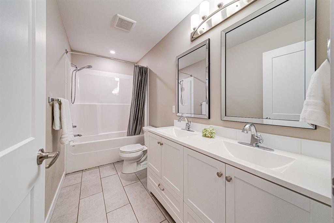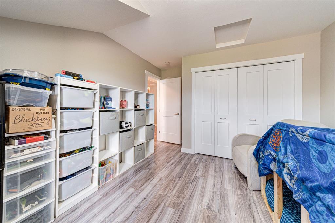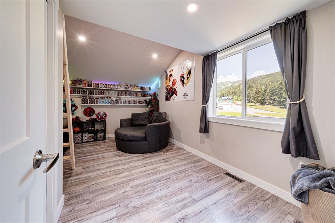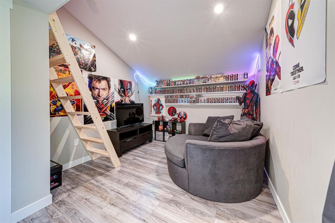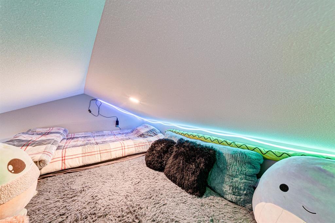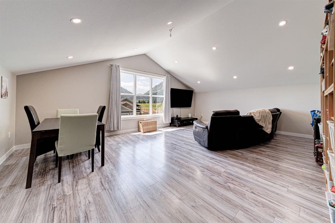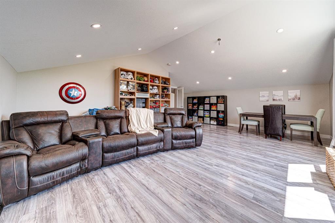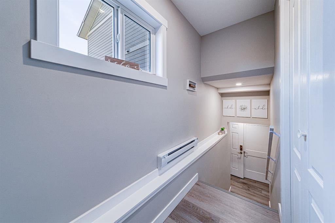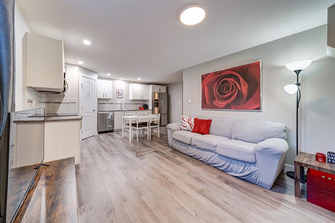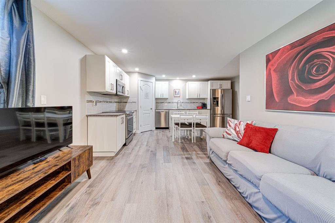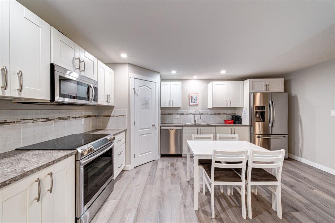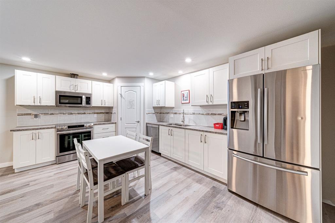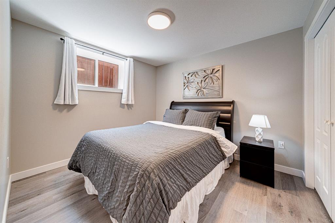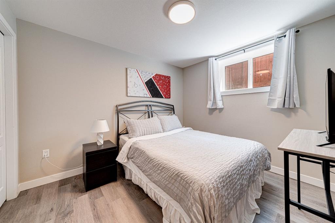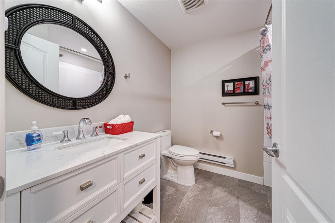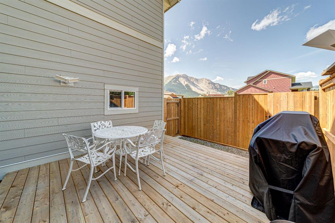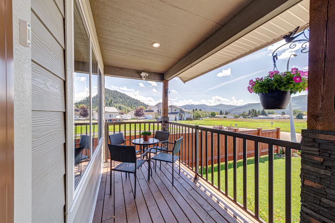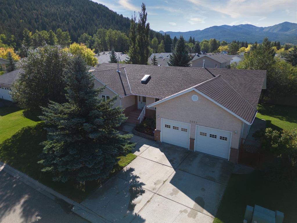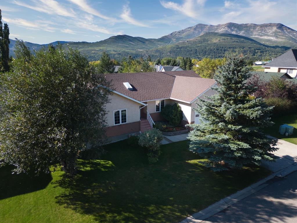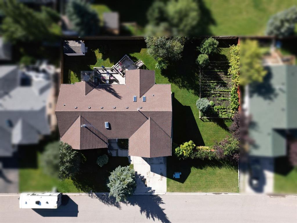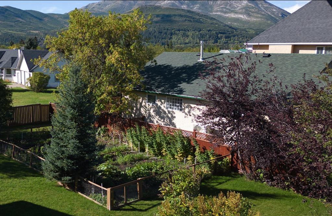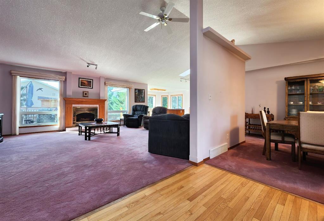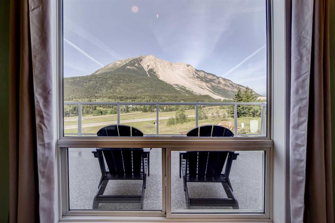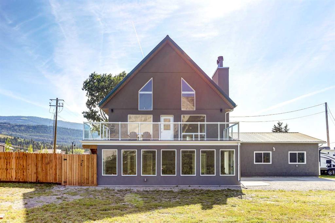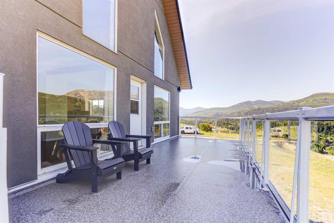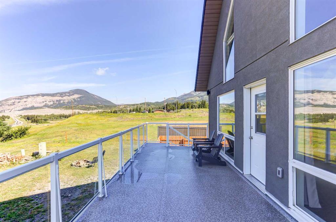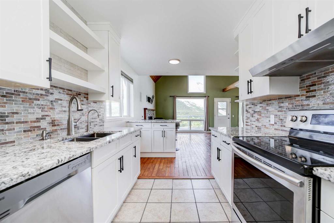2938 214
Bellevue T0K 0C0
MLS® Number: A2267019
$ 899,000
7
BEDROOMS
3 + 1
BATHROOMS
2,784
SQUARE FEET
2022
YEAR BUILT
This bright and open custom home with 5 bedrooms and 3 baths showcases high-end finishes, oversized windows, and thoughtful details throughout. From the moment you arrive, you’ll appreciate the covered front and back decks, perfect for enjoying the sunshine and stunning mountain views that Bellevue is known for. The main living area features a spacious, open-concept design with quartz countertops, premium finishes, and unique touches in every room. Upstairs, you'll find all 5 bedrooms and a bonus room captures the sweeping views and provides a perfect retreat or entertainment space. The attached double garage includes extra storage space for added convenience. The legal suite offers 2 more bedrooms, its own private entrance, fenced yard, and in-suite laundry—ideal for short- or long-term rental, a mortgage helper, or multi-generational living. Every corner of this home has been designed with care, blending style, comfort, and functionality. A truly exceptional property in beautiful Bellevue—ready to welcome you home.
| COMMUNITY | |
| PROPERTY TYPE | Detached |
| BUILDING TYPE | House |
| STYLE | 2 Storey |
| YEAR BUILT | 2022 |
| SQUARE FOOTAGE | 2,784 |
| BEDROOMS | 7 |
| BATHROOMS | 4.00 |
| BASEMENT | Full |
| AMENITIES | |
| APPLIANCES | Central Air Conditioner, Dishwasher, Garage Control(s), Gas Stove, Microwave Hood Fan, Range Hood, Refrigerator, Stove(s), Washer/Dryer, Window Coverings |
| COOLING | Central Air |
| FIREPLACE | N/A |
| FLOORING | Ceramic Tile, Laminate |
| HEATING | Baseboard, High Efficiency, Forced Air, Zoned |
| LAUNDRY | Lower Level, Main Level, Multiple Locations |
| LOT FEATURES | Back Yard, Front Yard, Landscaped, Lawn, Rectangular Lot, Views |
| PARKING | Double Garage Attached, Off Street |
| RESTRICTIONS | None Known |
| ROOF | Asphalt Shingle |
| TITLE | Fee Simple |
| BROKER | eXp Realty of Canada |
| ROOMS | DIMENSIONS (m) | LEVEL |
|---|---|---|
| Kitchen | 15`11" x 15`11" | Main |
| Dining Room | 15`2" x 12`0" | Main |
| Living Room | 18`6" x 17`2" | Main |
| 2pc Bathroom | 0`0" x 0`0" | Main |
| Bedroom | 12`4" x 10`0" | Second |
| Bedroom | 12`4" x 9`10" | Second |
| Bedroom - Primary | 12`9" x 15`5" | Second |
| 5pc Ensuite bath | 0`0" x 0`0" | Second |
| 4pc Bathroom | 0`0" x 0`0" | Second |
| Bedroom | 11`5" x 16`6" | Second |
| Bedroom | 15`10" x 10`0" | Second |
| Family Room | 23`3" x 19`5" | Second |
| Bedroom | 10`10" x 11`5" | Suite |
| 4pc Bathroom | 0`0" x 0`0" | Suite |
| Bedroom | 10`8" x 10`11" | Suite |
| Kitchen With Eating Area | 18`8" x 12`8" | Suite |
| Living Room | 10`11" x 9`9" | Suite |

