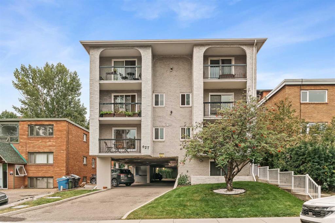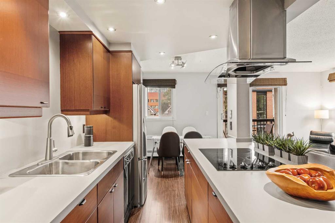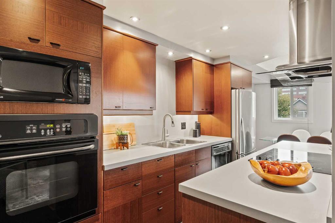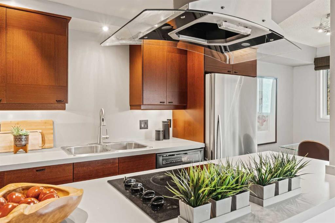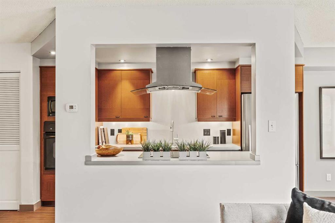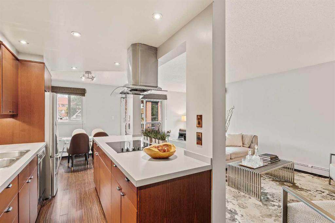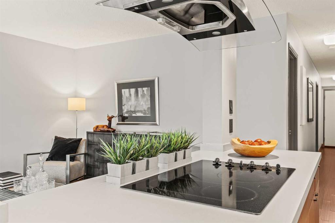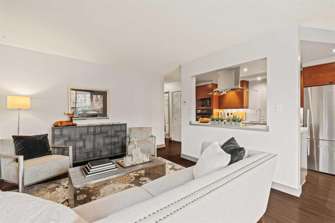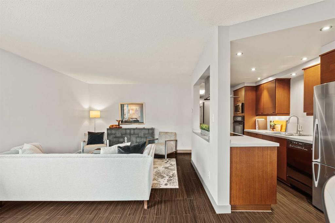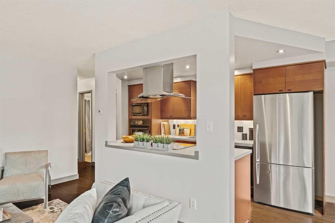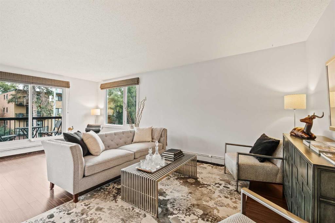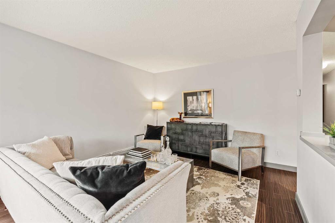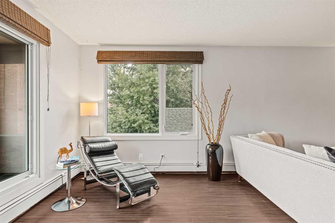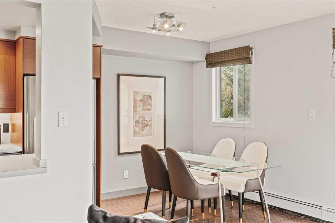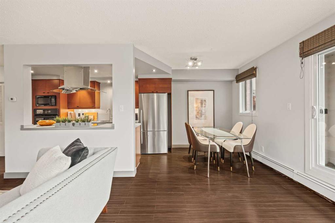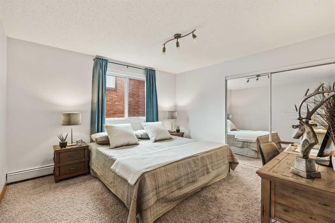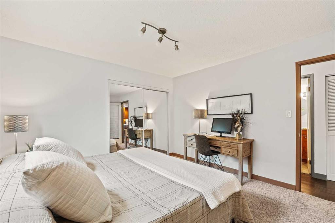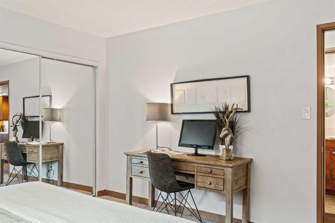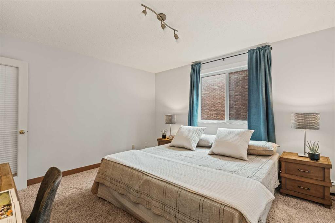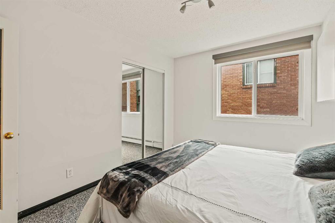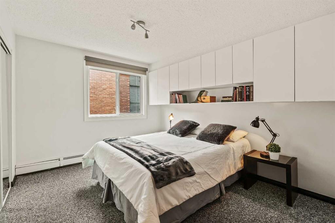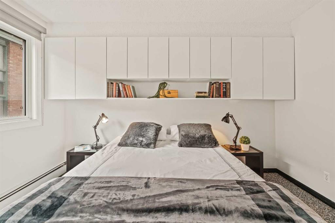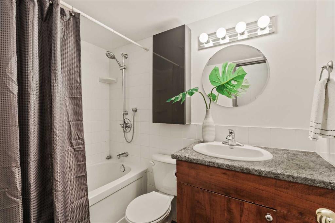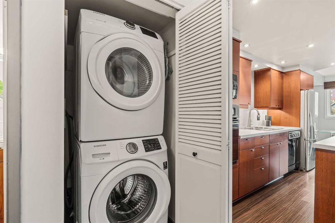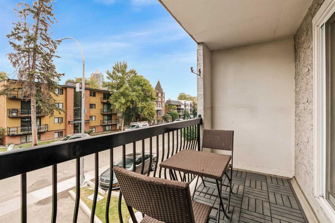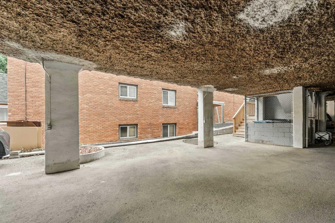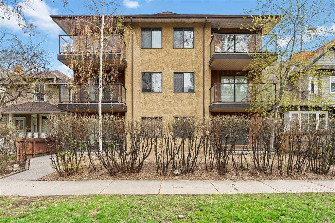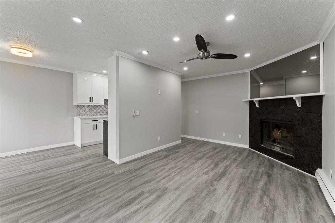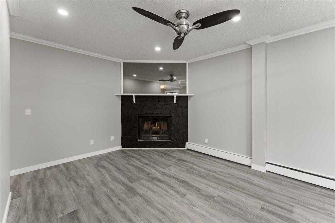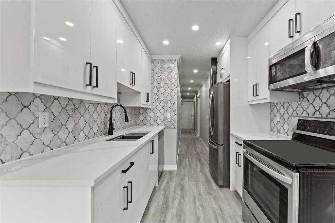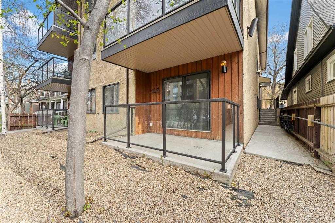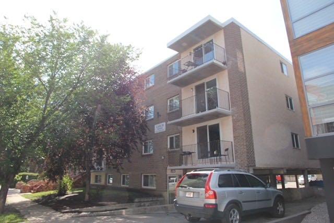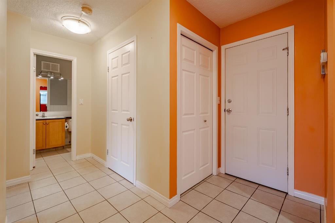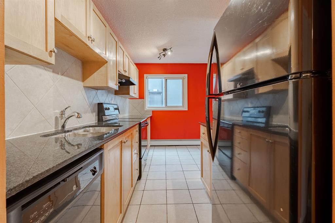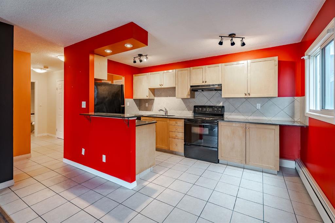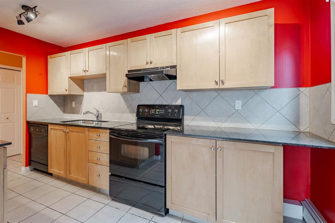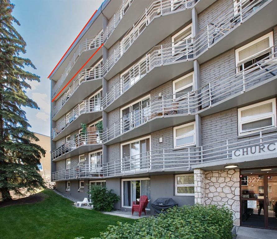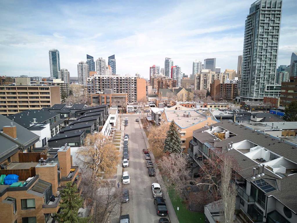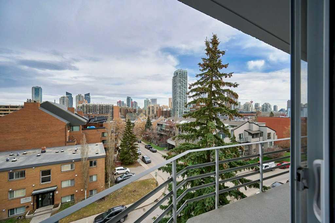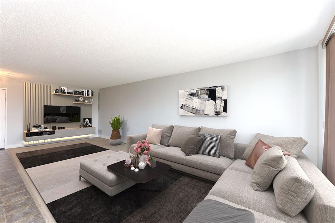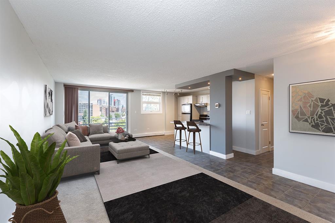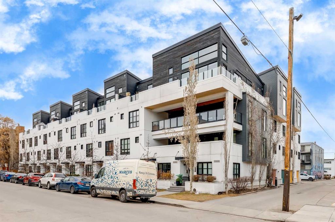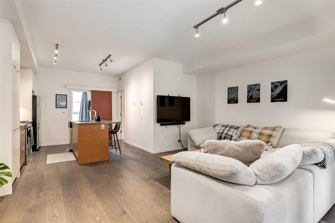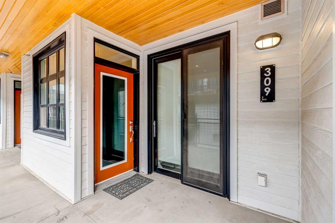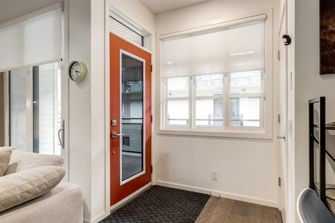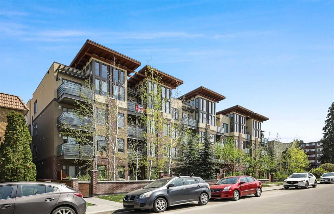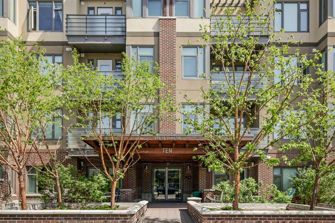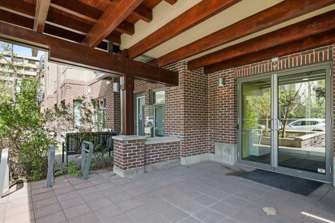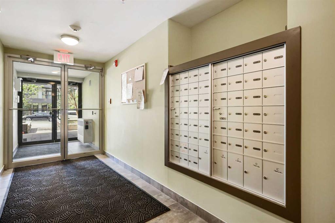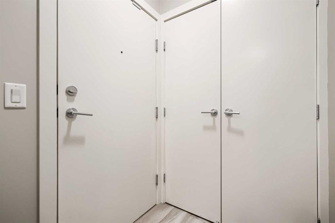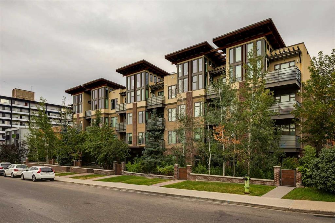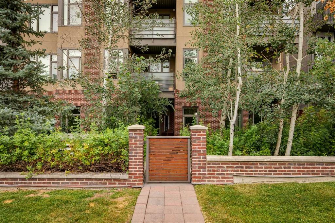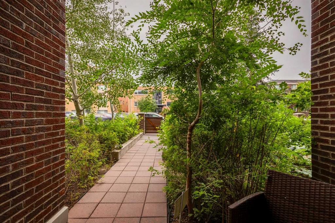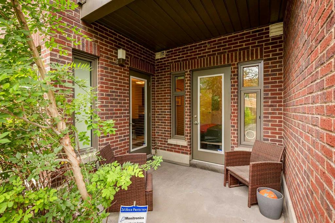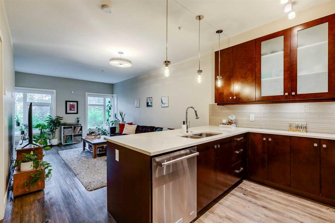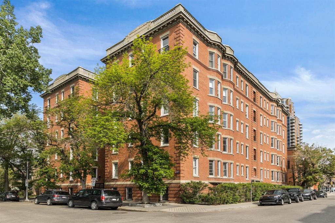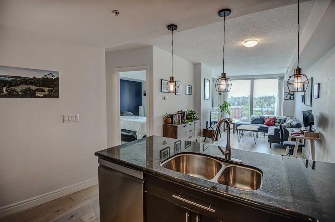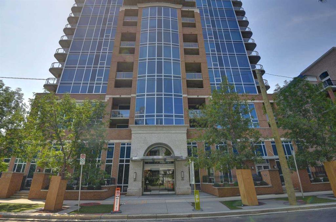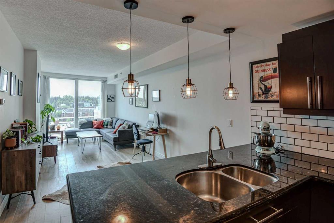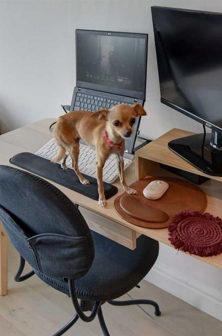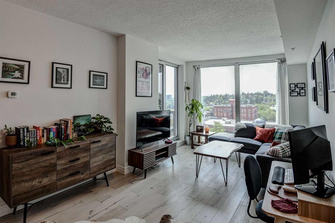3, 927 19 Avenue SW
Calgary T2T 0H8
MLS® Number: A2254592
$ 294,500
2
BEDROOMS
1 + 0
BATHROOMS
838
SQUARE FEET
1976
YEAR BUILT
Elevated Living in a Boutique Retro Condo! Step into sophisticated urban living in this beautifully updated 2-bedroom, 1-bath residence. Nestled in an exclusive 9-unit building with no post-tension cables, this 837 sq. ft. unit offers a rare blend of timeless construction and modern comfort. The expansive living room is the heart of the home — a light-filled space that flows seamlessly onto your private balcony with partial city views. Perfect for entertaining or simply unwinding, this open layout corner unit delivers a sense of style and spaciousness rarely found in condo living. Both bedrooms are generously sized and can easily accommodate king size beds, offering flexibility for a serene primary retreat, a guest room, or a chic home office. Enjoy the everyday convenience of in-suite laundry, covered parking, and the security of being above ground level. This 9 unit complex is self managed and has very reasonable condo fees. Set in one of the city’s most walkable neighbourhoods Lower Mount Royal with a Walk Score of 98, every convenience is at your doorstep — from cafes and dining to shopping and transit. Here, you’ll enjoy the best of both worlds: a quiet boutique setting with vibrant urban energy just steps away.
| COMMUNITY | Lower Mount Royal |
| PROPERTY TYPE | Apartment |
| BUILDING TYPE | Low Rise (2-4 stories) |
| STYLE | Single Level Unit |
| YEAR BUILT | 1976 |
| SQUARE FOOTAGE | 838 |
| BEDROOMS | 2 |
| BATHROOMS | 1.00 |
| BASEMENT | |
| AMENITIES | |
| APPLIANCES | Built-In Oven, Dishwasher, Dryer, Electric Cooktop, Garburator, Microwave, Refrigerator |
| COOLING | None |
| FIREPLACE | N/A |
| FLOORING | Laminate |
| HEATING | Hot Water, Natural Gas |
| LAUNDRY | In Unit |
| LOT FEATURES | |
| PARKING | Carport, Stall |
| RESTRICTIONS | Pet Restrictions or Board approval Required |
| ROOF | Asphalt Shingle |
| TITLE | Fee Simple |
| BROKER | Century 21 Bamber Realty LTD. |
| ROOMS | DIMENSIONS (m) | LEVEL |
|---|---|---|
| Living Room | 11`6" x 20`9" | Main |
| Kitchen | 6`9" x 13`11" | Main |
| Dining Room | 6`9" x 6`10" | Main |
| Bedroom - Primary | 12`3" x 12`8" | Main |
| Bedroom | 12`2" x 10`2" | Main |
| 4pc Bathroom | 5`0" x 7`8" | Main |

