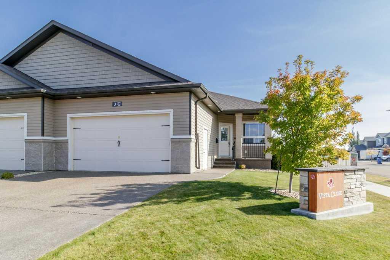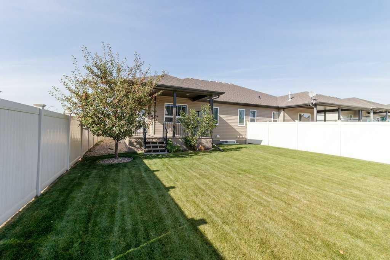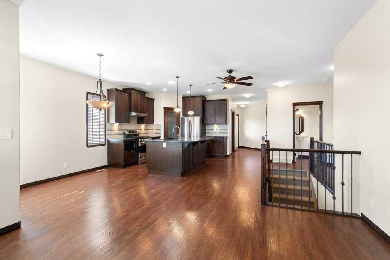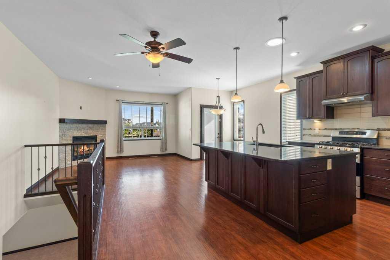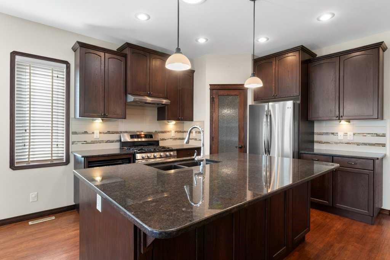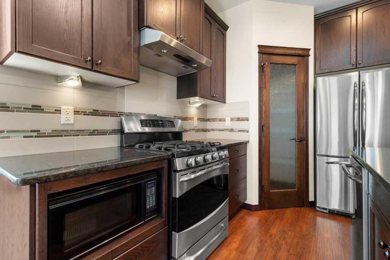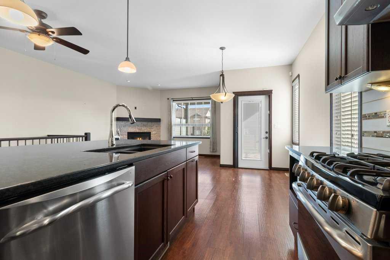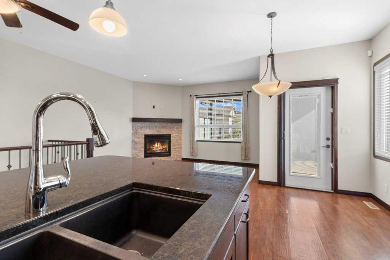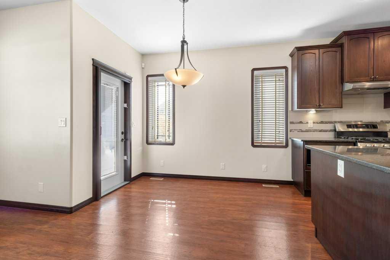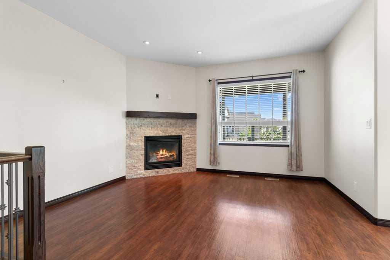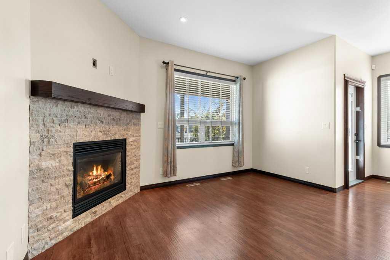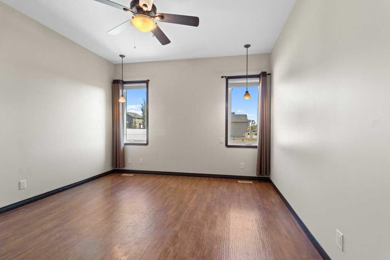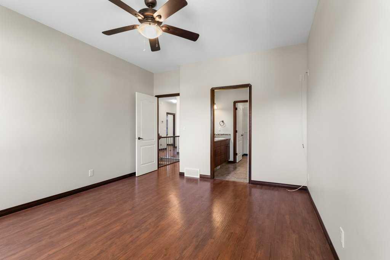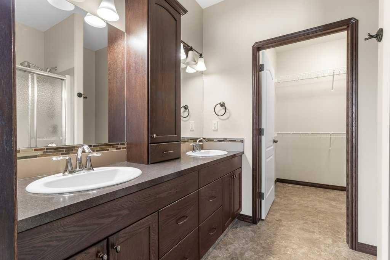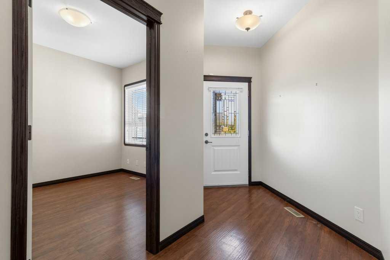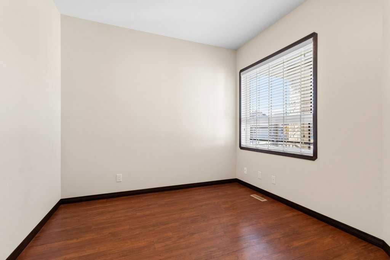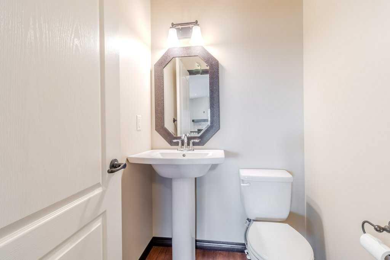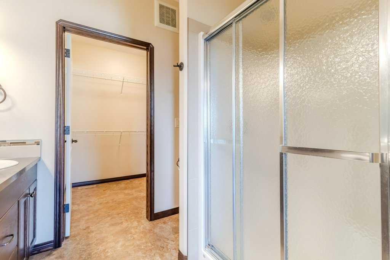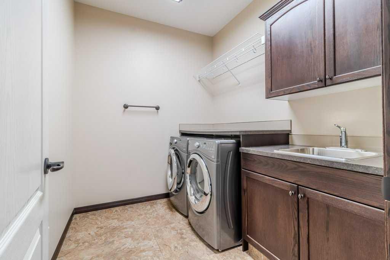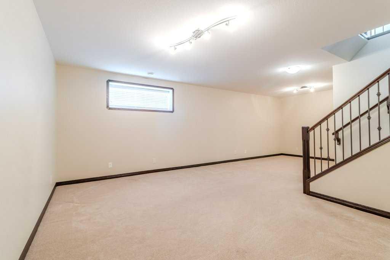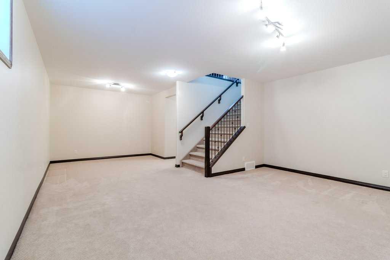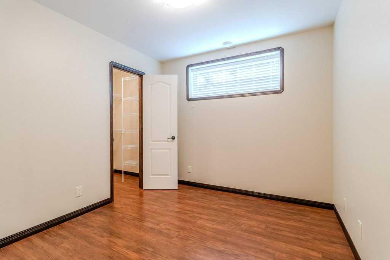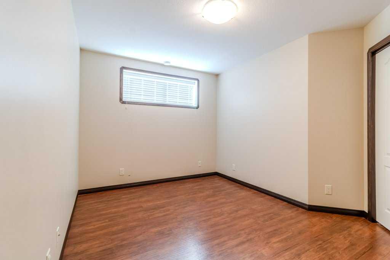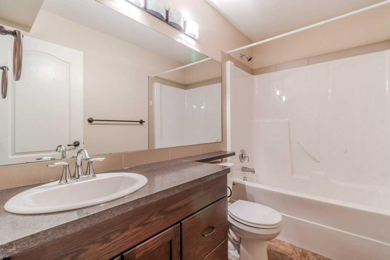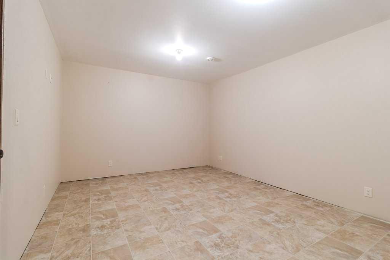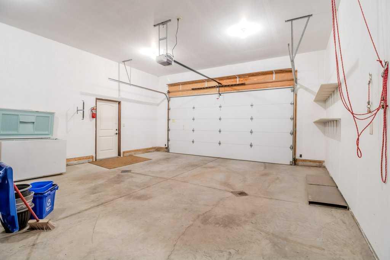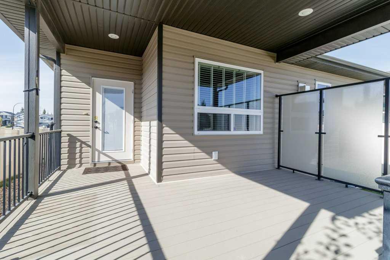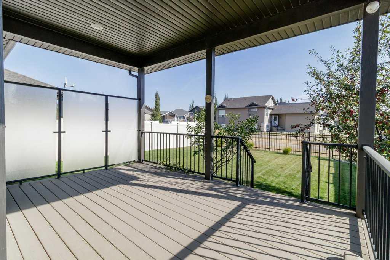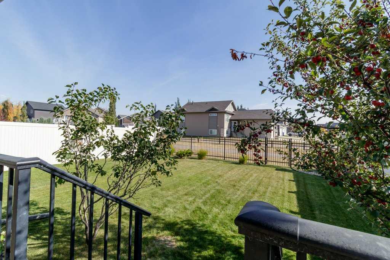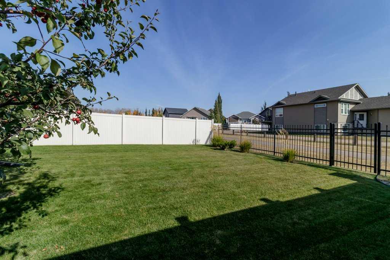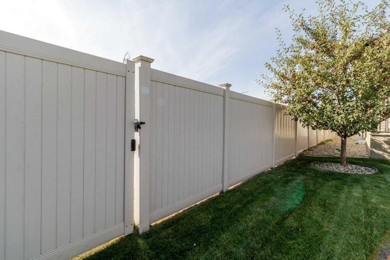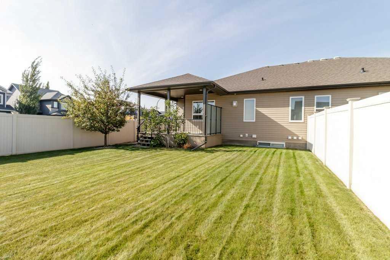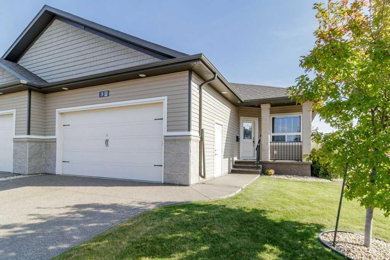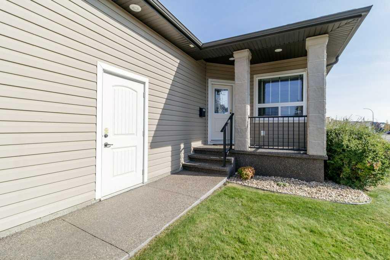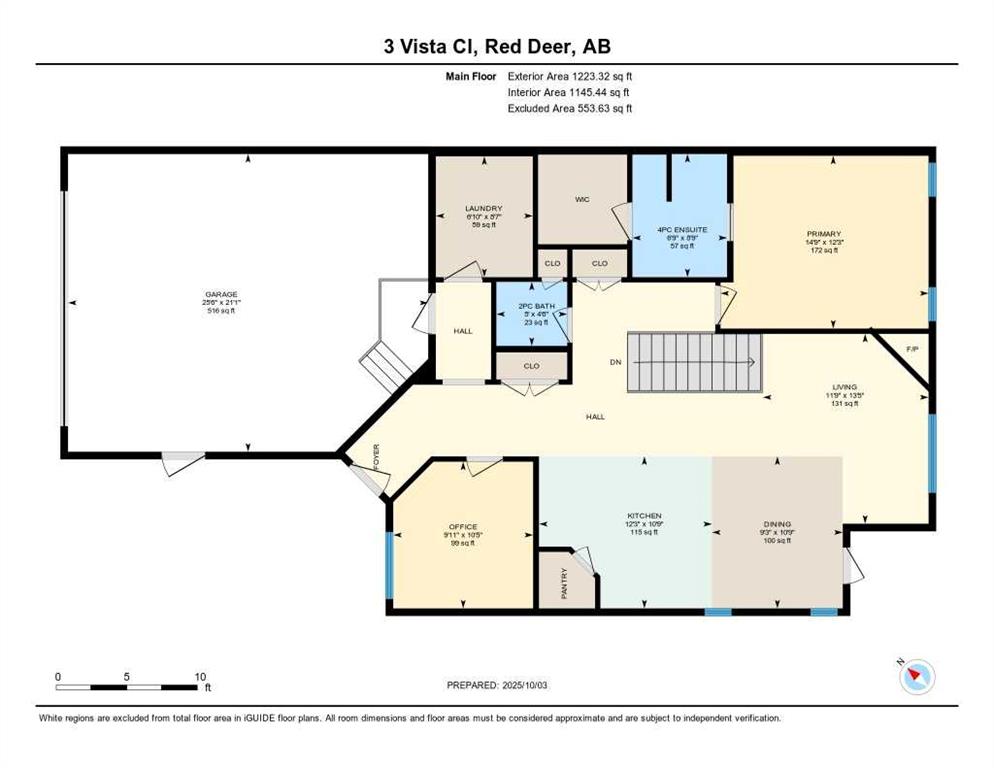3 Vista Close
Red Deer T4R 0N8
MLS® Number: A2257198
$ 689,000
3
BEDROOMS
2 + 1
BATHROOMS
1,223
SQUARE FEET
2013
YEAR BUILT
Welcome to this beautifully maintained duplex in the desirable Vanier East subdivision, offering adult living and immediate possession. Perfectly situated on a quiet close, this bungalow provides a low-maintenance lifestyle. The open-concept design is filled with natural light, featuring a stylish kitchen with granite counters, an island, pantry, gas stove, garburator, and water softener, along with a dining area that opens directly onto the deck. The main floor also includes a cozy living room with a gas fireplace, an office/den, a convenient laundry and mud room, and a 2-piece bathroom. The spacious primary bedroom boasts a 3-piece ensuite with dual sinks and a walk-in shower. The fully developed basement offers a family room, theatre room, two additional bedrooms, and a 3-piece bathroom, creating plenty of space for guests and entertainment. Extras include hot water on demand, fresh paint within the last two years, and a heated double attached garage with a drain. The backyard is beautifully landscaped with a sprinkler system, fully fenced, and features a covered deck complete with a glass privacy divider for added comfort and seclusion, ideal for relaxing or entertaining. This home truly combines comfort, convenience, and style.
| COMMUNITY | Vanier Woods |
| PROPERTY TYPE | Semi Detached (Half Duplex) |
| BUILDING TYPE | Duplex |
| STYLE | Side by Side, Bungalow |
| YEAR BUILT | 2013 |
| SQUARE FOOTAGE | 1,223 |
| BEDROOMS | 3 |
| BATHROOMS | 3.00 |
| BASEMENT | Finished, Full |
| AMENITIES | |
| APPLIANCES | Dishwasher, Dryer, Freezer, Garage Control(s), Garburator, Refrigerator, Stove(s), Washer, Water Softener, Window Coverings |
| COOLING | Central Air |
| FIREPLACE | Gas, Living Room |
| FLOORING | Carpet, Laminate, Linoleum |
| HEATING | Forced Air, Natural Gas |
| LAUNDRY | Laundry Room, Main Level |
| LOT FEATURES | Back Yard |
| PARKING | Double Garage Attached, Heated Garage |
| RESTRICTIONS | Adult Living |
| ROOF | Asphalt Shingle |
| TITLE | Fee Simple |
| BROKER | Royal LePage Network Realty Corp. |
| ROOMS | DIMENSIONS (m) | LEVEL |
|---|---|---|
| Furnace/Utility Room | 9`10" x 6`7" | Basement |
| 4pc Bathroom | Basement | |
| Bedroom | 9`10" x 9`5" | Basement |
| Bedroom | 13`5" x 13`5" | Basement |
| Den | 11`9" x 16`8" | Basement |
| Game Room | 25`1" x 16`7" | Basement |
| Living Room | 13`5" x 11`9" | Main |
| Office | 10`5" x 9`11" | Main |
| Bedroom - Primary | 12`3" x 14`9" | Main |
| 2pc Bathroom | Main | |
| 4pc Ensuite bath | Main | |
| Dining Room | 10`9" x 9`3" | Main |
| Kitchen | 10`9" x 12`3" | Main |
| Laundry | 8`7" x 6`10" | Main |

