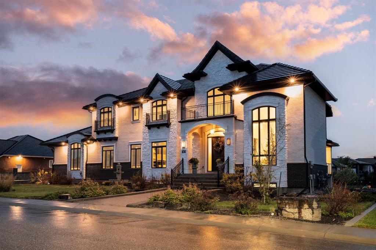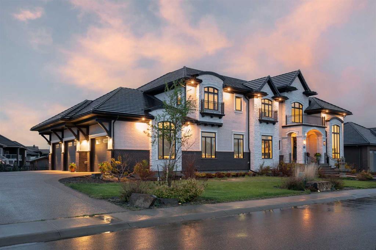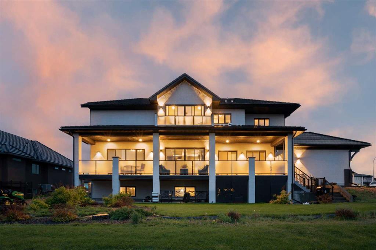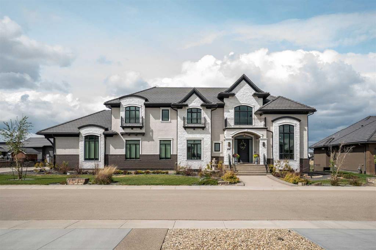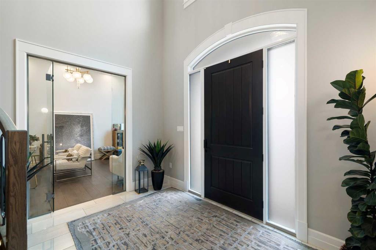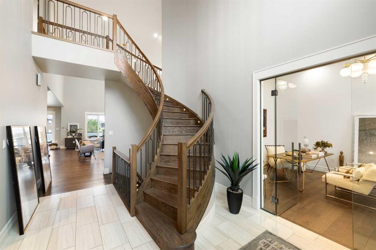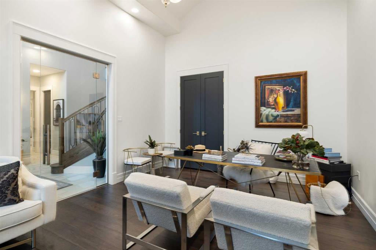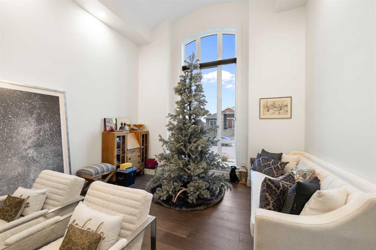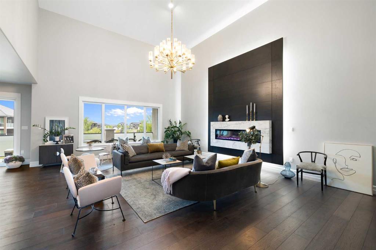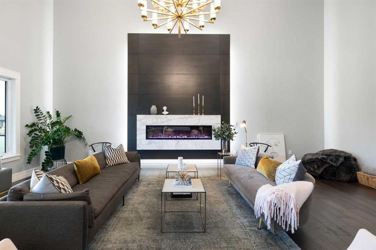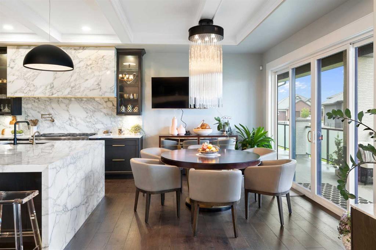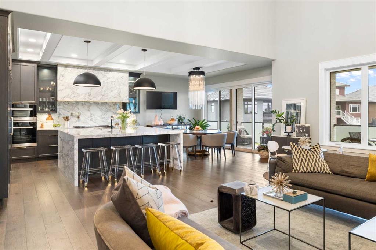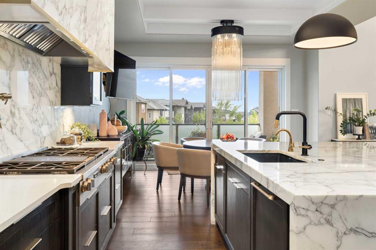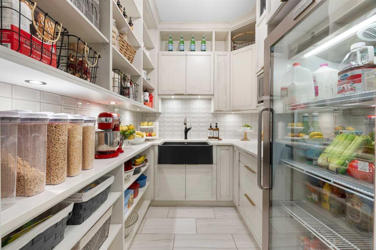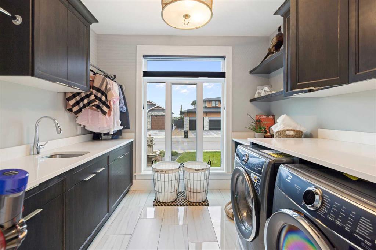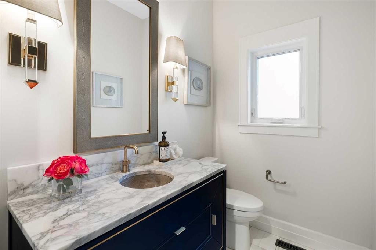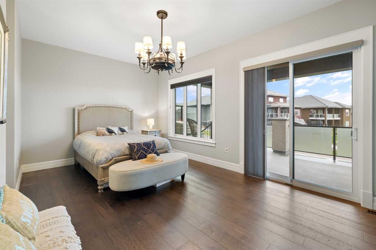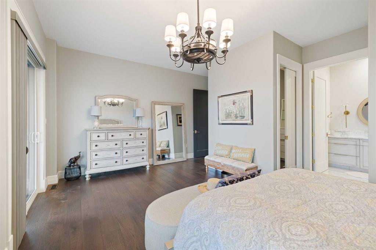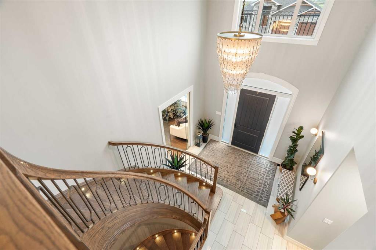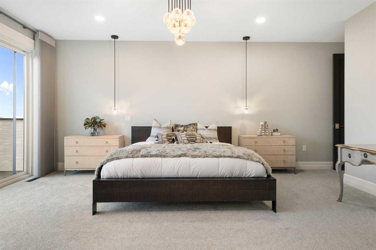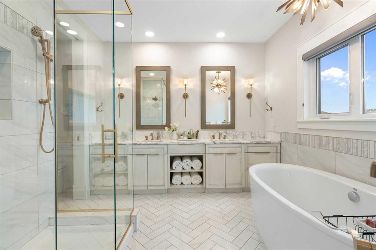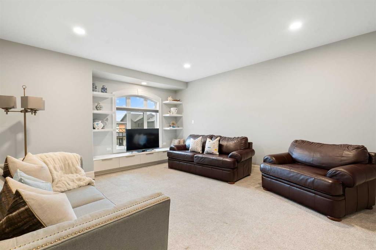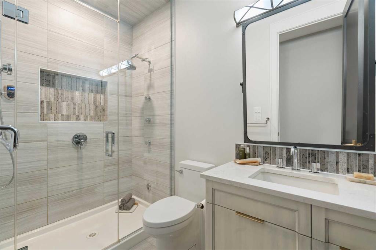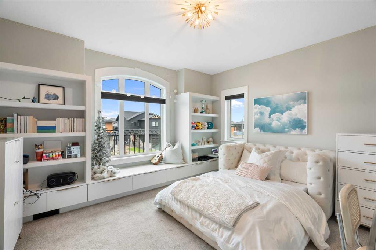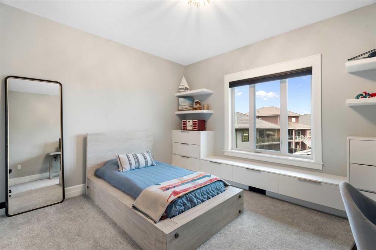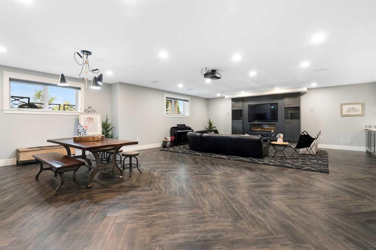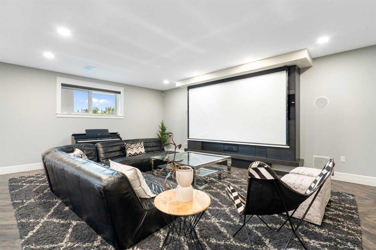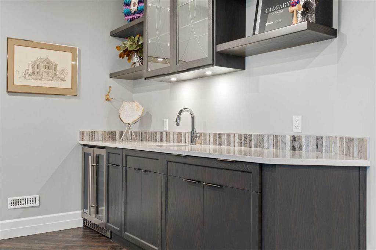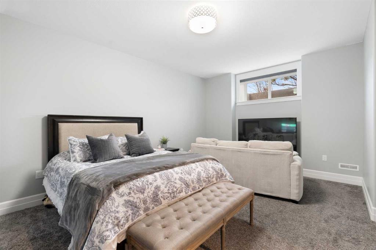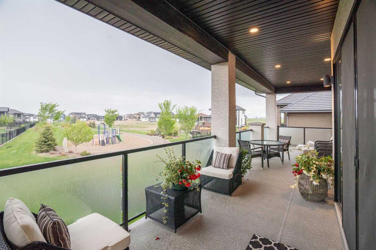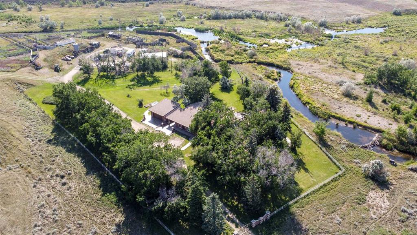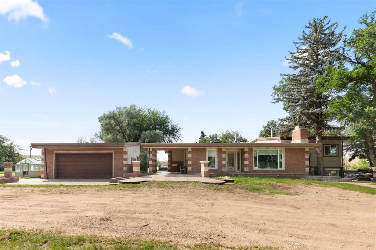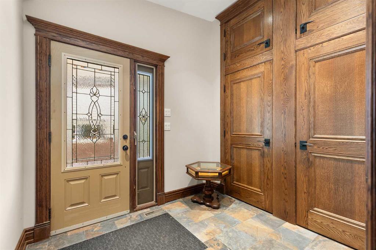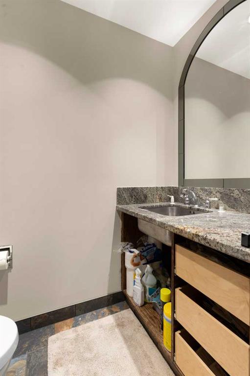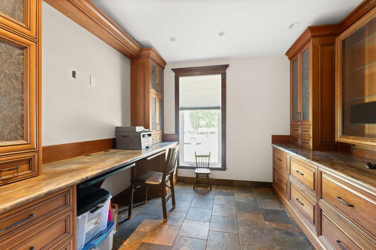30 Dunes Drive
Desert Blume T1B0R8
MLS® Number: A2265689
$ 1,999,900
6
BEDROOMS
5 + 1
BATHROOMS
4,191
SQUARE FEET
2017
YEAR BUILT
Modern European Architecture meets Southern Alberta Golf Resort Community! Presenting an extraordinary luxury residence that redefines sophistication. A custom-designed estate by award winning Kenco Construction offering 6 very spacious bedrooms and 5.5 bathrooms, built on a massive DOUBLE LOT. This pristine, well-kept home seamlessly blends golf resort living, tranquility, functionality and urban convenience, perfect for growing families, entertaining friends, and hosting vacation stays for all your guests. As you approach the gorgeous path towards the front steps, the cascading sounds of water from an elegant fountain will make you pause and slow your breathing, immersing you in the serene beauty of the fully landscaped yard. Upon entering the well lit foyer, you will be captivated by every room in this home. To your right , through the glass door, is your sleek modern office, ideal for a work-from-home lifestyle, or perhaps a sanctuary to take a siesta, and a place to open up the presents during the holidays - yes, the Christmas tree with lights are included! The main floor bedroom with the ensuite is perfect for the in-laws who do not like stairs, and their own access to the deck. Whether you are an inspiring chef or want to hire one, enjoy the gorgeous kitchen that opens to the dining and living room. Be amazed with the kitchen island made of Arabescato Vagli marble, waterfall design, along with a fully out-fitted Butler's Pantry. You'll love the primary bedroom on the second level with a massive walk-in closet, private balcony and the amazing ensuite that features a separate shower and beautiful free-standing tub to relax and unwind. Have more guests that don't want to leave? Check out the huge family room on the upper level, with pocket sliding doors, which includes a comfortable contemporary sofa-bed. Other notable features include designer lighting from Marcel Wanders, Restoration Hardware and Capital Lighting, gold brass finishes, top of the line Miele appliances, in-floor heating, in-floor central vac for the dust bunnies in the primary ensuite, herringbone tiles and floors throughout, steam shower bathroom, two separate laundry facilities with sinks, a movie projector and screen with built in speakers, your private exercise room, and the beautiful staircase that winds from top to bottom. Over 23K was invested for the expansive drive-way and sidewalk to include exposed concrete aggregate. The attached 4 car garage will hold all your tools and toys, and even a doggie bath rinsing station with a dog door for your furry friend. Enjoy backyard gatherings, bbq's and watch the kids play next to the playground. Why build, when everything was thought out, designed and landscaped. No detail has been spared here. A truly unique, quality built home, ready for the next family to move in and enjoy. Welcome to your forever home!
| COMMUNITY | |
| PROPERTY TYPE | Detached |
| BUILDING TYPE | House |
| STYLE | 2 Storey |
| YEAR BUILT | 2017 |
| SQUARE FOOTAGE | 4,191 |
| BEDROOMS | 6 |
| BATHROOMS | 6.00 |
| BASEMENT | Full |
| AMENITIES | |
| APPLIANCES | Built-In Freezer, Built-In Oven, Built-In Refrigerator, Central Air Conditioner, Convection Oven, Dishwasher, Double Oven, Dryer, Garage Control(s), Garburator, Gas Cooktop, Gas Range, Microwave, Wall/Window Air Conditioner, Washer, Washer/Dryer, Water Softener |
| COOLING | Central Air |
| FIREPLACE | Basement, Electric, Great Room, Insert, Marble |
| FLOORING | Carpet, Ceramic Tile, Hardwood, Vinyl Plank |
| HEATING | High Efficiency, In Floor, Fireplace(s), Natural Gas |
| LAUNDRY | Laundry Room, Main Level, Multiple Locations |
| LOT FEATURES | Backs on to Park/Green Space, Garden, Underground Sprinklers |
| PARKING | Aggregate, Garage Door Opener, Garage Faces Side, Heated Garage, Insulated, Quad or More Attached |
| RESTRICTIONS | Architectural Guidelines |
| ROOF | Clay Tile |
| TITLE | Fee Simple |
| BROKER | RE/MAX Complete Realty |
| ROOMS | DIMENSIONS (m) | LEVEL |
|---|---|---|
| 4pc Bathroom | 6`7" x 9`6" | Basement |
| Bedroom | 18`6" x 12`6" | Basement |
| Bedroom | 13`7" x 13`11" | Basement |
| Exercise Room | 12`11" x 11`10" | Basement |
| Game Room | 25`10" x 33`3" | Basement |
| Storage | 13`0" x 6`11" | Basement |
| Furnace/Utility Room | 8`1" x 19`2" | Basement |
| 2pc Bathroom | 6`11" x 4`11" | Main |
| 3pc Ensuite bath | 10`2" x 9`3" | Main |
| Bedroom | 16`2" x 19`0" | Main |
| Dining Room | 8`9" x 14`3" | Main |
| Foyer | 11`7" x 11`10" | Main |
| Kitchen | 15`6" x 14`3" | Main |
| Laundry | 8`8" x 9`11" | Main |
| Living Room | 27`1" x 20`3" | Main |
| Library | 18`8" x 13`2" | Main |
| Kitchenette | 6`9" x 8`6" | Main |
| Storage | 4`1" x 8`7" | Main |
| 3pc Bathroom | 8`8" x 4`11" | Second |
| 5pc Bathroom | 14`8" x 7`8" | Second |
| 5pc Ensuite bath | 13`11" x 9`9" | Second |
| Bedroom | 14`5" x 13`4" | Second |
| Bedroom | 15`4" x 13`5" | Second |
| Family Room | 17`10" x 15`5" | Second |
| Laundry | 9`6" x 8`10" | Second |
| Bedroom - Primary | 21`6" x 14`3" | Second |
| Walk-In Closet | 8`1" x 20`10" | Second |

