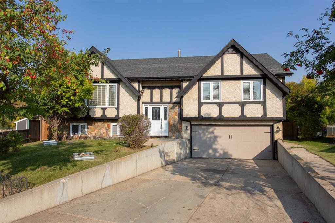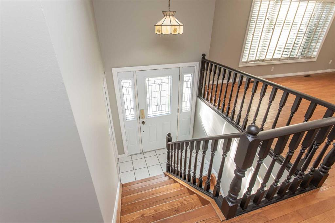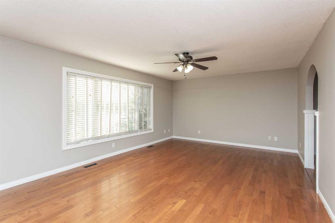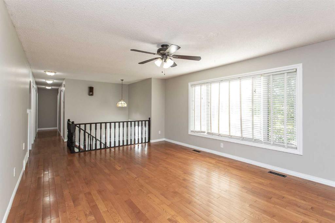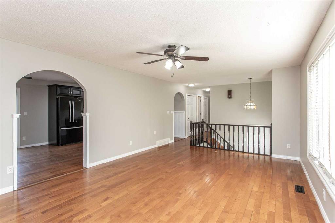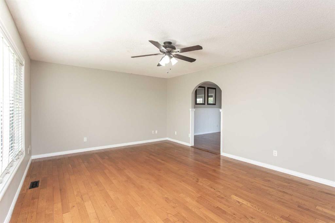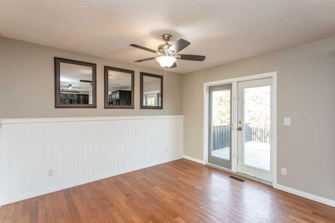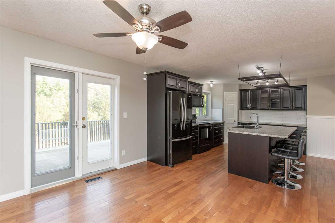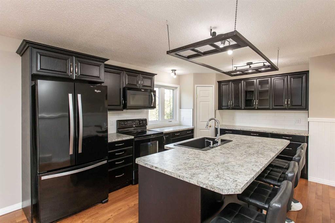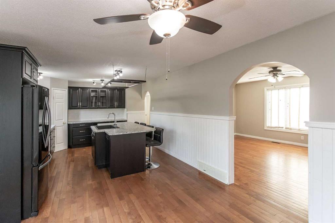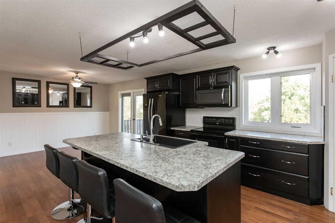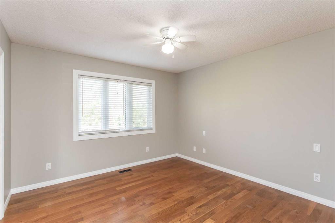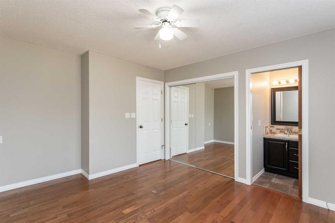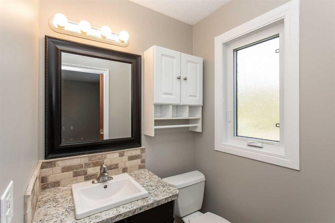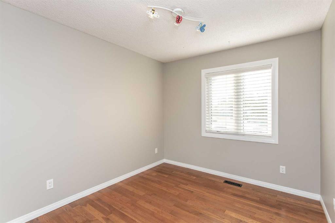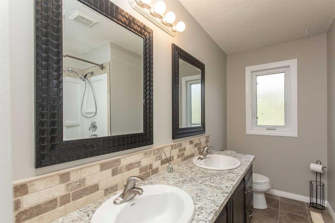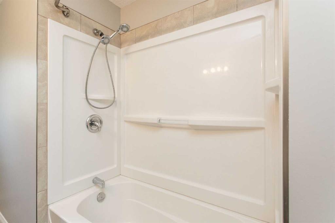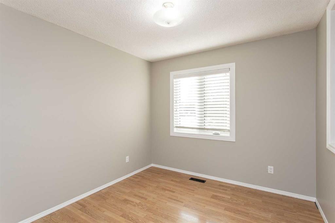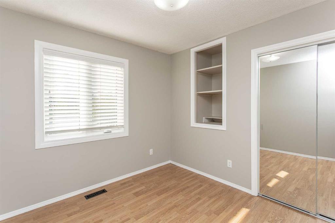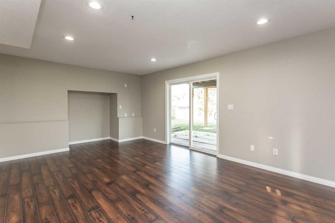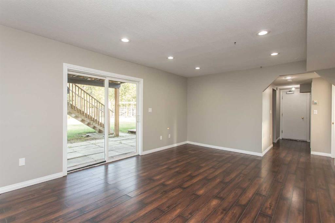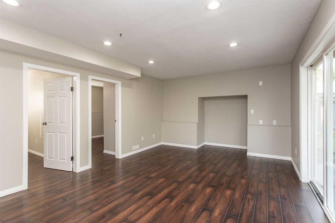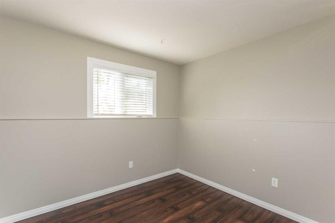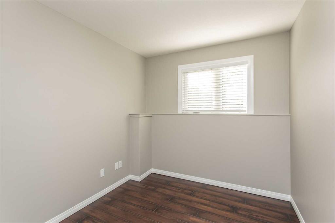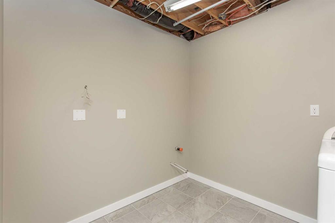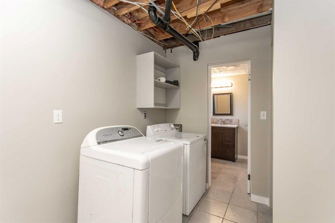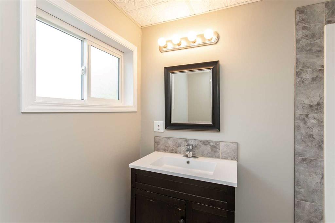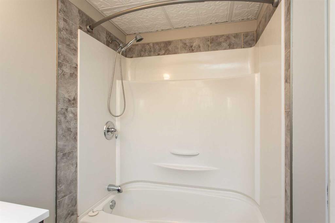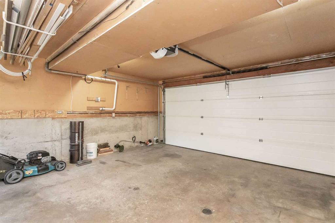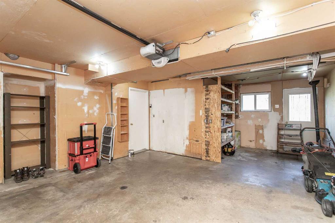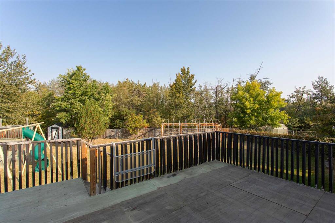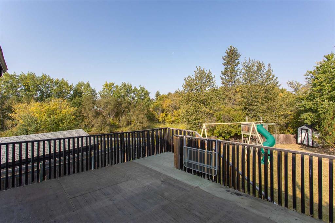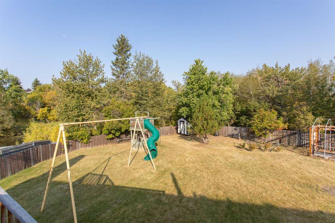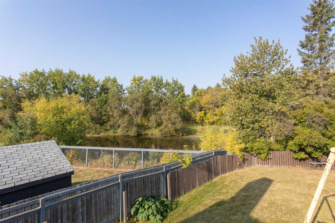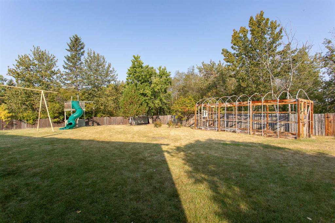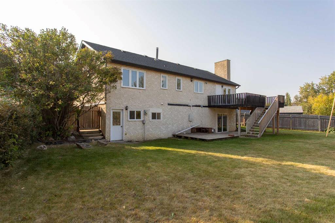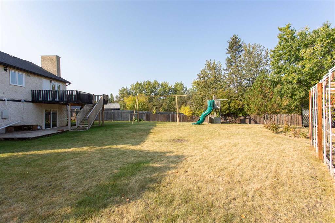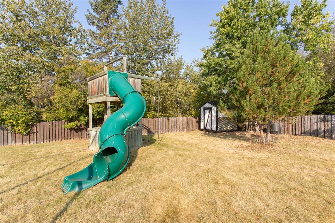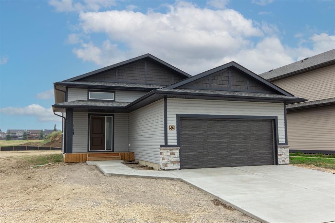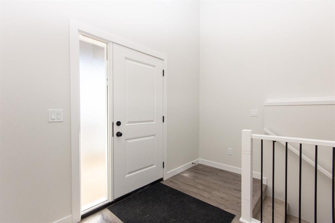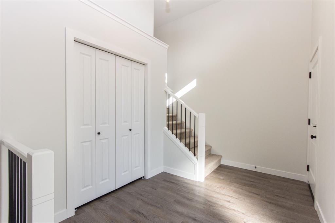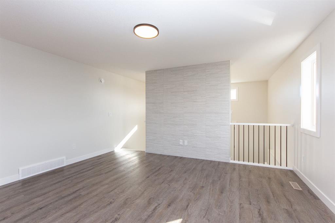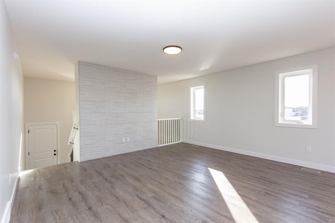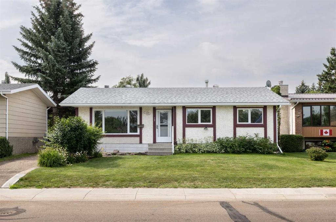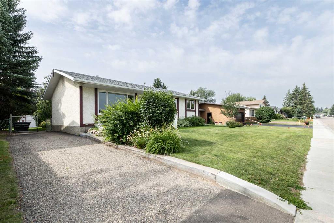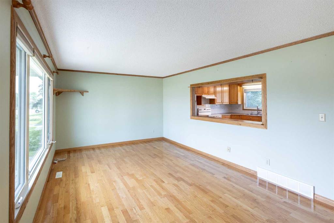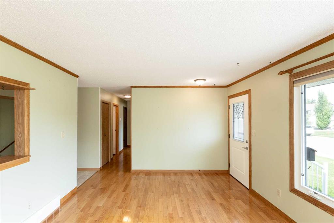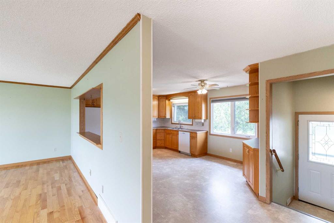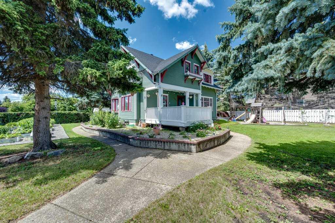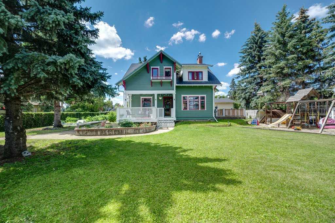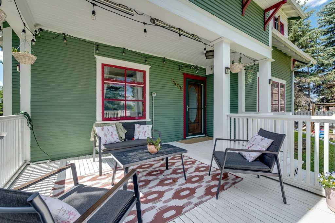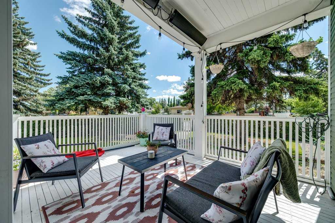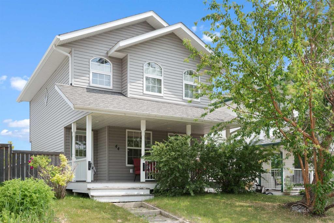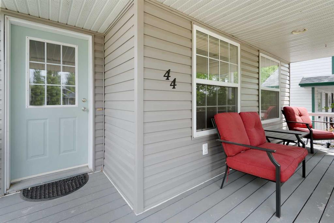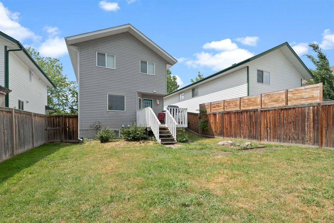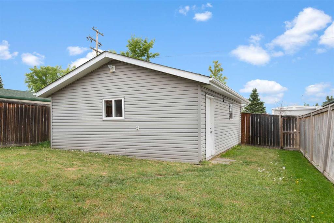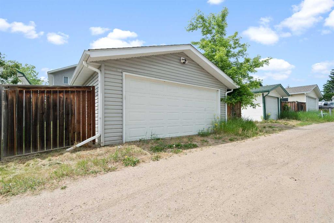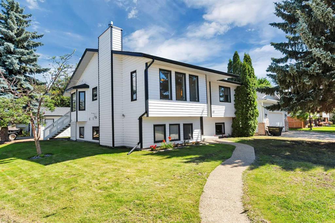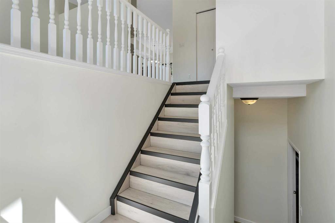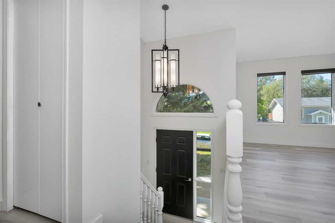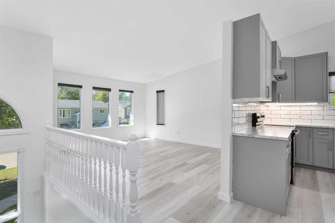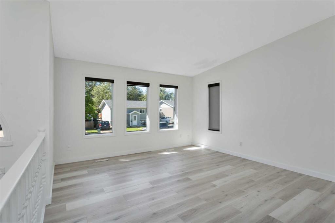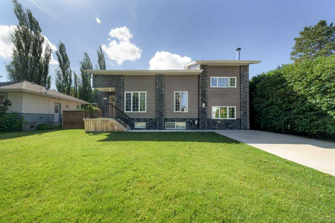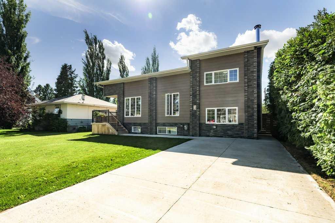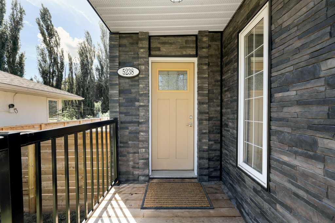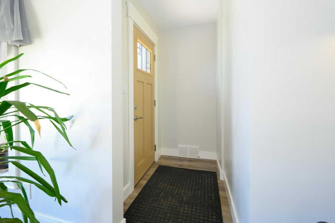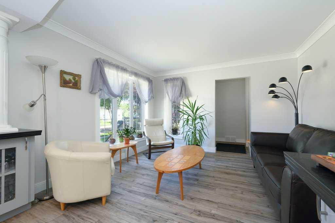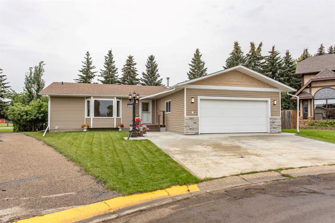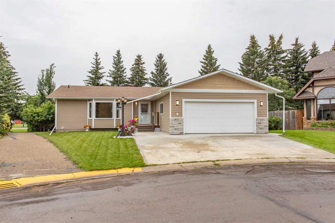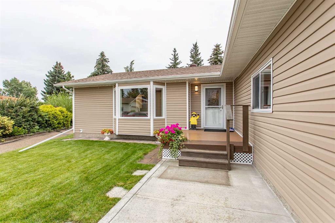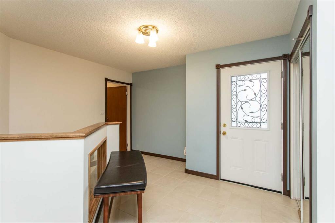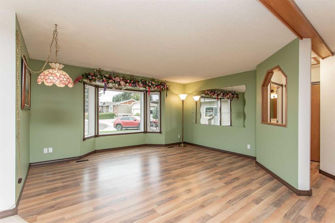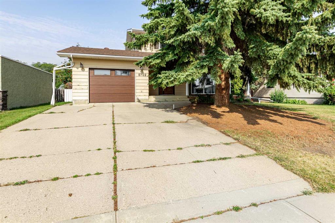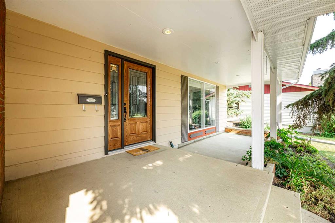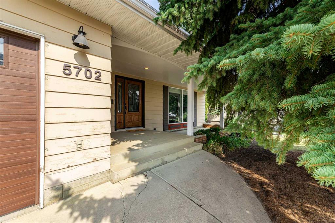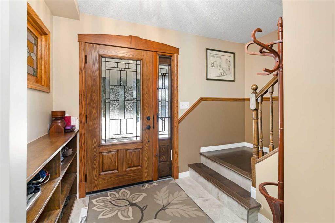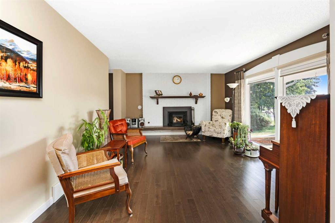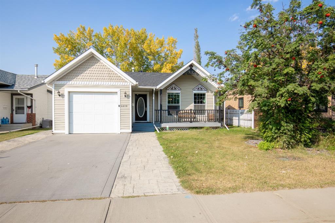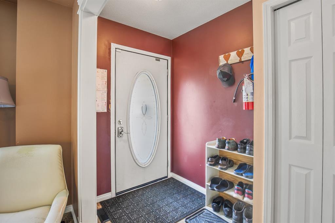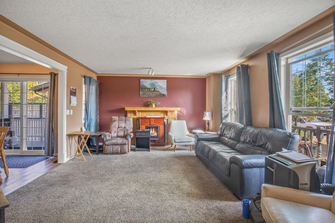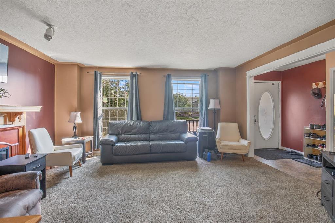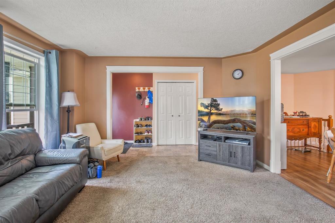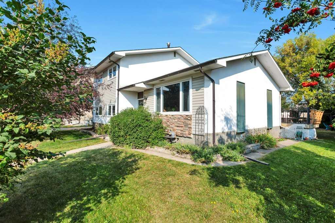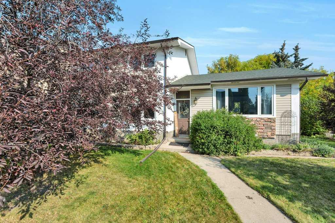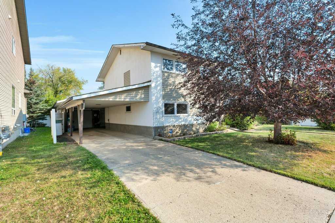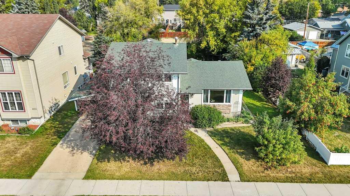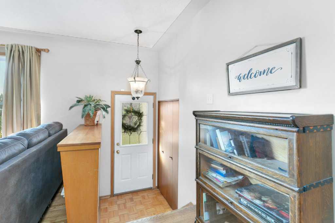30 Maple Bay
Lacombe T4L 1V5
MLS® Number: A2257121
$ 434,900
5
BEDROOMS
2 + 1
BATHROOMS
1,285
SQUARE FEET
1981
YEAR BUILT
This unique home is full of character and charm, perfectly set on a large pie-shaped lot that offers both privacy and space for the whole family. From the moment you arrive, you’ll notice the mature yard, inviting deck, and peaceful setting that make this property truly stand out. Inside, the heart of the home is a beautifully laid-out kitchen that flows effortlessly into the living areas, making it perfect for everyday living and entertaining. Fresh paint and many thoughtful updates give the home a bright, move-in-ready feel, while the rich hardwood adds warmth and timeless appeal. Families will love the room to grow with a fully developed walk-out basement, providing extra living space and flexibility for all your needs. The attached garage offers convenience, while the private yard is ideal for gatherings, kids, or pets. With its walkable location close to schools and parks, this property combines comfort, character, and lifestyle. Checking all the boxes: Walk-out basement, attached garage, mature, private yard with deck, many updates + fresh paint, well-designed kitchen, large pie-shaped lot in a cul-de-sac. This is more than just a house—it’s a place you’ll be proud to call home. Come see for yourself why this is a must-view property!
| COMMUNITY | Woodlands |
| PROPERTY TYPE | Detached |
| BUILDING TYPE | House |
| STYLE | Bi-Level |
| YEAR BUILT | 1981 |
| SQUARE FOOTAGE | 1,285 |
| BEDROOMS | 5 |
| BATHROOMS | 3.00 |
| BASEMENT | Finished, Full |
| AMENITIES | |
| APPLIANCES | Dishwasher, Dryer, Garage Control(s), Microwave, Oven, Refrigerator, Washer |
| COOLING | None |
| FIREPLACE | N/A |
| FLOORING | Hardwood, Laminate |
| HEATING | Forced Air, Natural Gas |
| LAUNDRY | In Basement |
| LOT FEATURES | Backs on to Park/Green Space |
| PARKING | Double Garage Attached |
| RESTRICTIONS | None Known |
| ROOF | Asphalt Shingle |
| TITLE | Fee Simple |
| BROKER | RE/MAX real estate central alberta |
| ROOMS | DIMENSIONS (m) | LEVEL |
|---|---|---|
| 4pc Bathroom | 7`8" x 6`6" | Basement |
| Bedroom | 10`11" x 8`3" | Basement |
| Bedroom | 11`0" x 9`8" | Basement |
| Laundry | 7`8" x 11`7" | Basement |
| Game Room | 12`8" x 20`3" | Basement |
| Furnace/Utility Room | 8`2" x 6`7" | Basement |
| 2pc Ensuite bath | 4`10" x 4`7" | Main |
| 5pc Bathroom | 12`0" x 7`2" | Main |
| Bedroom | 10`2" x 9`1" | Main |
| Bedroom | 10`1" x 9`4" | Main |
| Dining Room | 12`0" x 10`0" | Main |
| Kitchen | 12`0" x 14`11" | Main |
| Living Room | 13`8" x 18`9" | Main |
| Bedroom - Primary | 13`6" x 11`7" | Main |

