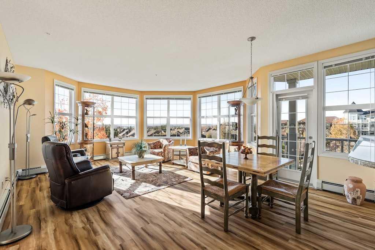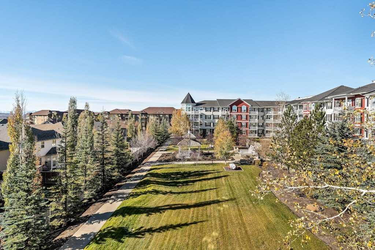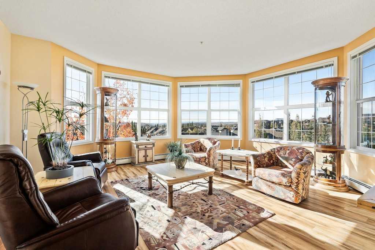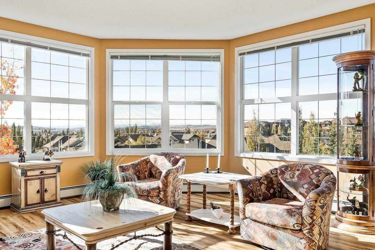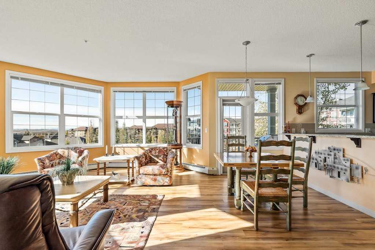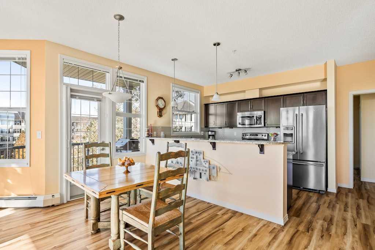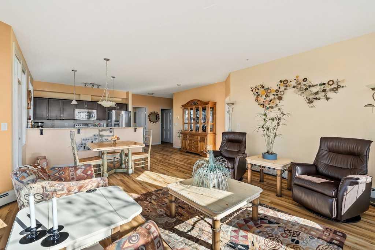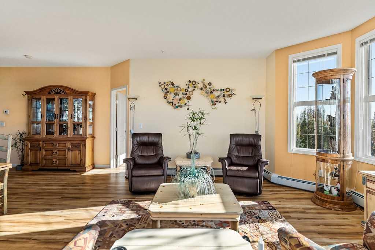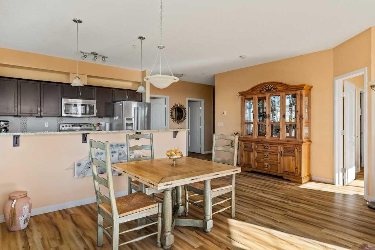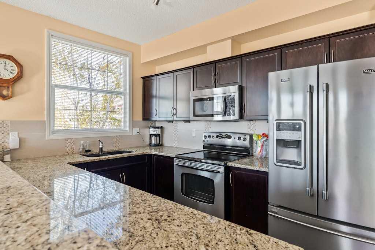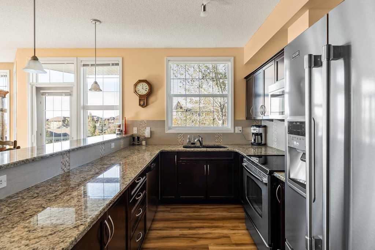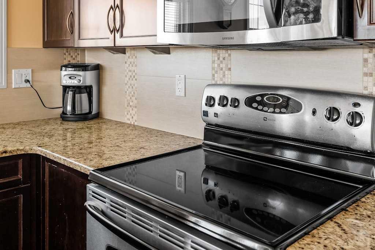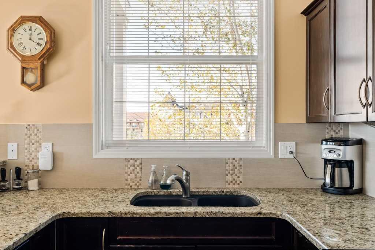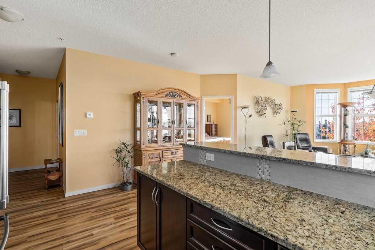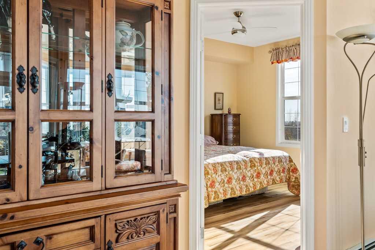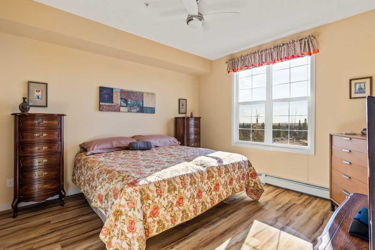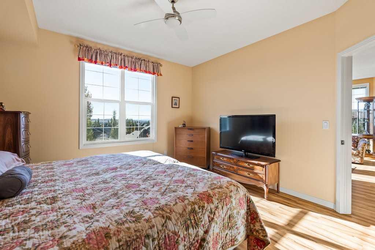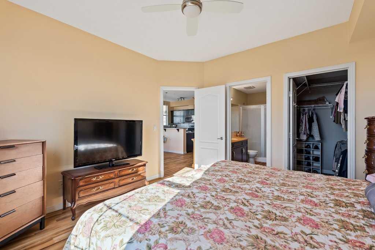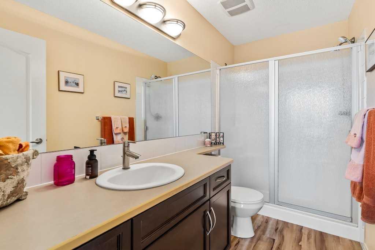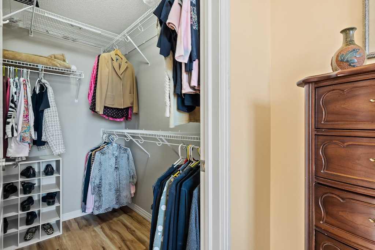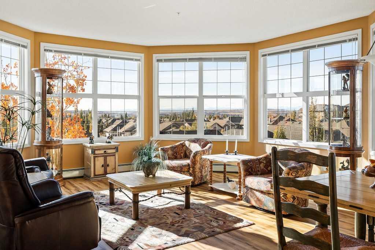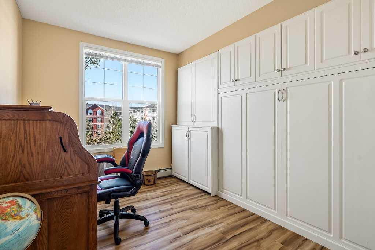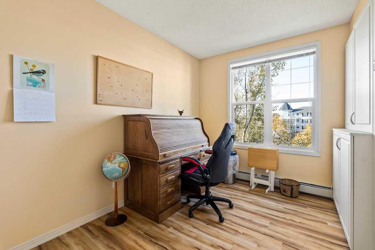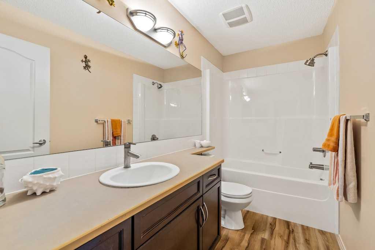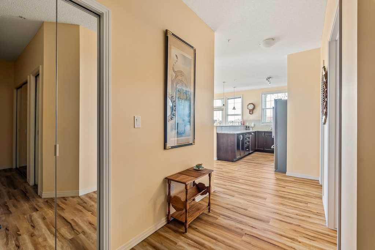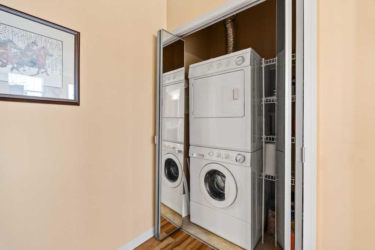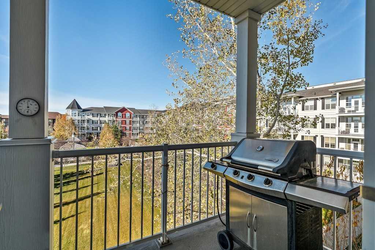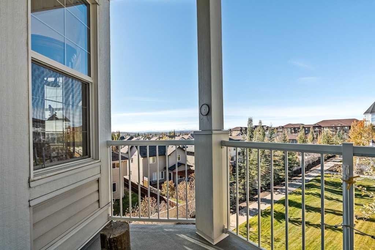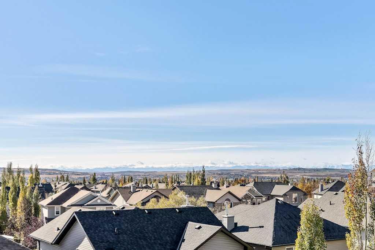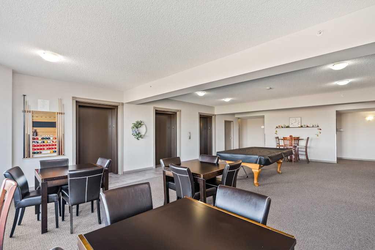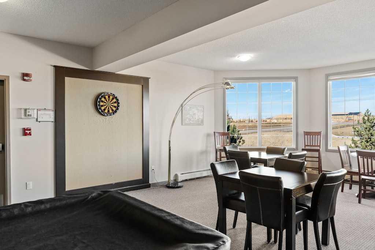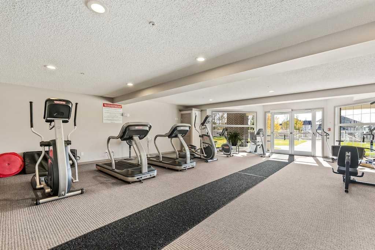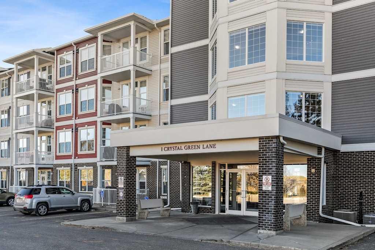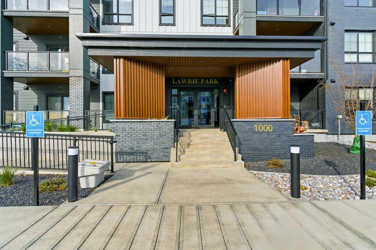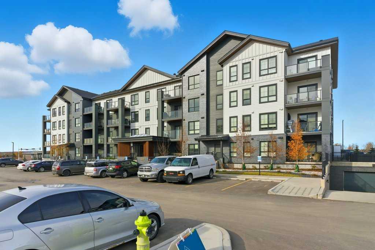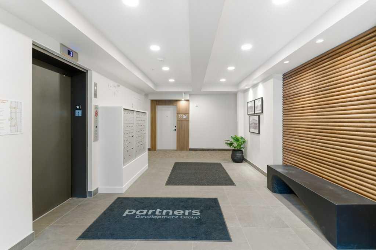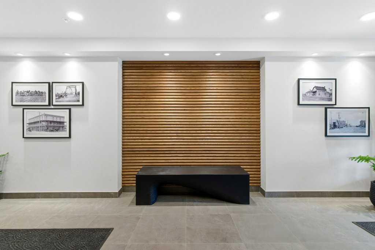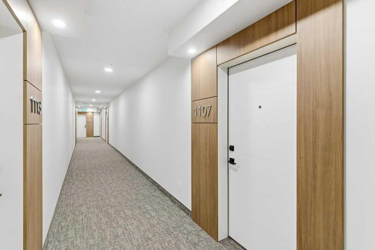300, 1 Crystal Green Lane
Okotoks T1S 0C5
MLS® Number: A2266151
$ 474,900
2
BEDROOMS
2 + 0
BATHROOMS
1,120
SQUARE FEET
2008
YEAR BUILT
Filled with natural light from its sunny South and West exposures, this oversized 2-bed, 2-bath corner unit blends quiet luxury with everyday ease. Surrounded by windows, the living room showcases beautiful mountain views and overlooks the building’s private courtyard, creating a bright and peaceful retreat all day long. The open-concept layout features elegant laminate flooring, installed in 2019, and warm tones that add a cheerful ambiance for both daily living and entertaining. The granite-topped kitchen counters pair perfectly with stainless steel appliances and espresso-stained cabinetry, offering a stylish space to cook and gather. The split-bedroom plan enhances privacy, with the serene primary suite featuring a full ensuite and walk-in closet. The spacious second bedroom includes a Murphy bed, allowing it to easily function as a guest room or home office, complemented by a second full bath nearby. Thoughtful building amenities, such as a weight room, indoor putting green, and reading lounge on each floor, elevate daily life, while two titled underground parking stalls ensure year-round convenience. HOA and lake fees provide access to the community’s lake and beach amenities. Set within a well-maintained, rarely available building near top-rated schools, convenient shopping, a golf course, and beach access, this sunlit, move-in-ready home offers an elevated Okotoks lifestyle.
| COMMUNITY | Crystal Green |
| PROPERTY TYPE | Apartment |
| BUILDING TYPE | Low Rise (2-4 stories) |
| STYLE | Single Level Unit |
| YEAR BUILT | 2008 |
| SQUARE FOOTAGE | 1,120 |
| BEDROOMS | 2 |
| BATHROOMS | 2.00 |
| BASEMENT | None |
| AMENITIES | |
| APPLIANCES | Dishwasher, Dryer, Electric Stove, Microwave Hood Fan, Refrigerator, Washer, Window Coverings |
| COOLING | None |
| FIREPLACE | N/A |
| FLOORING | Laminate |
| HEATING | Baseboard, Hot Water, Natural Gas |
| LAUNDRY | In Unit, Laundry Room |
| LOT FEATURES | |
| PARKING | Parkade, Stall, Underground |
| RESTRICTIONS | Utility Right Of Way |
| ROOF | Asphalt Shingle |
| TITLE | Fee Simple |
| BROKER | Century 21 Bamber Realty LTD. |
| ROOMS | DIMENSIONS (m) | LEVEL |
|---|---|---|
| Kitchen | 17`3" x 8`9" | Main |
| Dining Room | 17`3" x 9`0" | Main |
| Living Room | 17`8" x 15`8" | Main |
| Bedroom - Primary | 12`4" x 12`10" | Main |
| Bedroom | 15`2" x 9`11" | Main |
| 3pc Ensuite bath | 5`0" x 9`10" | Main |
| 4pc Bathroom | 4`11" x 9`11" | Main |

