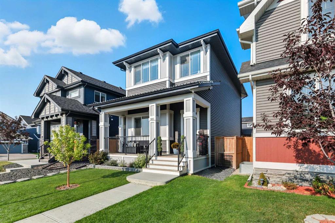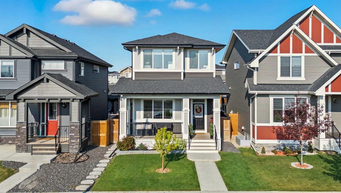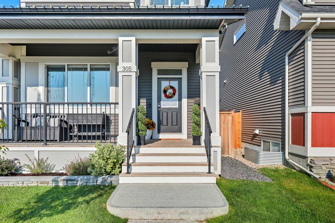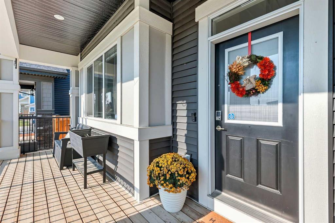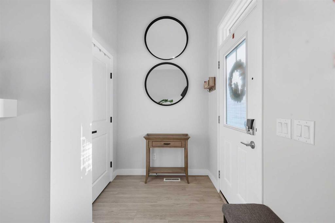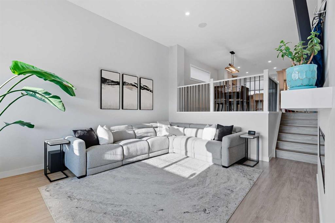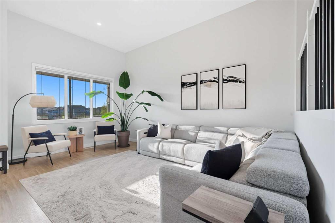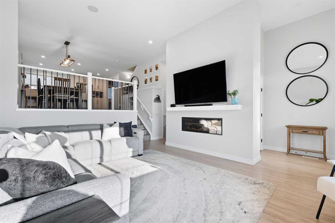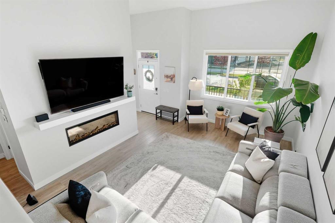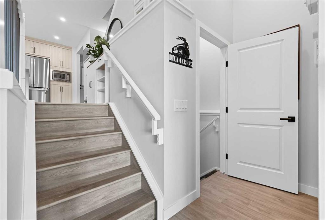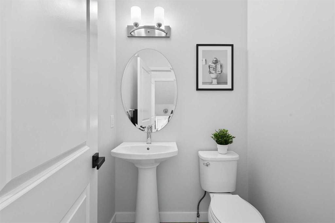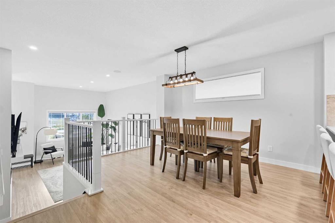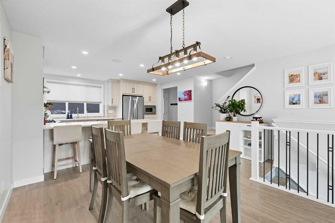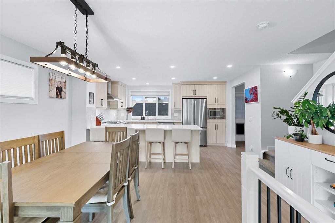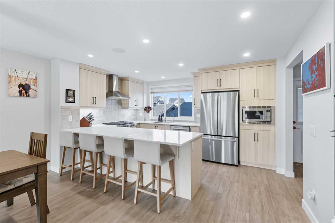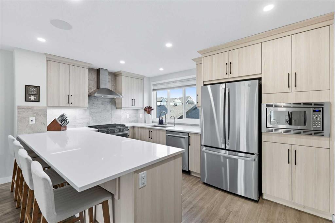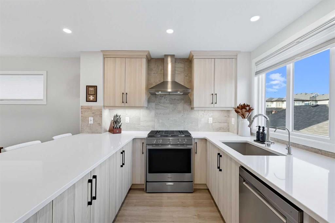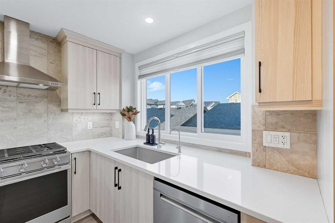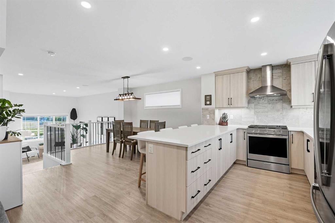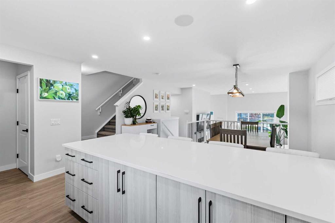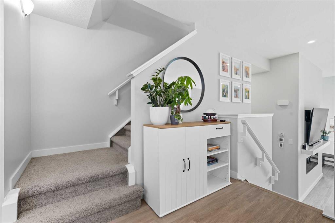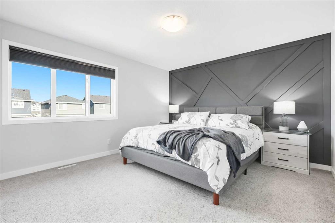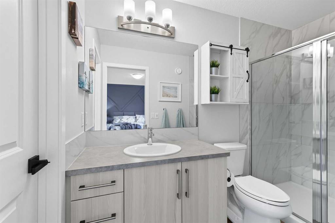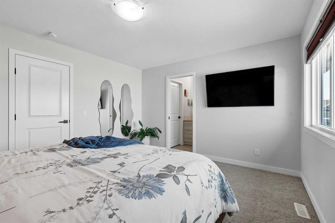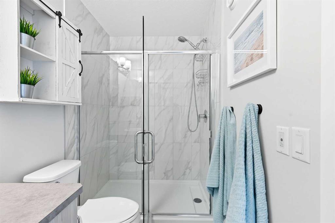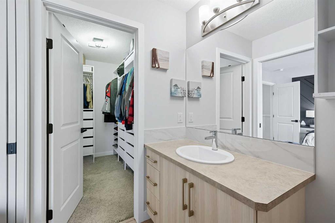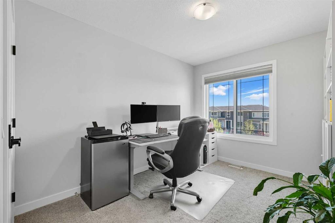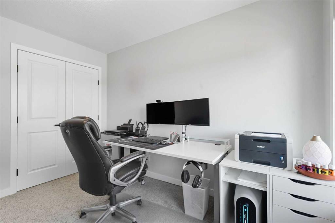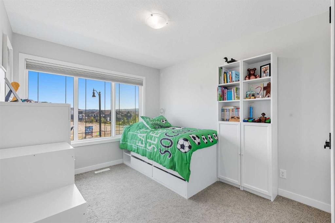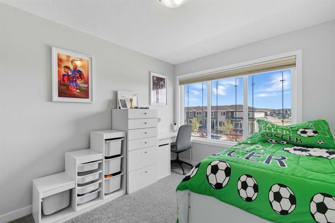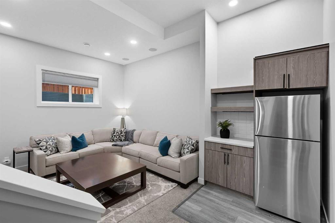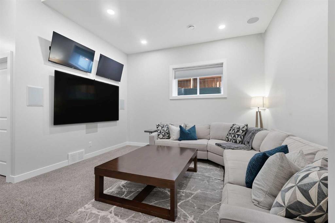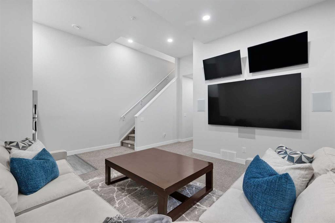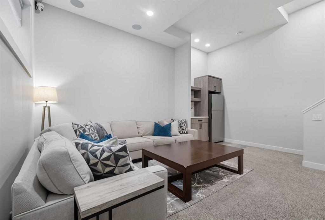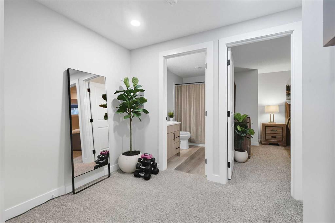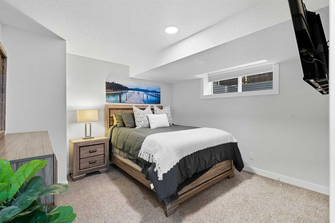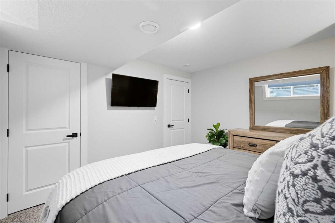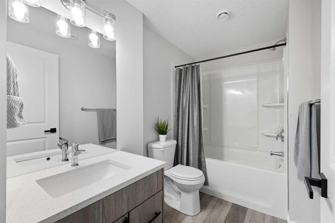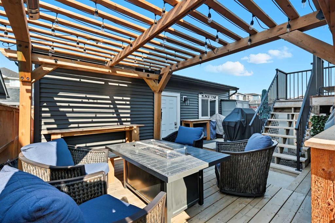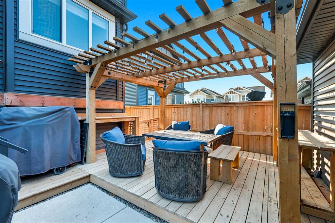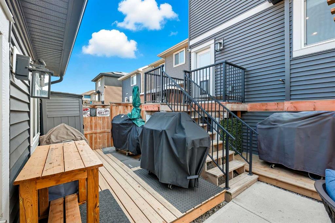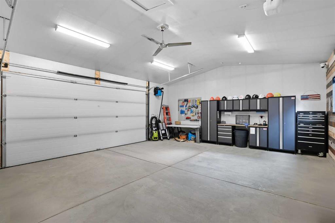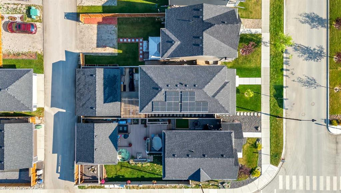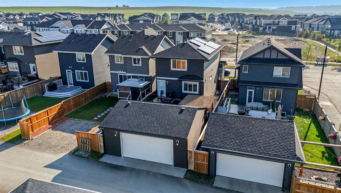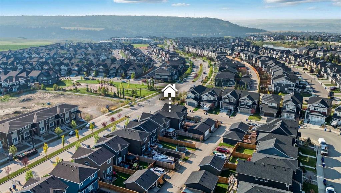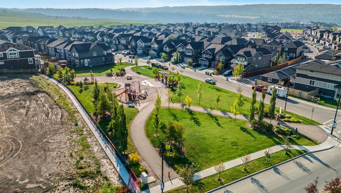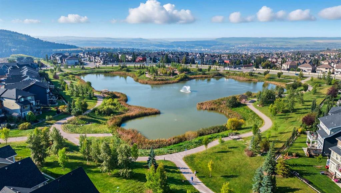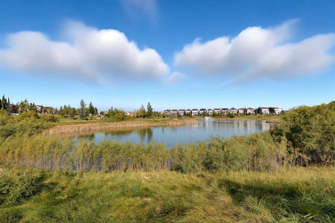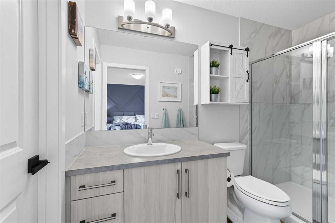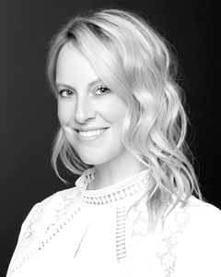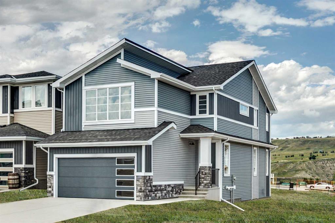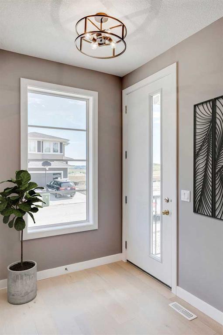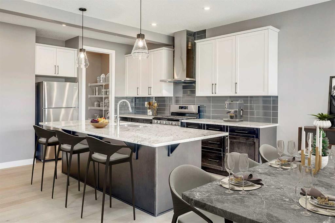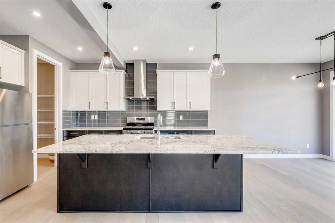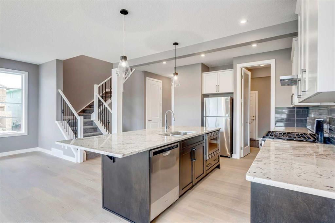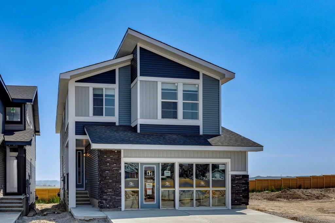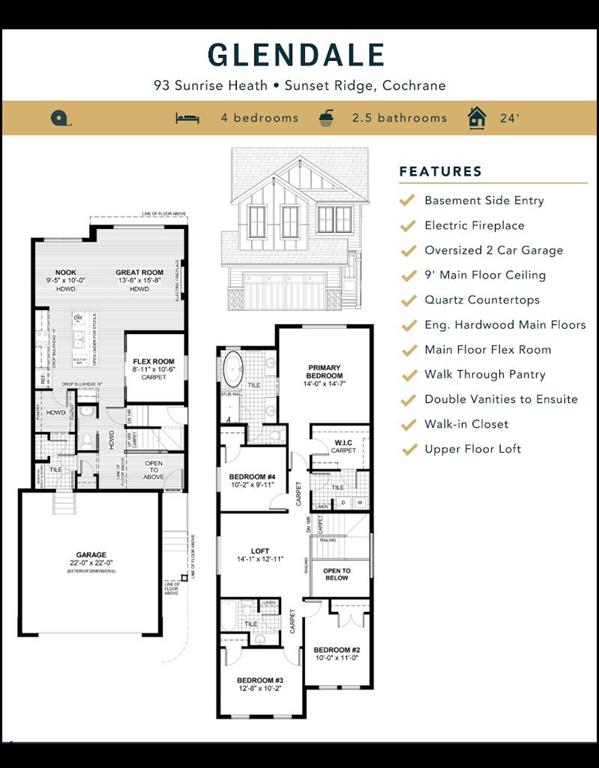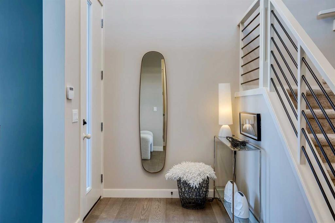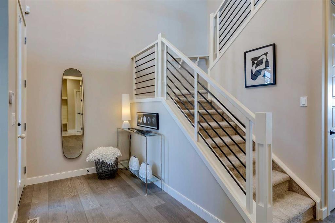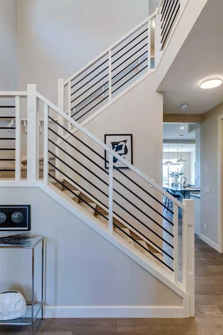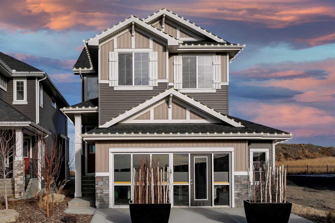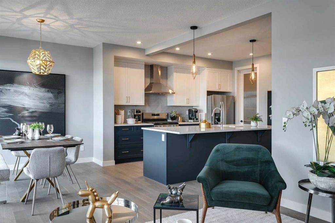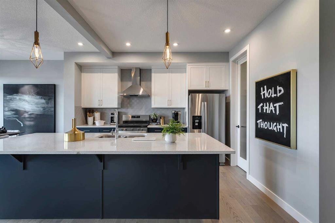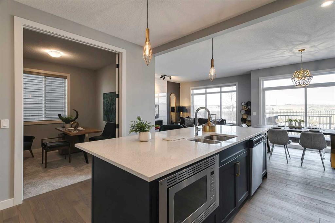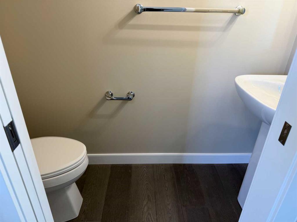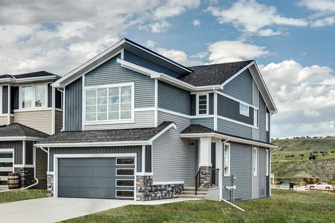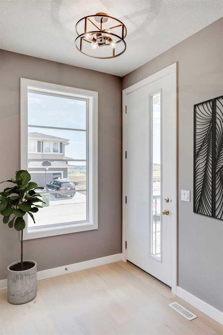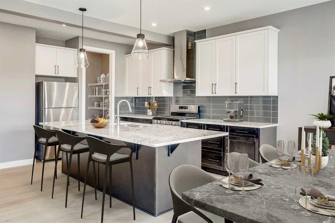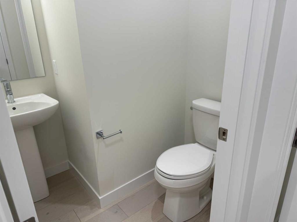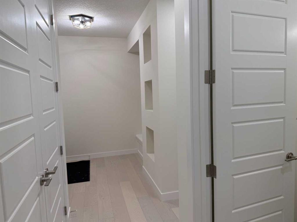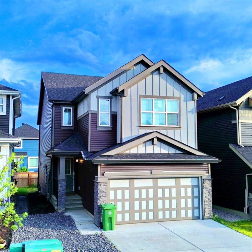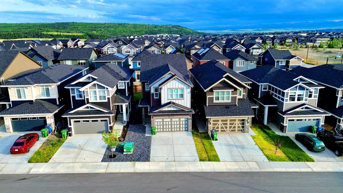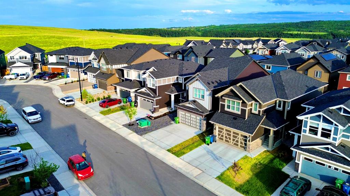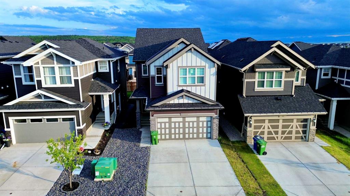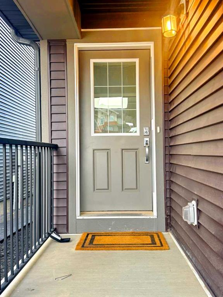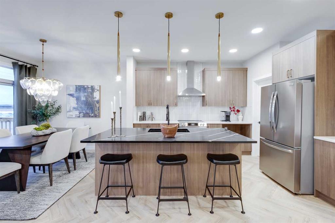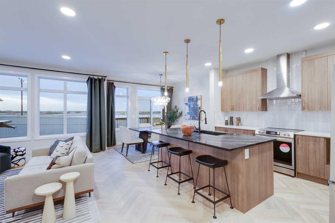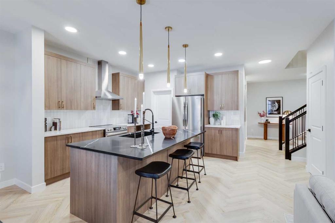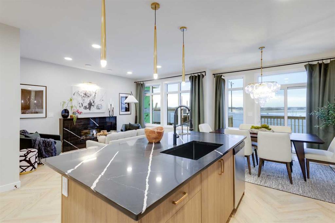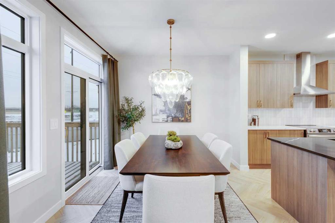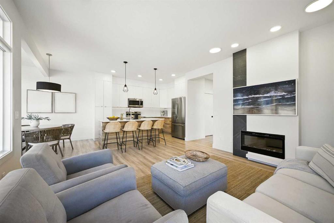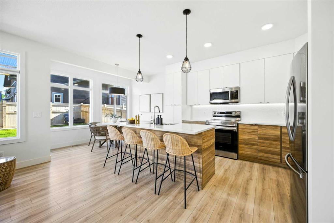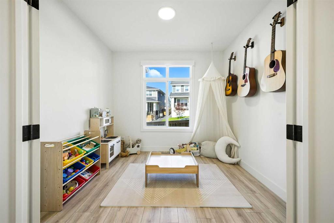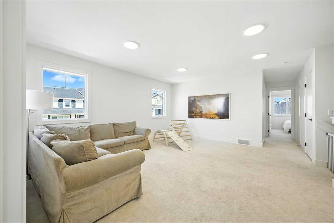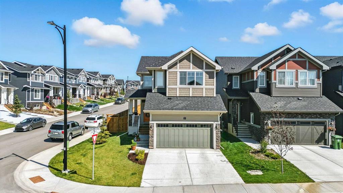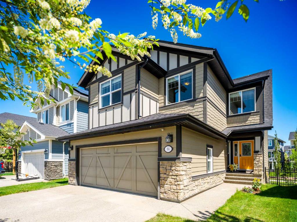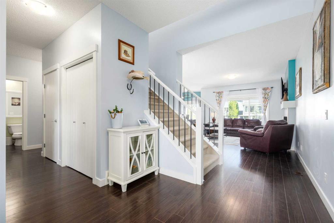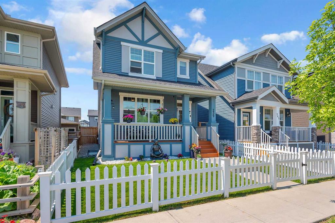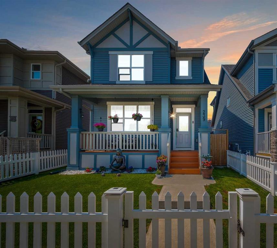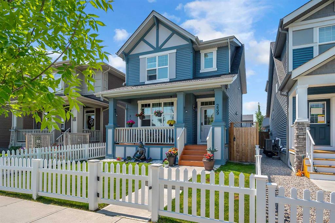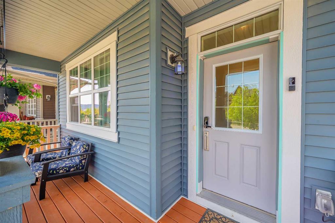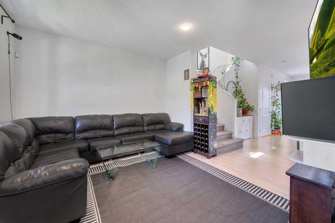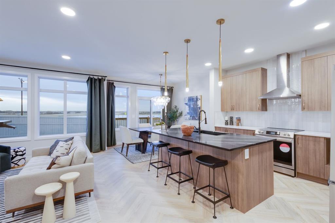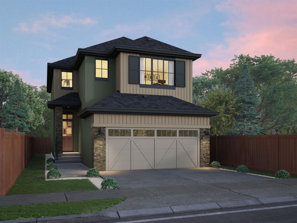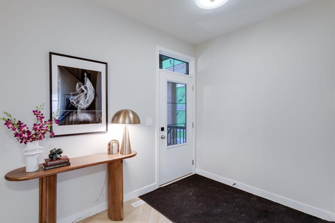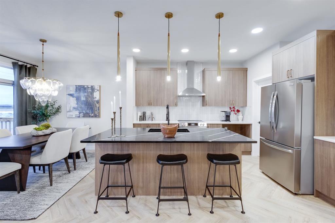305 Sundown Road
Cochrane T4C 2T2
MLS® Number: A2256351
$ 665,000
4
BEDROOMS
3 + 1
BATHROOMS
1,649
SQUARE FEET
2019
YEAR BUILT
Welcome to this truly unique Jayman Built home, located in the vibrant and family-friendly community of Sunset Ridge! From the moment you arrive, the curb appeal captivates—charming landscaping and a welcoming front porch invite you to pause, sip your morning coffee, and soak in the sunshine. Step inside and immediately notice the exceptional, one-of-a-kind floor plan that sets this home apart. Airy, light-filled spaces with vaulted ceilings and a striking split-level layout create both character and flow. Modern white paint, sleek black hardware, and contemporary finishes carry throughout, providing a fresh and sophisticated backdrop for everyday living. The living room, anchored by a sleek electric fireplace, is the perfect gathering space, while the upper-level dining area and chef-inspired kitchen is a true showpiece, featuring quartz countertops, modern black hardware, gas range, stainless steel appliances and reverse osmosis water filtration system. Upstairs, the private primary retreat features a custom walk-in closet with custom drawers, shoe racks and organizers (Installed in 2025) and a spa-inspired ensuite boasts a beautifully tiled shower with sliding glass doors. Your convenient upper level laundry room has been recently upgraded with brand-new washer & dryer, custom cabinetry and a countertop, blending function with style! Two additional bedrooms, a spacious linen closet, and a full bath complete this level. The professionally finished lower level is an entertainer’s dream- Soaring ceilings and a custom dry bar with a full-size fridge set the stage, while the dedicated media room steals the spotlight. Outfitted with a premium 5-point surround sound system, built-in speakers, and space for multiple TVs, it’s perfect for movie nights, hosting friends, or legendary football Sundays. A fourth bedroom with a walk-in closet and full bathroom with quartz countertops makes an ideal guest space. This home is enhanced with premium upgrades including: solar panels, hot water on demand and central air conditioning. New improvements include: new carpets upstairs, a feature wall in the primary bedroom, and professional vent cleaning. Outdoors, the backyard is designed for entertaining with a large deck, pergola, and BBQ area, while a dedicated dog run (Installed Fall of 2024) is ready for your furry family members. The oversized insulated garage impresses with 11 foot vaulted ceilings, an electric heater, ceiling fan, and media-ready setup. It is also thoughtfully roughed-in with a gas line, providing the option to easily add a furnace for year-round comfort. With thoughtful design, modern finishes, and a truly unique floor plan, this home is turn-key and ready for its next owners. Ideally located just steps from Ranchview School (K-8) and surrounded by Sunset Ridge’s extensive pathways and scenic views, this property blends style, comfort, and community in one exceptional package. This is more than a home—it’s a lifestyle. Don’t miss your chance to make it yours!
| COMMUNITY | Sunset Ridge |
| PROPERTY TYPE | Detached |
| BUILDING TYPE | House |
| STYLE | 2 Storey |
| YEAR BUILT | 2019 |
| SQUARE FOOTAGE | 1,649 |
| BEDROOMS | 4 |
| BATHROOMS | 4.00 |
| BASEMENT | Finished, Full |
| AMENITIES | |
| APPLIANCES | Bar Fridge, Central Air Conditioner, Dishwasher, Dryer, Garage Control(s), Gas Stove, Humidifier, Microwave, Range Hood, Refrigerator, Tankless Water Heater, Washer, Window Coverings |
| COOLING | Central Air |
| FIREPLACE | Electric, Living Room |
| FLOORING | Carpet, Tile, Vinyl Plank |
| HEATING | Forced Air |
| LAUNDRY | Laundry Room, Upper Level |
| LOT FEATURES | Back Lane, Back Yard, Few Trees, Landscaped, Level, Low Maintenance Landscape, Rectangular Lot, Street Lighting |
| PARKING | Alley Access, Double Garage Detached, Oversized |
| RESTRICTIONS | Restrictive Covenant, Utility Right Of Way |
| ROOF | Asphalt Shingle |
| TITLE | Fee Simple |
| BROKER | CIR Realty |
| ROOMS | DIMENSIONS (m) | LEVEL |
|---|---|---|
| Bedroom | 11`4" x 11`6" | Basement |
| Furnace/Utility Room | 9`0" x 9`4" | Lower |
| 4pc Bathroom | 5`5" x 9`3" | Lower |
| Game Room | 13`8" x 17`7" | Lower |
| 2pc Bathroom | 4`6" x 5`0" | Main |
| Entrance | 5`7" x 6`0" | Main |
| Living Room | 13`0" x 17`5" | Main |
| Kitchen | 9`6" x 15`0" | Main |
| Dining Room | 10`0" x 13`4" | Main |
| Mud Room | 3`7" x 6`7" | Main |
| Bedroom - Primary | 12`5" x 13`7" | Second |
| Bedroom | 9`0" x 11`2" | Second |
| Bedroom | 9`6" x 13`3" | Second |
| Laundry | 5`10" x 6`3" | Second |
| 3pc Ensuite bath | 5`0" x 9`4" | Second |
| 4pc Bathroom | 4`9" x 8`6" | Second |

