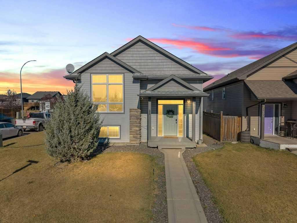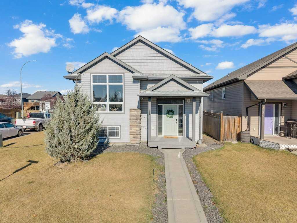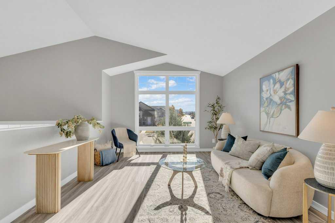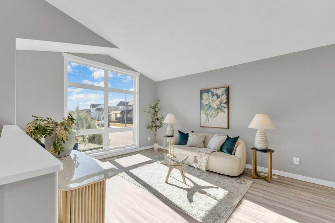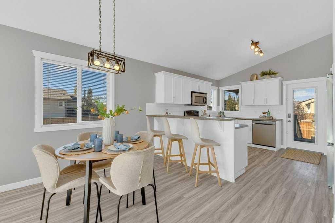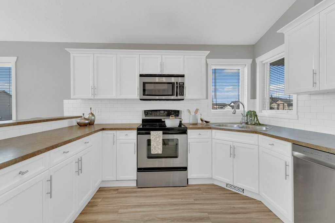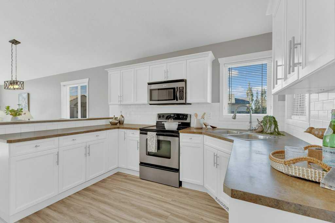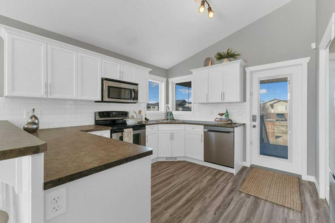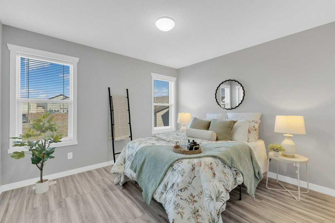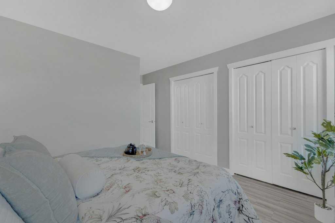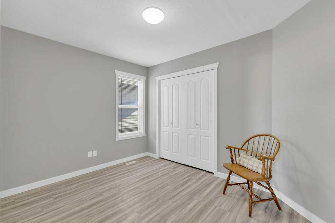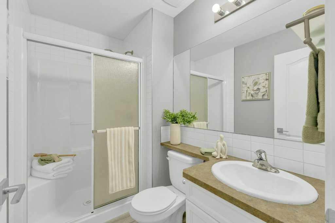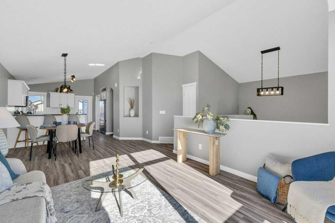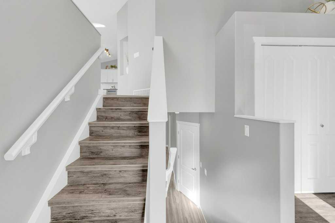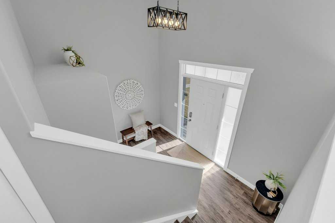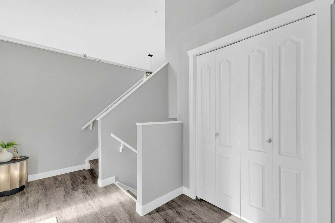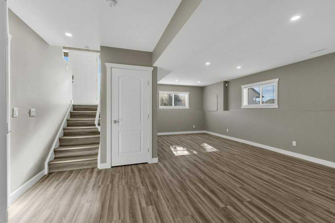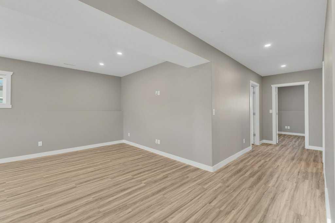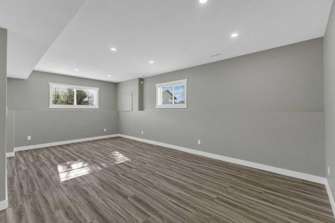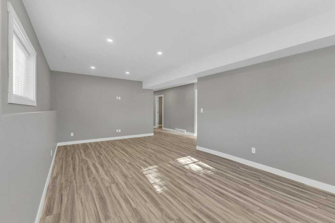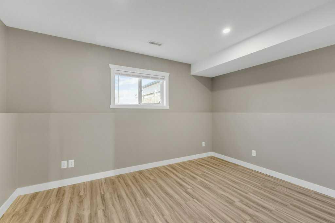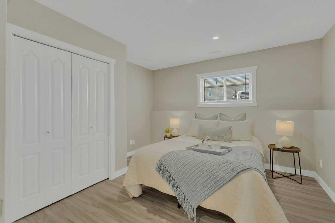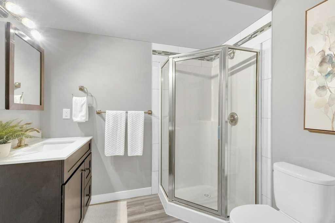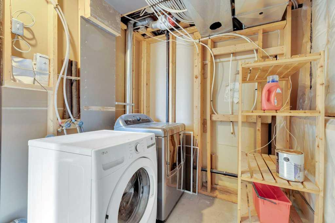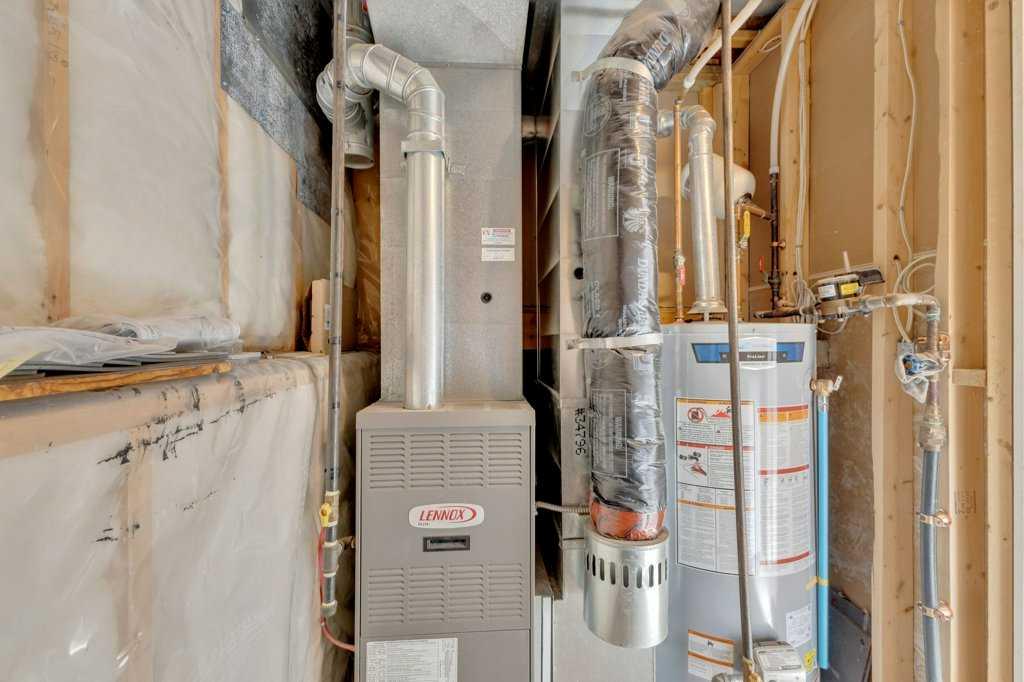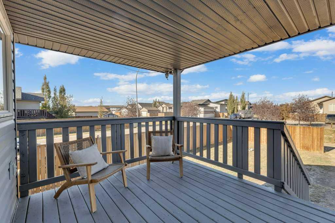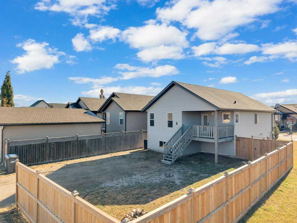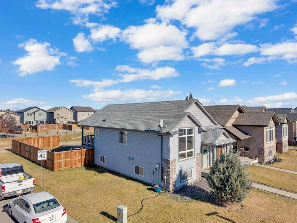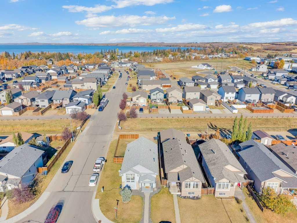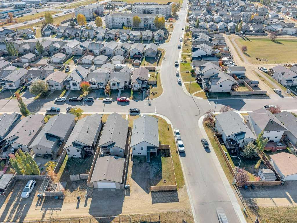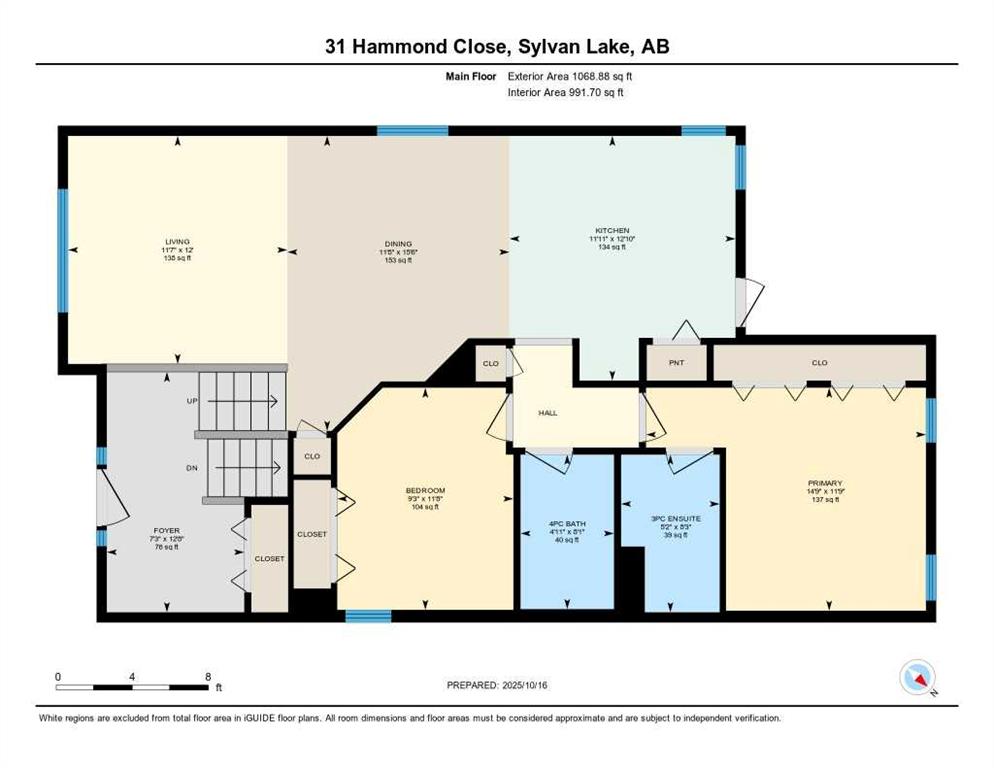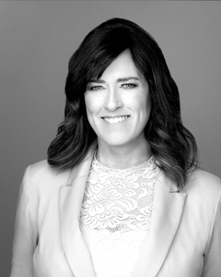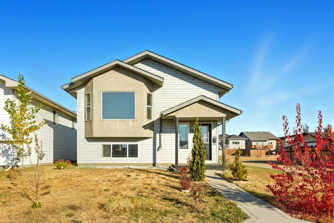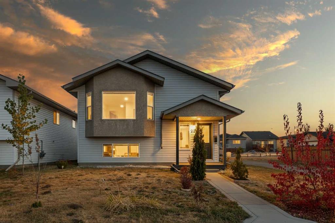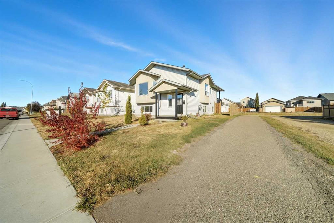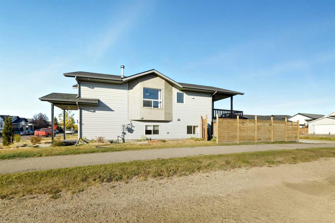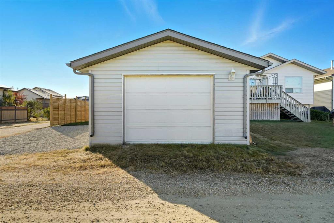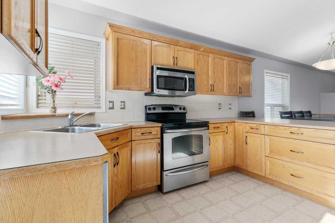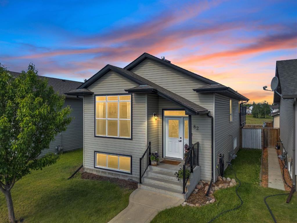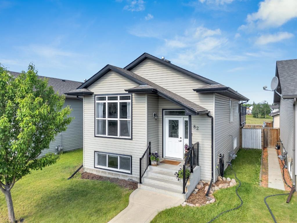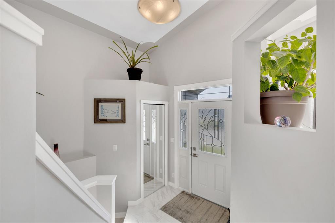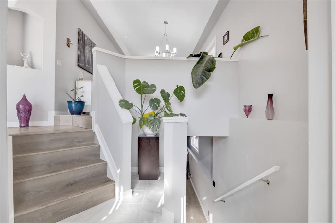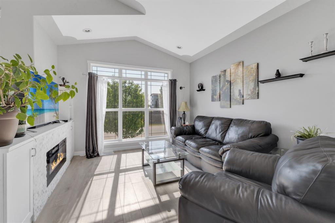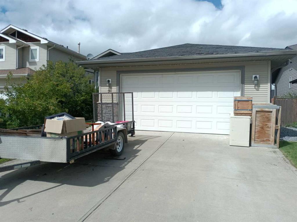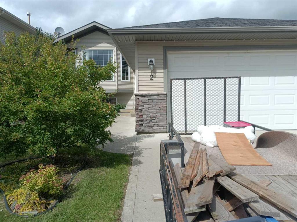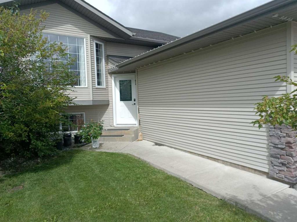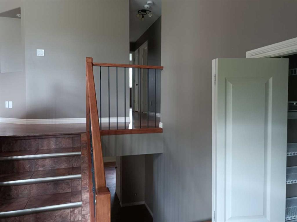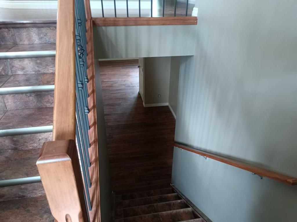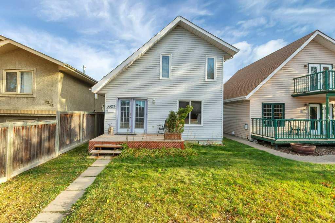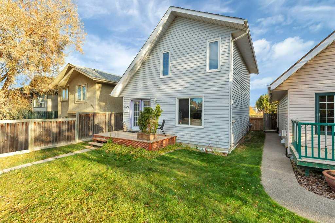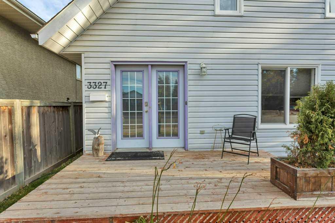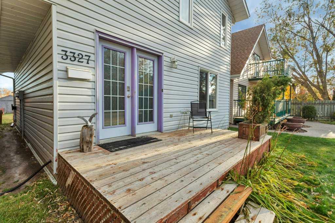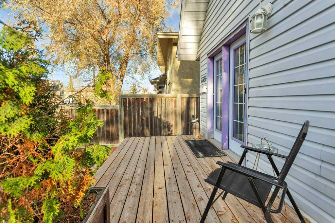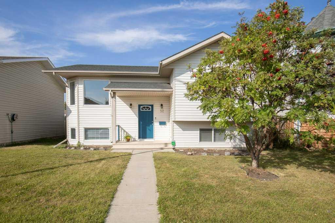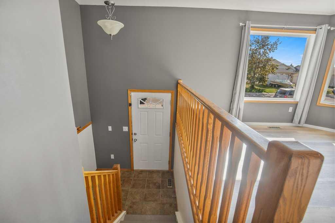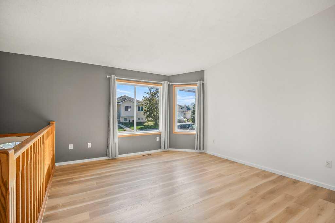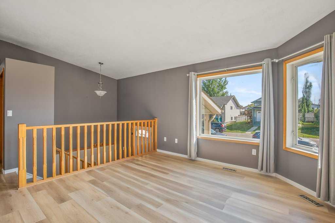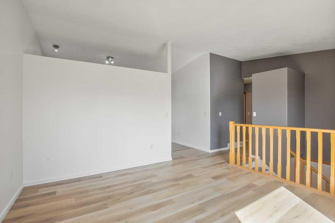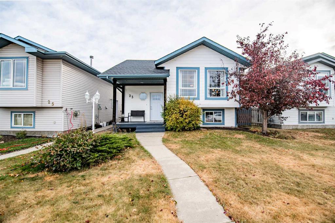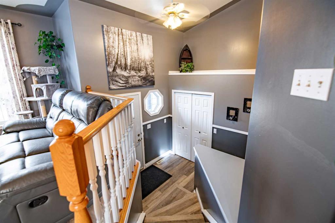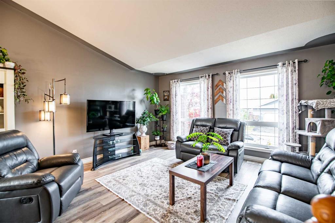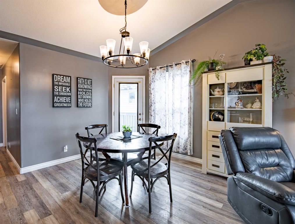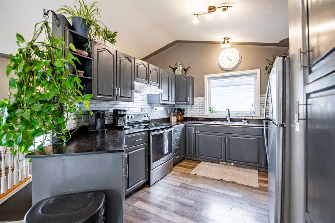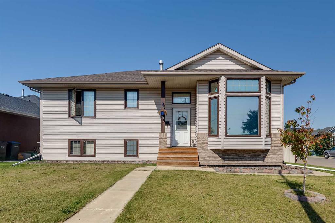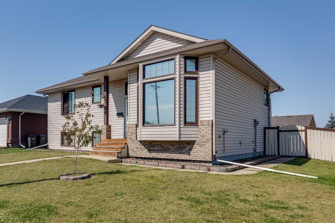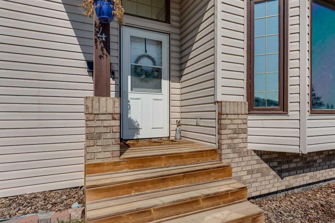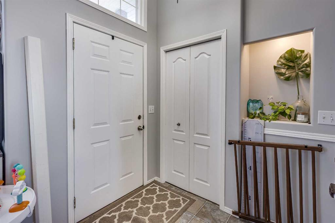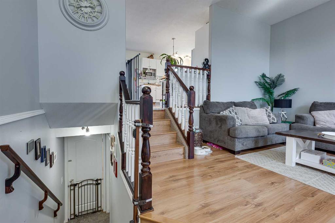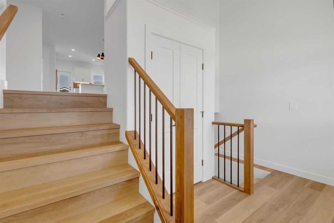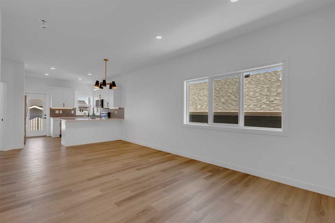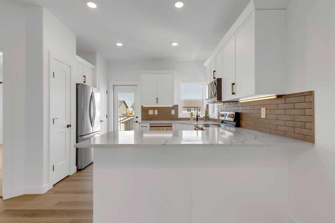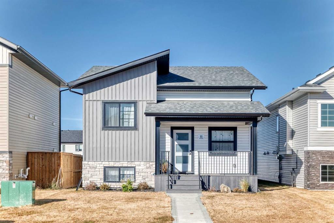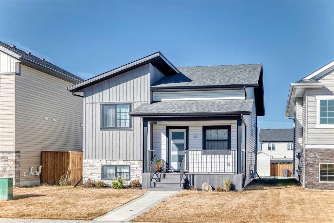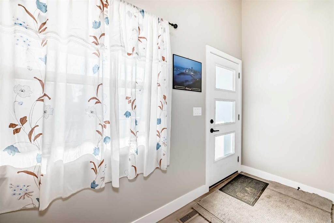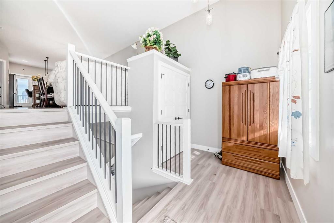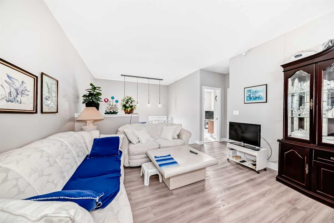31 Hammond Close
Sylvan Lake T4S 0C7
MLS® Number: A2264844
$ 429,900
4
BEDROOMS
3 + 0
BATHROOMS
2008
YEAR BUILT
Welcome home to this bright and inviting 4 bedroom, 3 bathroom bi-level perfectly situated on a corner lot in a family-friendly area of Sylvan Lake. Step inside to a large foyer with an actual coat closet, leading up to the open-concept living, dining, and kitchen area featuring vaulted ceilings and plenty of natural light. The kitchen showcases fresh white cabinetry, a brand new fridge and dishwasher, and a true pantry closet for extra storage. The primary bedroom includes double closets and a 3-piece ensuite, while the second bedroom on the main floor sits conveniently next to another full 4-piece bathroom. Downstairs, you’ll find two generous bedrooms, a cozy family room, and another 3-piece bathroom with a shower — perfect for guests, teens, or extended family. Enjoy the fresh paint throughout, giving this fully finished home a crisp, move-in-ready feel. Outside, the covered back deck overlooks a mostly fenced yard, offering great space for kids, pets, or summer BBQs. This home is vacant and ready for quick possession — perfect for families looking to settle in before the holidays!
| COMMUNITY | Hewlett Park |
| PROPERTY TYPE | Detached |
| BUILDING TYPE | House |
| STYLE | Bi-Level |
| YEAR BUILT | 2008 |
| SQUARE FOOTAGE | 1,068 |
| BEDROOMS | 4 |
| BATHROOMS | 3.00 |
| BASEMENT | Finished, Full |
| AMENITIES | |
| APPLIANCES | Dishwasher, Microwave Hood Fan, Refrigerator, Stove(s), Washer/Dryer, Window Coverings |
| COOLING | None |
| FIREPLACE | N/A |
| FLOORING | Laminate |
| HEATING | Forced Air |
| LAUNDRY | In Basement |
| LOT FEATURES | Back Lane, Corner Lot |
| PARKING | Parking Pad |
| RESTRICTIONS | Utility Right Of Way |
| ROOF | Asphalt Shingle |
| TITLE | Fee Simple |
| BROKER | CIR Realty |
| ROOMS | DIMENSIONS (m) | LEVEL |
|---|---|---|
| Game Room | 21`5" x 11`10" | Lower |
| Bedroom | 12`2" x 11`5" | Lower |
| Bedroom | 9`8" x 12`10" | Lower |
| 3pc Bathroom | 7`8" x 6`4" | Lower |
| Laundry | 12`2" x 6`6" | Lower |
| Kitchen | 11`11" x 12`10" | Main |
| Dining Room | 11`8" x 15`8" | Main |
| Living Room | 11`7" x 12`0" | Main |
| Bedroom | 9`3" x 11`8" | Main |
| 4pc Bathroom | 4`11" x 8`1" | Main |
| 3pc Ensuite bath | 5`2" x 8`3" | Main |
| Bedroom - Primary | 14`9" x 11`9" | Main |

