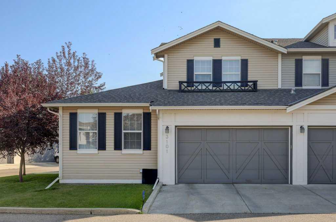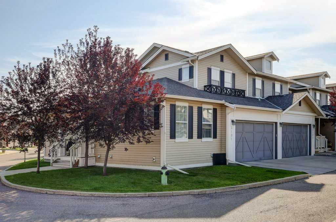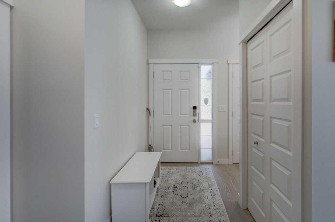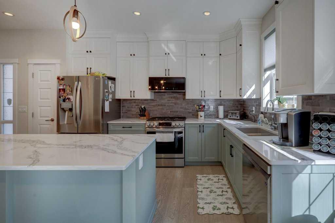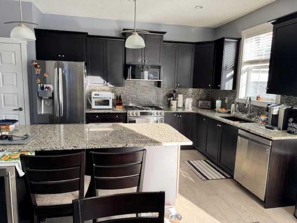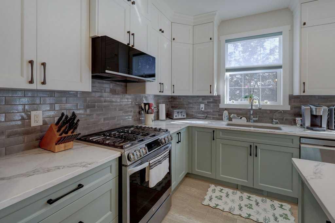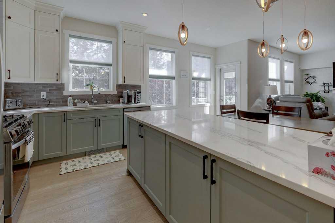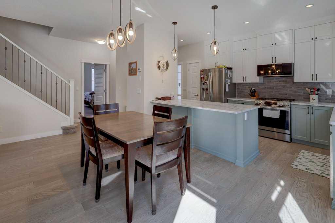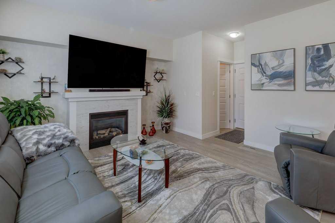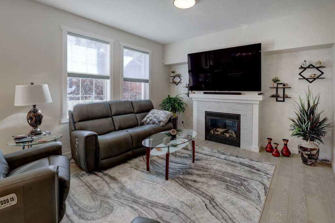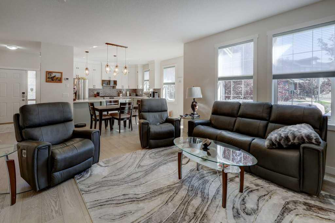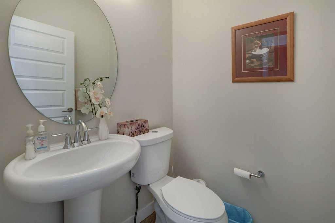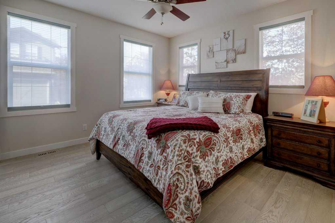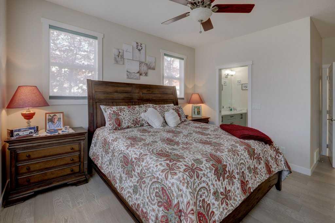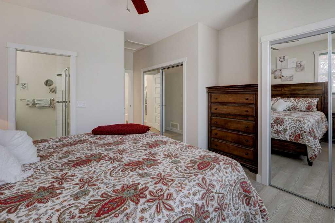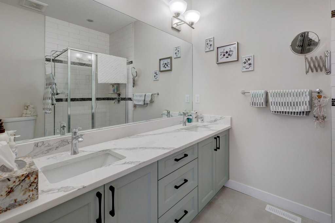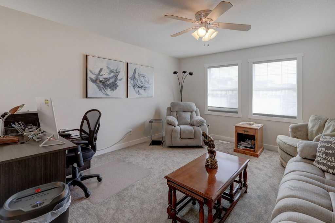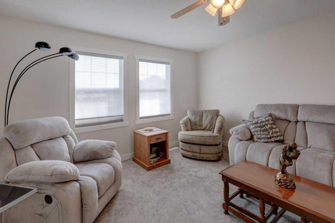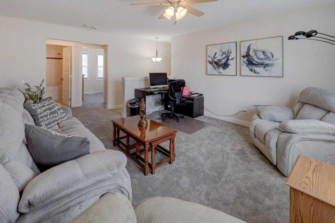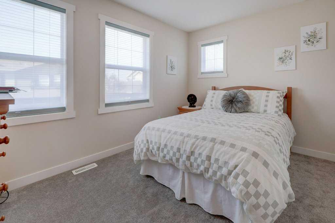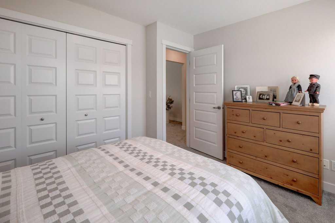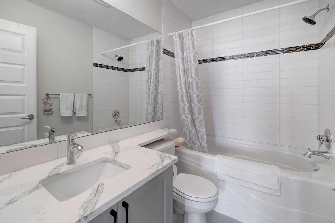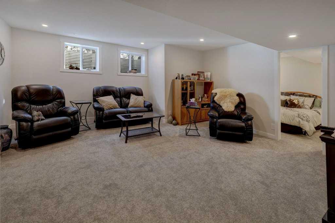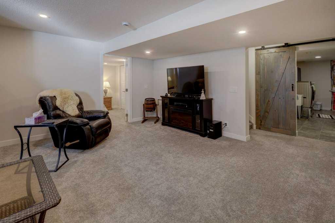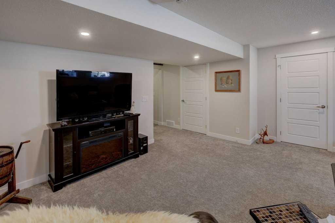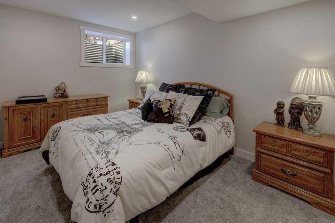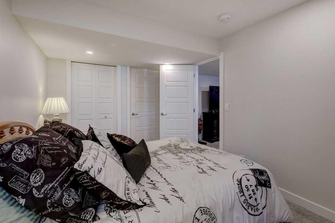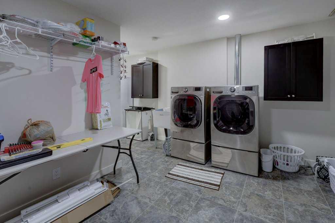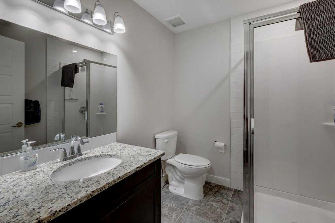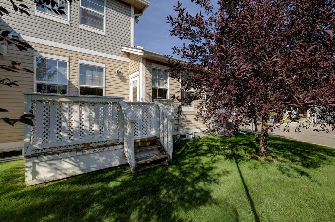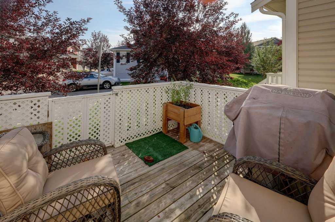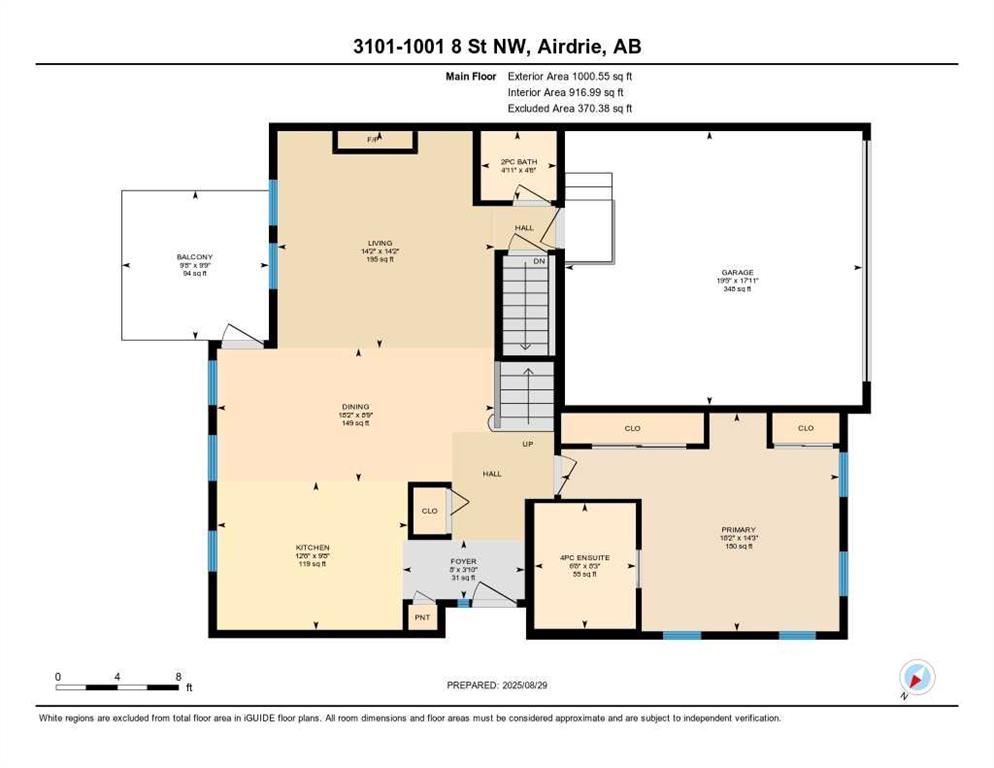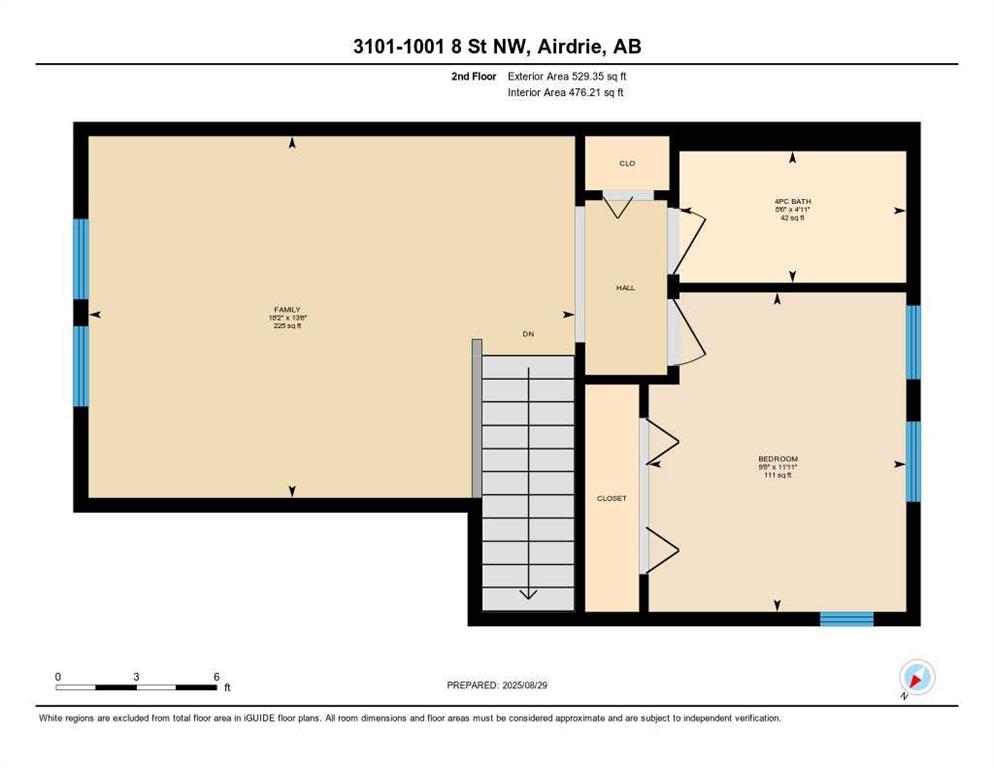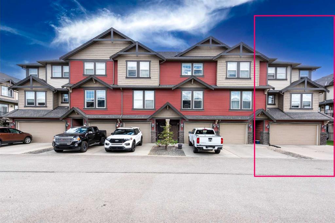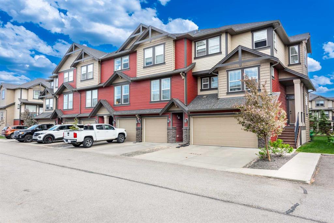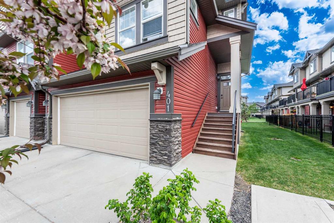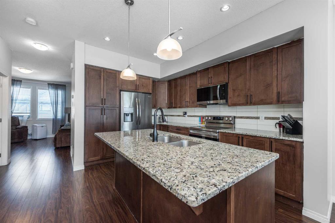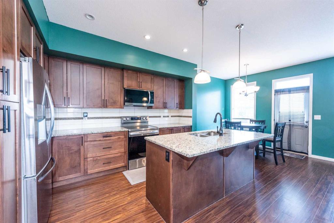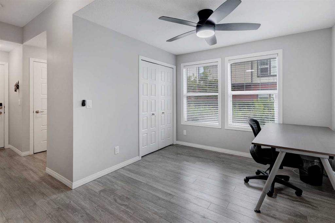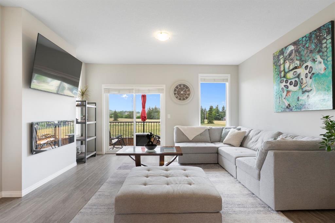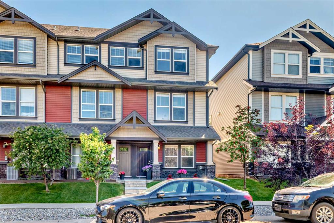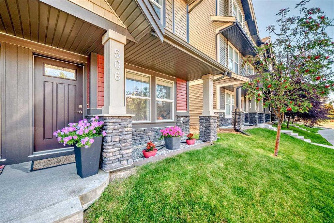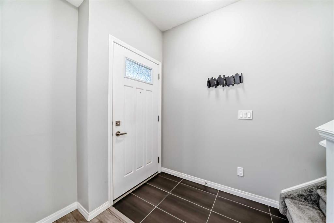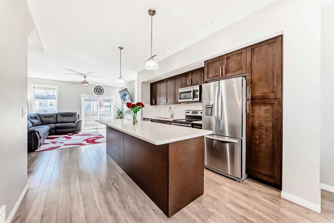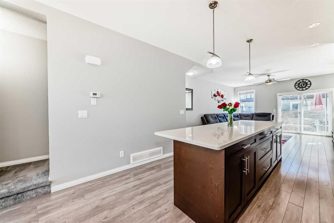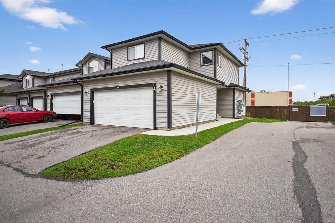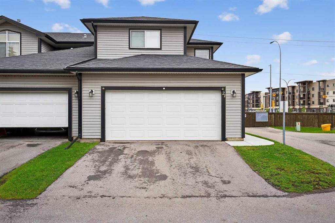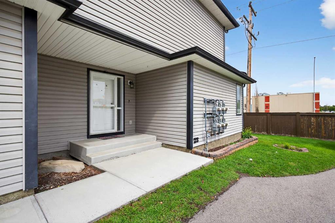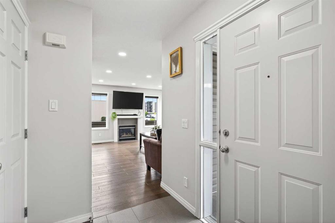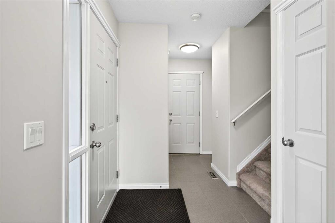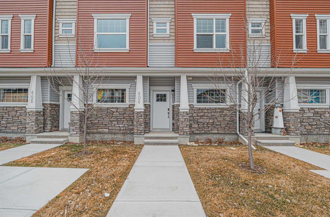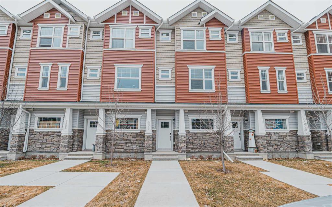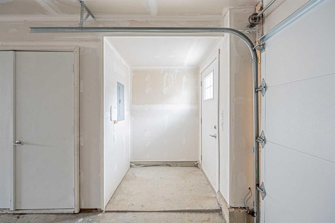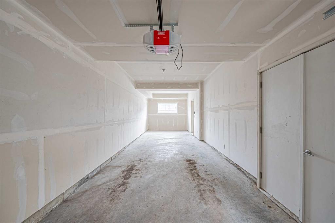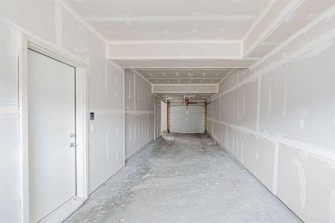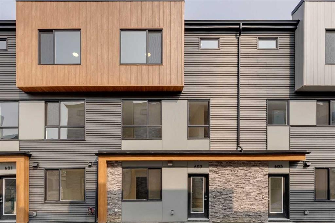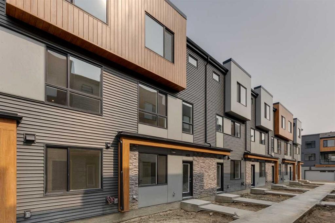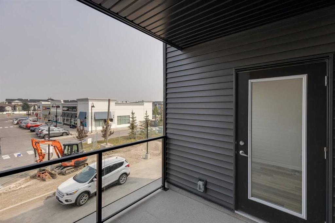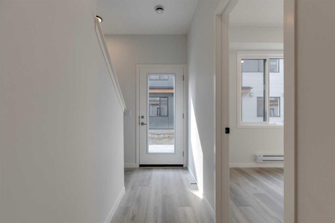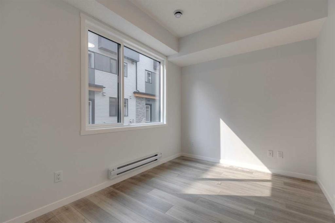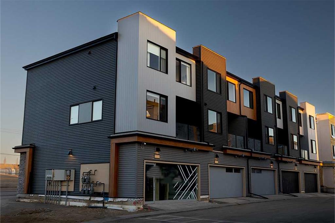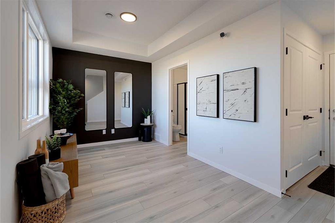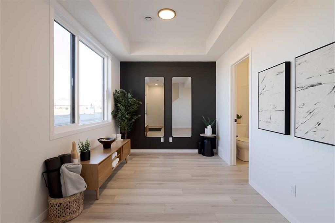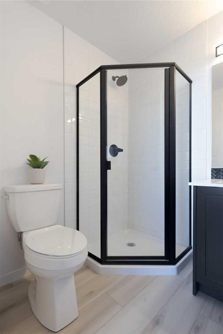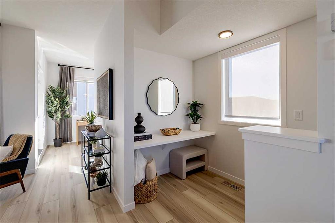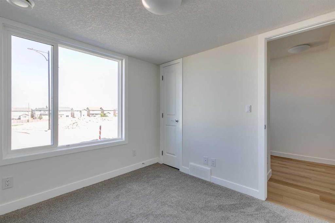3101, 1001 8 Street NW
Airdrie T4B 0W4
MLS® Number: A2254730
$ 509,900
3
BEDROOMS
3 + 1
BATHROOMS
1,530
SQUARE FEET
2011
YEAR BUILT
Stunning Upgraded End-Unit Townhome in Williamstown, Airdrie Welcome to this beautifully upgraded 1,529 sq. ft. end-unit townhome in the sought-after community of Williamstown. With over $50,000 in upgrades, this home combines style, comfort, and convenience in one exceptional package. Step inside to an inviting open-concept main floor highlighted by central A/C, modern finishes, and an abundance of natural light. The unique master bedroom on the main level offers privacy and ease of living, complete with a spa-inspired ensuite. Upstairs, you’ll find an additional spacious bedroom with a private adjoining family room and another full bathroom, perfect for guests or teens. The fully developed basement boasts a Third bedroom, a large rec room and another full bathroom! There’s plenty of space for everyone. The chef-inspired kitchen features quartz countertops, upgraded cabinetry to the ceiling, and a large island—perfect for entertaining. The living and dining areas flow seamlessly, while large windows overlook the peaceful green space siding the property. Outside, you’re just steps from the extensive pathways of Williamstown Nose Creek Park—perfect for walking, biking, or enjoying nature right out your door. Don’t miss this rare opportunity to own a fully upgraded end-unit, complete with CENTRAL A/C and one of the most functional and desirable layouts in Williamstown!
| COMMUNITY | Williamstown |
| PROPERTY TYPE | Row/Townhouse |
| BUILDING TYPE | Five Plus |
| STYLE | 2 Storey |
| YEAR BUILT | 2011 |
| SQUARE FOOTAGE | 1,530 |
| BEDROOMS | 3 |
| BATHROOMS | 4.00 |
| BASEMENT | Finished, Full |
| AMENITIES | |
| APPLIANCES | Dishwasher, Dryer, Garage Control(s), Refrigerator, Stove(s), Washer, Window Coverings |
| COOLING | Central Air |
| FIREPLACE | Gas |
| FLOORING | Carpet, Hardwood |
| HEATING | Forced Air, Natural Gas |
| LAUNDRY | Laundry Room |
| LOT FEATURES | Corner Lot |
| PARKING | Double Garage Attached |
| RESTRICTIONS | Pet Restrictions or Board approval Required |
| ROOF | Asphalt Shingle |
| TITLE | Fee Simple |
| BROKER | Century 21 Masters |
| ROOMS | DIMENSIONS (m) | LEVEL |
|---|---|---|
| Game Room | 21`7" x 16`10" | Basement |
| Bedroom | 13`7" x 9`0" | Basement |
| 3pc Bathroom | 0`0" x 0`0" | Basement |
| Laundry | 0`0" x 0`0" | Basement |
| Storage | 0`0" x 0`0" | Basement |
| Furnace/Utility Room | 0`0" x 0`0" | Basement |
| Kitchen | 12`6" x 9`8" | Main |
| Dining Room | 18`2" x 8`9" | Main |
| Living Room | 14`2" x 14`2" | Main |
| 2pc Bathroom | 0`0" x 0`0" | Main |
| Bedroom - Primary | 18`2" x 14`3" | Main |
| 4pc Ensuite bath | 0`0" x 0`0" | Main |
| 4pc Bathroom | 0`0" x 0`0" | Upper |
| Bedroom | 11`11" x 9`8" | Upper |
| Family Room | 18`2" x 13`6" | Upper |

