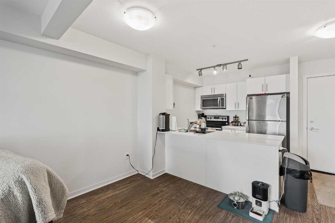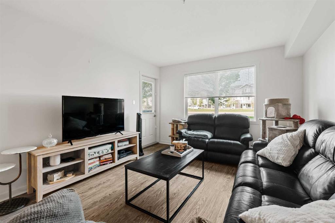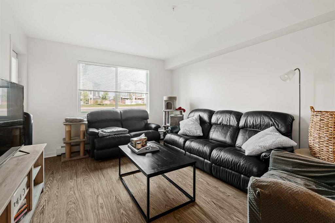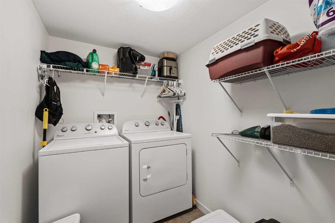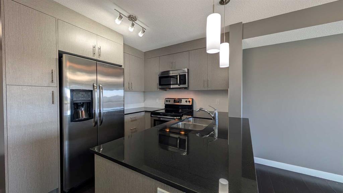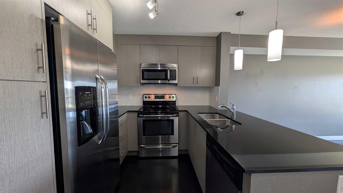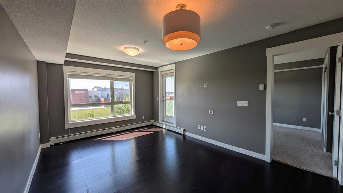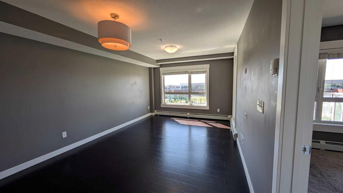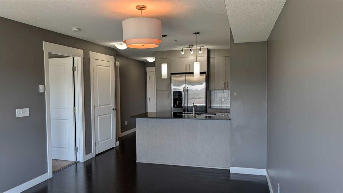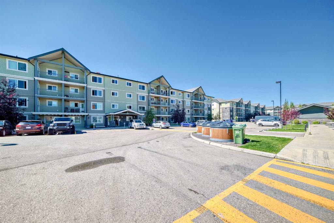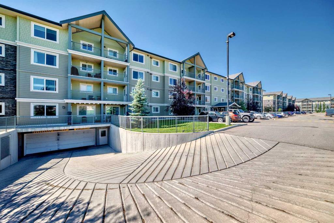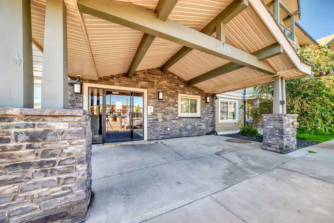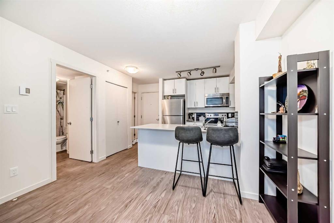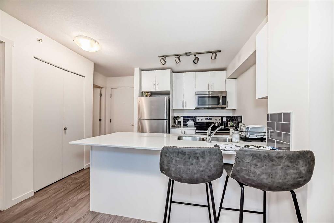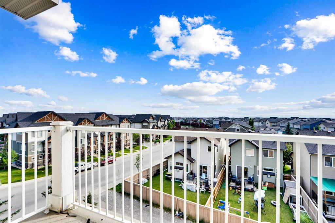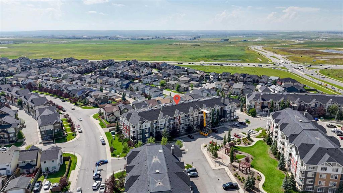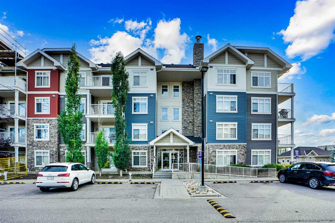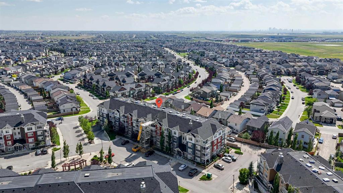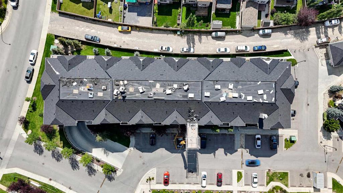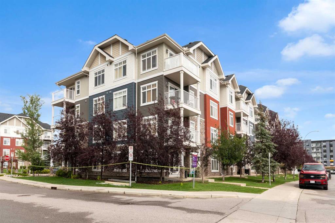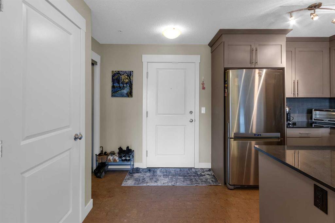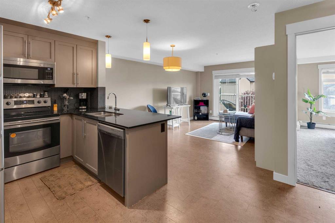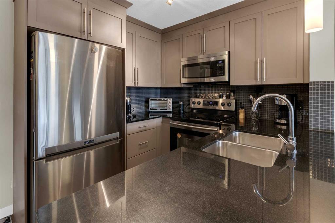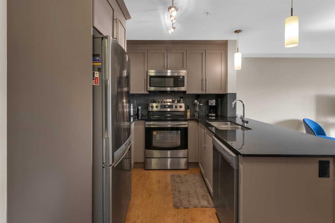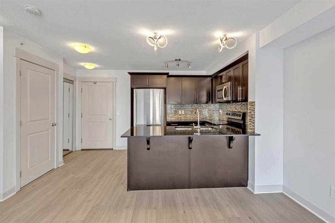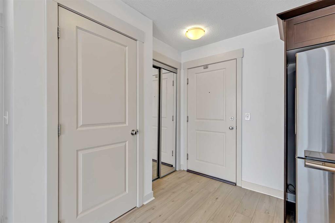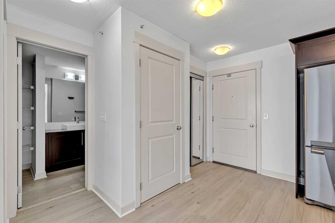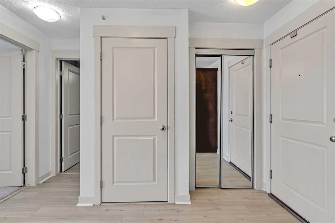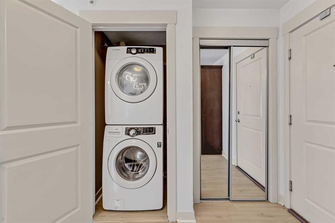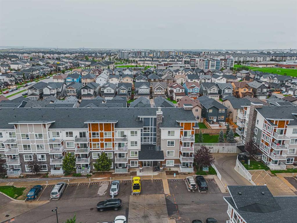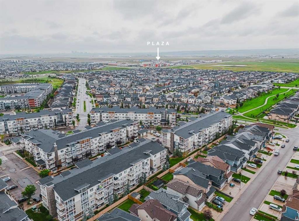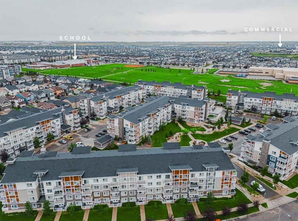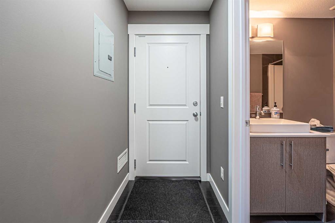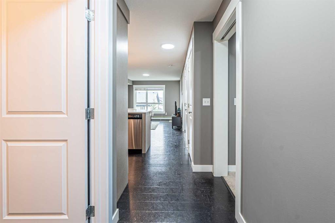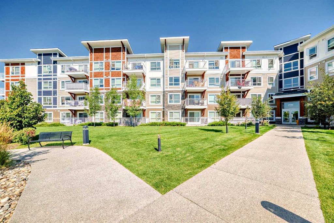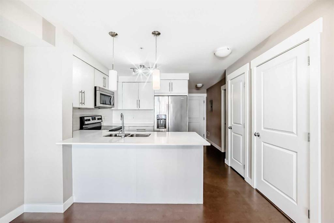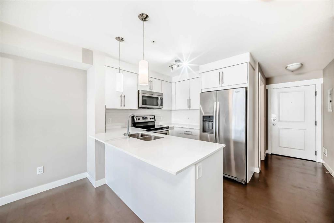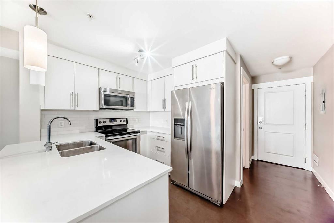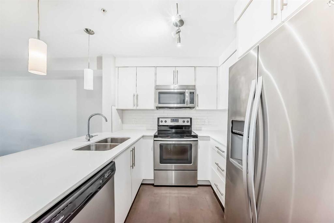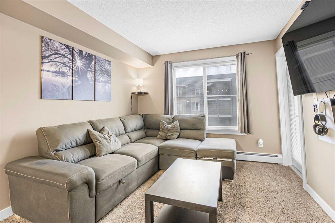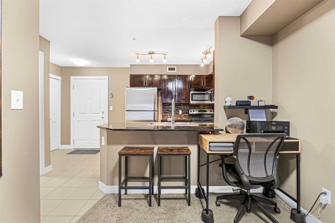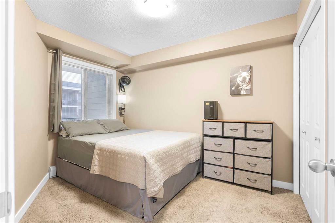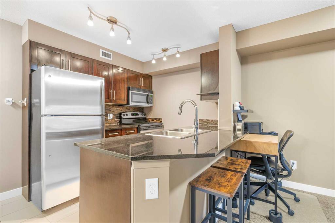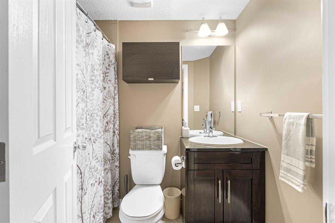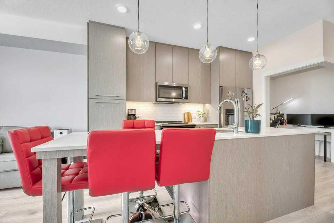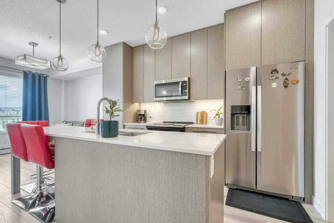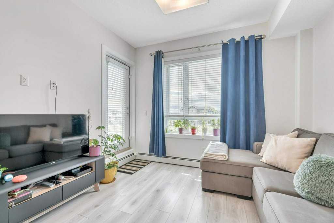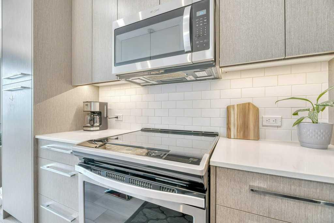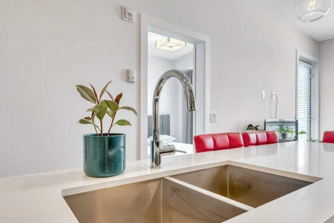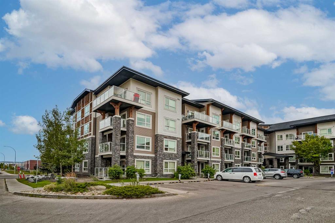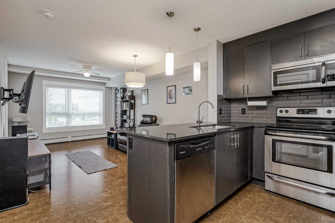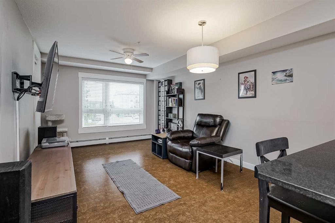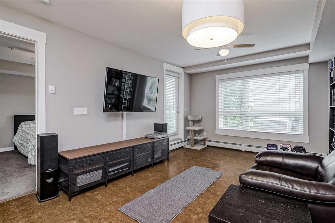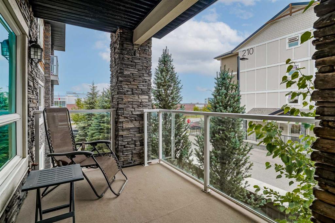3106, 181 Skyview Ranch Manor NE
Calgary T3N 0V2
MLS® Number: A2255650
$ 200,000
1
BEDROOMS
1 + 0
BATHROOMS
589
SQUARE FEET
2017
YEAR BUILT
PERFECT FOR FIRST TIME BUYERS OR INVESTORS | OUTSTANDING LOCATION | LOW CONDO FEES | Discover contemporary living in this stylish 1-bedroom, 1-bathroom condo located in the vibrant community of Skyview Ranch. Designed for comfort and convenience, this unit features an open-concept layout with large windows, allowing for plenty of natural light. Includes 1 titled parking to an underground HEATED and secured parking garage. Not only that, but the complex also includes access to a full-sized gym and owners lounge at the clubhouse. With visitor parking out front, this makes for easy entertaining in a quiet livable complex. The modern kitchen boasts sleek stainless steel appliances, quartz countertops, and ample cabinet space, perfect for home cooks and entertainers alike. The spacious bedroom includes a large closet, while the well-appointed bathroom offers elegant finishes. Enjoy the convenience of in-suite laundry in the large storage room, a private balcony with BBQ hookup, and heated underground parking. Located in a well-maintained building, this condo offers easy access to schools, parks, shopping, public transit, and major roadways like Stoney Trail and Deerfoot Trail! Book your private showing TODAY!
| COMMUNITY | Skyview Ranch |
| PROPERTY TYPE | Apartment |
| BUILDING TYPE | Low Rise (2-4 stories) |
| STYLE | Single Level Unit |
| YEAR BUILT | 2017 |
| SQUARE FOOTAGE | 589 |
| BEDROOMS | 1 |
| BATHROOMS | 1.00 |
| BASEMENT | |
| AMENITIES | |
| APPLIANCES | Dishwasher, Dryer, Electric Stove, Gas Cooktop, Microwave Hood Fan, Refrigerator, Washer |
| COOLING | None |
| FIREPLACE | N/A |
| FLOORING | Carpet, Vinyl |
| HEATING | Baseboard |
| LAUNDRY | In Unit |
| LOT FEATURES | |
| PARKING | Underground |
| RESTRICTIONS | See Remarks |
| ROOF | |
| TITLE | Fee Simple |
| BROKER | eXp Realty |
| ROOMS | DIMENSIONS (m) | LEVEL |
|---|---|---|
| 4pc Bathroom | 10`2" x 7`9" | Main |
| Bedroom | 10`2" x 11`1" | Main |
| Dining Room | 11`4" x 5`2" | Main |
| Kitchen | 8`4" x 8`10" | Main |
| Laundry | 8`2" x 5`8" | Main |
| Living Room | 11`4" x 14`11" | Main |




