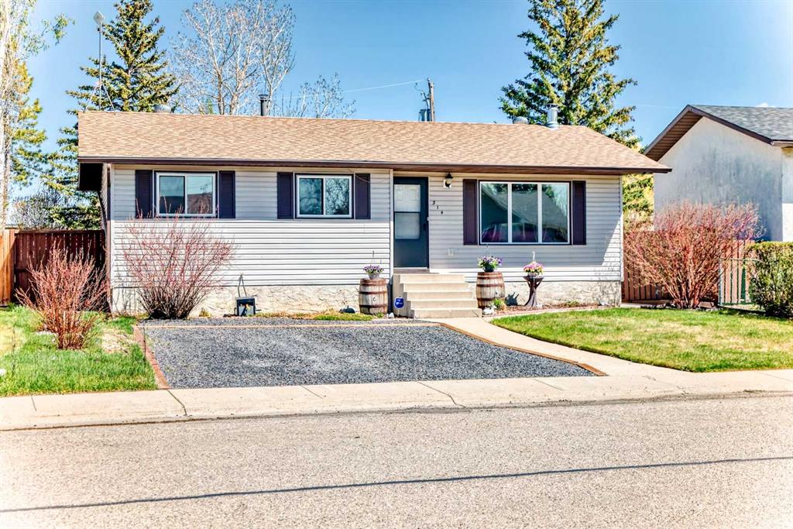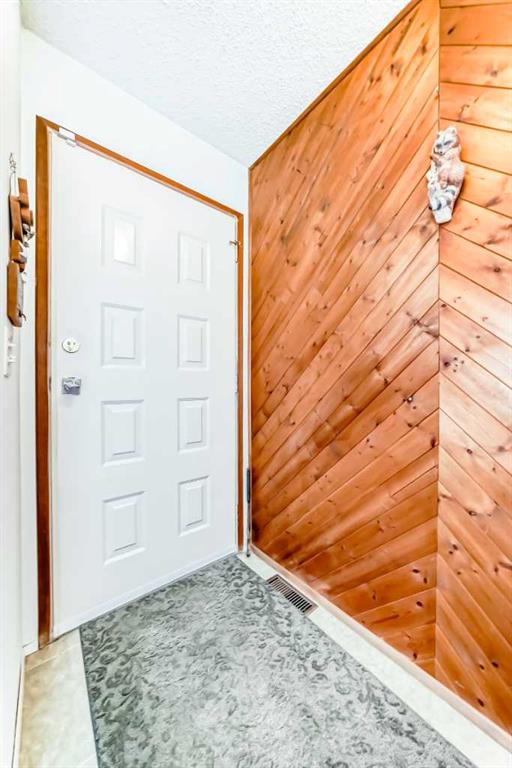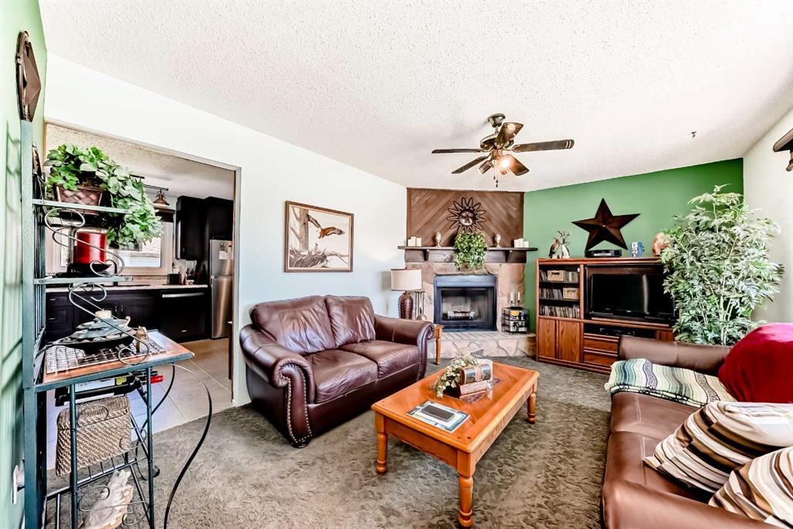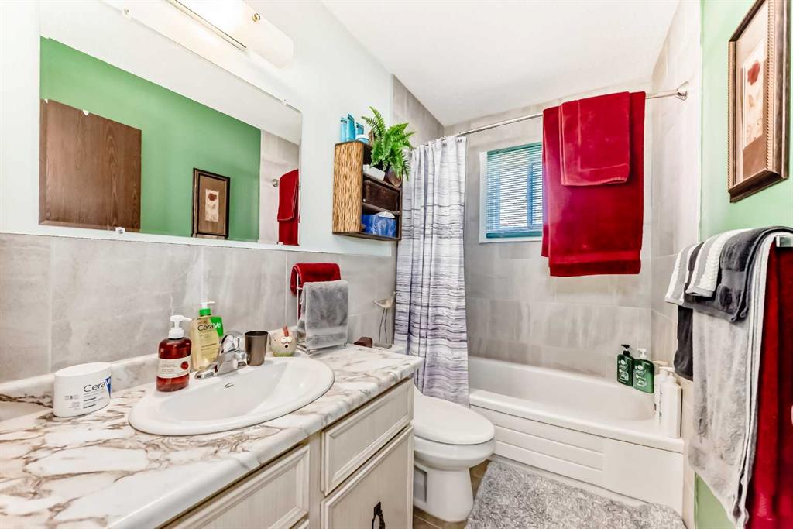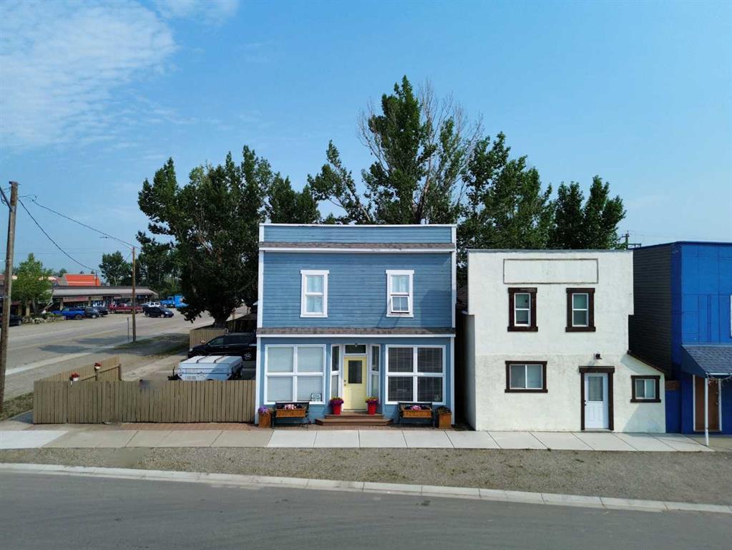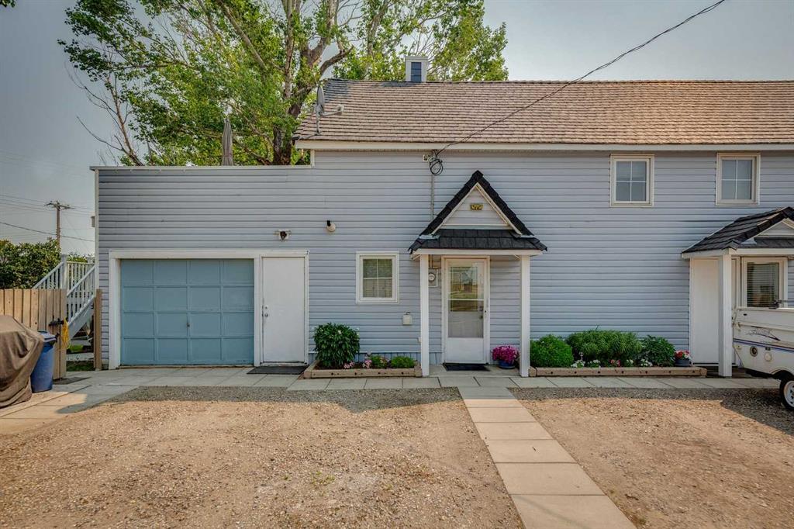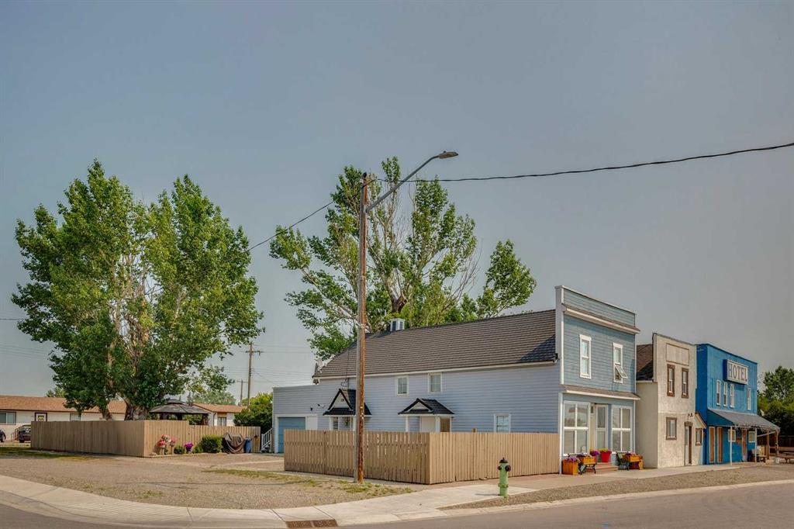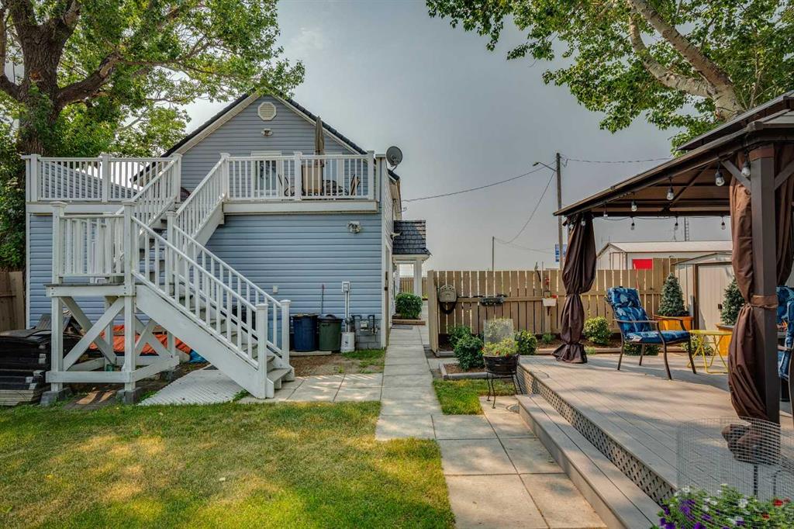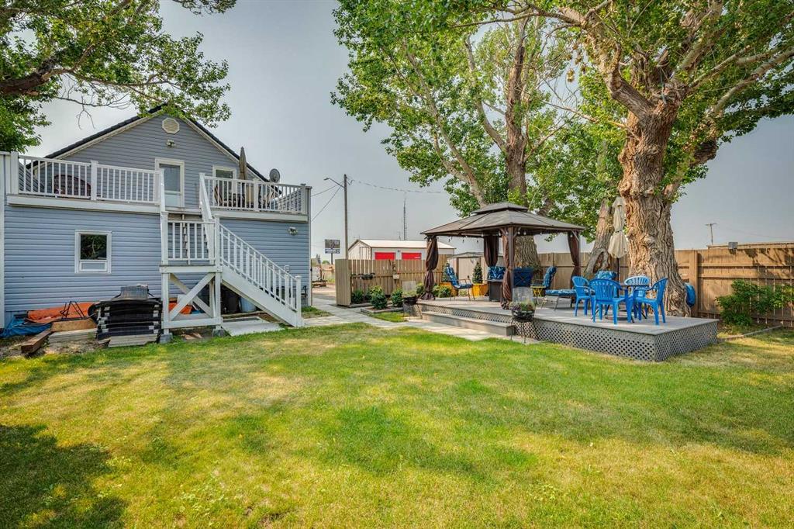314 Mckinnon Drive
Carseland T0J 0M0
MLS® Number: A2217610
$ 480,000
4
BEDROOMS
2 + 1
BATHROOMS
1,002
SQUARE FEET
1980
YEAR BUILT
Price Adjusted to SELL. Immediate Possession. Pride of Ownership. $75000 Recent Upgraded. Move In NOW. Immediate Possession. Enjoy this Upgraded Home. Bright and Spacious. Owner is Downsizing. Retiring. Fully Developed. Upgraded Flooring, Windows, Appliances. 4 Bedrooms. 3 Bathrooms. Exterior Deck. East Exposure 10' x 24' Gas Hookup for the Barbeque. Backyard. West Exposure. Double Detached Garage. Rear Alley. 2 OFF Street Parking Area. Front Access Parking stalls. Brilliant School K-9. Minutes to River Wyndham Park. Fishing. Speargrass Golf Course. Carseland is a Hamlet in Alberta, Canada within Wheatland County. It is located on Highway 24, approximately y 23 km south of Cheadle and 26 km south of Strathmore. Minutes from Employment Opportunities. CGC Manufacturing Plant. (wallboard). De Havilland Canada. Phyto Organics. Nutrium Plant.
| COMMUNITY | |
| PROPERTY TYPE | Detached |
| BUILDING TYPE | House |
| STYLE | Bungalow |
| YEAR BUILT | 1980 |
| SQUARE FOOTAGE | 1,002 |
| BEDROOMS | 4 |
| BATHROOMS | 3.00 |
| BASEMENT | Finished, Full |
| AMENITIES | |
| APPLIANCES | Central Air Conditioner, Dishwasher, Electric Stove, Freezer, Refrigerator, Window Coverings |
| COOLING | Central Air |
| FIREPLACE | Wood Burning |
| FLOORING | Carpet |
| HEATING | Forced Air, Natural Gas |
| LAUNDRY | In Basement |
| LOT FEATURES | Back Lane, Back Yard, Few Trees, Front Yard, Landscaped, Lawn, Level, Low Maintenance Landscape |
| PARKING | Alley Access, Double Garage Detached, Driveway, Front Drive, Garage Door Opener, Garage Faces Rear |
| RESTRICTIONS | None Known |
| ROOF | Asphalt Shingle |
| TITLE | Fee Simple |
| BROKER | RE/MAX Landan Real Estate |
| ROOMS | DIMENSIONS (m) | LEVEL |
|---|---|---|
| Laundry | 11`3" x 11`0" | Lower |
| Furnace/Utility Room | 11`2" x 7`0" | Lower |
| Game Room | 10`3" x 20`0" | Lower |
| Family Room | 17`10" x 12`3" | Lower |
| Bedroom | 8`6" x 11`0" | Lower |
| 3pc Bathroom | 6`11" x 7`1" | Lower |
| Bedroom - Primary | 11`4" x 11`2" | Main |
| 2pc Ensuite bath | 3`0" x 6`7" | Main |
| Bedroom | 8`10" x 9`6" | Main |
| Bedroom | 9`5" x 10`2" | Main |
| 4pc Bathroom | 8`3" x 4`11" | Main |
| Kitchen | 11`7" x 11`3" | Main |
| Dining Room | 8`4" x 6`4" | Main |
| Living Room | 11`8" x 15`6" | Main |
| Entrance | 3`8" x 6`10" | Main |
| Mud Room | 7`1" x 4`7" | Main |


