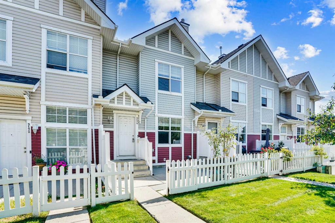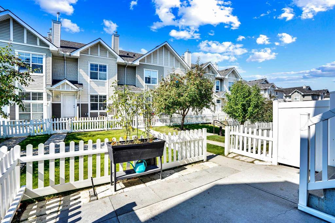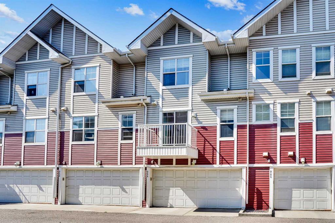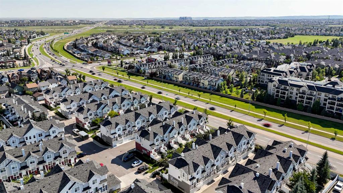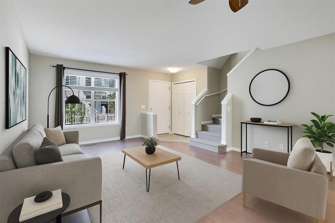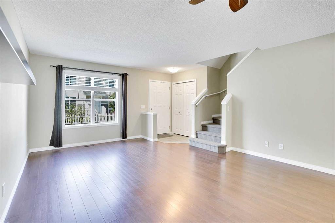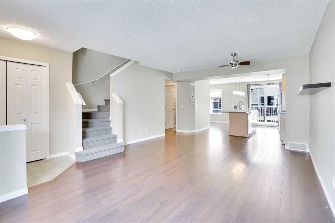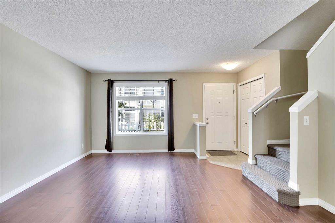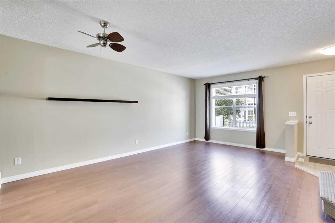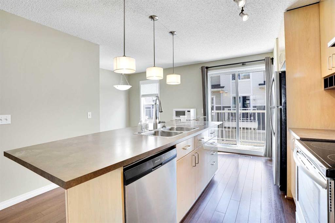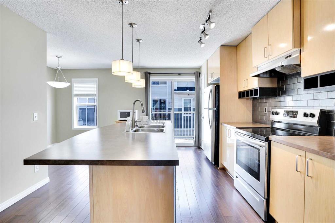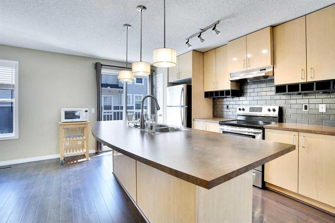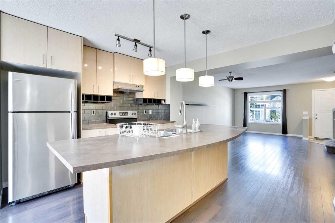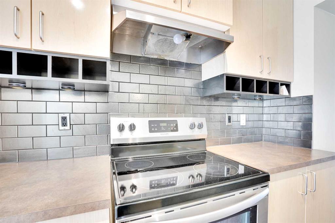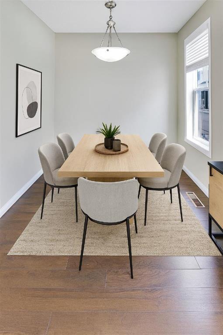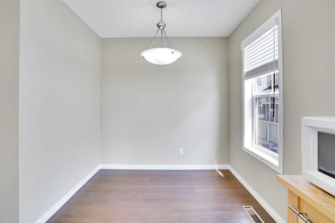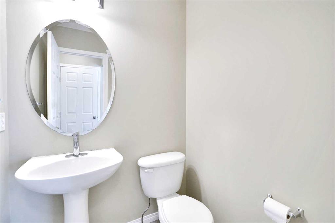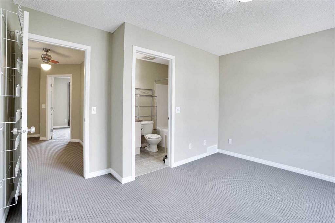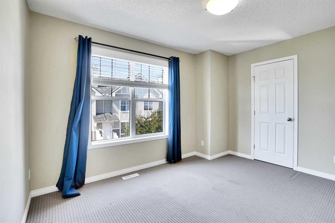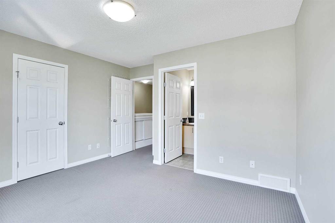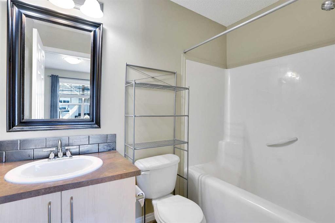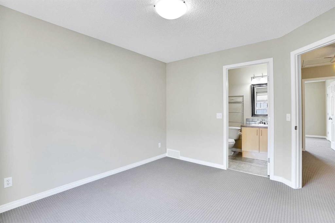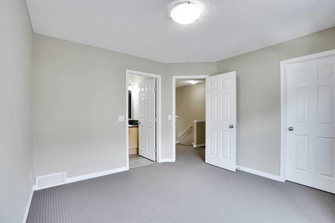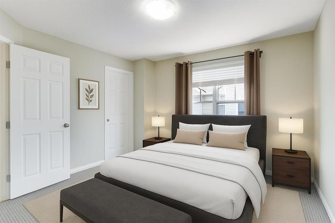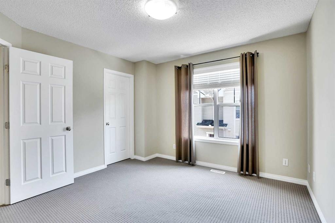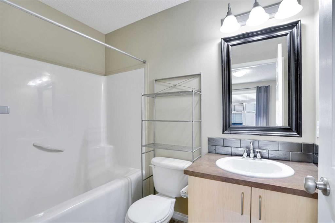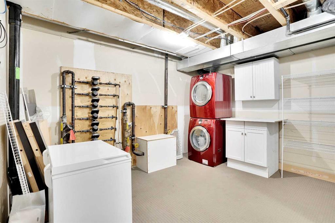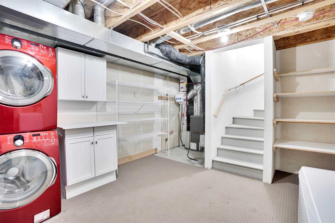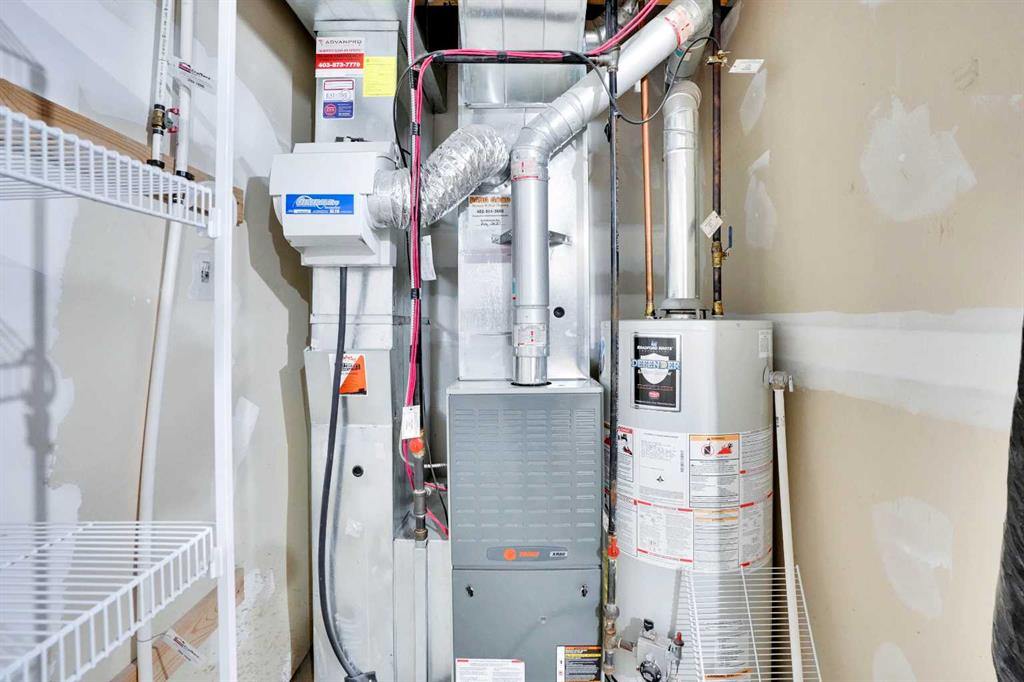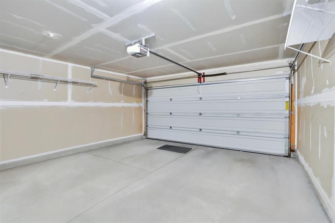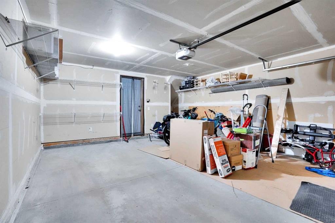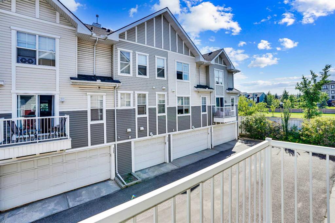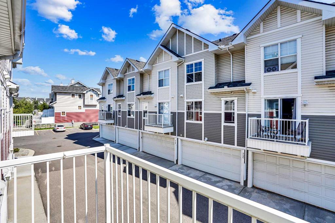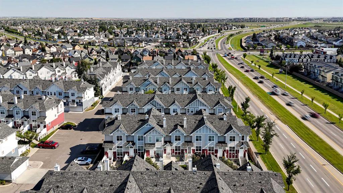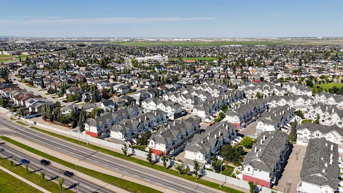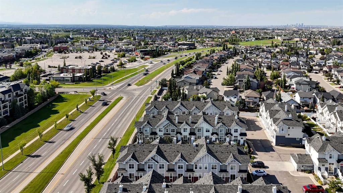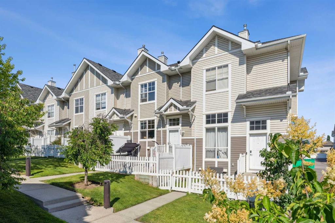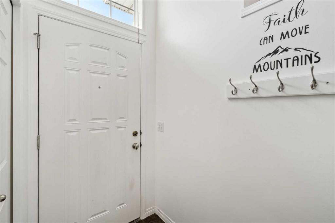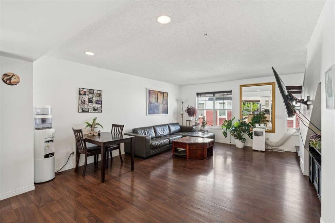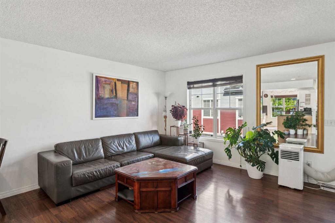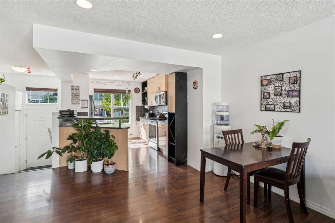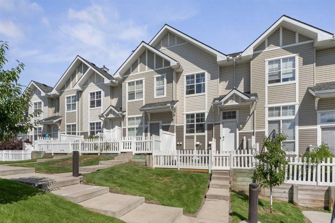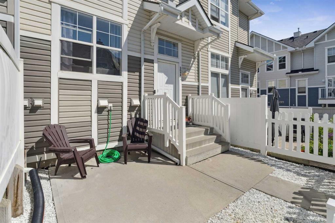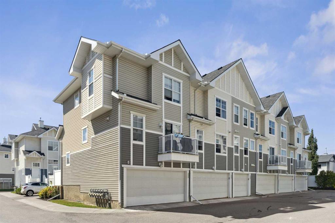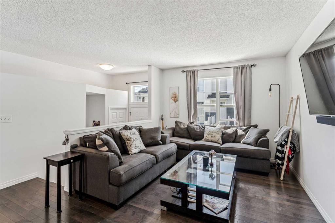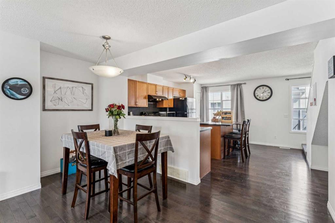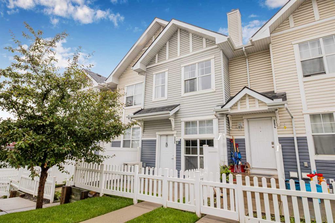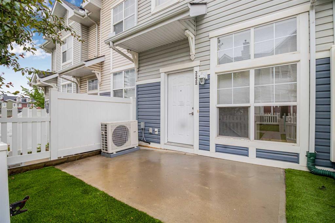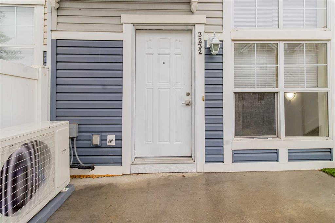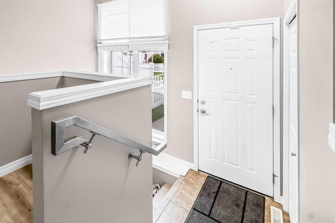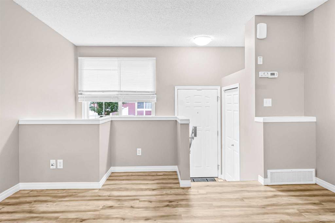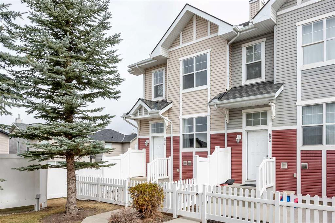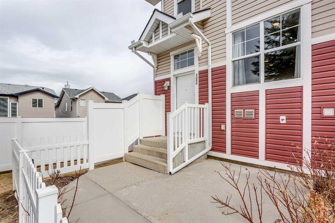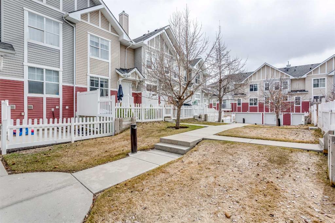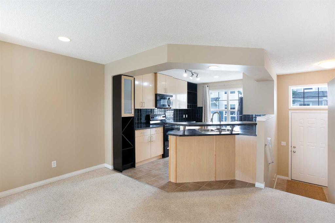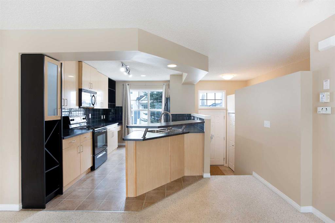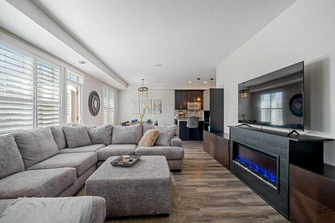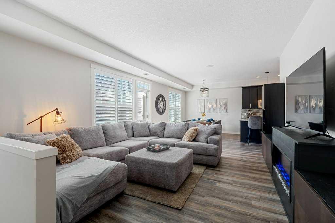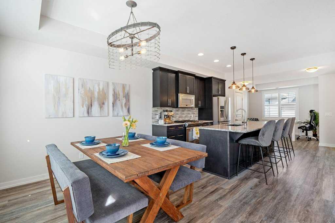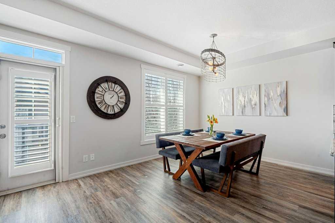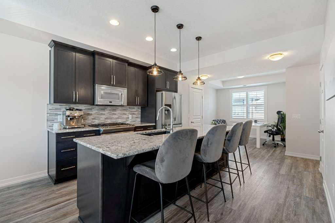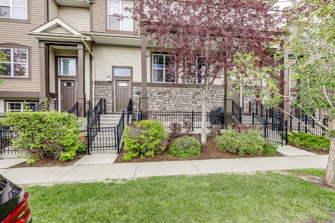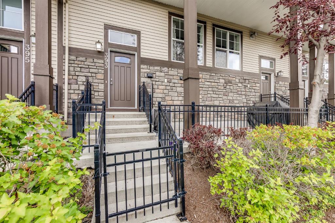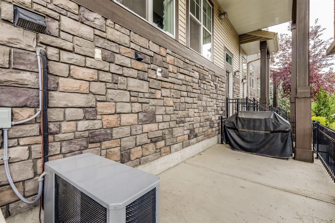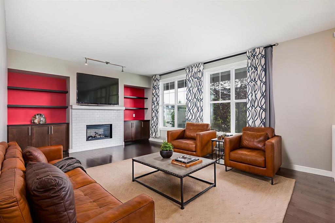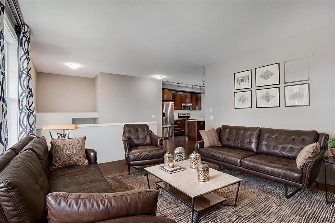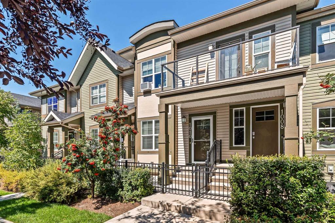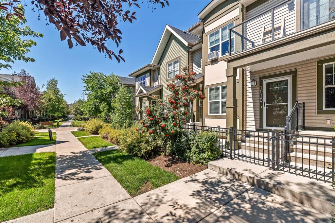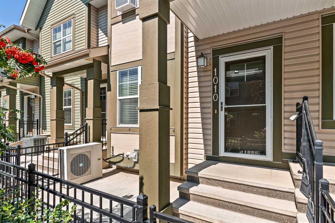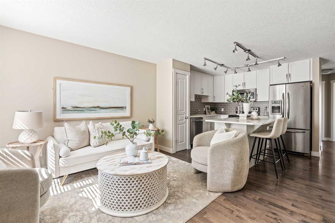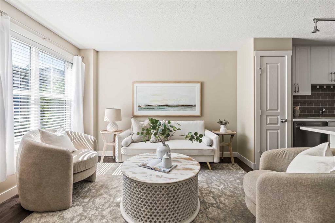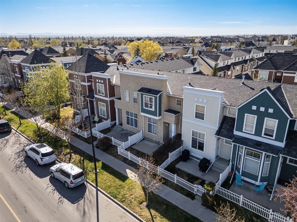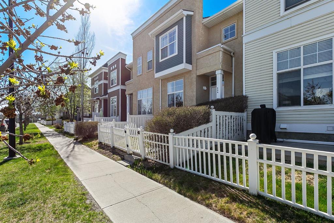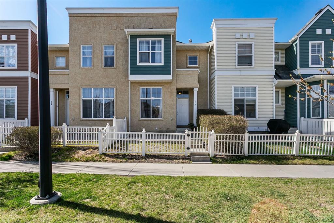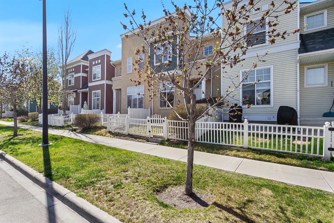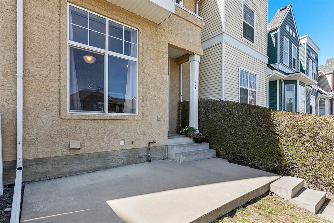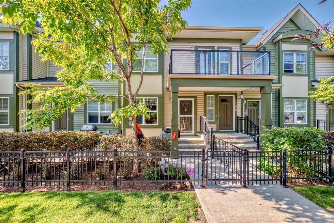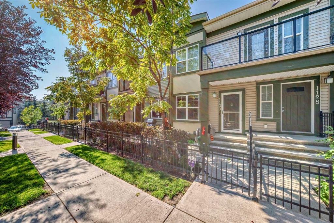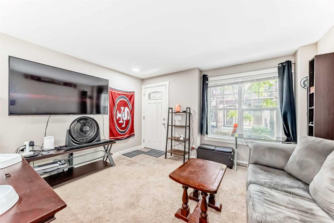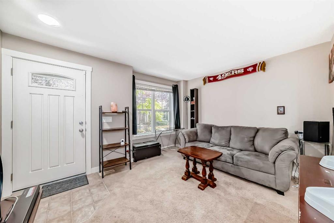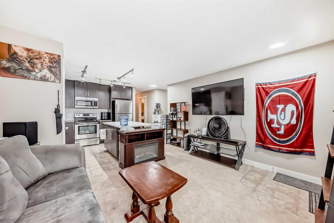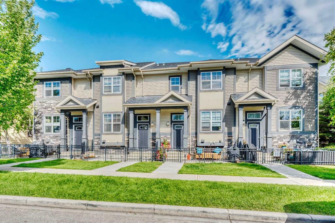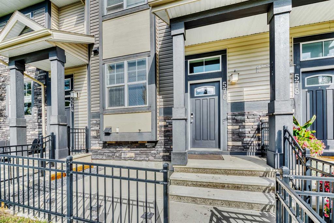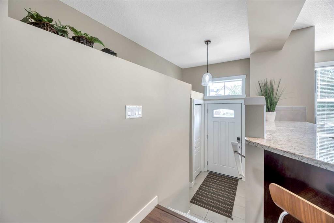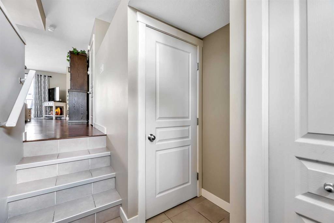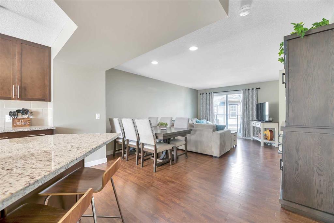3174 New Brighton Gardens SE
Calgary T2Z 0A7
MLS® Number: A2250971
$ 408,000
2
BEDROOMS
2 + 1
BATHROOMS
1,216
SQUARE FEET
2007
YEAR BUILT
**2 PRIMARY BEDROOMS with full ensuite bathrooms* *Double Attached Garage* *Balcony & Fenced Patio* *Immediate possession* * Move-in ready!!* You will be pleased to know that this home is Freshly painted, has New window blinds, New smoke/co detectors, the Furnace ducts & Carpets were just cleaned plus it is a No smoking & No Pets home! Perfectly Located just minutes from shopping, schools, restaurants, transportation & all the amenities offered at the New Brighton Club House, a short drive to the South Campus Hospital and easy access to Stoney Trail & Deerfoot Trails! The main floor is bright & open with an amply sized living room, a spacious kitchen with a Huge island & breakfast bar, a breakfast nook, plus there is a Sunny, SOUTH balcony conveniently located just off the kitchen. The main floor also has a conveniently located 2 piece bathroom. Be sure to make note of the front, fenced patio for your time outdoors or some garden planters and patio furniture. Upstairs you will find 2 Primary Bedrooms with full ensuite bathrooms, a flex area for an office, reading room??? and a good-sized storage cabinet. Downstairs is the laundry room, extra storage, and direct access to the Double, attached garage with shelving. This is PET-FRIENDLY Complex! The 12 month average Enmax Water, Gas & Electricity(July 2024 - June 2025 = $233.36
| COMMUNITY | New Brighton |
| PROPERTY TYPE | Row/Townhouse |
| BUILDING TYPE | Five Plus |
| STYLE | 2 Storey |
| YEAR BUILT | 2007 |
| SQUARE FOOTAGE | 1,216 |
| BEDROOMS | 2 |
| BATHROOMS | 3.00 |
| BASEMENT | Partially Finished, See Remarks |
| AMENITIES | |
| APPLIANCES | Dishwasher, Dryer, Electric Stove, Garage Control(s), Microwave, Refrigerator, Washer, Window Coverings |
| COOLING | None |
| FIREPLACE | N/A |
| FLOORING | Carpet, Hardwood, Linoleum |
| HEATING | Forced Air, Natural Gas |
| LAUNDRY | In Basement |
| LOT FEATURES | Front Yard |
| PARKING | Double Garage Attached |
| RESTRICTIONS | Easement Registered On Title, Pet Restrictions or Board approval Required, Restrictive Covenant, Utility Right Of Way |
| ROOF | Asphalt Shingle |
| TITLE | Fee Simple |
| BROKER | Colpitts Realty Ltd. |
| ROOMS | DIMENSIONS (m) | LEVEL |
|---|---|---|
| 2pc Bathroom | 4`11" x 4`11" | Main |
| Dinette | 5`4" x 7`10" | Main |
| Kitchen | 11`11" x 13`4" | Main |
| Living Room | 13`9" x 20`5" | Main |
| 4pc Ensuite bath | 8`0" x 4`11" | Second |
| 4pc Ensuite bath | 8`0" x 4`11" | Second |
| Bedroom - Primary | 11`4" x 11`7" | Second |
| Bedroom - Primary | 12`7" x 11`11" | Second |

