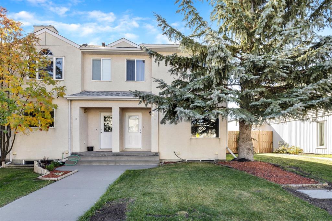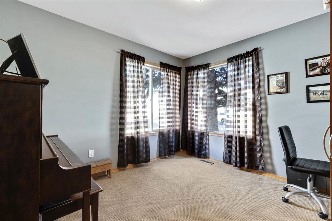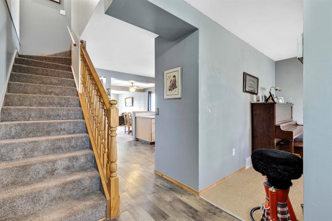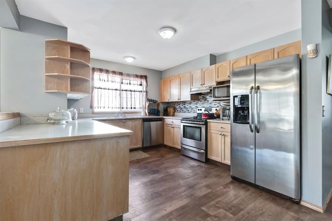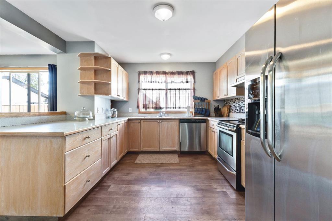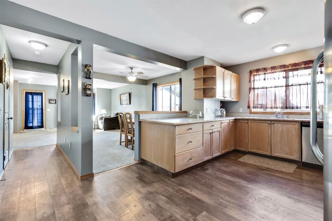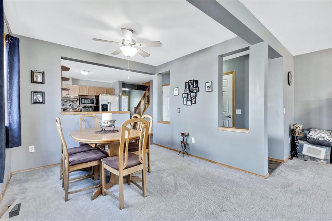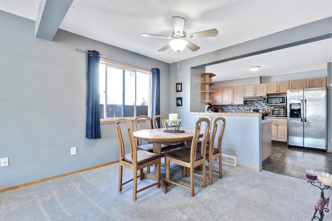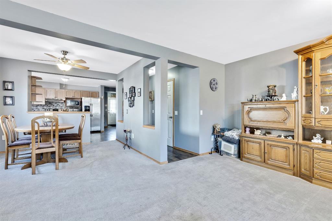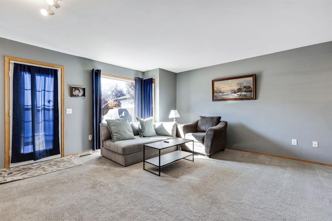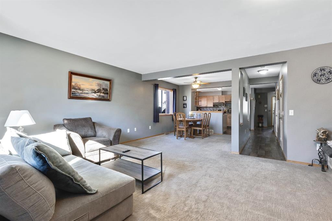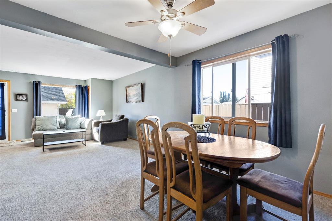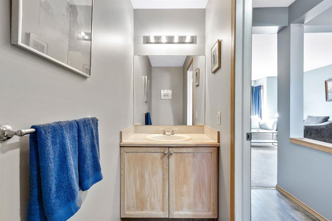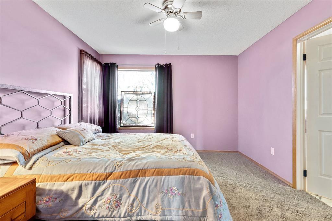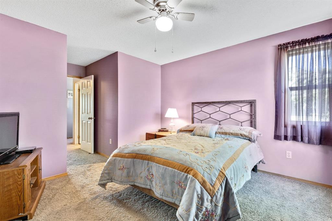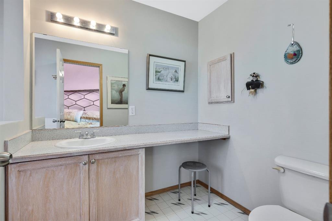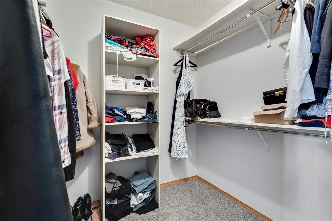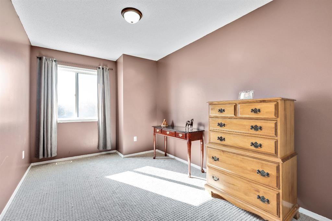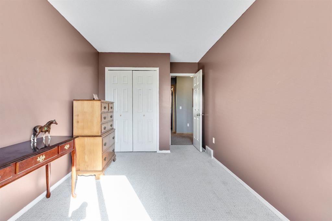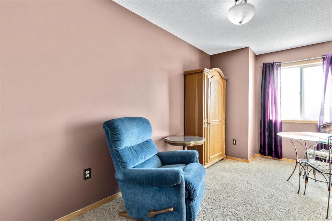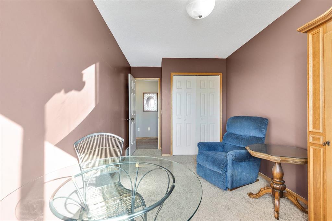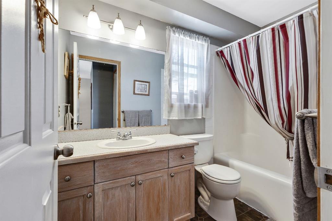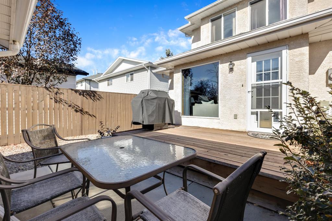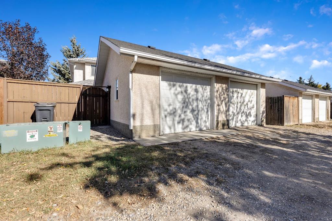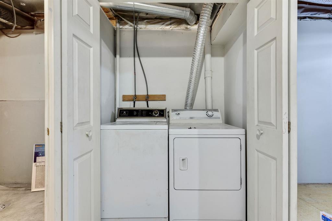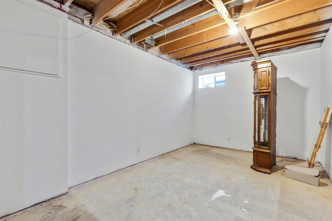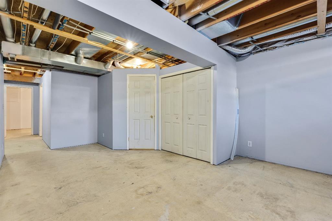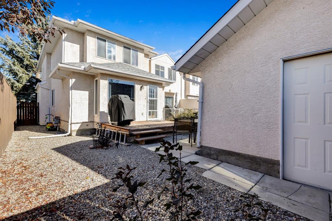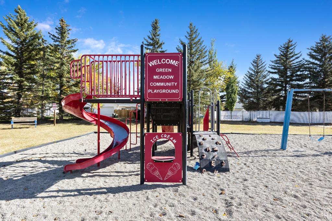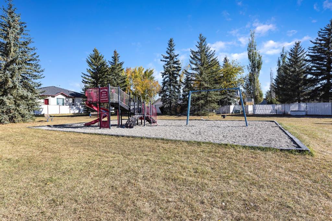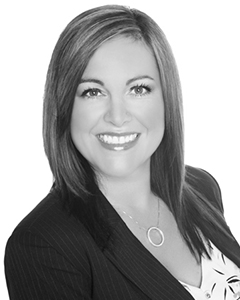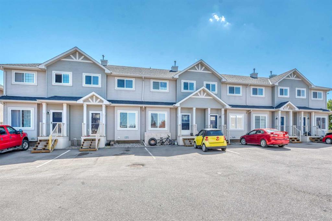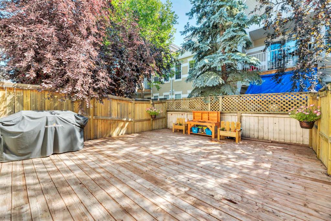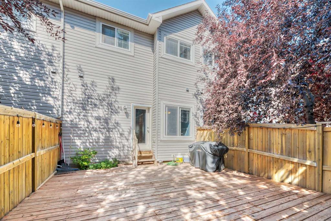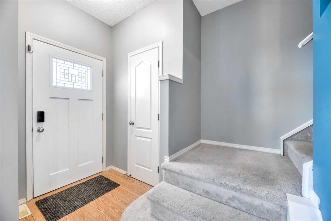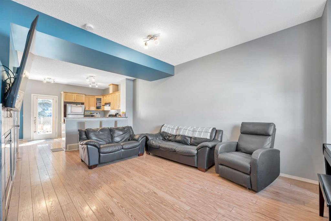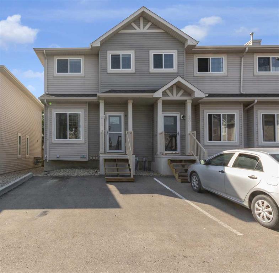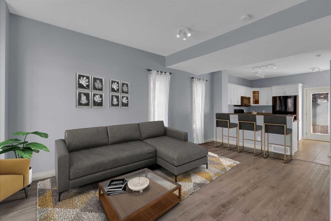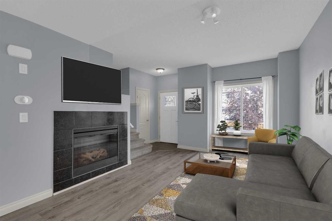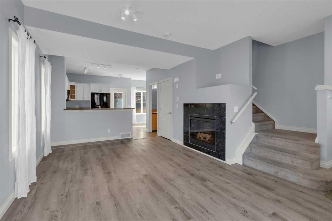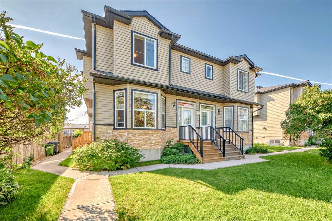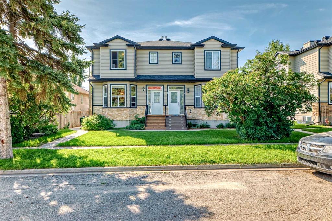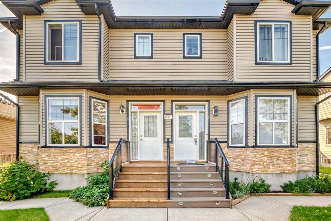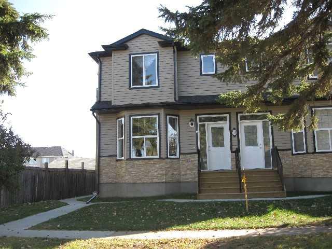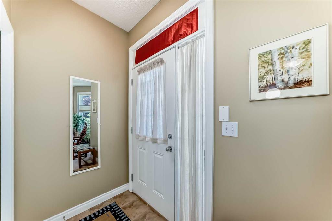31A Green Meadow Crescent
Strathmore T1P1H4
MLS® Number: A2262879
$ 339,900
3
BEDROOMS
2 + 1
BATHROOMS
1993
YEAR BUILT
Well maintained 3 bedroom, 2.5 baths END UNIT townhouse in a quiet mature neighbourhood in Strathmore. NO CONDO FEES! It is the perfect blend of function and comfort. Generous living spaces, a large kitchen with stainless steel appliances. This home offers a fantastic layout for family living and entertaining. The primary bedroom is spacious enough for a king bed with a large walk in closet, and a 3pc ensuite. The 2 junior bedrooms are a great size on the 2nd floor which are perfect children or guests, along with the 4 pc main bath . The cozy den off the front entrance perfect for an office or reading nook. The kitchen has ample cabinets, perfect for meal prep! The living room is a great space for relaxing to watch a movie or entertain with a back door leading to the fully fenced yard. The basement has been drywalled and is ready to be finished to your liking. Outside you will find a low maintenance yard and single detached garage. New shingles installed in 2024. This property is ready for a new family to enjoy.
| COMMUNITY | Green Meadow |
| PROPERTY TYPE | Row/Townhouse |
| BUILDING TYPE | Five Plus |
| STYLE | 2 Storey |
| YEAR BUILT | 1993 |
| SQUARE FOOTAGE | 1,661 |
| BEDROOMS | 3 |
| BATHROOMS | 3.00 |
| BASEMENT | Full, Partially Finished |
| AMENITIES | |
| APPLIANCES | Dishwasher, Garage Control(s), Refrigerator, Stove(s), Washer/Dryer, Window Coverings |
| COOLING | None |
| FIREPLACE | N/A |
| FLOORING | Carpet, Linoleum |
| HEATING | Forced Air |
| LAUNDRY | In Basement |
| LOT FEATURES | Back Yard, Cul-De-Sac, Rectangular Lot |
| PARKING | Single Garage Detached |
| RESTRICTIONS | Utility Right Of Way |
| ROOF | Asphalt Shingle |
| TITLE | Fee Simple |
| BROKER | CIR Realty |
| ROOMS | DIMENSIONS (m) | LEVEL |
|---|---|---|
| Office | 10`2" x 11`0" | Main |
| Kitchen | 11`9" x 12`3" | Main |
| Dining Room | 7`3" x 10`6" | Main |
| Living Room | 13`5" x 17`2" | Main |
| 2pc Bathroom | Main | |
| 3pc Ensuite bath | Second | |
| 4pc Bathroom | Second | |
| Bedroom - Primary | 11`4" x 12`1" | Second |
| Bedroom | 8`7" x 13`6" | Second |
| Bedroom | 8`3" x 13`6" | Second |

