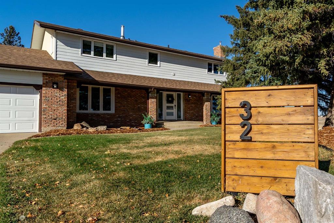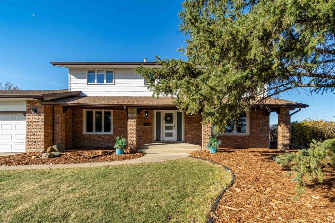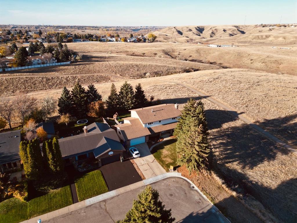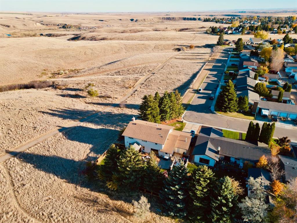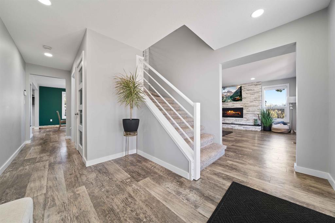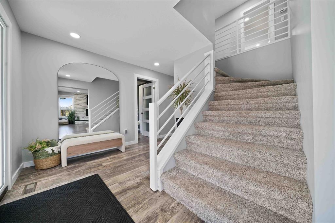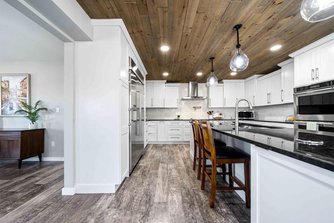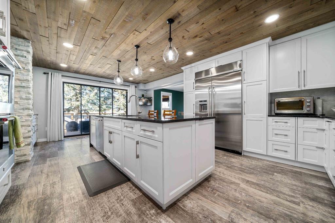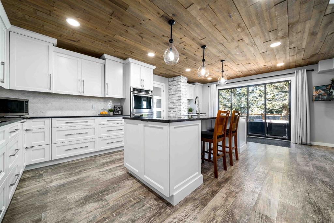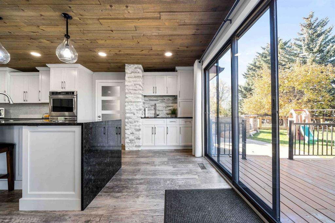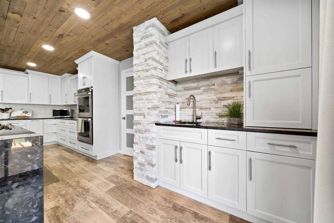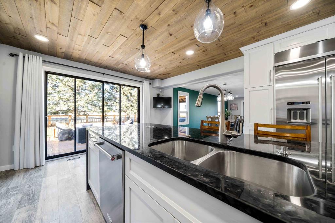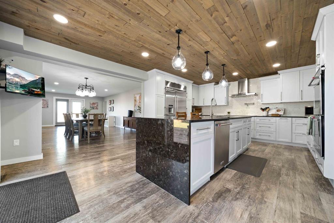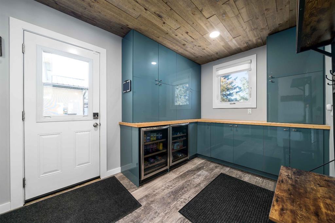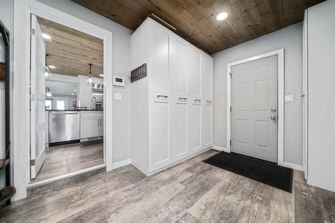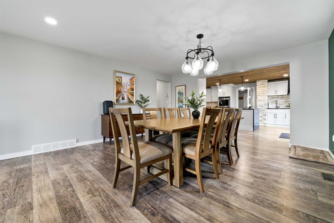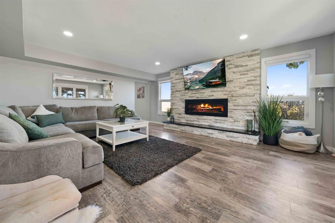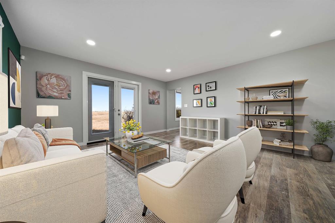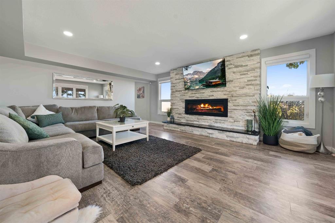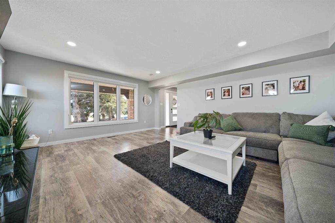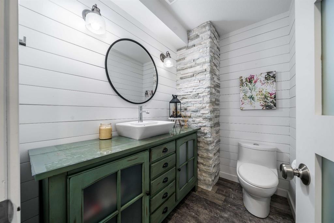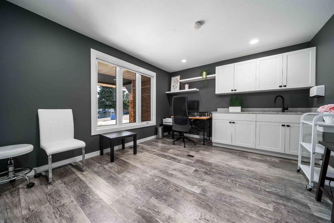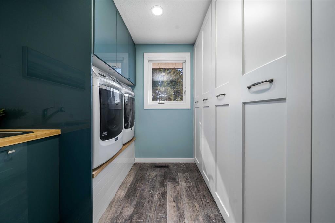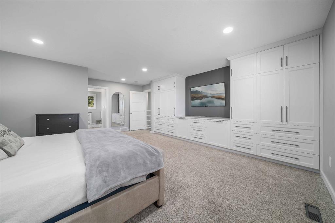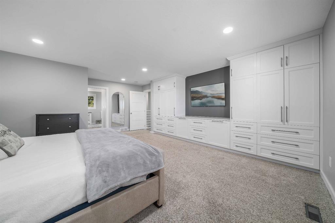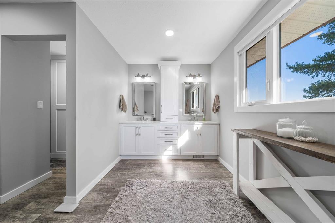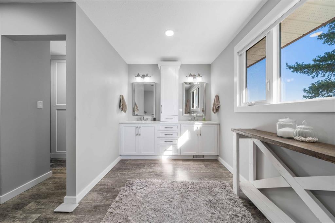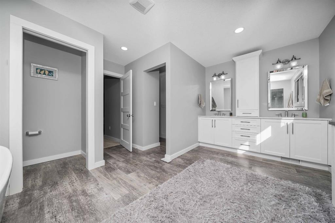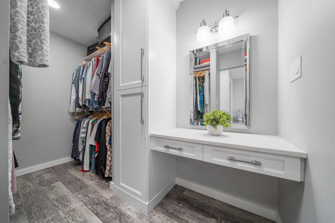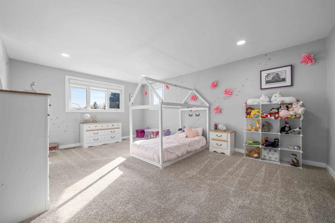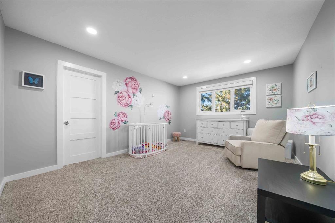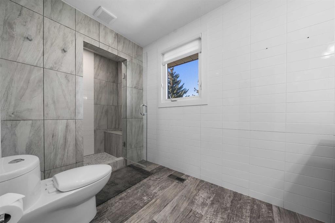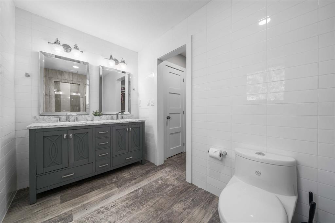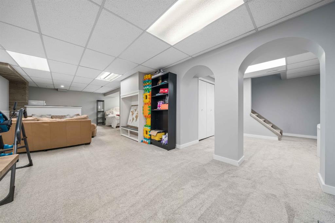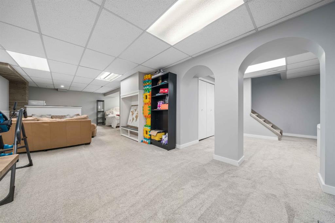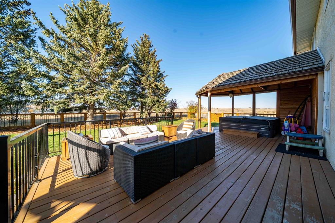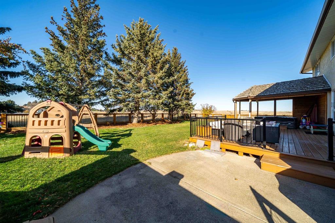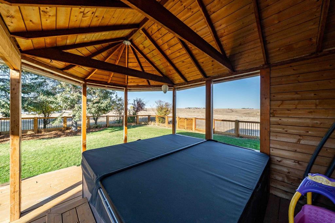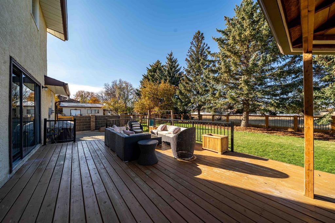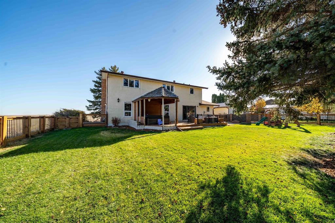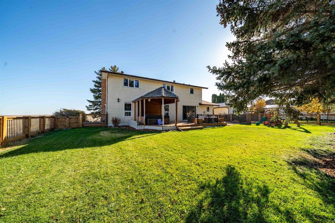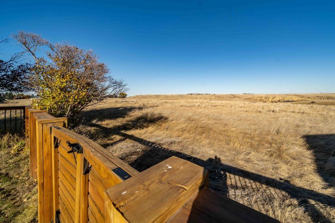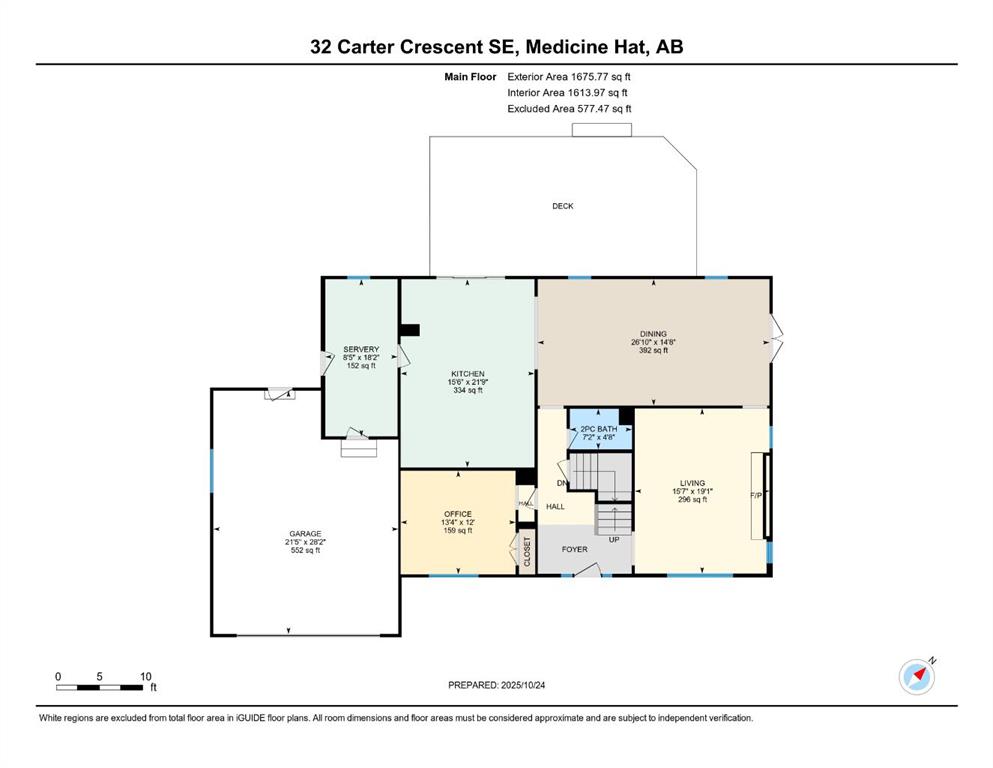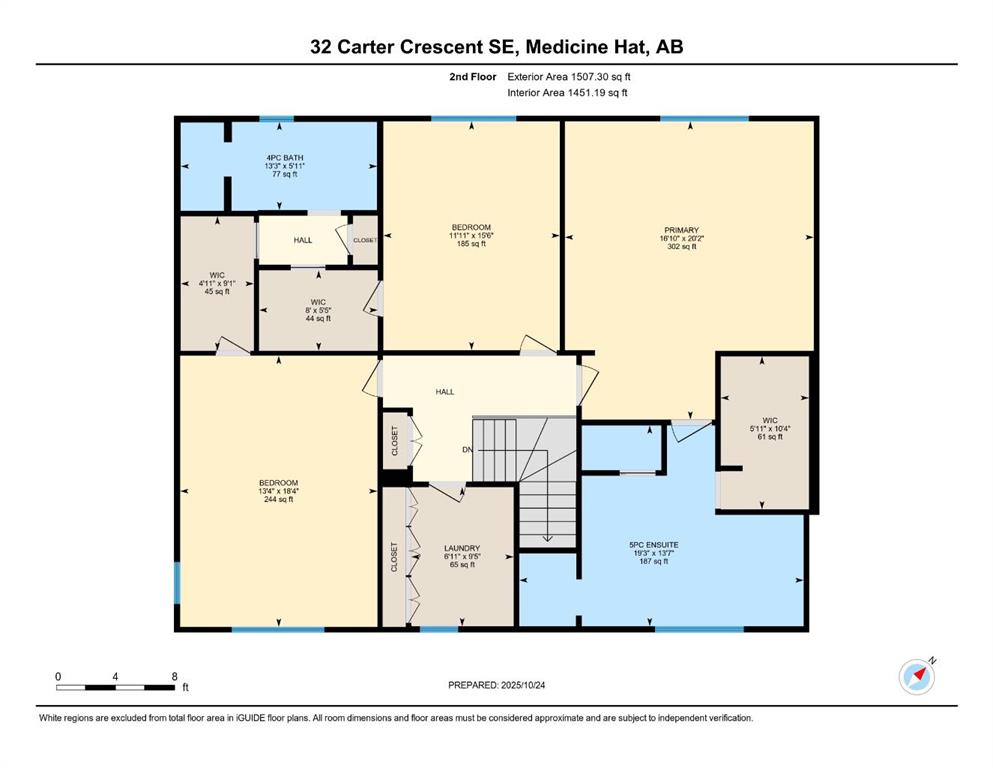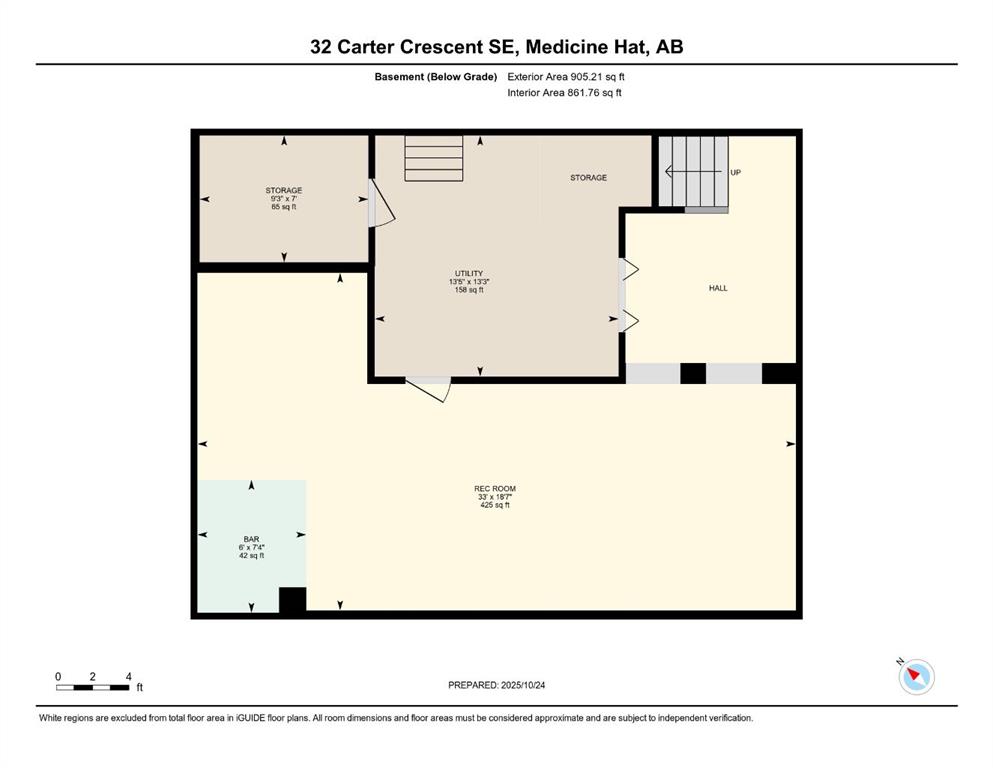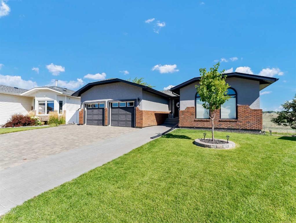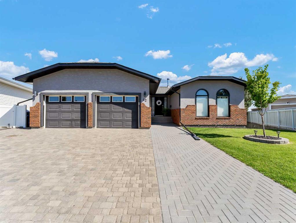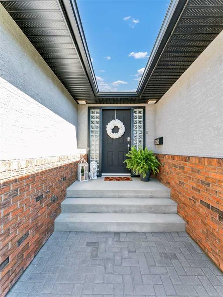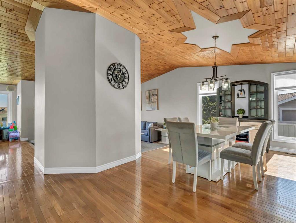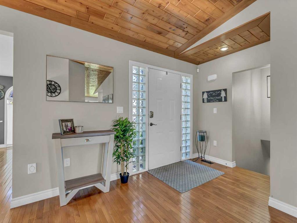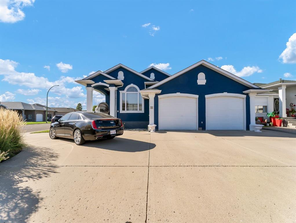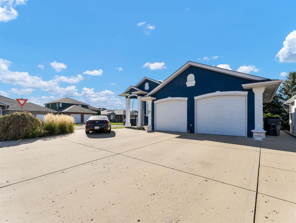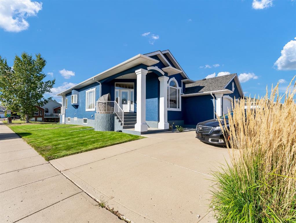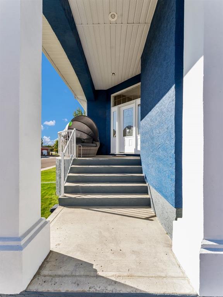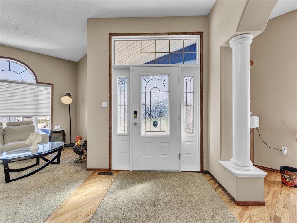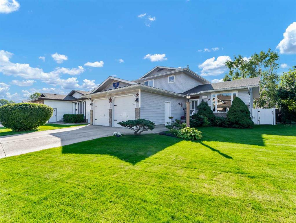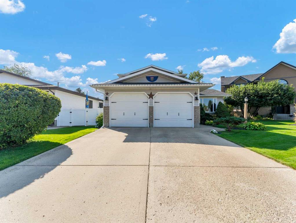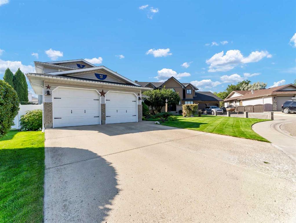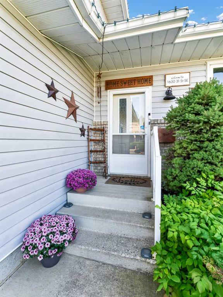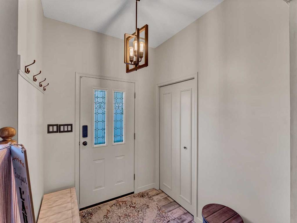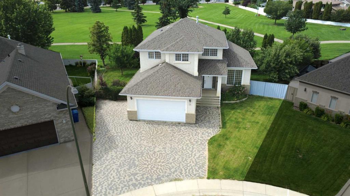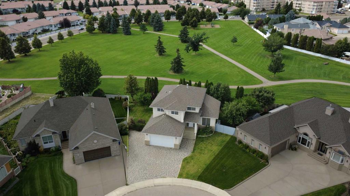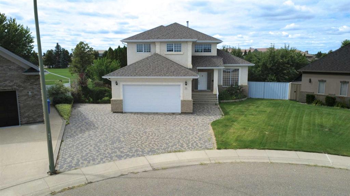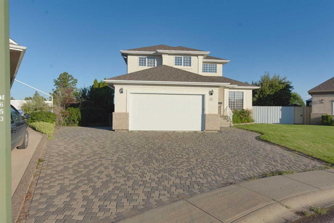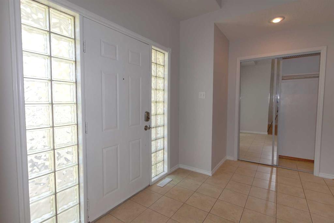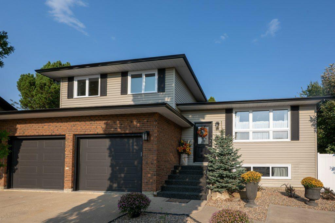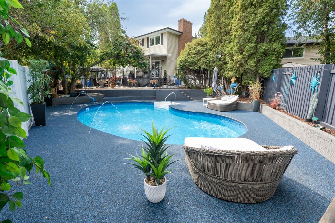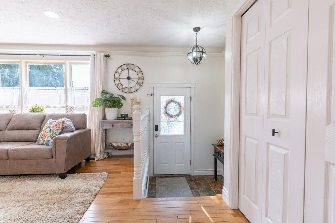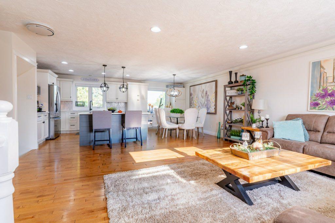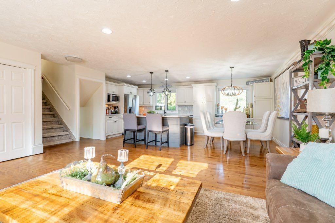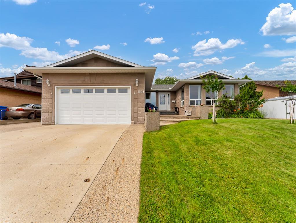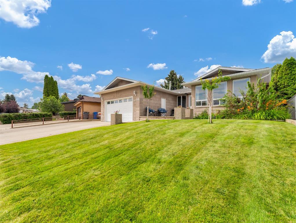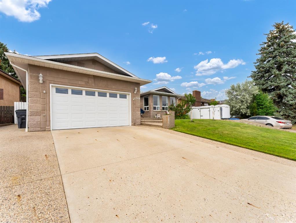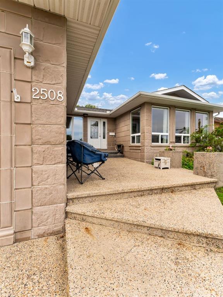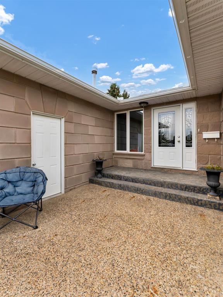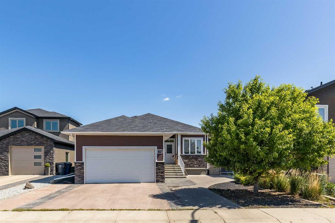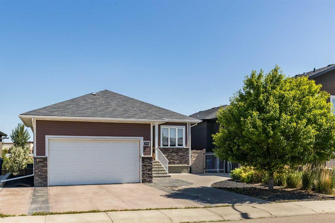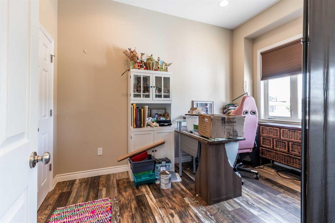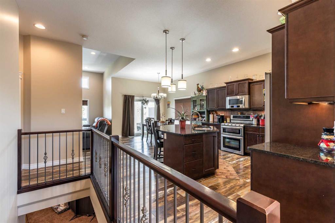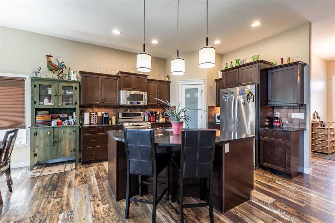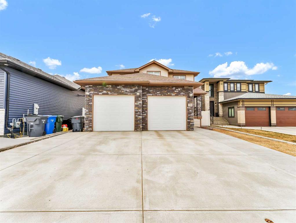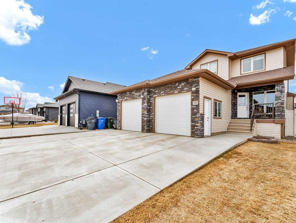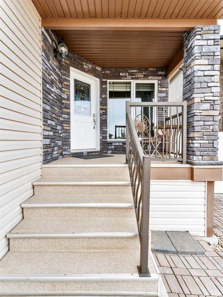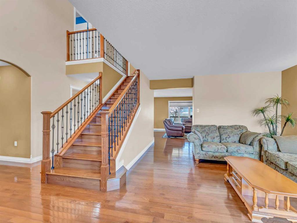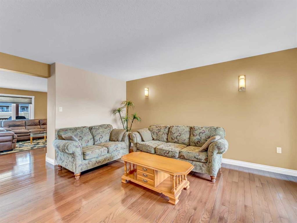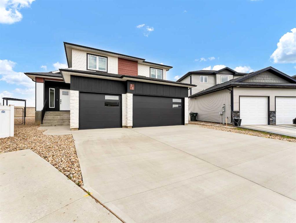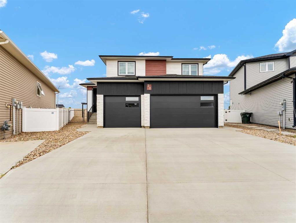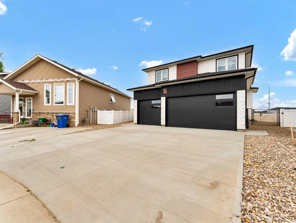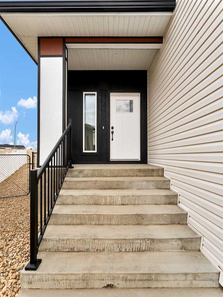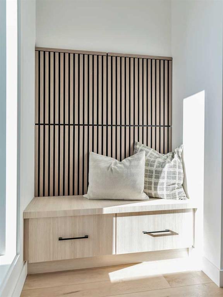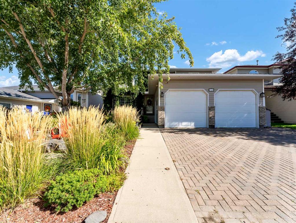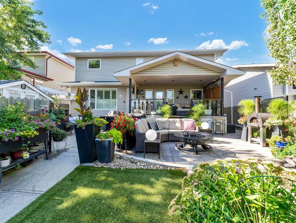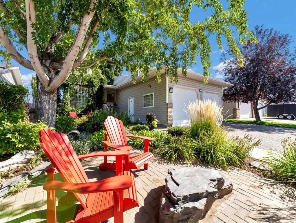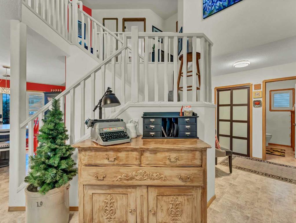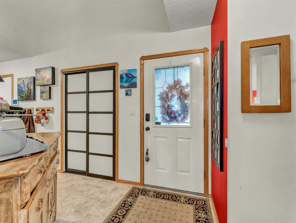32 Carter Crescent SE
Medicine Hat T1B2T3
MLS® Number: A2266596
$ 749,000
4
BEDROOMS
2 + 1
BATHROOMS
3,183
SQUARE FEET
1981
YEAR BUILT
Tucked away on a quiet crescent and overlooking the stunning Ross Glen coulee, this beautifully updated 4 bedroom, 2.5 bath two-storey offers the perfect combination of modern elegance, comfort, and an unbeatable view. With walking paths right out your door and every detail thoughtfully designed, this 3180 sqft home is a rare find. Step inside to a bright and inviting main floor featuring an open and functional layout. Just off the entryway, you’ll find a spacious office with built-in cabinetry, shelving, and a sink — ideal for a home business or easily converted into a bedroom. The living room showcases a striking stone fireplace wall and windows framing the breathtaking coulee view. The dining room is both expansive and versatile, offering plenty of room for family gatherings or a cozy sitting area, with direct access to the coulee. The chef-inspired kitchen is a showstopper, featuring granite countertops with a waterfall island, a commercial-style fridge/freezer, double wall ovens, induction cooktop with pot filler, and under-cabinet lighting. A large butler’s pantry/mudroom connects seamlessly to the heated double garage and includes bar fridges, storage, and coat hooks. A beautifully finished powder room completes the main level. Upstairs, discover three exceptionally large bedrooms. The primary suite is a true retreat with a wall of built-in cabinetry, a spa-inspired ensuite featuring a standalone soaker tub, large walk-in tiled shower, double vanity, private water closet, and a walk-in closet with makeup vanity. The two additional bedrooms each have walk-in closets connected by a shared Jack and Jill bathroom with double vanity! The laundry room, complete with sink and cabinetry, adds everyday convenience. The lower level offers a spacious family room with a wet bar, tons of storage, and a cold room. Outside, you’ll fall in love with the peaceful and private backyard, featuring a hot tub, fenced dog run, mature trees, and a large deck perfect for relaxing or entertaining, all while enjoying panoramic views of the coulee. With tasteful renovations throughout, including new kitchen, bathrooms, flooring, windows, dual-zone furnace and A/C, and more, this home offers the best of modern living in one of Medicine Hat’s most scenic locations.
| COMMUNITY | Ross Glen |
| PROPERTY TYPE | Detached |
| BUILDING TYPE | House |
| STYLE | 2 Storey |
| YEAR BUILT | 1981 |
| SQUARE FOOTAGE | 3,183 |
| BEDROOMS | 4 |
| BATHROOMS | 3.00 |
| BASEMENT | Full |
| AMENITIES | |
| APPLIANCES | Bar Fridge, Dishwasher, Double Oven, Electric Cooktop, Refrigerator, Washer/Dryer |
| COOLING | Central Air |
| FIREPLACE | Electric |
| FLOORING | Carpet, Vinyl |
| HEATING | Forced Air |
| LAUNDRY | Laundry Room, Sink, Upper Level |
| LOT FEATURES | Back Yard, Backs on to Park/Green Space, Corner Lot, Dog Run Fenced In, Irregular Lot, Landscaped, No Neighbours Behind, Treed |
| PARKING | Double Garage Attached |
| RESTRICTIONS | None Known |
| ROOF | Asphalt Shingle |
| TITLE | Fee Simple |
| BROKER | CIR REALTY |
| ROOMS | DIMENSIONS (m) | LEVEL |
|---|---|---|
| Other | 6`0" x 7`4" | Basement |
| Game Room | 33`0" x 18`7" | Basement |
| Storage | 9`3" x 7`0" | Basement |
| Furnace/Utility Room | 13`5" x 13`3" | Basement |
| 2pc Bathroom | 4`8" x 7`2" | Main |
| Dining Room | 14`8" x 26`10" | Main |
| Kitchen | 21`9" x 15`6" | Main |
| Living Room | 19`1" x 15`7" | Main |
| Bedroom | 12`0" x 13`4" | Main |
| Mud Room | 18`2" x 8`5" | Main |
| 4pc Bathroom | 5`11" x 13`3" | Second |
| 5pc Ensuite bath | 13`7" x 19`3" | Second |
| Bedroom | 18`4" x 13`4" | Second |
| Bedroom | 15`6" x 11`11" | Second |
| Laundry | 9`5" x 6`11" | Second |
| Bedroom - Primary | 20`2" x 16`10" | Second |
| Walk-In Closet | 10`4" x 5`11" | Second |
| Walk-In Closet | 5`5" x 8`0" | Second |
| Walk-In Closet | 9`1" x 4`11" | Second |

