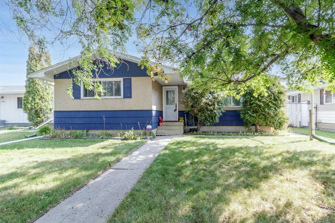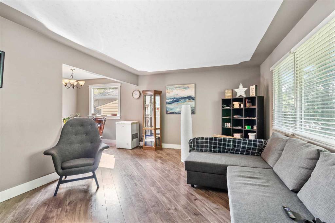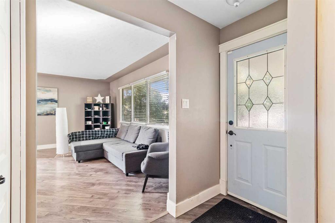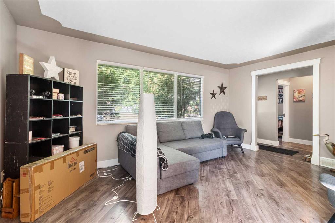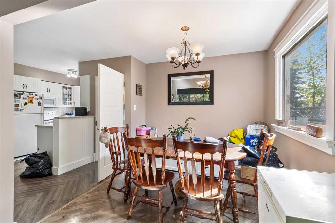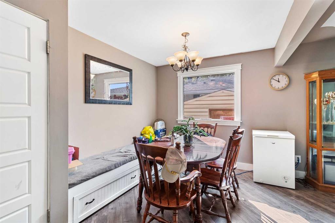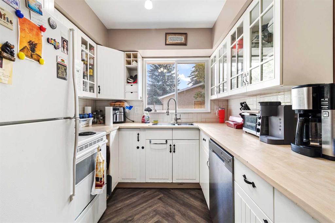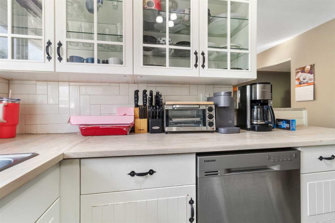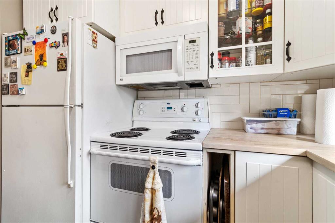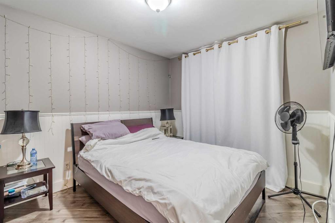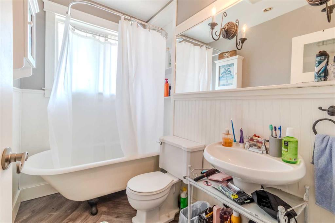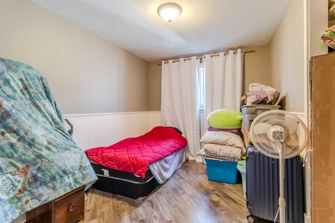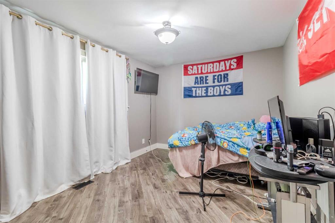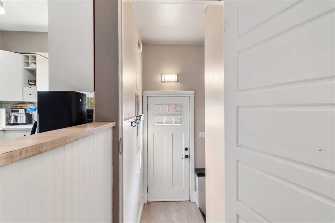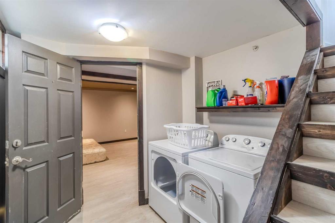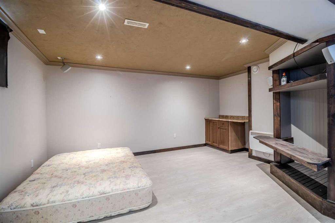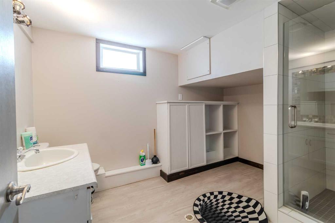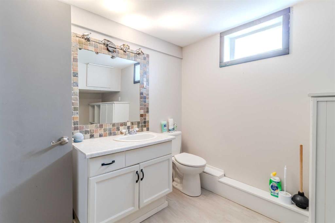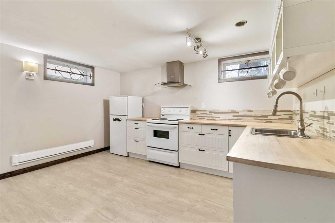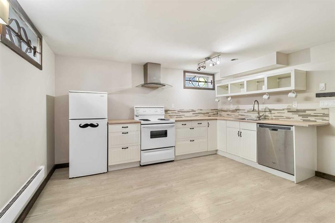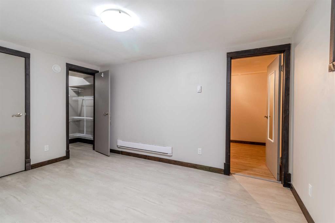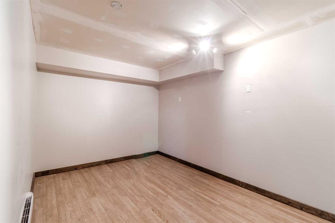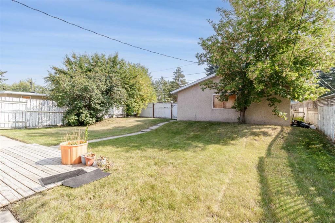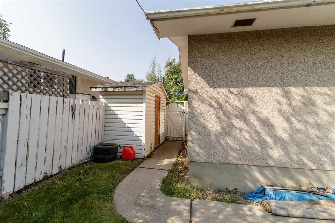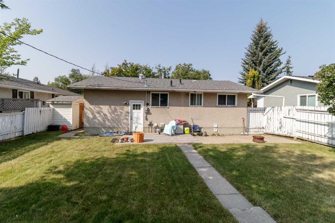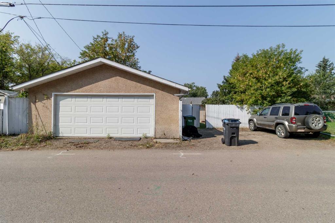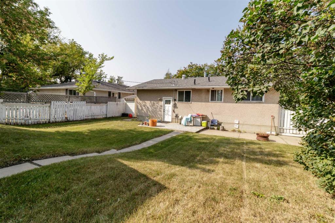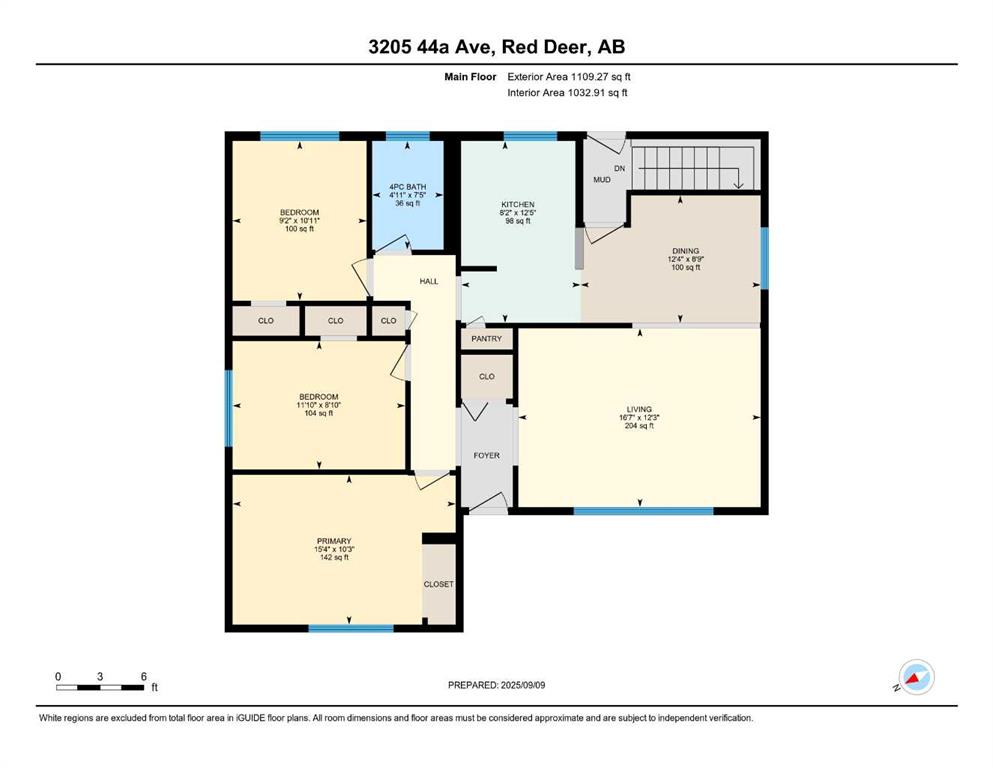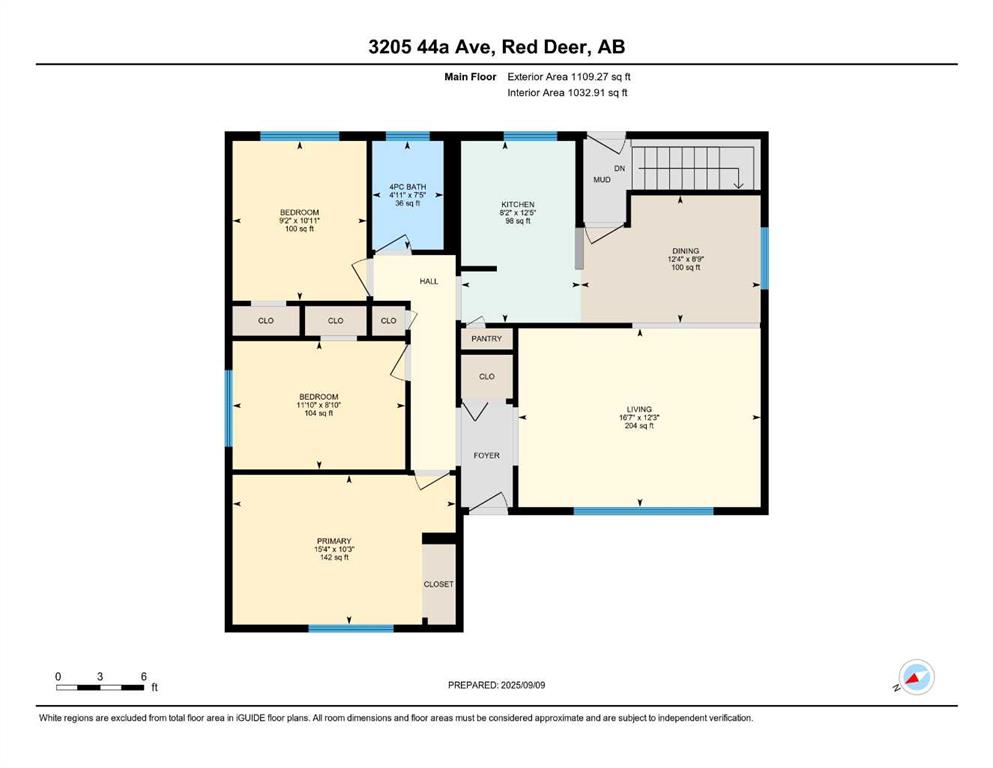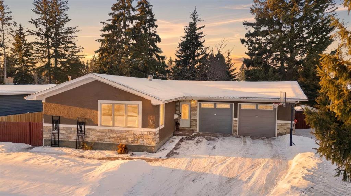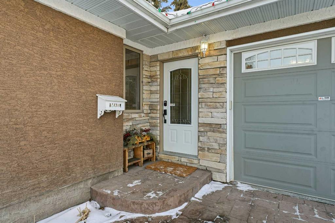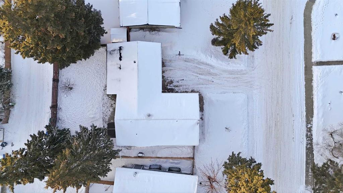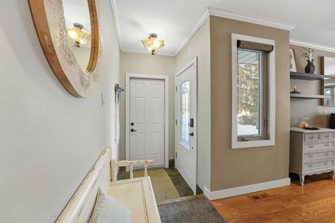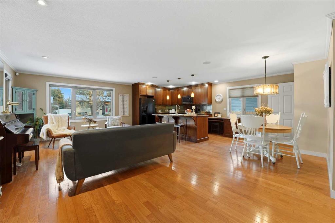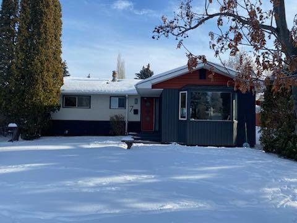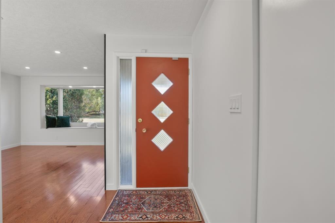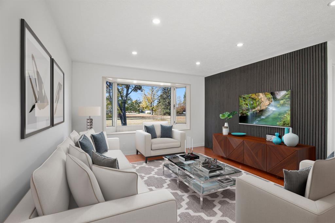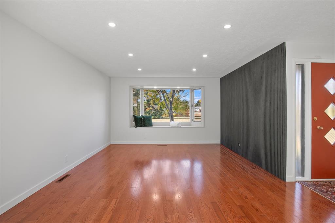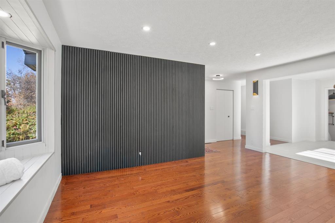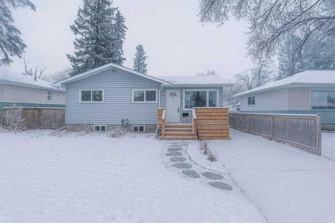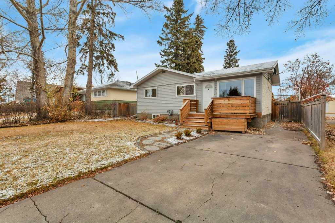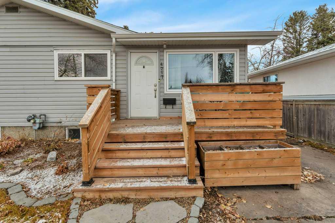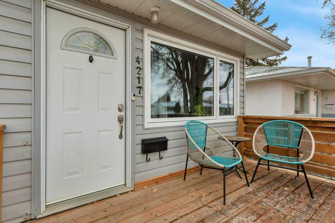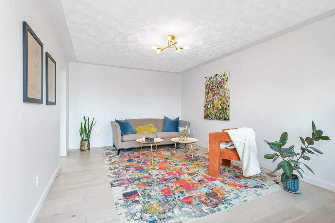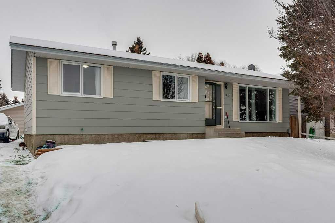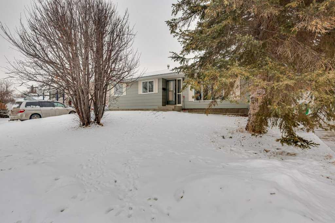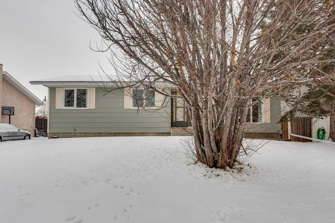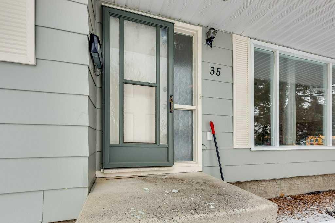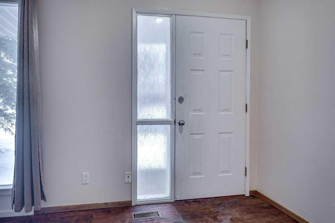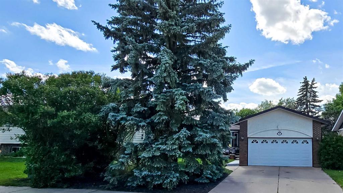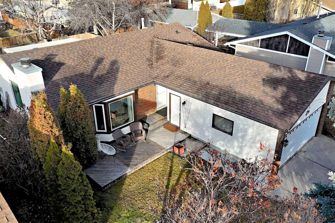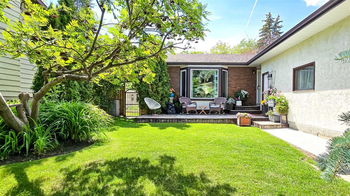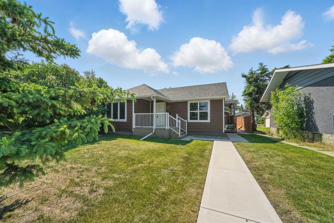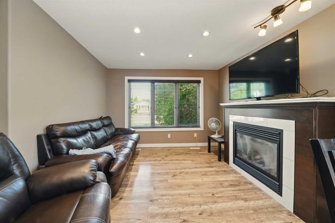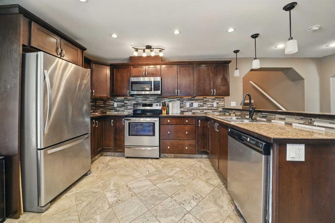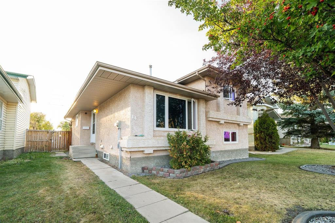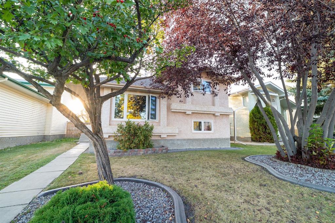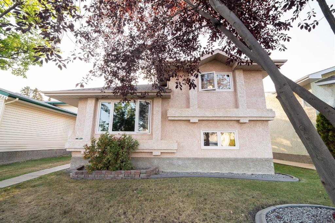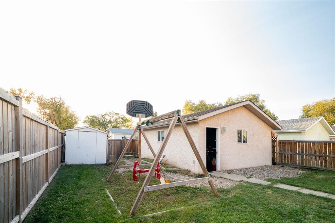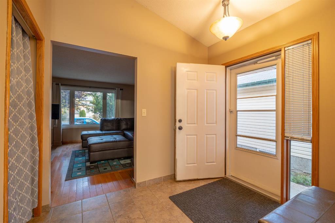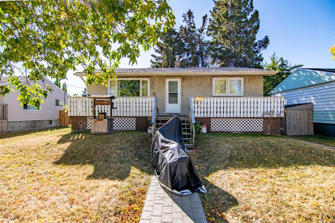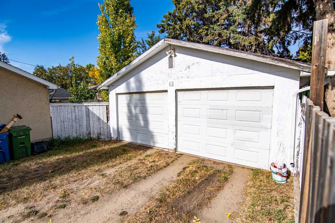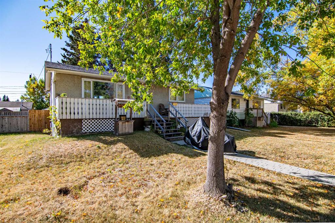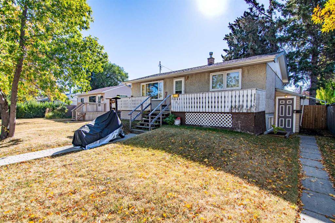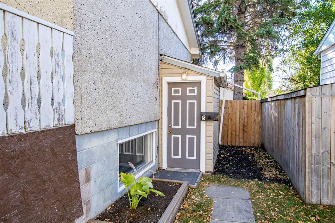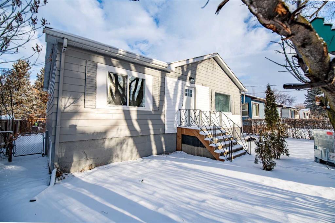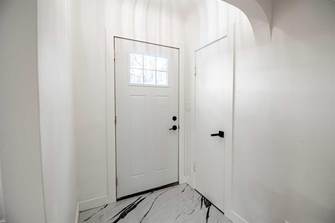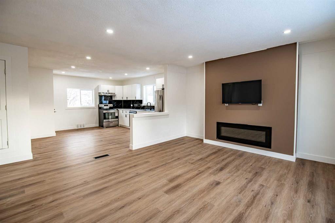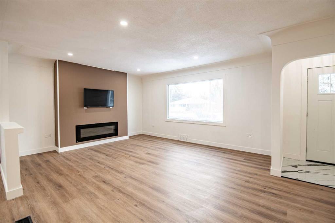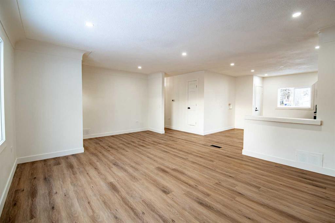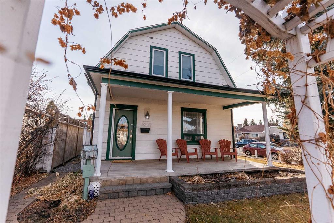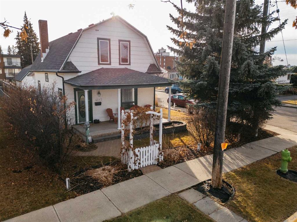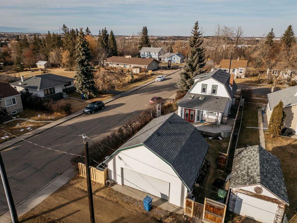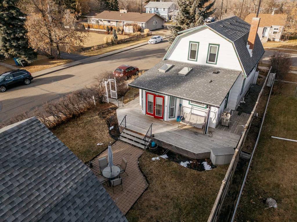3205 44A Avenue
Red Deer T4N 3J6
MLS® Number: A2255137
$ 439,900
4
BEDROOMS
2 + 0
BATHROOMS
1961
YEAR BUILT
Welcome to this fantastic legal suite in the desirable Mountview neighbourhood! Situated on a generous lot, this property features a fully legal basement suite and a large detached garage, offering flexibility, functionality, and added value. The main floor suite offers 3 spacious bedrooms and 1 full bath, with bright living areas and a functional kitchen — perfect for a family or owner-occupier. Downstairs, the legal basement suite includes 1 bedroom, a 3-piece bathroom, and a comfortable living space, along with a bonus oversized storage room that tenants will appreciate. Shared laundry is conveniently located in a common area downstairs. Outside, enjoy the benefits of a large lot with ample yard space and a detached garage, ideal for additional storage, parking, or workshop use. This Mountview gem checks all the boxes.
| COMMUNITY | Mountview |
| PROPERTY TYPE | Detached |
| BUILDING TYPE | House |
| STYLE | Bungalow |
| YEAR BUILT | 1961 |
| SQUARE FOOTAGE | 1,109 |
| BEDROOMS | 4 |
| BATHROOMS | 2.00 |
| BASEMENT | Full |
| AMENITIES | |
| APPLIANCES | Dishwasher, Microwave, Refrigerator, Stove(s), Washer/Dryer, Window Coverings |
| COOLING | None |
| FIREPLACE | N/A |
| FLOORING | Laminate, Tile |
| HEATING | Forced Air |
| LAUNDRY | Common Area, In Basement |
| LOT FEATURES | Back Lane, Back Yard, Lawn |
| PARKING | Double Garage Detached, Off Street |
| RESTRICTIONS | None Known |
| ROOF | Asphalt Shingle |
| TITLE | Fee Simple |
| BROKER | Royal LePage Network Realty Corp. |
| ROOMS | DIMENSIONS (m) | LEVEL |
|---|---|---|
| Kitchen | 12`9" x 13`9" | Basement |
| Living Room | 11`4" x 15`8" | Basement |
| Bedroom | 9`4" x 13`9" | Basement |
| Den | 8`8" x 13`6" | Basement |
| 3pc Bathroom | Basement | |
| Kitchen | 12`5" x 8`2" | Main |
| Living Room | 12`3" x 16`7" | Main |
| Dining Room | 8`9" x 12`4" | Main |
| Bedroom - Primary | 110`3" x 15`4" | Main |
| Bedroom | 8`10" x 11`10" | Main |
| Bedroom | 10`11" x 9`2" | Main |
| 4pc Bathroom | Main |

