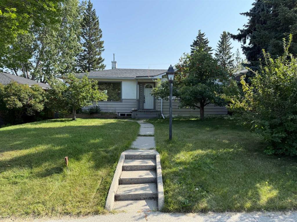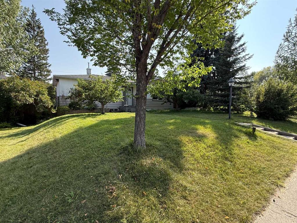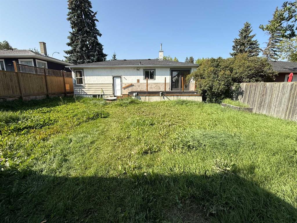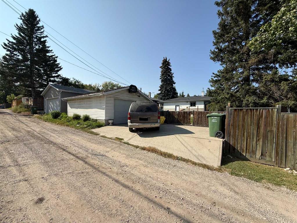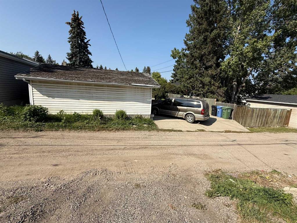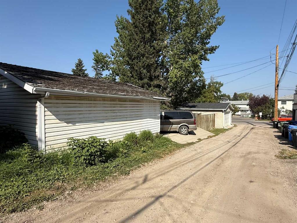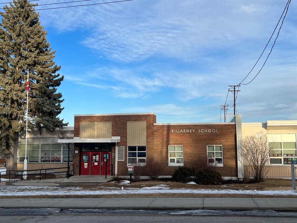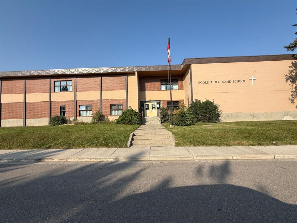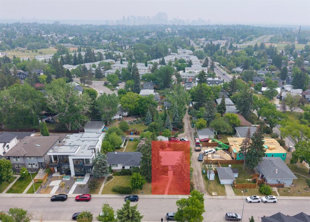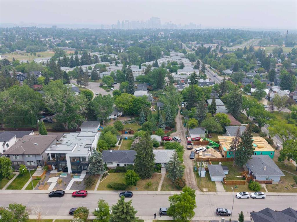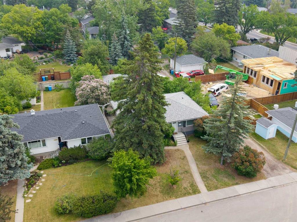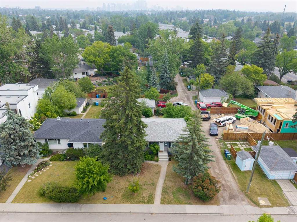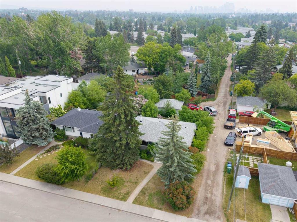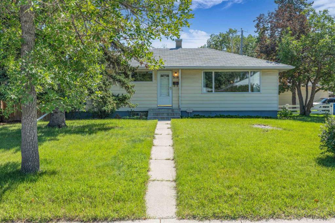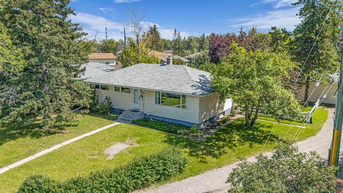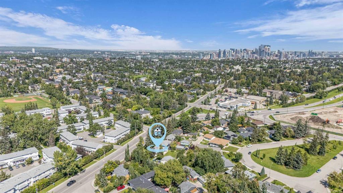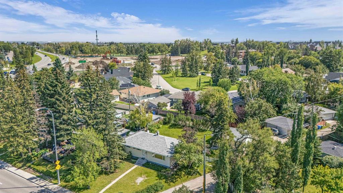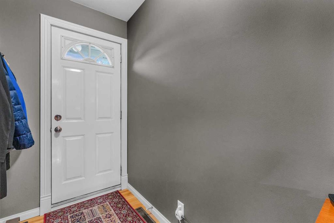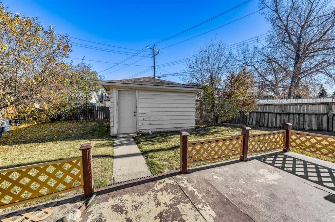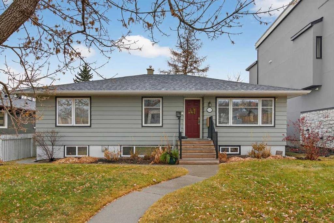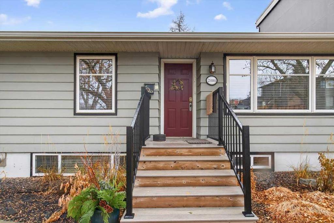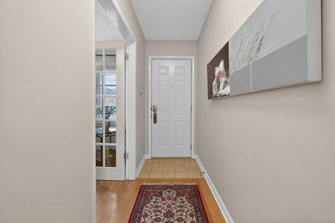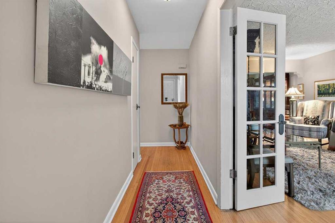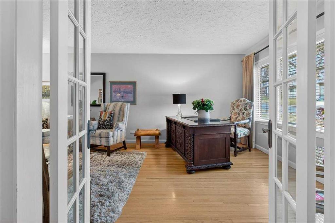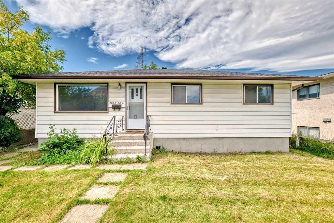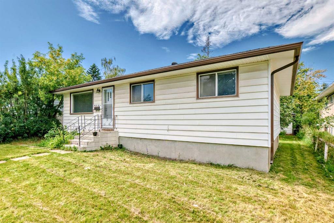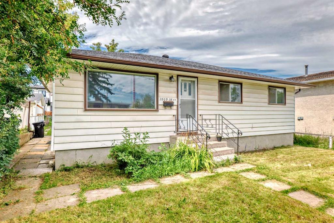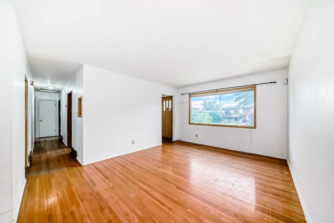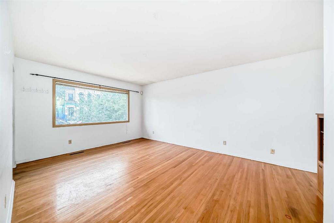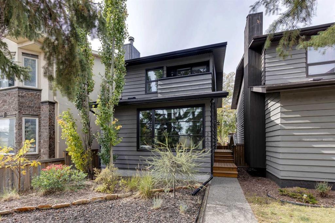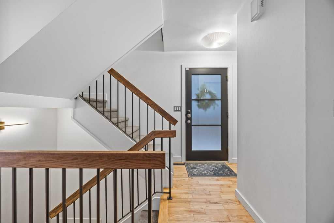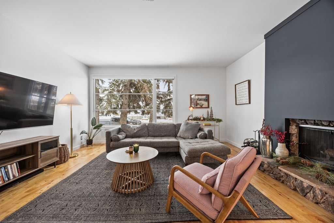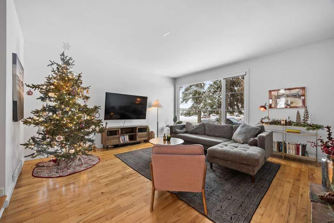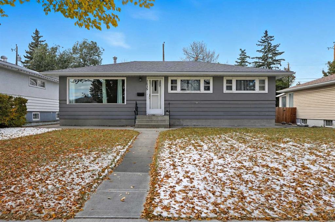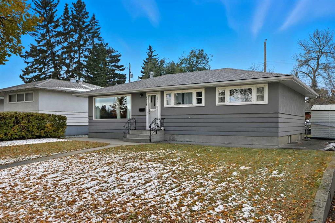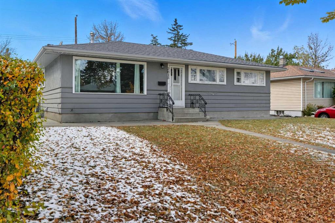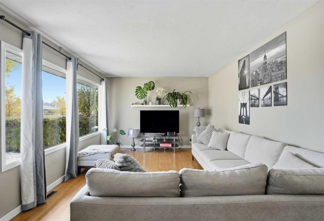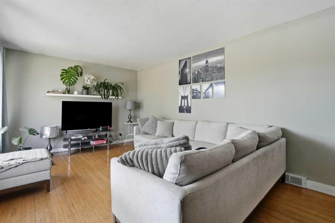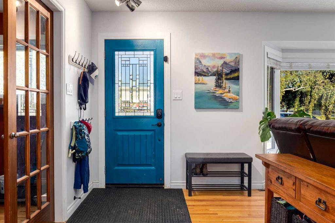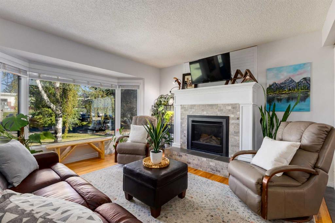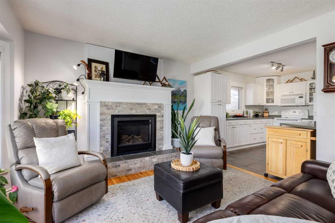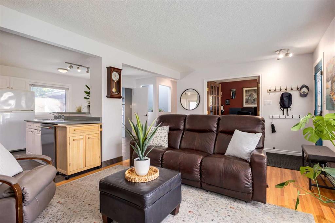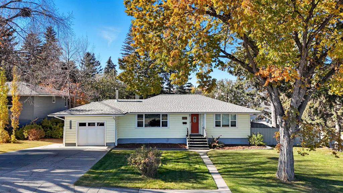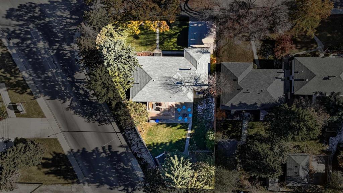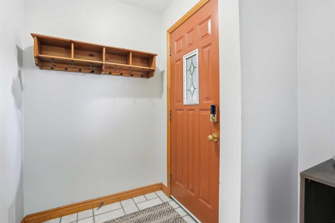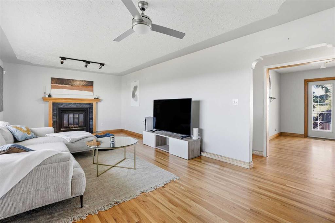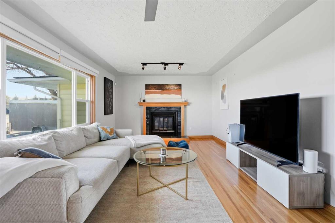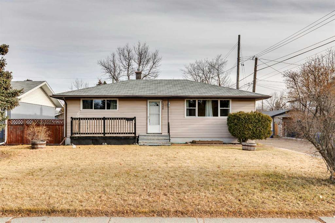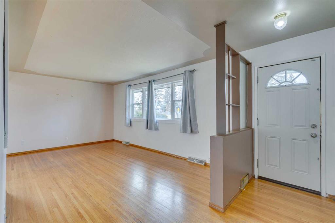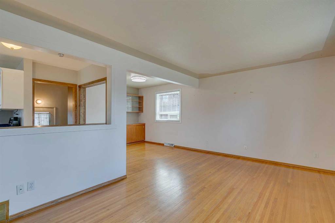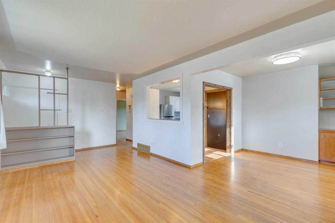3243 Kenmare Crescent SW
Calgary T3E 4R4
MLS® Number: A2254328
$ 749,900
2
BEDROOMS
1 + 0
BATHROOMS
1,018
SQUARE FEET
1952
YEAR BUILT
Attention Builders & Developers! Incredible price for a fantastic redevelopment lot!! Don't miss out on this rare chance to secure a highly sought-after redevelopment lot in one of Calgary's most desirable inner-city communities—Killarney. Located on a quiet, family-friendly Crescent, this expansive 50' x 120' DC zoned lot, is an ideal canvas for a stunning semi-detached infill project. With its south-facing backyard, this property offers the perfect orientation for maximizing natural light and outdoor living spaces. No power poles at the rear to develop around. The generous lot size also provides ample room for spacious, high-demand units that will appeal to Calgary's growing inner-city market. Killarney is renowned for its tree-lined streets, proximity to schools, parks, shopping, and transit, making it a prime location for homeowners seeking convenience and charm. Whether you're looking to build two luxury duplex homes, or perhaps a large single home on a quiet Crescent, this lot offers the flexibility and potential for a strong return on investment. This property is being offered below land value—seize this opportunity to build in a community with immense growth potential.
| COMMUNITY | Killarney/Glengarry |
| PROPERTY TYPE | Detached |
| BUILDING TYPE | House |
| STYLE | Bungalow |
| YEAR BUILT | 1952 |
| SQUARE FOOTAGE | 1,018 |
| BEDROOMS | 2 |
| BATHROOMS | 1.00 |
| BASEMENT | Full, Partially Finished |
| AMENITIES | |
| APPLIANCES | None |
| COOLING | None |
| FIREPLACE | N/A |
| FLOORING | Hardwood |
| HEATING | Central |
| LAUNDRY | In Basement |
| LOT FEATURES | Back Lane, Back Yard, Cul-De-Sac, Level, Rectangular Lot |
| PARKING | Double Garage Detached |
| RESTRICTIONS | None Known |
| ROOF | Asphalt Shingle |
| TITLE | Fee Simple |
| BROKER | Real Broker |
| ROOMS | DIMENSIONS (m) | LEVEL |
|---|---|---|
| Kitchen | 9`11" x 9`11" | Main |
| Dining Room | 9`11" x 9`4" | Main |
| Living Room | 17`11" x 12`7" | Main |
| Bedroom - Primary | 13`4" x 11`6" | Main |
| Bedroom | 11`11" x 8`9" | Main |
| 4pc Bathroom | 8`4" x 5`11" | Main |

