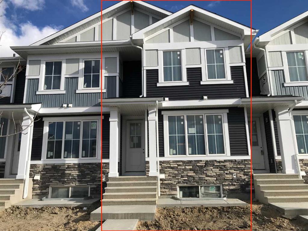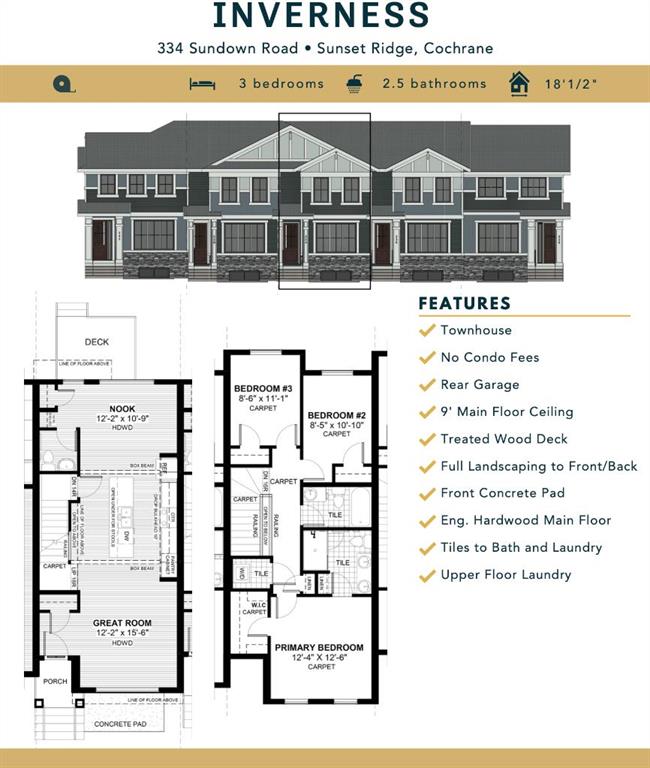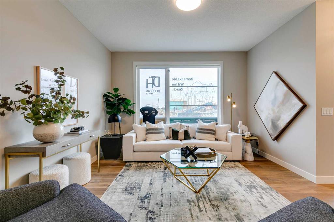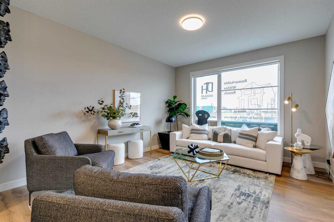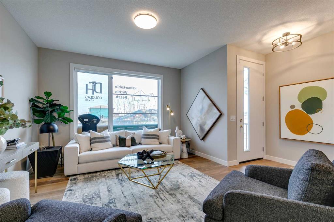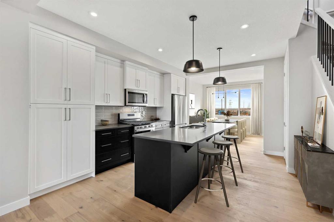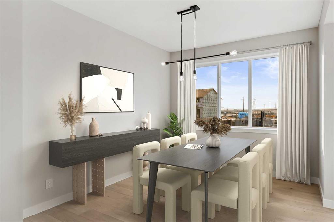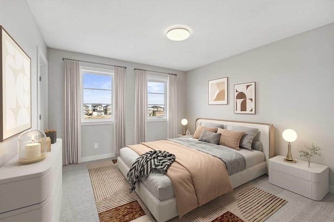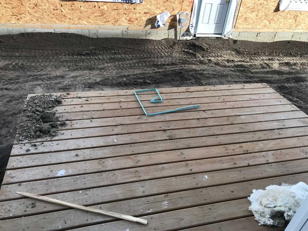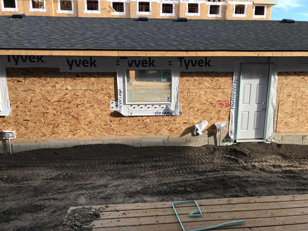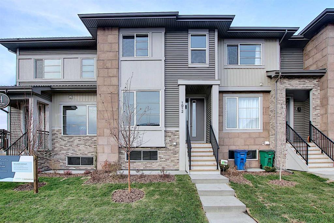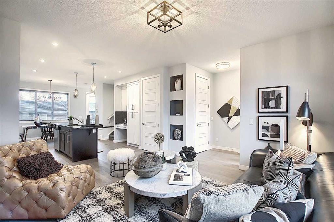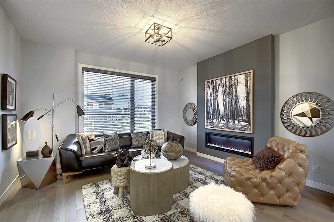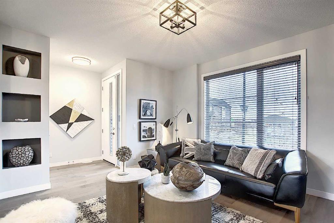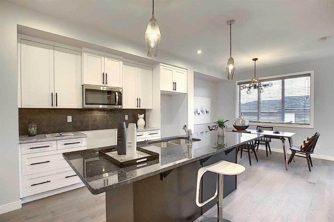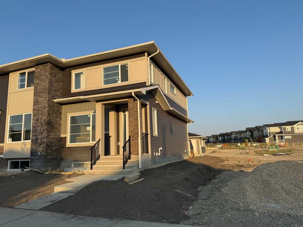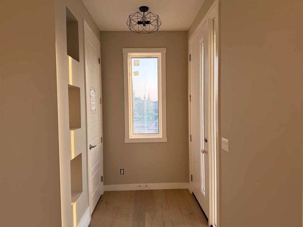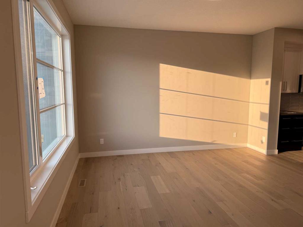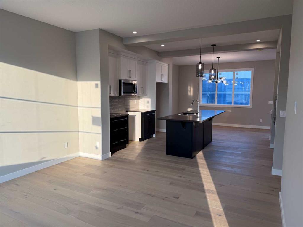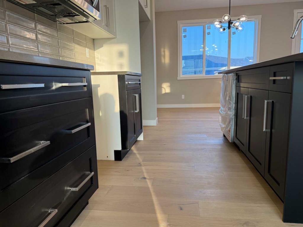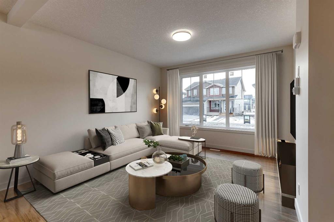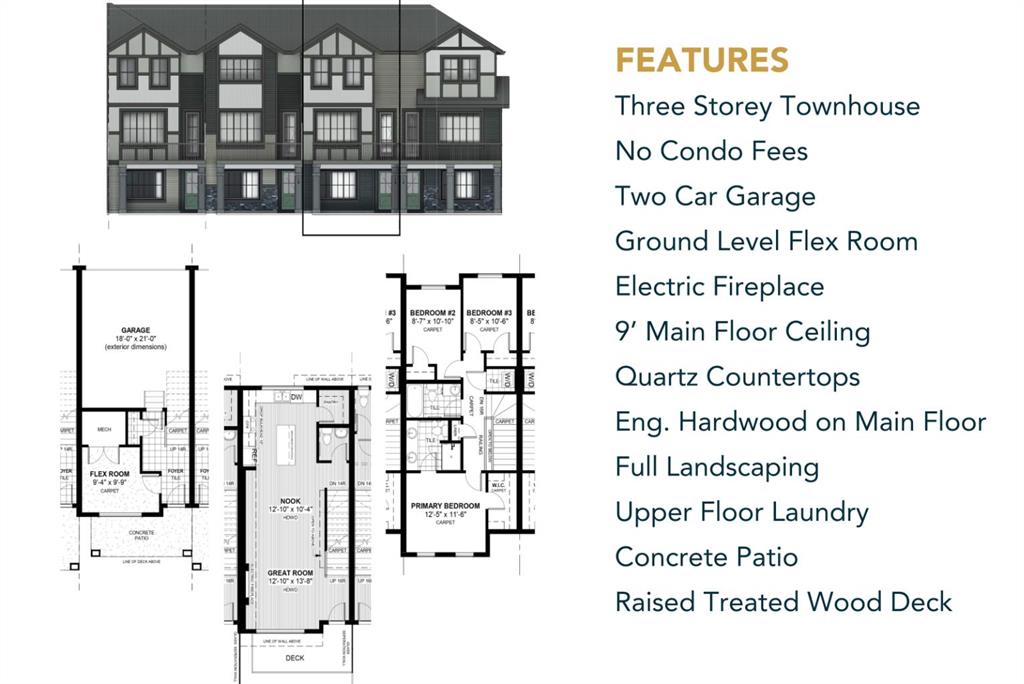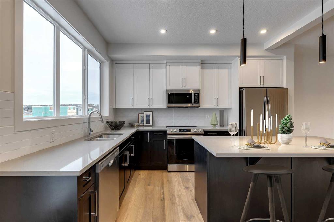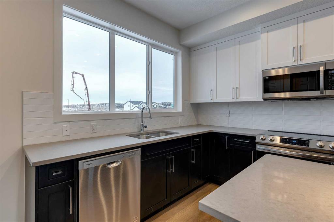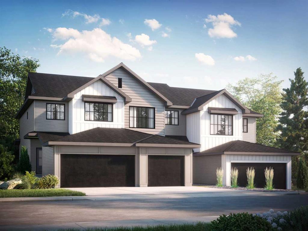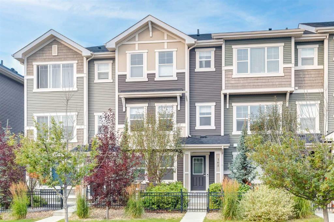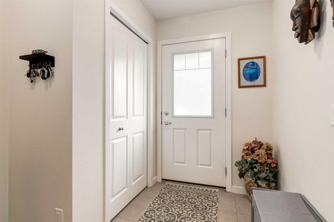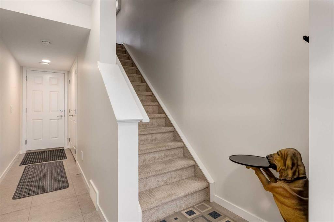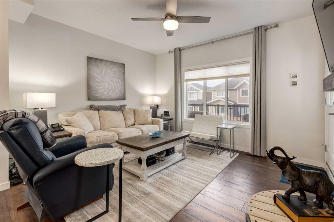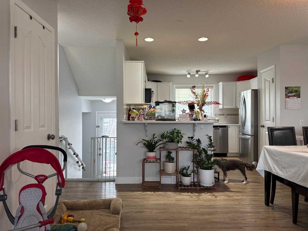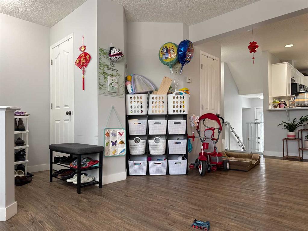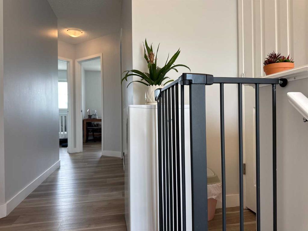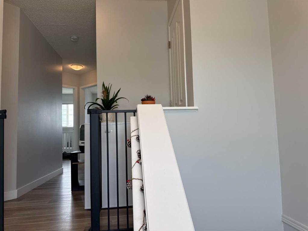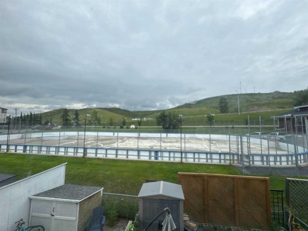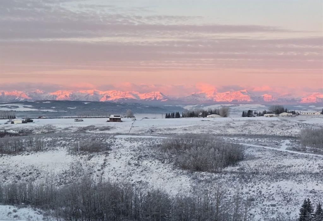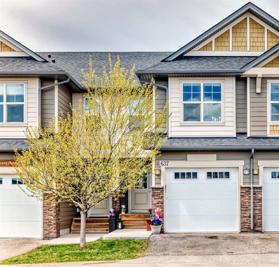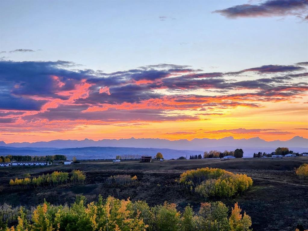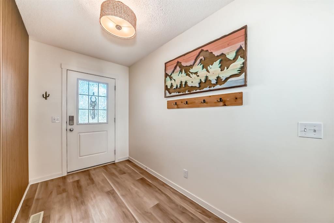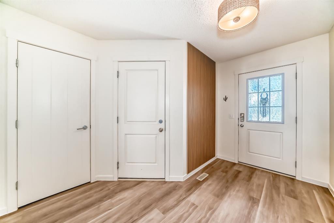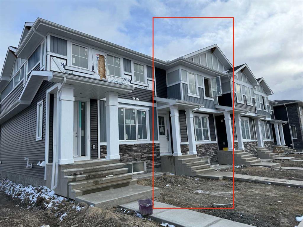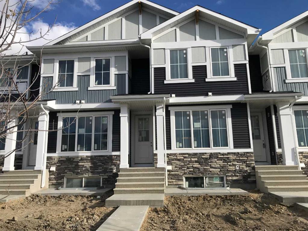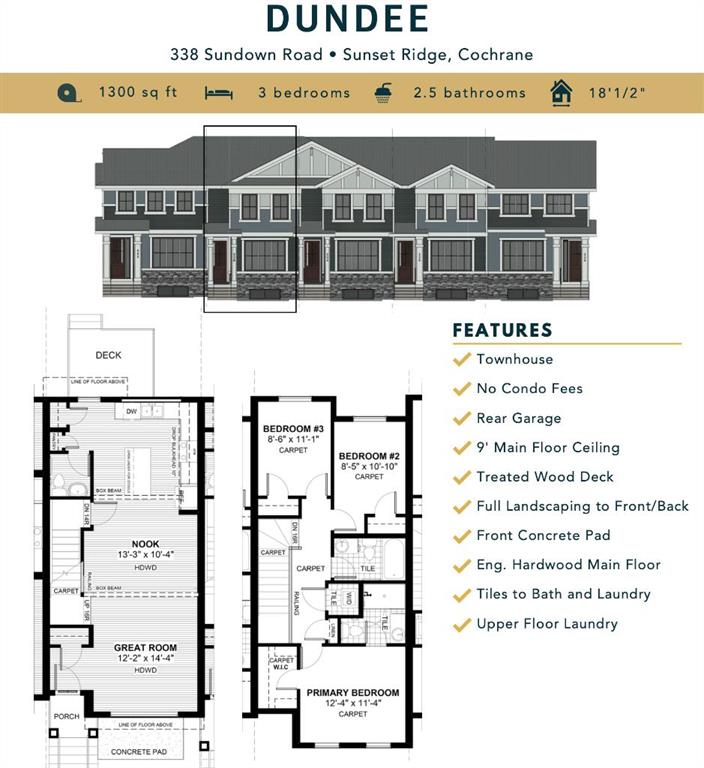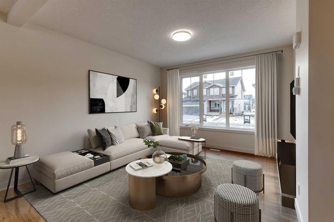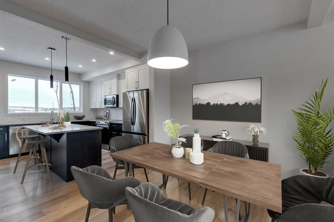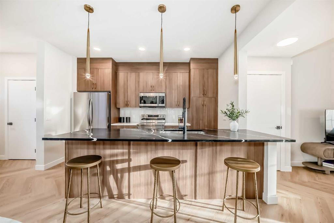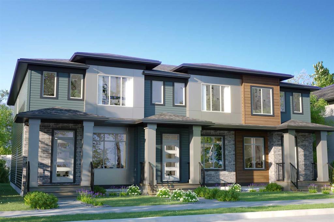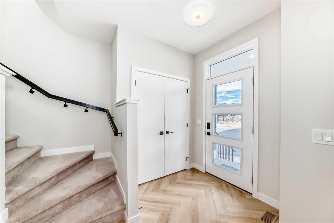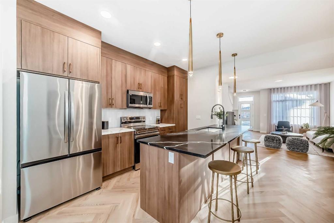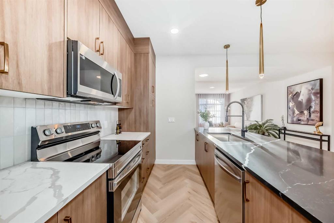334 Sundown Road
Cochrane T4C 3H2
MLS® Number: A2265343
$ 479,900
3
BEDROOMS
2 + 1
BATHROOMS
1,336
SQUARE FEET
2025
YEAR BUILT
Excellent Value in Sunset Ridge || Introducing the Inverness by Douglas Homes Master Builder — a beautifully designed west-facing townhouse offering 3 bedrooms, 2.5 bathrooms, a full basement, and a rear detached garage. With no condo fees and complete front-and-back landscaping, this home blends modern comfort with practical, low-maintenance living. Step inside and you’re welcomed by an open, airy main floor with 9-foot ceilings and abundant natural light. The layout creates a comfortable flow from the living room to the dining nook, leading into an L-shaped kitchen with a window overlooking the east-facing backyard — a thoughtful touch that adds both light and function. Premium finishes include engineered hardwood floors, quartz countertops, and stainless-steel appliances. Upstairs, the spacious primary suite features a walk-in closet and private ensuite, with two additional bedrooms and a convenient upper-floor laundry. Outside, you’ll find a treated wood deck, front concrete pad, and a fully landscaped, fenced yard ready to enjoy. All this in a sought-after community close to schools, pathways, and mountain views — move-in ready in around 90 days. Key Highlights | Townhouse | No Condo Fees | Rear Garage | Full Landscaping (Front & Back) | 9' Ceilings | Quartz Counters | Engineered Hardwood on Main | Upper Floor Laundry | Treated Wood Deck | Front Concrete Pad. *** Please note: Landscaping and yard completion are seasonal items and subject to weather conditions.
| COMMUNITY | Sunset Ridge |
| PROPERTY TYPE | Row/Townhouse |
| BUILDING TYPE | Five Plus |
| STYLE | Townhouse |
| YEAR BUILT | 2025 |
| SQUARE FOOTAGE | 1,336 |
| BEDROOMS | 3 |
| BATHROOMS | 3.00 |
| BASEMENT | Full |
| AMENITIES | |
| APPLIANCES | Dishwasher, Electric Stove, Microwave Hood Fan, Refrigerator |
| COOLING | None |
| FIREPLACE | N/A |
| FLOORING | Carpet, Ceramic Tile, Laminate |
| HEATING | Forced Air, Natural Gas |
| LAUNDRY | Upper Level |
| LOT FEATURES | Back Lane, Back Yard, Landscaped |
| PARKING | Double Garage Detached |
| RESTRICTIONS | None Known |
| ROOF | Asphalt Shingle |
| TITLE | Fee Simple |
| BROKER | MaxWell Canyon Creek |
| ROOMS | DIMENSIONS (m) | LEVEL |
|---|---|---|
| Nook | 12`2" x 10`9" | Main |
| Kitchen | 13`6" x 15`6" | Main |
| Great Room | 12`2" x 15`6" | Main |
| 2pc Bathroom | Main | |
| Bedroom - Primary | 12`4" x 12`6" | Upper |
| Bedroom | 8`6" x 11`1" | Upper |
| Bedroom | 8`5" x 10`10" | Upper |
| 3pc Ensuite bath | Upper | |
| 4pc Bathroom | Upper |

