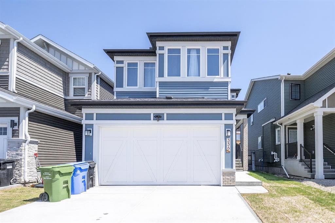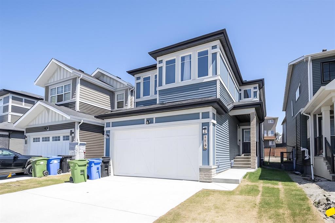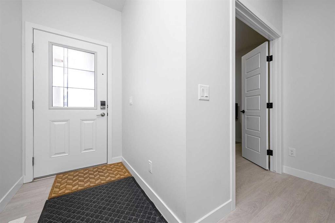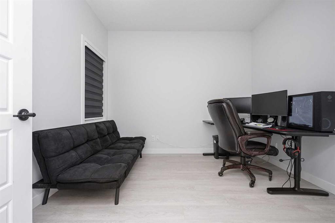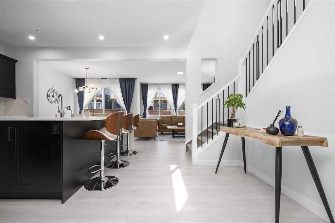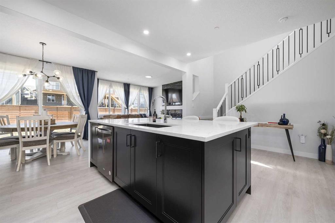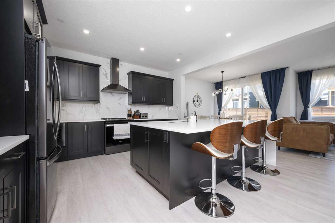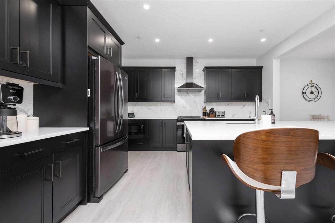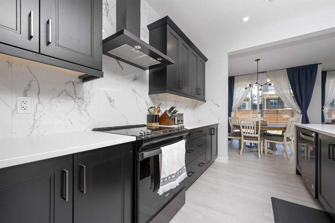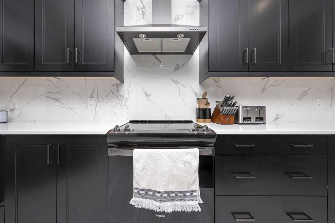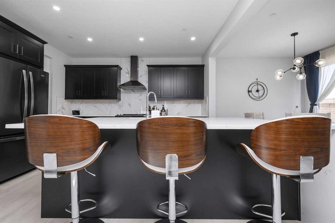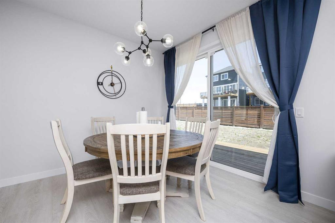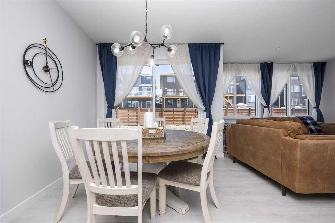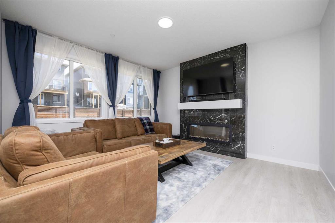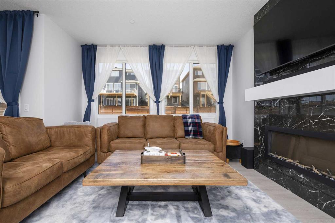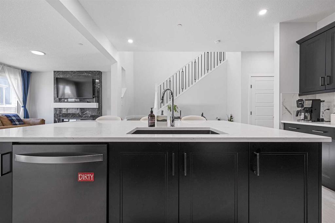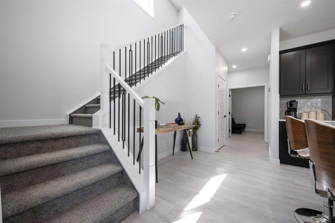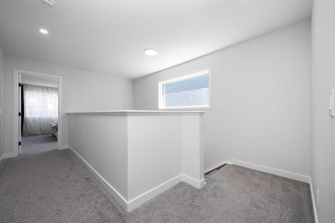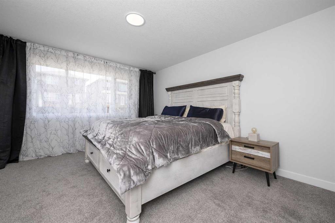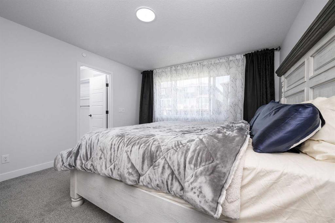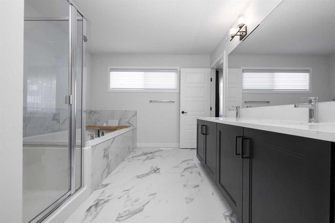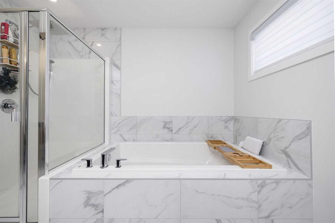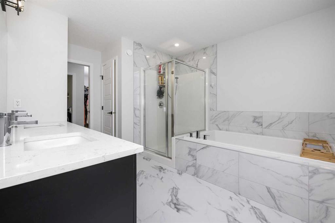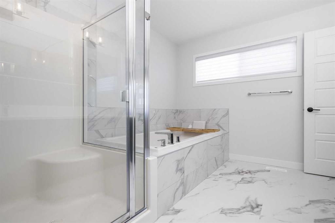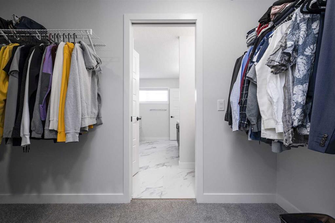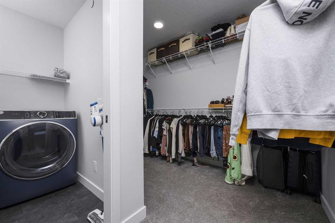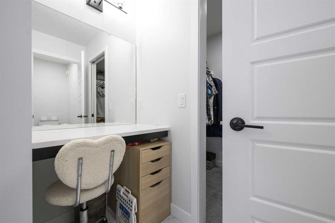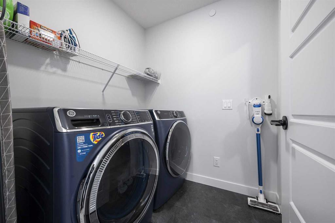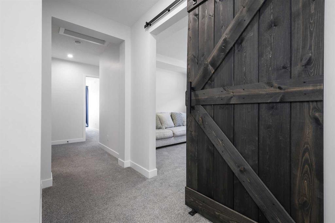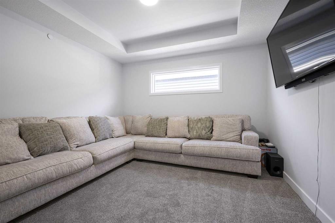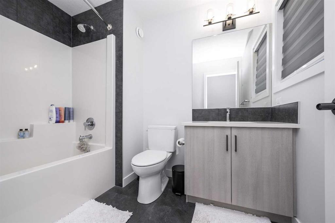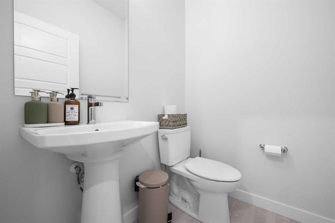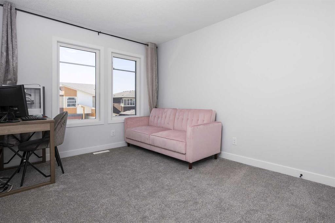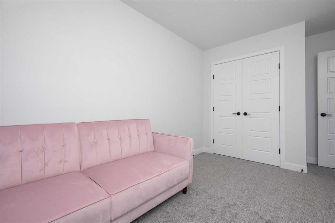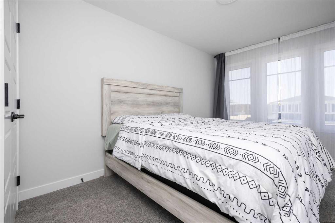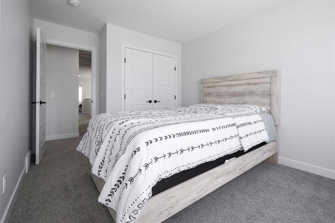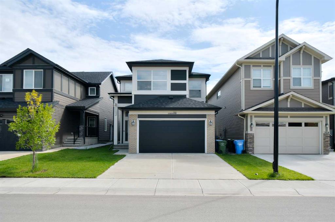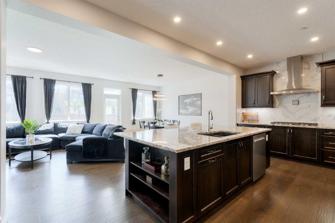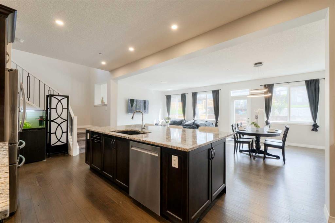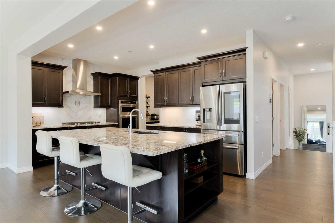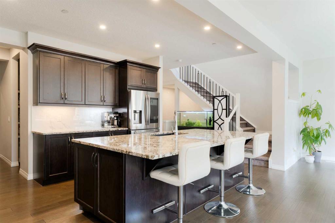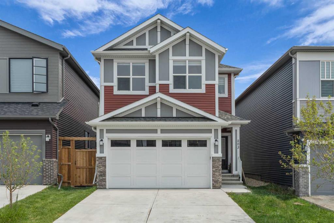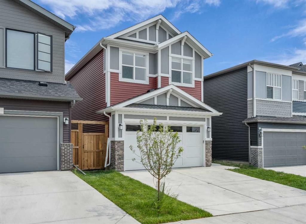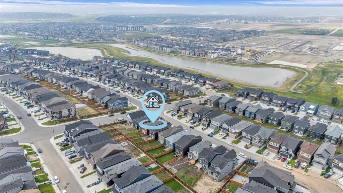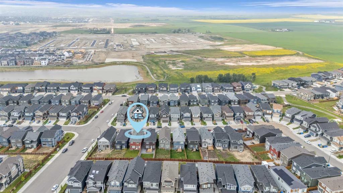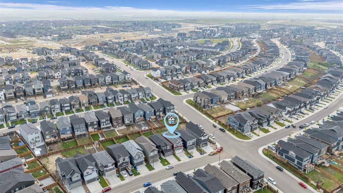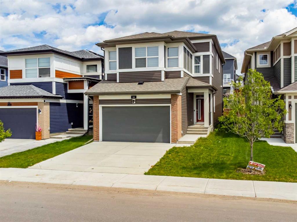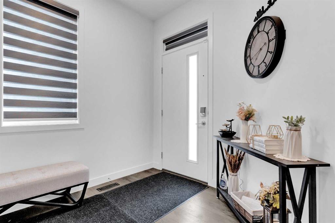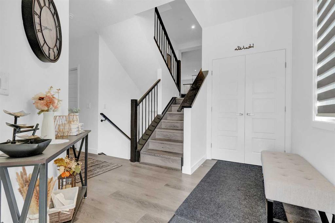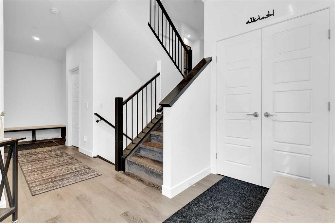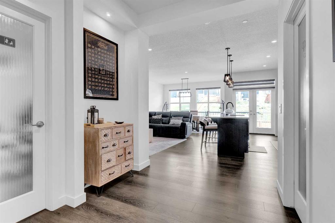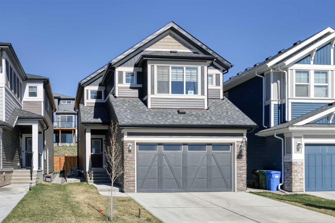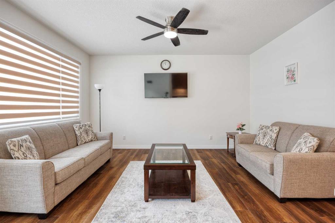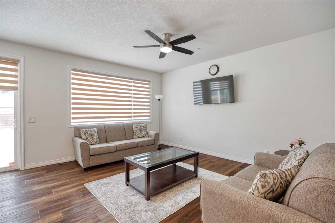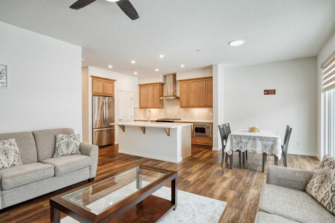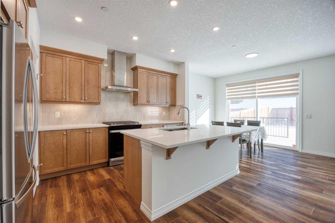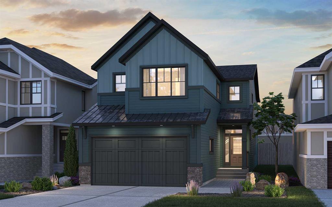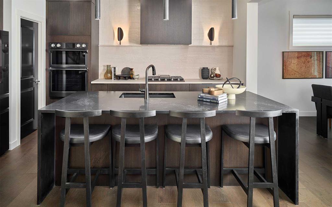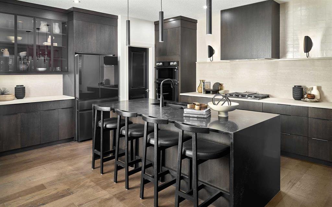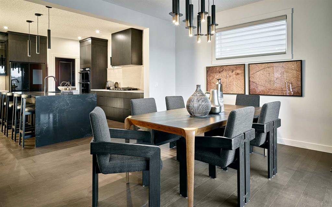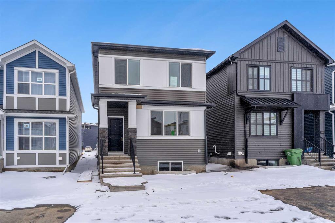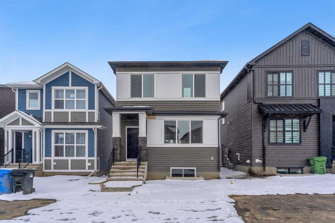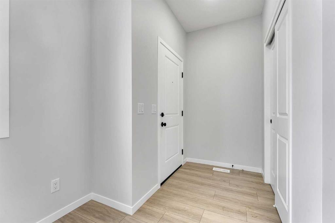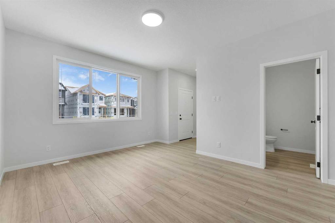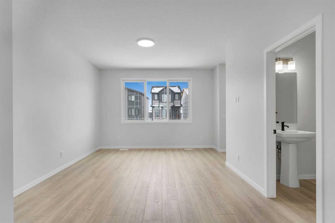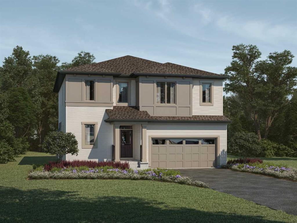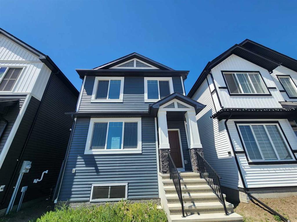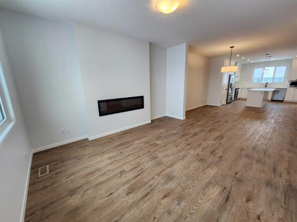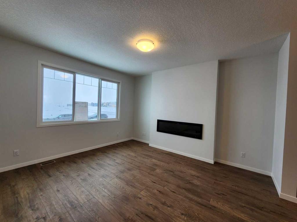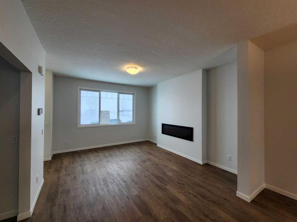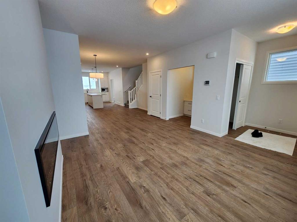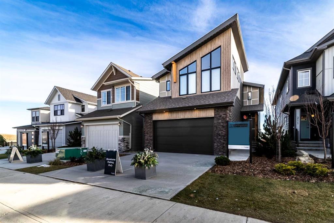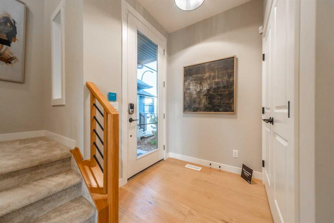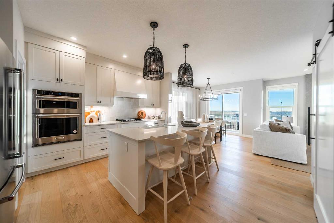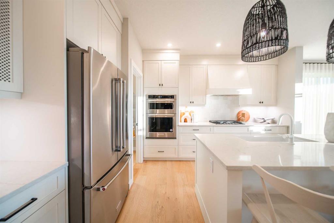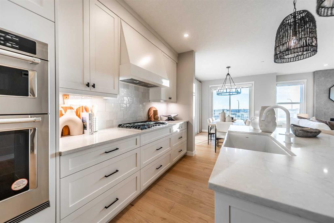336 Lucas Way NW
Calgary T3P 0R5
MLS® Number: A2237148
$ 818,900
3
BEDROOMS
2 + 1
BATHROOMS
2,317
SQUARE FEET
2022
YEAR BUILT
Welcome to 336 Lucas Way NW – a beautifully upgraded, solar-equipped, and energy-efficient home in the growing community of Livingston! The main floor offers a bright open-concept design with a versatile office/den and half bath. The gourmet kitchen features a quartz waterfall island, stainless steel appliances, and a walk-through pantry that connects to the mudroom. The great room is highlighted by a modern electric fireplace, and a side entry. Upstairs, the primary suite includes a 5-piece ensuite with dual vanities, soaker tub, glass shower, and make-up desk, plus a spacious walk-in closet. Two oversized bedrooms, a central bonus room, and a laundry room with linen storage complete the upper level. Outside, enjoy a 10’ x 10’ deck, while the double garage is EV-ready. Additional features include central A/C, triple-pane windows, tankless water heater, high-efficiency furnace, and a 9’ basement ceiling for future development. This home combines style, comfort, and sustainability in one of Calgary’s most family-friendly communities—just minutes from parks, schools, and amenities.
| COMMUNITY | Livingston |
| PROPERTY TYPE | Detached |
| BUILDING TYPE | House |
| STYLE | 2 Storey |
| YEAR BUILT | 2022 |
| SQUARE FOOTAGE | 2,317 |
| BEDROOMS | 3 |
| BATHROOMS | 3.00 |
| BASEMENT | Separate/Exterior Entry, Full, Unfinished |
| AMENITIES | |
| APPLIANCES | Central Air Conditioner, Dishwasher, Dryer, Electric Stove, Garage Control(s), Range Hood, Refrigerator, Tankless Water Heater, Washer, Window Coverings |
| COOLING | Central Air |
| FIREPLACE | Electric, Living Room |
| FLOORING | Carpet, Tile, Vinyl Plank |
| HEATING | High Efficiency, Natural Gas |
| LAUNDRY | Upper Level |
| LOT FEATURES | Back Yard |
| PARKING | Double Garage Attached, Driveway, Front Drive, Garage Door Opener, In Garage Electric Vehicle Charging Station(s), Insulated |
| RESTRICTIONS | None Known |
| ROOF | Asphalt Shingle |
| TITLE | Fee Simple |
| BROKER | Royal LePage Solutions |
| ROOMS | DIMENSIONS (m) | LEVEL |
|---|---|---|
| Office | 9`5" x 10`7" | Main |
| Kitchen With Eating Area | 16`1" x 13`8" | Main |
| Dining Room | 10`0" x 101`0" | Main |
| Living Room | 12`11" x 14`0" | Main |
| Pantry | 4`11" x 6`4" | Main |
| Mud Room | 7`5" x 5`1" | Main |
| 2pc Bathroom | 5`3" x 4`9" | Main |
| 4pc Bathroom | 6`6" x 8`7" | Second |
| Laundry | 6`0" x 5`10" | Second |
| Bedroom | 13`1" x 9`1" | Second |
| Bedroom | 9`1" x 12`9" | Second |
| Bonus Room | 11`6" x 12`1" | Second |
| Bedroom - Primary | 14`2" x 12`5" | Second |
| 5pc Ensuite bath | 11`6" x 13`9" | Second |
| Walk-In Closet | 10`11" x 11`0" | Second |

