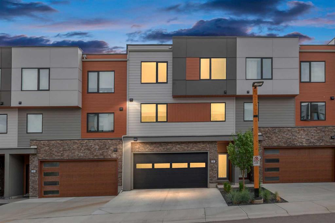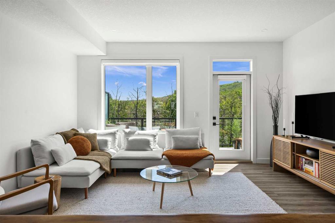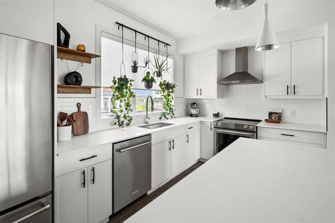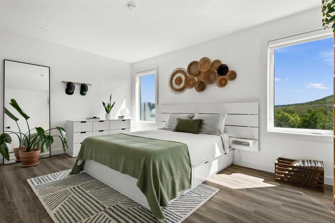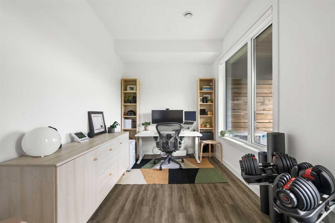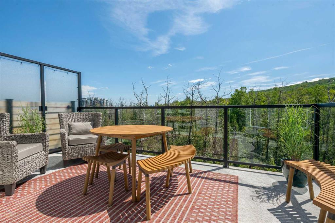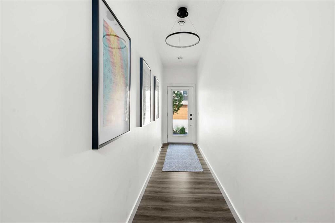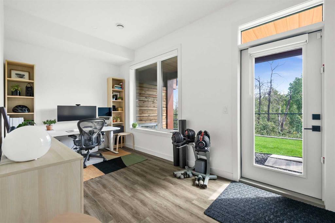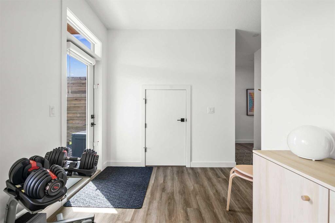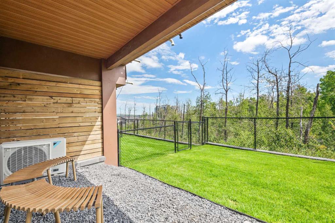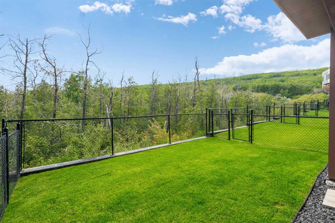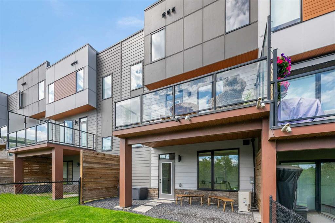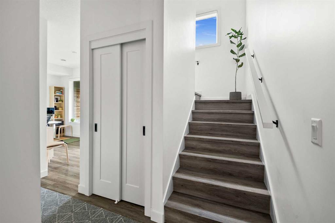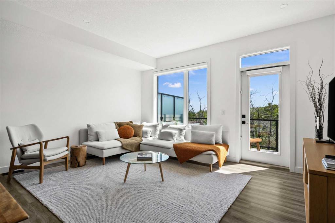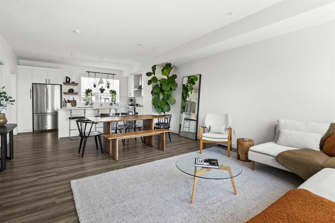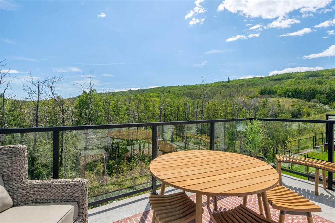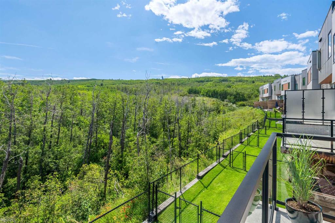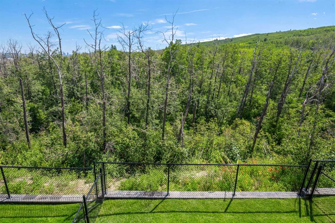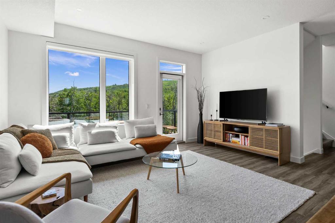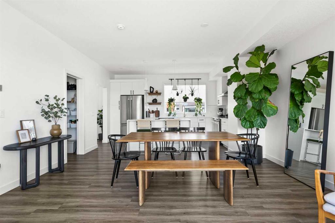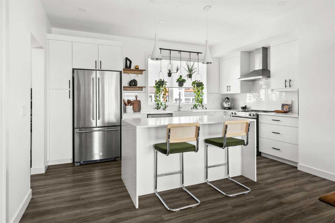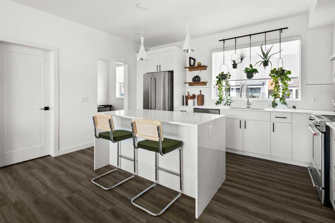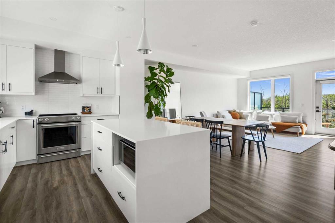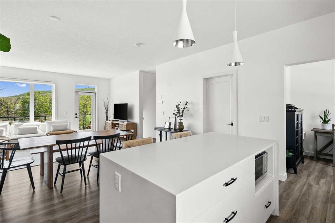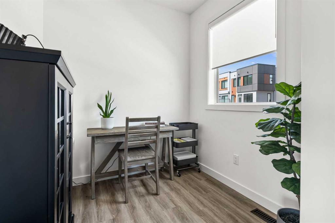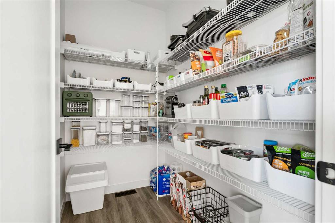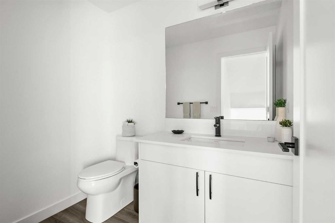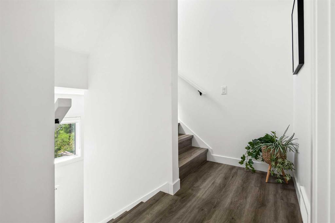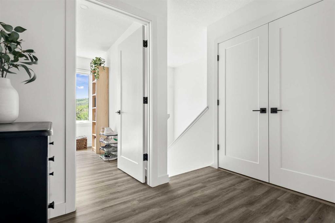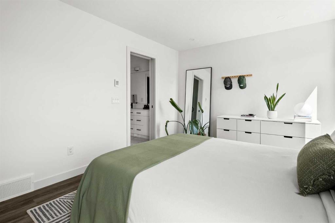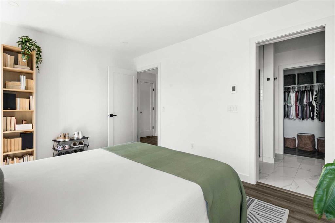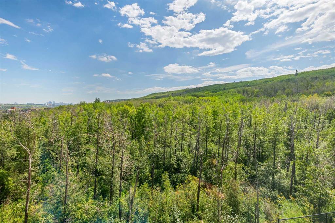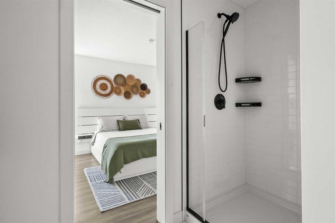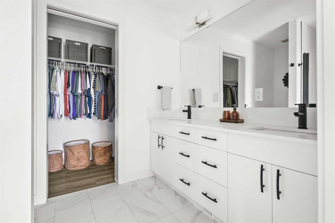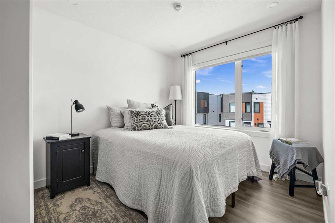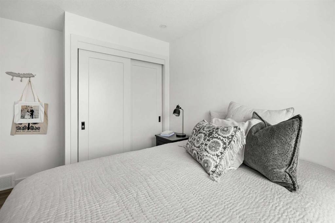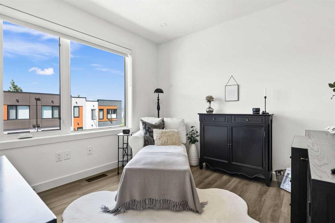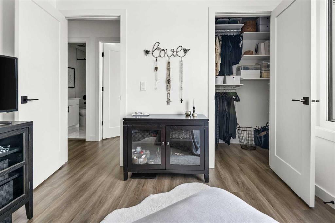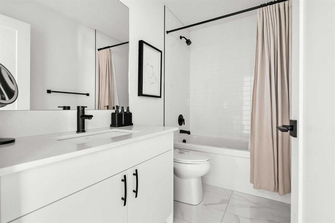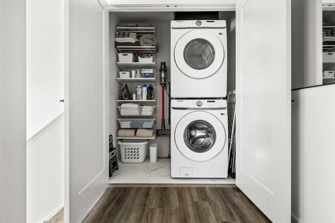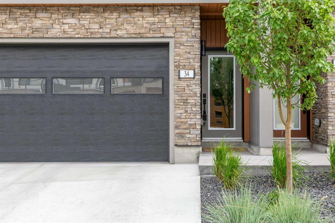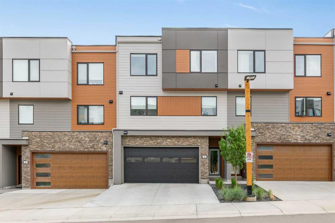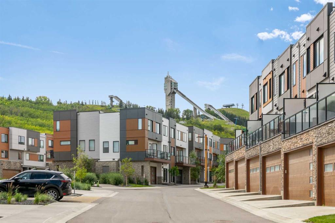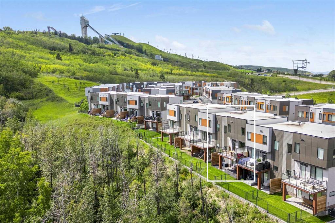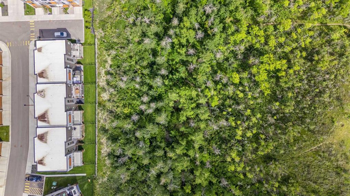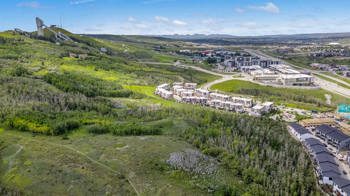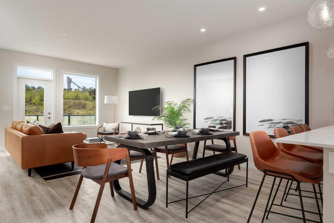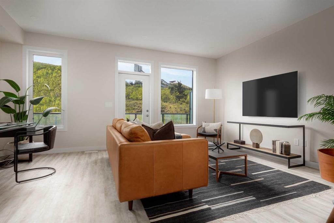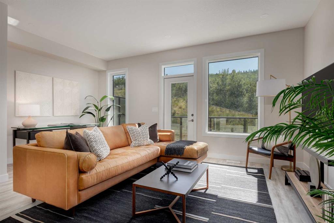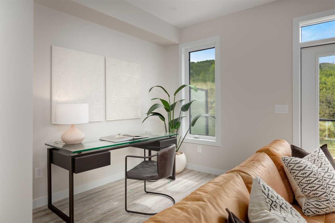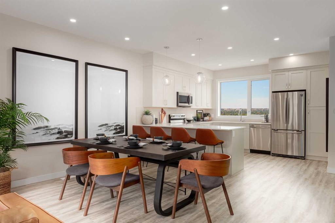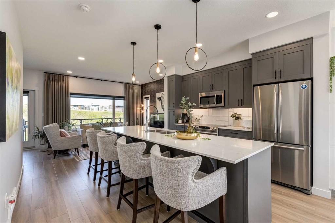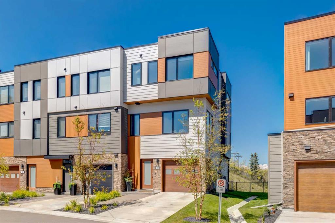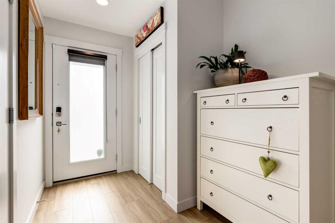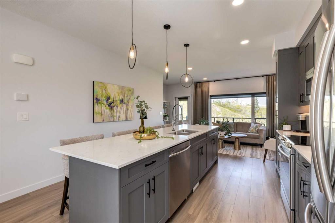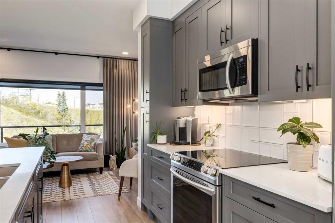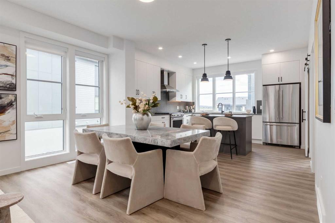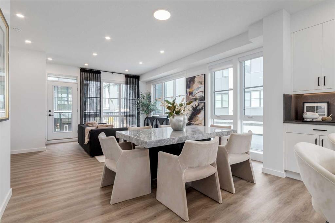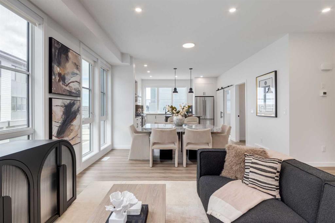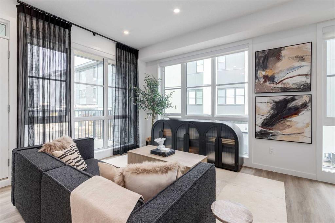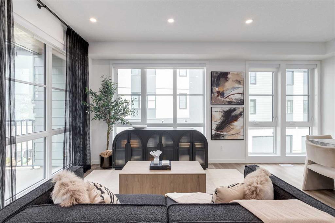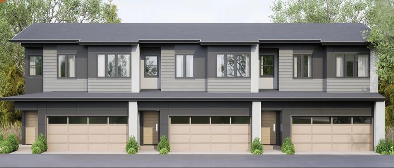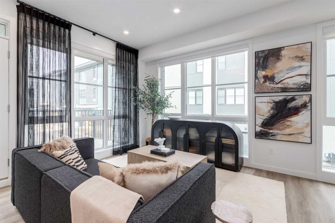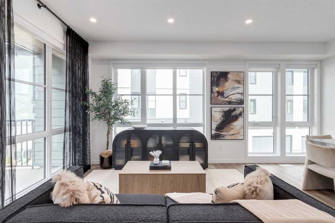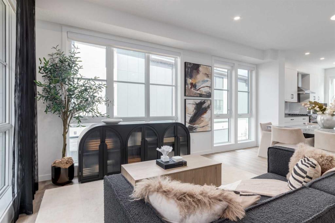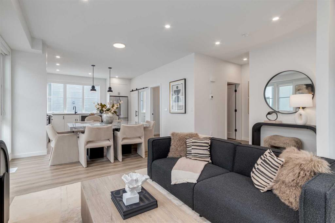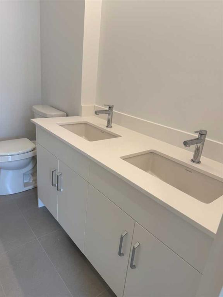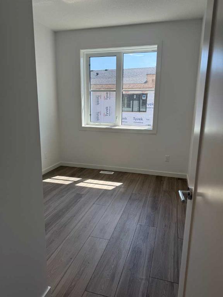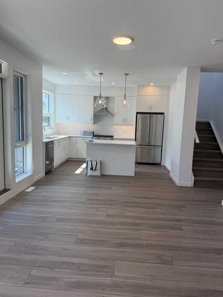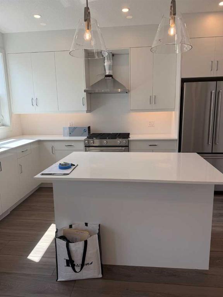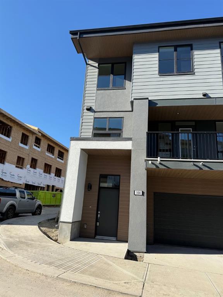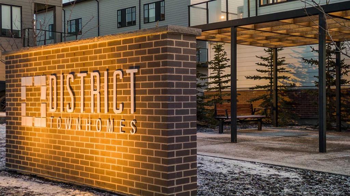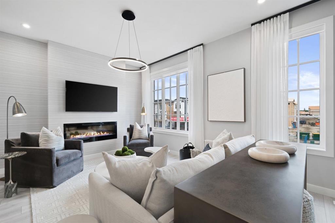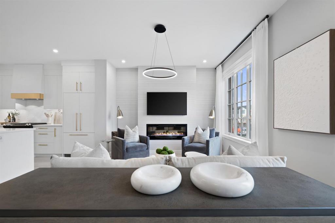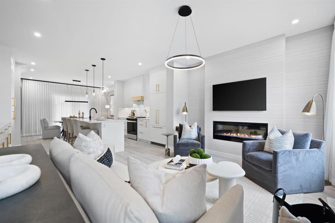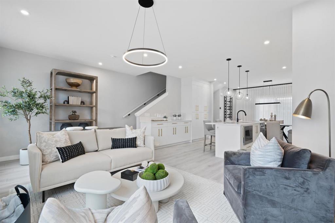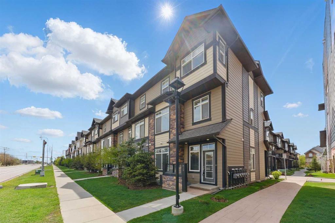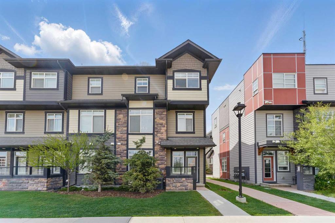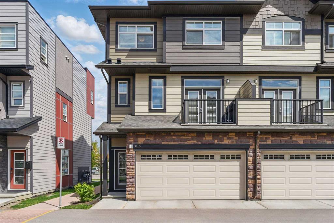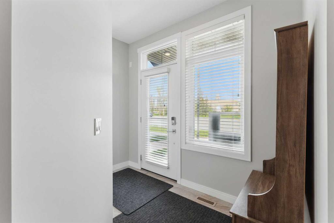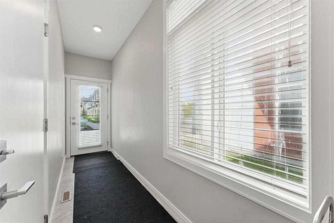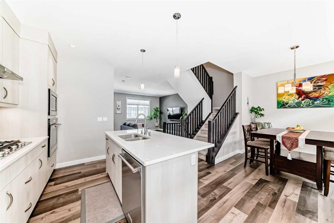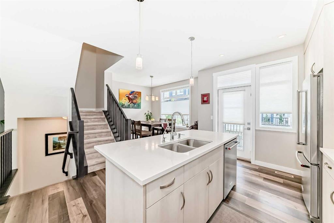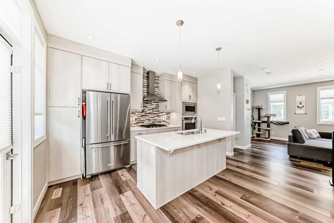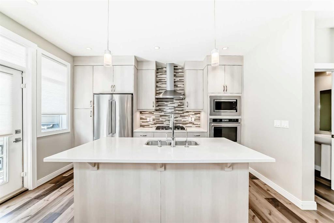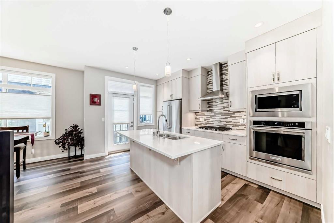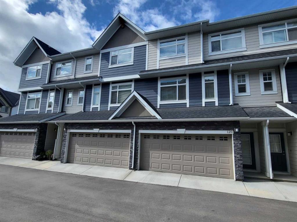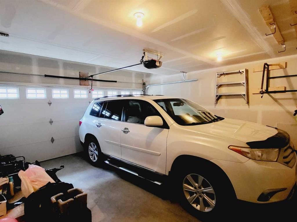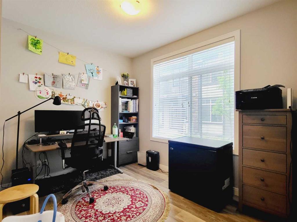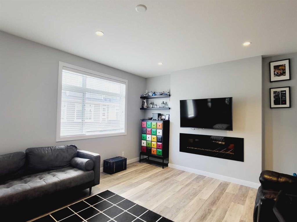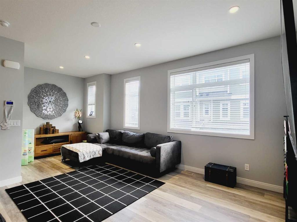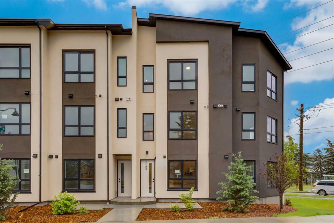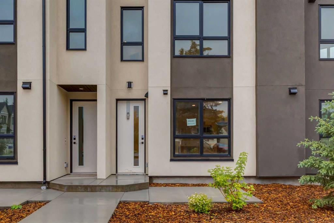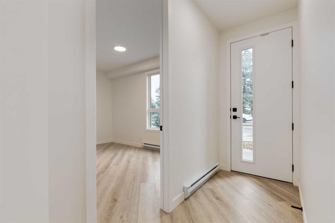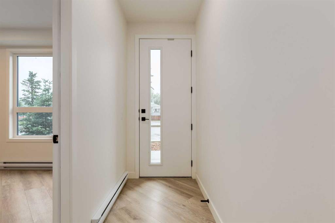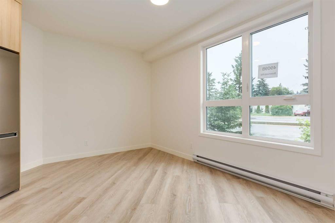34 Na'a Heights SW
Calgary T3H 6C4
MLS® Number: A2251251
$ 799,900
3
BEDROOMS
2 + 1
BATHROOMS
1,939
SQUARE FEET
2022
YEAR BUILT
** Open House Sunday, September 7, 12-2 pm **Imagine living amongst the Paskapoo Slopes, with the relaxation or adventure that comes with having 160-acres of a natural landmark at your doorstep, yours to explore at any moment. This impeccably designed three-bedroom townhome, located in The Village at Trinity Hills, occupies a private perimeter lot with stunning views of the protected ravine. Spanning 1,939 sqft, this home features 2.5 bathrooms, an attached double garage (19'7" x 18'6"), and a full driveway with room for two additional vehicles. The welcoming foyer level includes a versatile flex room, perfect for a home office or gym, with direct access to a fenced, southeast-facing backyard. The main floor is designed for open-concept living, featuring a spacious and sun-filled living room that opens to a maintenance-free deck overlooking the beautiful Slopes. The sleek kitchen hosts upgraded features like a stainless steel appliance package, a hood fan, a Kohler sink workstation, and quartz countertops. The large island includes an extra bank of drawers for storage. A walk-in pantry is conveniently located off the kitchen, and the spacious dining area is perfect for hosting gatherings of eight or more. This floor is completed by a sunny den and a powder room. The third level is home to the primary suite, which offers views of both downtown and the ravine. The spa-inspired, four-piece ensuite bathroom is a luxurious retreat, with upgraded heated floors, floor tiles, and additional storage drawers. Bedrooms two and three, also on this level, are equipped with closet organizers and share a generously sized four-piece bathroom. A convenient laundry space with extra storage completes the third floor. Other notable upgrades in this executive townhome include Altex Roller Blinds with blackout lining in all bedrooms, air conditioning, luxury vinyl plank (LVP) flooring and matte black finishes throughout. The community provides visitor parking, as well as seasonal landscaping and snow removal services, including for your fenced yard and private driveway. Embrace an exceptional lifestyle in this beautifully designed townhome. You’ll have unparalleled access to outdoor adventures with nearby biking and hiking trails, the convenience of walkable amenities, and the vibrant Calgary Farmer's Market just across Highway 1. With downtown Calgary and the majestic Rocky Mountains all within easy reach, this is an incredible place you'll never tire of calling home.
| COMMUNITY | Medicine Hill |
| PROPERTY TYPE | Row/Townhouse |
| BUILDING TYPE | Five Plus |
| STYLE | 3 Storey |
| YEAR BUILT | 2022 |
| SQUARE FOOTAGE | 1,939 |
| BEDROOMS | 3 |
| BATHROOMS | 3.00 |
| BASEMENT | None |
| AMENITIES | |
| APPLIANCES | Central Air Conditioner, Dishwasher, Electric Stove, Garage Control(s), Microwave, Range Hood, Refrigerator, Washer/Dryer Stacked, Window Coverings |
| COOLING | Central Air |
| FIREPLACE | N/A |
| FLOORING | Vinyl Plank |
| HEATING | Forced Air, Natural Gas |
| LAUNDRY | In Unit, Upper Level |
| LOT FEATURES | Back Yard, Backs on to Park/Green Space, Environmental Reserve, Landscaped, Lawn, Low Maintenance Landscape, Native Plants, No Neighbours Behind, Rectangular Lot |
| PARKING | Double Garage Attached, Driveway |
| RESTRICTIONS | Utility Right Of Way |
| ROOF | Membrane |
| TITLE | Fee Simple |
| BROKER | Sotheby's International Realty Canada |
| ROOMS | DIMENSIONS (m) | LEVEL |
|---|---|---|
| Furnace/Utility Room | 11`5" x 3`5" | Main |
| Flex Space | 15`3" x 7`11" | Main |
| Foyer | 16`2" x 3`10" | Main |
| 2pc Bathroom | 7`0" x 5`0" | Second |
| Kitchen | 15`3" x 10`8" | Second |
| Dining Room | 15`3" x 8`3" | Second |
| Living Room | 15`3" x 11`0" | Second |
| Den | 7`2" x 7`0" | Second |
| Bedroom - Primary | 15`6" x 10`3" | Third |
| Bedroom | 9`11" x 9`1" | Third |
| Bedroom | 9`7" x 9`1" | Third |
| 4pc Bathroom | 9`0" x 4`11" | Third |
| 4pc Ensuite bath | 9`9" x 6`6" | Third |
| Laundry | 5`10" x 3`5" | Third |

