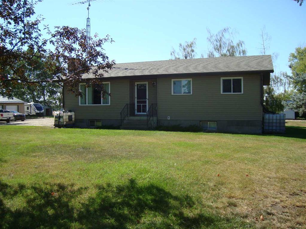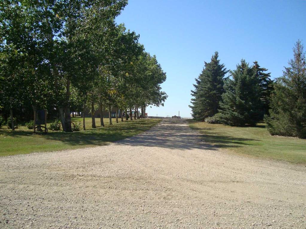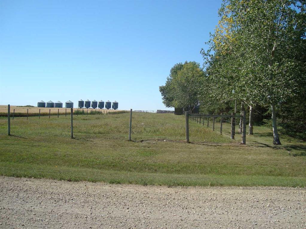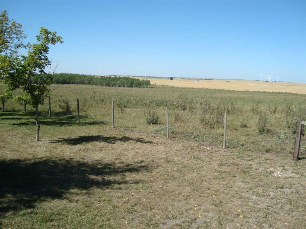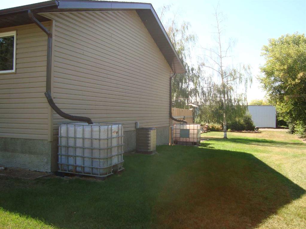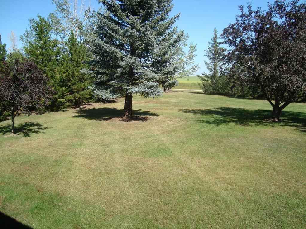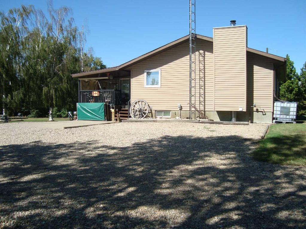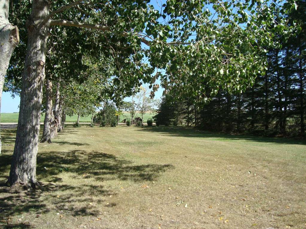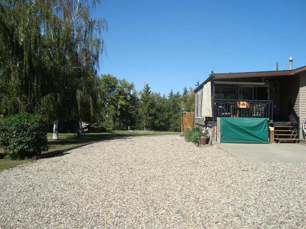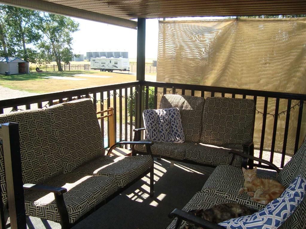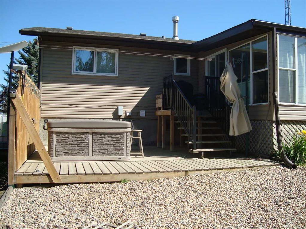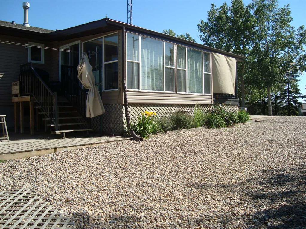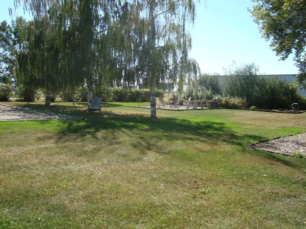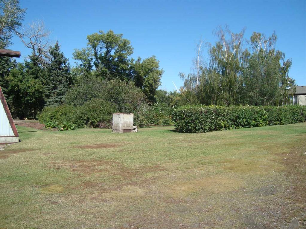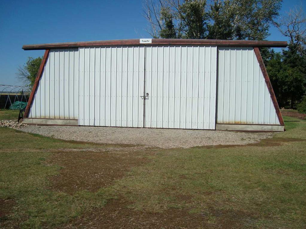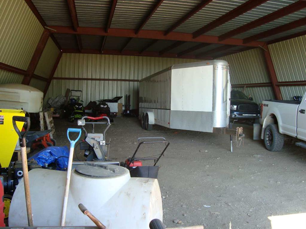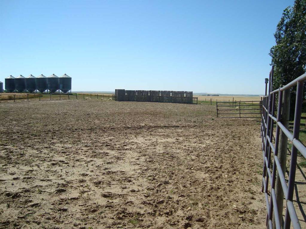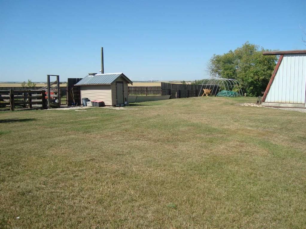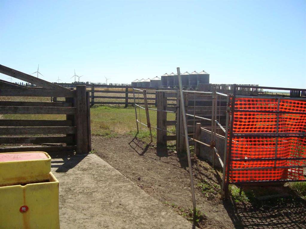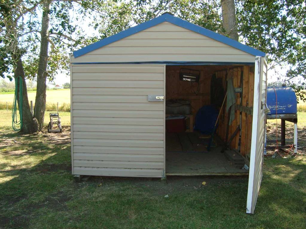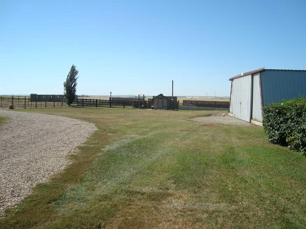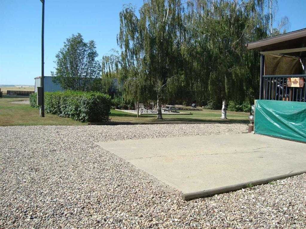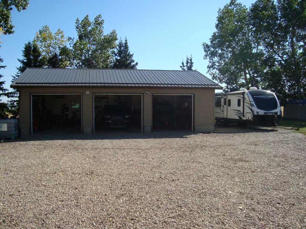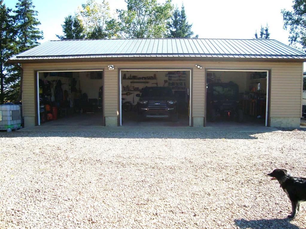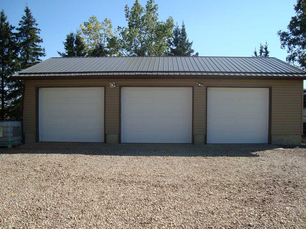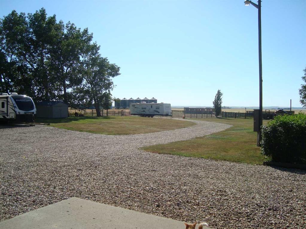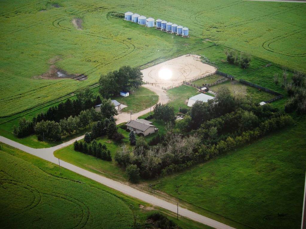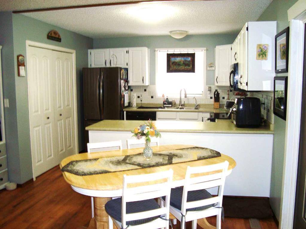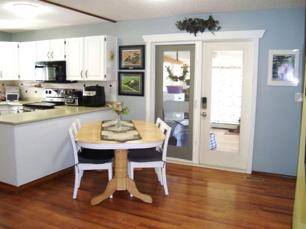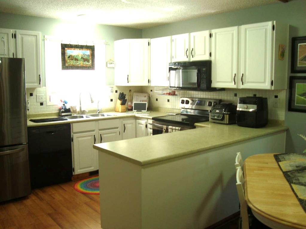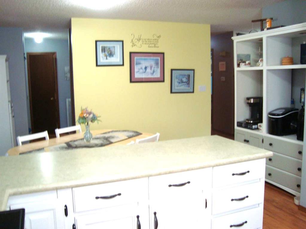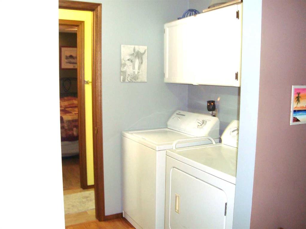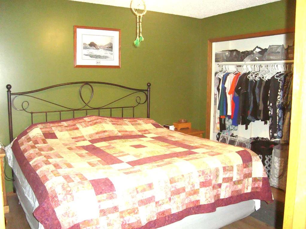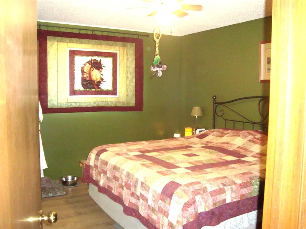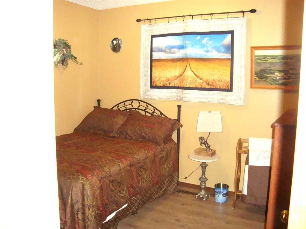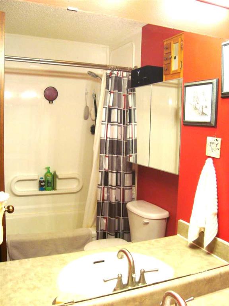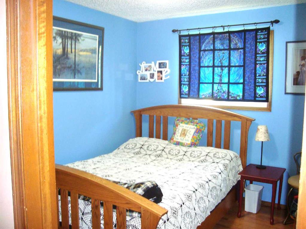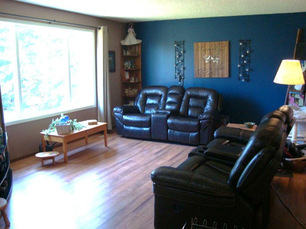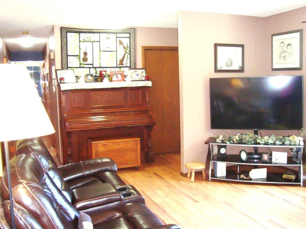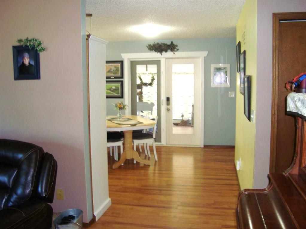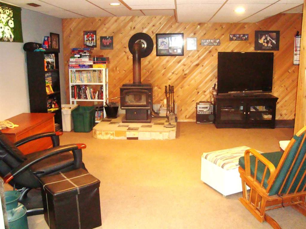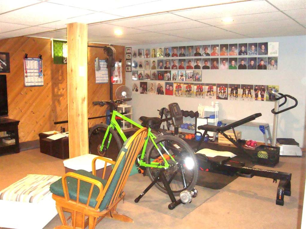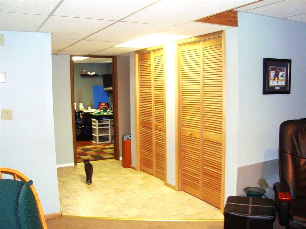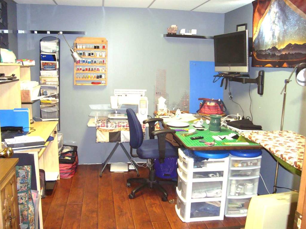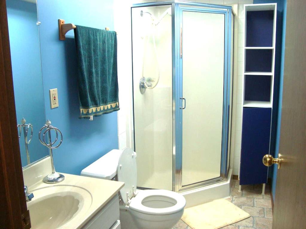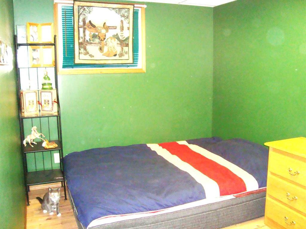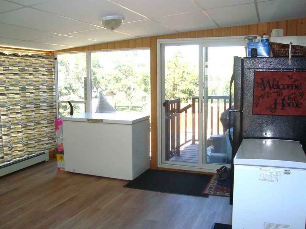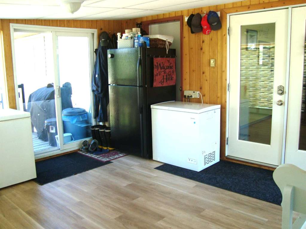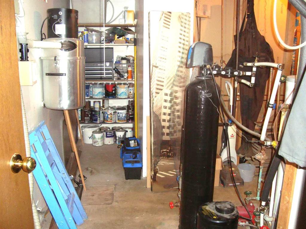340032 Rge. Rd. 24-5
Trochu T0M2C0
MLS® Number: A2255314
$ 779,000
4
BEDROOMS
2 + 1
BATHROOMS
1,444
SQUARE FEET
1988
YEAR BUILT
Care and Pride can be detected the moment you drive in the yard. So neat and well manicured, fully landscaped trimmed to enjoy. The home so well maintained and features that continually transform this to modern and handy conveniences. Exterior Maintenance up down and all around. From the large added Sunroom, all newer appliances, Total of 4 bedrooms plus hobbie room and 3 bathrooms, plus cold room, water filtration system and RO water in kitchen. Outside the oversized triple heated garage also with recent upgrades from new doors and newer furnace, exterior upgrades as well. 2 wells on the acreage , tidy pump house and a second shed over by the corrals for your tack. Not done yet bring your R.V. and park it out of the elements with the rest of your storage needs in the metal 48' x 72' Quonset. Neat clean corrals and fencing giving the acreage easy hosting for some livestock or your family pets and friends. Lots of trees for mature wind breaks and animal shelter. Call your favorite Realtor to view today.
| COMMUNITY | |
| PROPERTY TYPE | Detached |
| BUILDING TYPE | House |
| STYLE | Acreage with Residence, Bungalow |
| YEAR BUILT | 1988 |
| SQUARE FOOTAGE | 1,444 |
| BEDROOMS | 4 |
| BATHROOMS | 3.00 |
| BASEMENT | Finished, Full |
| AMENITIES | |
| APPLIANCES | Central Air Conditioner, Dishwasher, Dryer, Electric Stove, Microwave Hood Fan, Refrigerator, Washer |
| COOLING | Central Air |
| FIREPLACE | Family Room, Free Standing, Wood Burning |
| FLOORING | Carpet, Laminate, Linoleum |
| HEATING | Forced Air |
| LAUNDRY | Laundry Room, Main Level |
| LOT FEATURES | Many Trees, Pasture, Rectangular Lot, Views |
| PARKING | Gravel Driveway, Heated Garage, Oversized, RV Garage, Triple Garage Detached |
| RESTRICTIONS | None Known |
| ROOF | Asphalt Shingle |
| TITLE | Fee Simple |
| BROKER | MaxWell Capital Realty |
| ROOMS | DIMENSIONS (m) | LEVEL |
|---|---|---|
| Family Room | 18`0" x 26`0" | Basement |
| Hobby Room | 9`6" x 12`0" | Basement |
| Bedroom | 8`0" x 11`7" | Basement |
| 3pc Bathroom | 4`7" x 9`3" | Basement |
| Cold Room/Cellar | 4`0" x 13`0" | Basement |
| Furnace/Utility Room | Basement | |
| Sunroom/Solarium | 16`0" x 14`0" | Main |
| Dining Room | 9`8" x 113`0" | Main |
| Kitchen | 9`10" x 13`0" | Main |
| Living Room | 13`6" x 16`10" | Main |
| 4pc Bathroom | 5`0" x 7`0" | Main |
| Bedroom - Primary | 11`0" x 13`2" | Main |
| 2pc Ensuite bath | 2`10" x 5`10" | Main |
| Bedroom | 8`2" x 9`6" | Main |
| Bedroom | 8`0" x 10`0" | Main |
| Laundry | 5`9" x 5`1" | Main |

