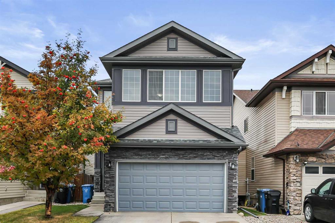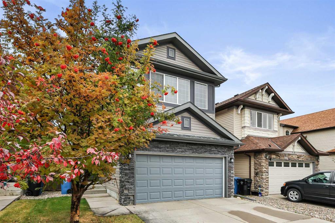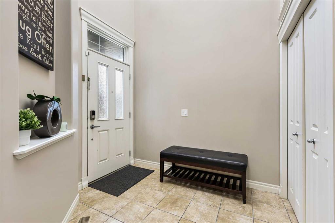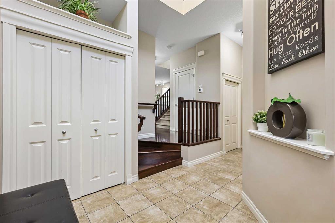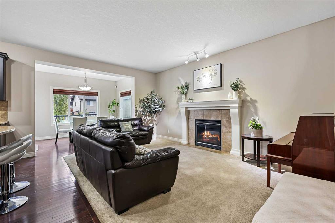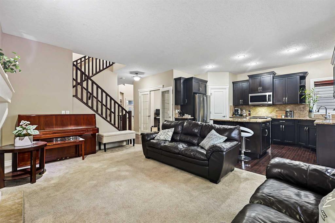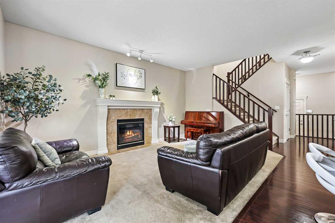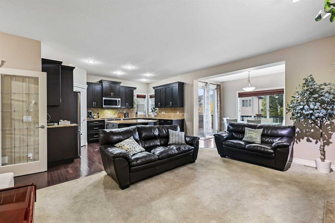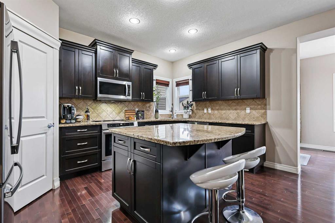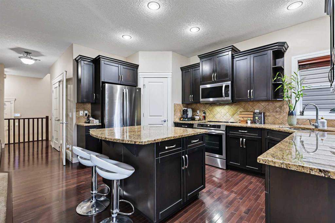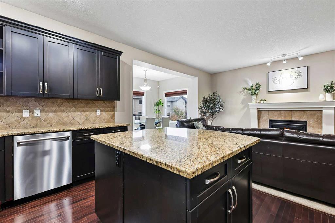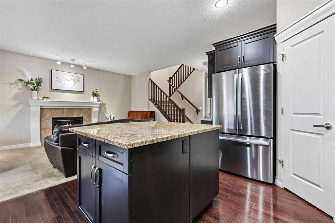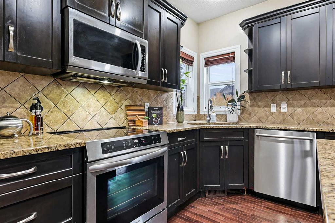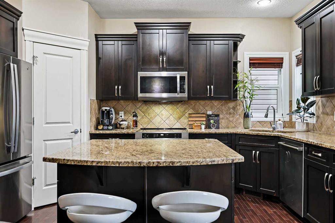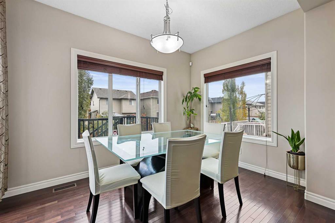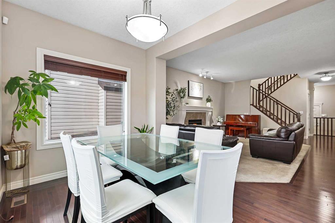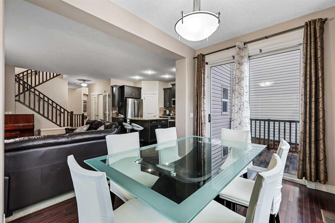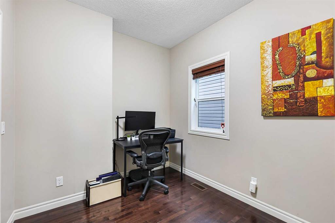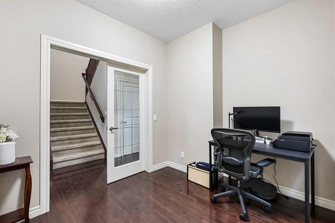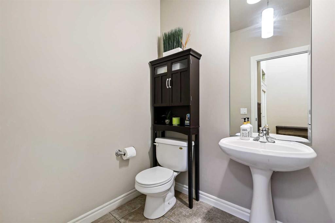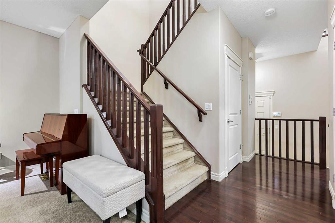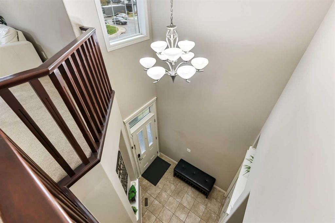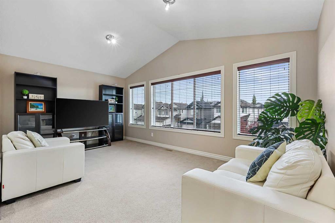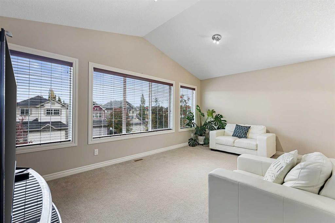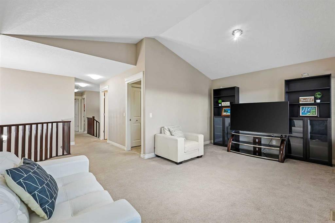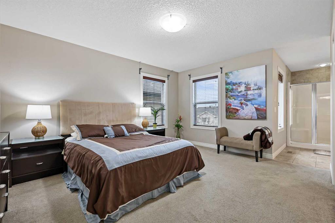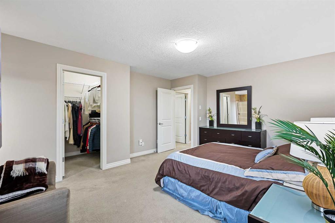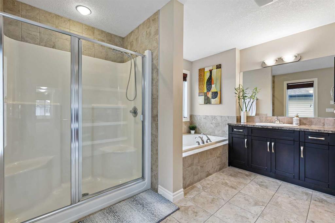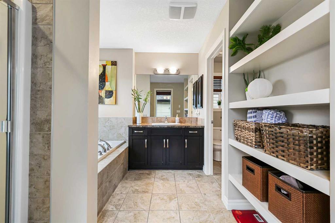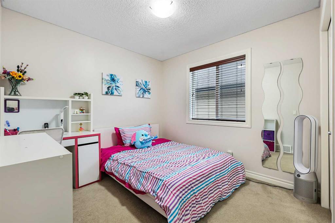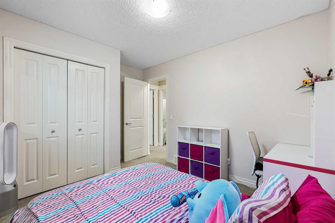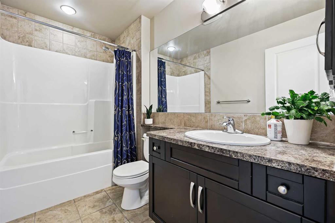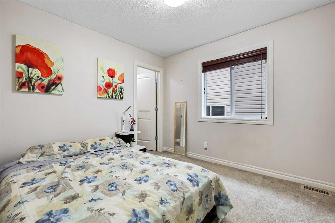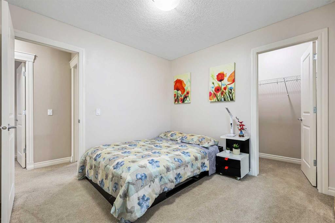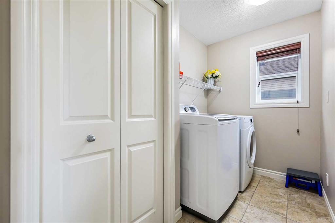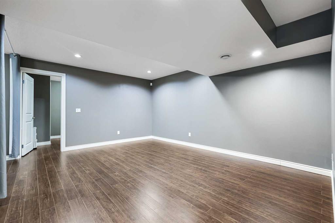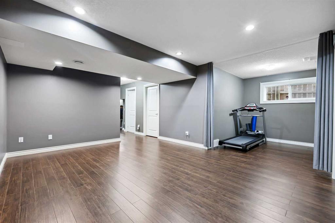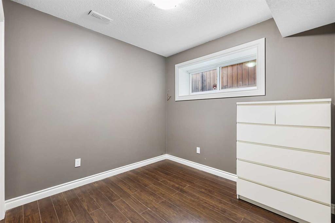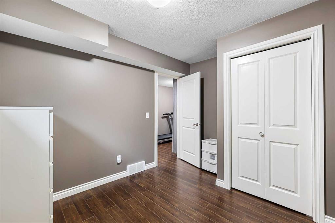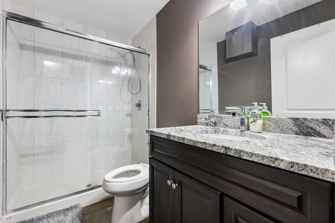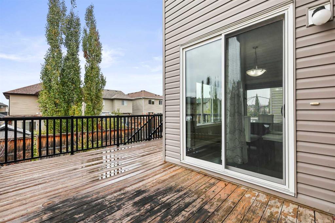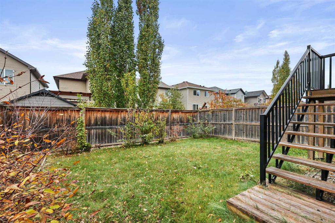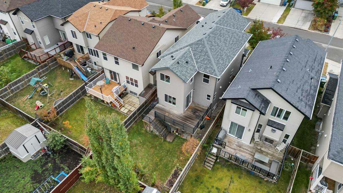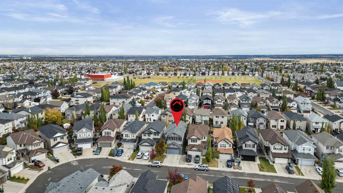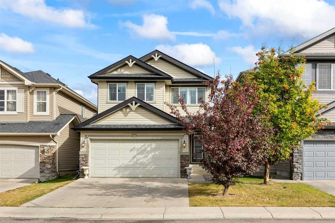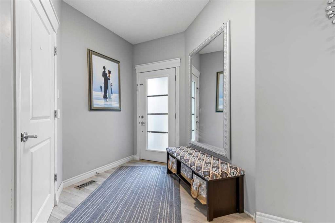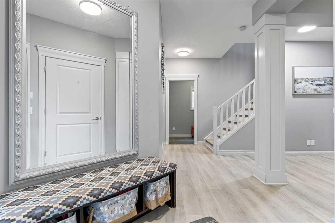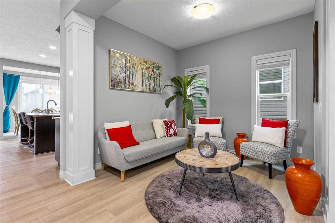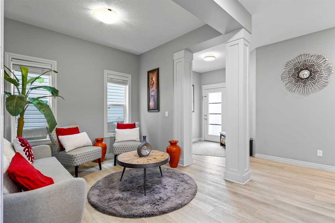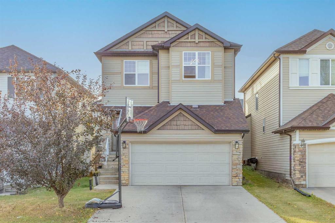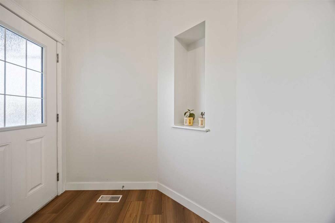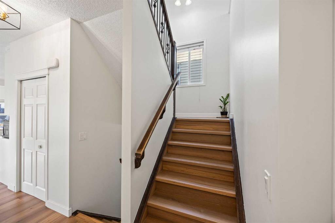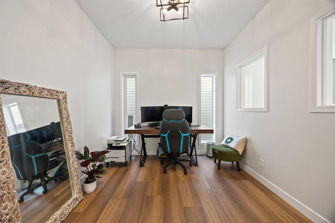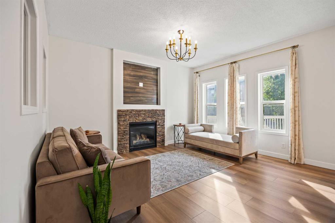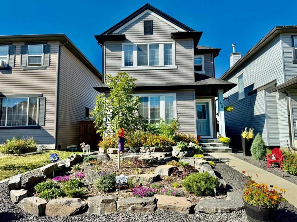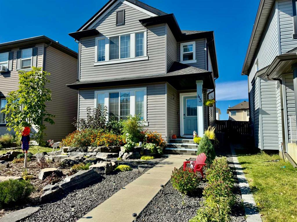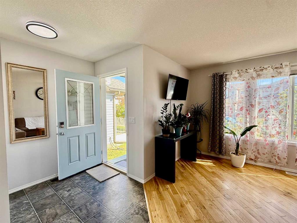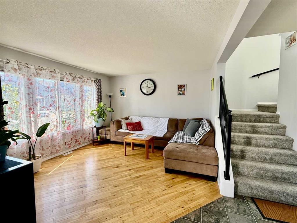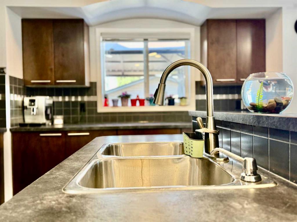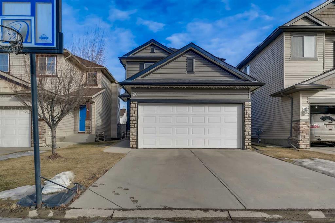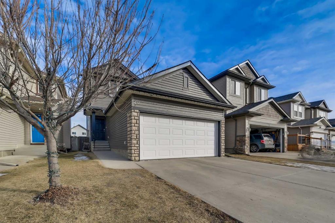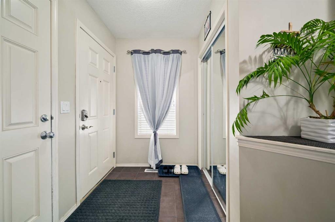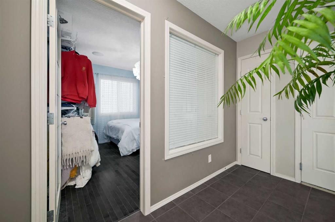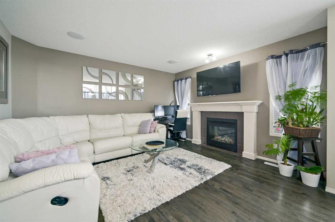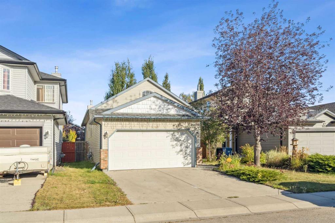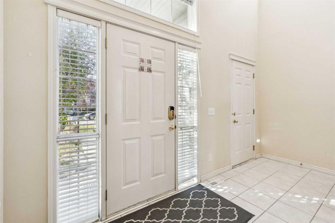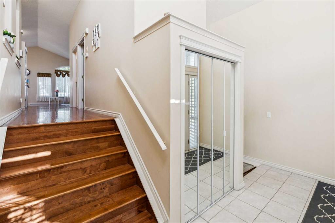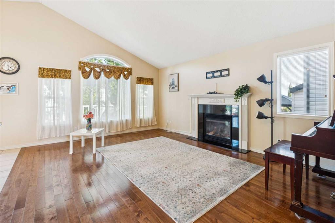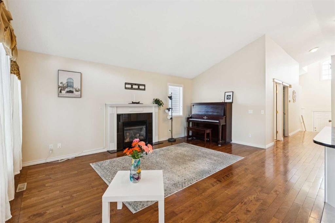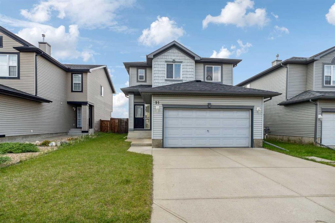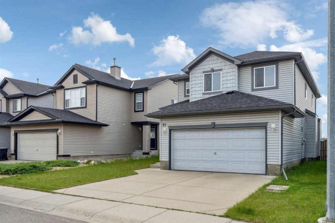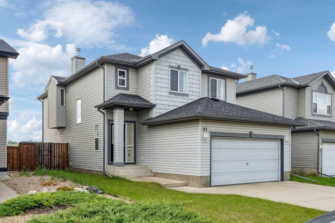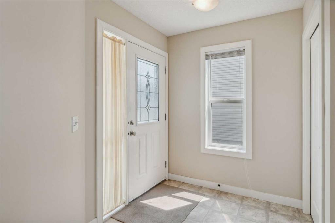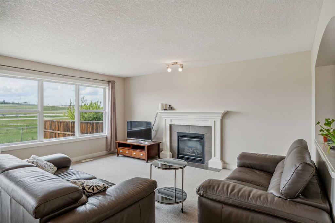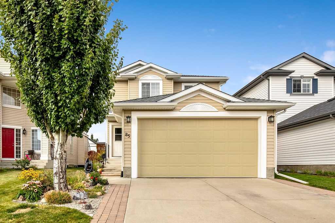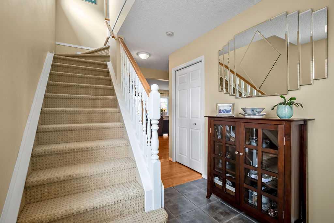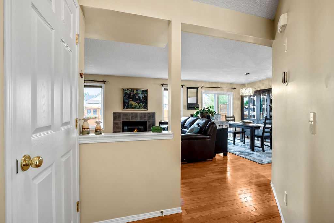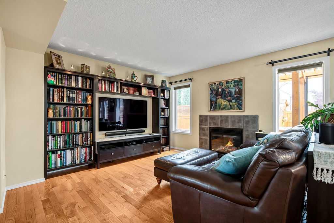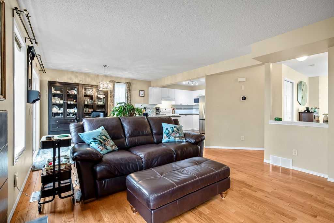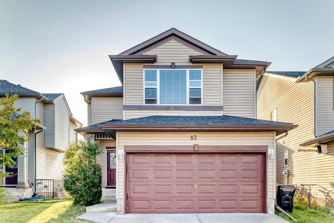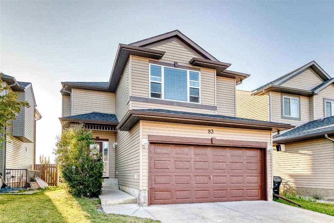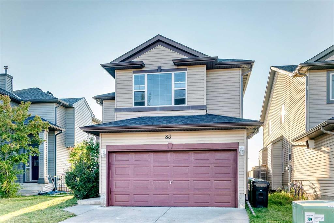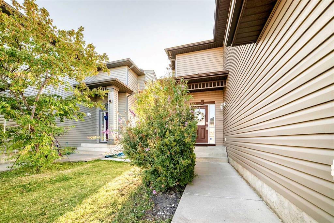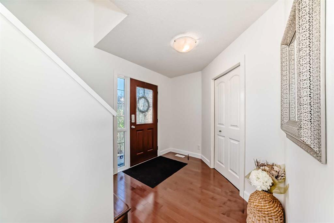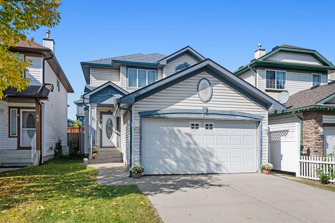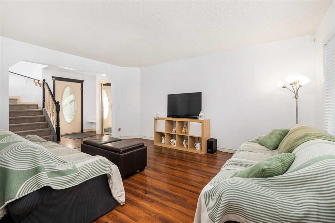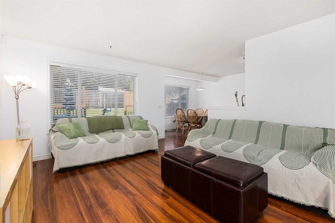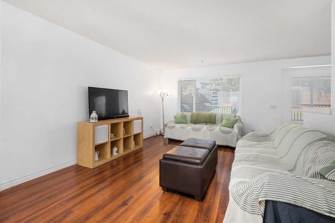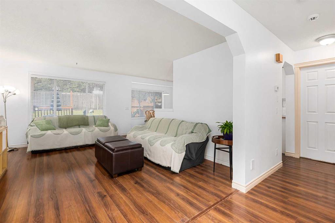341 Bridleridge View SW
Calgary T2Y 0E6
MLS® Number: A2266291
$ 699,900
4
BEDROOMS
3 + 1
BATHROOMS
2,131
SQUARE FEET
2008
YEAR BUILT
**OPEN HOUSE: OCTOBER 26 (SUNDAY) 12PM-3PM** Welcome to 341 BRIDLERIDGE VIEW SW, a beautifully maintained TWO-STOREY FAMILY HOME tucked away on a QUIET STREET in the heart of BRIDLEWOOD. Offering over 2,131 SQFT plus a FULLY DEVELOPED BASEMENT, this home provides a total of 3071 SQFT of a perfect blend of SPACE, COMFORT, AND LOCATION for any growing family. You’re just minutes from GLENMORE CHRISTIAN ACADEMY, TOP-RATED SCHOOLS, playgrounds, parks, and ALL AMENITIES, with QUICK ACCESS TO STONEY TRAIL for an easy commute anywhere in the city. Step inside to a BRIGHT, OPEN-CONCEPT MAIN FLOOR featuring 9-FOOT CEILINGS, HARDWOOD FLOORING, and a spacious kitchen overlooking the flat, low maintenance backyard . The cozy living room centers around a GAS FIREPLACE, creating a warm, inviting space for family and guests. Upstairs you’ll find a VAULTED BONUS ROOM, TWO generous bedrooms WITH A WALK-IN CLOSET, and a LARGE PRIMARY RETREAT with a WALK-IN CLOSET and SPACIOUS ENSUITE. The FULLY FINISHED BASEMENT adds a REC ROOM WITH FLEX ROOM, FOURTH BEDROOM, FULL BATH, and PLENTY OF STORAGE. Major updates include a NEW ROOF, SIDING, GARAGE DOOR, and CENTRAL A/C, all completed in 2023, offering peace of mind and year-round comfort. Enjoy summer evenings in the OVERSIZED WRAPED DECK, FULLY FENCED BACKYARD, ideal for KIDS, PETS, AND ENTERTAINING. With its THOUGHTFUL LAYOUT, FAMILY-FOCUSED COMMUNITY, and MOVE-IN READY UPDATES, this is the kind of home your family can GROW INTO AND LOVE FOR YEARS TO COME.
| COMMUNITY | Bridlewood |
| PROPERTY TYPE | Detached |
| BUILDING TYPE | House |
| STYLE | 2 Storey |
| YEAR BUILT | 2008 |
| SQUARE FOOTAGE | 2,131 |
| BEDROOMS | 4 |
| BATHROOMS | 4.00 |
| BASEMENT | Finished, Full |
| AMENITIES | |
| APPLIANCES | Central Air Conditioner, Dishwasher, Dryer, Electric Stove, Microwave Hood Fan, Refrigerator, Washer, Window Coverings |
| COOLING | Central Air |
| FIREPLACE | Gas, Living Room |
| FLOORING | Ceramic Tile, Hardwood, Laminate |
| HEATING | Fireplace(s), Forced Air, Natural Gas |
| LAUNDRY | Laundry Room, Upper Level |
| LOT FEATURES | Back Yard |
| PARKING | Double Garage Attached |
| RESTRICTIONS | Easement Registered On Title, Restrictive Covenant |
| ROOF | Asphalt Shingle |
| TITLE | Fee Simple |
| BROKER | CIR Realty |
| ROOMS | DIMENSIONS (m) | LEVEL |
|---|---|---|
| Game Room | 12`10" x 16`3" | Basement |
| Bedroom | 8`7" x 8`4" | Basement |
| Flex Space | 8`11" x 7`8" | Basement |
| Storage | 21`8" x 7`7" | Basement |
| 3pc Bathroom | 9`7" x 8`7" | Basement |
| Living Room | 16`8" x 10`11" | Main |
| Kitchen | 14`5" x 11`10" | Main |
| Dining Room | 11`11" x 7`11" | Main |
| Office | 8`5" x 8`2" | Main |
| 2pc Bathroom | 6`1" x 5`4" | Main |
| Bonus Room | 18`0" x 10`11" | Second |
| Bedroom - Primary | 14`9" x 11`10" | Second |
| 4pc Ensuite bath | 11`10" x 8`7" | Second |
| Bedroom | 9`11" x 9`5" | Second |
| Bedroom | 9`8" x 9`4" | Second |
| Laundry | 9`5" x 5`5" | Second |
| 4pc Bathroom | 9`5" x 5`5" | Second |

