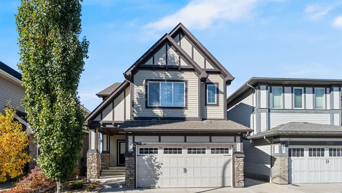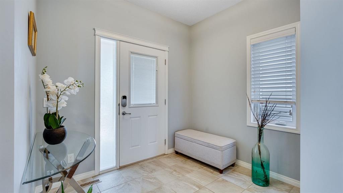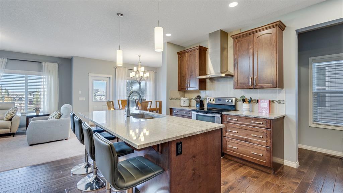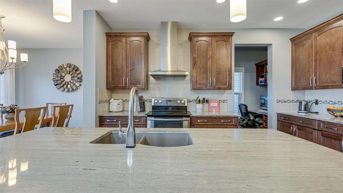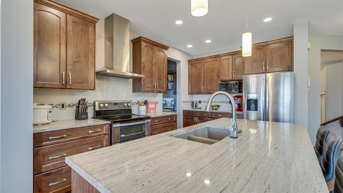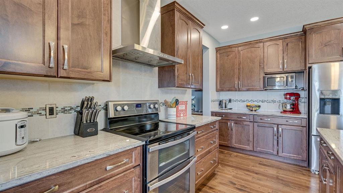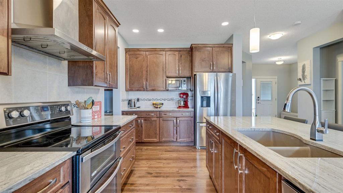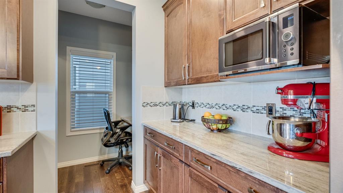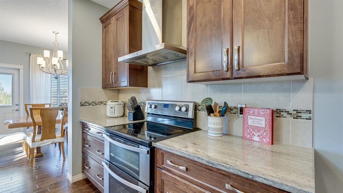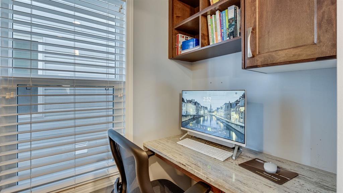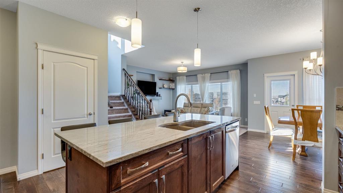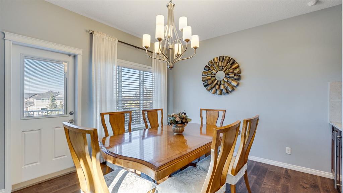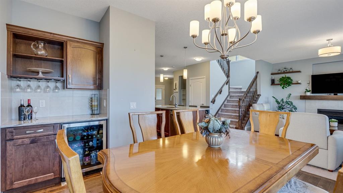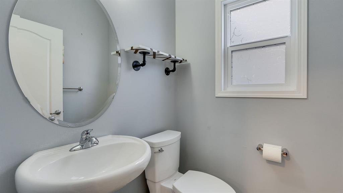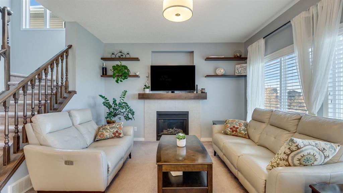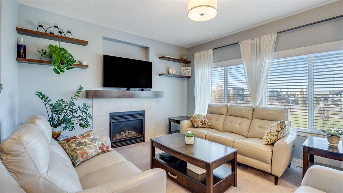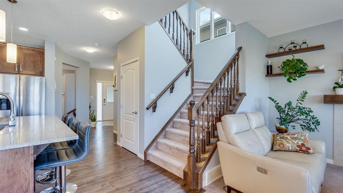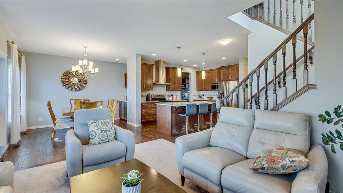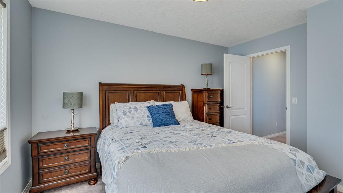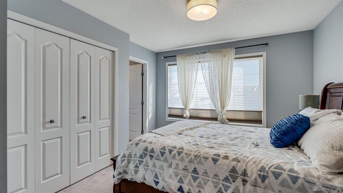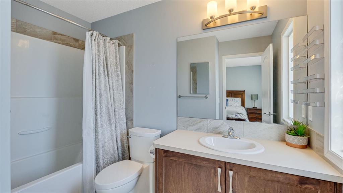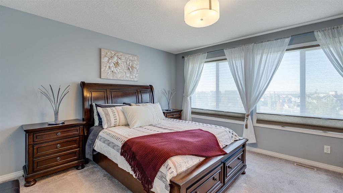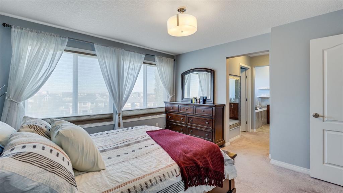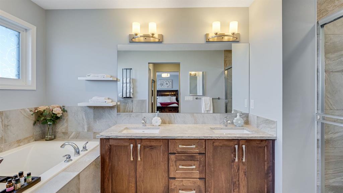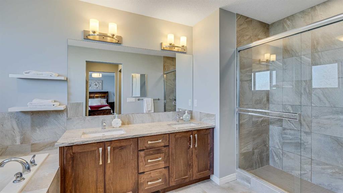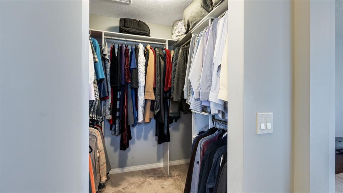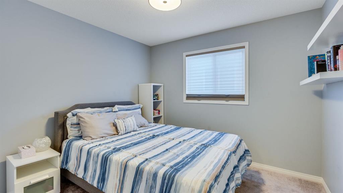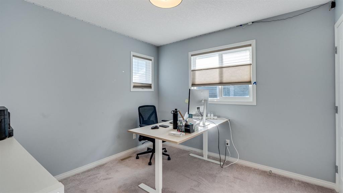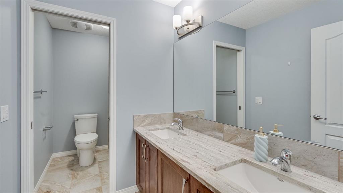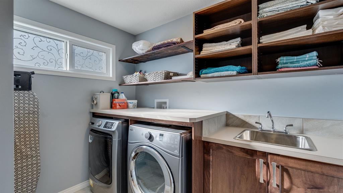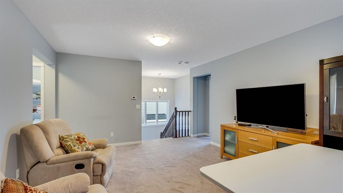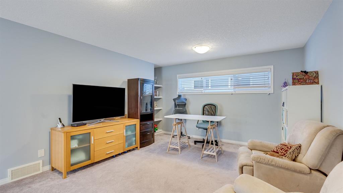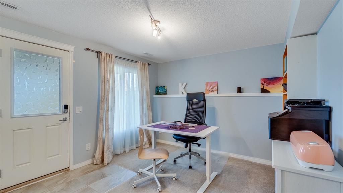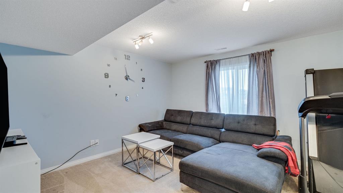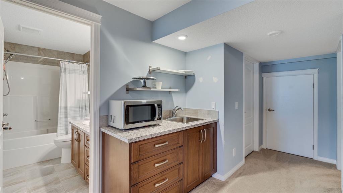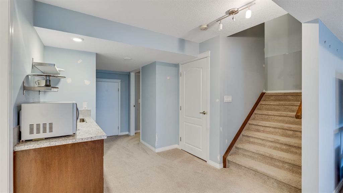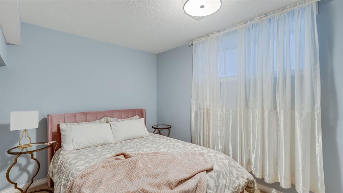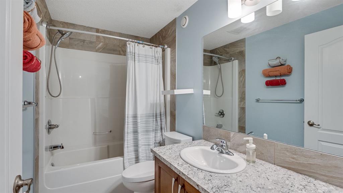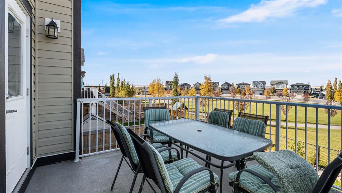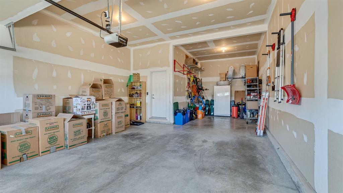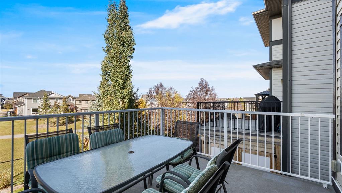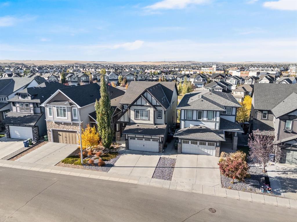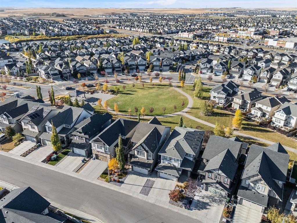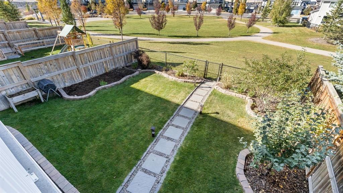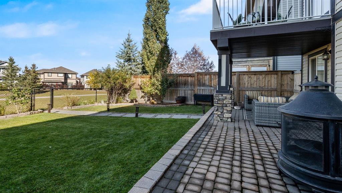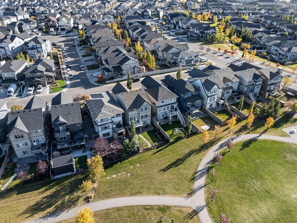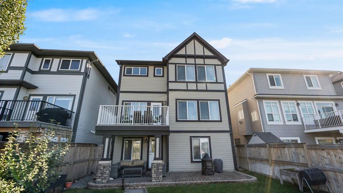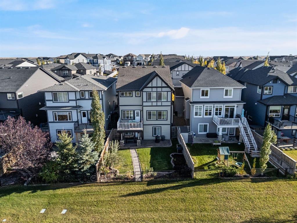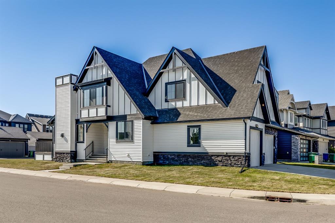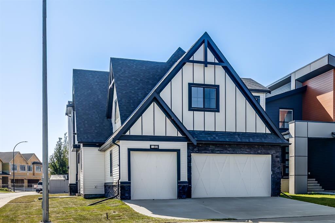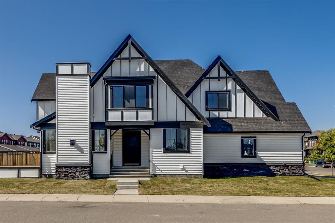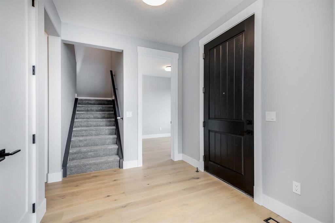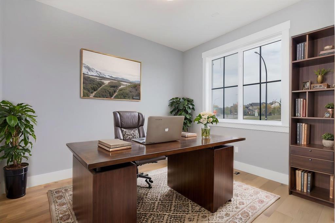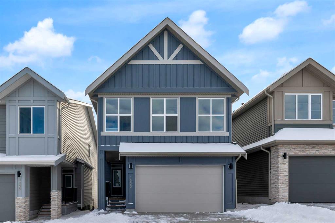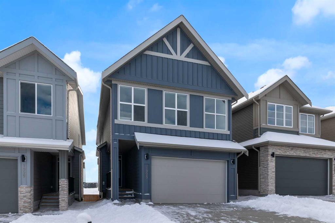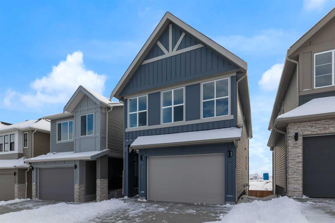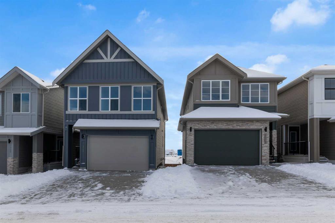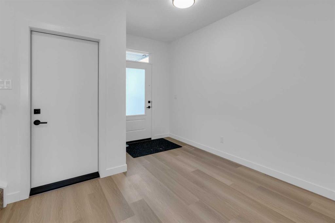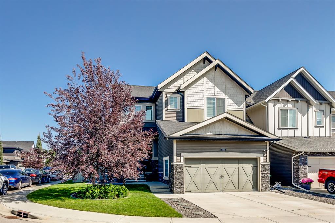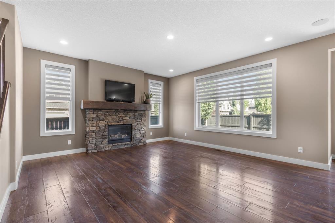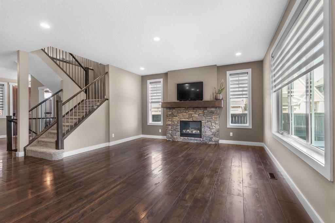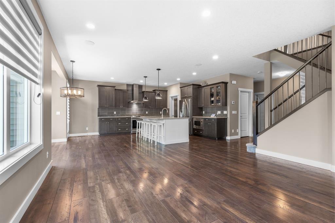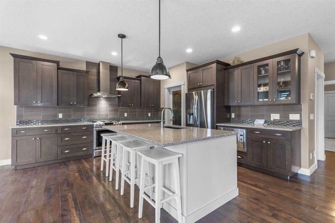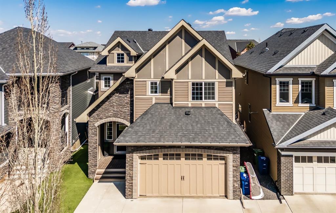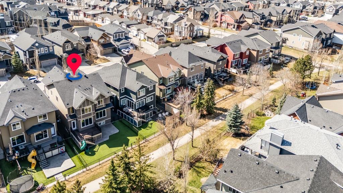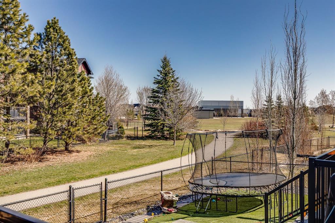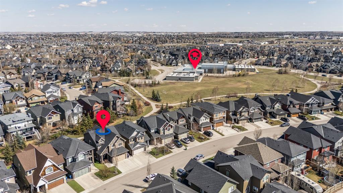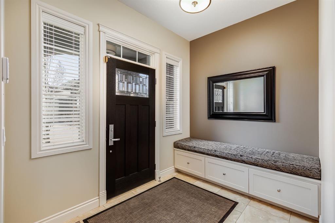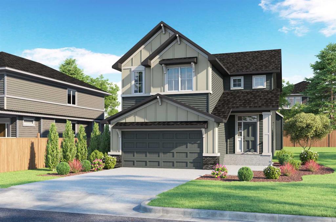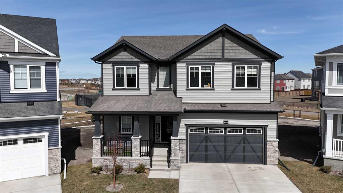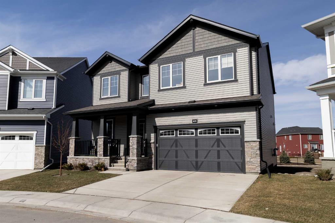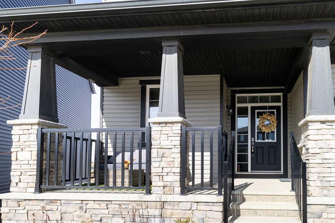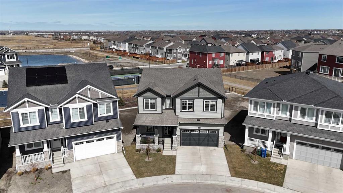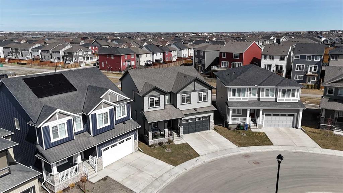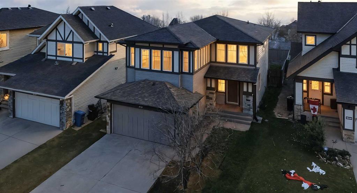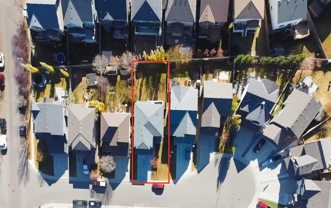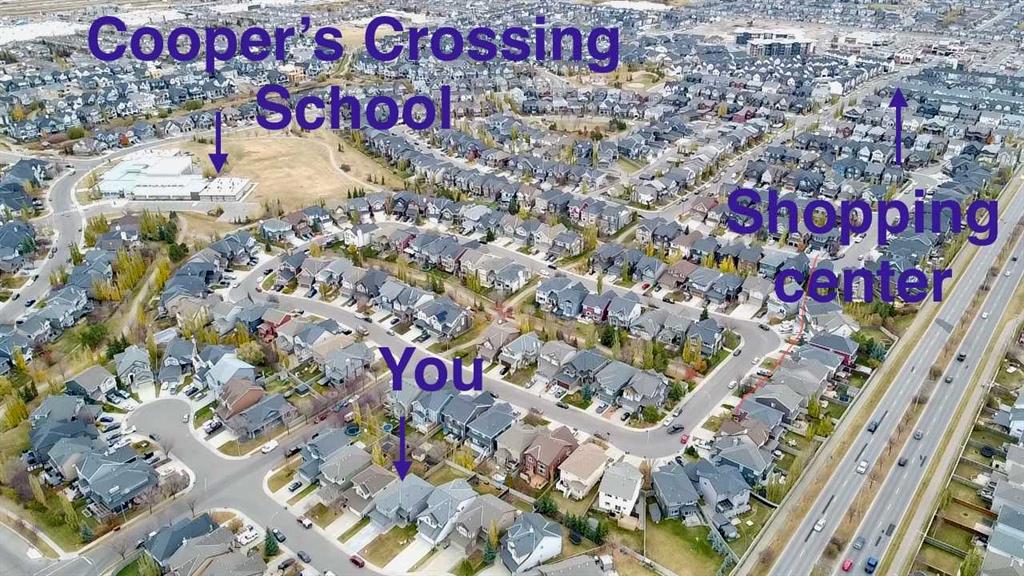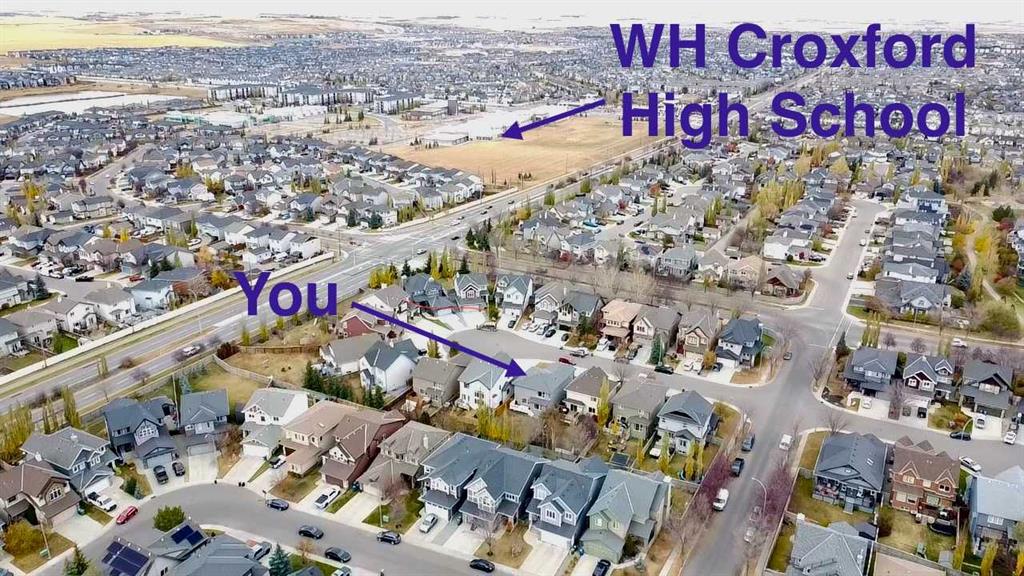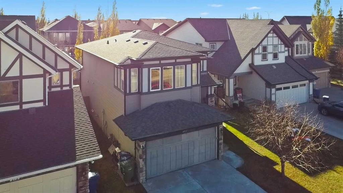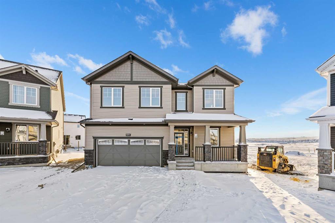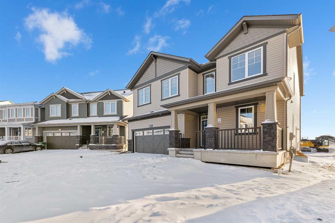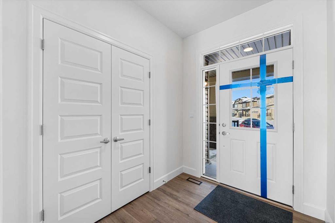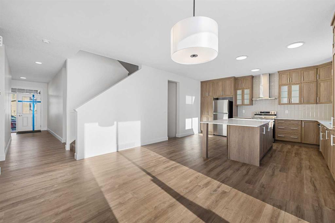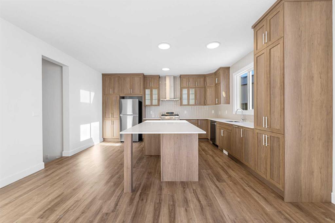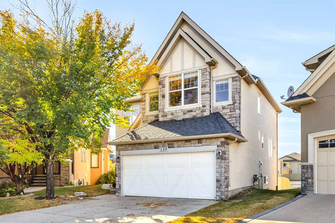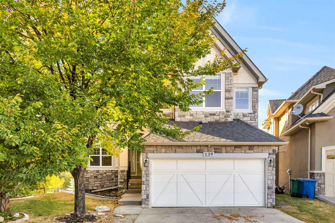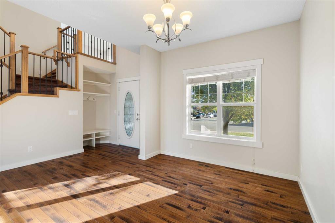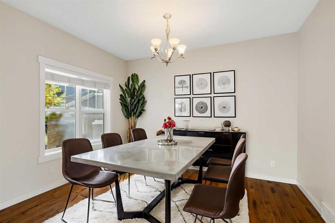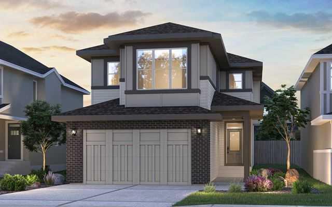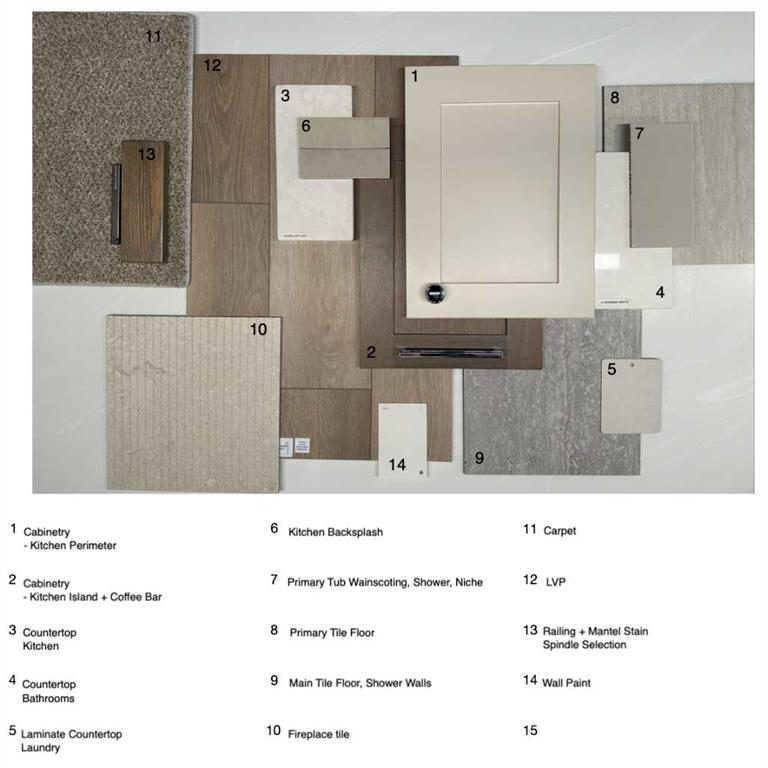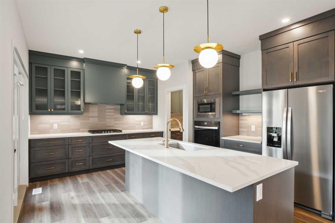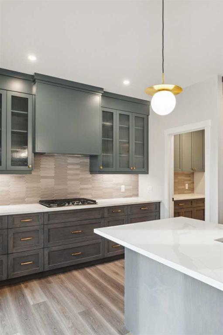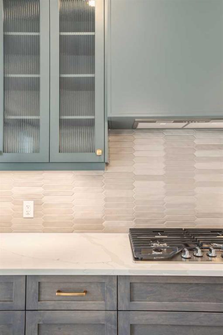343 Hillcrest Heights SW
Airdrie T4B 4C1
MLS® Number: A2266091
$ 879,000
5
BEDROOMS
4 + 1
BATHROOMS
2,434
SQUARE FEET
2015
YEAR BUILT
Welcome to Hillcrest Heights, where comfort, space, and lifestyle come together in this beautifully maintained 5-bedroom, 4.5-bath home with over 3000 sq ft of livable area, and a fully finished walk-out basement. This bright, open main floor features large windows framing peaceful greenspace views, a welcoming living area, and a kitchen/dining space perfect for family meals or entertaining. A convenient half bath and thoughtful storage complete this level. Upstairs, discover four spacious bedrooms, including two with ensuites. The primary suite offers panoramic views of Airdrie, a spa-inspired ensuite, and a custom walk-in closet with built-in shelving. The finished, walk-out basement provides a fifth bedroom, full bath, and three additional storage rooms! Perfectly suited for an office, gym, or hobby area. Step outside for direct access to the greenspace and walking paths, perfect for morning walks or evening play. The three-car garage offers generous storage, and the location is walking distance to schools, parks, and shopping, with quick access to Highway 2 for an easy Calgary commute. This Hillcrest Heights home combines function, comfort, and lifestyle — a welcoming space where your family can grow, relax, and thrive.
| COMMUNITY | Hillcrest |
| PROPERTY TYPE | Detached |
| BUILDING TYPE | House |
| STYLE | 2 Storey |
| YEAR BUILT | 2015 |
| SQUARE FOOTAGE | 2,434 |
| BEDROOMS | 5 |
| BATHROOMS | 5.00 |
| BASEMENT | Full |
| AMENITIES | |
| APPLIANCES | Dishwasher, Dryer, Microwave, Oven, Range Hood, Stove(s), Washer |
| COOLING | None |
| FIREPLACE | Gas |
| FLOORING | Carpet, Ceramic Tile, Hardwood |
| HEATING | Forced Air |
| LAUNDRY | Upper Level |
| LOT FEATURES | Backs on to Park/Green Space, Front Yard, Landscaped, Lawn, Rectangular Lot, Underground Sprinklers |
| PARKING | Triple Garage Attached |
| RESTRICTIONS | None Known |
| ROOF | Asphalt Shingle |
| TITLE | Fee Simple |
| BROKER | CIR Realty |
| ROOMS | DIMENSIONS (m) | LEVEL |
|---|---|---|
| 4pc Bathroom | 8`7" x 4`11" | Basement |
| Other | 2`4" x 5`1" | Basement |
| Bedroom | 9`8" x 12`0" | Basement |
| Game Room | 25`5" x 13`5" | Basement |
| Storage | 4`0" x 11`2" | Basement |
| Furnace/Utility Room | 11`1" x 8`3" | Basement |
| 2pc Bathroom | 4`11" x 5`0" | Main |
| Dining Room | 12`7" x 10`10" | Main |
| Foyer | 8`8" x 7`3" | Main |
| Kitchen | 14`1" x 15`0" | Main |
| Living Room | 15`0" x 12`10" | Main |
| Mud Room | 5`1" x 11`1" | Main |
| 4pc Ensuite bath | 6`4" x 9`3" | Upper |
| 5pc Bathroom | 11`6" x 6`3" | Upper |
| 5pc Ensuite bath | 13`4" x 13`2" | Upper |
| Bedroom | 11`2" x 13`1" | Upper |
| Bedroom | 10`4" x 10`3" | Upper |
| Bedroom | 11`6" x 10`4" | Upper |
| Family Room | 18`10" x 13`0" | Upper |
| Laundry | 8`10" x 10`4" | Upper |
| Bedroom - Primary | 13`2" x 13`3" | Upper |

