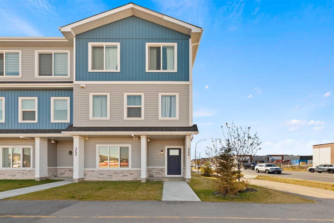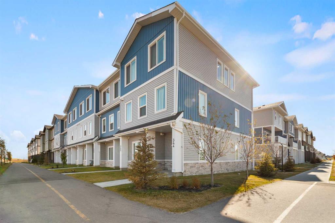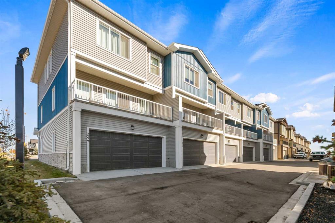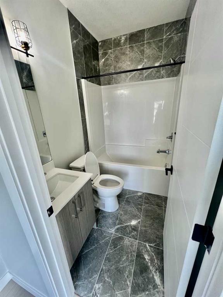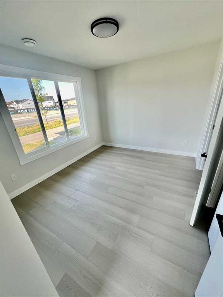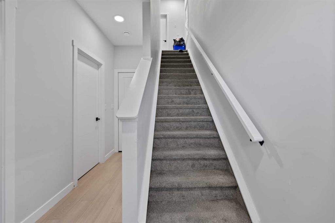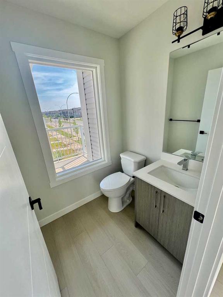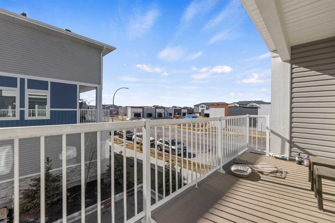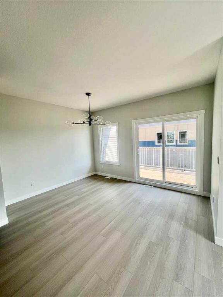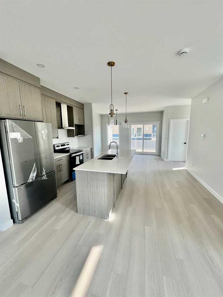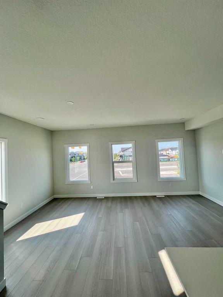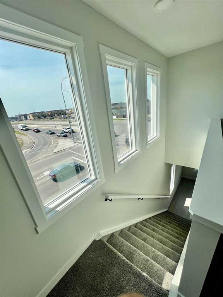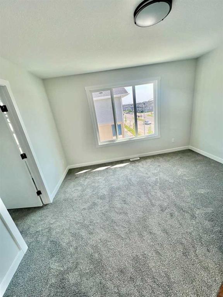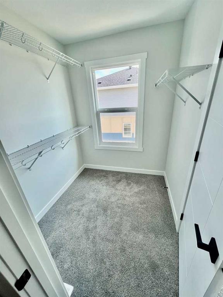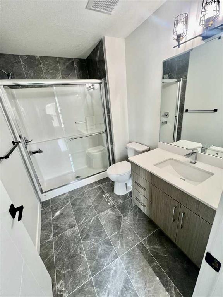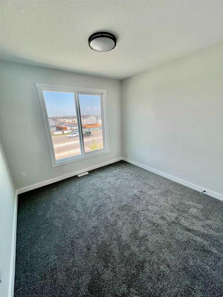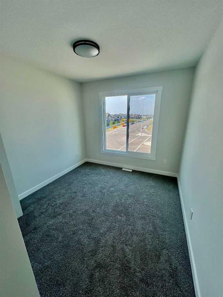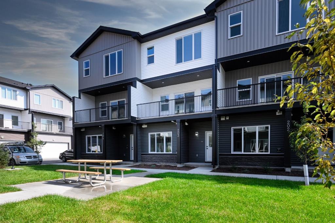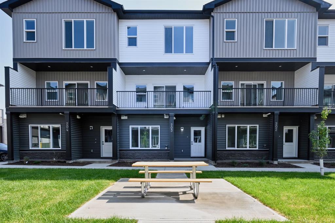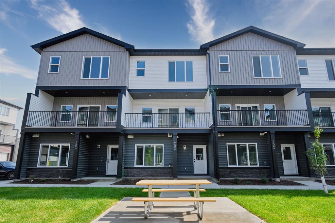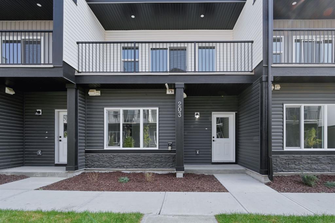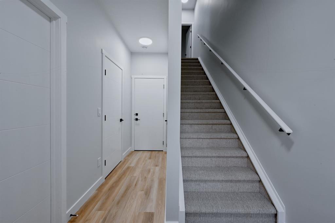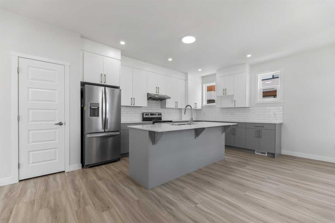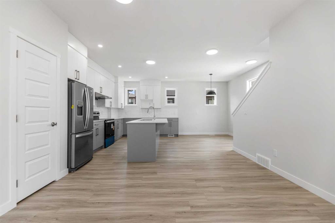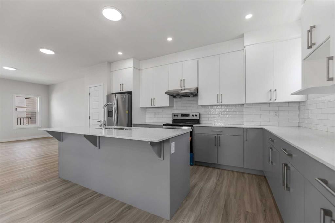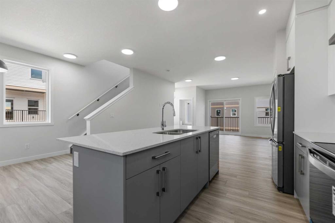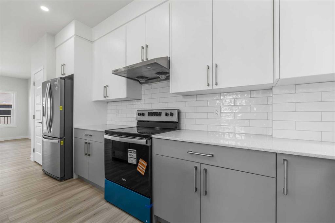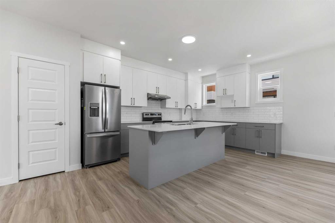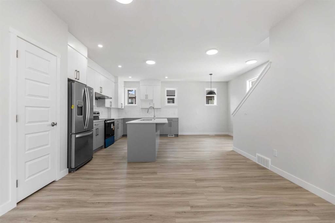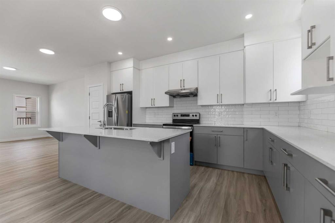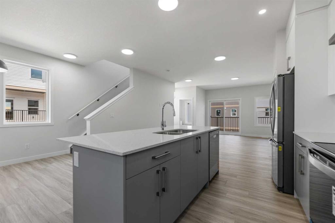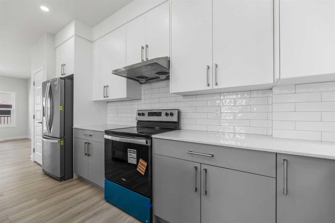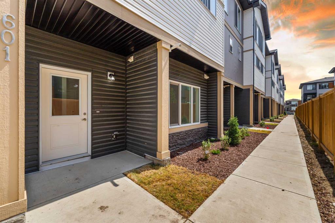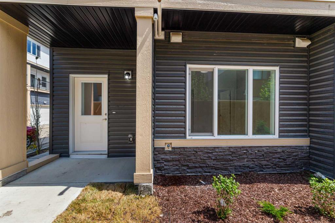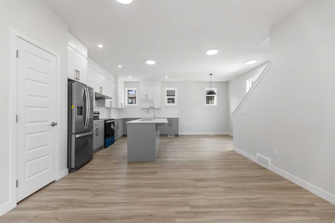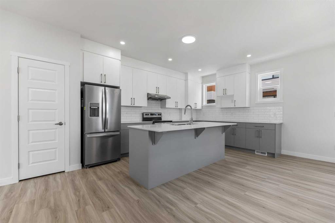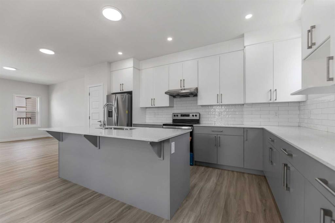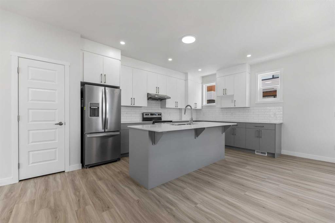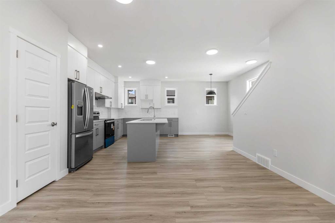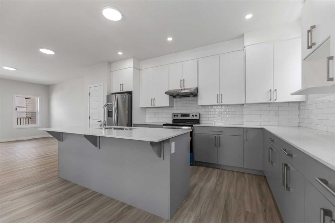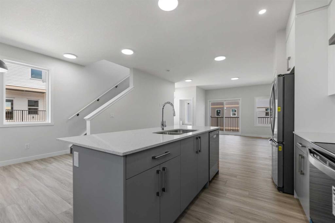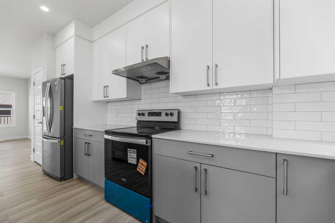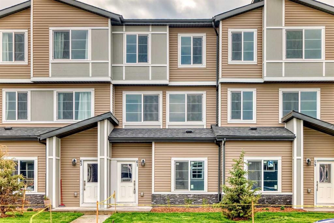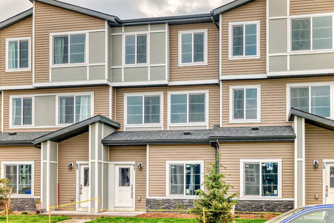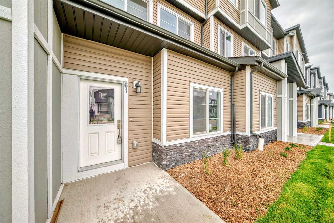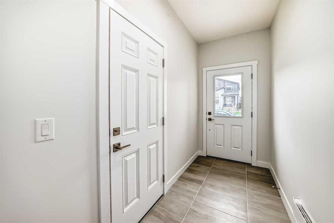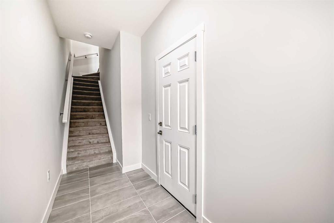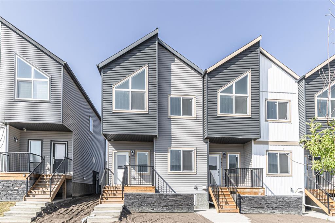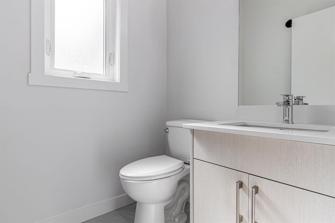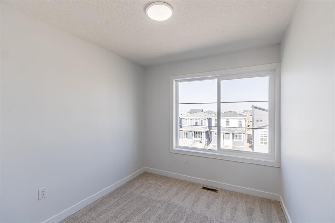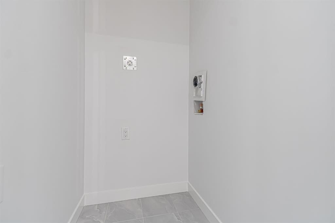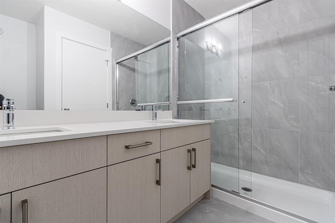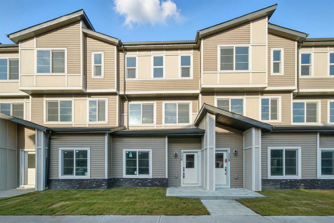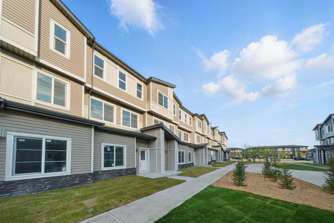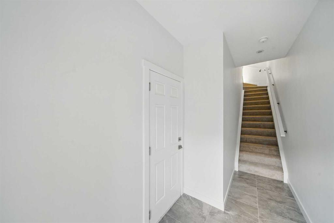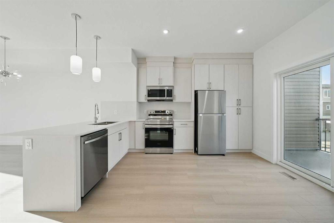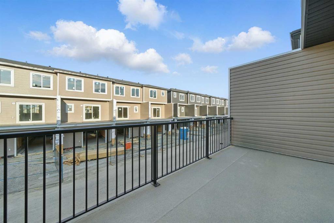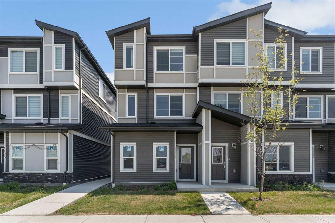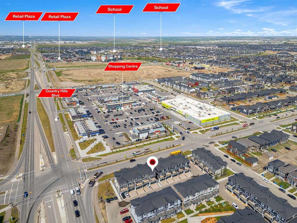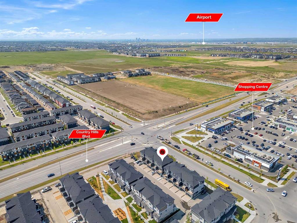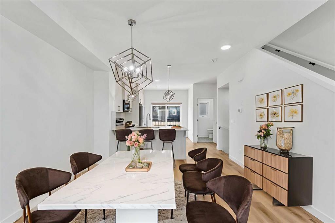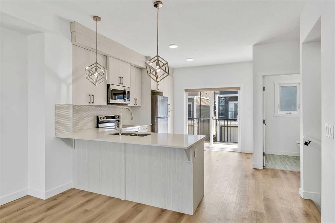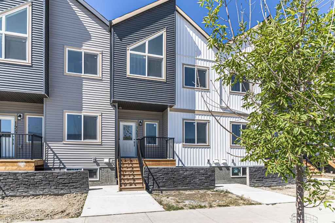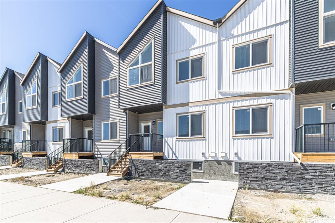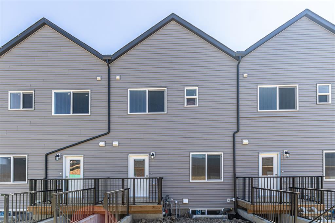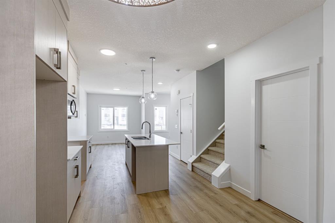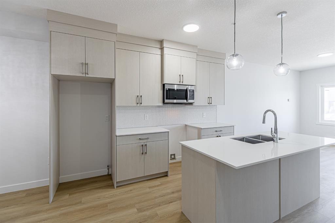344 Corner Meadows Square NE
Calgary T3N 2N1
MLS® Number: A2264196
$ 495,000
4
BEDROOMS
3 + 1
BATHROOMS
1,824
SQUARE FEET
2024
YEAR BUILT
Welcome to this exceptional 3 storey end unit townhouse featuring four bedrooms, three full bathrooms, and a half bathroom across a spacious, functional layout. The property includes a double attached garage, large private balcony and a laundry room on the top floor. As the best unit in the complex, it offers superior natural light, added privacy, and a prime corner location with unobstructed views. The property is truly one of one, book a showing before its too late!
| COMMUNITY | Cornerstone |
| PROPERTY TYPE | Row/Townhouse |
| BUILDING TYPE | Other |
| STYLE | 3 Storey |
| YEAR BUILT | 2024 |
| SQUARE FOOTAGE | 1,824 |
| BEDROOMS | 4 |
| BATHROOMS | 4.00 |
| BASEMENT | None |
| AMENITIES | |
| APPLIANCES | Dishwasher, Dryer, Electric Range, Microwave, Refrigerator, Washer, Window Coverings |
| COOLING | None |
| FIREPLACE | N/A |
| FLOORING | Laminate |
| HEATING | Central |
| LAUNDRY | Laundry Room, Upper Level |
| LOT FEATURES | Corner Lot |
| PARKING | Double Garage Attached |
| RESTRICTIONS | Call Lister |
| ROOF | Asphalt Shingle |
| TITLE | Fee Simple |
| BROKER | Royal LePage Blue Sky |
| ROOMS | DIMENSIONS (m) | LEVEL |
|---|---|---|
| Bedroom | 11`0" x 9`4" | Main |
| 4pc Bathroom | 7`4" x 4`11" | Main |
| Dining Room | 13`3" x 10`8" | Second |
| 2pc Bathroom | 5`5" x 4`11" | Second |
| Kitchen | 14`10" x 11`6" | Second |
| Living Room | 18`7" x 10`1" | Second |
| Balcony | 19`0" x 6`9" | Second |
| Laundry | 8`2" x 6`0" | Third |
| 4pc Bathroom | 9`2" x 4`11" | Third |
| 3pc Ensuite bath | 9`1" x 6`1" | Third |
| Bedroom - Primary | 12`8" x 12`0" | Third |
| Bedroom | 12`0" x 9`2" | Third |
| Bedroom | 12`0" x 9`7" | Third |

