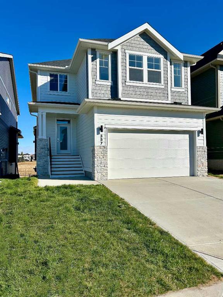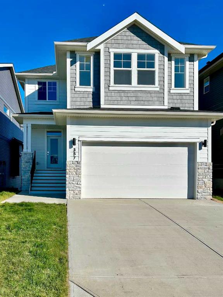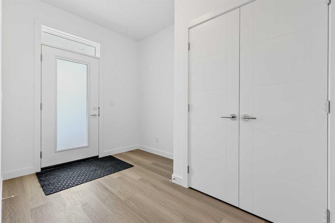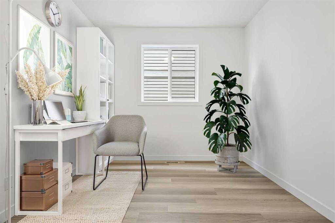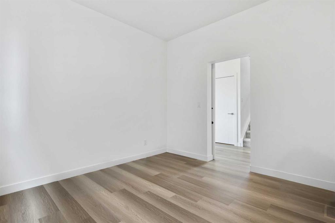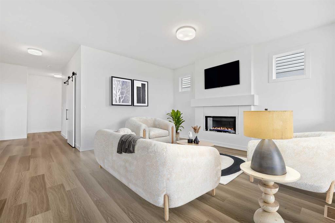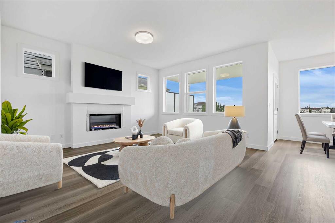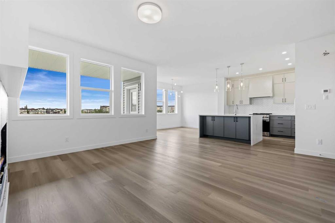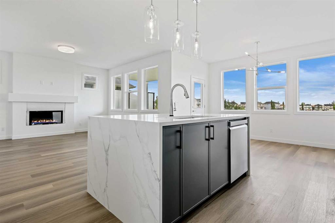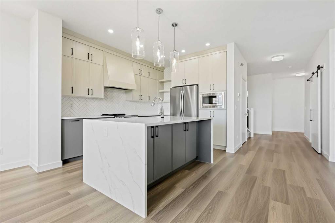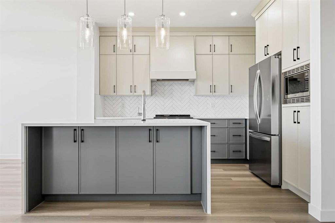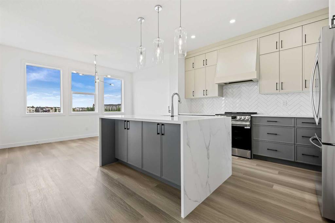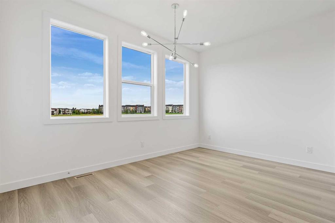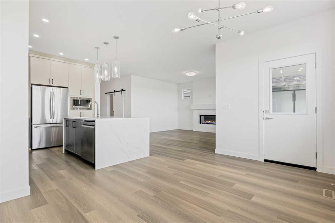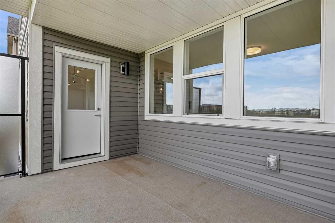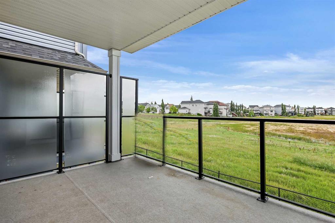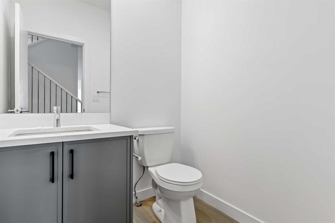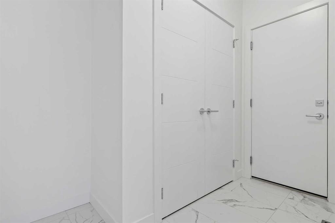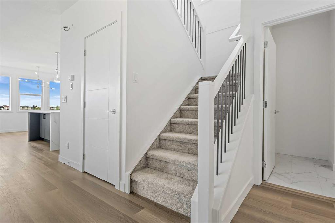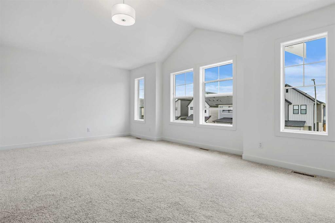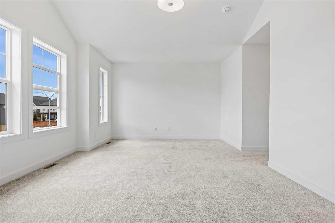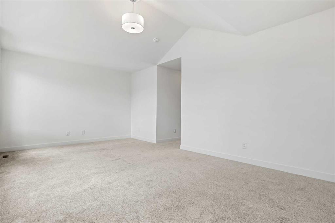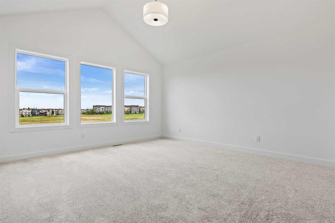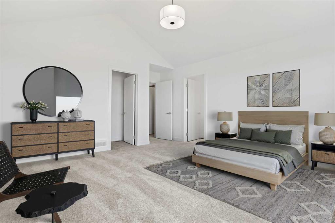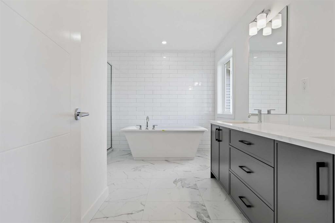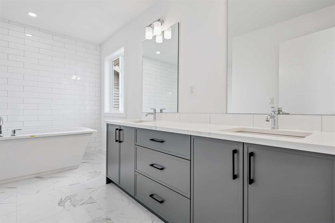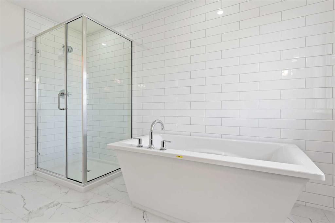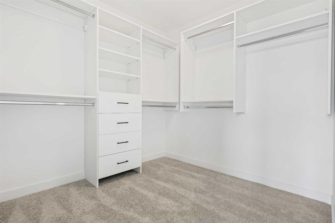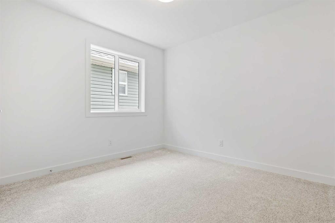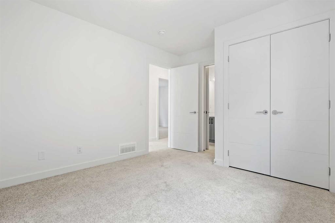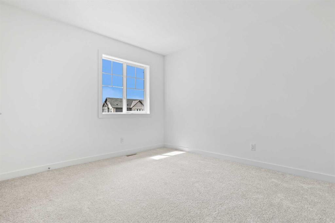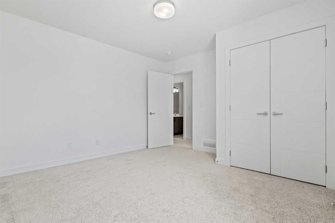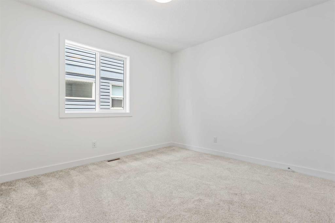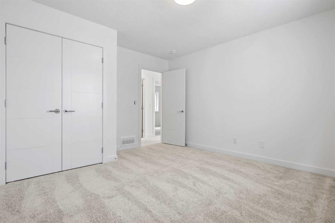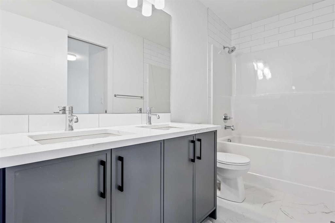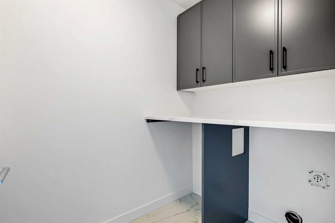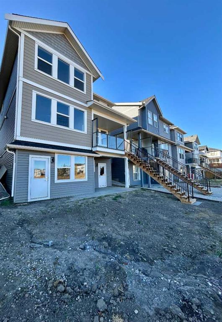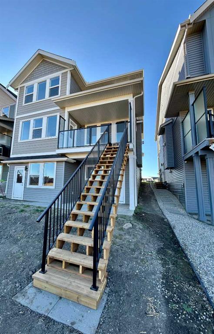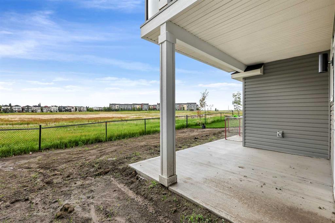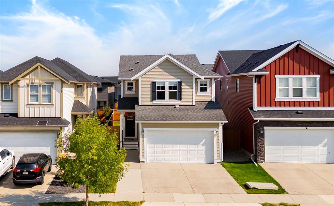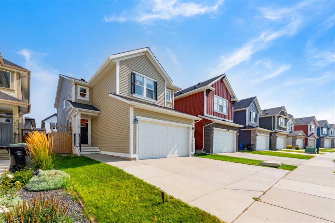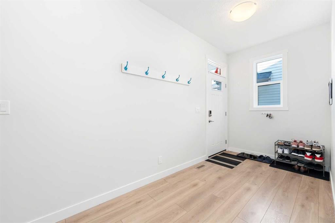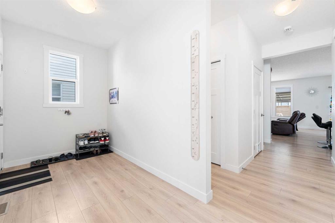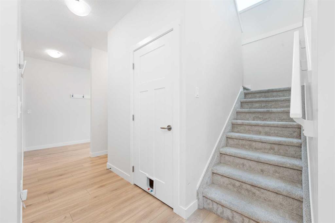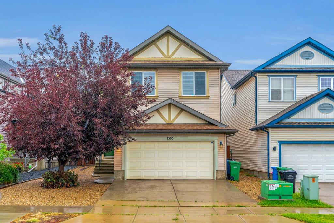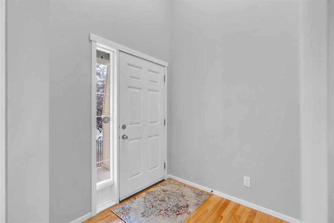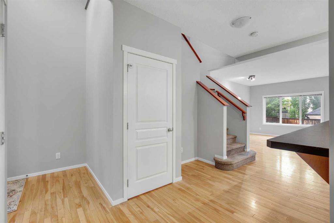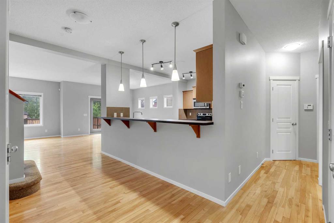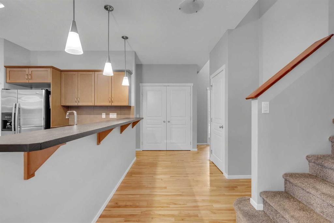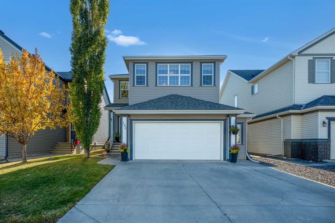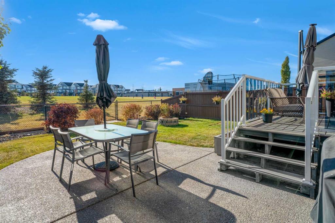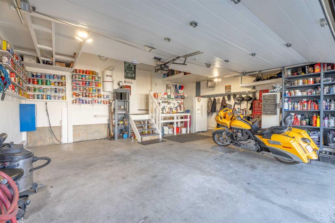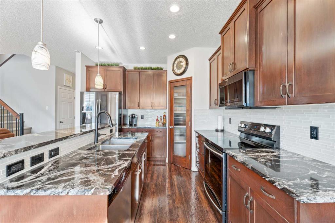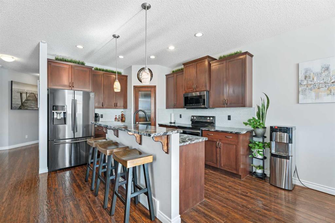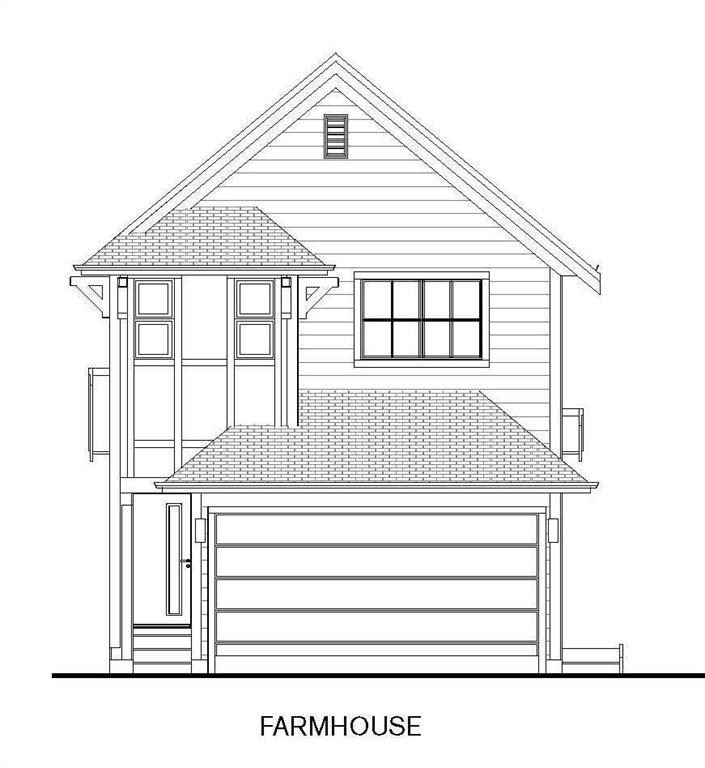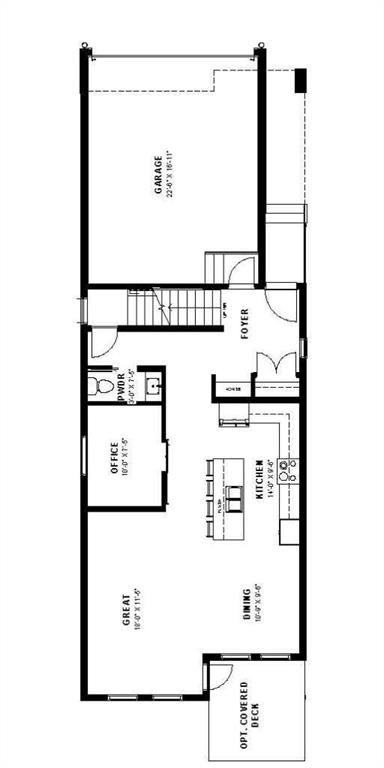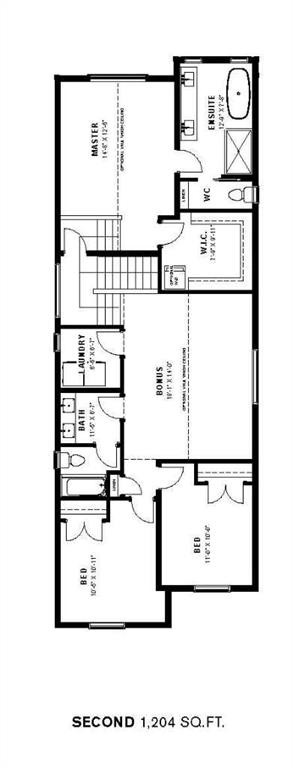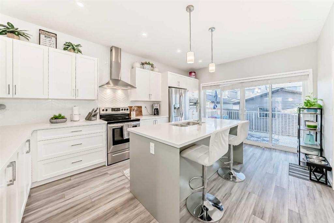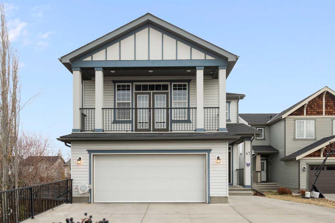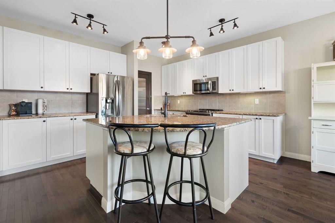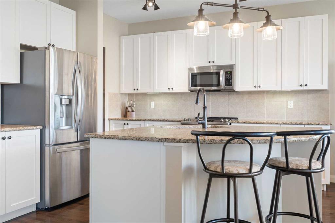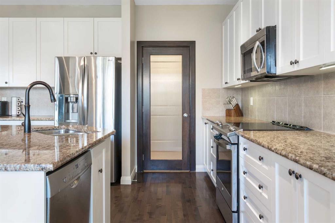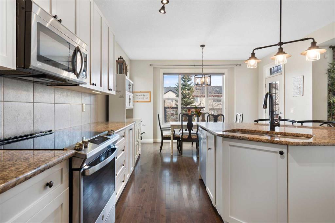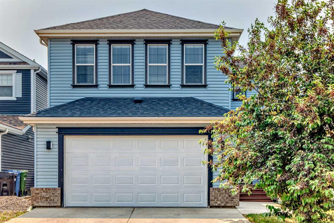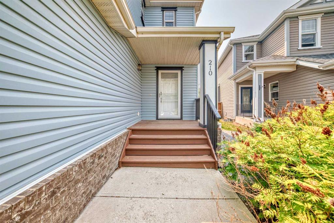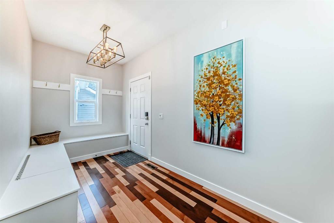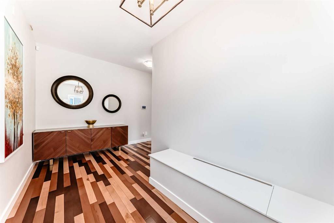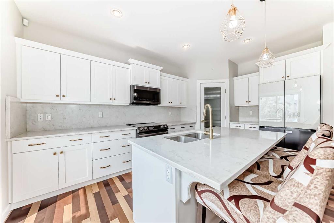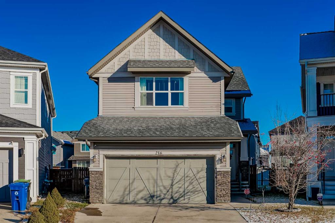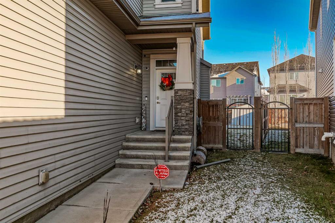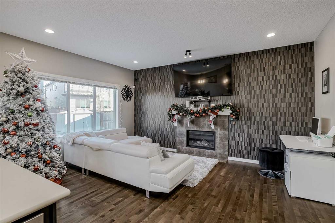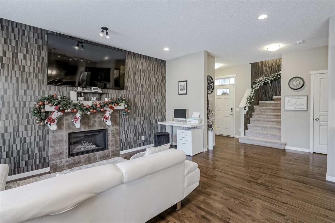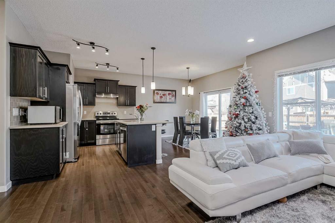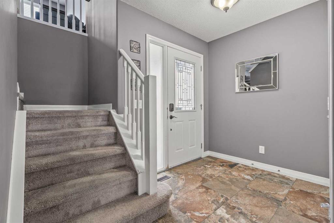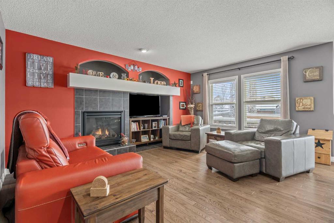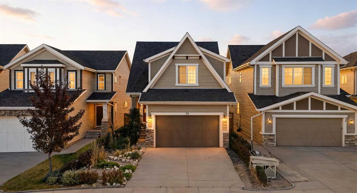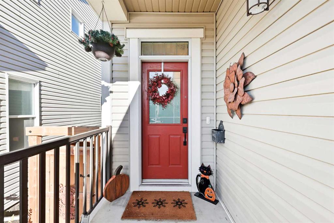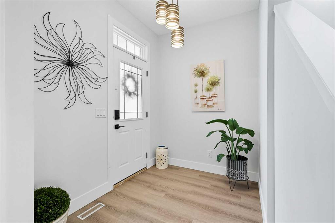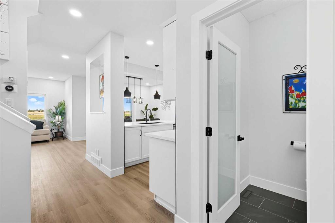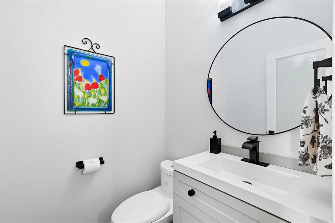357 Copperhead Way SE
Calgary T2Z 5H2
MLS® Number: A2265956
$ 799,900
4
BEDROOMS
2 + 1
BATHROOMS
2,586
SQUARE FEET
2025
YEAR BUILT
Discover the Hudson model, a luxurious 4-bedroom, 3-bathroom Estate Home spanning 2,585 sq. ft. Nestled in the heart of Copperstone on a WALKOUT LOT —a 70 acre master-planned community in Copperfield. Key Features: Spacious Layout, the Hudson offers an expansive open-concept design with high ceilings, ideal for both entertaining and everyday living. Signature Kitchen: Features waterfall island and modern cabinetry, perfect for culinary enthusiasts. Functional Spaces: Includes a grand Foyer and a separate Mudroom entryway off the front-attached Double Garage, providing ample storage and organization. Copperstone boasts extensive Parks, Playgrounds, and a community trail system, all within 30 minutes of downtown Calgary and the airport. Embrace the perfect blend of luxury and functionality with the Hudson model in this vibrant community.
| COMMUNITY | Copperfield |
| PROPERTY TYPE | Detached |
| BUILDING TYPE | House |
| STYLE | 2 Storey |
| YEAR BUILT | 2025 |
| SQUARE FOOTAGE | 2,586 |
| BEDROOMS | 4 |
| BATHROOMS | 3.00 |
| BASEMENT | Full |
| AMENITIES | |
| APPLIANCES | Dishwasher, Range Hood, Refrigerator, Stove(s) |
| COOLING | None |
| FIREPLACE | Gas Log |
| FLOORING | Carpet, Tile, Vinyl Plank |
| HEATING | Forced Air |
| LAUNDRY | Laundry Room, Upper Level |
| LOT FEATURES | Back Yard, Backs on to Park/Green Space |
| PARKING | Double Garage Attached, Driveway |
| RESTRICTIONS | None Known |
| ROOF | Asphalt Shingle |
| TITLE | Fee Simple |
| BROKER | RE/MAX First |
| ROOMS | DIMENSIONS (m) | LEVEL |
|---|---|---|
| Living Room | 14`9" x 13`0" | Main |
| Kitchen | 11`9" x 9`6" | Main |
| Dining Room | 13`6" x 9`5" | Main |
| Foyer | 11`7" x 7`7" | Main |
| Mud Room | 9`0" x 3`8" | Main |
| Den | 10`5" x 10`0" | Main |
| 2pc Bathroom | 5`5" x 5`2" | Main |
| Bonus Room | 18`10" x 12`5" | Upper |
| Bedroom - Primary | 14`1" x 13`10" | Upper |
| Walk-In Closet | 7`10" x 7`9" | Upper |
| 5pc Ensuite bath | 15`5" x 7`3" | Upper |
| Bedroom | 10`1" x 9`8" | Upper |
| Bedroom | 12`8" x 11`10" | Upper |
| Bedroom | 11`9" x 12`7" | Upper |
| Laundry | 8`10" x 4`11" | Upper |
| 5pc Bathroom | 10`1" x 4`11" | Upper |

