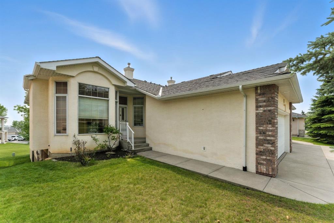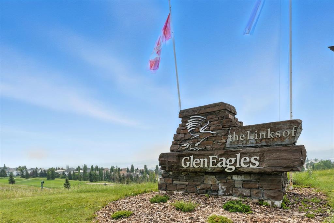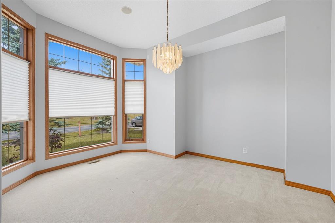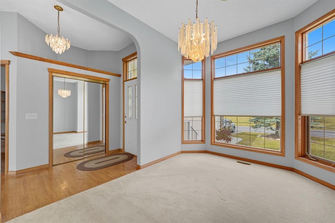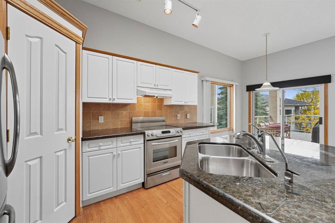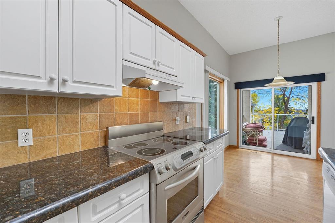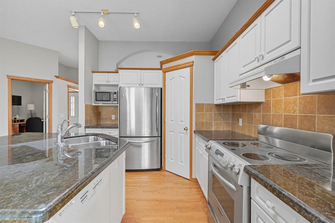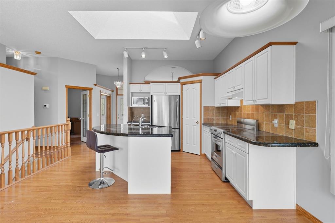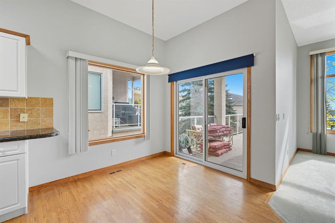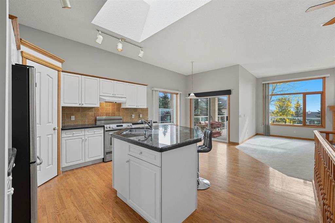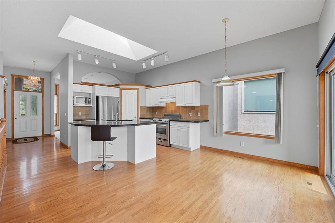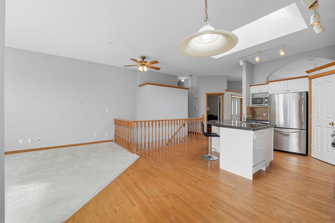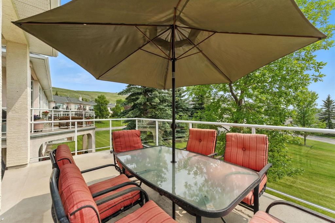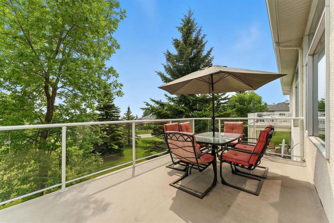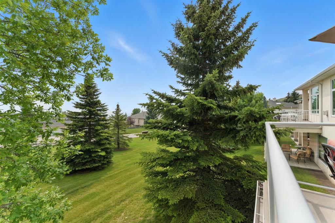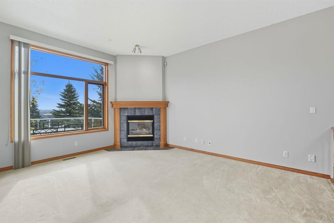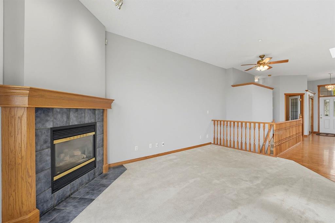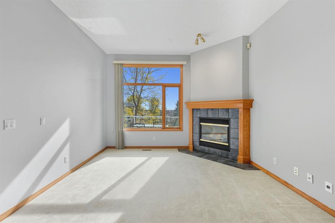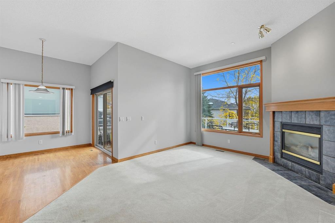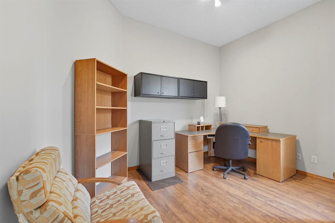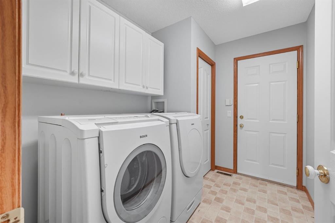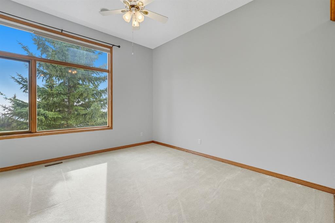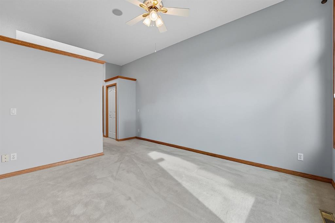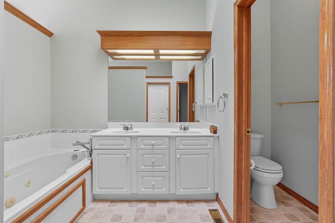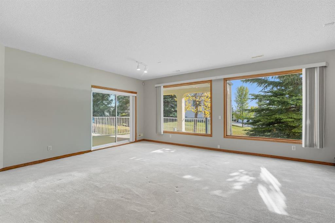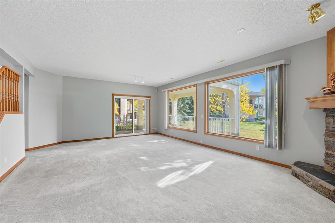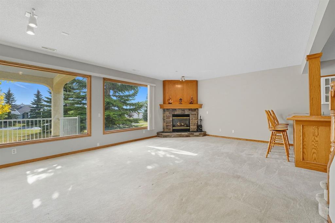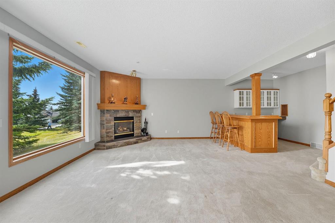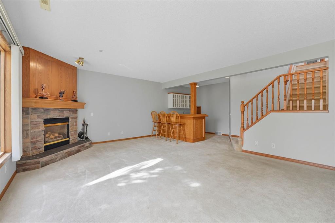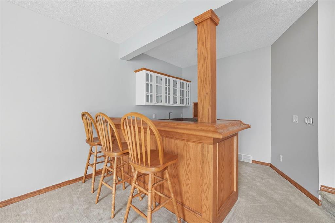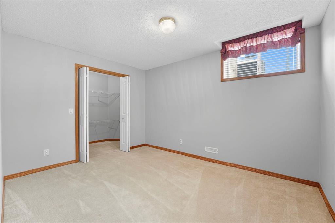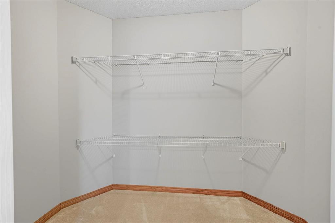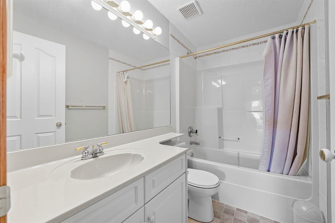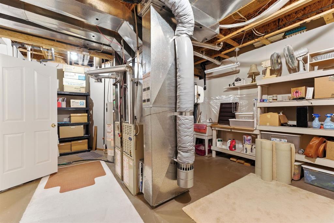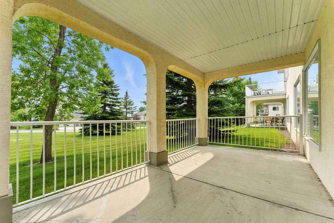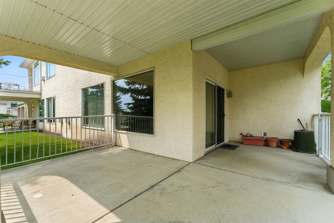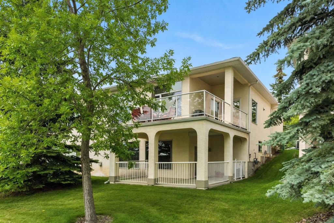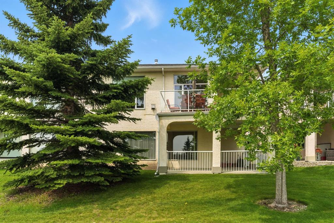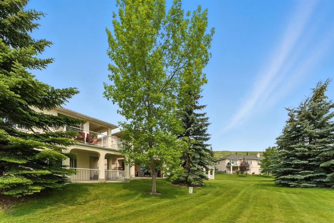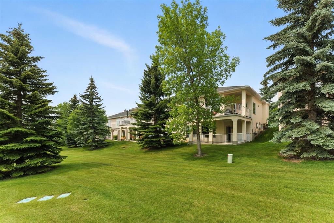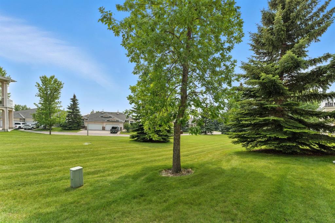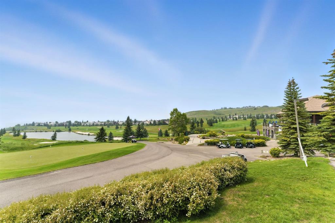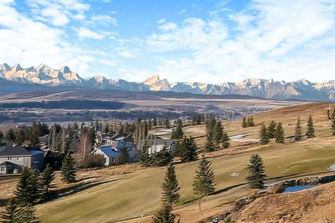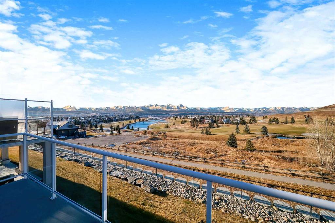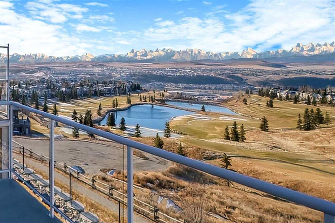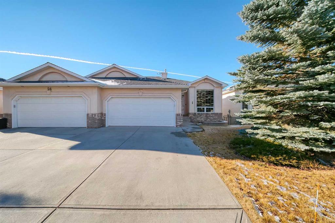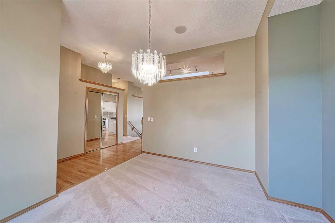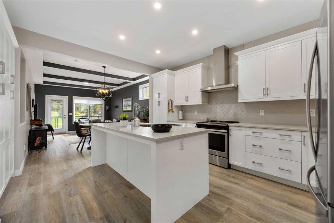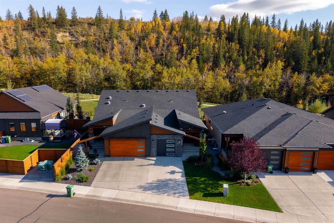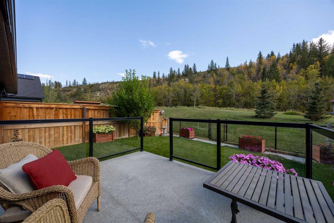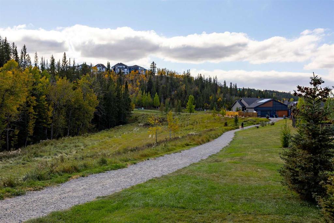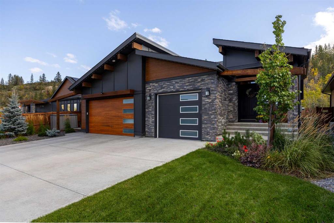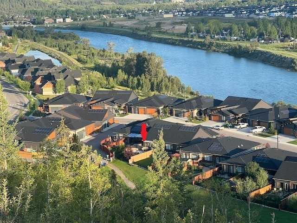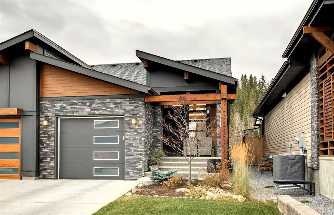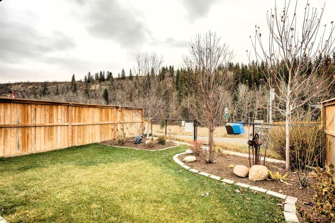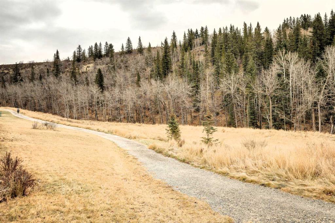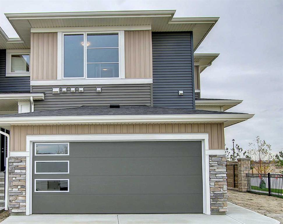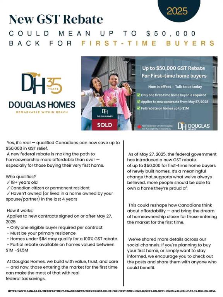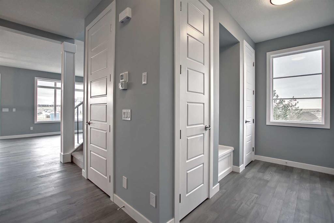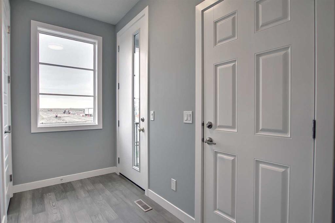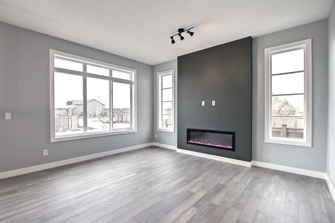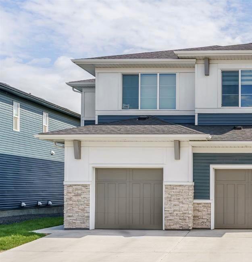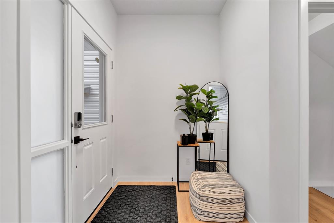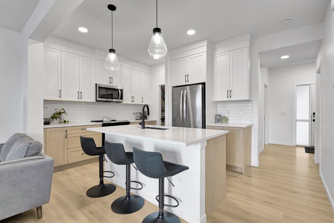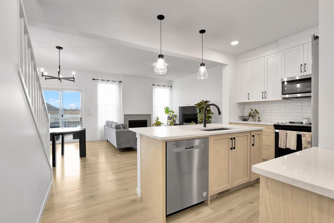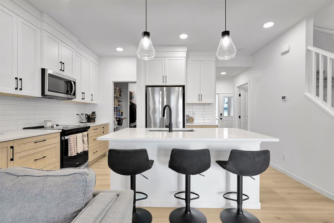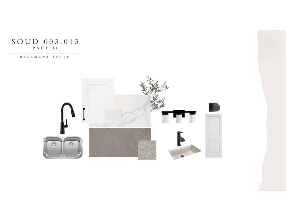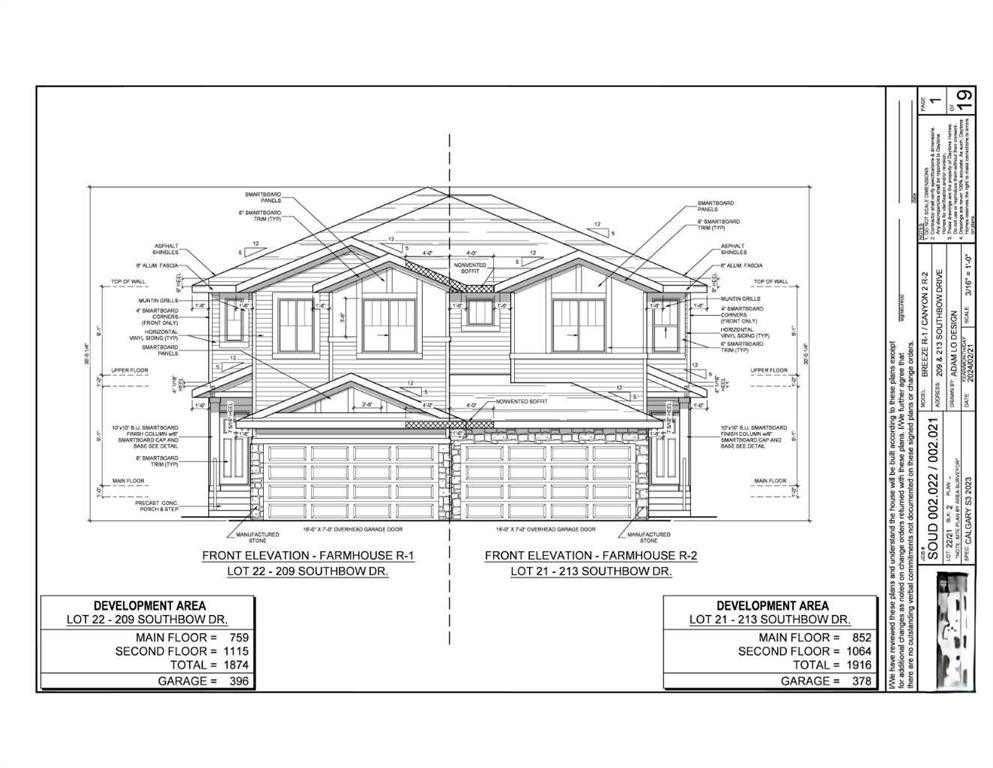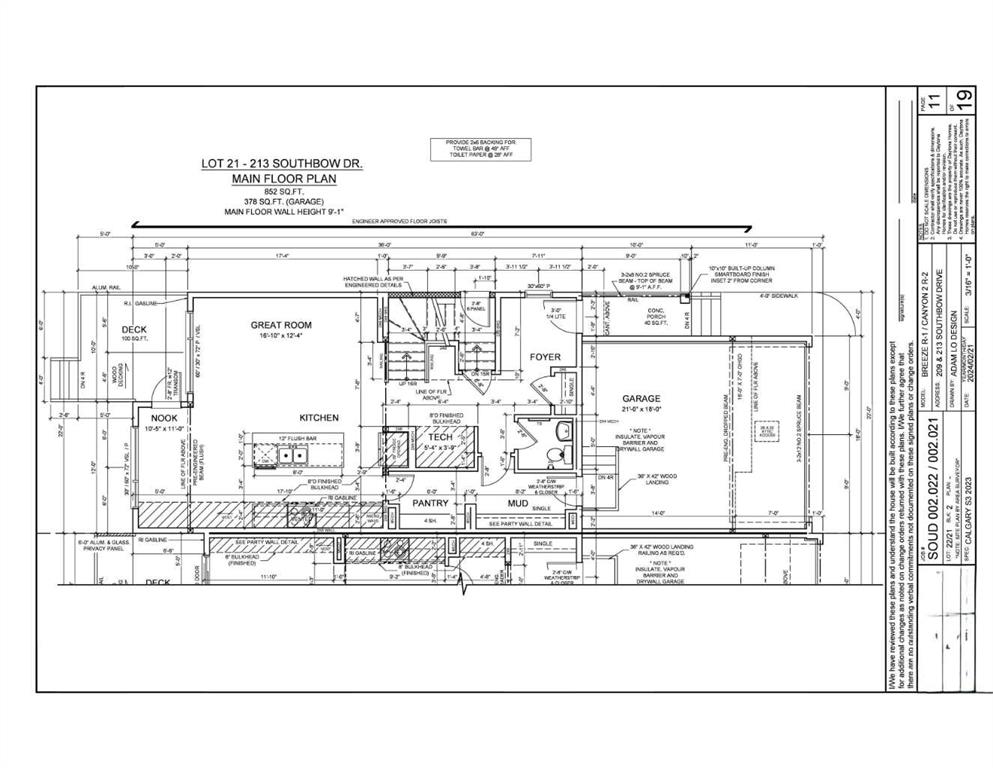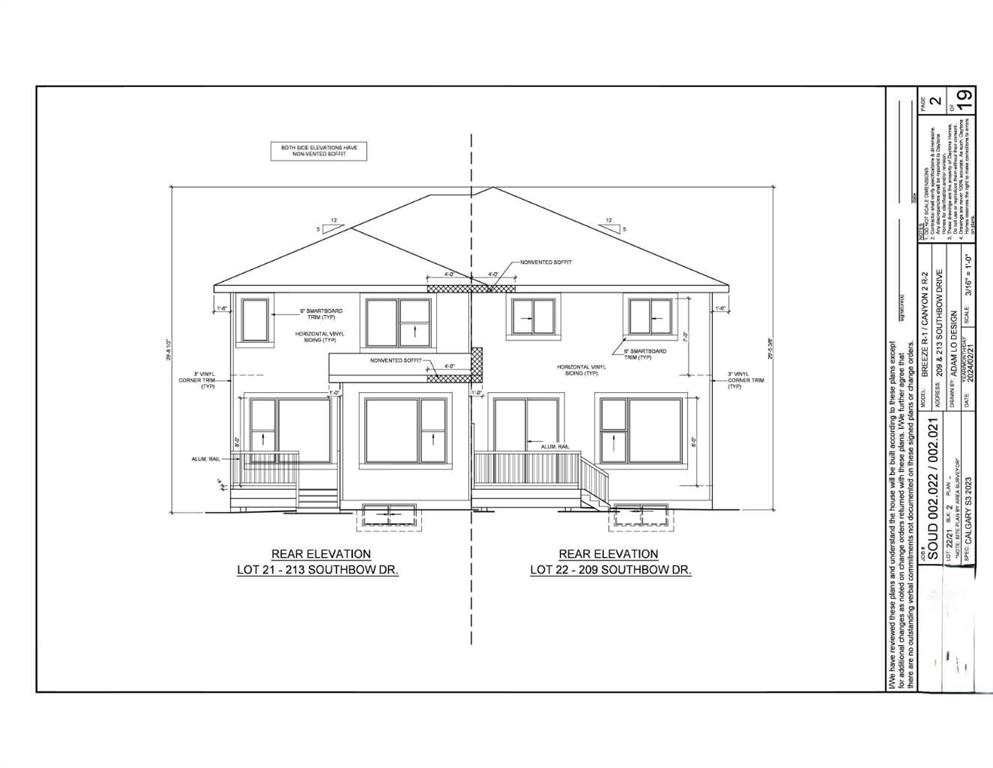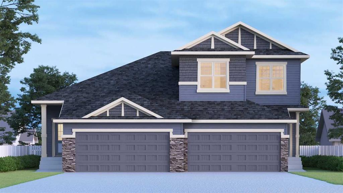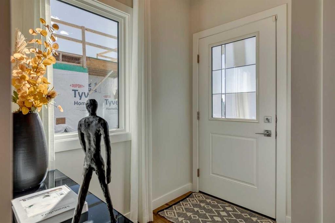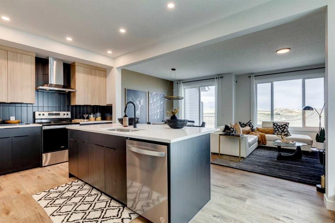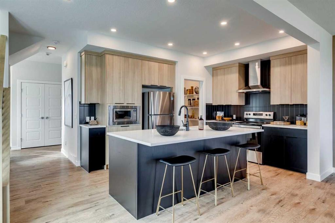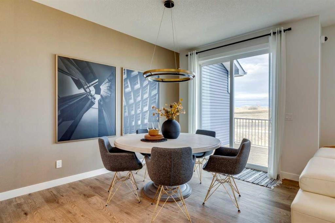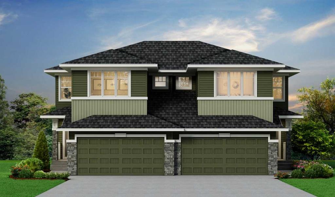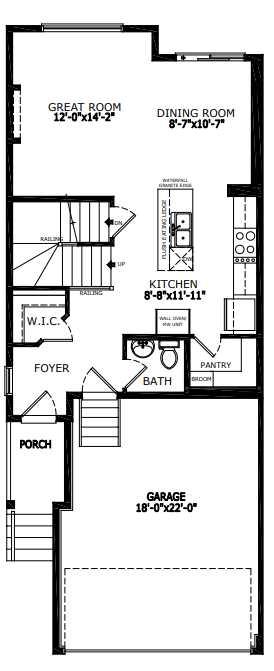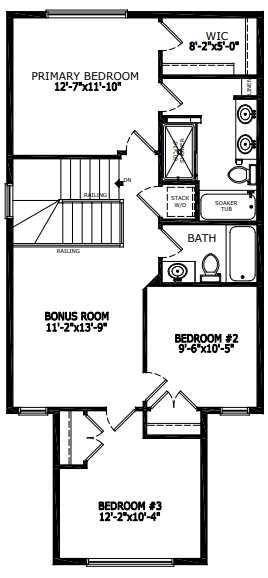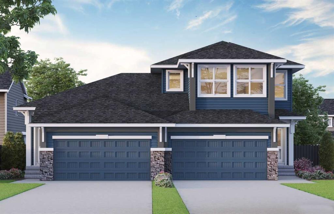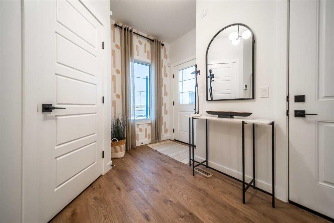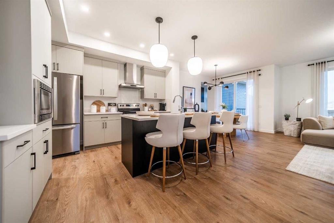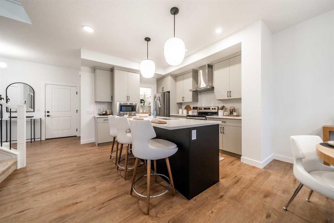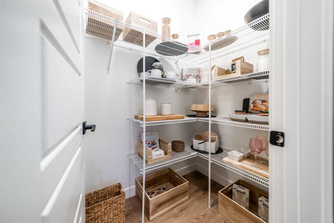36 Eagleview Heights
Cochrane T4C 1P5
MLS® Number: A2265991
$ 680,000
3
BEDROOMS
2 + 1
BATHROOMS
1,461
SQUARE FEET
1997
YEAR BUILT
Experience the ultimate in comfort, elegance, and low-maintenance living in this beautifully updated walk-out bungalow villa with over 2,300 square feet of impeccably finished space. Perfectly positioned in the prestigious community of Gleneagles, this remarkable home captures breathtaking views of the fairways and the Bow Valley below. From the moment you arrive, you'll appreciate the exceptional curb appeal, mature landscaping and the peaceful setting that defines this sought-after enclave. Step inside and be greeted by soaring 10-foot ceilings, sun drenched interiors, and bright open-concept design that seamlessly blends sophistication with warmth. Expansive windows and well-placed skylights ill the home with natural light, creating an inviting atmosphere from every angle. The rich hardwood floors, stylish finishes, and freshly repainted interior highlight the quality craftmanship throughout. The heart of the home is the gourmet kitchen - beautifully equipped with elegant cabinetry , quality stainless steel appliances, granite countertops, and spacious work area ideal for entertaining or everyday living. The adjoining dining and living areas offer the perfect settings for intimate dinners or lively gatherings, complete with panoramic views and access to the upper newly replaced Duradek - a prime spot for relaxing evenings and vivid sunsets over the valley. The luxurious primary retreat provides a serene escape, featuring a generous walk-in closet and a spa-inspired ensuite with soaker tub, separate shower, and dual sinks. The main floor also includes a versatile office or flex room that adapts easily to your lifestyle - ideal for working at home or pursuing personal projects. The walk-out lower level is equally impressive, offering an expansive open layout with large windows that flood the space with natural light. this level includes a comfortable family room with a cozy gas fireplace, a guest suite with full bathroom, and additional flex space perfect for a home gym, hobby room, or an additional bedroom. Step outside to the covered patio where you can unwind and take in the peaceful surroundings and tranquil valley views. Every detail of this home is designed for comfort and convenience. the double attached garage provides secure parking and extra storage, while the professionally maintained landscaping ensures you can enjoy a worry-free lifestyle, with its combination of location, layout and finishes, this villa perfectly balances the ease of condominium-style living with the feel of a private single-family home. Minutes from Cochrane's charming downtown, scenic pathways, natural reserves, and all amenities - and only a short drive to Calgary - this property offers the best of both worlds. whether you're seeking a lock-and-leave lifestyle or or a peaceful forever home, exceptional value, design and an unbeatable setting in one of Cochrane's most desirable communities!!!
| COMMUNITY | GlenEagles |
| PROPERTY TYPE | Semi Detached (Half Duplex) |
| BUILDING TYPE | Duplex |
| STYLE | Side by Side, Bungalow |
| YEAR BUILT | 1997 |
| SQUARE FOOTAGE | 1,461 |
| BEDROOMS | 3 |
| BATHROOMS | 3.00 |
| BASEMENT | Full |
| AMENITIES | |
| APPLIANCES | Dishwasher, Electric Stove, Freezer, Garage Control(s), Garburator, Humidifier, Microwave, Range Hood, Refrigerator, Washer/Dryer, Water Softener, Window Coverings |
| COOLING | None |
| FIREPLACE | Family Room, Gas, Living Room, Mantle, Oak, Stone, Tile |
| FLOORING | Carpet, Ceramic Tile, Hardwood |
| HEATING | Fireplace(s), Forced Air, Natural Gas |
| LAUNDRY | Main Level |
| LOT FEATURES | Backs on to Park/Green Space, Close to Clubhouse, Fruit Trees/Shrub(s), Landscaped, Rectangular Lot, Street Lighting, Treed, Views |
| PARKING | Double Garage Attached, Driveway, Garage Door Opener, Parking Pad |
| RESTRICTIONS | Pet Restrictions or Board approval Required, Utility Right Of Way |
| ROOF | Asphalt Shingle |
| TITLE | Fee Simple |
| BROKER | Century 21 Bamber Realty LTD. |
| ROOMS | DIMENSIONS (m) | LEVEL |
|---|---|---|
| Furnace/Utility Room | 22`1" x 16`4" | Basement |
| 4pc Bathroom | 8`4" x 3`0" | Lower |
| Bedroom | 12`4" x 9`8" | Lower |
| Family Room | 22`9" x 16`6" | Lower |
| Bedroom | 12`4" x 9`8" | Lower |
| Other | 11`10" x 7`4" | Lower |
| 2pc Bathroom | 8`4" x 3`0" | Main |
| Breakfast Nook | 14`1" x 8`3" | Main |
| Kitchen | 14`1" x 12`7" | Main |
| Dining Room | 13`10" x 11`4" | Main |
| Bedroom - Primary | 16`5" x 12`0" | Main |
| 5pc Ensuite bath | 14`3" x 6`2" | Main |
| Living Room | 16`9" x 12`10" | Main |
| Laundry | 9`1" x 6`8" | Main |
| Office | 12`8" x 11`3" | Main |


