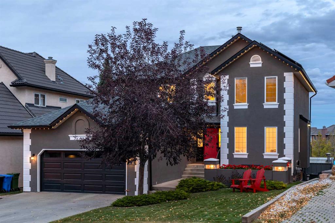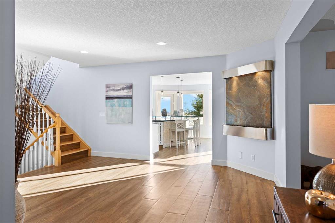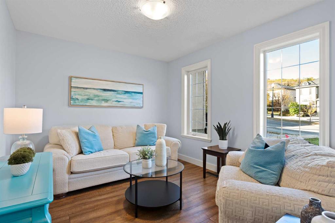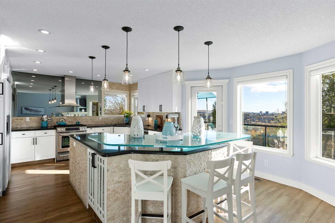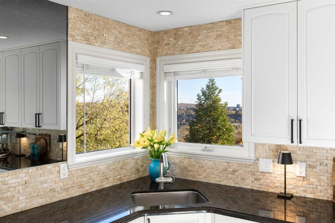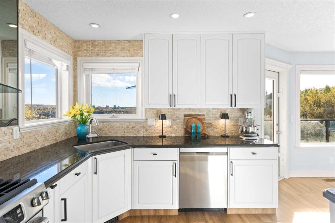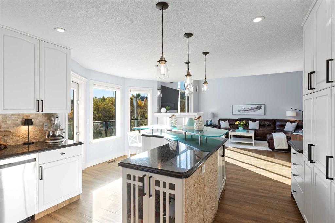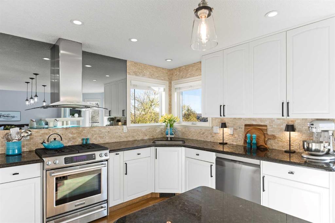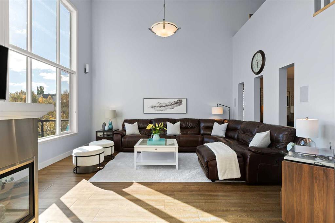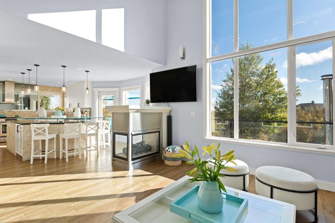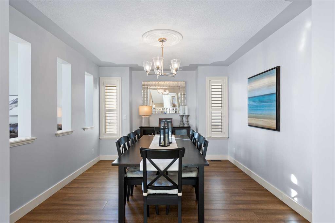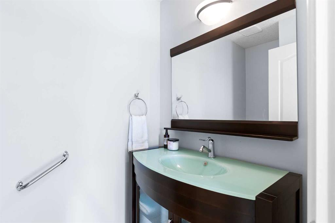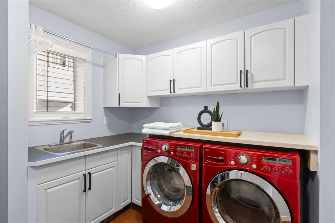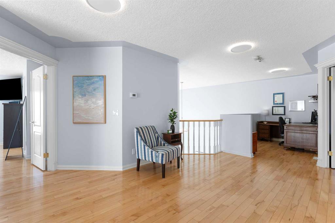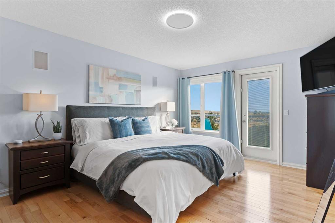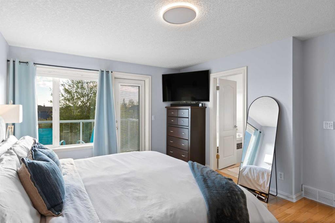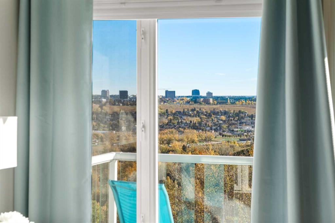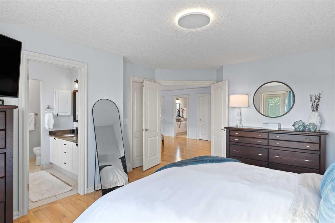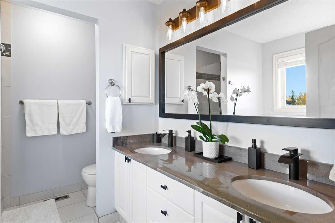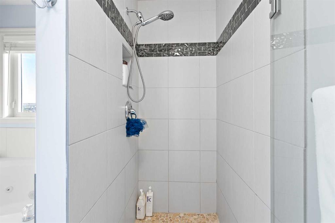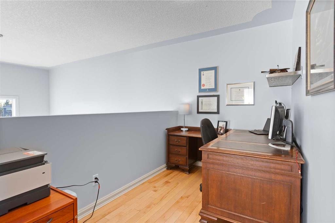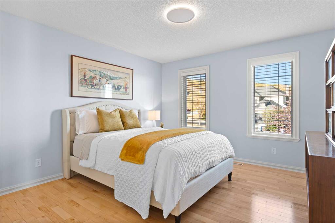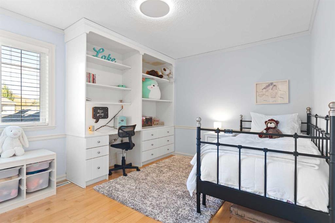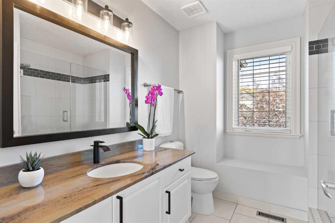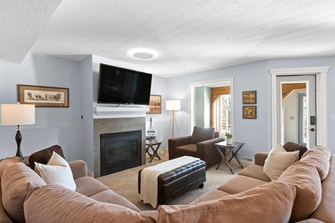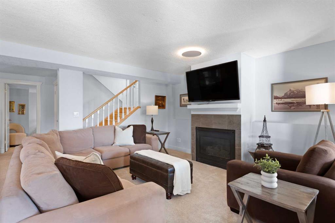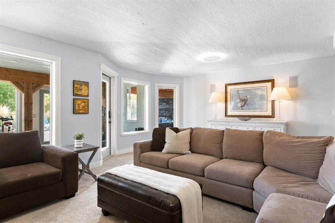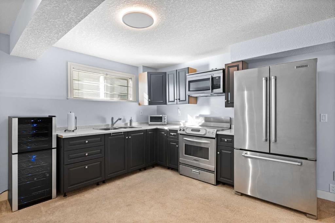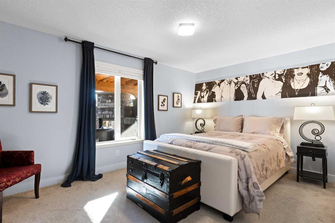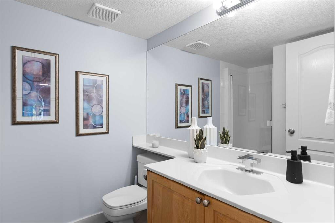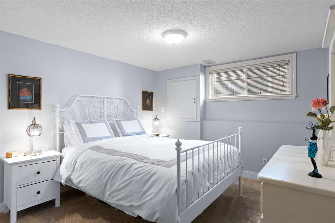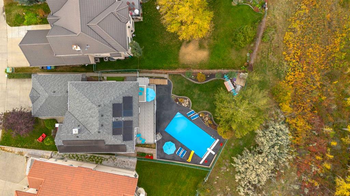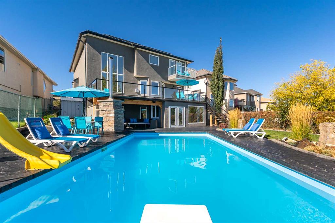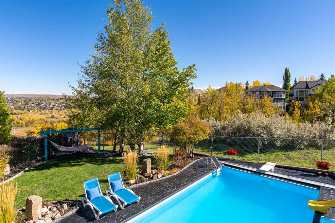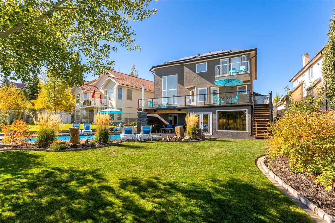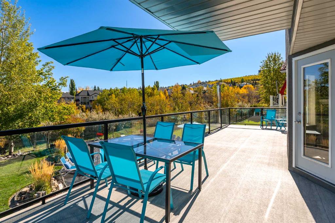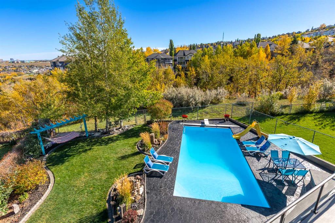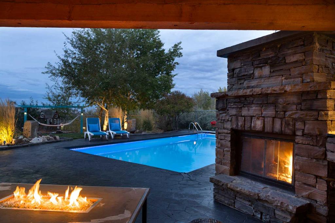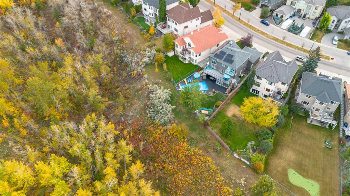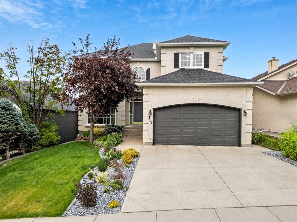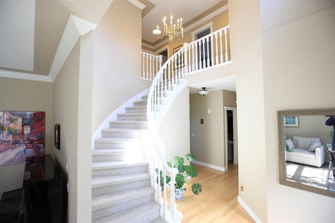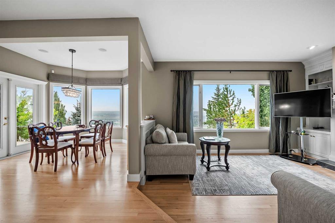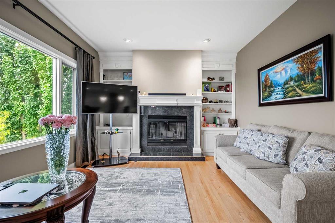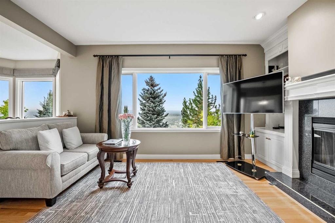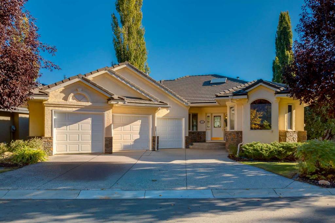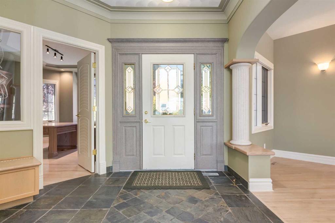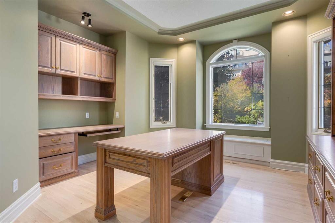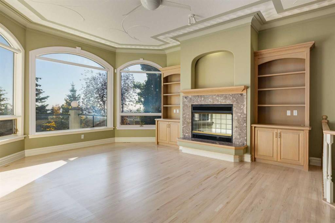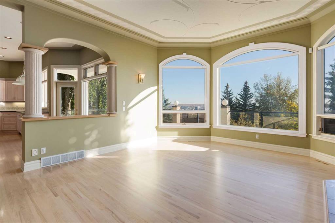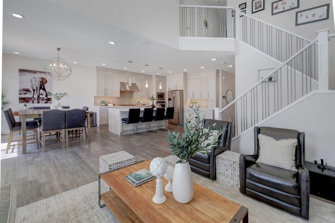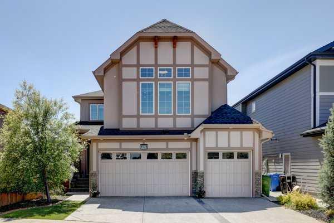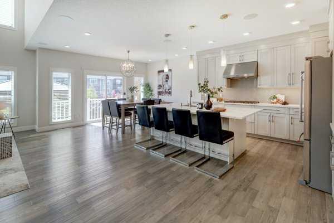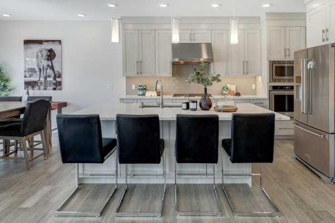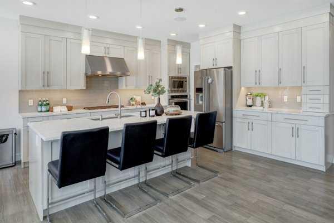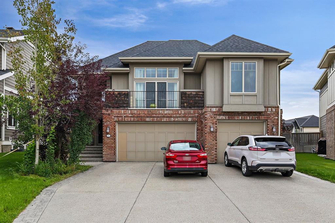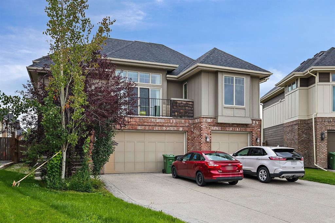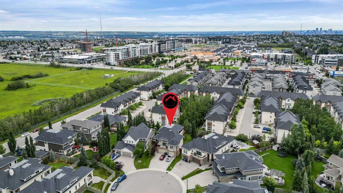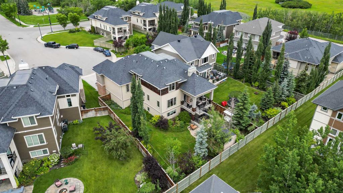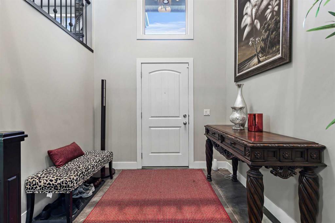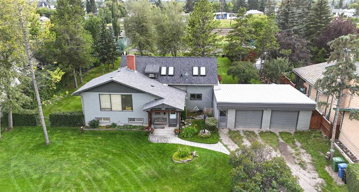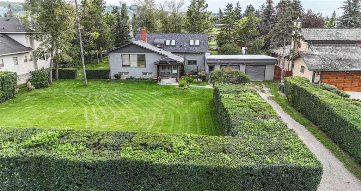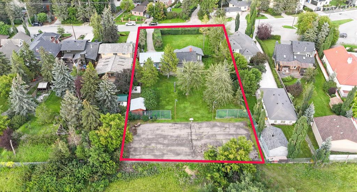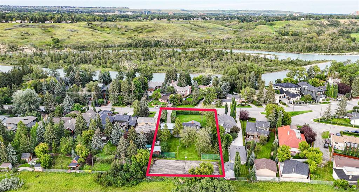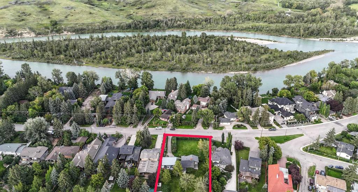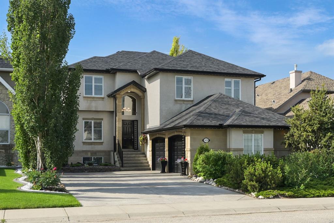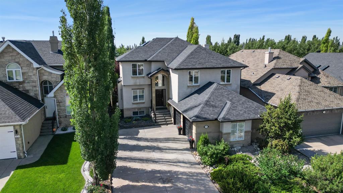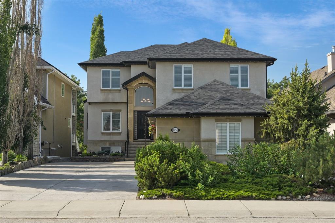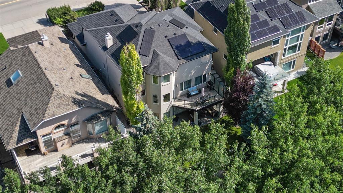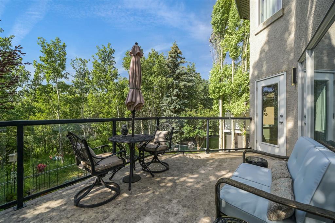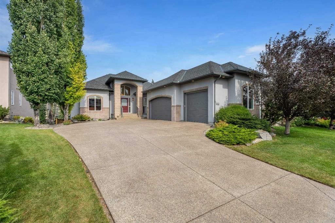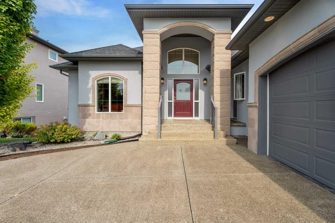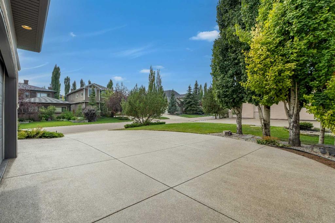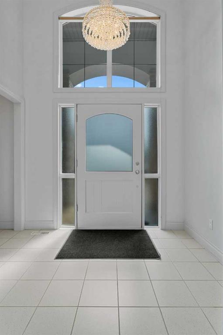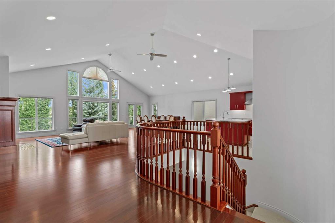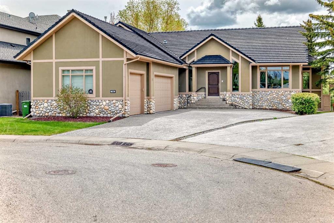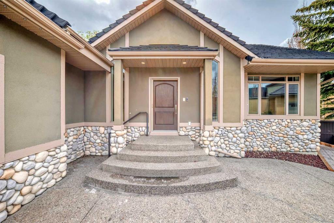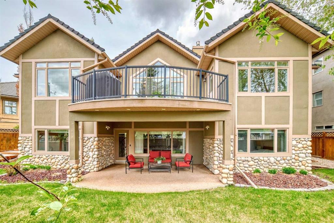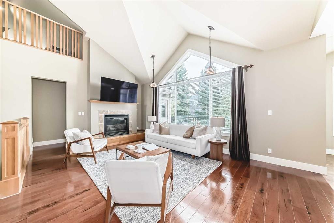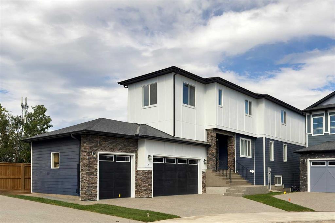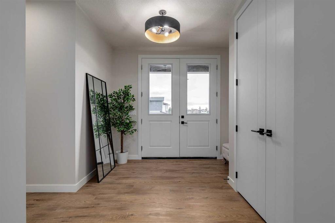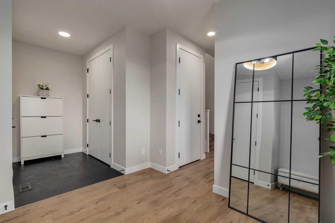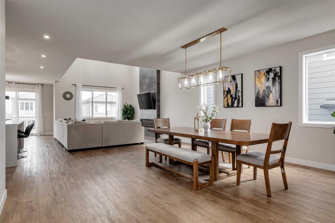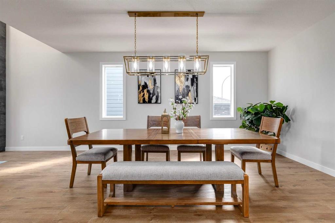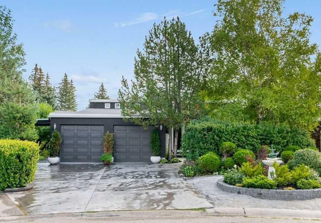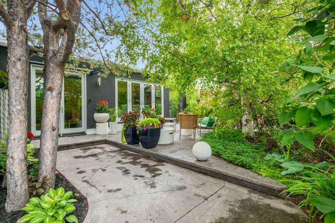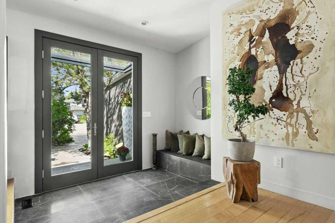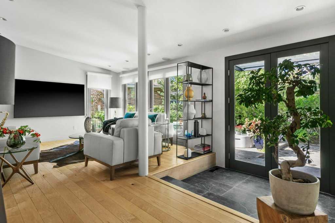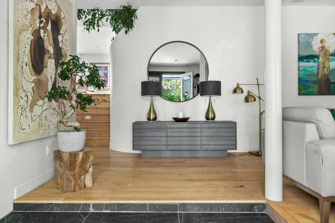366 Patterson Boulevard SW
Calgary T3H 3N6
MLS® Number: A2263066
$ 1,625,000
5
BEDROOMS
3 + 1
BATHROOMS
2,515
SQUARE FEET
1997
YEAR BUILT
Nestled among the rolling hills of Patterson, this stunning 5-bedroom, 3.5 bath executive home combines elegant design, smart technology, and resort-style amenities—perfect for the modern family. As you enter the grand foyer, you’re greeted by a tranquil spa-inspired water feature, setting the tone for the sophistication that follows. The main living area boasts soaring 17’ ceilings, a cozy gas fireplace, and vinyl plank flooring throughout, creating an airy and inviting atmosphere. The gourmet kitchen is a chef’s dream, featuring granite countertops, a large entertaining island, built-in fridge, and gas range. Step outside to the massive deck, fully updated in 2024, where you can take in sweeping views of Calgary’s skyline. Adding to the functionality of the main floor are a formal dining room, front sitting room/office, and laundry/ mud room area - that leads into the attached oversized double garage. Upstairs, the primary suite offers true luxury—complete with a private balcony, a gorgeous ensuite featuring a Jacuzzi tub, heated floors, double vanity, stand-up shower as well as a generous walk-in closet. Two additional bedrooms, a loft area ideal for a home office, and another full bathroom with heated floors complete the upper floor. The fully finished walkout basement is an entertainer’s dream, featuring a second gas fireplace, two more bedrooms, a full bathroom, and even a kitchen area for hosting epic movie nights or game days with friends and family. The newly built flex/workout room includes rubber flooring and is pre-wired for a hot tub. Step outside to your own backyard paradise—a professionally landscaped oasis designed by an architect, featuring a 16’x32’ heated in-ground pool surrounded by stamped concrete decking, custom lighting controlled by app, and a retractable Elephant Cover for safety and convenience. Enjoy your favorite music indoors and out with the fully integrated sound system across all levels, and relax in the covered outdoor living area with a dual wood/gas fireplace and built-in Weber BBQ. There is also a gas hook up for a fire table. This home is move-in ready with new exterior finishes, solar panels reducing energy costs by approx. $300/month, programmable Gemstone lighting, in-ground irrigation, central A/C, central vac, two furnaces, two hot water tanks, water softener, keyless smart entry on all doors, and a new garage door (2024). Every inch of this home has been thoughtfully curated to deliver comfort, elegance, and entertainment—all with breathtaking views of the Bow River and Calgary’s west side. Move-in ready and built for making memories.
| COMMUNITY | Patterson |
| PROPERTY TYPE | Detached |
| BUILDING TYPE | House |
| STYLE | 2 Storey |
| YEAR BUILT | 1997 |
| SQUARE FOOTAGE | 2,515 |
| BEDROOMS | 5 |
| BATHROOMS | 4.00 |
| BASEMENT | Finished, Full, Separate/Exterior Entry, Walk-Out To Grade |
| AMENITIES | |
| APPLIANCES | Central Air Conditioner, Dishwasher, Garage Control(s), Gas Range, Microwave, Range Hood, Washer/Dryer, Water Softener, Window Coverings |
| COOLING | Central Air |
| FIREPLACE | Gas |
| FLOORING | Carpet, Ceramic Tile, Cork, Hardwood, Vinyl Plank |
| HEATING | Forced Air |
| LAUNDRY | In Basement, Laundry Room, Main Level, Multiple Locations |
| LOT FEATURES | Back Yard, Backs on to Park/Green Space, Front Yard, Fruit Trees/Shrub(s), Landscaped, Lawn, Street Lighting, Views, Yard Lights |
| PARKING | Double Garage Attached |
| RESTRICTIONS | None Known |
| ROOF | Asphalt Shingle |
| TITLE | Fee Simple |
| BROKER | CIR Realty |
| ROOMS | DIMENSIONS (m) | LEVEL |
|---|---|---|
| Bedroom | 14`3" x 10`1" | Basement |
| Bedroom | 14`9" x 12`9" | Basement |
| 3pc Bathroom | Basement | |
| 2pc Bathroom | Main | |
| 3pc Bathroom | Upper | |
| 5pc Ensuite bath | Upper | |
| Bedroom | 13`3" x 10`7" | Upper |
| Bedroom | 11`11" x 15`0" | Upper |
| Bedroom - Primary | 12`11" x 16`9" | Upper |

