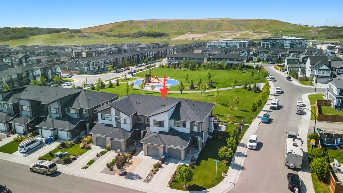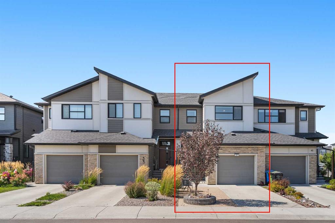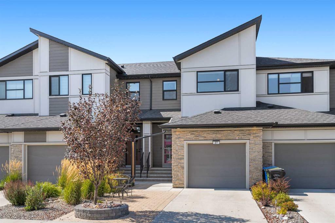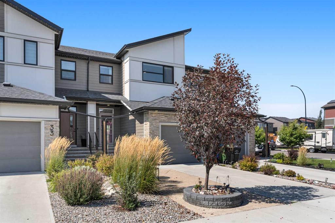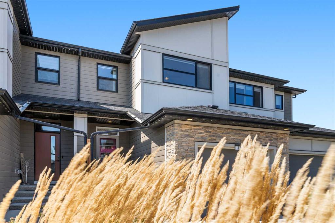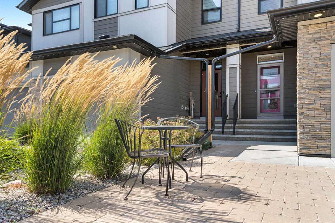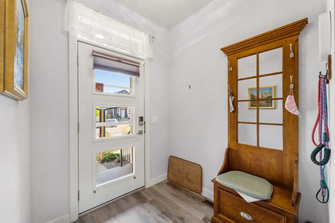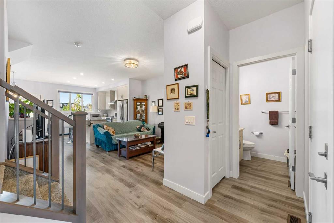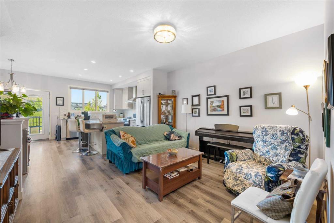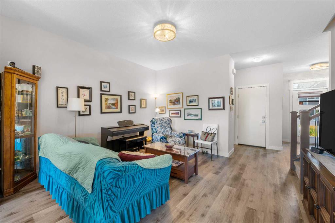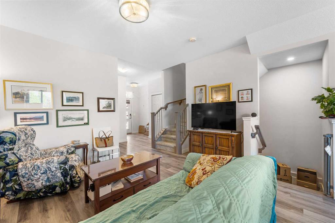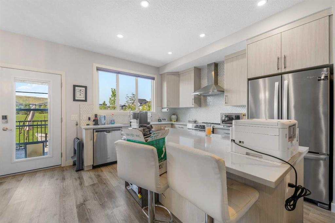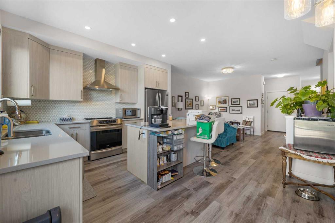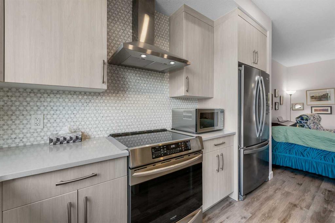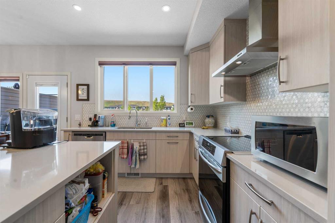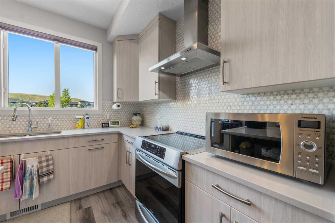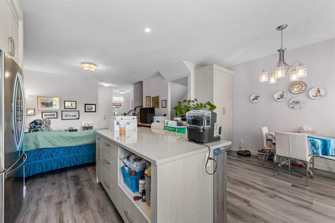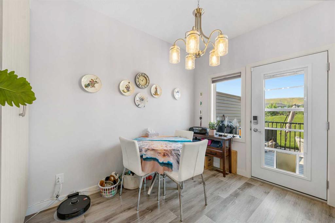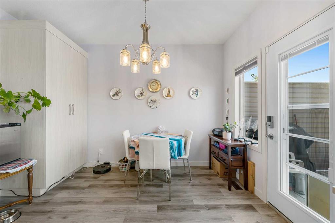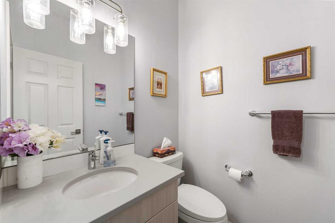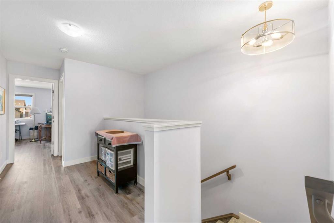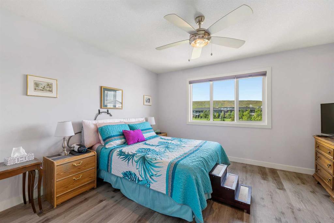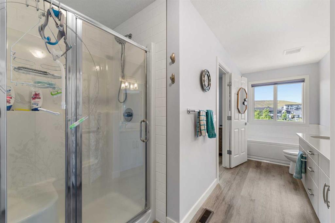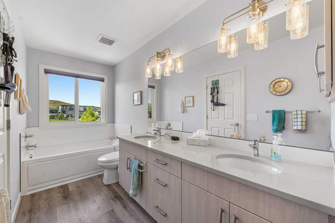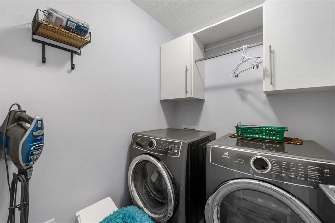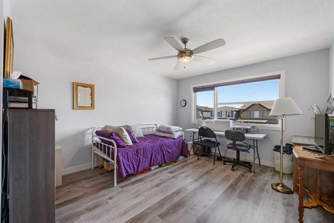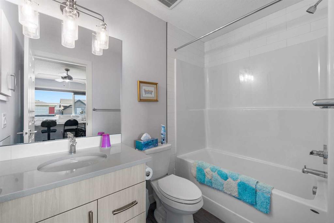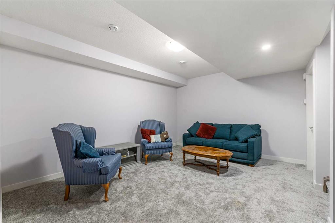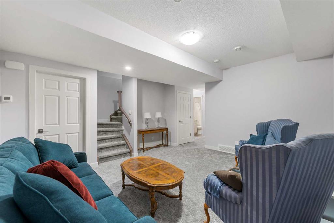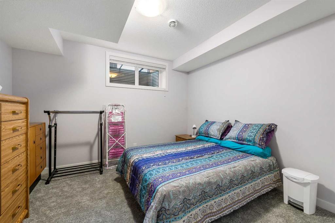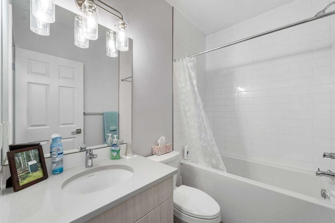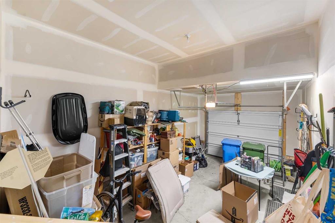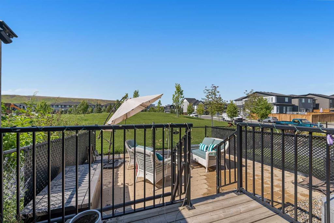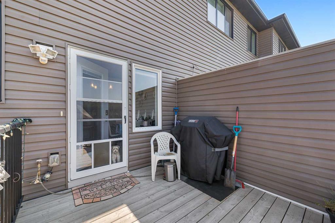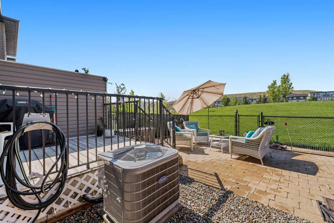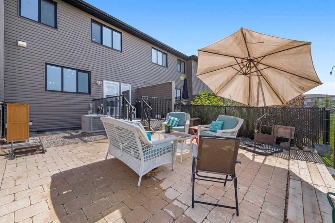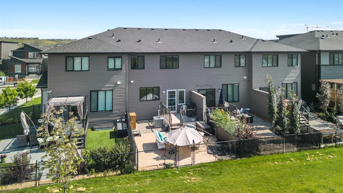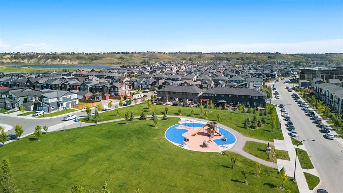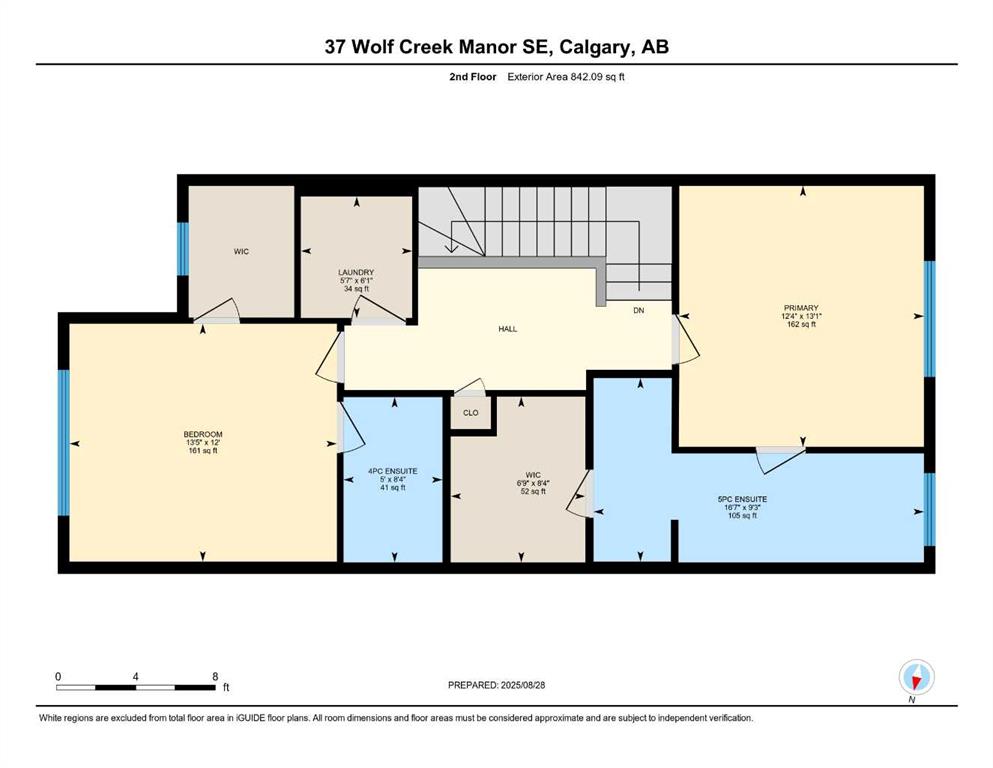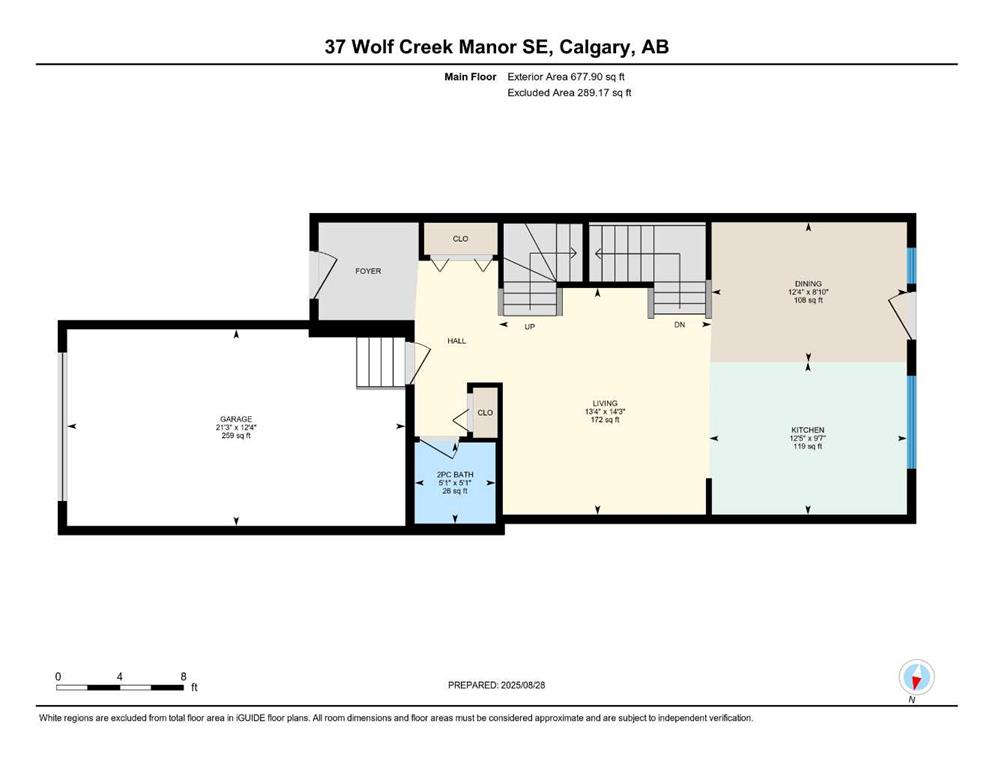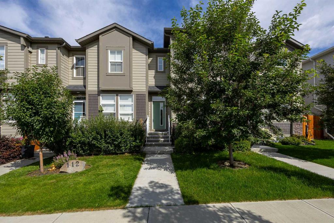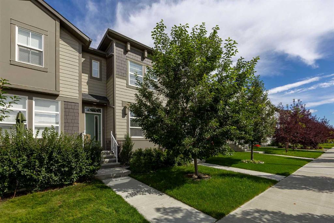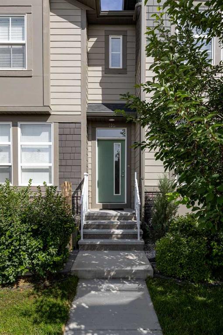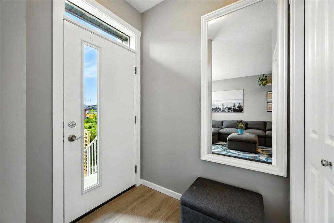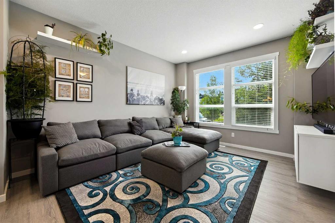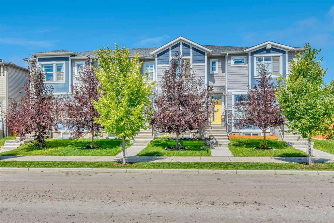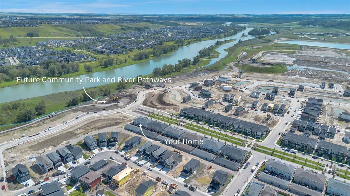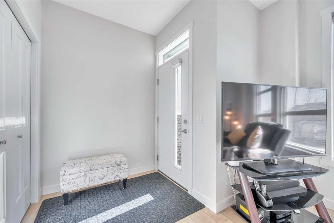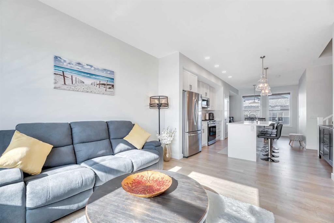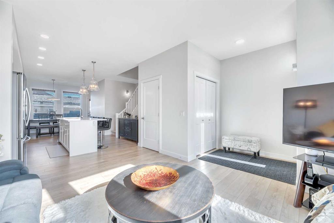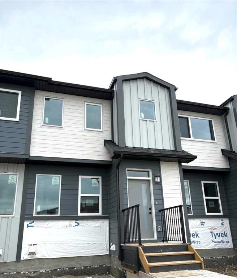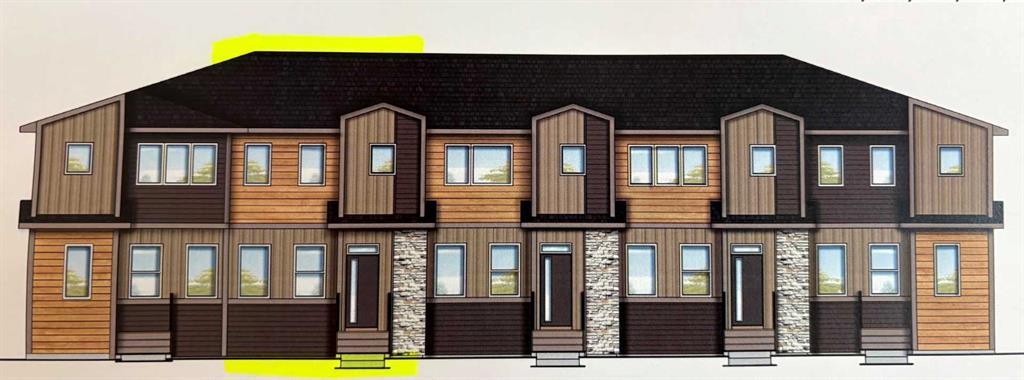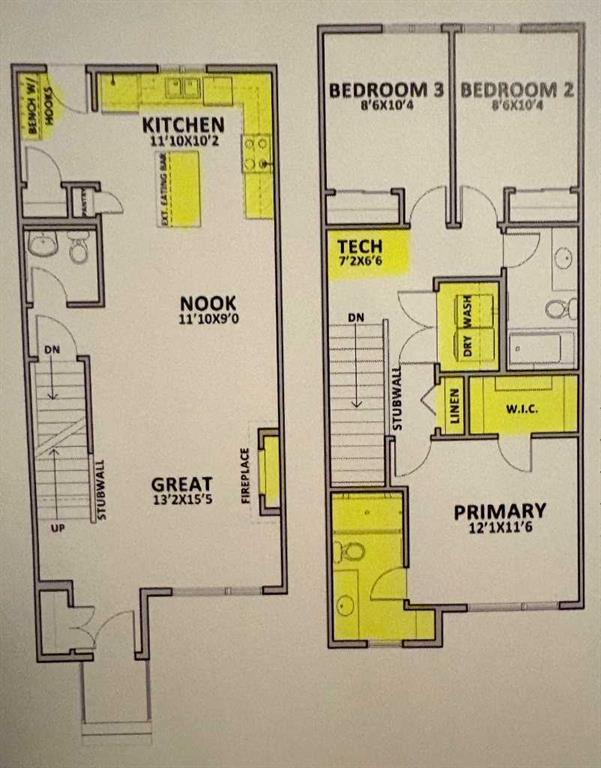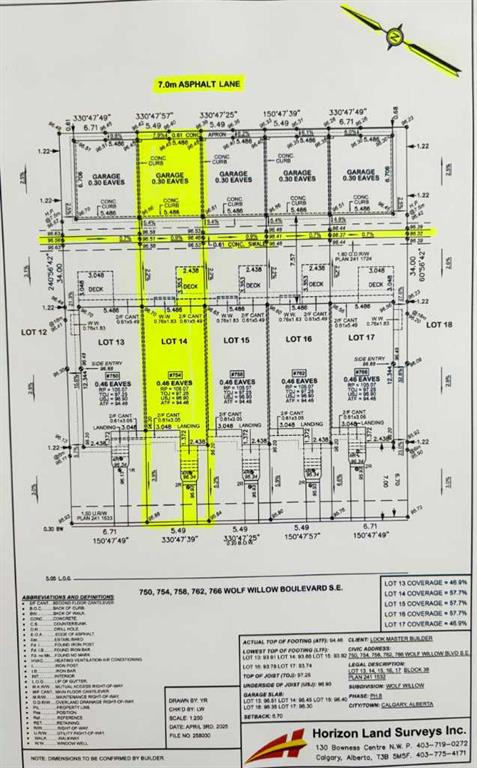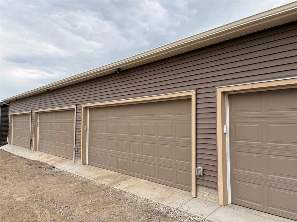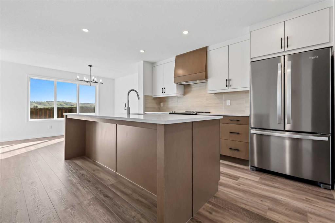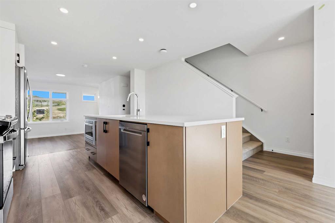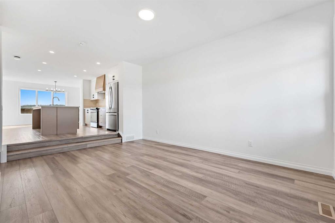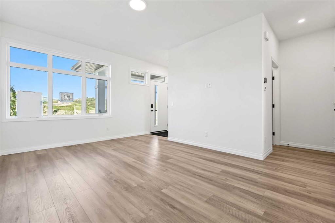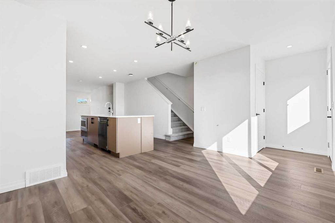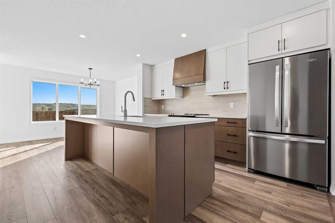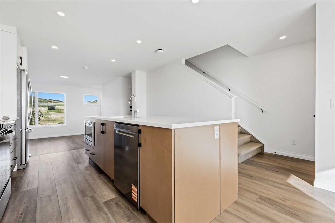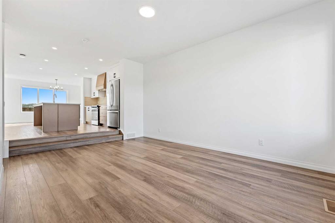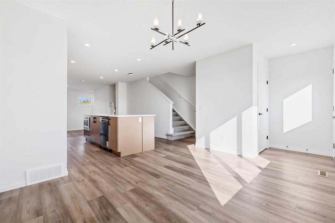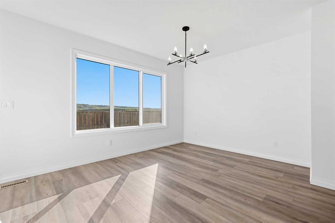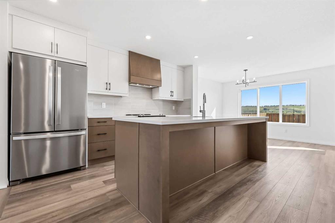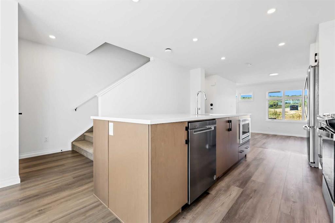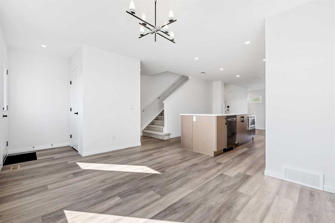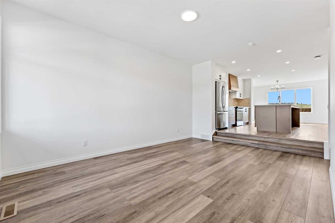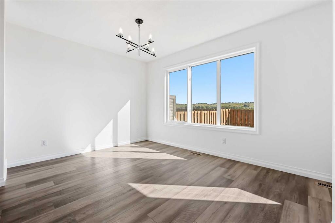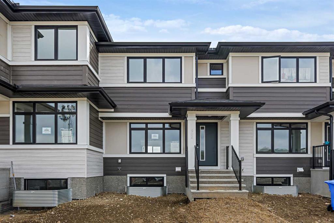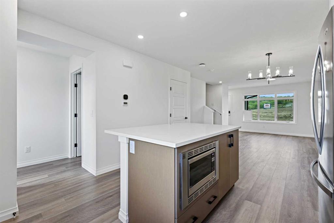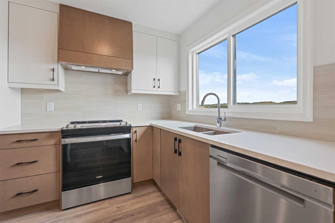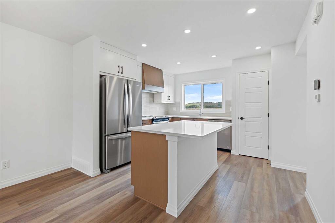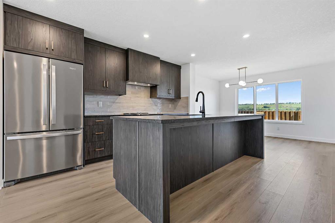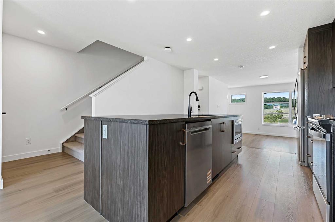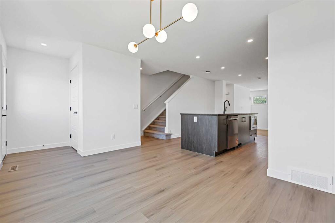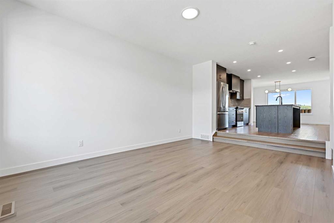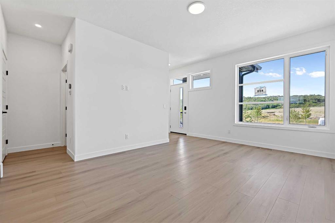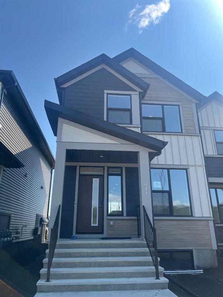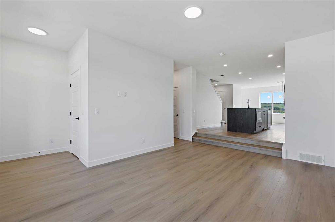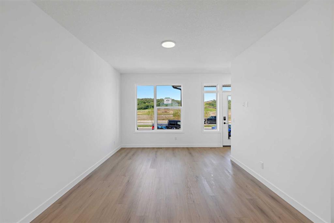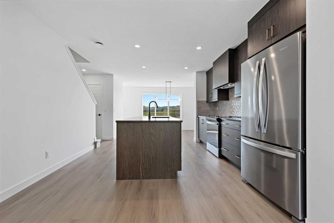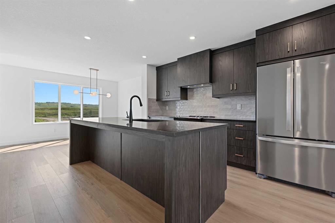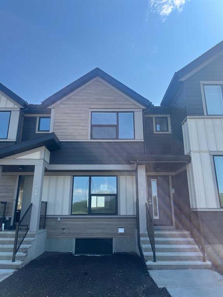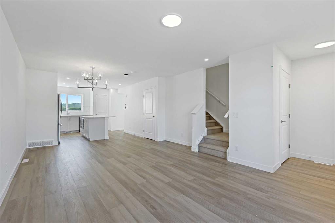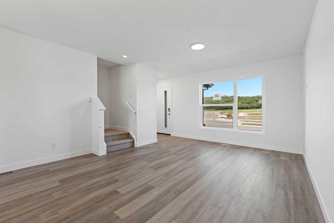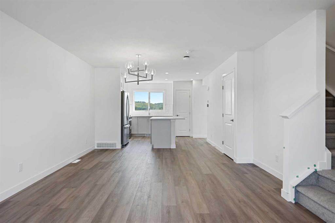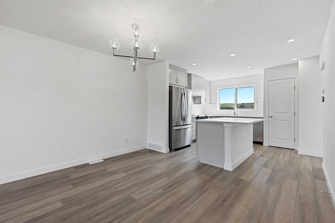37 Wolf Creek Manor SE
Calgary T2X 3Z8
MLS® Number: A2252697
$ 544,900
3
BEDROOMS
3 + 1
BATHROOMS
1,520
SQUARE FEET
2020
YEAR BUILT
Welcome to this stunning no condo fees townhome built in 2020, offering modern finishes, comfort, and convenience. The bright and open main floor features a stylish kitchen with quartz countertops and stainless steel appliances, seamlessly connected to the living room and walkout to a private deck and backyard oasis that backs onto green space and a park. Upstairs, the primary suite includes a walk-in closet and a private 3-piece en suite with a sliding glass shower door. A spacious second bedroom, full 4-piece bath, and the convenience of an upper-level laundry room complete this floor. The fully finished basement expands your living space with a 3rd bedroom and another 4-piece bath, perfect for family or guests. With an attached garage, thoughtful upgrades like air-conditioning and a serene setting in a growing community surrounded by trails and nature, this townhome is move-in ready and designed for modern living. Don’t miss your chance to call it home!
| COMMUNITY | Wolf Willow |
| PROPERTY TYPE | Row/Townhouse |
| BUILDING TYPE | Five Plus |
| STYLE | 2 Storey, Side by Side |
| YEAR BUILT | 2020 |
| SQUARE FOOTAGE | 1,520 |
| BEDROOMS | 3 |
| BATHROOMS | 4.00 |
| BASEMENT | Finished, Full |
| AMENITIES | |
| APPLIANCES | Dishwasher, Freezer, Garage Control(s), Gas Stove, Microwave, Microwave Hood Fan, Oven-Built-In, Refrigerator, Wall/Window Air Conditioner, Washer/Dryer |
| COOLING | Full, Other |
| FIREPLACE | N/A |
| FLOORING | Carpet, Vinyl Plank |
| HEATING | Forced Air |
| LAUNDRY | Upper Level |
| LOT FEATURES | Back Yard, Backs on to Park/Green Space, Dog Run Fenced In, No Neighbours Behind |
| PARKING | Single Garage Attached |
| RESTRICTIONS | None Known |
| ROOF | Asphalt Shingle |
| TITLE | Fee Simple |
| BROKER | eXp Realty |
| ROOMS | DIMENSIONS (m) | LEVEL |
|---|---|---|
| 4pc Bathroom | 5`0" x 7`11" | Basement |
| Bedroom | 12`8" x 13`4" | Basement |
| Family Room | 14`4" x 15`10" | Basement |
| Furnace/Utility Room | 5`8" x 9`9" | Basement |
| 2pc Bathroom | 5`1" x 5`1" | Main |
| Dining Room | 8`10" x 12`4" | Main |
| Kitchen | 9`7" x 12`5" | Main |
| Living Room | 14`3" x 13`4" | Main |
| 4pc Ensuite bath | 8`4" x 5`0" | Upper |
| 5pc Ensuite bath | 9`3" x 16`7" | Upper |
| Bedroom | 12`0" x 13`5" | Upper |
| Laundry | 6`1" x 5`7" | Upper |
| Bedroom - Primary | 13`1" x 12`4" | Upper |
| Walk-In Closet | 8`4" x 6`9" | Upper |

