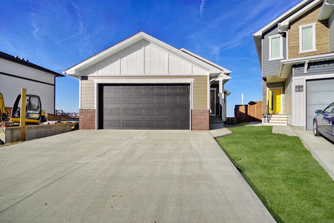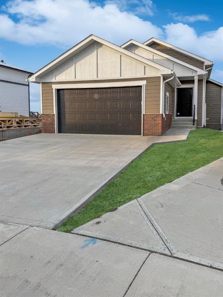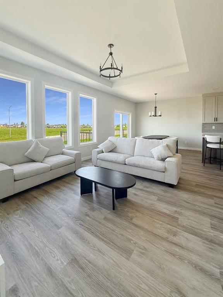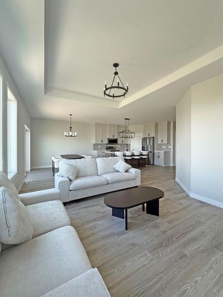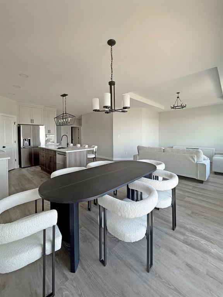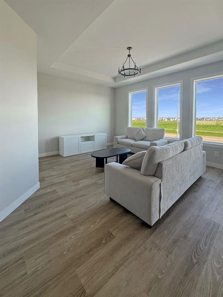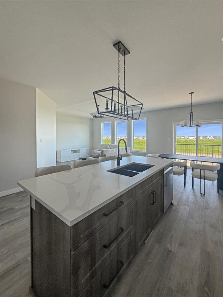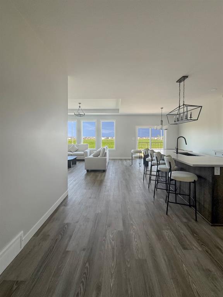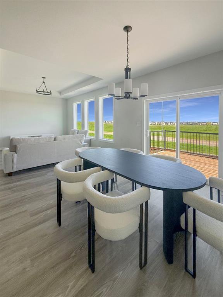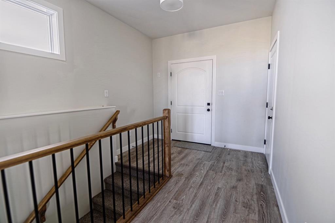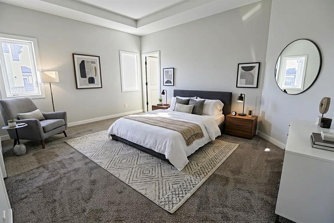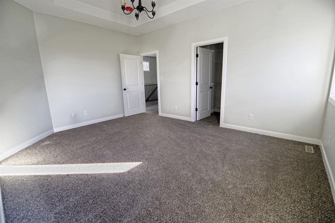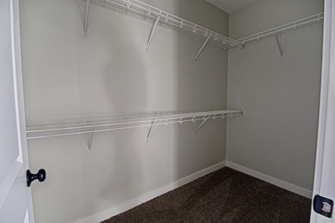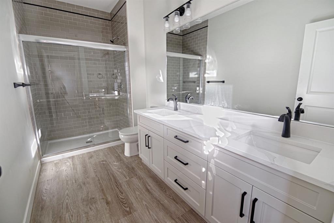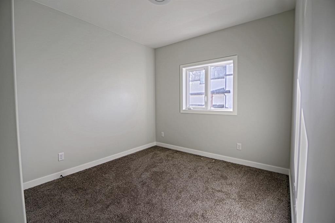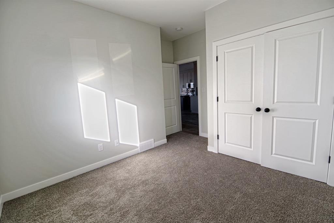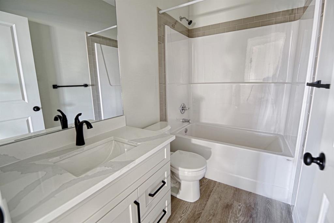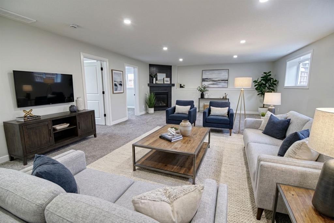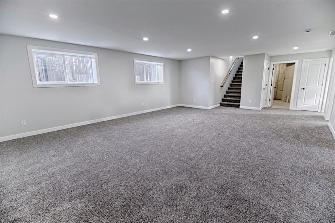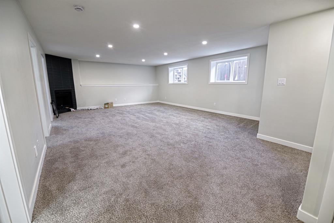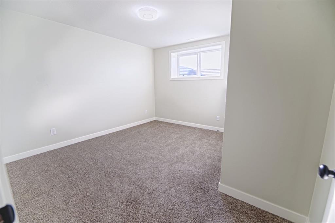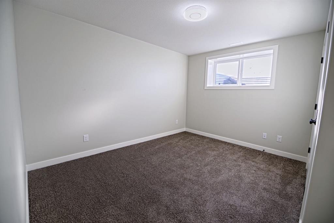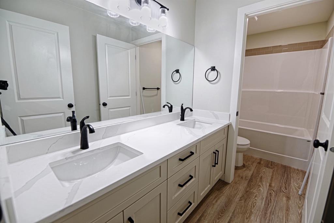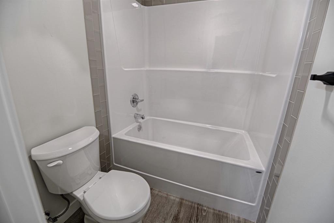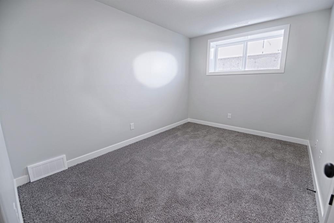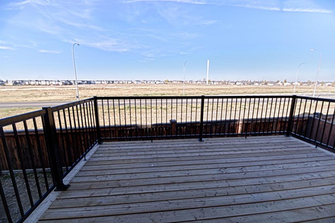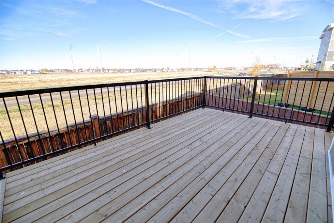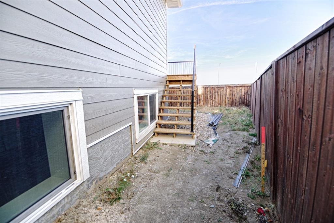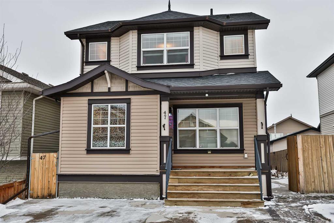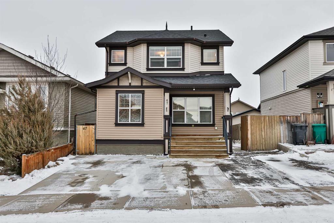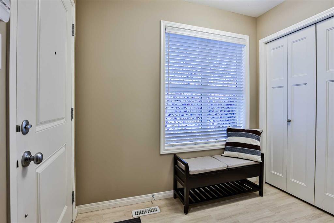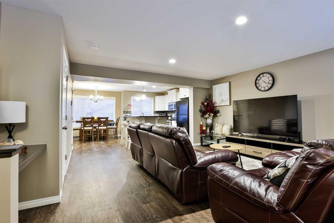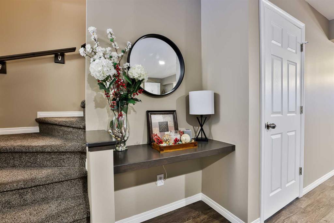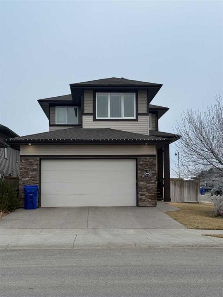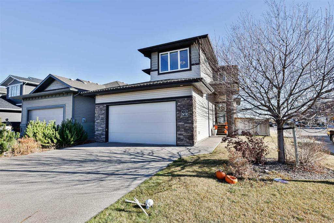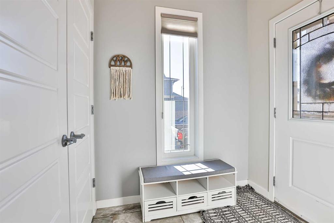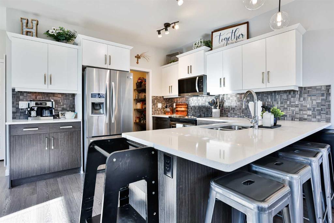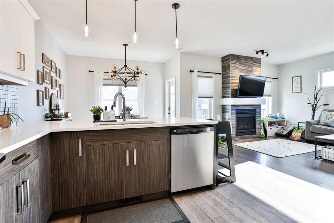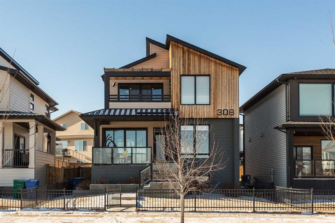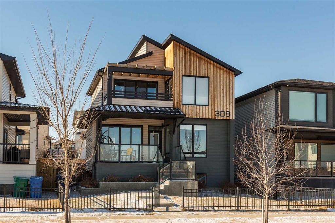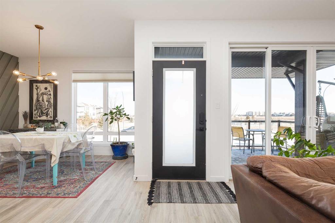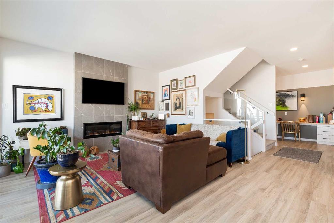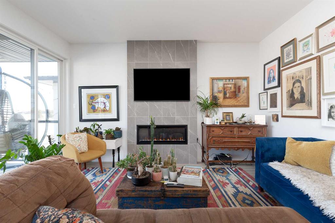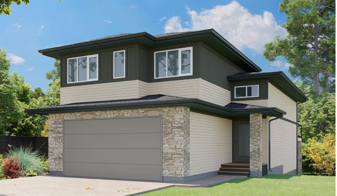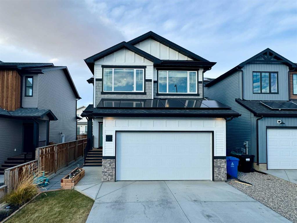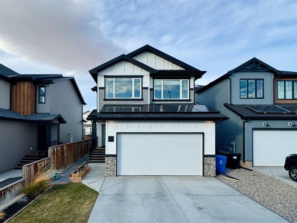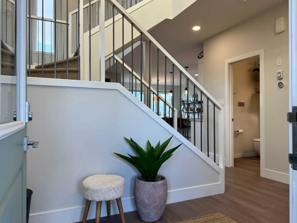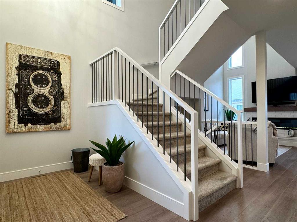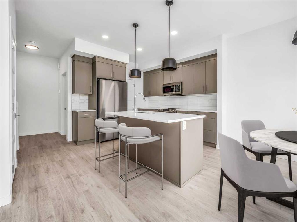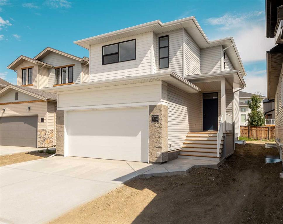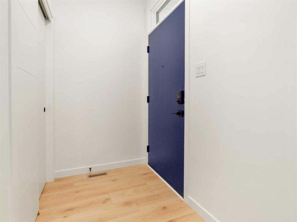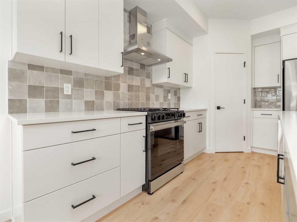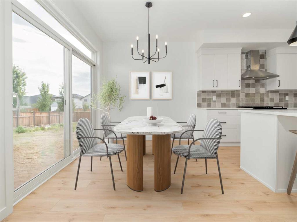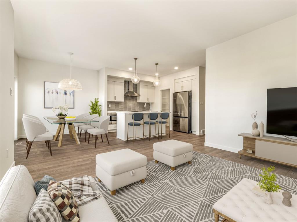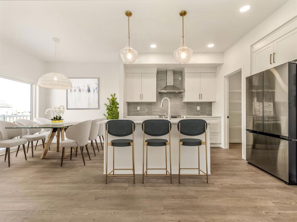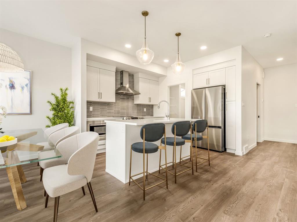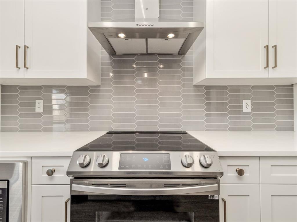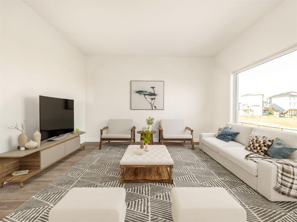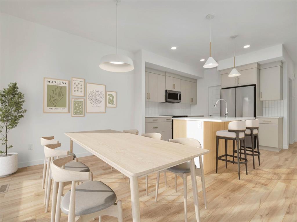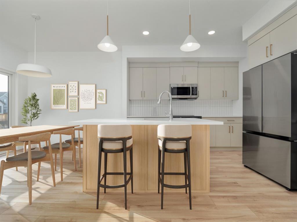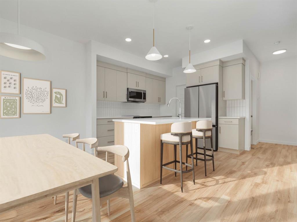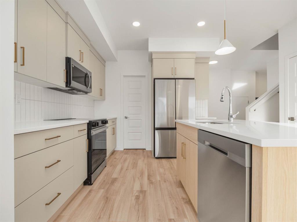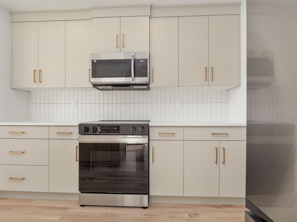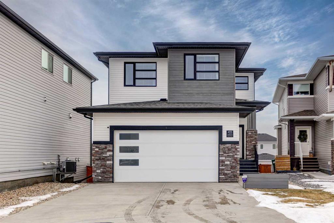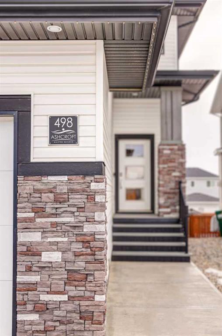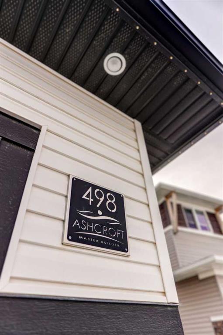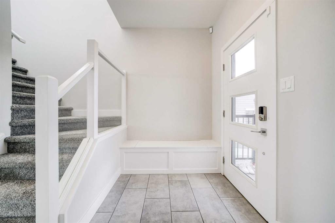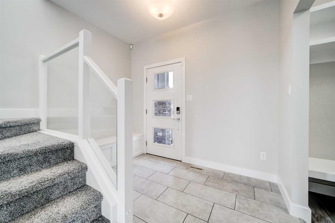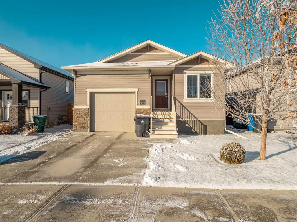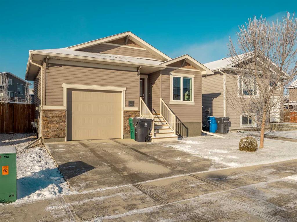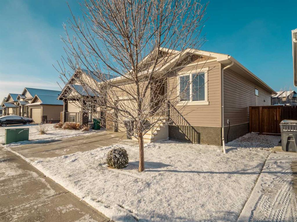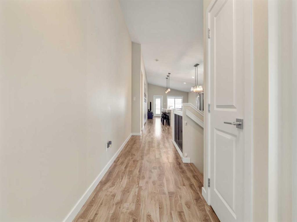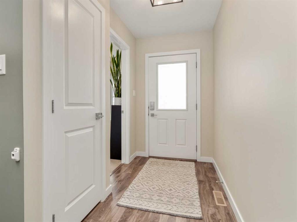375 Skeena Crescent W
Lethbridge T1J 5G9
MLS® Number: A2277959
$ 584,900
5
BEDROOMS
3 + 0
BATHROOMS
1,378
SQUARE FEET
2024
YEAR BUILT
Welcome to 375 Skeena Crescent! This beautiful, brand-new 5-bedroom, 3-bathroom bungalow is fully developed with a spacious open-concept design. Located in Garry Station! This home offers the perfect balance of modern luxury and everyday comfort. With high-end finishes throughout, every detail has been thoughtfully designed to elevate your living experience. Enjoy the convenience of being just steps away from the YMCA, top-rated schools, and grocery stores, making it ideal for busy families. Bonus, the property backs onto a serene green stripe, providing added privacy and peaceful views. With easy access to major routes, your commute will be quick and stress-free.This turnkey home is more than just a place to live—it's a lifestyle of modern elegance and unmatched convenience. Don’t wait contact your favourite REALTOR® today to book a showing!
| COMMUNITY | Garry Station |
| PROPERTY TYPE | Detached |
| BUILDING TYPE | House |
| STYLE | Bungalow |
| YEAR BUILT | 2024 |
| SQUARE FOOTAGE | 1,378 |
| BEDROOMS | 5 |
| BATHROOMS | 3.00 |
| BASEMENT | Full |
| AMENITIES | |
| APPLIANCES | Dishwasher, Refrigerator, Stove(s) |
| COOLING | None |
| FIREPLACE | N/A |
| FLOORING | Carpet, Laminate |
| HEATING | Forced Air |
| LAUNDRY | Main Level |
| LOT FEATURES | Back Yard, Backs on to Park/Green Space |
| PARKING | Double Garage Attached |
| RESTRICTIONS | None Known |
| ROOF | Asphalt Shingle |
| TITLE | Fee Simple |
| BROKER | REAL BROKER |
| ROOMS | DIMENSIONS (m) | LEVEL |
|---|---|---|
| 5pc Bathroom | 12`8" x 4`11" | Lower |
| Bedroom | 12`7" x 9`10" | Lower |
| Bedroom | 12`7" x 8`11" | Lower |
| Bedroom | 12`7" x 12`4" | Lower |
| Game Room | 18`7" x 30`2" | Lower |
| Furnace/Utility Room | 12`11" x 13`0" | Lower |
| Living Room | 16`4" x 15`11" | Main |
| Kitchen | 16`7" x 12`11" | Main |
| Dining Room | 10`5" x 11`7" | Main |
| 4pc Bathroom | 5`0" x 8`3" | Main |
| 4pc Ensuite bath | 6`0" x 12`6" | Main |
| Bedroom | 12`7" x 11`11" | Main |
| Bedroom - Primary | 16`2" x 12`7" | Main |

