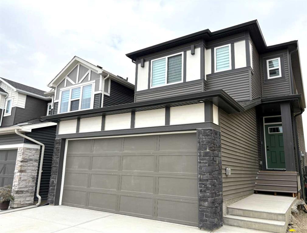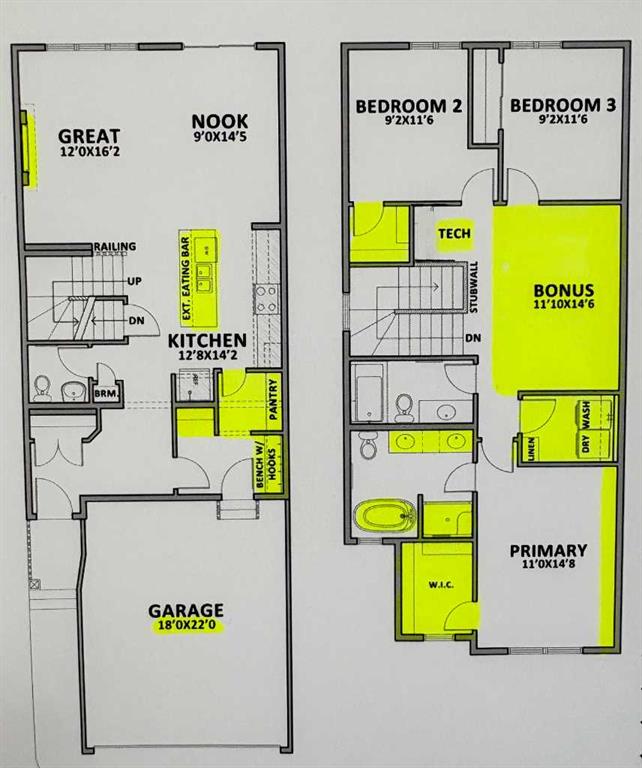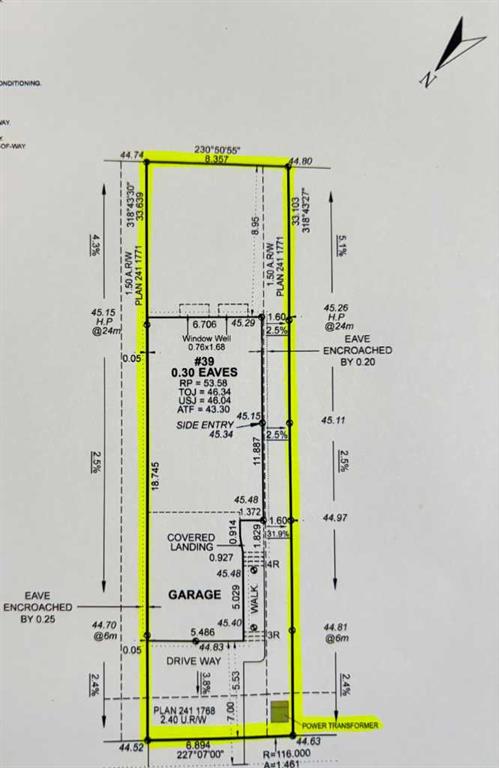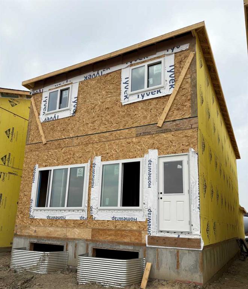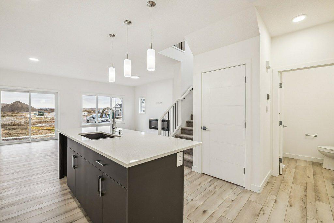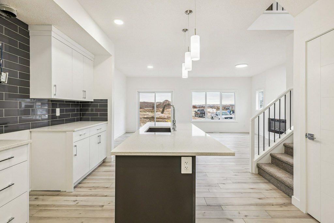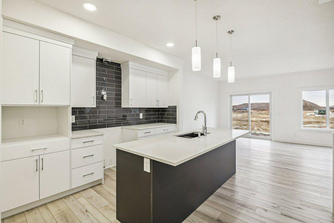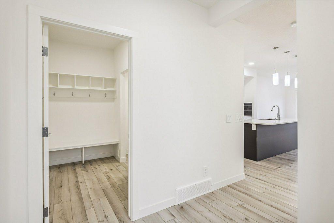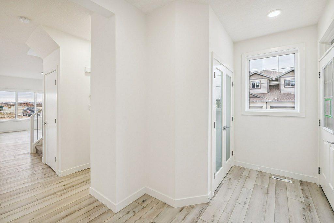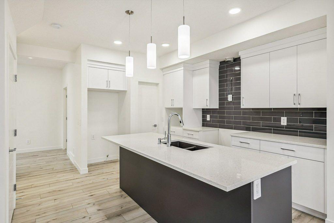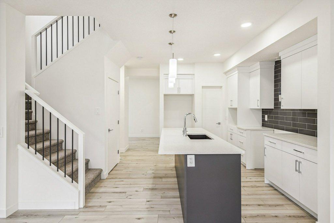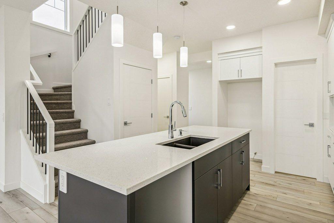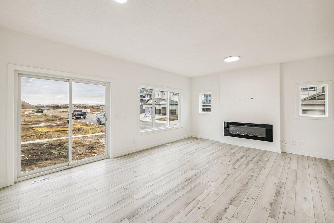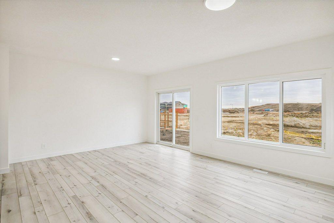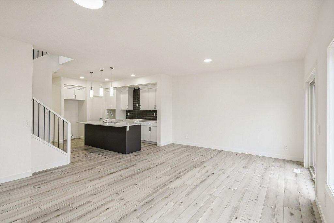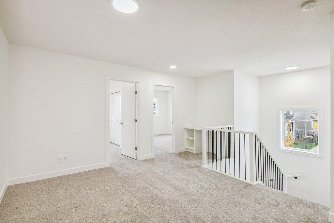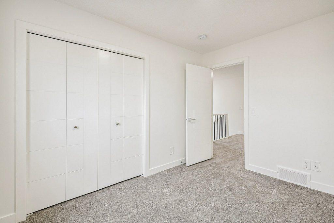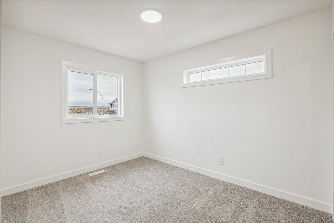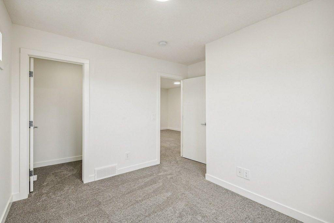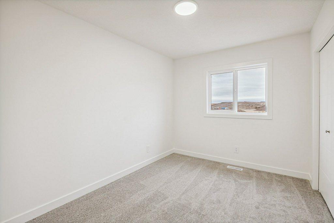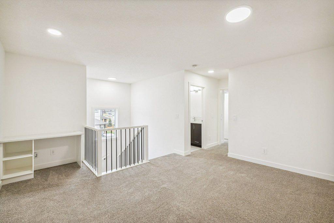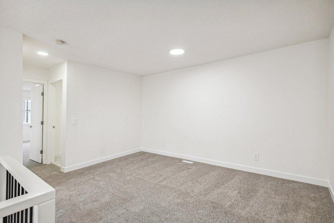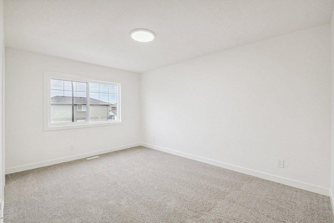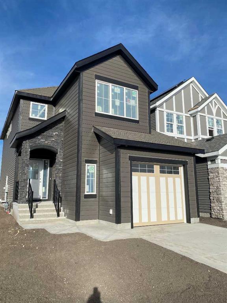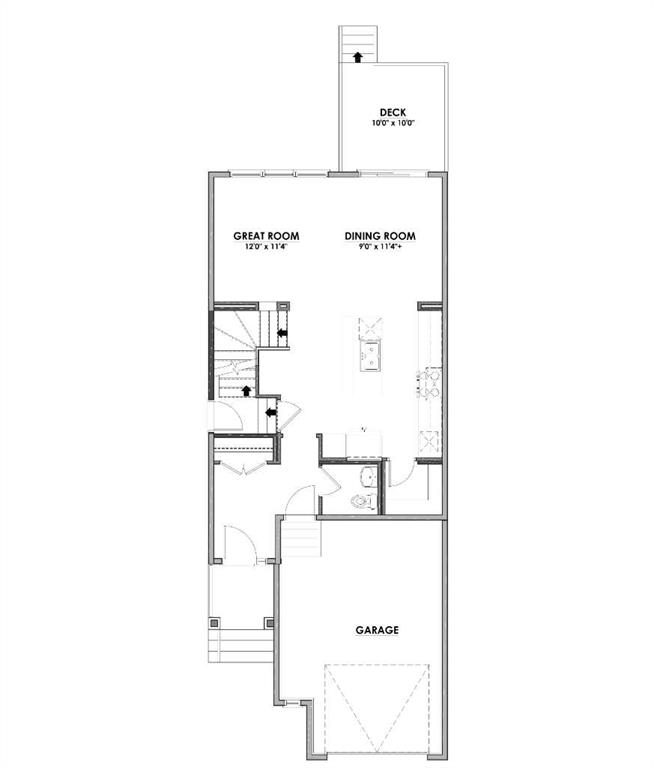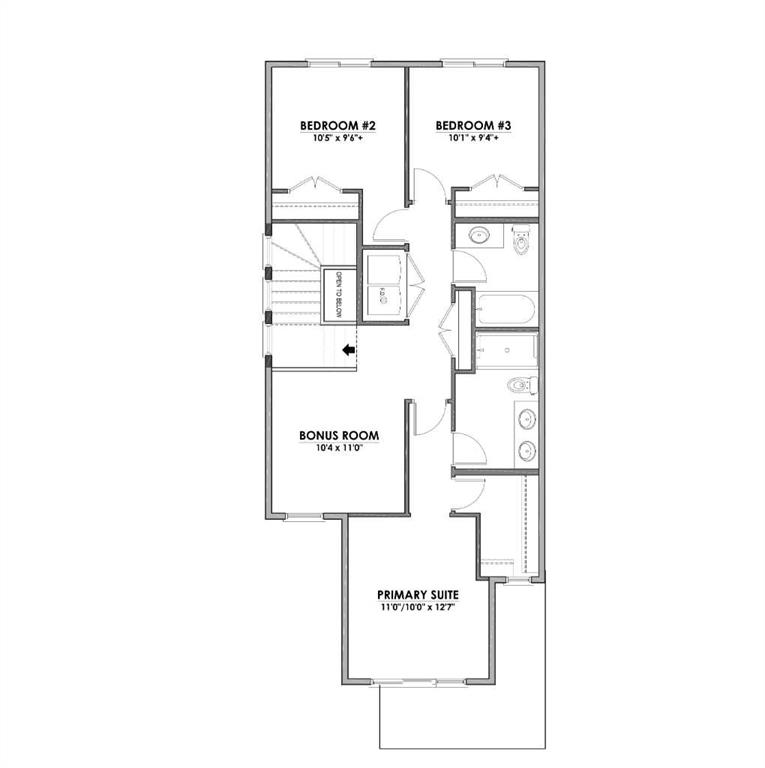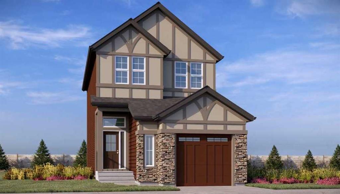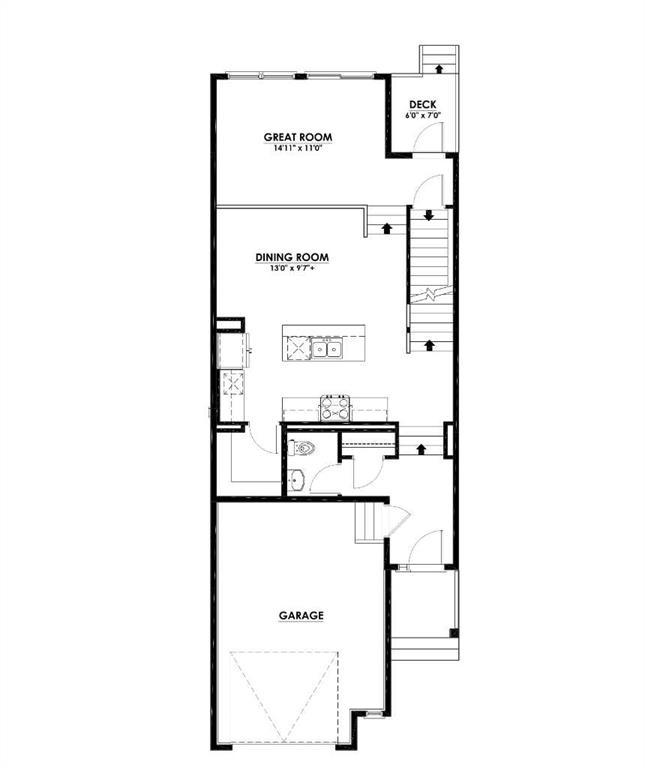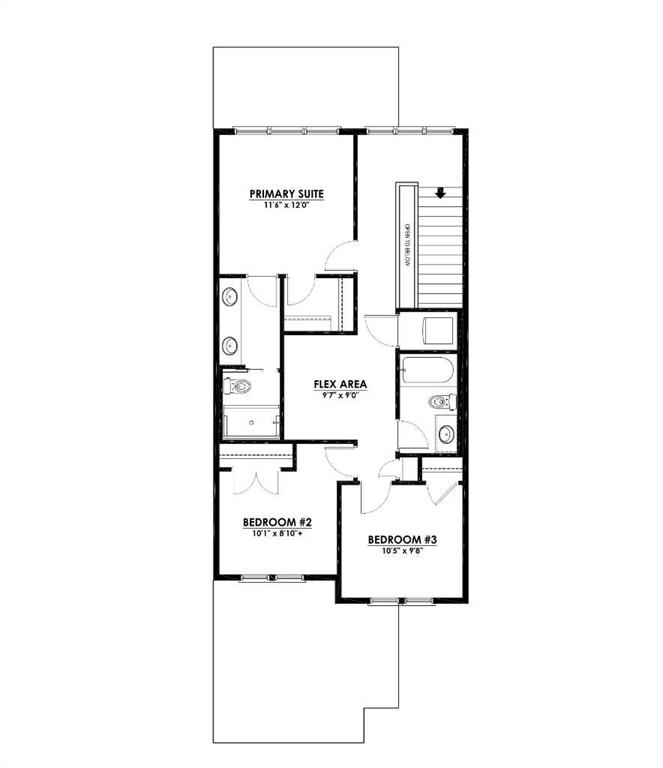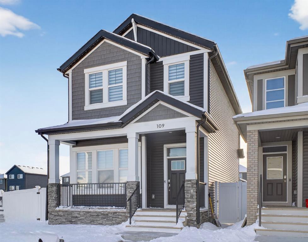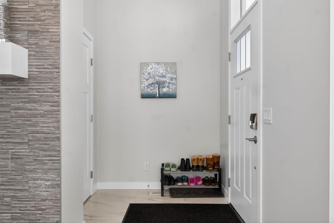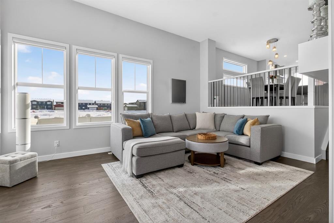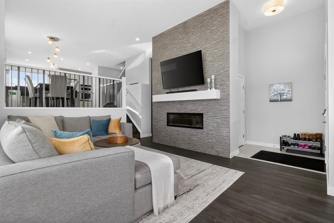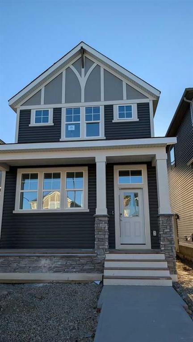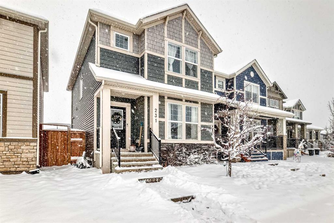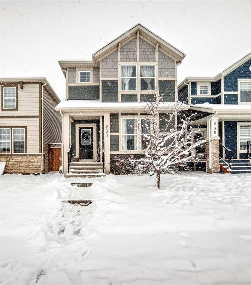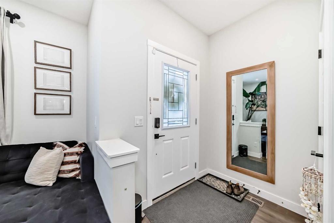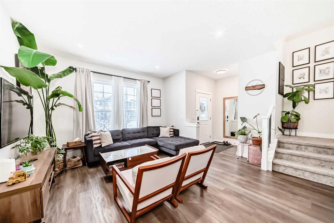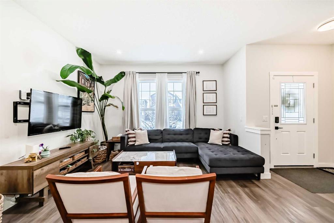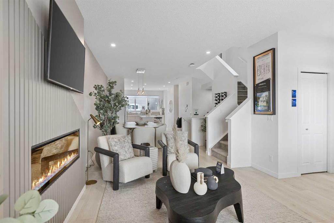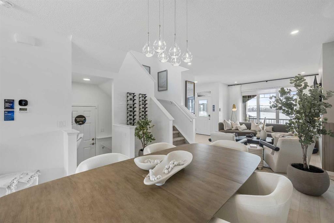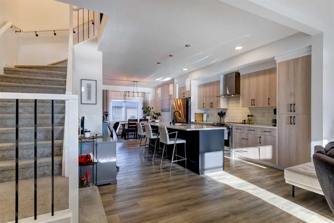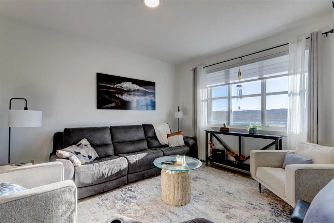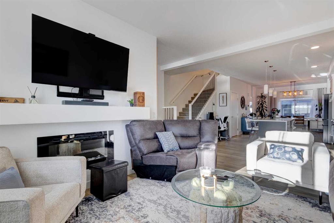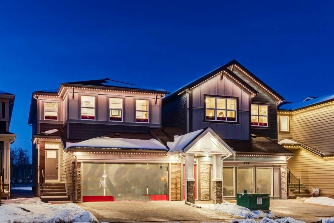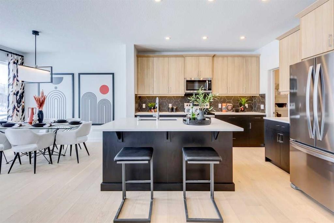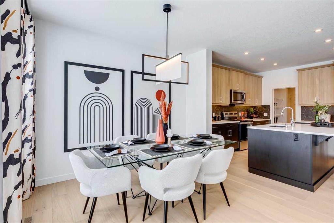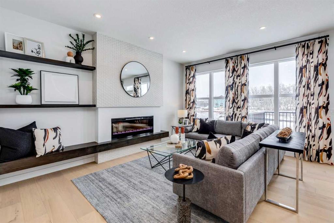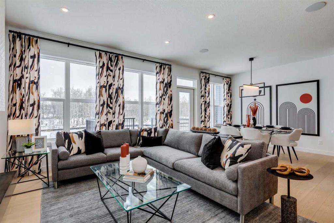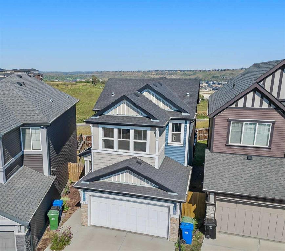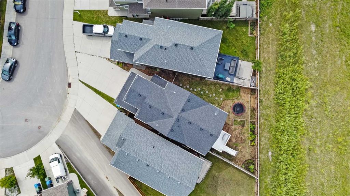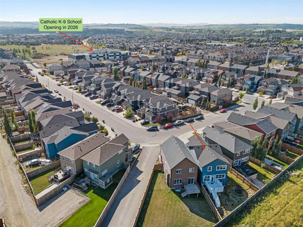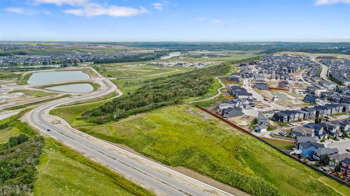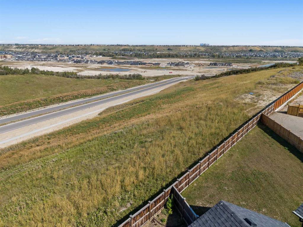39 Legacy Glen Heights SE
Calgary T2X 5Z6
MLS® Number: A2254315
$ 641,887
3
BEDROOMS
2 + 1
BATHROOMS
2025
YEAR BUILT
DECEMBER 22nd COMPLETION * LOOK MASTER BUILDER has gone above and beyond with a long list of upgrades, creating a home designed to impress from the moment you step inside. With its wide open layout, thoughtful details, and modern finishes, this home is built for both everyday living and entertaining. The chef’s kitchen is the heart of the home, featuring an 8 ft. island with a full-length eating bar and quartz countertop, walk-through pantry, stylish two-tone shaker cabinetry with soft-close doors and drawers, and a Blanco Silgranit sink with soap dispenser. Upgrades include rough-ins for a built-in microwave and chimney hood fan, two sets of deep pots and pans drawers, 36” upper cabinets, and a gas line to the stove. Overhead, three elegant pendant lights complete the look in the great room, you’ll enjoy a 50” fireplace with mantle, an in-wall TV conduit, and bright triple-pane windows with custom “Zebra Blinds.” Every detail has been carefully chosen, from the Berkley modern interior doors for added sound reduction to the sleek black hardware and striking metal spindle staircase. The main floor is finished with durable QUEST XL Luxury Vinyl Plank flooring, with vinyl tile in upper bathrooms and laundry. Upstairs, the private primary suite has a double-sink quartz vanity, freestanding tub, oversized tiled shower to the ceiling, and a spacious walk-in closet. The second floor also includes a large laundry room, convenient tech space, two more stylish bathrooms with upgraded tile and vanities, and a huge bonus room perfect for family movie nights. This home is as functional as it is beautiful, with a mudroom featuring a built-in bench and hooks, clean air HRV system, humidifier, high-efficiency 2-stage furnace, 80-gallon hot water tank, Ecobee Smart Thermostat, 200 AMP electrical panel, and plumbing rough-ins for a future basement bathroom, laundry, and kitchen. Exterior highlights include a Prairie elevation with stone accents and a $500 front yard landscaping certificate. Possession day will feel like moving into a dream home where every detail has been thought of for you. Photos are representative. RMS measurements are taken from Builder’s blueprints.
| COMMUNITY | Legacy |
| PROPERTY TYPE | Detached |
| BUILDING TYPE | House |
| STYLE | 2 Storey |
| YEAR BUILT | 2025 |
| SQUARE FOOTAGE | 1,846 |
| BEDROOMS | 3 |
| BATHROOMS | 3.00 |
| BASEMENT | Full |
| AMENITIES | |
| APPLIANCES | Dishwasher, Electric Stove, Microwave, Range Hood, Refrigerator, Washer/Dryer |
| COOLING | None |
| FIREPLACE | Electric, Great Room, Mantle |
| FLOORING | Carpet, Vinyl, Vinyl Plank |
| HEATING | High Efficiency, Forced Air, Humidity Control, Natural Gas |
| LAUNDRY | Upper Level |
| LOT FEATURES | Back Yard, Level, Rectangular Lot |
| PARKING | Double Garage Attached |
| RESTRICTIONS | Easement Registered On Title, Restrictive Covenant, Utility Right Of Way |
| ROOF | Asphalt Shingle |
| TITLE | Fee Simple |
| BROKER | MaxWell Canyon Creek |
| ROOMS | DIMENSIONS (m) | LEVEL |
|---|---|---|
| Dining Room | 14`5" x 9`0" | Main |
| Kitchen | 14`2" x 12`8" | Main |
| Great Room | 16`2" x 12`0" | Main |
| 2pc Bathroom | 4`4" x 4`0" | Main |
| Laundry | 6`6" x 5`0" | Second |
| Bonus Room | 14`6" x 11`10" | Second |
| 4pc Bathroom | 8`1" x 5`1" | Upper |
| 5pc Ensuite bath | 8`3" x 7`2" | Upper |
| Bedroom - Primary | 14`8" x 11`0" | Upper |
| Bedroom | 11`6" x 9`2" | Upper |
| Bedroom | 11`6" x 9`2" | Upper |

