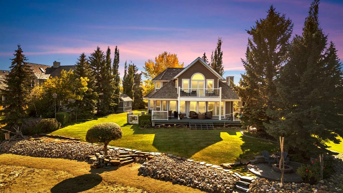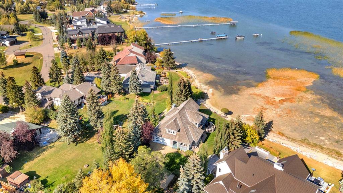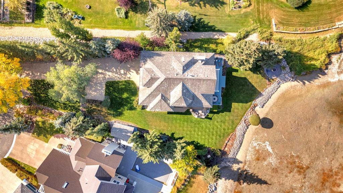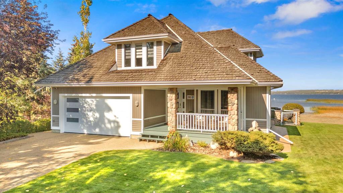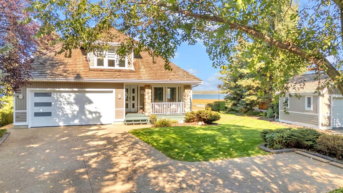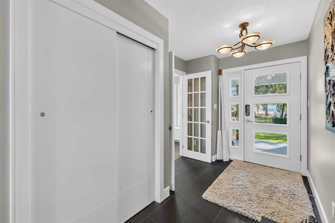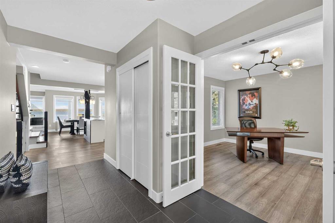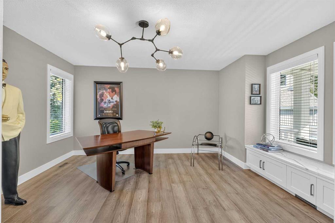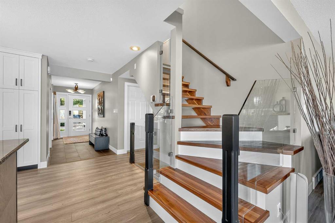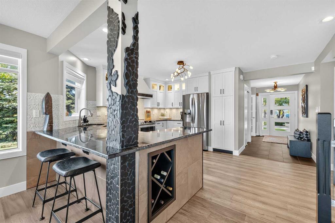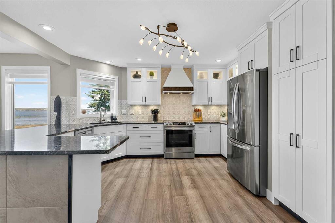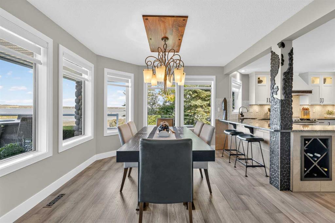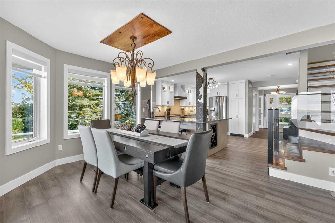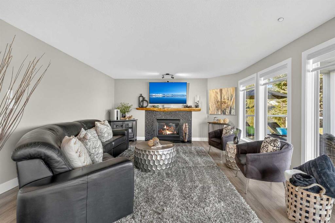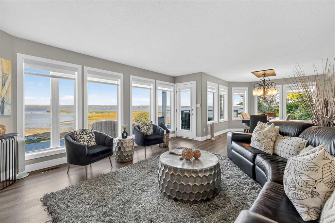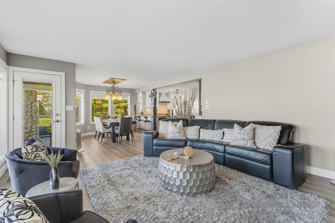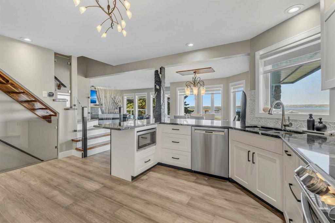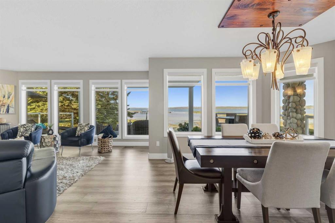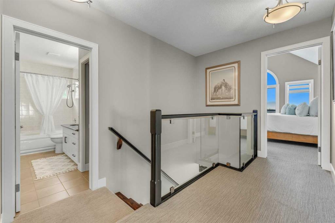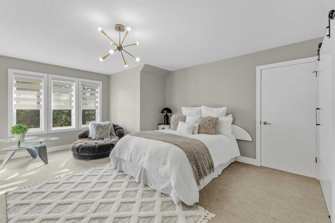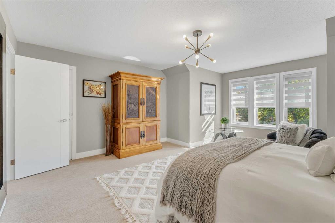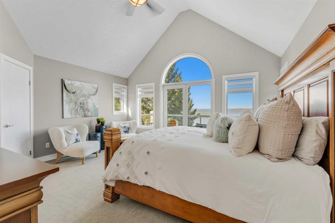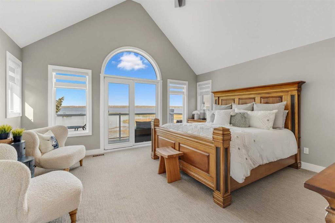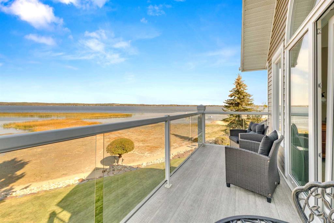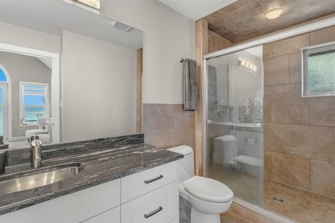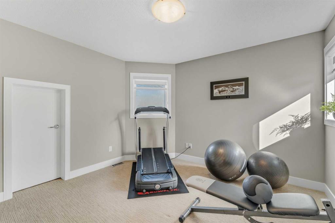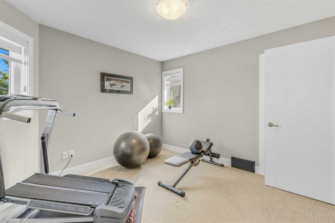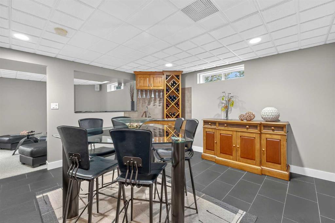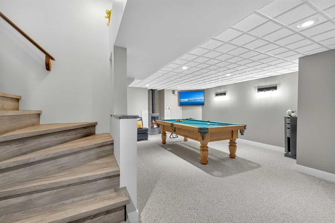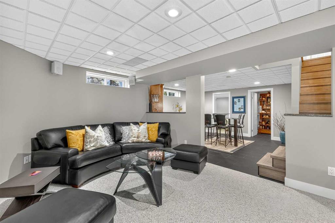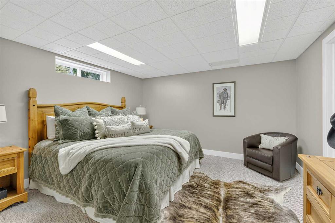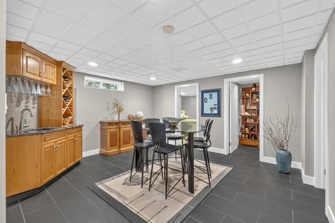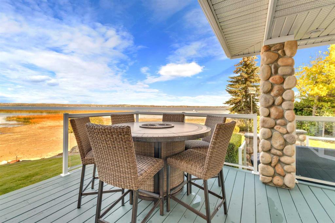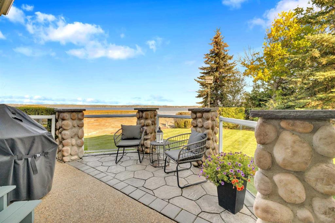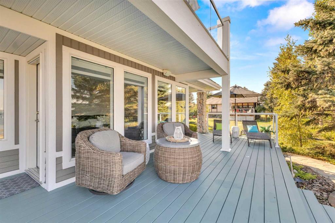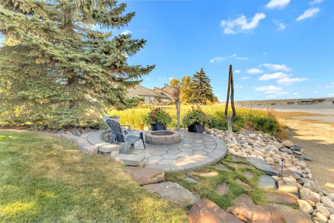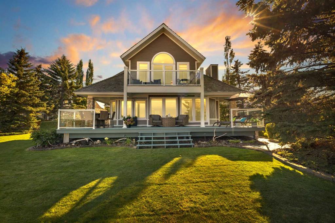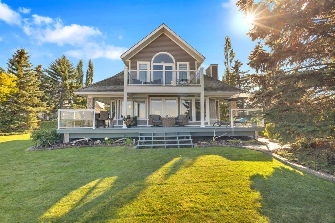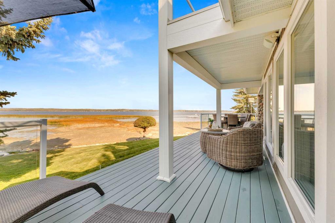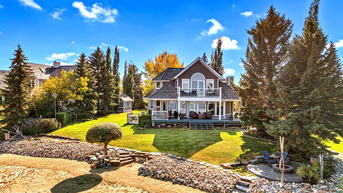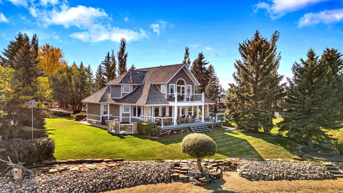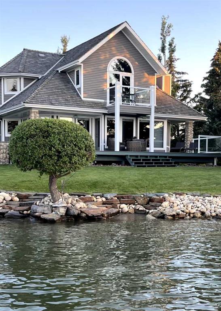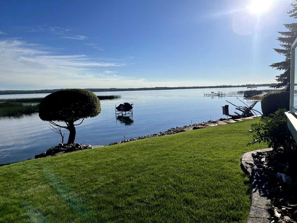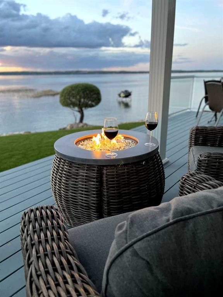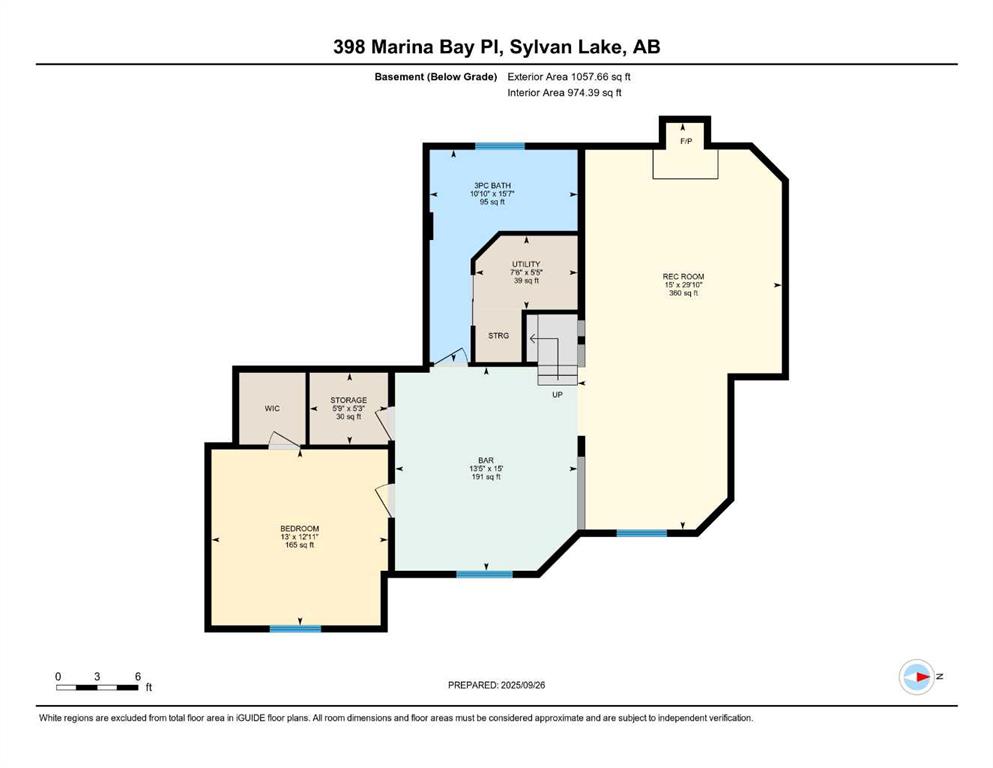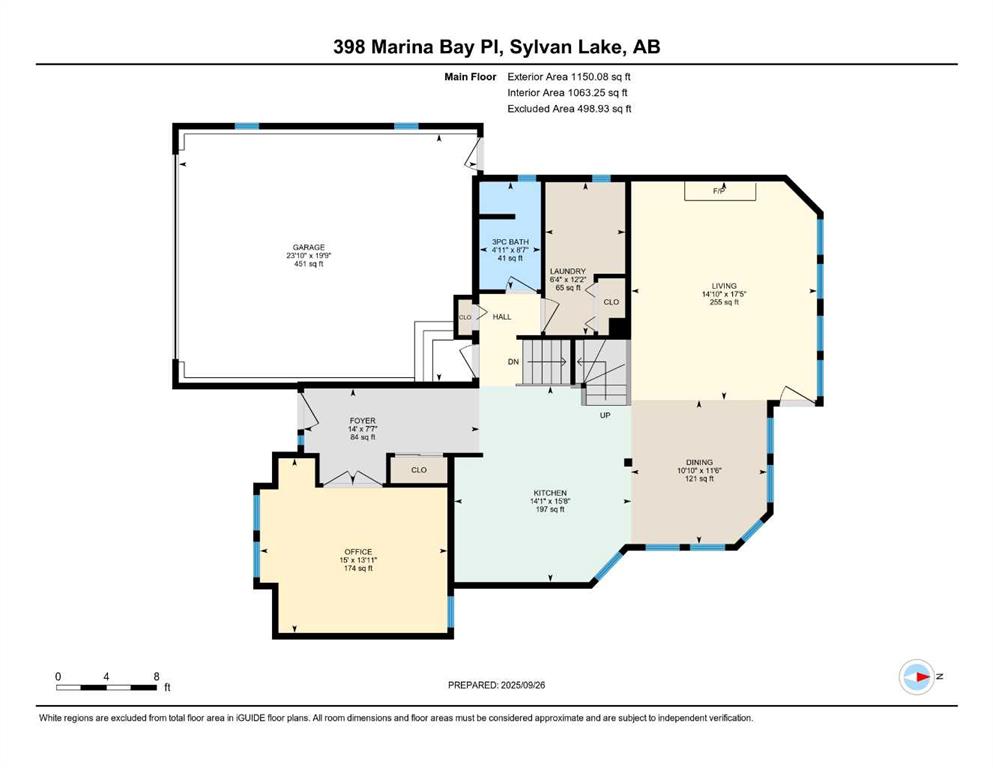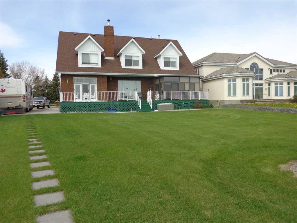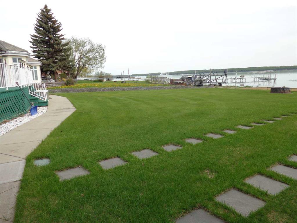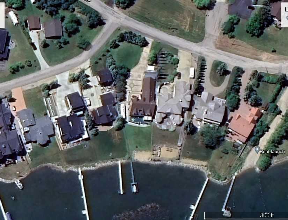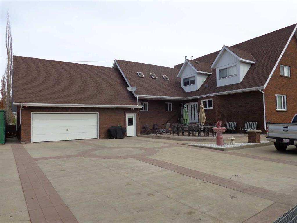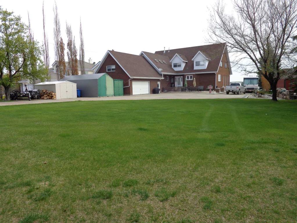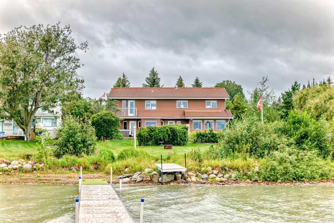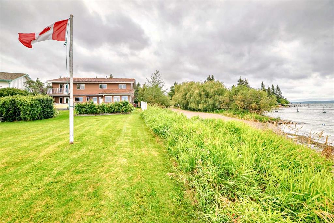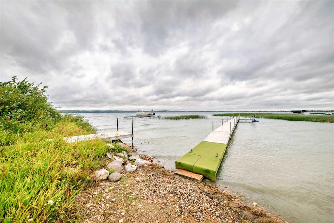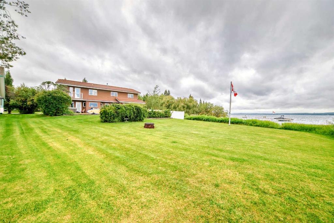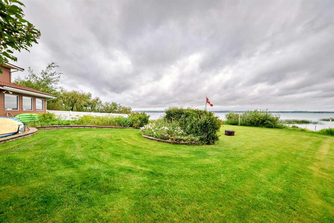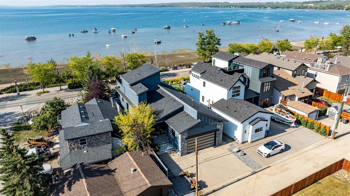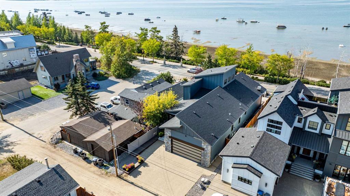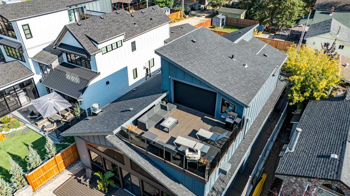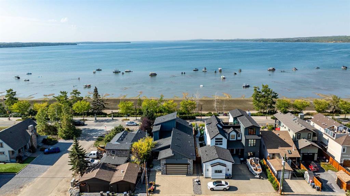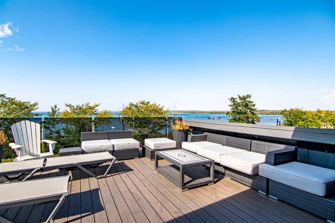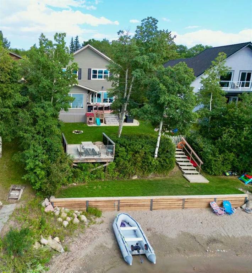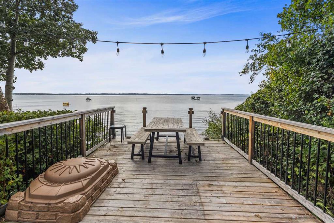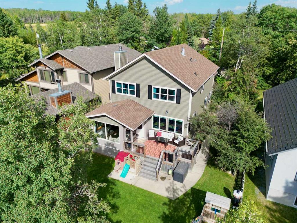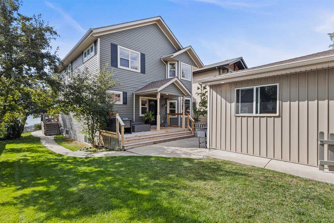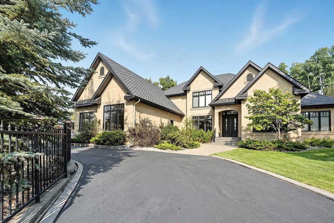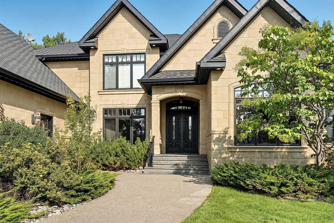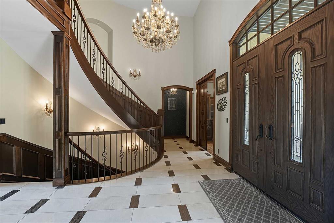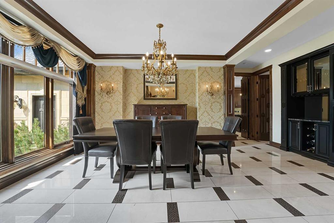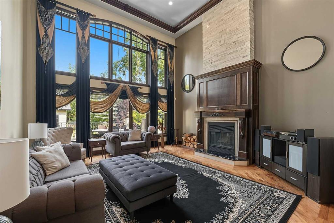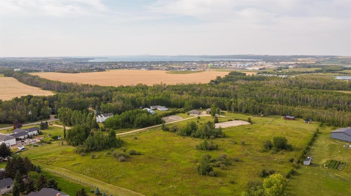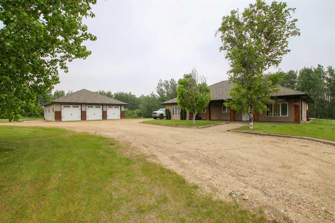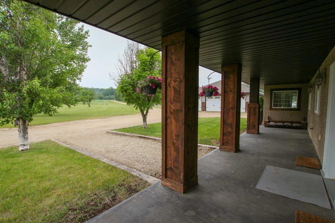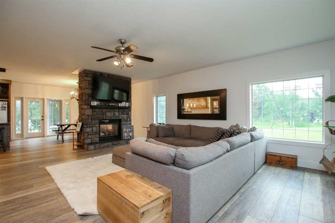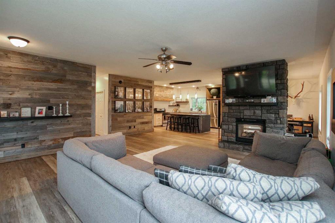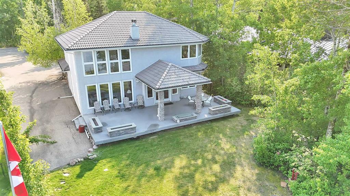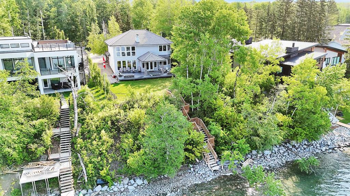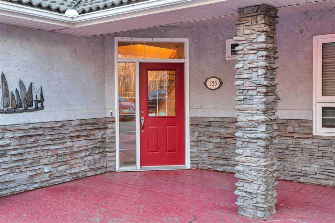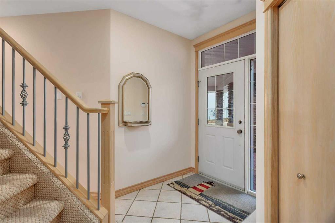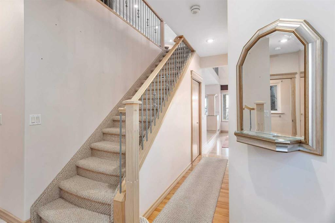398 Marina Bay Place
Sylvan Lake T4S1E9
MLS® Number: A2266654
$ 1,999,900
4
BEDROOMS
3 + 0
BATHROOMS
2,392
SQUARE FEET
1997
YEAR BUILT
Waterfront Luxury in the Heart of Sylvan Lake, Welcome to your lakeside retreat in the prestigious Marina Bay community, where every day feels like a getaway. This stunning 2-storey home offers over 3,400 sq ft of total living space, beautifully designed across three levels with 4 bedrooms and 4 full bathrooms — ideal for families or those who love to entertain in style. Step inside and be greeted by a bright, open-concept main floor featuring a spacious living room anchored by a cozy fireplace, a gourmet kitchen with modern cabinetry, stainless steel appliances, and generous island seating, and a formal dining area perfect for gatherings with friends and family. A dedicated office on the main level offers the ideal work-from-home setup, while the 3-piece bath and laundry room add convenience. Upstairs, discover a luxurious primary suite complete with a 3-piece ensuite, large closets, and peaceful lake-view vibes. Two additional bedrooms and a 4-piece bathroom complete the upper level — each room thoughtfully sized for comfort and function. The fully finished basement extends the living experience, boasting a wet bar, large recreation room, fourth bedroom, and another full bathroom — a perfect setup for guests, extended family, or cozy movie nights. Outdoors, enjoy an expansive deck and private yard, perfect for relaxing summer afternoons after a day on the water. Property is has full Irrigation. The attached double garage provides ample space for vehicles, and lake gear, plus seller has been approved for a large detached garage along the east side of the lot for more storage for your boat or cars and potential for extra added living space. This Property has 2 Boat Slips and Remember Marina Bay’s exclusive amenities — including a private marina, tennis courts, clubhouse, and lakeshore walking paths — set the standard for resort-style living.
| COMMUNITY | Marina Bay |
| PROPERTY TYPE | Detached |
| BUILDING TYPE | House |
| STYLE | 2 Storey |
| YEAR BUILT | 1997 |
| SQUARE FOOTAGE | 2,392 |
| BEDROOMS | 4 |
| BATHROOMS | 3.00 |
| BASEMENT | Full |
| AMENITIES | |
| APPLIANCES | Other |
| COOLING | Central Air |
| FIREPLACE | Basement, Gas, Living Room |
| FLOORING | Carpet, Hardwood, Tile |
| HEATING | Forced Air |
| LAUNDRY | Main Level |
| LOT FEATURES | Back Yard, Gentle Sloping, Irregular Lot, Lake, Landscaped, Pie Shaped Lot |
| PARKING | Double Garage Attached |
| RESTRICTIONS | Short Term Rentals Not Allowed |
| ROOF | Cedar Shake |
| TITLE | Fee Simple |
| BROKER | KIC Realty |
| ROOMS | DIMENSIONS (m) | LEVEL |
|---|---|---|
| Bedroom | 13`0" x 13`0" | Basement |
| 3pc Bathroom | 0`0" x 0`0" | Basement |
| Office | 14`0" x 15`0" | Main |
| 3pc Bathroom | 0`0" x 0`0" | Main |
| Bedroom - Primary | 16`0" x 15`0" | Second |
| Bedroom | 10`10" x 11`8" | Second |
| Bedroom | 16`0" x 18`0" | Second |
| 4pc Bathroom | 0`0" x 0`0" | Second |

