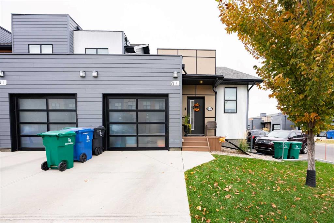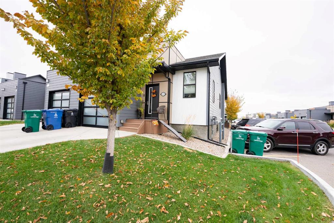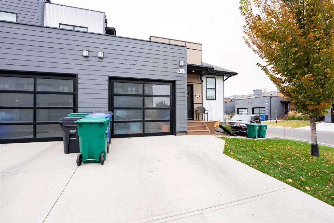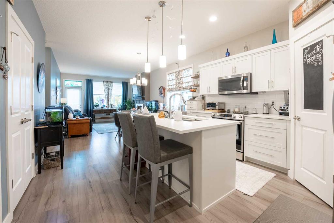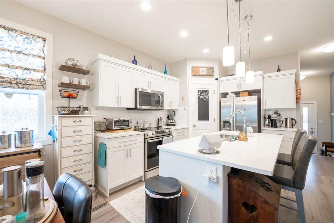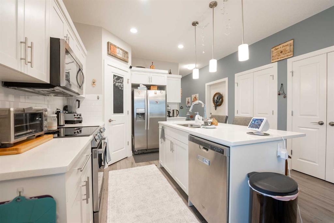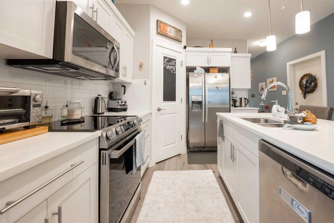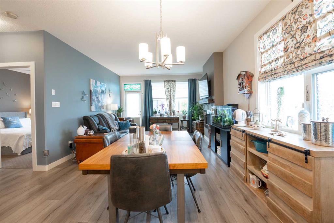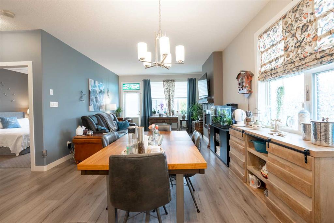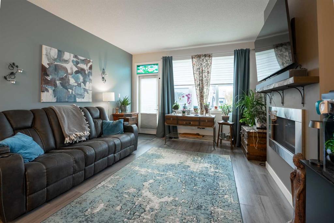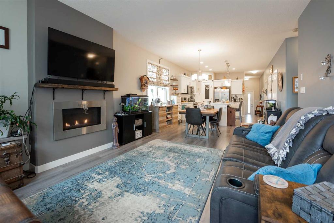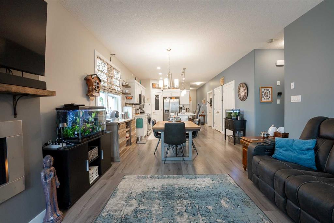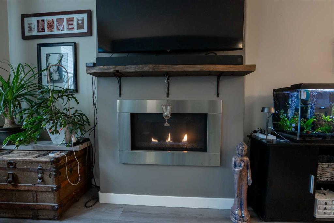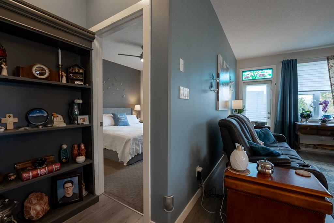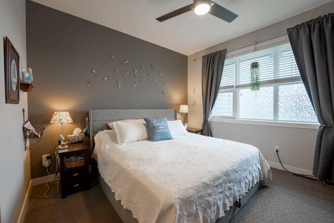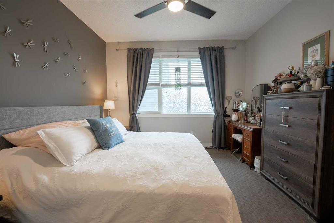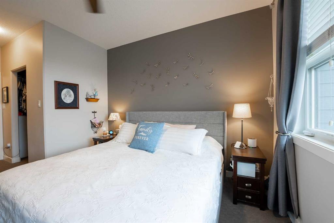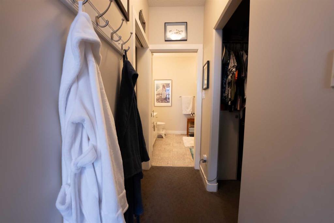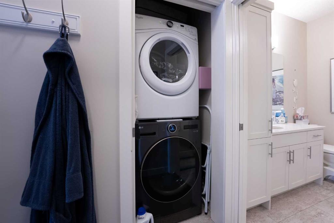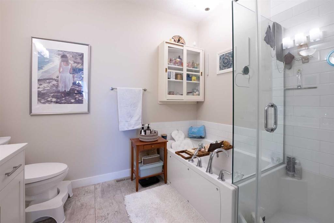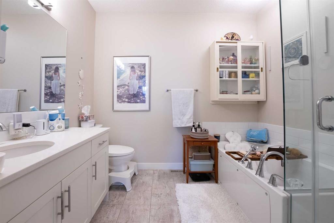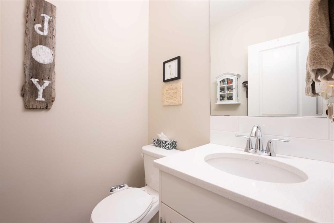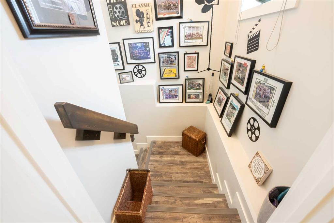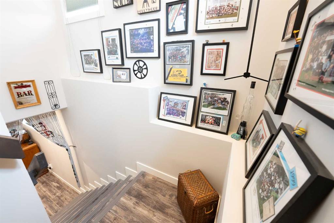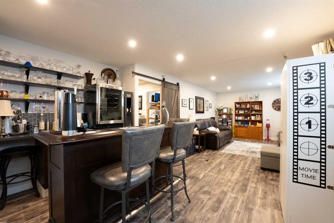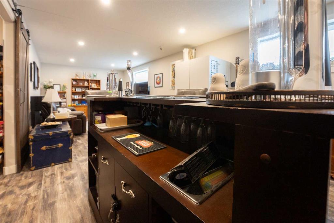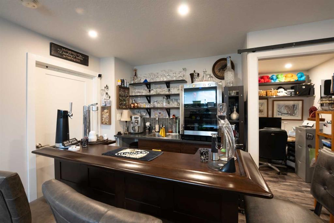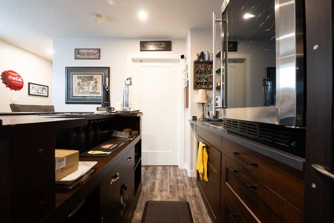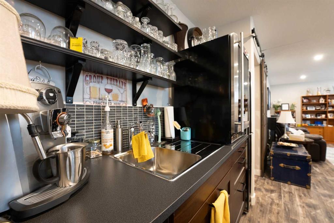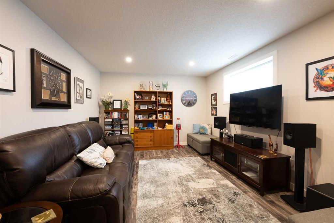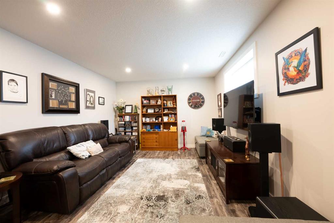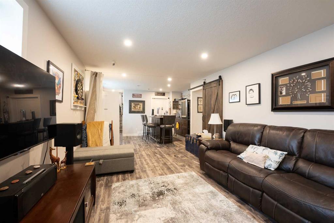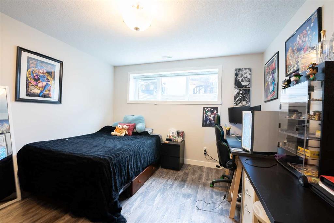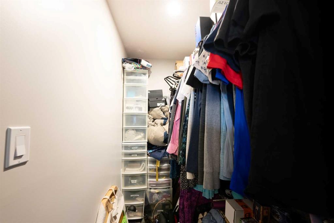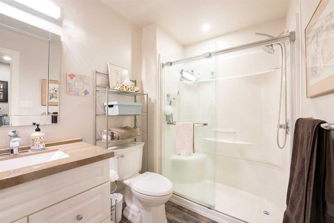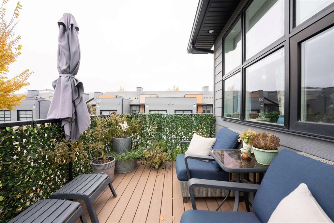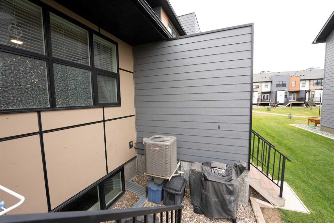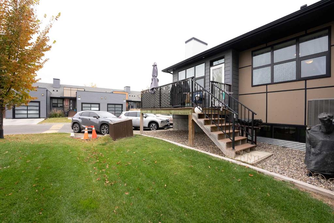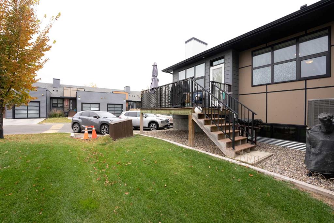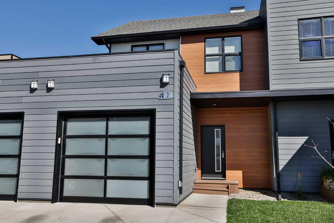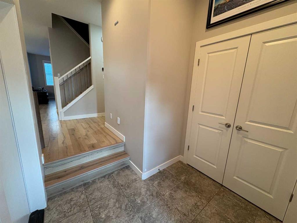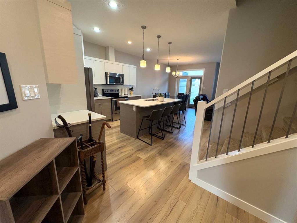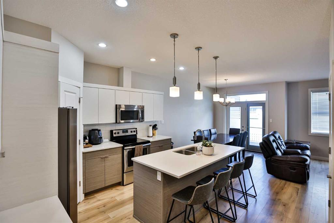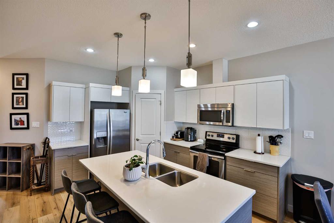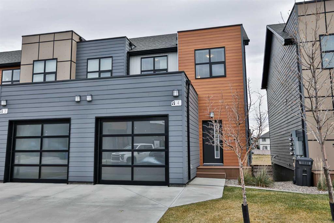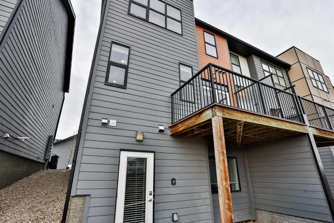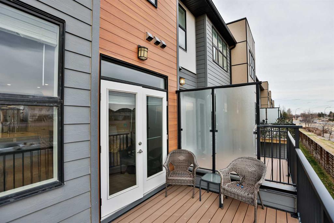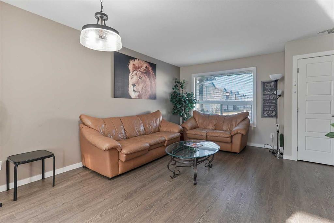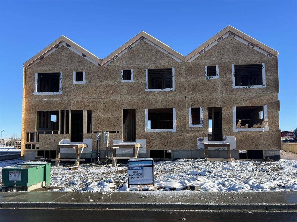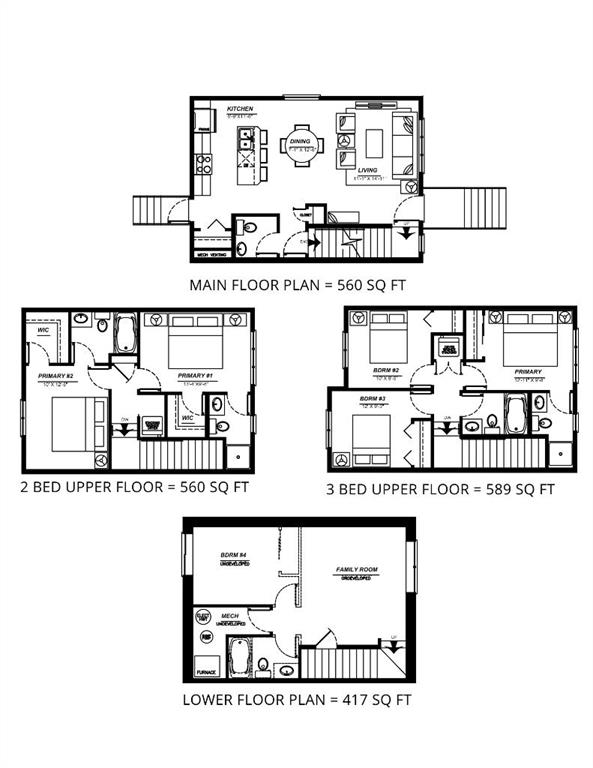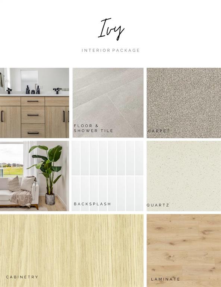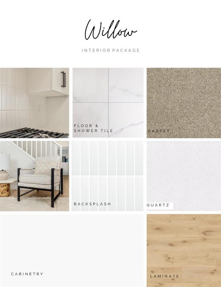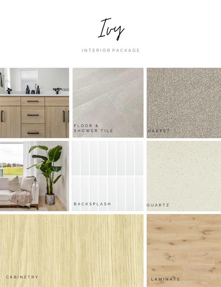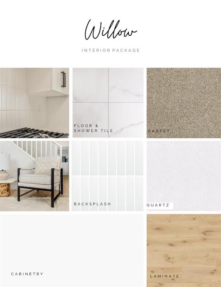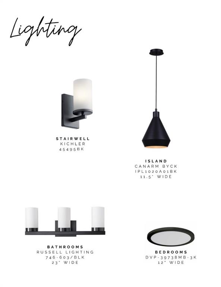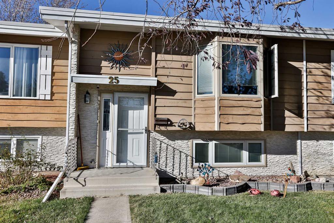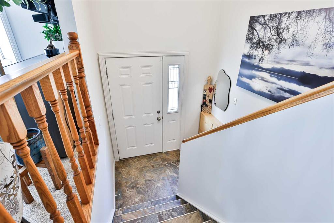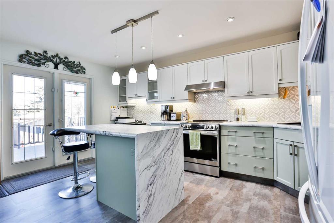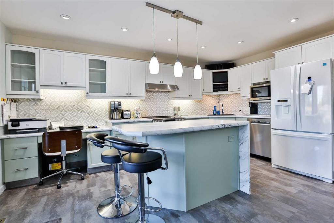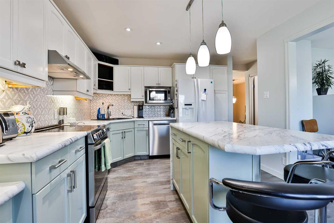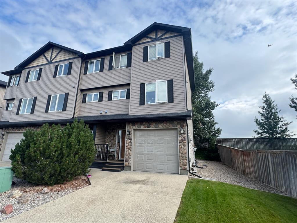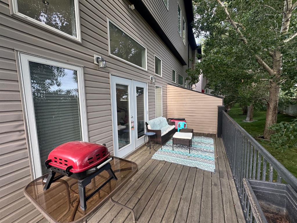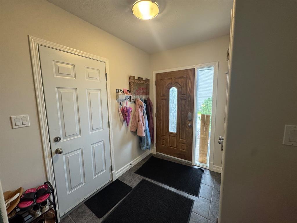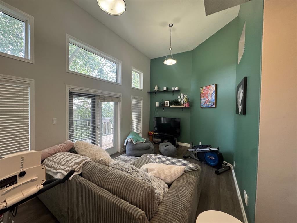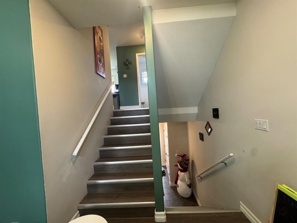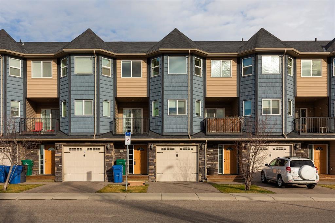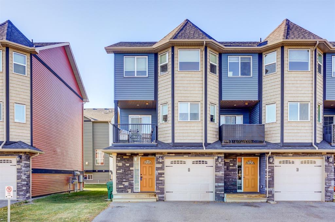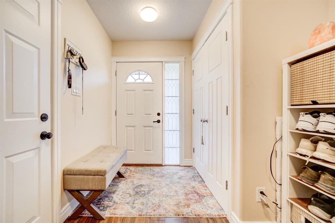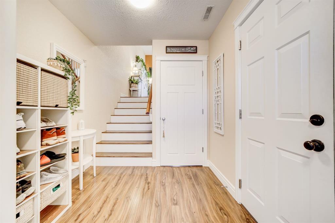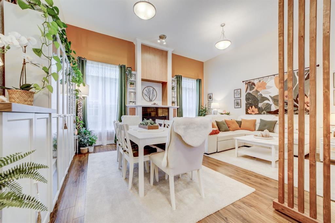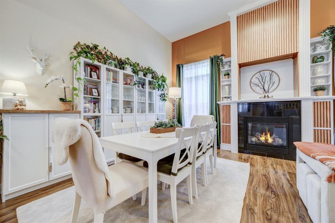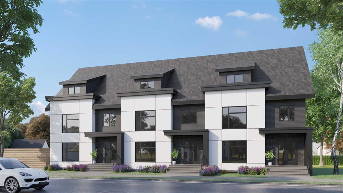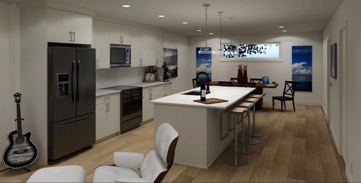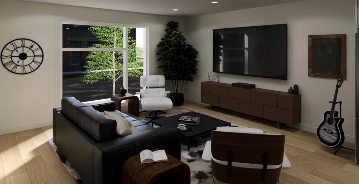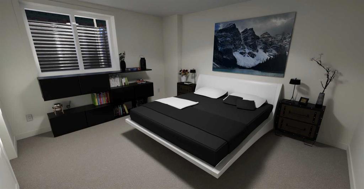4, 59 Aquitania Circle W
Lethbridge T1J 5M5
MLS® Number: A2264593
$ 400,000
2
BEDROOMS
2 + 1
BATHROOMS
922
SQUARE FEET
2016
YEAR BUILT
Welcome to Park Crossings a pristine one-owner, end-unit bungalow condo offering 1,660 sq. ft. of total living space and packed with style, privacy, and modern upgrades. Built in 2016 and meticulously maintained, this home features a bright open layout, quartz kitchen with stainless steel appliances and corner pantry, and a seamless living/dining area centered around a sleek gas fireplace. The primary suite delivers true comfort with a walk-in closet, spa-like ensuite, and main-floor laundry. Updated lighting and custom blackout blinds elevate every room throughout this immaculate home. The professionally finished basement (2019) expands your lifestyle with luxury vinyl plank flooring, a stylish moveable bar, spacious bedroom with walk-in closet, full bath, workspace + potential for a third bedroom. Step outside to your private corner-deck oasis; extra space, lush natural privacy, plus a Traeger® smoker and flat-top grill for effortless entertaining. Recent updates include a new washer, refreshed lighting and switches, serviced furnace/AC, and professionally cleaned ducts and vents. Move-in ready, beautifully upgraded, and ideally located, this is modern, low-maintenance, bungalow living at its BEST.
| COMMUNITY | The Crossings |
| PROPERTY TYPE | Row/Townhouse |
| BUILDING TYPE | Four Plex |
| STYLE | Bungalow |
| YEAR BUILT | 2016 |
| SQUARE FOOTAGE | 922 |
| BEDROOMS | 2 |
| BATHROOMS | 3.00 |
| BASEMENT | Full |
| AMENITIES | |
| APPLIANCES | Central Air Conditioner, Dishwasher, Refrigerator, Stove(s), Washer/Dryer, Window Coverings |
| COOLING | Central Air |
| FIREPLACE | Gas |
| FLOORING | Carpet, Laminate, Tile, Vinyl |
| HEATING | Forced Air |
| LAUNDRY | Laundry Room, Main Level |
| LOT FEATURES | Corner Lot, Few Trees, Landscaped, Lawn, Low Maintenance Landscape |
| PARKING | Single Garage Attached |
| RESTRICTIONS | Pets Allowed |
| ROOF | Asphalt Shingle |
| TITLE | Fee Simple |
| BROKER | eXp Realty of Canada |
| ROOMS | DIMENSIONS (m) | LEVEL |
|---|---|---|
| Bedroom | 11`8" x 11`5" | Lower |
| Family Room | 11`7" x 18`10" | Lower |
| Walk-In Closet | 7`2" x 7`0" | Lower |
| 4pc Bathroom | 9`4" x 5`8" | Lower |
| Kitchenette | 13`10" x 21`8" | Lower |
| Bedroom - Primary | 11`10" x 18`4" | Main |
| Living Room | 12`9" x 13`5" | Main |
| Kitchen | 17`1" x 30`9" | Main |
| 4pc Ensuite bath | 9`4" x 7`11" | Main |
| 2pc Bathroom | 4`5" x 4`9" | Main |

