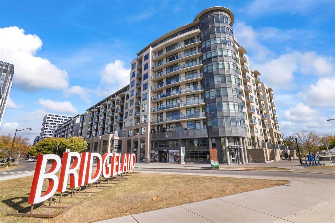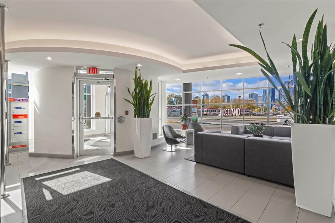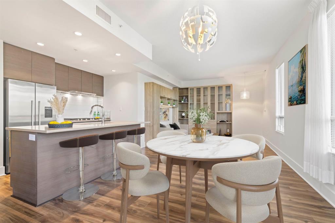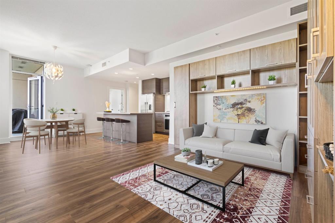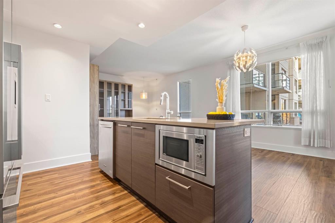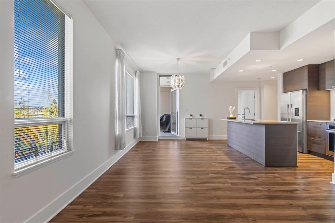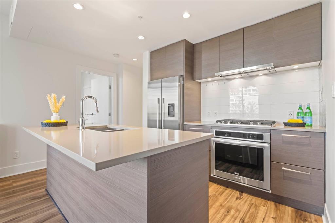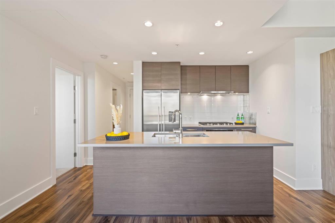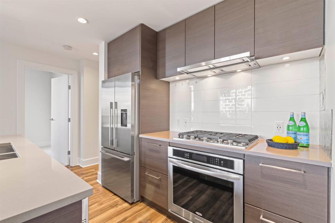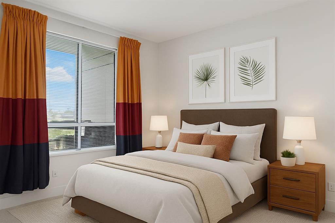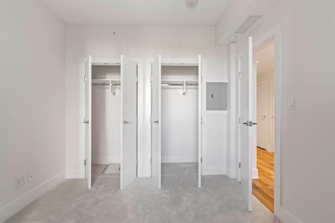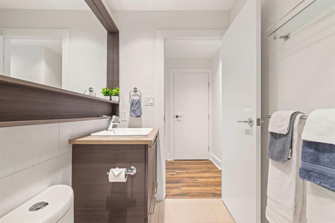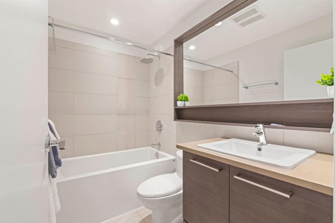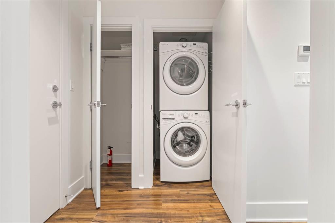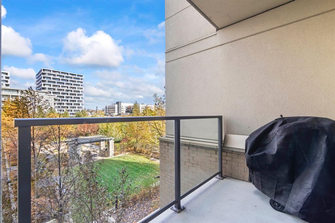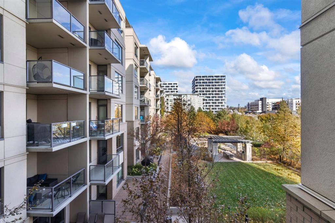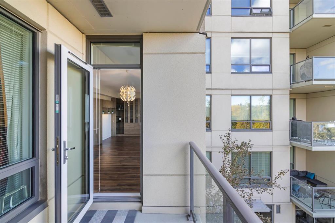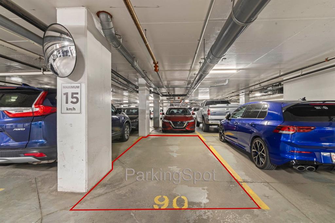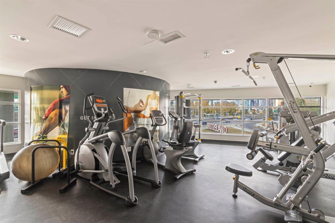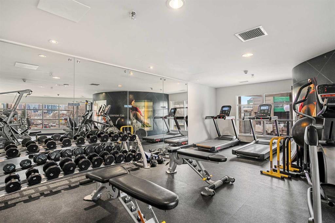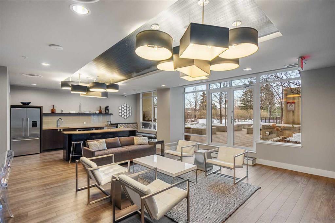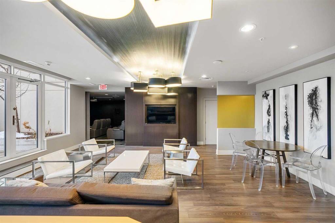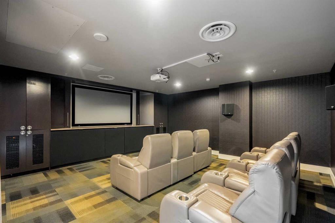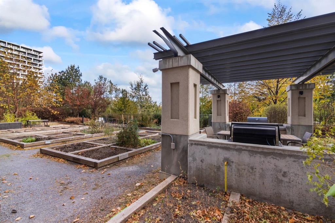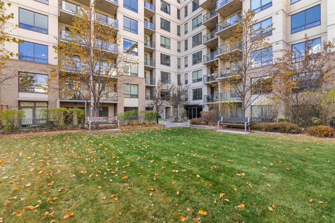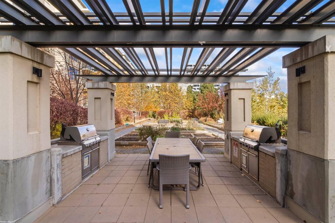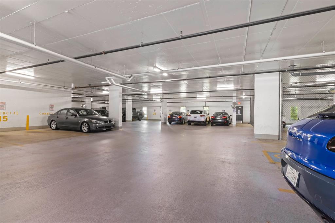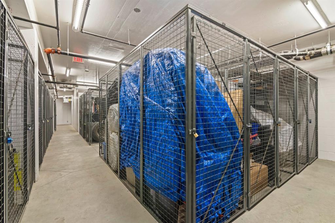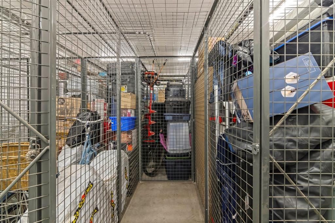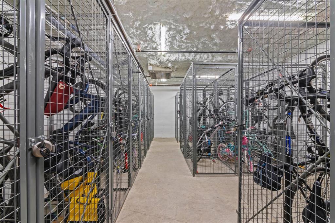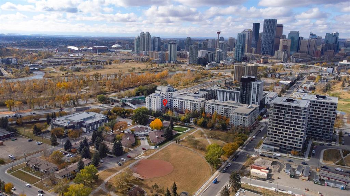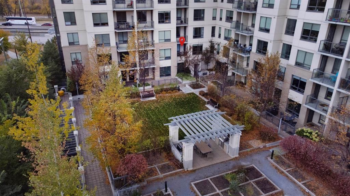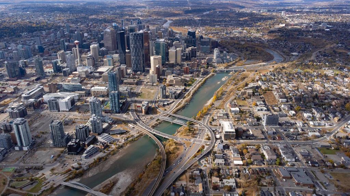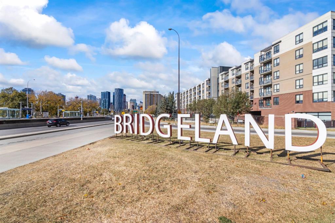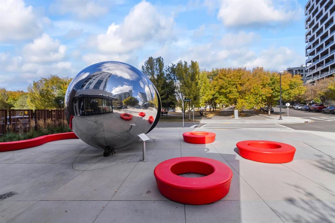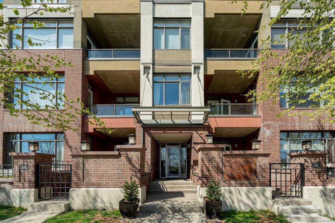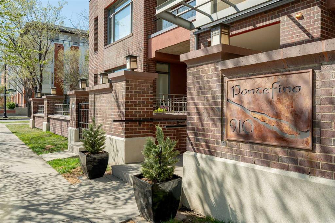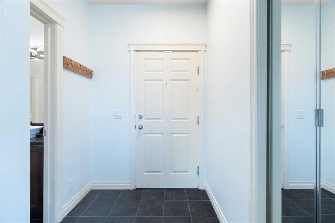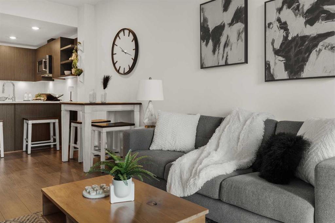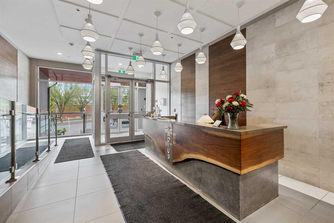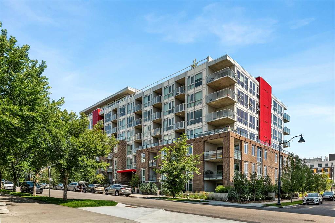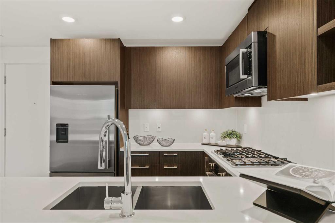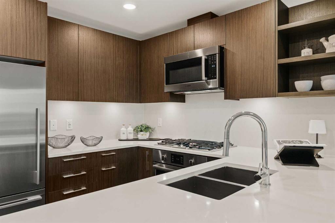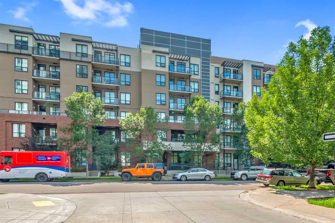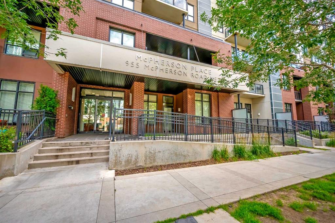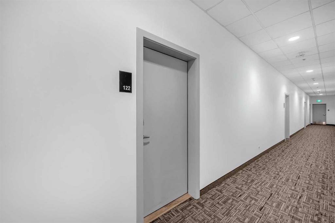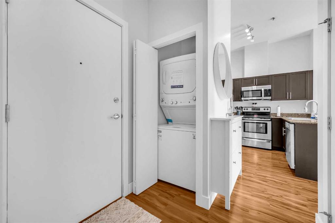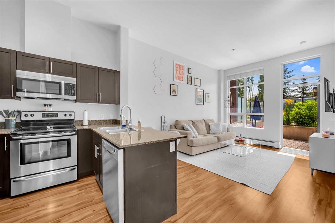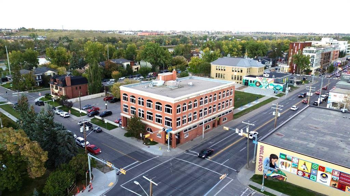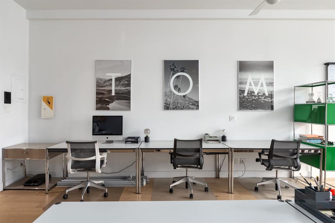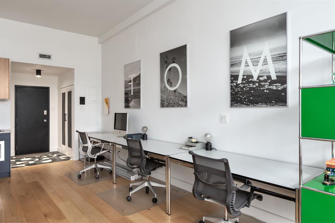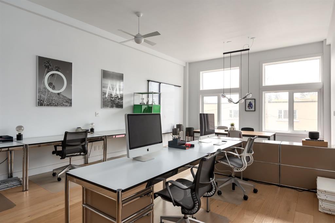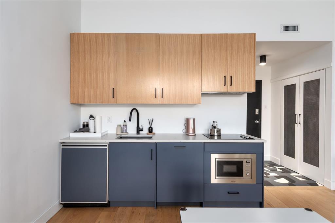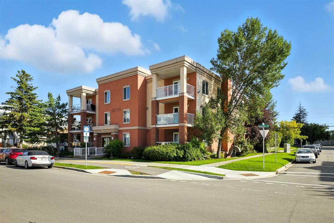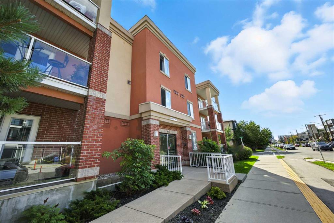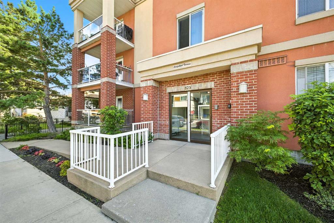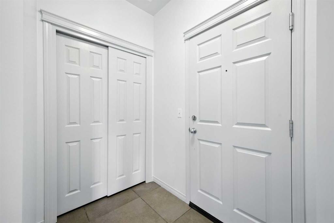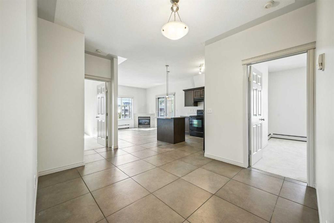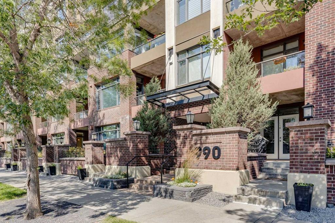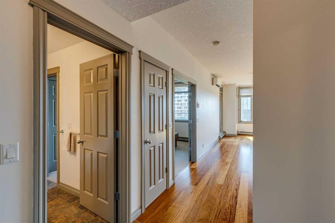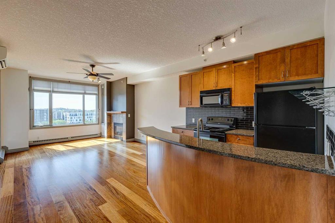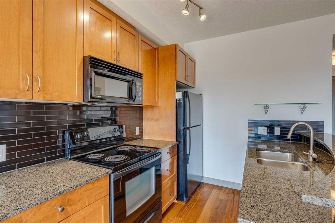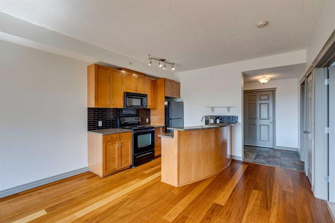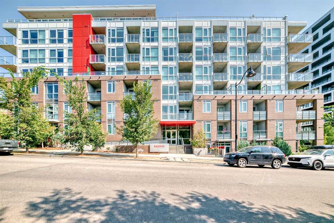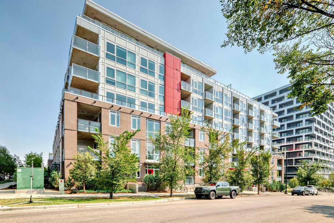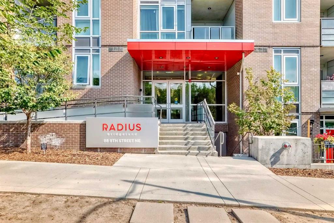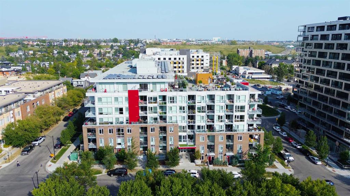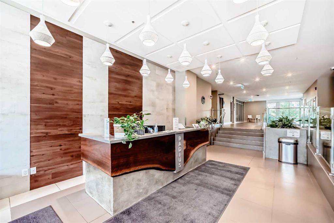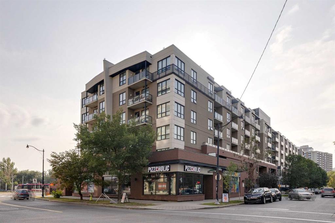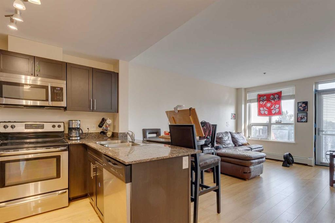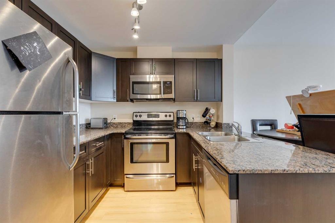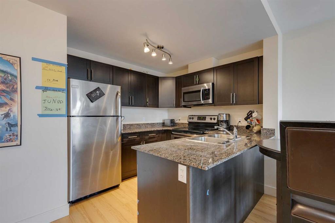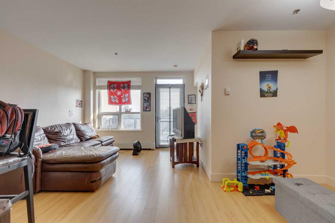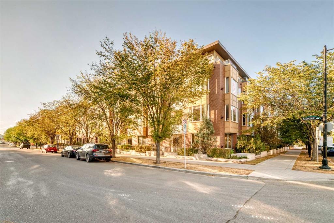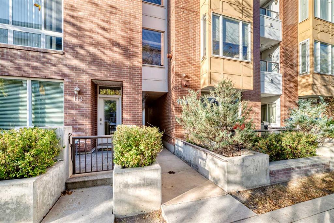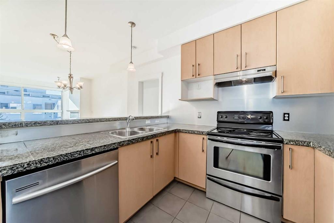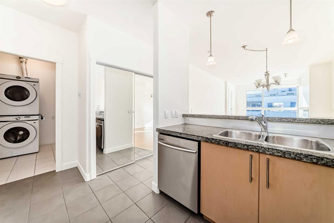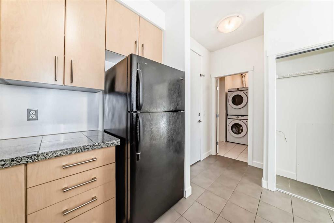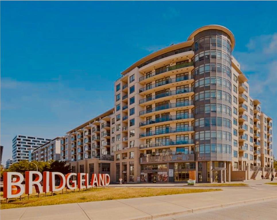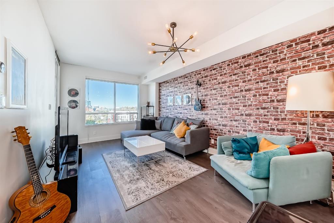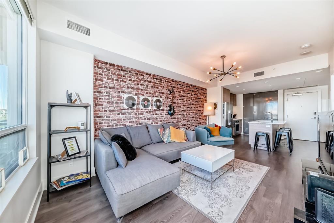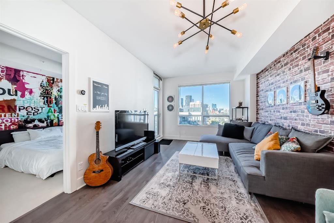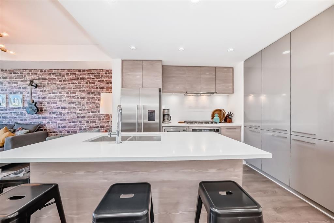401, 38 9 Street NE
Calgary T2E7X9
MLS® Number: A2264151
$ 345,000
1
BEDROOMS
1 + 0
BATHROOMS
604
SQUARE FEET
2015
YEAR BUILT
Welcome to the amazing neighbourhood of BRIDGELAND!! This location is fantastic...experience urban living at its finest in this stunning freshly painted Central Air Conditioned 1-bedroom condo. This residence offers not only a comfortable living space but also a convenient and vibrant lifestyle. Situated in an amenity-rich building, this condo provides an array of features that enhance your daily life. The condo's location is also highly advantageous for commuters, with easy access to public transit, ensuring a swift and stress-free journey to downtown and all trendy restaurants and entertainment options in downtown Calgary. For those who love outdoor activities, the Bow River is just a stone's throw away. Grab your bike and set out on a picturesque ride along the river, soaking in the scenic beauty of the surroundings. Step inside the condo, and you'll be greeted by a modern and elegant interior. The kitchen is adorned with a large kitchen island, stainless steel appliances that seamlessly blend style and functionality. The open floor plan with extra built in cabinets creates a spacious atmosphere, making the most of the available square footage. A generously sized bedrooms provide ample space for relaxation and privacy. The bedroom also boasts 2 good-sized closets. The unit is equipped with a 4 piece bathroom with a soakertub/shower combo. The balcony is a perfect spot to have a quiet morning coffee or unwind after a long day with beautiful views of the community garden. Additionally, the unit comes with underground titled parking along with ample amounts of visitor parking. The true gem of this condo is its location. In conclusion, this beautiful 1-bedroom condo in Bridgeland, presents a unique opportunity to enjoy upscale urban living. With an abundance of amenities, and convenient access to dining and transit options, it's a residence that combines comfort, style, and the undeniable allure of city life.
| COMMUNITY | Bridgeland/Riverside |
| PROPERTY TYPE | Apartment |
| BUILDING TYPE | High Rise (5+ stories) |
| STYLE | Single Level Unit |
| YEAR BUILT | 2015 |
| SQUARE FOOTAGE | 604 |
| BEDROOMS | 1 |
| BATHROOMS | 1.00 |
| BASEMENT | |
| AMENITIES | |
| APPLIANCES | Central Air Conditioner, Dishwasher, Dryer, Gas Stove, Microwave, Range Hood, Refrigerator, Washer, Window Coverings |
| COOLING | Central Air |
| FIREPLACE | N/A |
| FLOORING | Carpet, Laminate |
| HEATING | Forced Air, Natural Gas |
| LAUNDRY | In Unit |
| LOT FEATURES | |
| PARKING | Parkade, Secured, Underground |
| RESTRICTIONS | Pet Restrictions or Board approval Required, Pets Allowed |
| ROOF | Tar/Gravel |
| TITLE | Fee Simple |
| BROKER | RE/MAX Key |
| ROOMS | DIMENSIONS (m) | LEVEL |
|---|---|---|
| Bedroom | 9`9" x 10`5" | Main |
| 4pc Bathroom | 7`10" x 4`9" | Main |
| Kitchen | 13`0" x 7`10" | Main |
| Dining Room | 13`0" x 10`3" | Main |
| Living Room | 11`2" x 12`6" | Main |
| Balcony | Main | |
| Balcony | 9`3" x 5`2" | Main |

