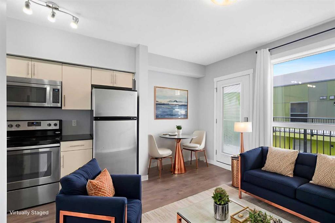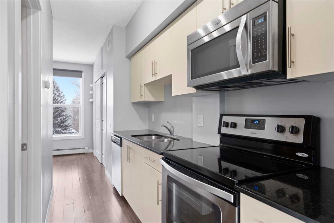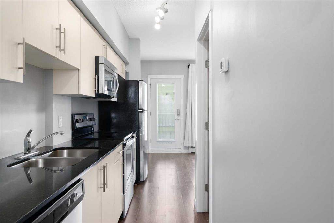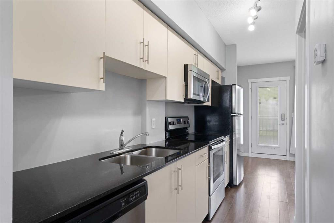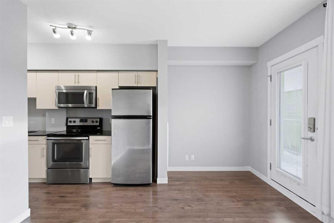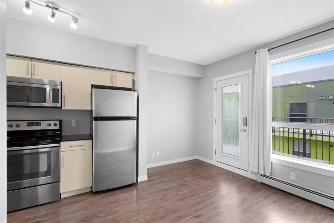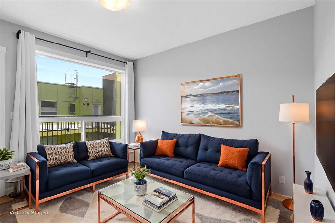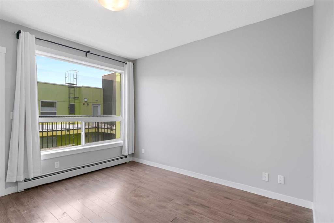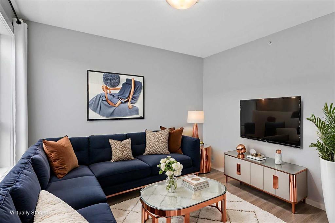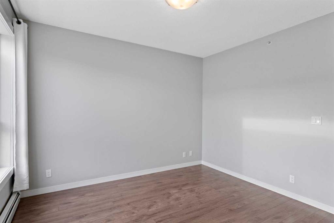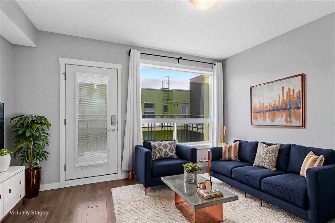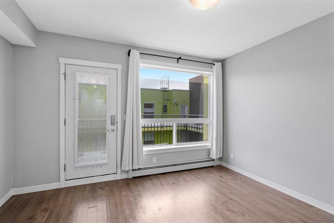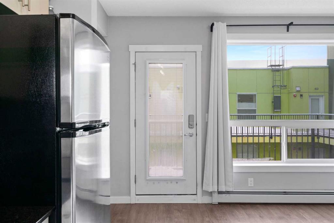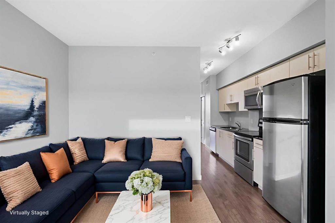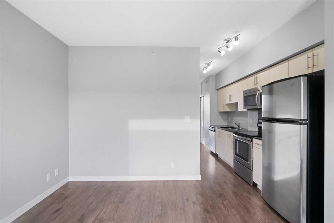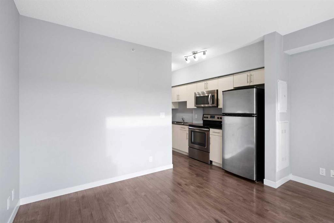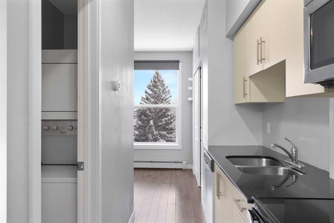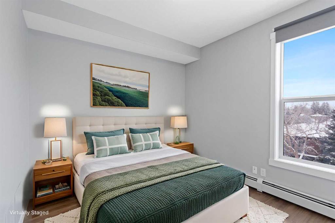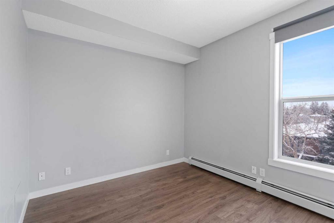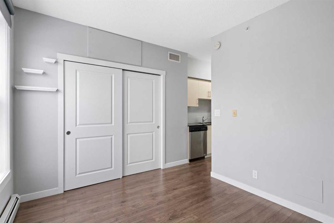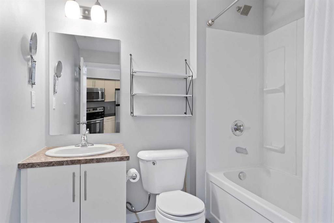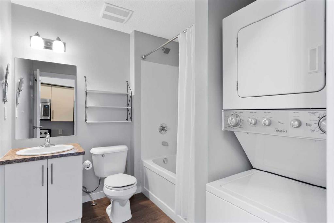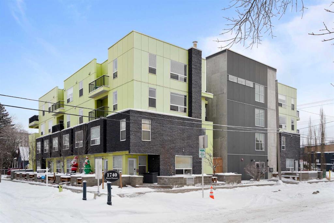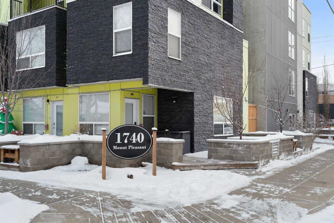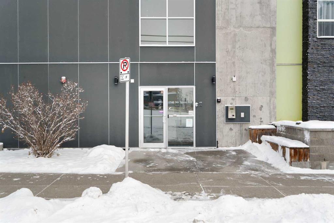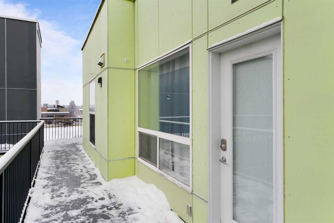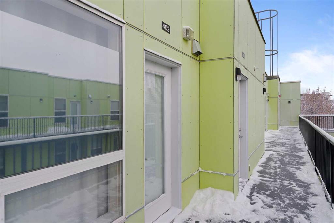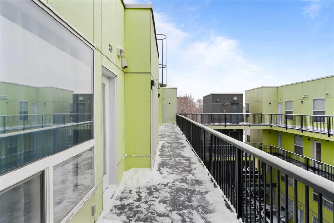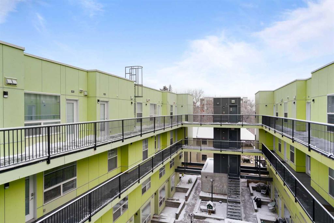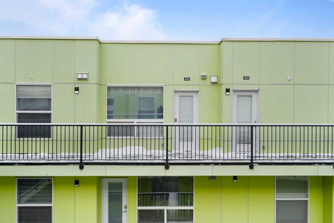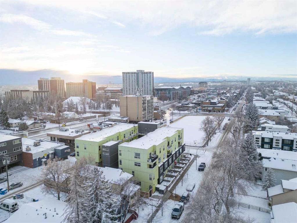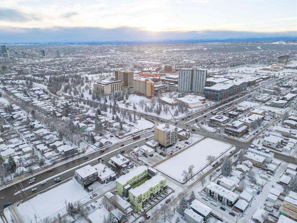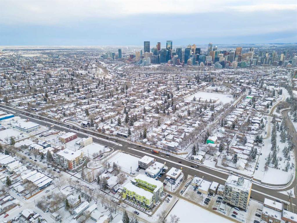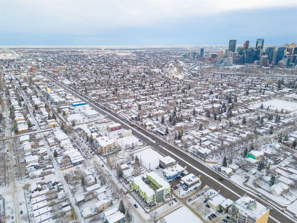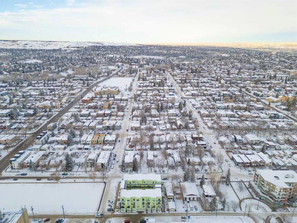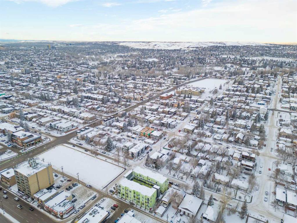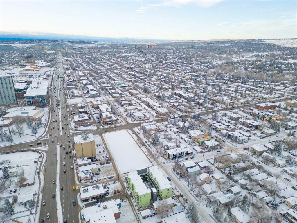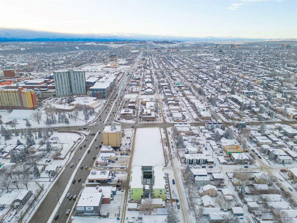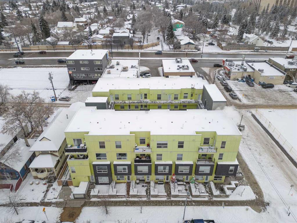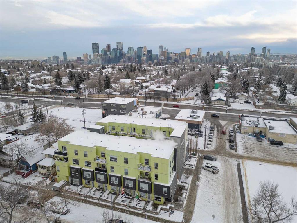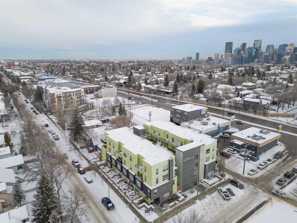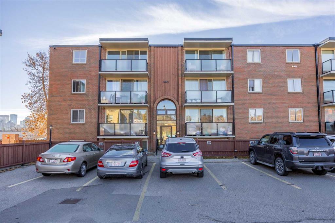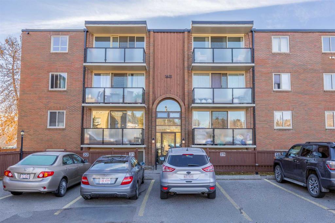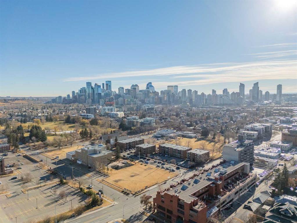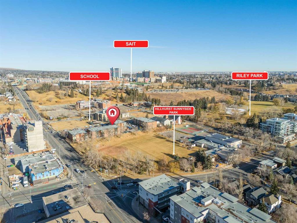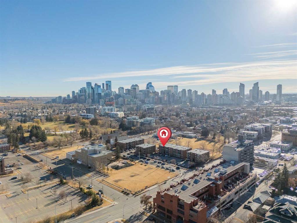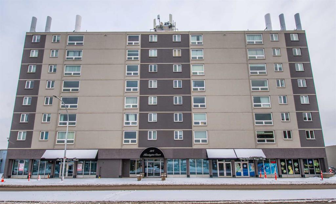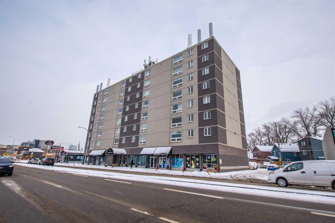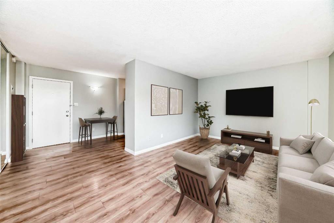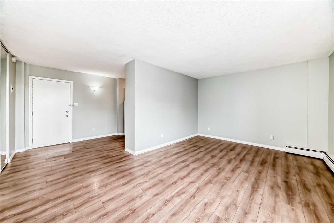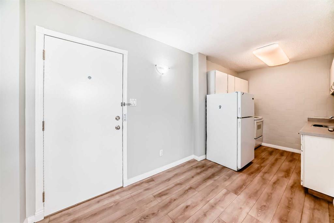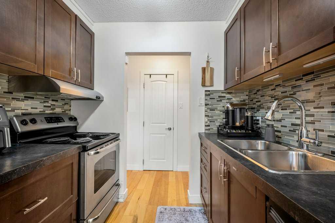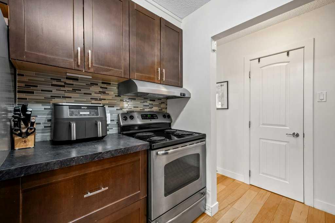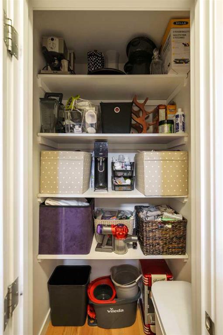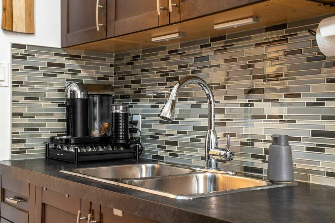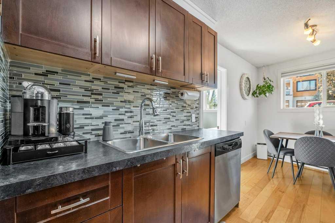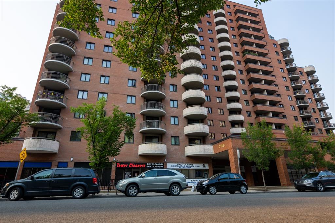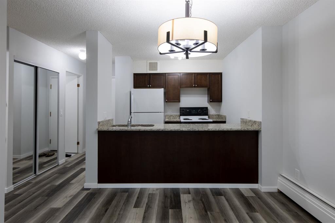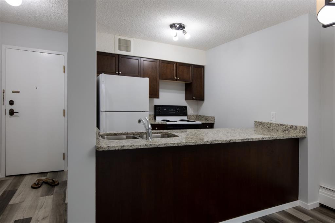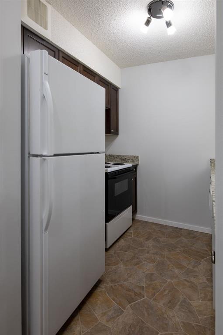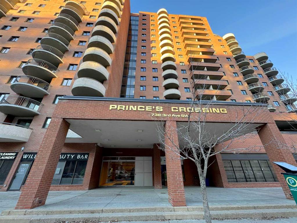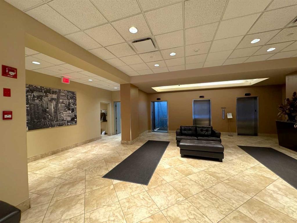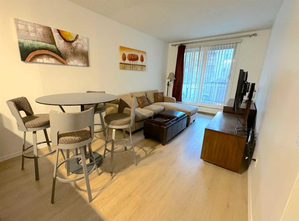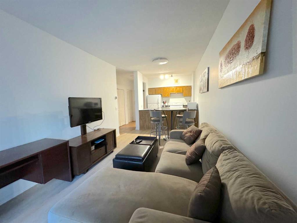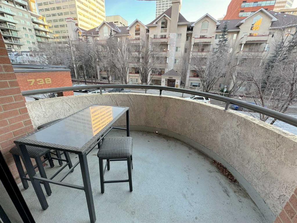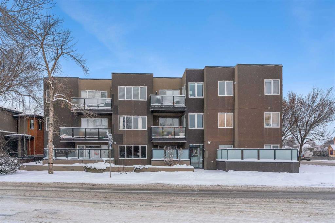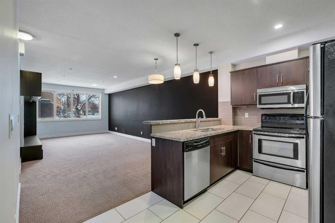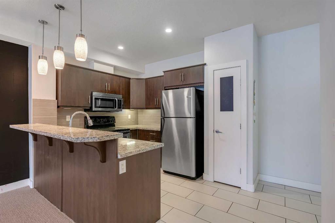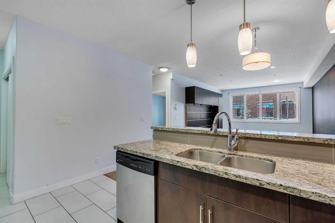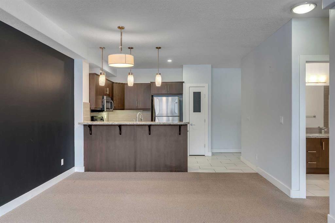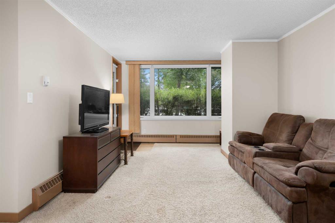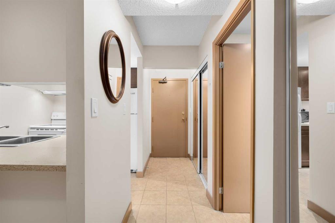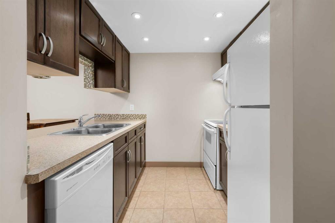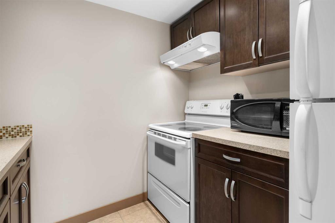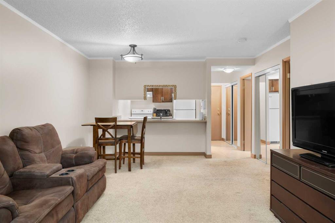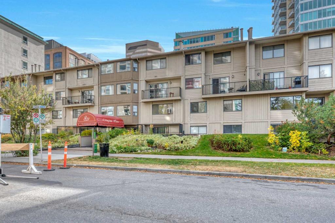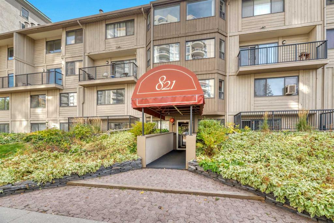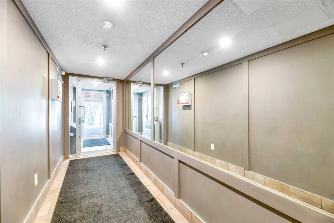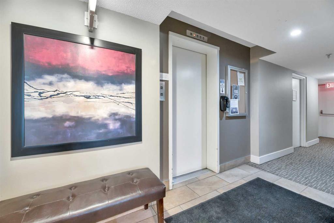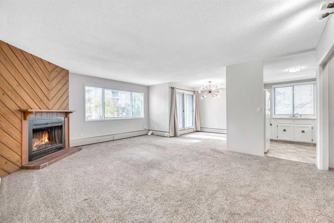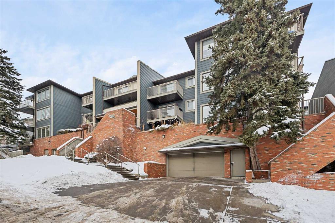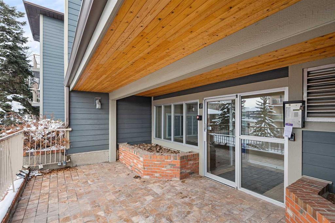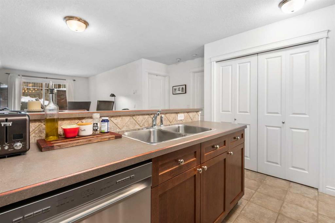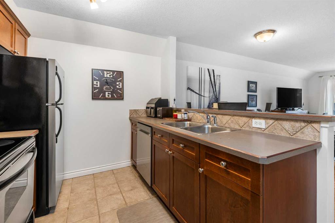402, 1740 9 Street NW
Calgary T2M 4Z5
MLS® Number: A2274422
$ 188,888
1
BEDROOMS
1 + 0
BATHROOMS
400
SQUARE FEET
2015
YEAR BUILT
In the heart of Mount Pleasant - a community known for its tree-lined streets, eclectic coffee shops, & unbeatable proximity to downtown - this TOP FLOOR condo is proof that big-city living doesn’t have to come with a big-city price tag. For UNDER $200K, Unit 402 offers the rare chance to own in one of Calgary’s most connected neighbourhoods without compromise. Inside, every detail has been thoughtfully designed to maximize space and style. The open-concept layout feels light & airy, with a modern galley kitchen featuring cream coloured cabinets, GRANITE countertops and STAINLESS STEEL APPLIANCES. A bright living area doubles beautifully as your entertaining space and retreat, while the sleek 4pc bathroom and IN-SUITE LAUNDRY keep life simple and efficient. Built in 2015, the complex offers peace of mind with secure access, elevator service, and a private courtyard to recharge after a busy day. And for those winter mornings? Heated underground parking stalls are available to rent from condo management for just $100/month so you can keep your car warm and ready year-round. Beyond your front door, Mount Pleasant invites you to live at the intersection of convenience and culture. Walk to SAIT, hop on the LRT for an effortless downtown commute, or stroll into nearby Kensington for dinner with friends. From weekend brunch spots to fitness studios to parks and green spaces, everything you need is at your fingertips. Affordable. Stylish. Connected. This is the perfect launchpad for your professional life in the city. At this price point, it won’t last. Book your showing today!
| COMMUNITY | Mount Pleasant |
| PROPERTY TYPE | Apartment |
| BUILDING TYPE | Low Rise (2-4 stories) |
| STYLE | Single Level Unit |
| YEAR BUILT | 2015 |
| SQUARE FOOTAGE | 400 |
| BEDROOMS | 1 |
| BATHROOMS | 1.00 |
| BASEMENT | |
| AMENITIES | |
| APPLIANCES | Dishwasher, Electric Stove, Microwave Hood Fan, Refrigerator, Washer/Dryer, Window Coverings |
| COOLING | None |
| FIREPLACE | N/A |
| FLOORING | Laminate |
| HEATING | Baseboard |
| LAUNDRY | In Unit |
| LOT FEATURES | |
| PARKING | Leased, Off Street, Parkade, Permit Required, See Remarks, Underground |
| RESTRICTIONS | Board Approval, Pet Restrictions or Board approval Required, Pets Allowed |
| ROOF | |
| TITLE | Fee Simple |
| BROKER | Royal LePage Benchmark |
| ROOMS | DIMENSIONS (m) | LEVEL |
|---|---|---|
| 4pc Bathroom | 0`0" x 0`0" | Main |
| Bedroom | 11`5" x 9`7" | Main |
| Kitchen | 4`11" x 14`3" | Main |
| Living Room | 13`5" x 6`4" | Main |

