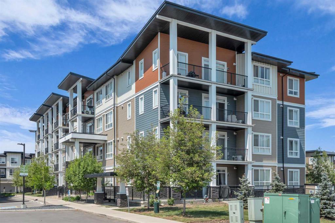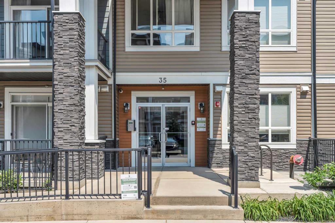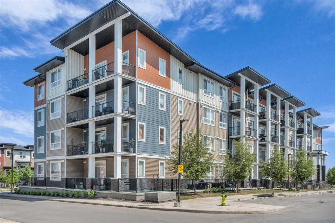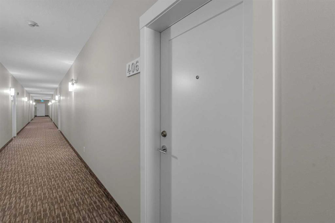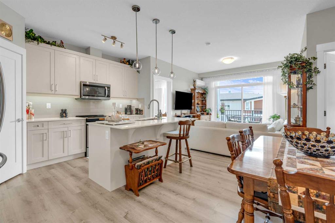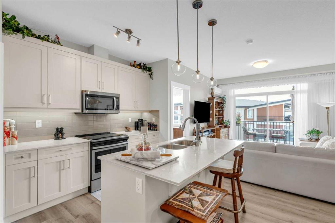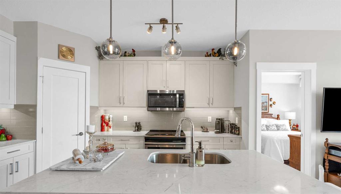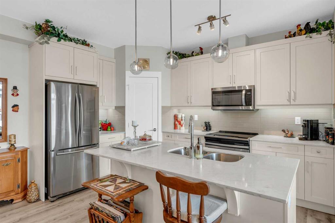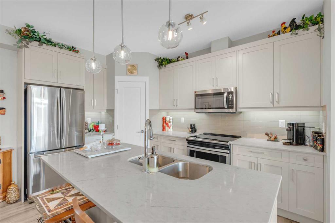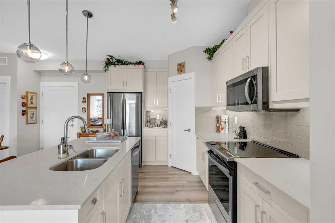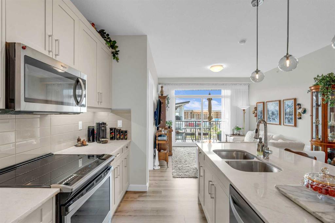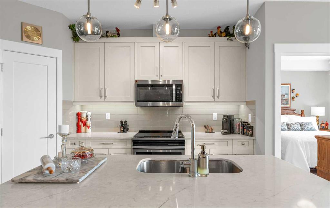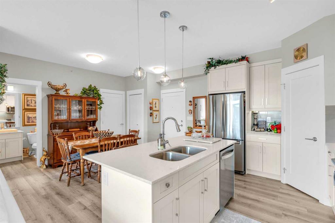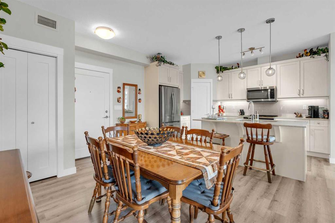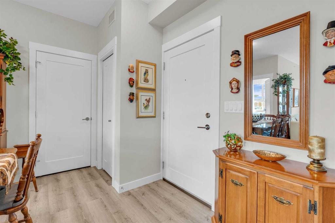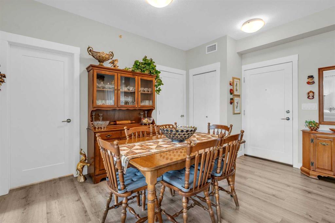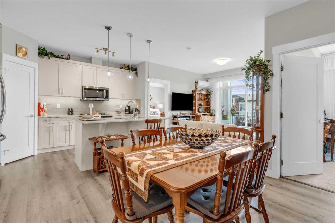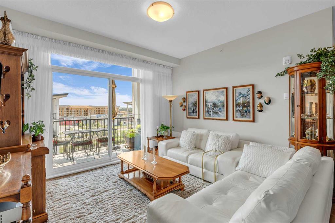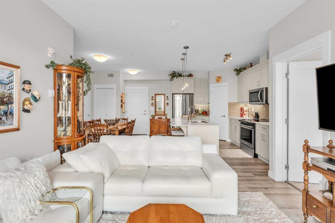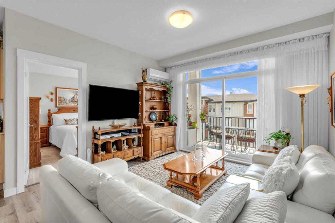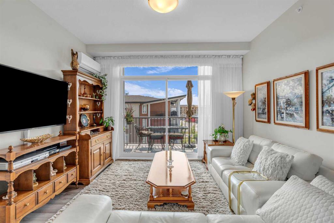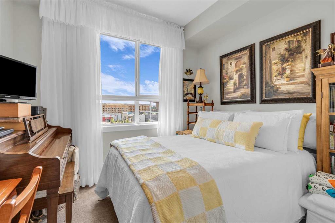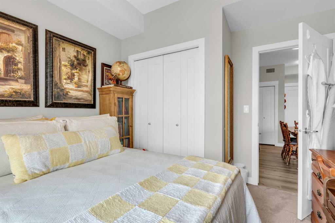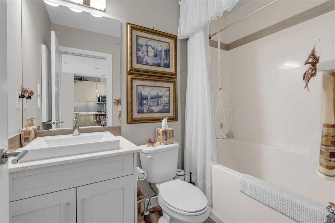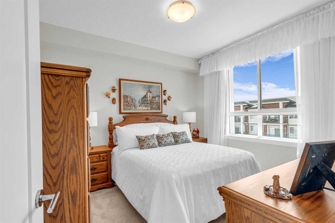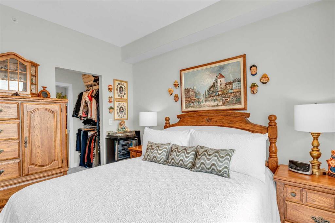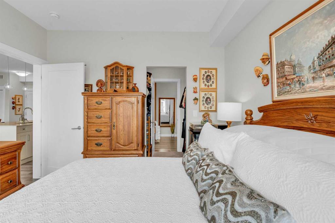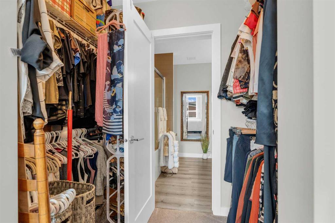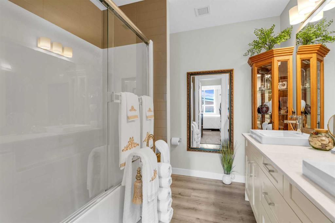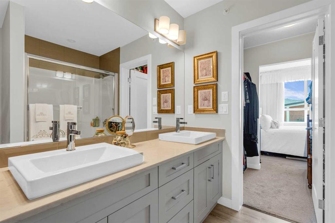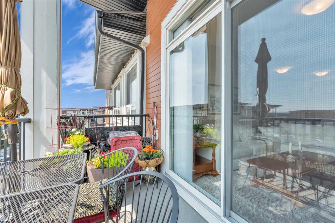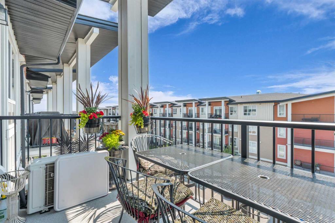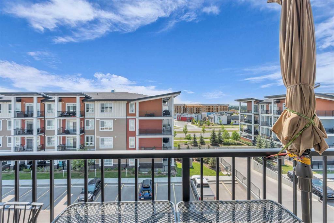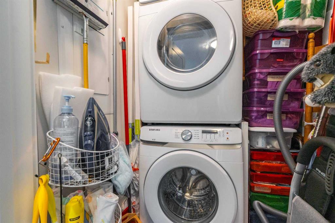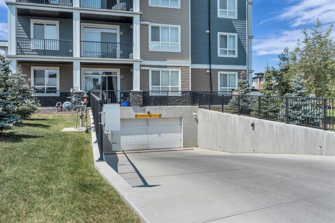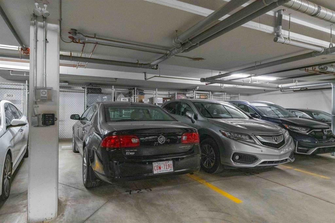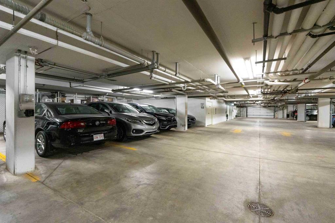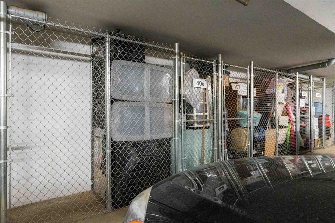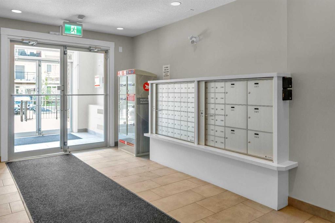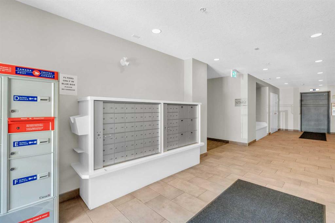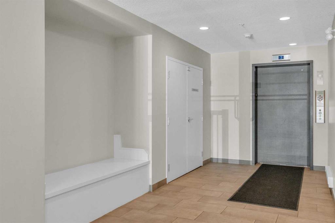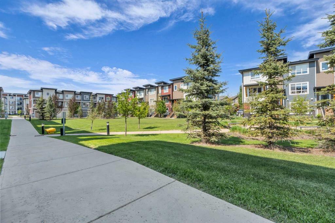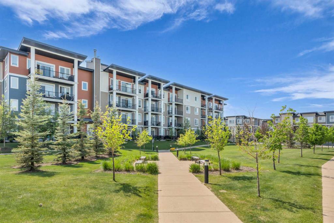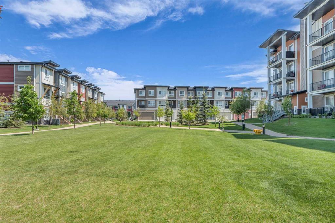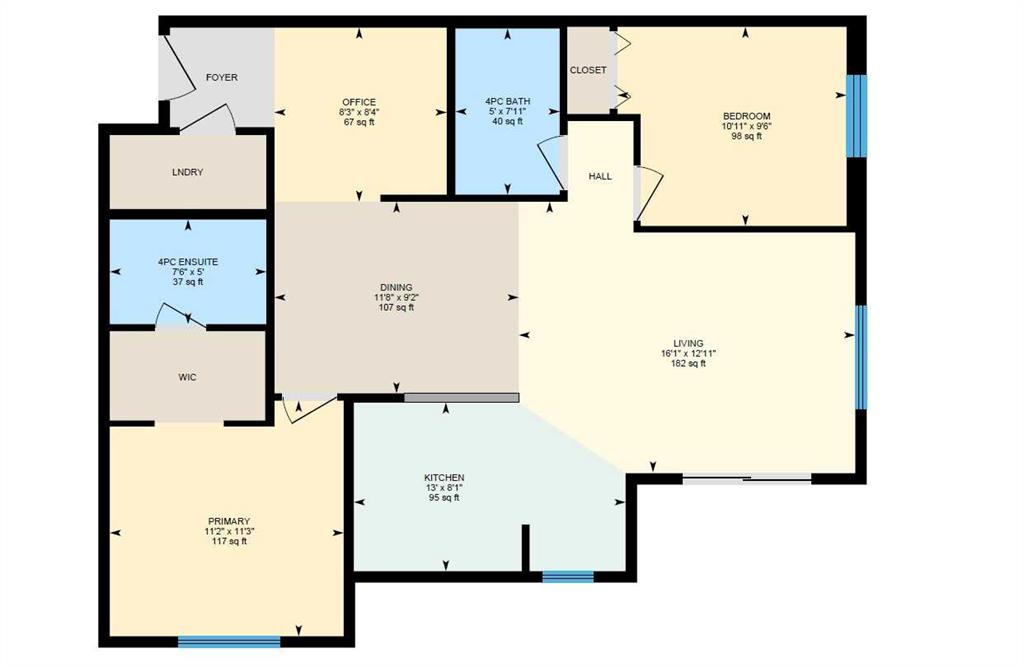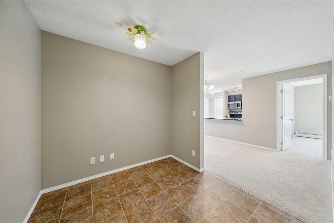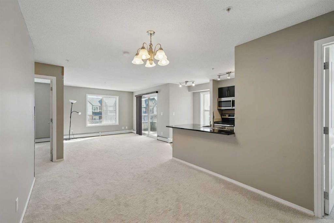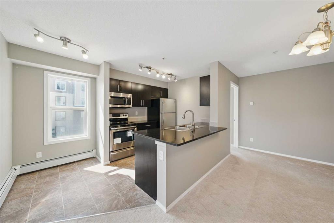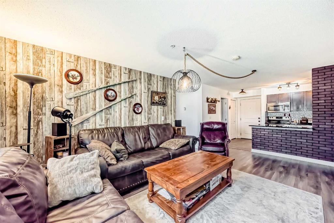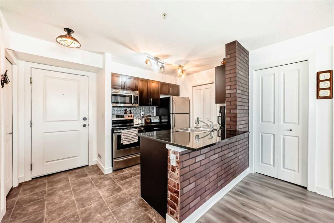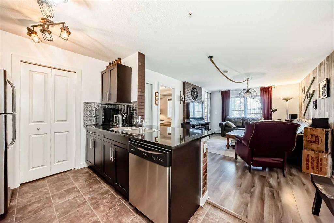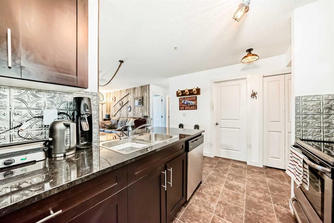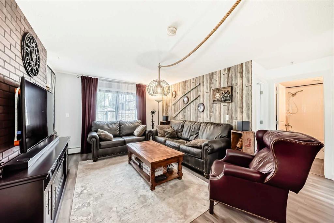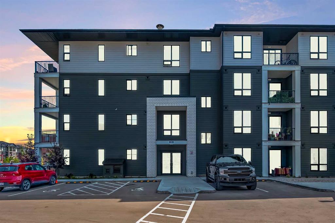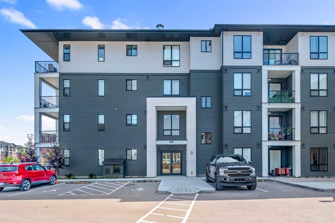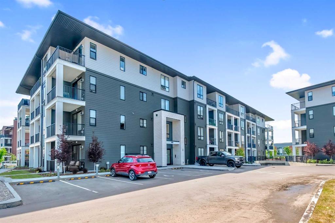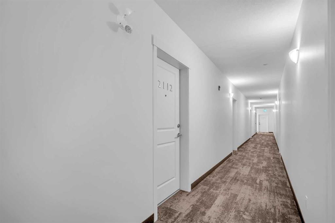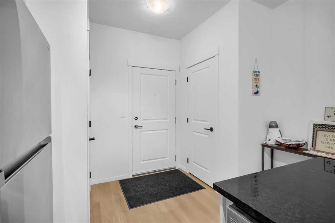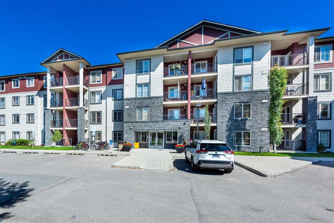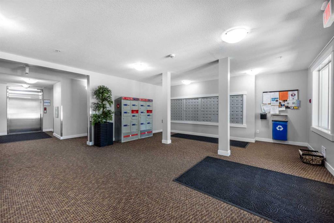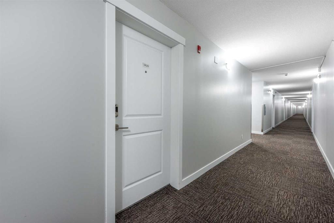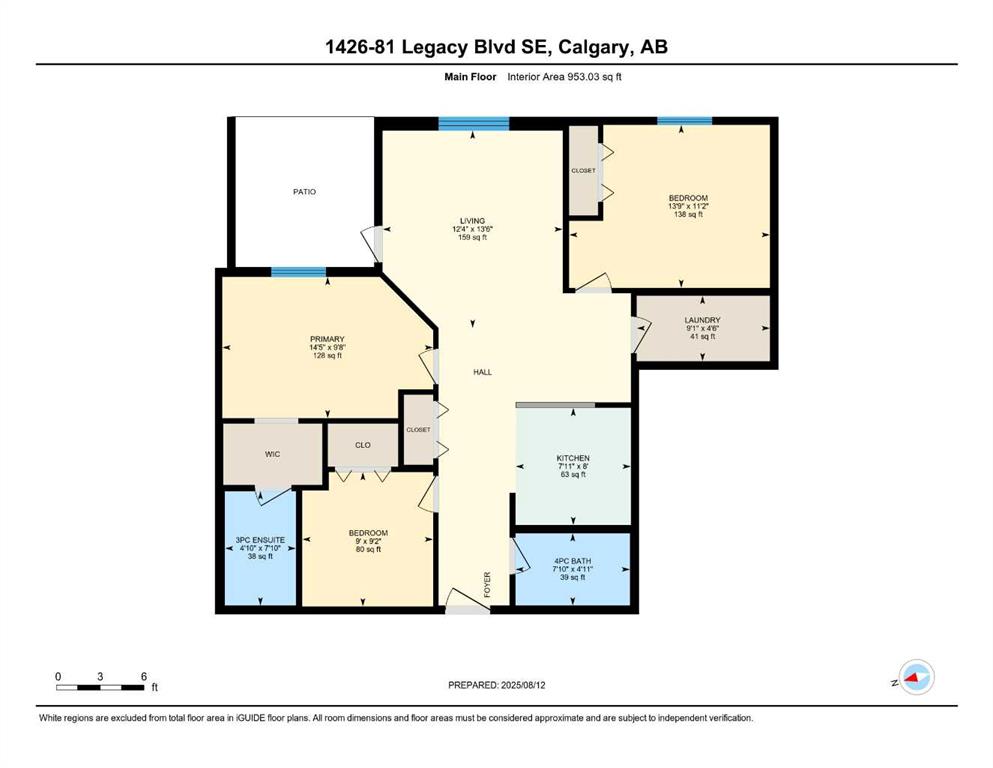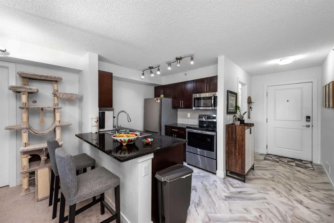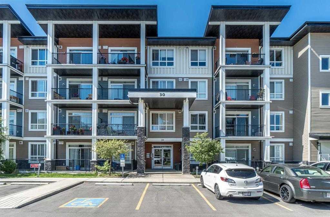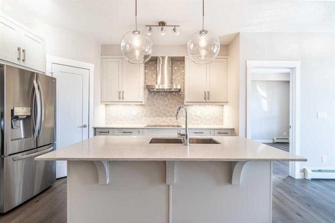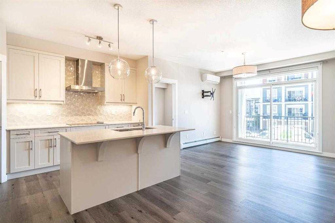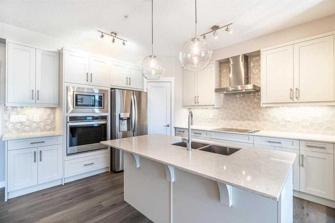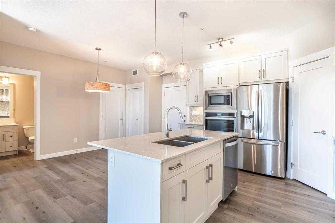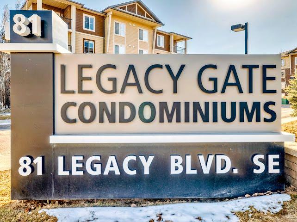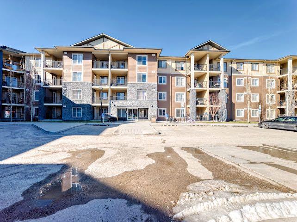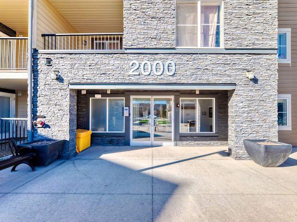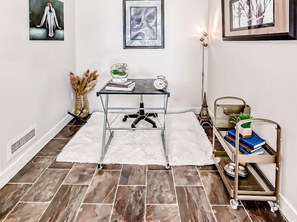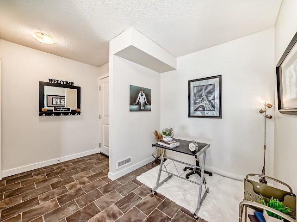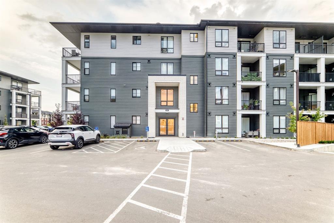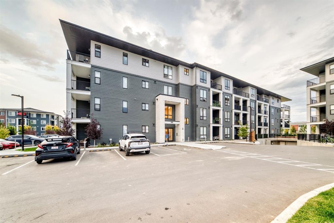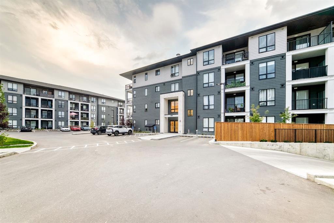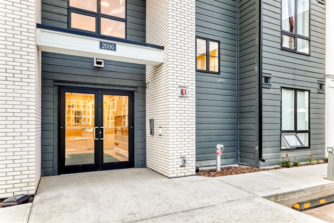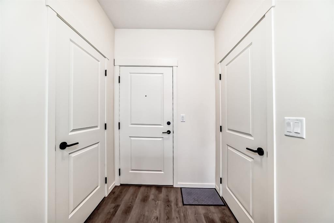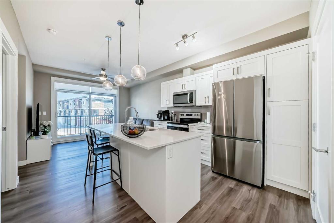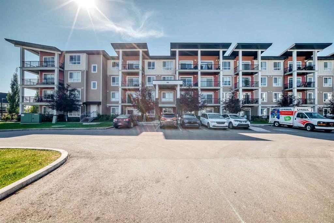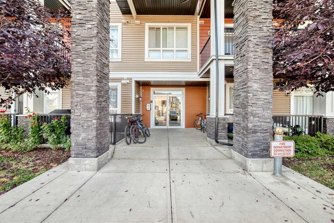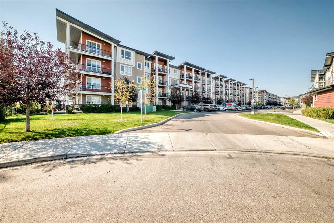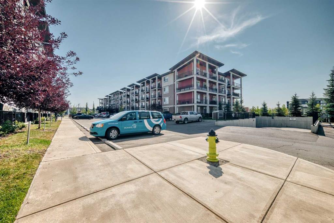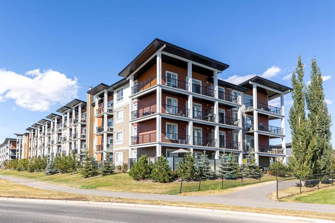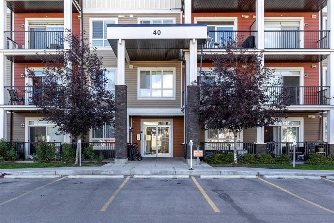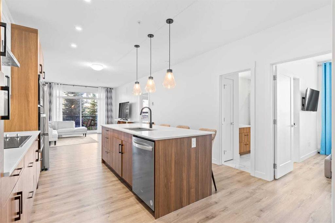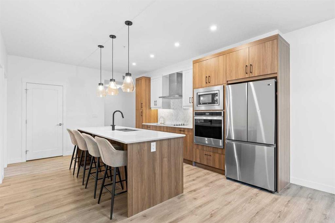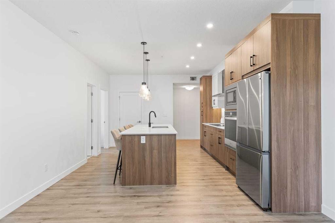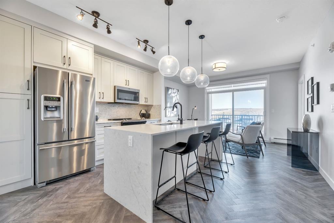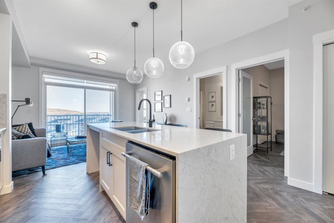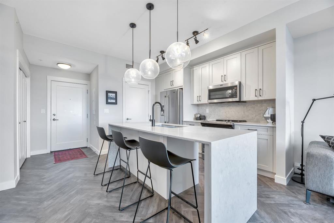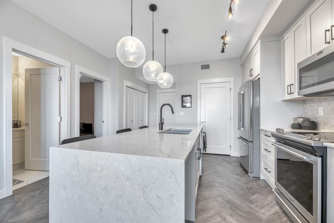406, 35 Walgrove Walk SE
Calgary T2X 4S6
MLS® Number: A2246533
$ 400,000
2
BEDROOMS
2 + 0
BATHROOMS
2021
YEAR BUILT
Imagine waking up every morning in this SPECTACULAR TOP-FLOOR CONDO nestled in the lively, nature-embraced neighbourhood of Walden, Calgary. Flooded with sun from its SW-FACING WINDOWS, this two-bedroom, two-bathroom home glows with natural brightness throughout the day. Step inside and be greeted by an elegant, CALMING PALETTE complemented by premium touches like LUXURY VINYL PLANK FLOORING, ALL-WHITE SHAKER-STYLE CABINETRY, and gleaming QUARTZ COUNTERTOPS throughout. The kitchen is a highlight—offering a BREAKFAST BAR for casual meals, a FULL CORNER PANTRY for your storage needs, undermounted DOUBLE SINKS, and STAINLESS STEEL APPLIANCES that elevate everyday tasks. Seamlessly, it flows into the dining area and airy living room, which extend onto your private balcony—ideal for soaking in the outdoors. Retreat to the primary bedroom, a peaceful sanctuary featuring GENEROUS WINDOWS, a DOUBLE-SIDED WALK-THROUGH CLOSET, and direct access to your own spa-like 5-piece ensuite. A thoughtfully placed second bedroom and full bath provide flexibility for guests, a home office, or multi-generational living. Everyday conveniences shine with a FULL-SIZE STACKED WASHER/DRYER hidden neatly in the laundry closet and an ENTRY CLOSET ready to catch your outerwear and gear. Beyond your front door, you’ll enjoy TITLED UNDERGROUND PARKING and a handy STORAGE LOCKER, plus VISITOR PARKING just steps from the lobby. The charm continues outdoors with a tranquil courtyard—perfect for unwinding. Location is everything, with quick walks to the vibrant Gates of Walden retail hub and LEGACY VILLAGE SHOPPING CENTRE for groceries, dining, and café delights—while in the opposite direction, the serene WALDEN PONDS PARK beckons for leisurely strolls. This gorgeous, light-filled condo brings together refined finishing, thoughtful layout, and exceptional convenience. Reach out to see it in person—your new beginning awaits!
| COMMUNITY | Walden |
| PROPERTY TYPE | Apartment |
| BUILDING TYPE | Low Rise (2-4 stories) |
| STYLE | Single Level Unit |
| YEAR BUILT | 2021 |
| SQUARE FOOTAGE | 844 |
| BEDROOMS | 2 |
| BATHROOMS | 2.00 |
| BASEMENT | |
| AMENITIES | |
| APPLIANCES | Dishwasher, Electric Stove, Microwave Hood Fan, Refrigerator, Washer/Dryer Stacked, Window Coverings |
| COOLING | Wall Unit(s) |
| FIREPLACE | N/A |
| FLOORING | Carpet, Vinyl Plank |
| HEATING | Baseboard, Hot Water |
| LAUNDRY | In Unit, Laundry Room, Main Level |
| LOT FEATURES | |
| PARKING | Garage Door Opener, Heated Garage, Titled, Underground |
| RESTRICTIONS | Board Approval |
| ROOF | Asphalt Shingle |
| TITLE | Fee Simple |
| BROKER | RE/MAX First |
| ROOMS | DIMENSIONS (m) | LEVEL |
|---|---|---|
| Storage | Basement | |
| Dining Room | 10`10" x 11`6" | Main |
| Kitchen | 9`0" x 13`3" | Main |
| Living Room | 11`9" x 12`10" | Main |
| Laundry | 5`0" x 5`6" | Main |
| Bedroom - Primary | 11`0" x 11`5" | Main |
| Bedroom | 8`4" x 10`0" | Main |
| 5pc Ensuite bath | Main | |
| 4pc Bathroom | Main |

